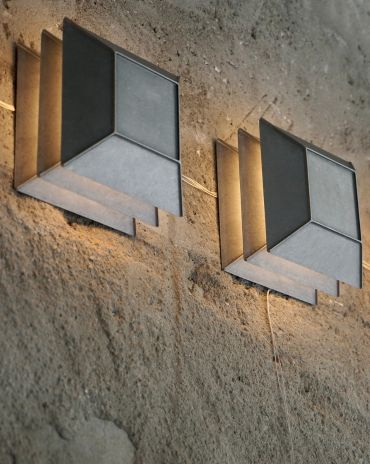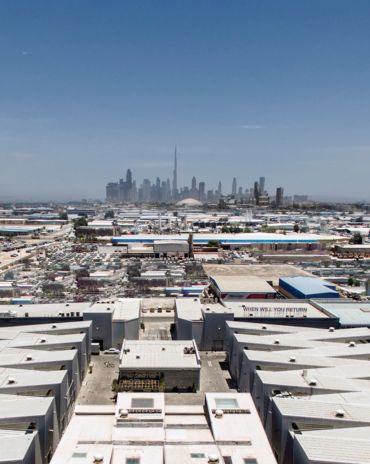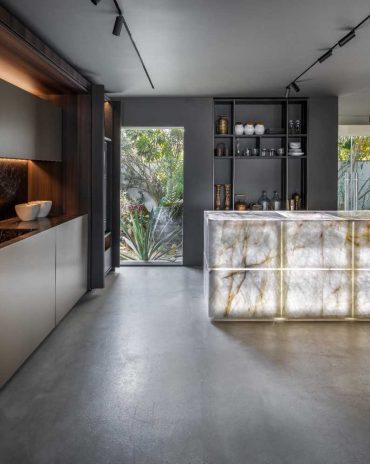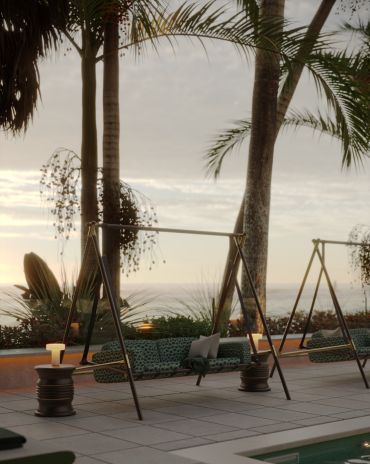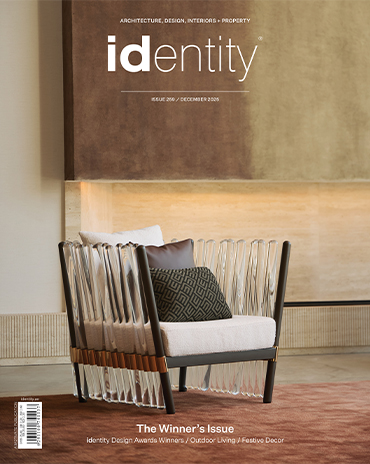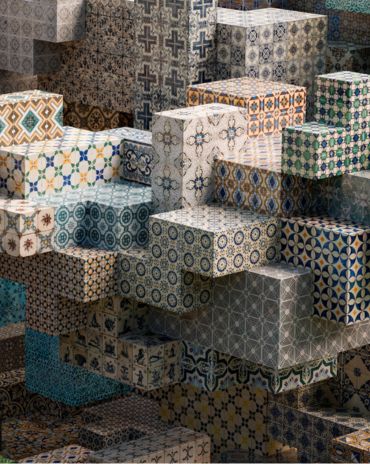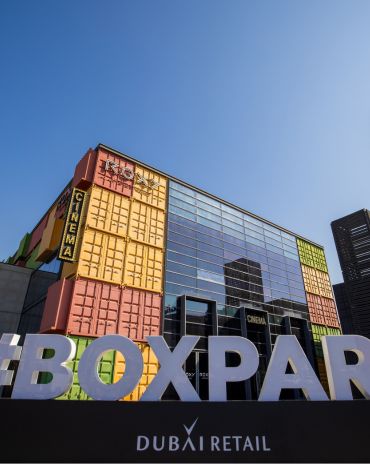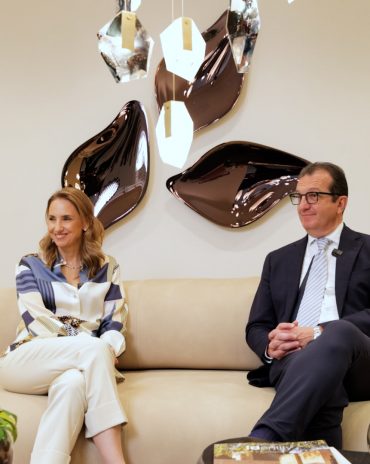Copyright © 2025 Motivate Media Group. All rights reserved.
A Lesson in Restraint
This Palm Jumeirah home proves that luxury can be achieved with intention, rather than scale
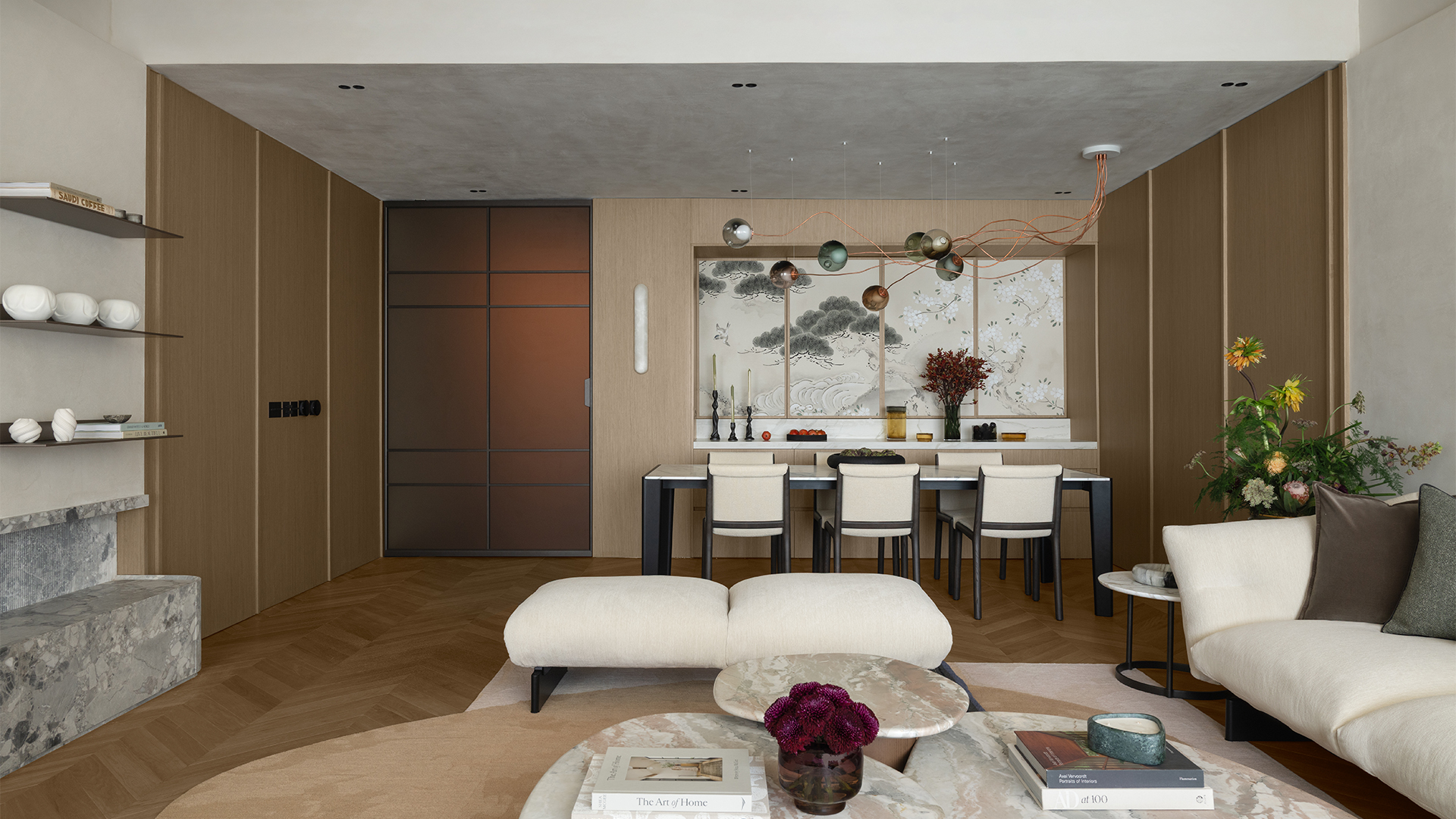
In one of Palm Jumeirah’s original shoreline buildings, a 130-square metre holiday home for a Saudi client was reimagined into a sanctuary of refined minimalism. The apartment, once a dated and compartmentalised space, was entirely restructured with a focus on light, flow and material harmony.
In contrast to its portfolio of expansive villas and mansion scale residences, Studio Urjowan Interiors brought its signature restraint and refinement to a much smaller footprint.
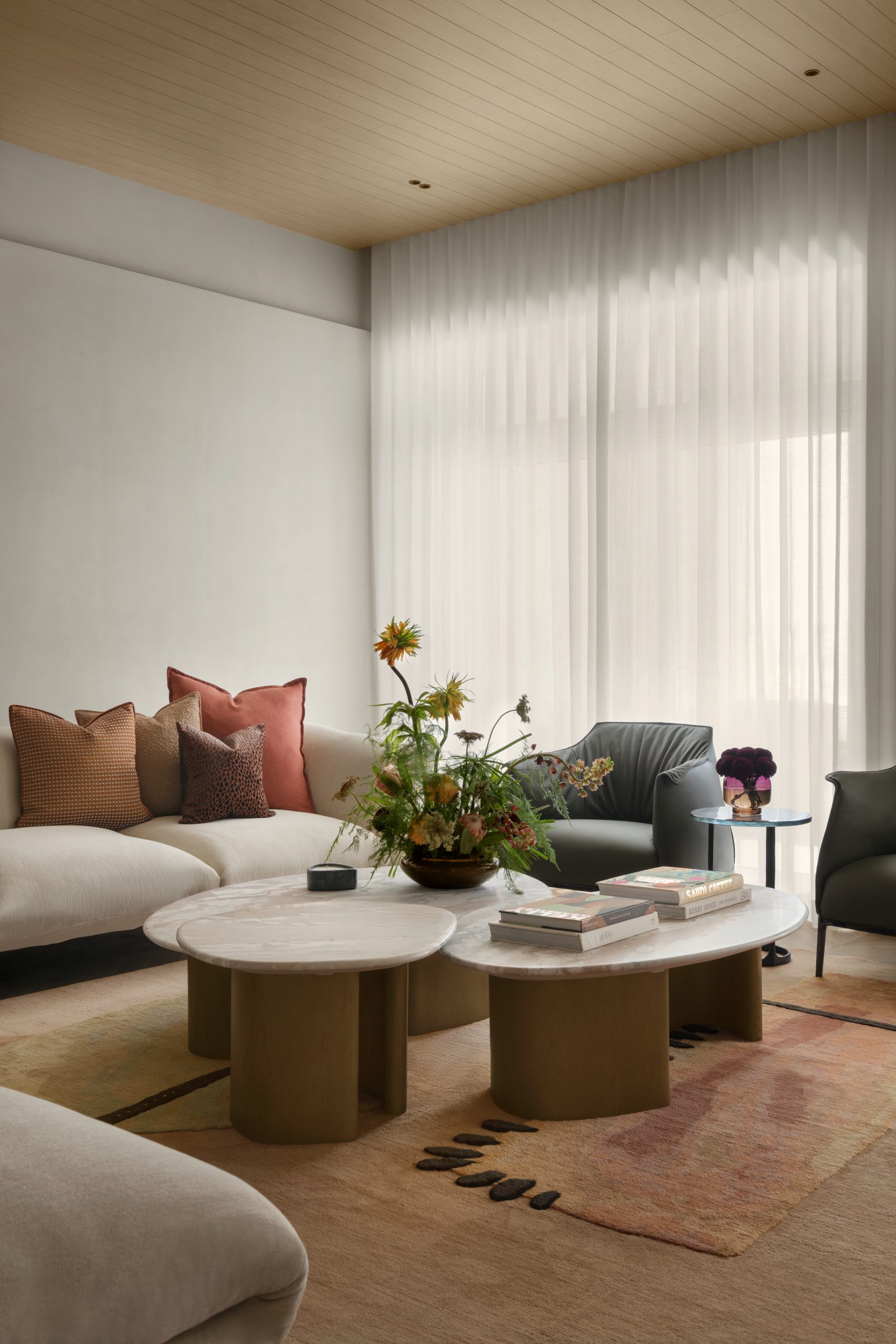
Throughout the apartment, natural oak was used as an architectural thread
“The goal was to create a space that feels serene, layered, and effortless,” says interior architect Urjowan Alsharif. “Every element, whether it’s a concealed door or a glass partition, was chosen to support a quieter, more intentional way of living.”
A key architectural gesture lies in the use of Rimadesio’s Air System, a sleek, architectural glass partition detailed in bronze metal framing with bronze frosted glass. These elements define spatial boundaries while maintaining warmth, privacy and tonal depth. A pivoting Air door now separates the public and private zones, while two sliding pocket versions – one between the kitchen and dining area, another leading into the master bathroom – offer a flexible, seamless transition between spaces.
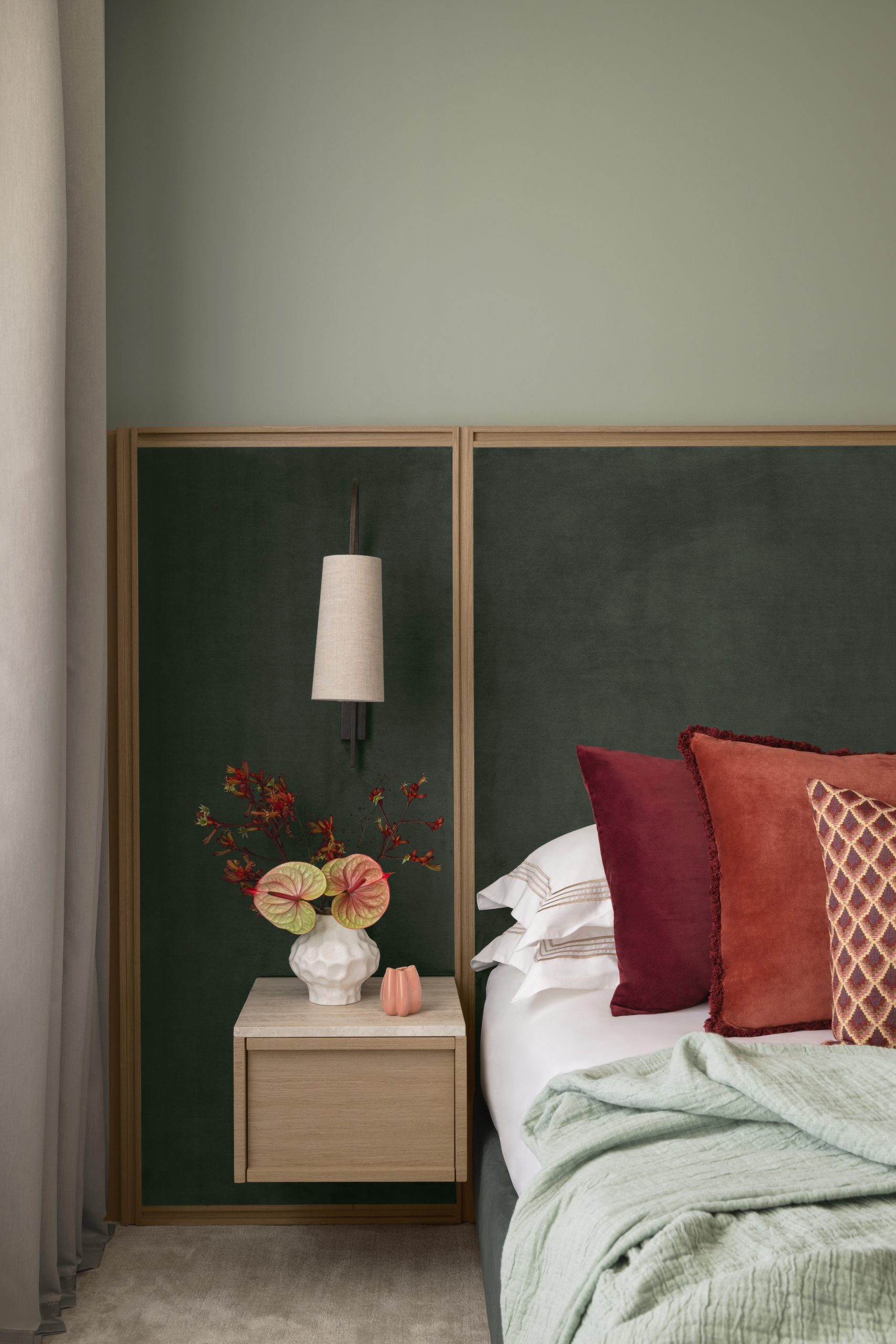
Urjowan Interiors Palm Jumeirah Apartment
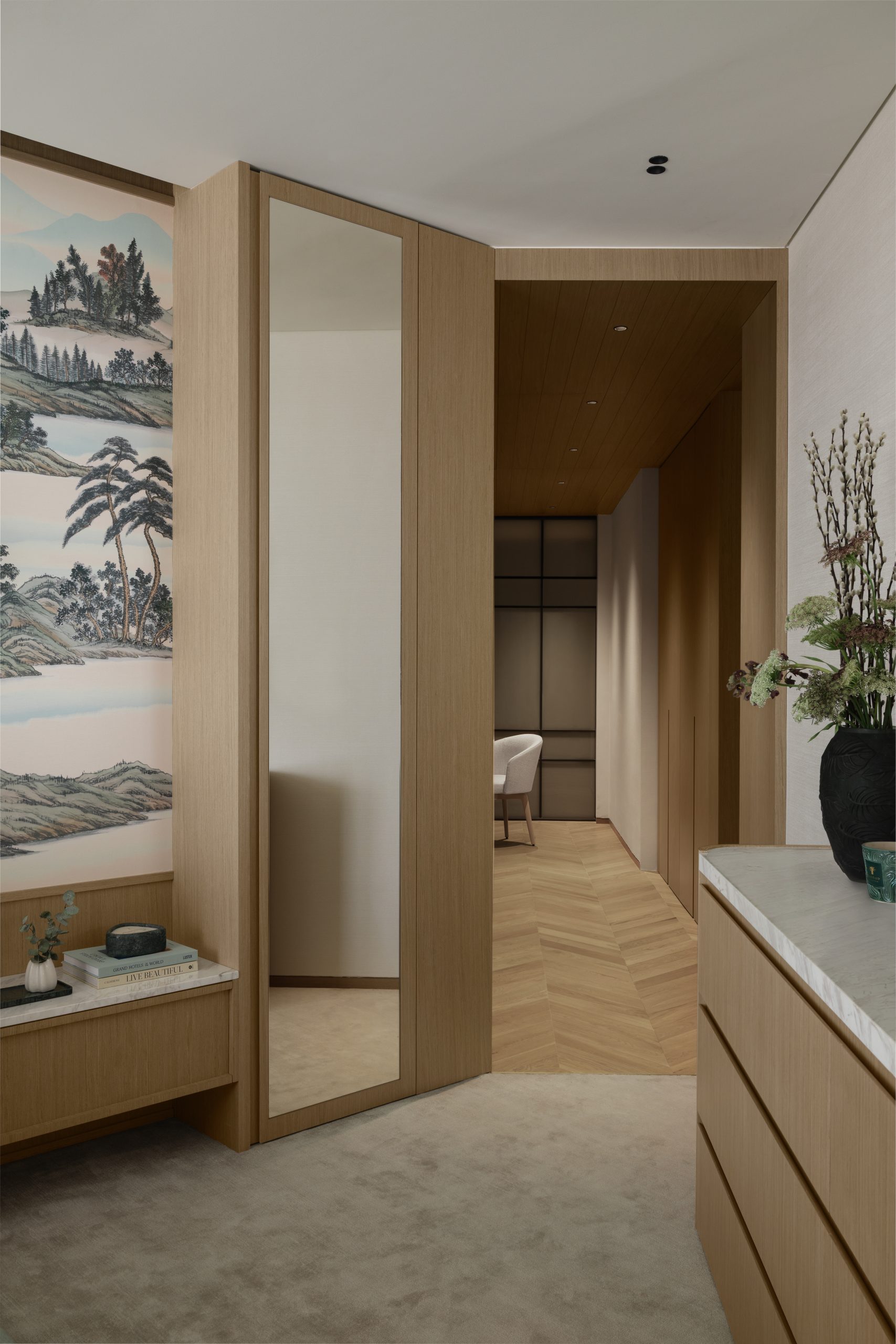
Throughout the apartment, natural oak was used as an architectural thread, wrapping walls, forming custom joinery and concealing hidden doors that quietly disappear into their context. These subtle transitions were inspired by the client’s love for Asian culture and design sensibility, where simplicity is layered with craft and every detail is purposeful. Oak elements were designed to sit flush within the architecture, reinforcing a language of calm continuity.
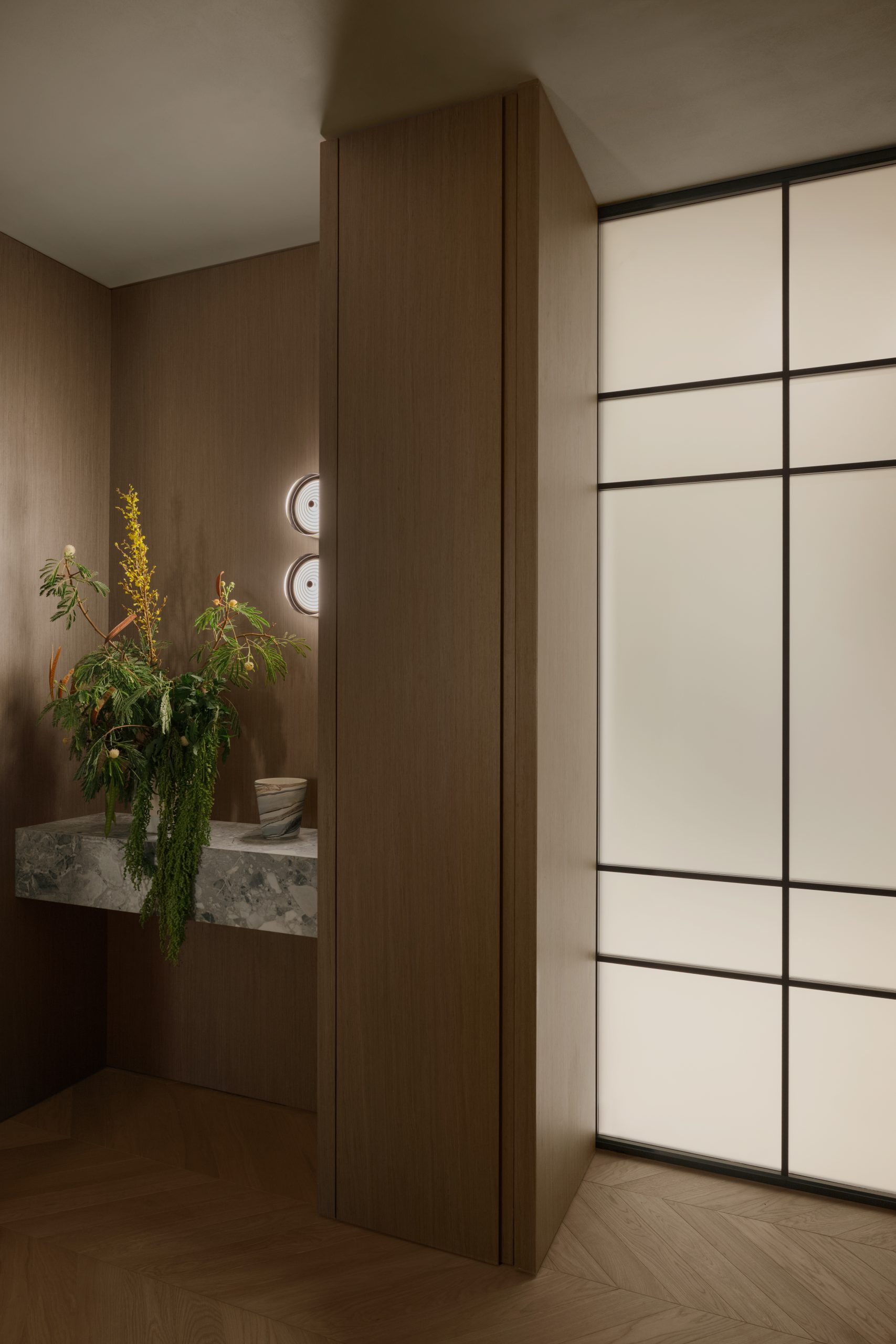
Urjowan Interiors Palm Jumeirah Apartment
The design narrative began with Fromental wallpaper, installed as a panoramic mural in the dining area. Its hand-painted tones of inky green, rust and charcoal shaped the material palette and reappear subtly in the master bedroom, where a second mural continues the story.
Photography: Natelee Cocks
The Latest
Maison Aimée Opens Its New Flagship Showroom
The Dubai-based design house opens its new showroom at the Kia building in Al Quoz.
Crafting Heritage: David and Nicolas on Abu Dhabi’s Equestrian Spaces
Inside the philosophy, collaboration, and vision behind the Equestrian Library and Saddle Workshop.
Contemporary Sensibilities, Historical Context
Mario Tsai takes us behind the making of his iconic piece – the Pagoda
Nebras Aljoaib Unveils a Passage Between Light and Stone
Between raw stone and responsive light, Riyadh steps into a space shaped by memory and momentum.
Reviving Heritage
Qasr Bin Kadsa in Baljurashi, Al-Baha, Saudi Arabia will be restored and reimagined as a boutique heritage hotel
Alserkal x Design Miami: A Cultural Bridge for Collectible Design
Alserkal and Design Miami announce one of a kind collaboration.
Minotticucine Opens its First Luxury Kitchen Showroom in Dubai
The brand will showcase its novelties at the Purity showroom in Dubai
Where Design Meets Experience
Fady Friberg has created a space that unites more than 70 brands under one roof, fostering community connection while delivering an experience unlike any other
Read ‘The Winner’s Issue’ – Note from the editor
Read the December issue now.
Art Dubai 2026 – What to Expect
The unveils new sections and global collaborations under new Director Dunja Gottweis.
‘One Nation’ Brings Art to Boxpark
A vibrant tribute to Emirati creativity.
In conversation with Karine Obegi and Mauro Nastri
We caught up with Karine Obegi, CEO of OBEGI Home and Mauro Nastri, Global Export Manager of Italian brand Porada, at their collaborative stand in Downtown Design.







