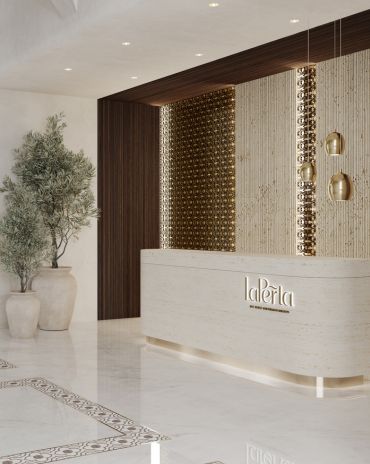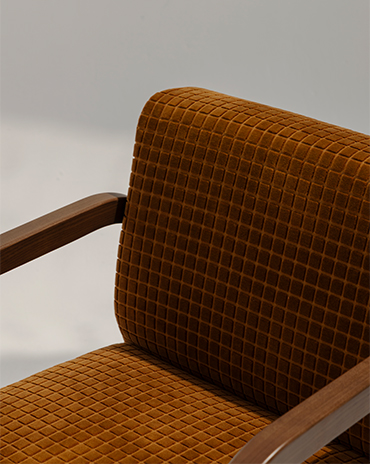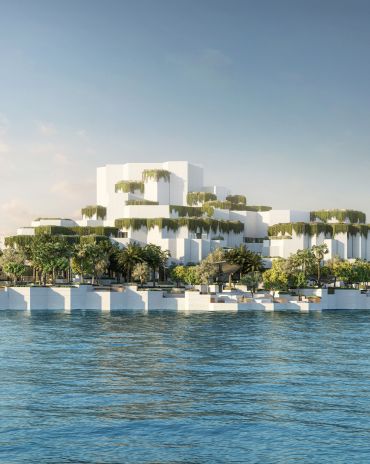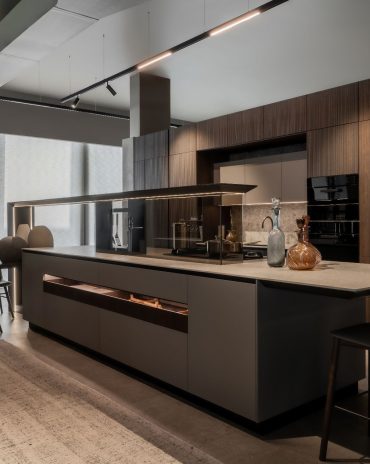Copyright © 2025 Motivate Media Group. All rights reserved.
Yin and Yang
Inspired by the natural beauty of both the Pacific Northwest and Asian design elements, this house harmoniously merges the best of two styles and cultures.
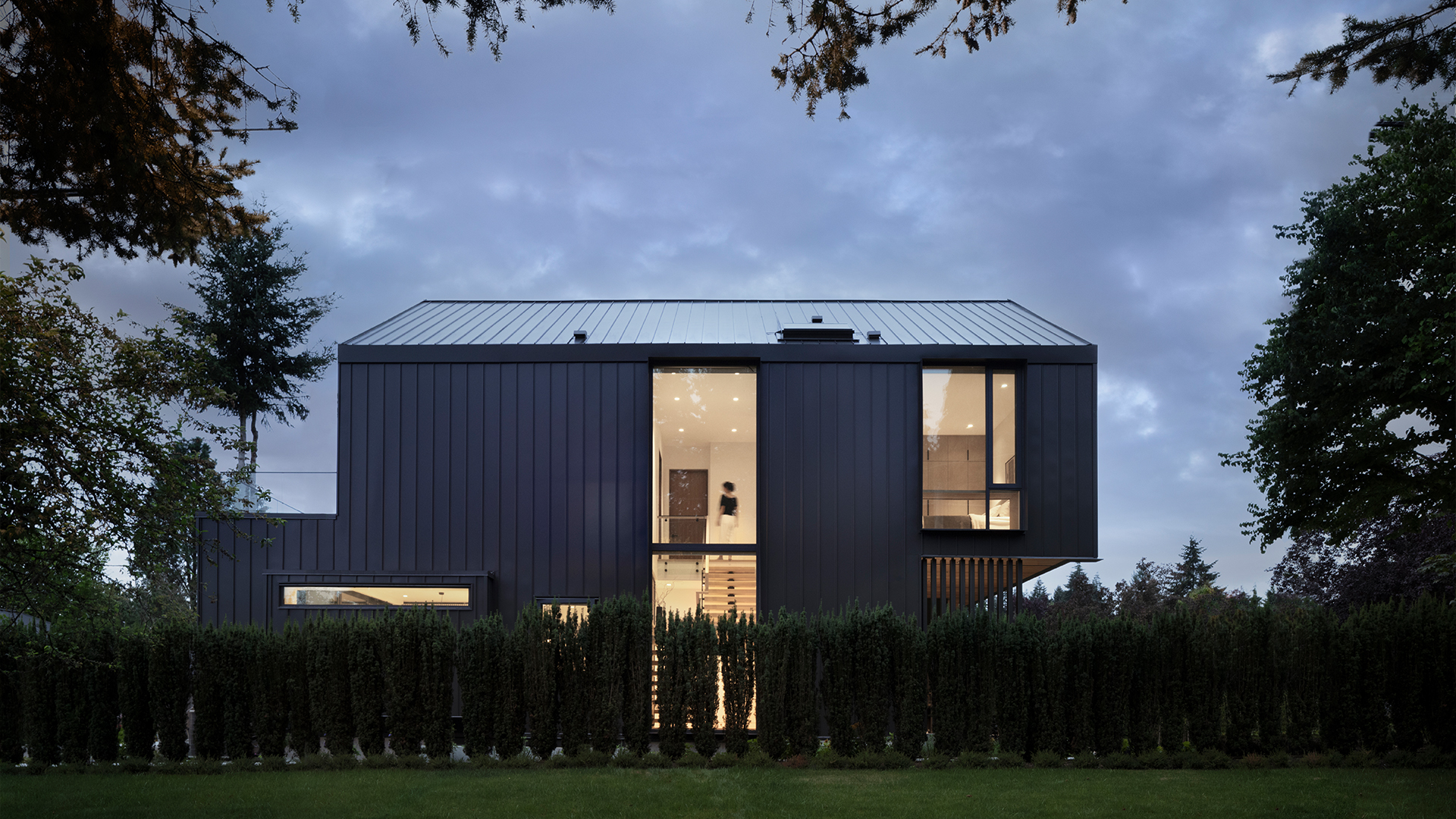
“The primary intent for this project was to create a space that balances aesthetics and function, while utilising aspects from traditional Chinese culture and modern West Coast living,” say Jerry Liu and Jesse Basran, principals at BLA Design Group. Spread over 380 square metres, this newly built four-bedroom quiet retreat sits on a corner lot, a few steps from the 860-hectare Pacific Spirit Regional Park, in the Dunbar area of Vancouver, British Columbia.
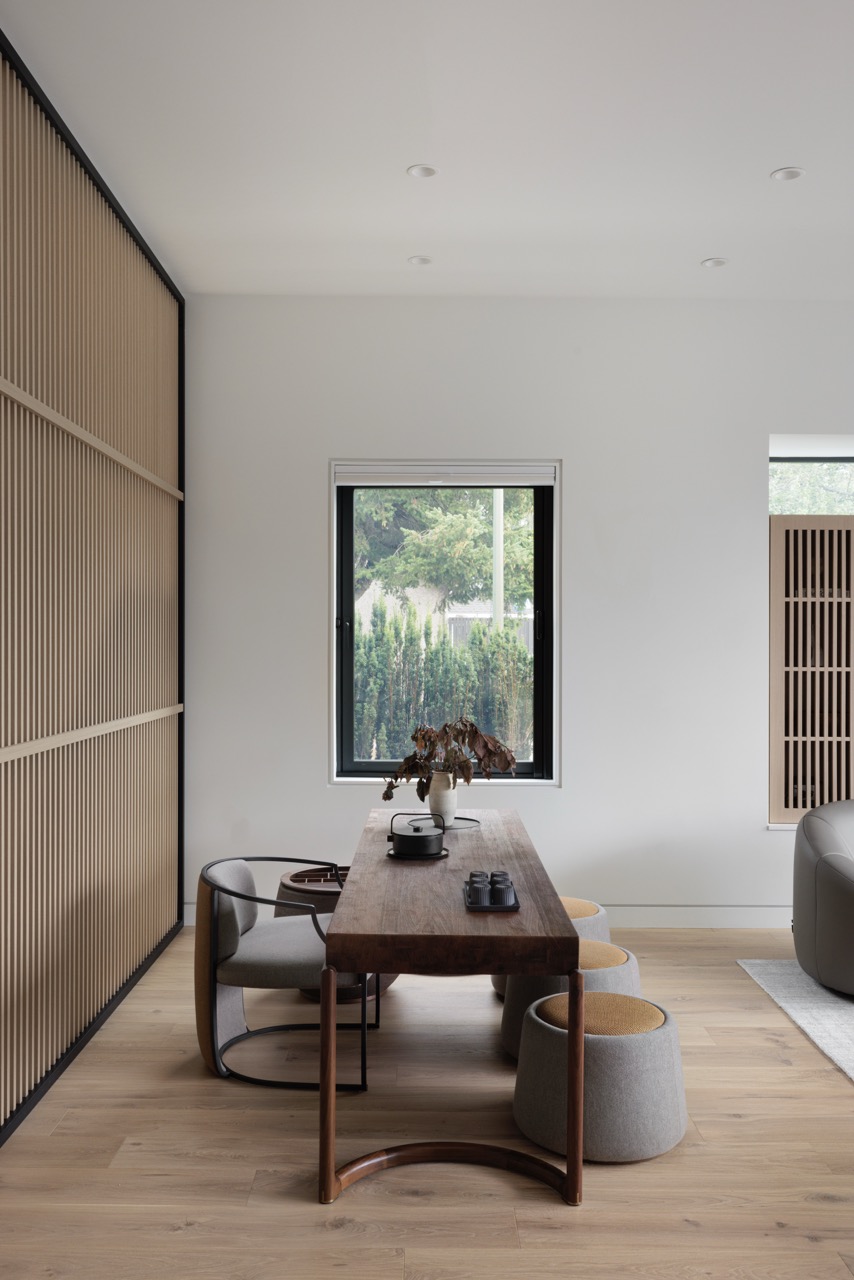
The wood slatted walls help to separate the spaces and create a calming backdrop for the entry area, tea table and dining table, as a nod to the traditional Chinese “ping feng,” or room divider
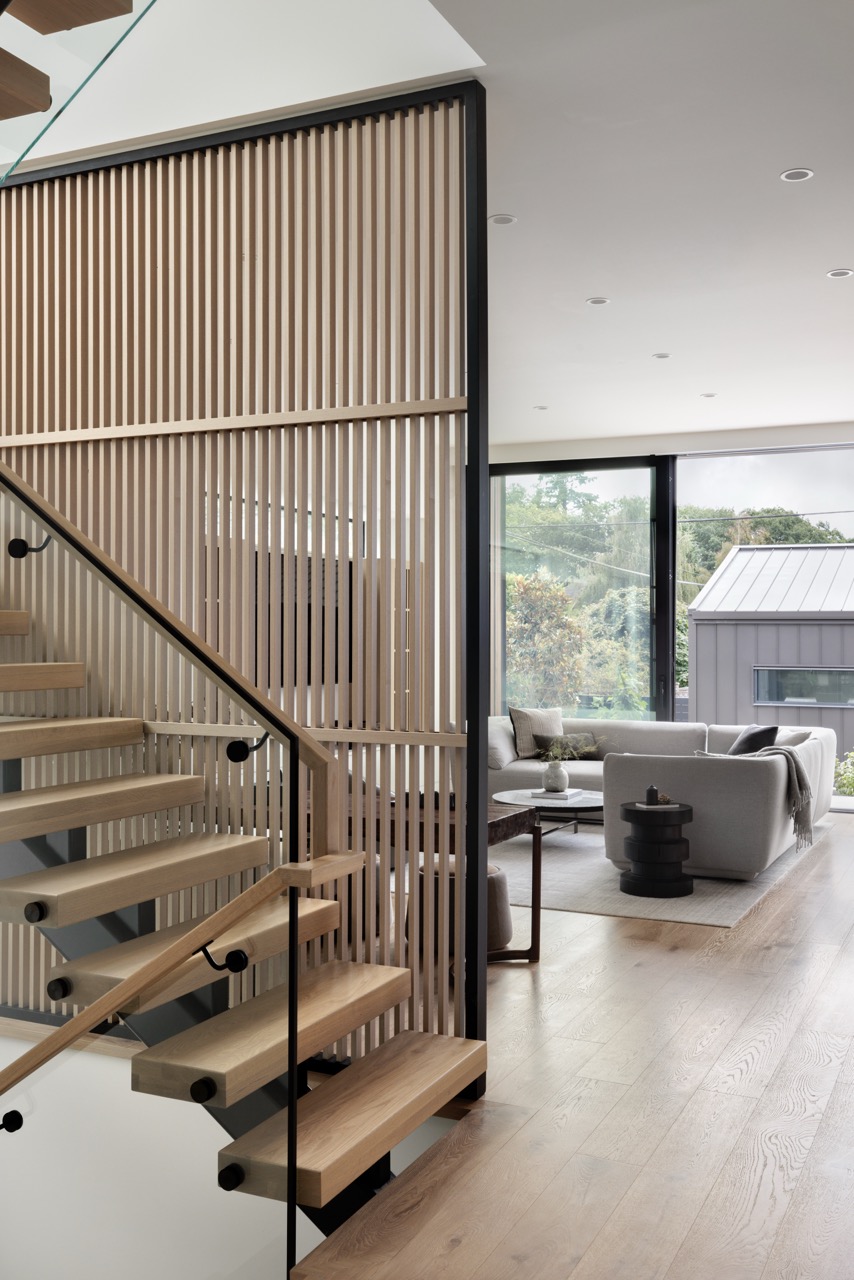
The contemporary architecture was imagined as a response to the region’s climate and lifestyle. Evident in the palette of earthy tones comprising brown, beige and grey, the home evokes the colour of the surrounding forests – through the use of naturally stained cedar siding on the front and rear façades – and moody skies. Floating atop the main level of the house, a prominent gable form creates a cantilevered cover over a large, recessed entry patio. The metal cladding that wraps the building provides a durable shield to protect from the elements: rain and sun.
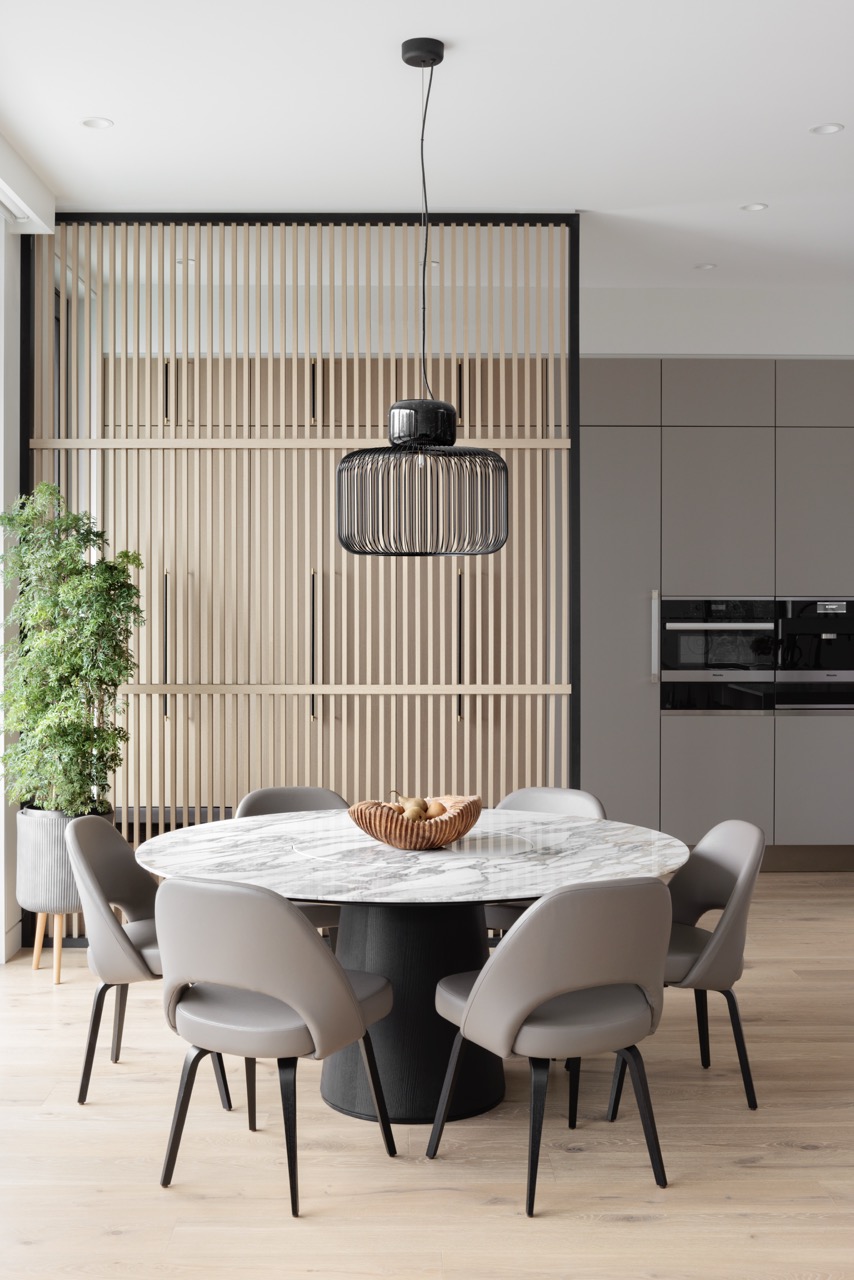
Floor-to-ceiling windows were installed throughout to maximise natural light and create a cosy, warm and bright atmosphere inside. Large sliding glass doors at the rear of the house open to create one expansive and interconnected space consisting of the main living areas and patio. An MDF Italia sofa and Ligne Roset Pumpkin armchair offer inviting places in which to sit in front of the Minotti Torii coffee table for a relaxing moment. The dining corner hosts the hanging B.lux Keshi S pendant light, near Saarinen chairs from Knoll that surround the Porro Materic table. These combine with the tones of the Arclinea open kitchen with Miele appliances, a Santa & Cole island pendant and Desalto Ply 729 stools for maximum practicality. Owned by a Chinese-Canadian family (a couple, their two daughters and a cat), the house also had to honour the dwellers’ heritage and culture – reflected through Asian-inspired design elements which add a personal layer to the decor. For example, the slatted wood panels in the entryway showcase a topographic sculpture of Hangzhou, where the owners are originally from; the wood slatted walls that help to separate the spaces and create a calming backdrop for the entry area, tea table and dining table are a nod to the traditional Chinese ping feng, or room divider; and several furniture and decor pieces come from Asia.
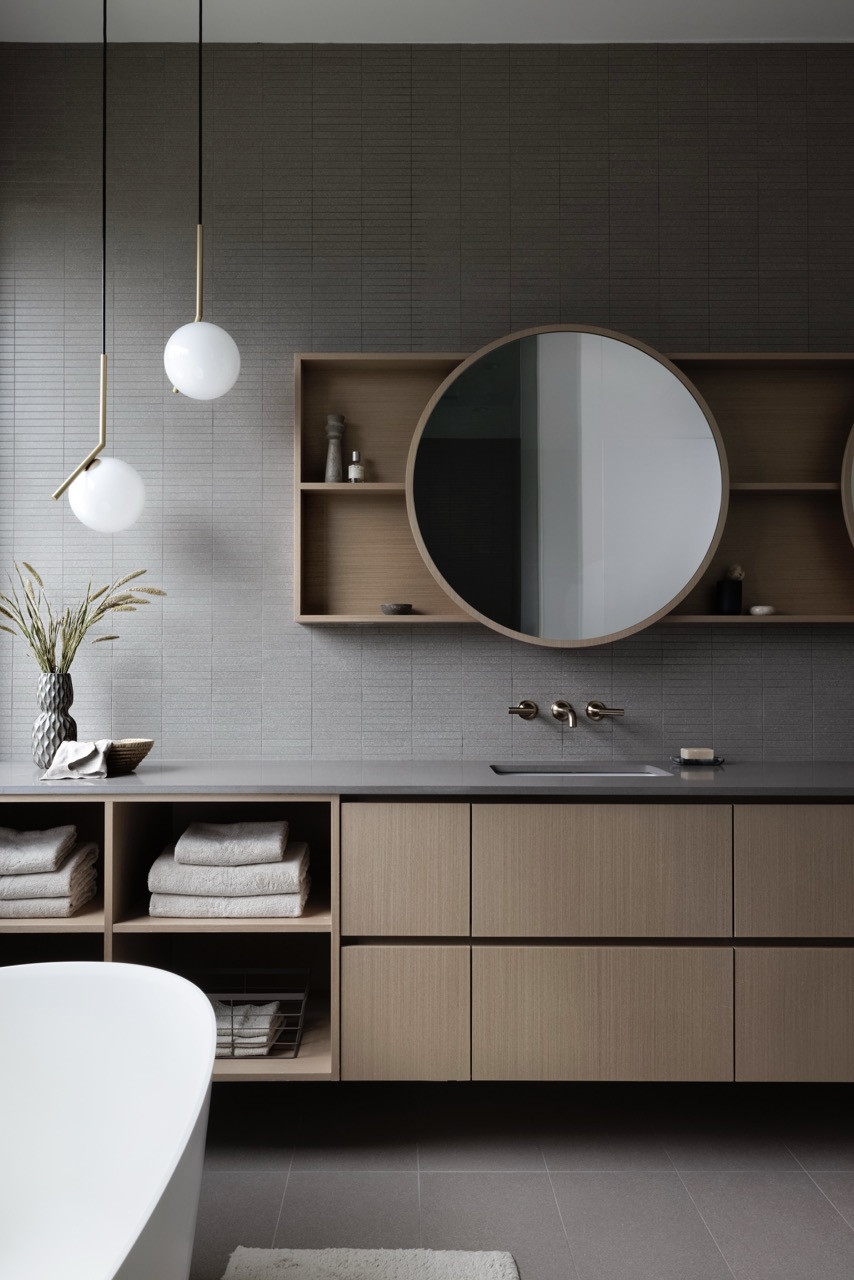
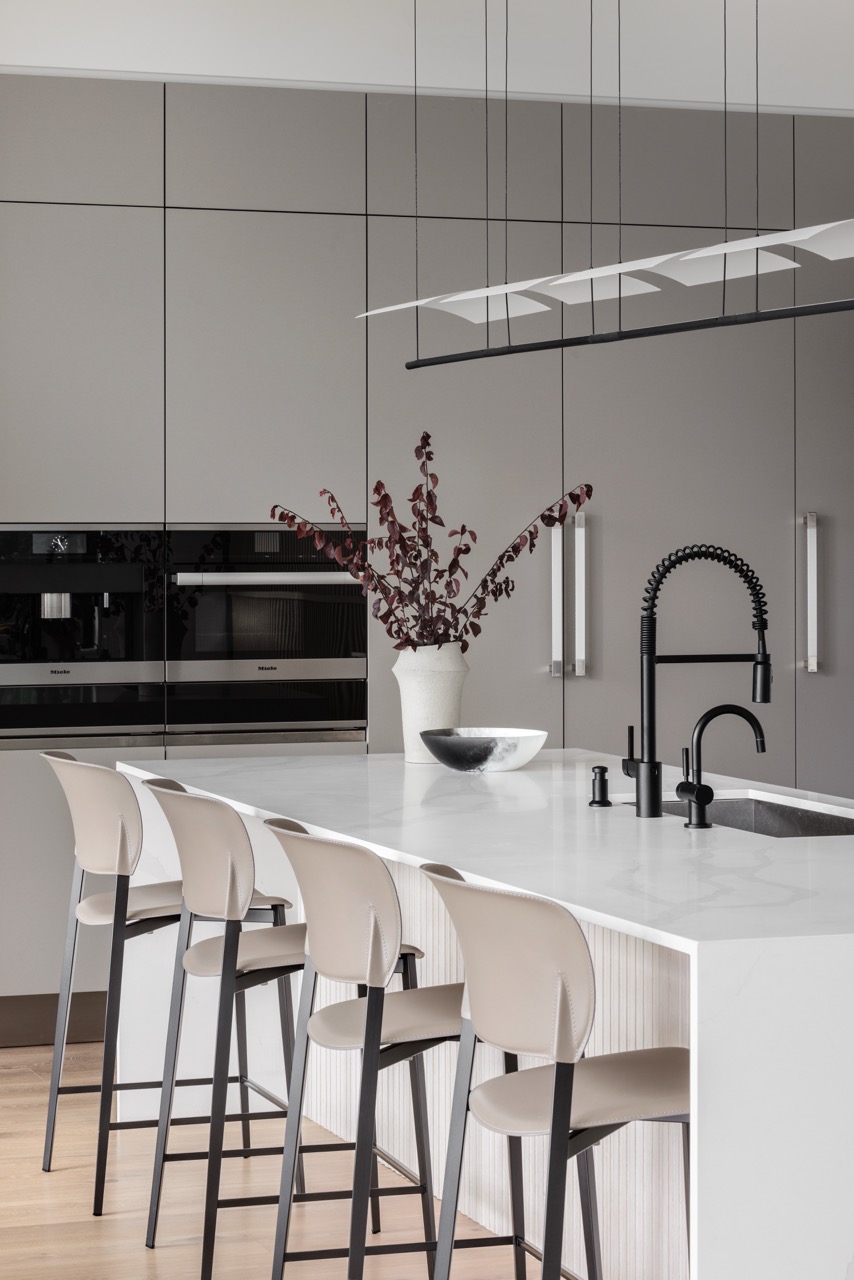
The Arclinea open kitchen hosts Miele appliances, a Santa & Cole island pendant and Ply 729 Desalto stools
“By reintroducing memories from the past into the present, the house combines West Coast modern architecture with traditional Chinese design details in a personalised way that elevates the owners’ daily comfort and experiences,” Liu says. “As cultures influence each other, different architectural styles merge, creating new ideas and trends of modern living.” By marrying the West and the East, and combining functionality and aesthetics, this house exemplifies – in its own way – the yin and yang philosophy that interconnects opposing yet complementary forces for the best possible result.
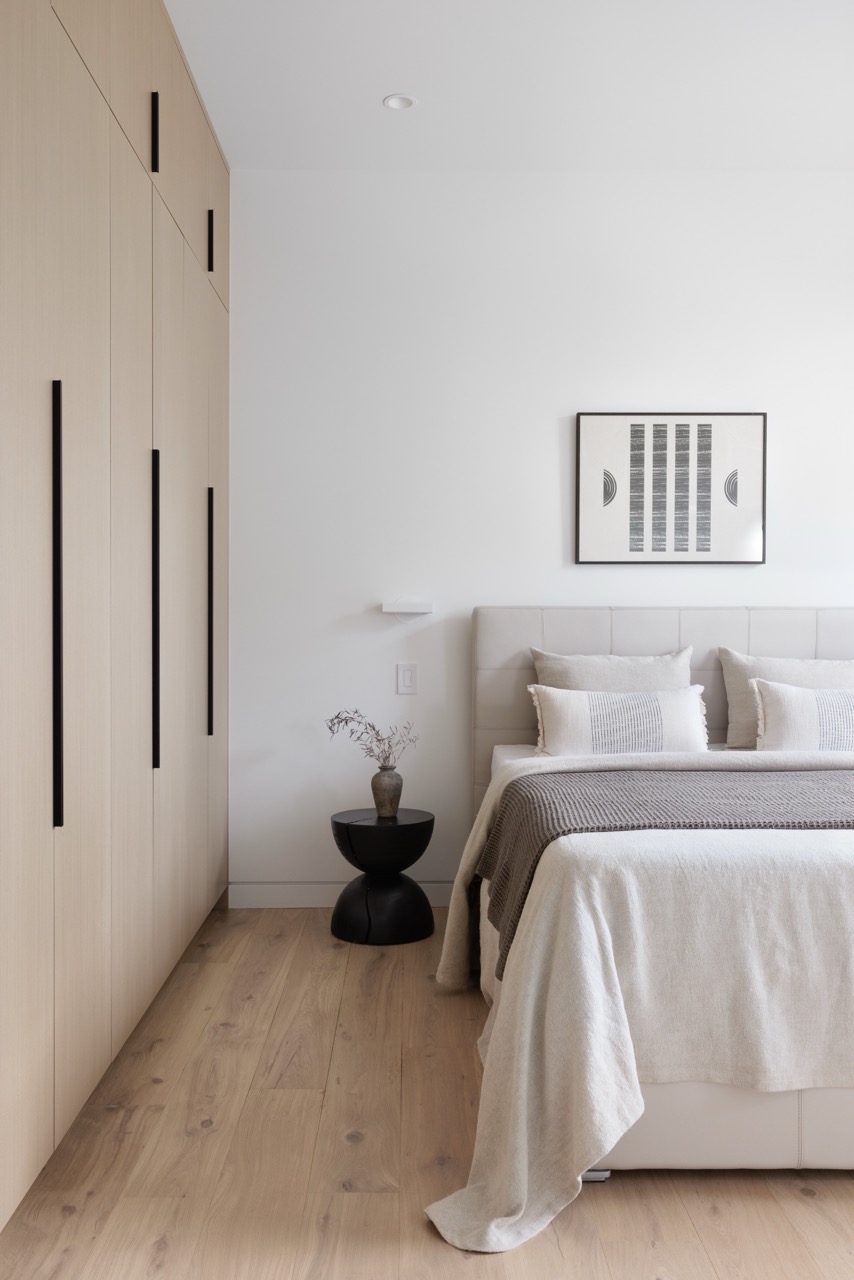
The house combines West Coast modern architecture with traditional Chinese design details in a personalised way as an homage to the owners
Read more interiors features here.
The Latest
A New Standard in Coastal Luxury
La Perla redefines seaside living with hand-crafted interiors and timeless architecture
Things to Covet
Here are some stunning, locally designed products that have caught our eye
An Urban Wadi
Designed by Dutch architects Mecanoo, this new museum’s design echoes natural rock formations
Studio 971 Relaunches Its Sheikh Zayed Showroom
The showroom reopens as a refined, contemporary destination celebrating Italian craftsmanship, innovation, and timeless design.
Making Space
This book reclaims the narrative of women in interior design
How Eywa’s design execution is both challenging and exceptional
Mihir Sanganee, Chief Strategy Officer and Co-Founder at Designsmith shares the journey behind shaping the interior fitout of this regenerative design project
Design Take: MEI by 4SPACE
Where heritage meets modern design.
The Choreographer of Letters
Taking place at the Bassam Freiha Art Foundation until 25 January 2026, this landmark exhibition features Nja Mahdaoui, one of the most influential figures in Arab modern art
A Home Away from Home
This home, designed by Blush International at the Atlantis The Royal Residences, perfectly balances practicality and beauty
Design Take: China Tang Dubai
Heritage aesthetics redefined through scale, texture, and vision.
Dubai Design Week: A Retrospective
The identity team were actively involved in Dubai Design Week and Downtown Design, capturing collaborations and taking part in key dialogues with the industry. Here’s an overview.
Highlights of Cairo Design Week 2025
Art, architecture, and culture shaped up this year's Cairo Design Week.





