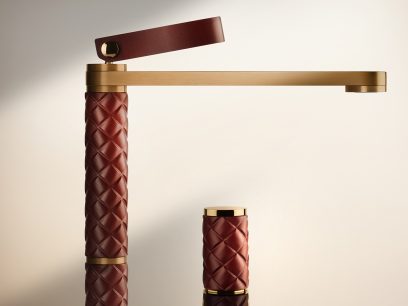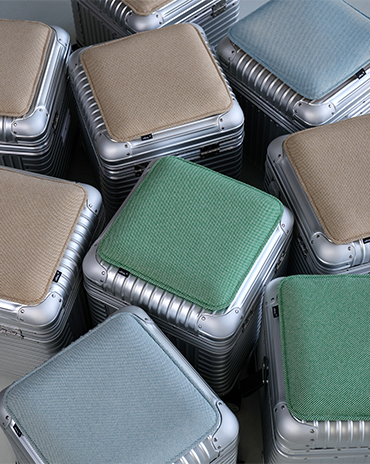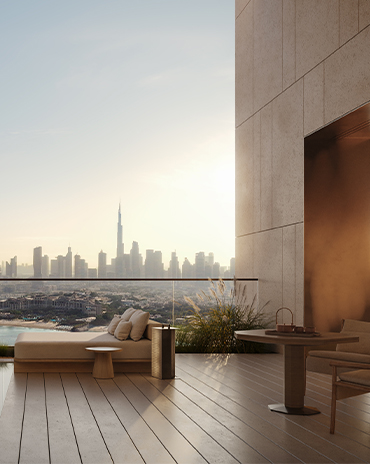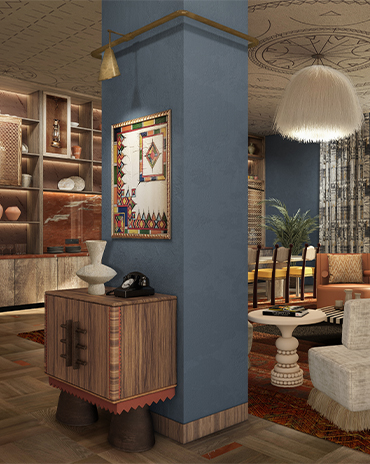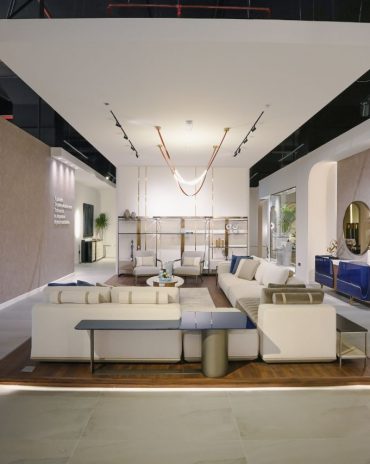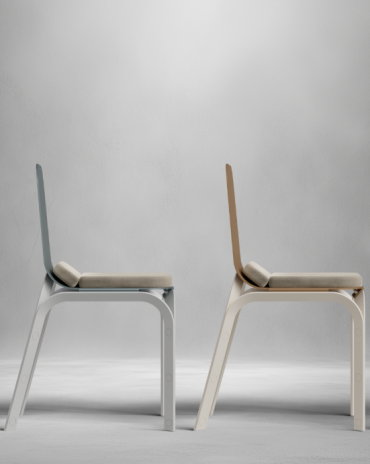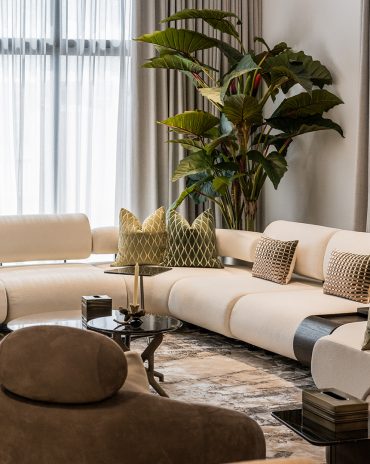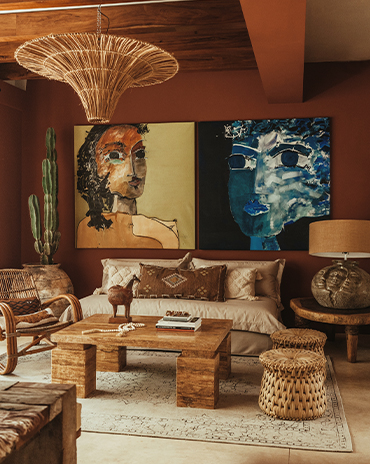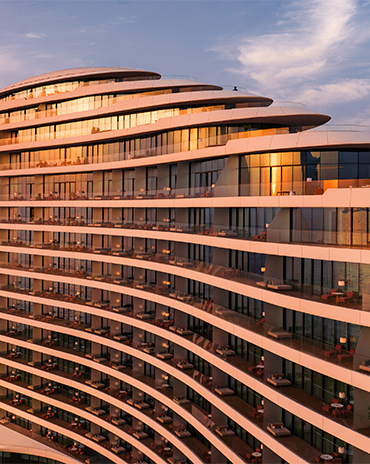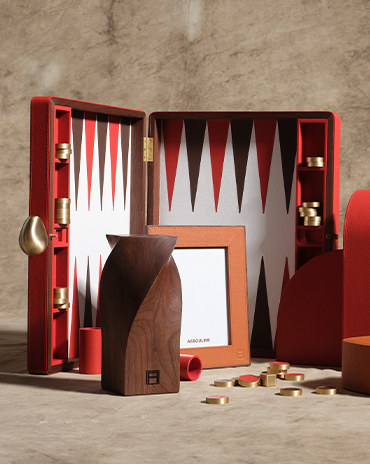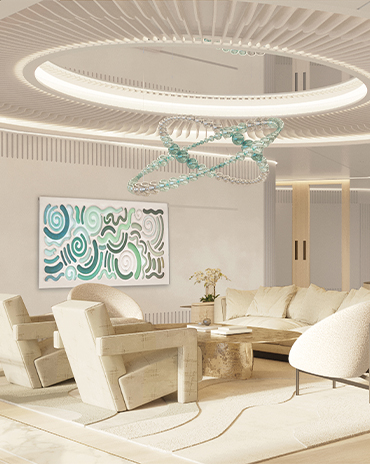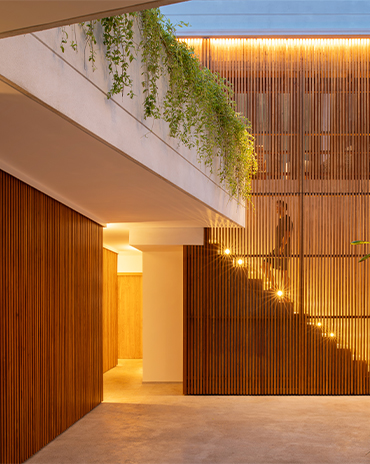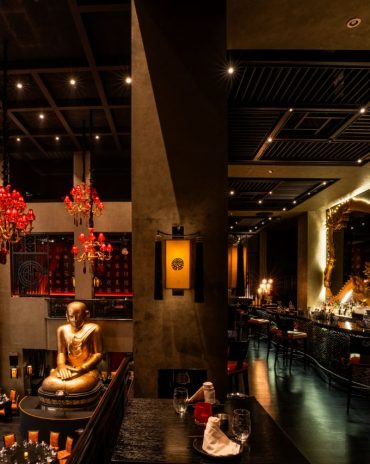Copyright © 2025 Motivate Media Group. All rights reserved.
Wuyuan Skywells Hotel allows guests to experience the beauty of rural China
Wuyuan Skywells Hotel brings together rural China within a portfolio of international luxury
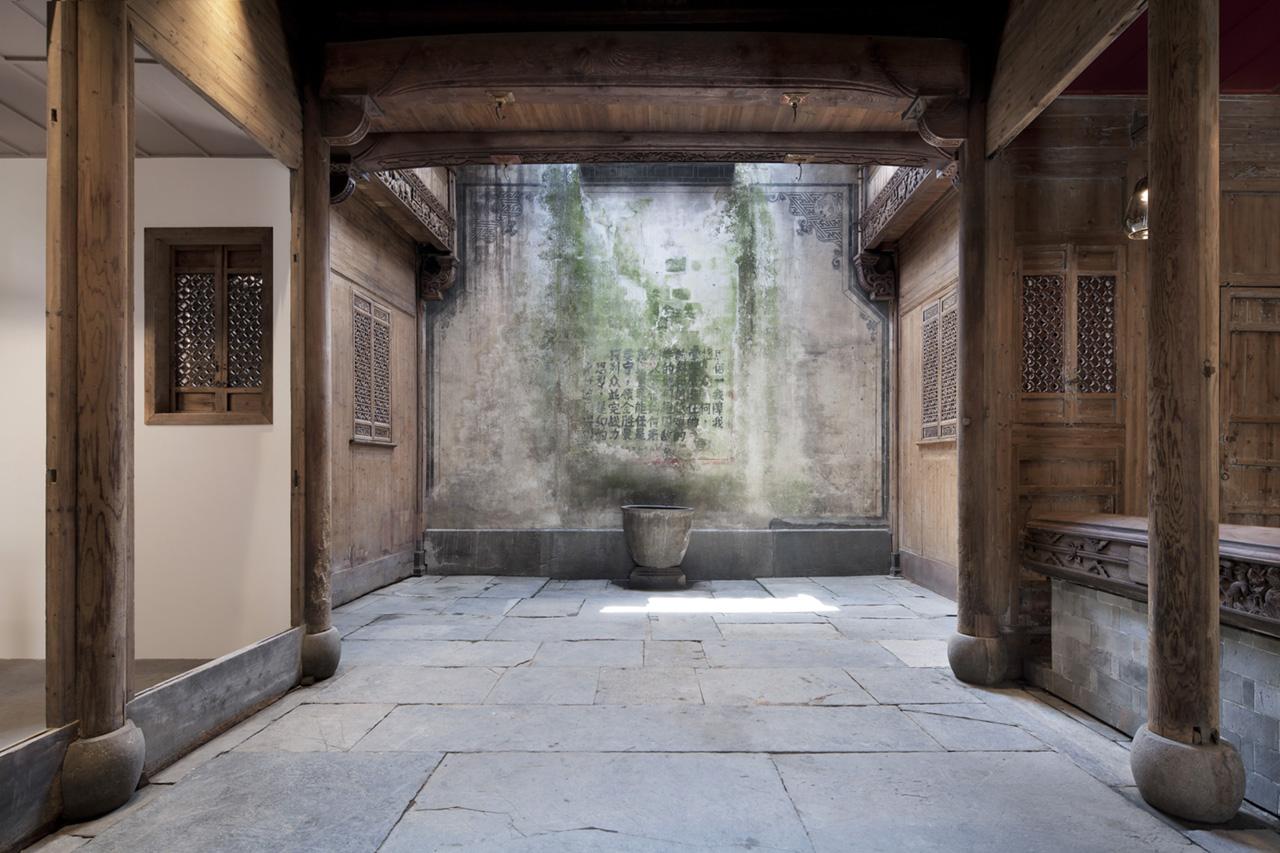
As part of identity‘s Summer Escapes feature, originally published in the 200th issue, we have compiled a number of hotel projects across the globe that offer a strong sense of story telling that is either related to its previous function, its cultural environment or the surrounding nature.
The last part of the series features Wuyuan Skywells Hotel in Jiangxi, China.
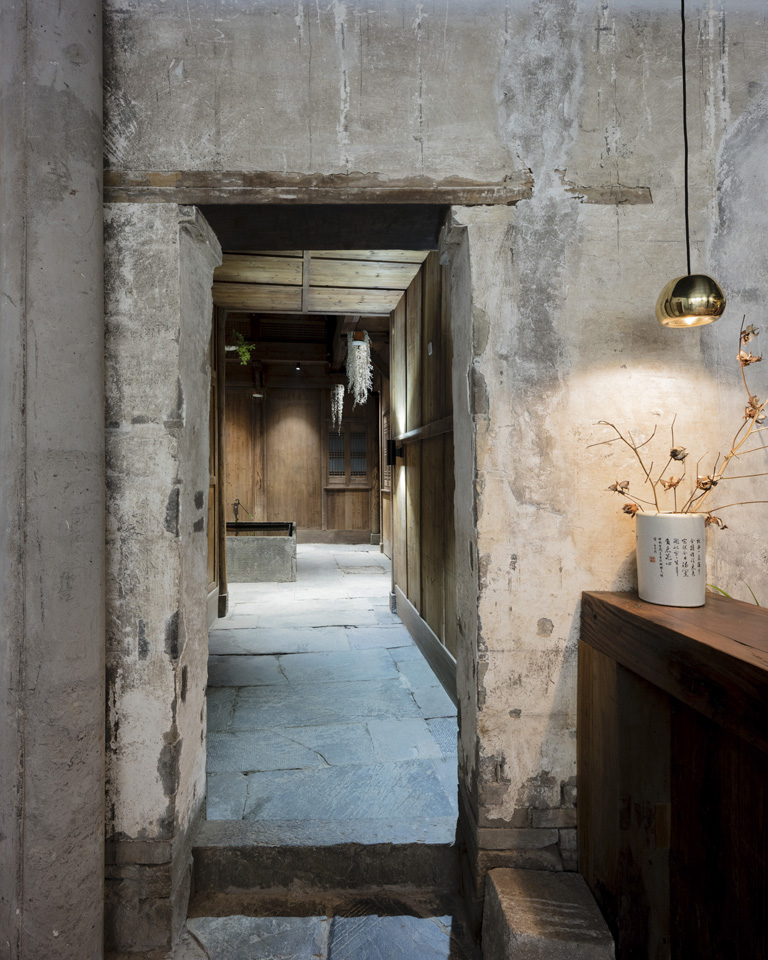
Chinese homes in the Huizhou style traditionally face inward, onto a skylit courtyard with very little connection to the exterior paths. Often, they are so discreet that you would miss the entrance if you didn’t know where you were going.
This type of design is perfect for those wishing to experience rural China in all its beauty and rawness and then be whisked into luxury upon return to find a space of more refined beauty. Owners of these types of properties usually have strict control over who comes and goes – which, at times like these, gives guests a level of comfort.
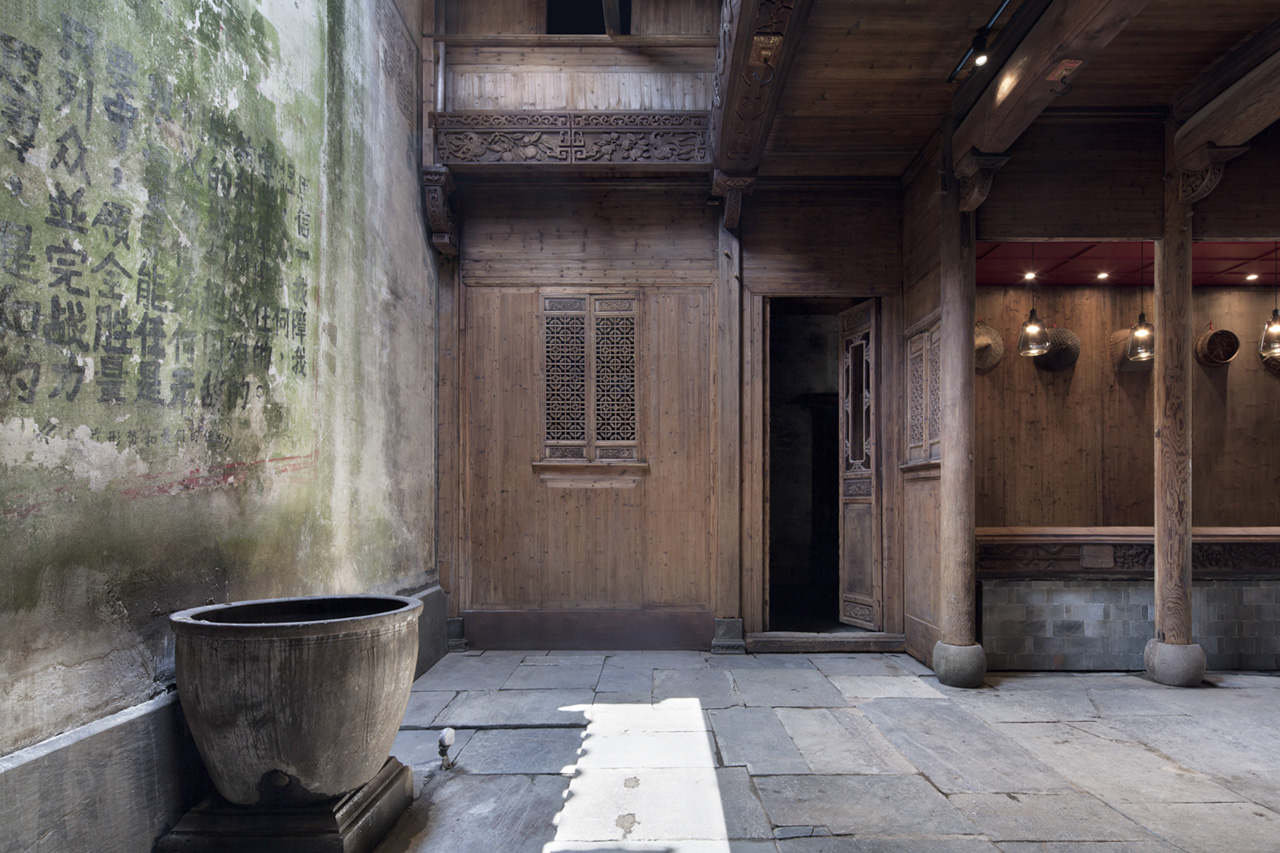
When these homes are converted, there is a balance between the number of rooms and the ability to personalise the guest service. Some of the more successful hotels have created a new identity for added properties and run several locations from one back-office – just like the multi-branded big box hotels.
Wuyuan Skywells Hotel has taken on the challenge of bringing together rural China within a portfolio of international luxury. The owners and hotel developers bought the derelict former merchant inn and refurbished it following the introverted regional typology.
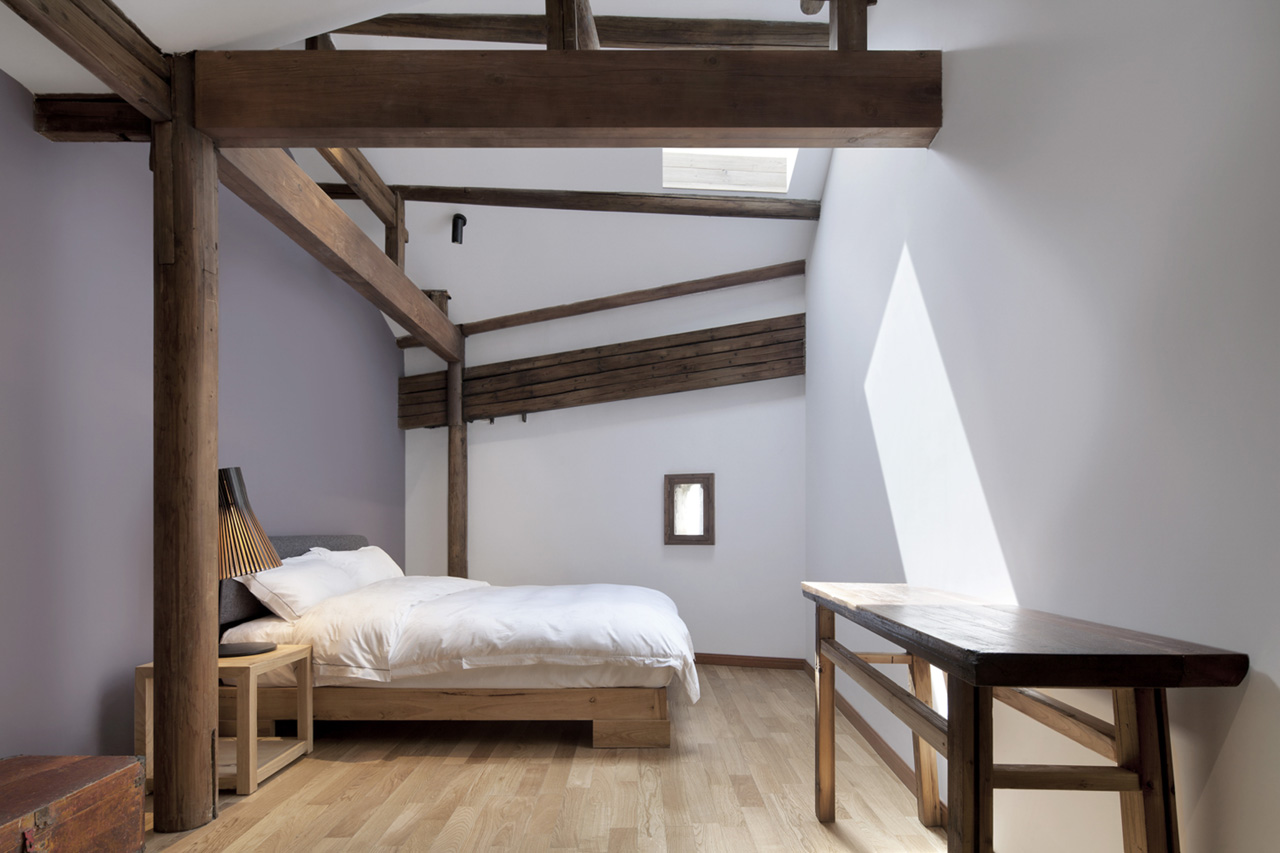
The lightwells, called locally “Skywells” from the Chinese ‘Tian Jing’, illuminate the interiors during the day while maintaining a sense of privacy. The property dates back 300 years, while the structure continues to be a respectful testimony to its organic growth over time. The home-like hotel, set amidst a private garden, has a labyrinth-like quality, with artefacts and objects thoughtfully placed throughout the property, evoking a sense of discovery.
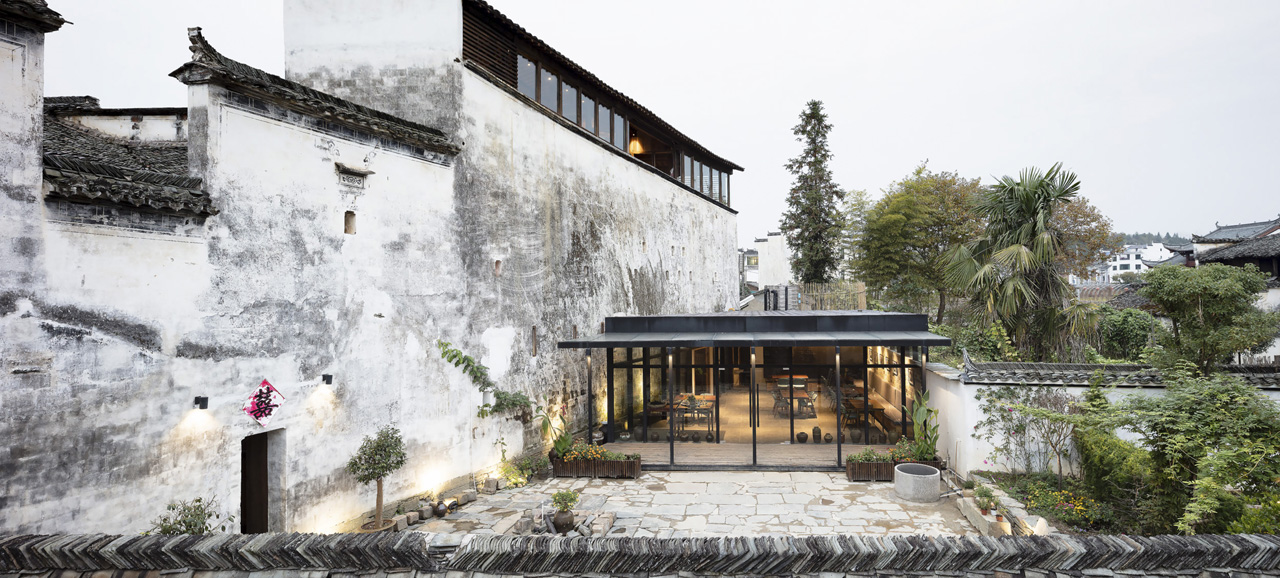
New interventions, although contemporary in nature, such as a glazed patio and the roof mansard, highlight and frame the otherwise historical features. Wooden beams and columns dissect the white walls of the minimalist guestrooms and are offset with modern and simple furniture. Where possible, the original wooden features such as carvings and latticework have been skillfully restored with the help of the local artisans.
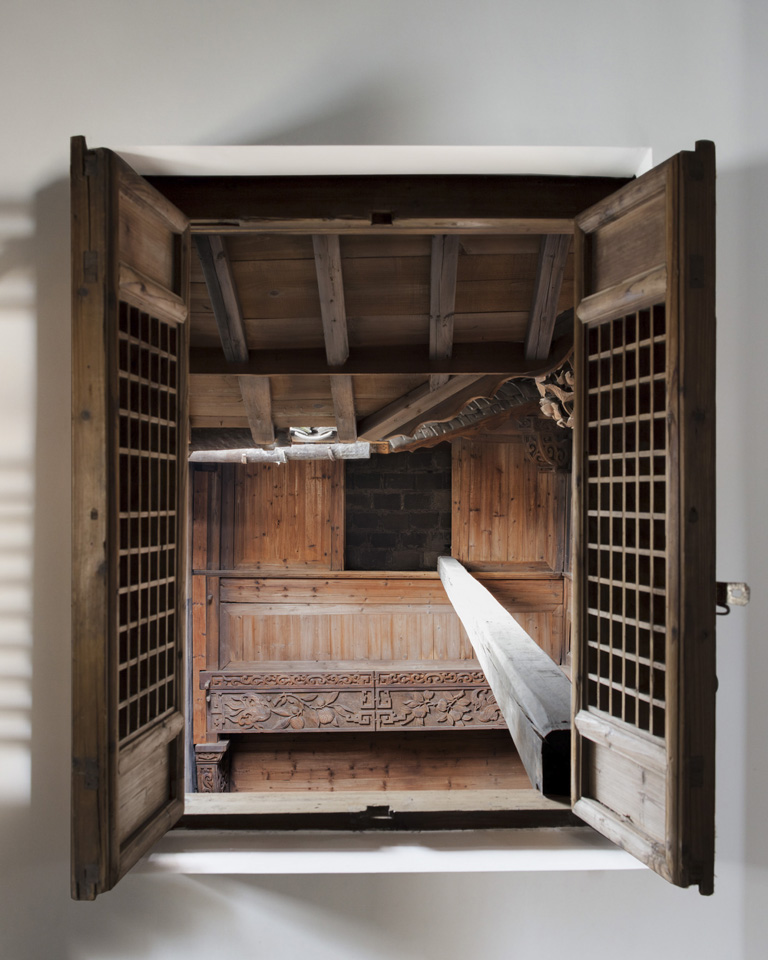
Location:
Jiangxi, China
Owner:
Edward Gawne, Selina Liao
Design consultant:
Anyscale Architecture Design / Andreas Thomczyk, Mika Woll, Amy Mathieson
Photography: Wuyan Skywells/Marc Goodwin and Xia Zhi
The Latest
Designing Movement
RIMOWA’s signature grooved aluminium meets Vitra’s refined design sensibilities
A Sense of Sanctuary
We interview Tanuj Goenka, Director of Kerry Hill Architects (KHA) on the development of the latest Aman Residences in Dubai
Elevated Design
In the heart of Saudi Arabia’s Aseer region, DLR Group has redefined hospitality through bold architecture, regional resonance and a contemporary lens on culture at Hilton The Point
Turkish furniture house BYKEPI opens its first flagship in Dubai
Located in the Art of Living, the new BYKEPI store adds to the brand's international expansion.
Yla launches Audace – where metal transforms into sculptural elegance
The UAE-based luxury furniture atelier reimagines the role of metal in interior design through its inaugural collection.
Step inside Al Huzaifa Design Studio’s latest project
The studio has announced the completion of a bespoke holiday villa project in Fujairah.
Soulful Sanctuary
We take you inside a British design duo’s Tulum vacation home
A Sculptural Ode to the Sea
Designed by Killa Design, this bold architectural statement captures the spirit of superyachts and sustainability, and the evolution of Dubai’s coastline
Elevate Your Reading Space
Assouline’s new objects and home fragrances collection are an ideal complement to your reading rituals
All Aboard
What it will be like aboard the world’s largest residential yacht, the ULYSSIA?
Inside The Charleston
A tribute to Galle Fort’s complex heritage, The Charleston blends Art Deco elegance with Sri Lankan artistry and Bawa-infused modernism
Design Take: Buddha Bar
We unveil the story behind the iconic design of the much-loved Buddha Bar in Grosvenor House.

