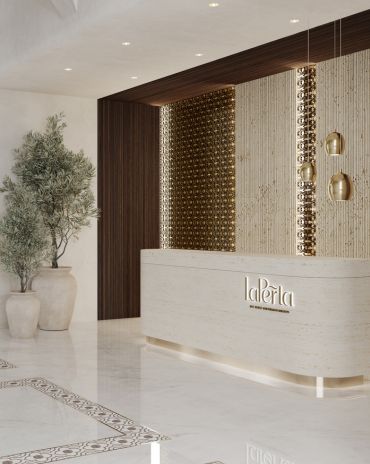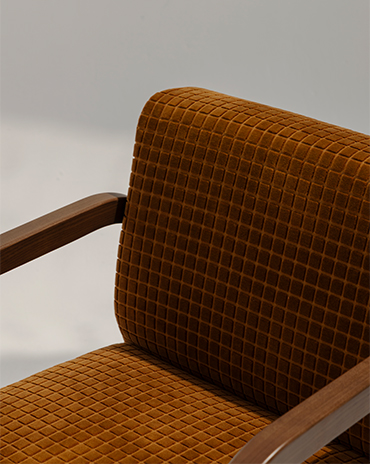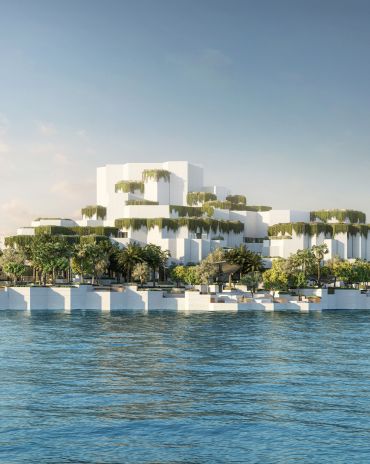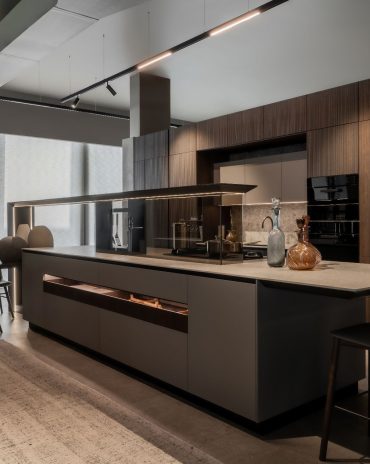Copyright © 2025 Motivate Media Group. All rights reserved.
Wall House
This monolithic style home in Esfahan, Iran has a wall that encourages connection rather than separation

Designed for a family of four by Pedram Ezadi Bourojeni of Ezadi Architecture, this 350-square metre duplex home reimagines traditional Persian architecture by fusing traditional elements with modern design sensibilities, offering a spatial narrative that is both poetic and functional.
This home features at its heart its defining feature – a wall that transcends a conventional role. More than a physical divider, the wall becomes a symbolic and literal organiser, creating a dialogue between the public and private realms. It challenges traditional notions of barriers, evolving into a liminal, interactive space that invites curiosity and reflection.
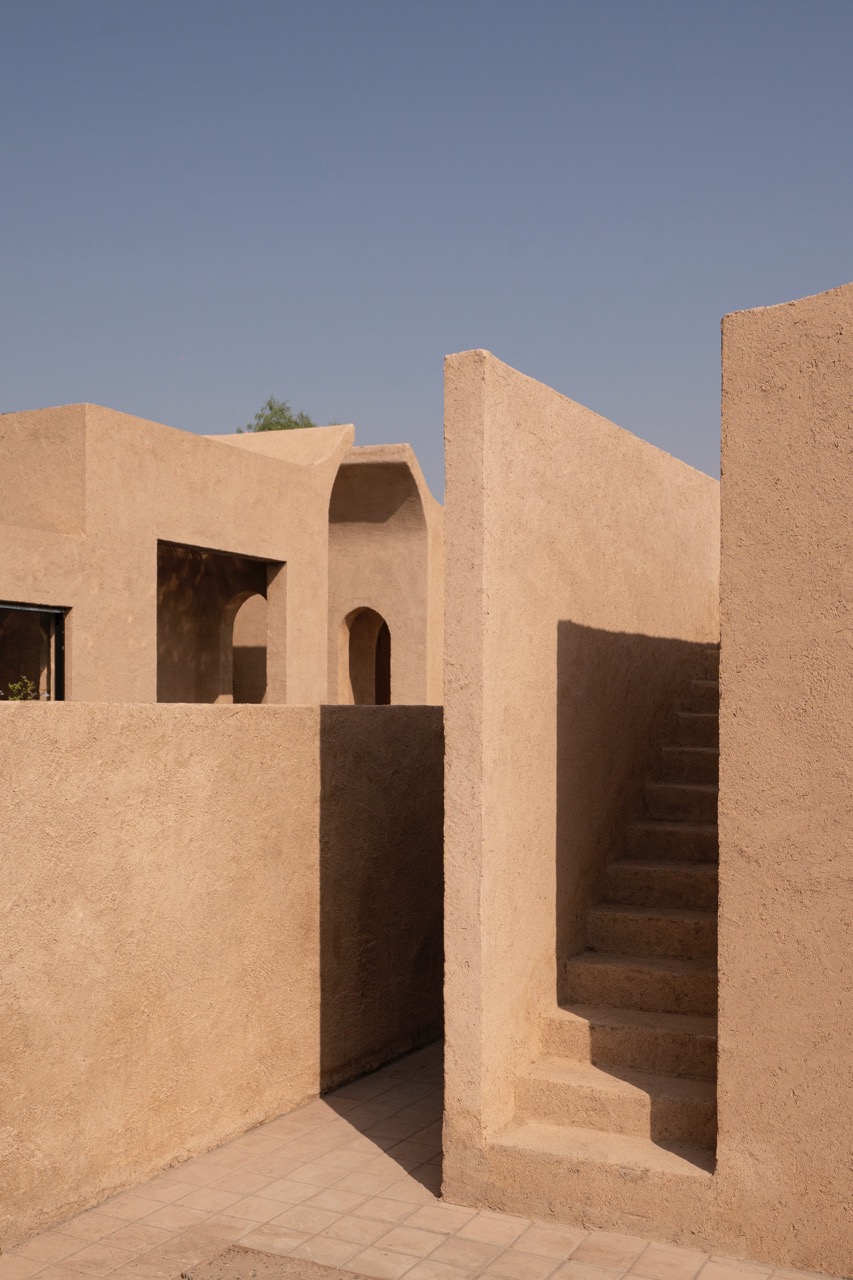
The home offers a spatial narrative that is both poetic and functional
As opposed to its traditional role as a static enclosure or structural backdrop, the wall becomes an active participant in shaping the home’s spatial character. The central concept begins with a linear core wall, which delineates zones and establishes a framework to host three master bedrooms, a sunroom, living area and climatic courtyards. Additional layers of walls parallel to the core create interstitial spaces, transforming transitions into meaningful thresholds. These thresholds, far from being mere connections, become expansive spatial conditions. The in-between spaces – neither fully here nor there – blur the boundaries between interior and exterior, fostering a sense of discovery. The result is an intricate web of architectural relationships where every journey through the home becomes an exploration of light, form and purpose. The dynamic interplay of walls extends the concept of liminality, turning mundane transitions between the space into moments of wonder and introspection. These zones invite pause and contemplation, acting as hubs for social interaction or quiet retreat. The wall interacts with its surrounding spaces, influencing how inhabitants move, engage and connect within the home.
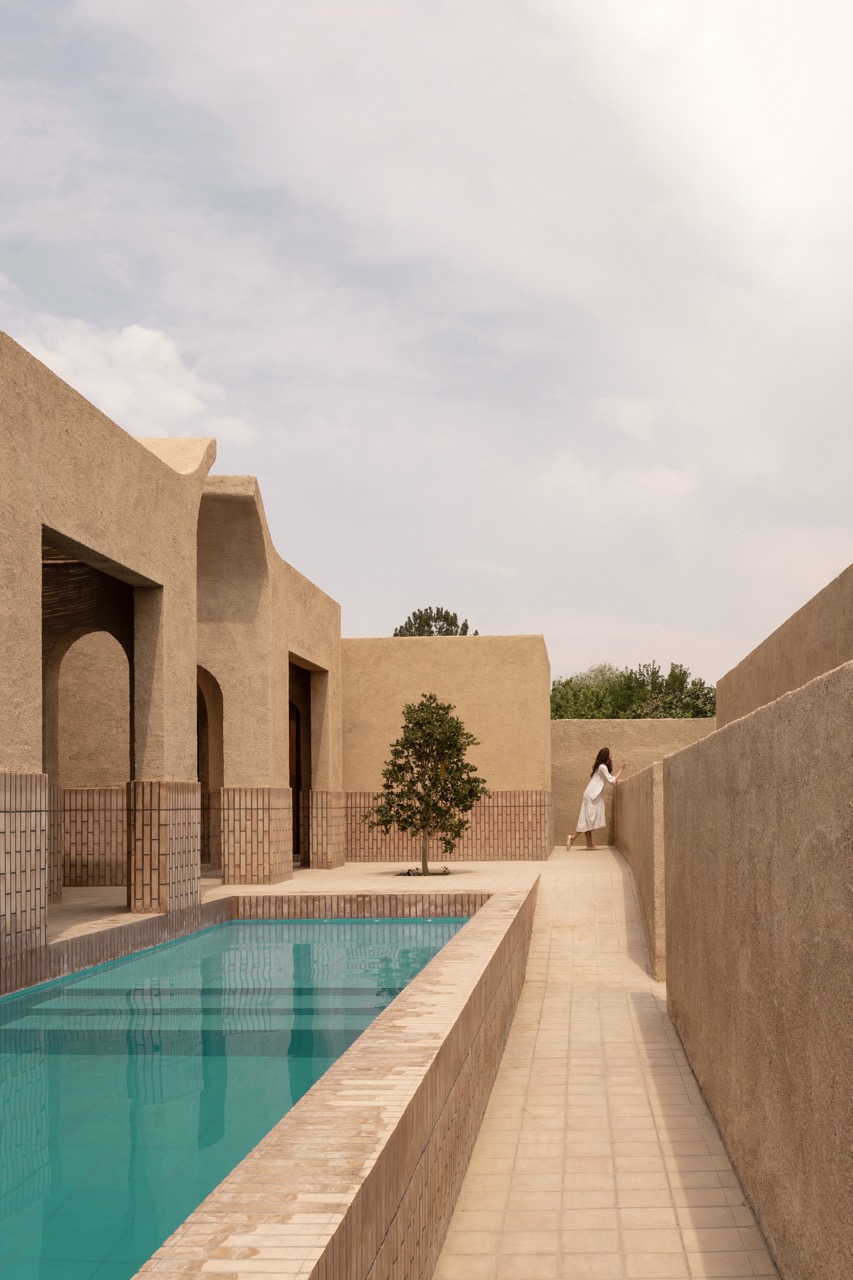
Externally, the house features a monolithic façade, with walls tinted in earthy hues that resonate with the surrounding landscape
The design pays homage to Esfahan’s rich architectural heritage through its materiality, geometry and cultural references. Arched ceilings echo the curves of Persian domes, while courtyards – a staple of traditional Persian architecture – are reinterpreted to provide natural light, ventilation and a balance of communal and contemplative spaces. Externally, the house features a monolithic façade, with walls tinted in earthy hues that resonate with the surrounding landscape. The textural quality of the construction material enhances the visual harmony, connecting the house to its environment. Inside, warm tones and natural light infuse the spaces with an atmosphere of calm and introspection, creating a sanctuary that invites reflection and connection.
The Wall House is not merely a residence but an architectural statement that challenges perceptions of space and purpose. By rethinking the role of walls, it transforms the mundane into the extraordinary, blending centuries-old Persian traditions with the aspirations of contemporary design.
Photography: Ali Gorjian (A.D.D Studios)
The Latest
A New Standard in Coastal Luxury
La Perla redefines seaside living with hand-crafted interiors and timeless architecture
Things to Covet
Here are some stunning, locally designed products that have caught our eye
An Urban Wadi
Designed by Dutch architects Mecanoo, this new museum’s design echoes natural rock formations
Studio 971 Relaunches Its Sheikh Zayed Showroom
The showroom reopens as a refined, contemporary destination celebrating Italian craftsmanship, innovation, and timeless design.
Making Space
This book reclaims the narrative of women in interior design
How Eywa’s design execution is both challenging and exceptional
Mihir Sanganee, Chief Strategy Officer and Co-Founder at Designsmith shares the journey behind shaping the interior fitout of this regenerative design project
Design Take: MEI by 4SPACE
Where heritage meets modern design.
The Choreographer of Letters
Taking place at the Bassam Freiha Art Foundation until 25 January 2026, this landmark exhibition features Nja Mahdaoui, one of the most influential figures in Arab modern art
A Home Away from Home
This home, designed by Blush International at the Atlantis The Royal Residences, perfectly balances practicality and beauty
Design Take: China Tang Dubai
Heritage aesthetics redefined through scale, texture, and vision.
Dubai Design Week: A Retrospective
The identity team were actively involved in Dubai Design Week and Downtown Design, capturing collaborations and taking part in key dialogues with the industry. Here’s an overview.
Highlights of Cairo Design Week 2025
Art, architecture, and culture shaped up this year's Cairo Design Week.





