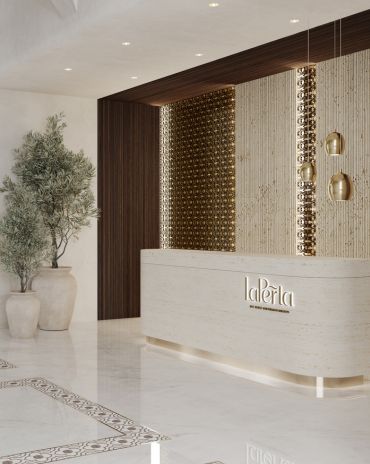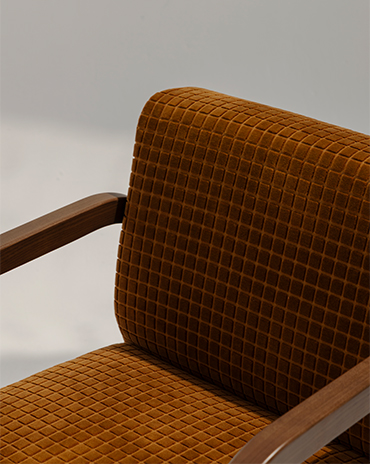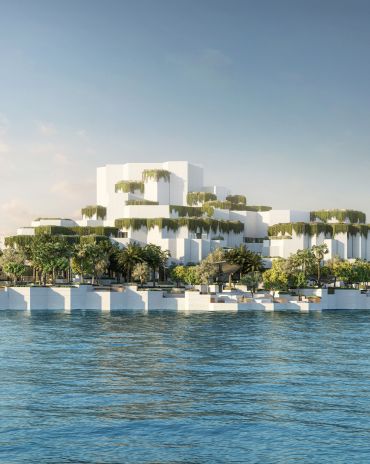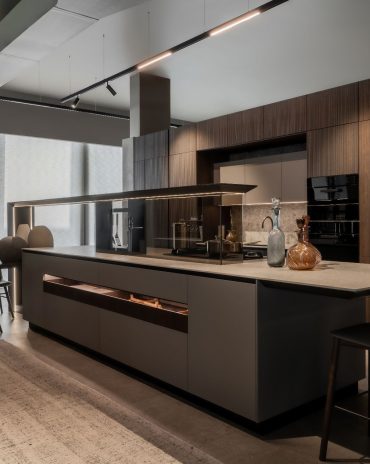Copyright © 2025 Motivate Media Group. All rights reserved.
An Urban Retreat by Tsolka Architects
Wood-effect aluminium panels and a living wall grace this building in the Athenian Riviera
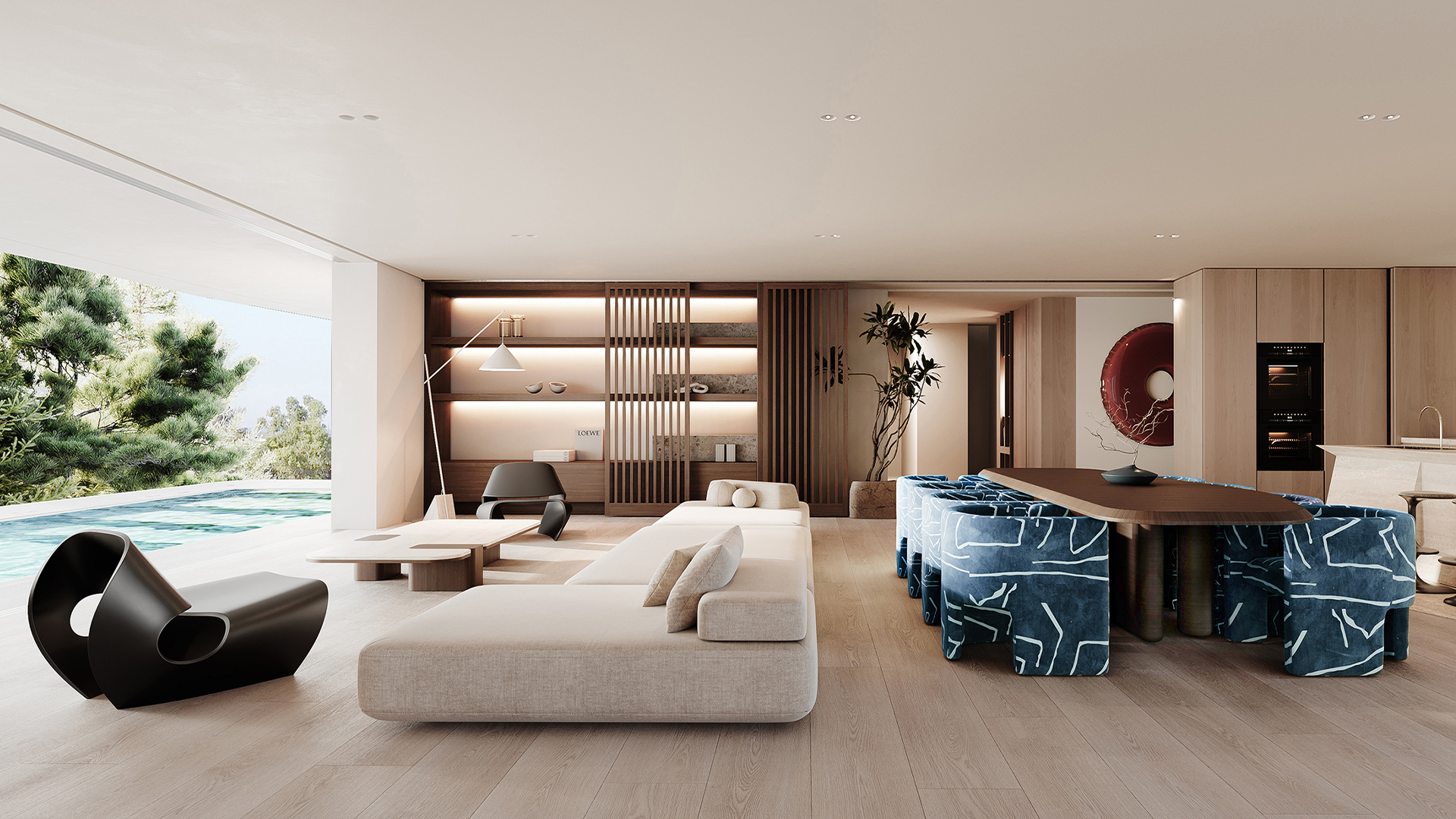
Nestled in the heart of the Athenian Riviera, P&P is an elegant residential complex that offers a sophisticated urban retreat for those who appreciate refined living. This architectural gem designed by Tsolka Architects is a visual masterpiece, characterised by a harmonious interplay of meticulously arranged horizontal and vertical volumes. Each residence and accompanying terrace is highlighted against a vertical axis, creating a striking design that stands out in the vibrant cityscape.
The six-storey building is a study in contrast. The purity of white stucco contrasts with the rich, dark tones of black stone and glass, especially on its reflective eastern façade that becomes vibrant at night. Adding a touch of nature, a living wall on the southeastern corner introduces sculptural depth and a vibrant green accent. This natural element is enhanced by wood-effect aluminium panels and climbing plants, enabling the building to blend seamlessly with its environment.
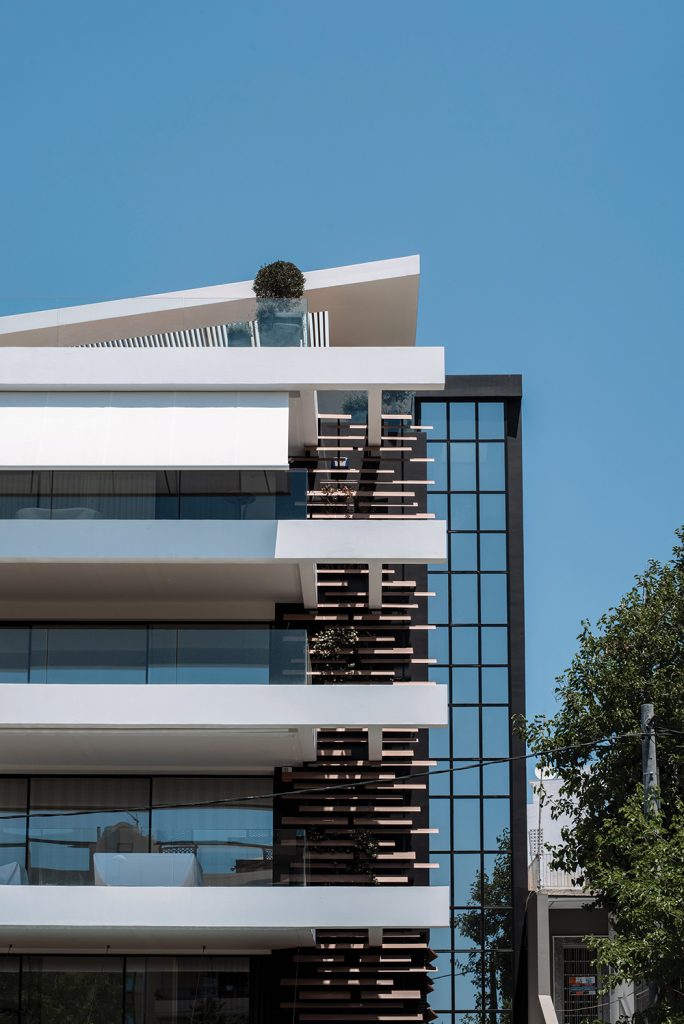
Inside, the minimalist design continues, featuring luxurious wooden flooring, natural yet unexpected materials and bespoke furniture shapes. These elements offer a serene backdrop to the open-plan living areas, which lead to expansive terraces equipped with infinity pools. These outdoor spaces are perfect for relaxing while taking in breathtaking views of the city and coastline, providing residents with an oasis of tranquillity and elegance in the bustling city.
P&P offers a variety of living spaces, including a ground-floor duplex with double-height living spaces, twin three-bedroom apartments and a four-bedroom penthouse duplex with a private sky garden. Each unit is designed to maximise space and light, creating a luxurious and comfortable living environment. The complex embodies a lifestyle of luxury and comfort, tailored for those who seek the best in contemporary urban living.
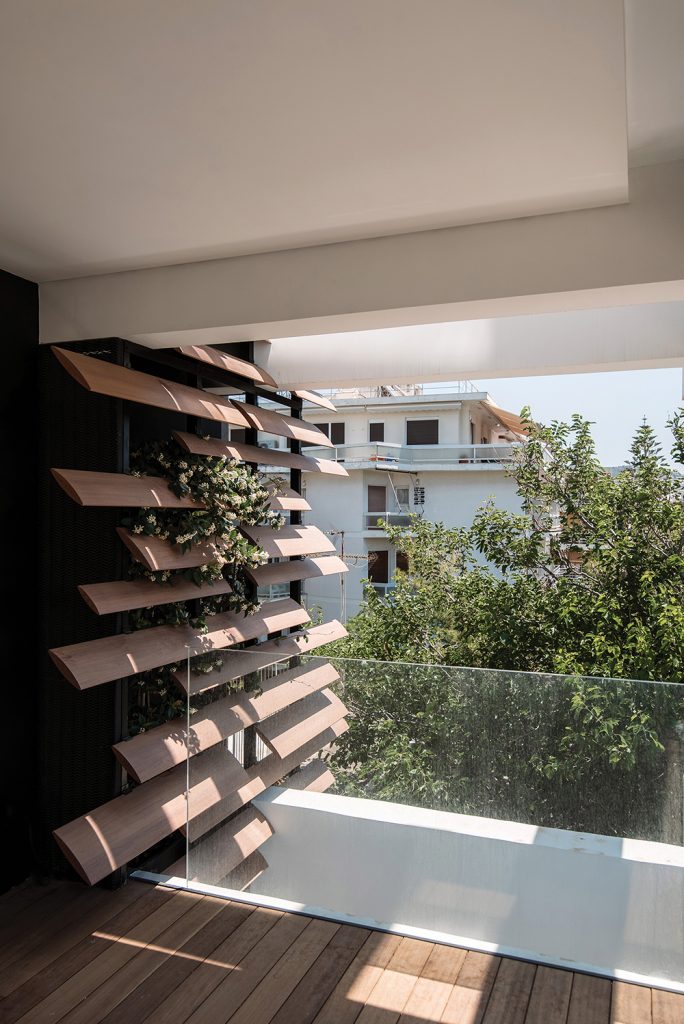
Technical sheet
Gross built area: 1650 square metres
Project location: Glyfada, Athens, Greece
Programme / use / building function: Residential Residences
Photo credits: Tsolka Architects
Architectural design & construction: Tsolka Architects
Architectural team: Marialena Tsolka, Yvette Wolbers, Iris Skiathiti, Sotiris Tseronis
The Latest
A New Standard in Coastal Luxury
La Perla redefines seaside living with hand-crafted interiors and timeless architecture
Things to Covet
Here are some stunning, locally designed products that have caught our eye
An Urban Wadi
Designed by Dutch architects Mecanoo, this new museum’s design echoes natural rock formations
Studio 971 Relaunches Its Sheikh Zayed Showroom
The showroom reopens as a refined, contemporary destination celebrating Italian craftsmanship, innovation, and timeless design.
Making Space
This book reclaims the narrative of women in interior design
How Eywa’s design execution is both challenging and exceptional
Mihir Sanganee, Chief Strategy Officer and Co-Founder at Designsmith shares the journey behind shaping the interior fitout of this regenerative design project
Design Take: MEI by 4SPACE
Where heritage meets modern design.
The Choreographer of Letters
Taking place at the Bassam Freiha Art Foundation until 25 January 2026, this landmark exhibition features Nja Mahdaoui, one of the most influential figures in Arab modern art
A Home Away from Home
This home, designed by Blush International at the Atlantis The Royal Residences, perfectly balances practicality and beauty
Design Take: China Tang Dubai
Heritage aesthetics redefined through scale, texture, and vision.
Dubai Design Week: A Retrospective
The identity team were actively involved in Dubai Design Week and Downtown Design, capturing collaborations and taking part in key dialogues with the industry. Here’s an overview.
Highlights of Cairo Design Week 2025
Art, architecture, and culture shaped up this year's Cairo Design Week.





