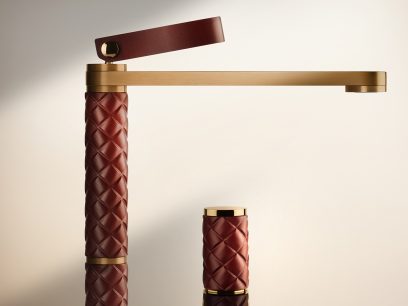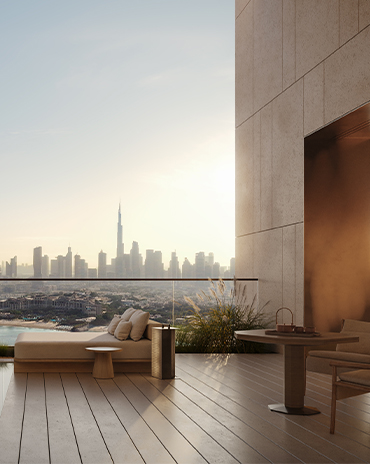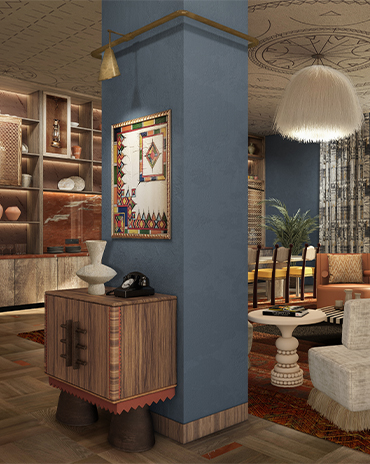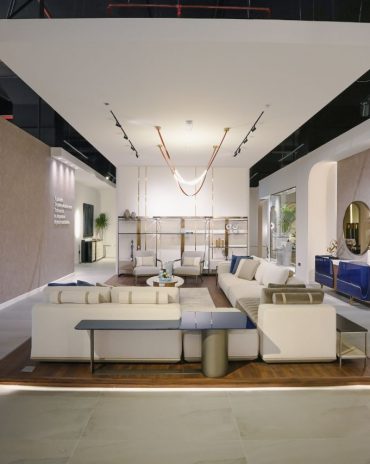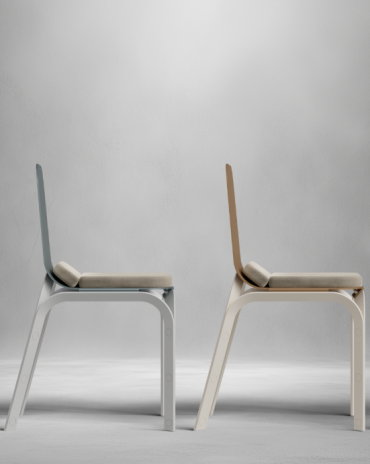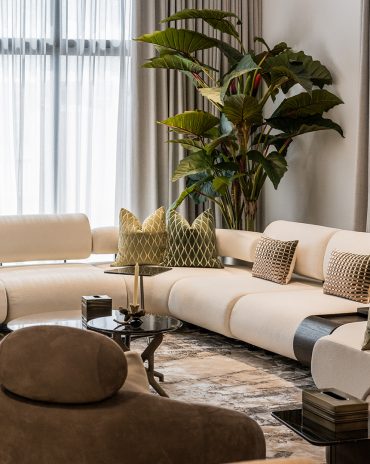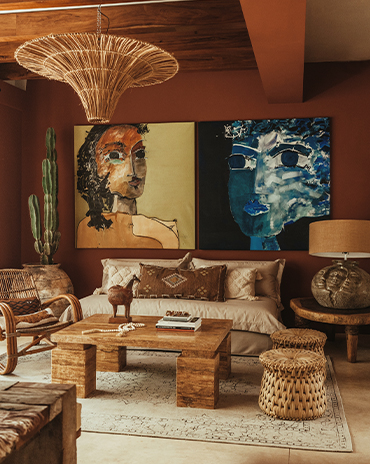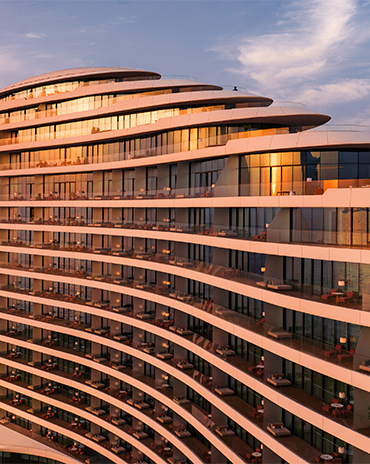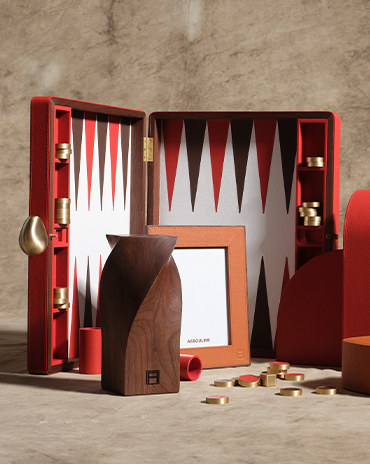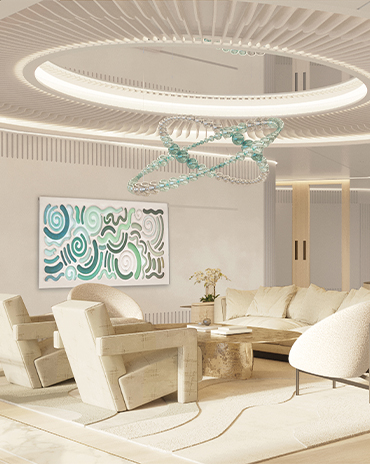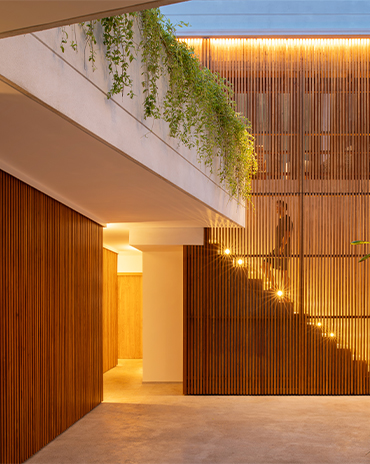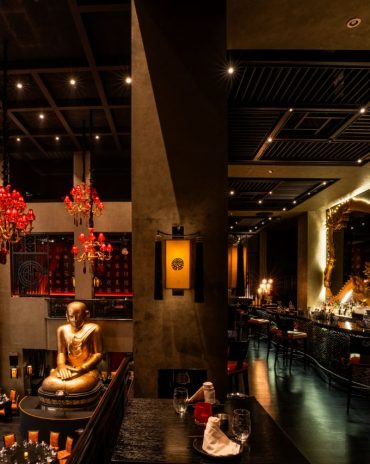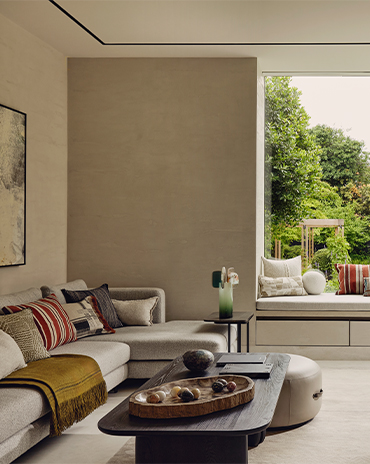Copyright © 2025 Motivate Media Group. All rights reserved.
This Paris apartment uses wooden tones to create a warm and chic atmosphere
Studiovlach converted this Paris home into a contemporary refuge
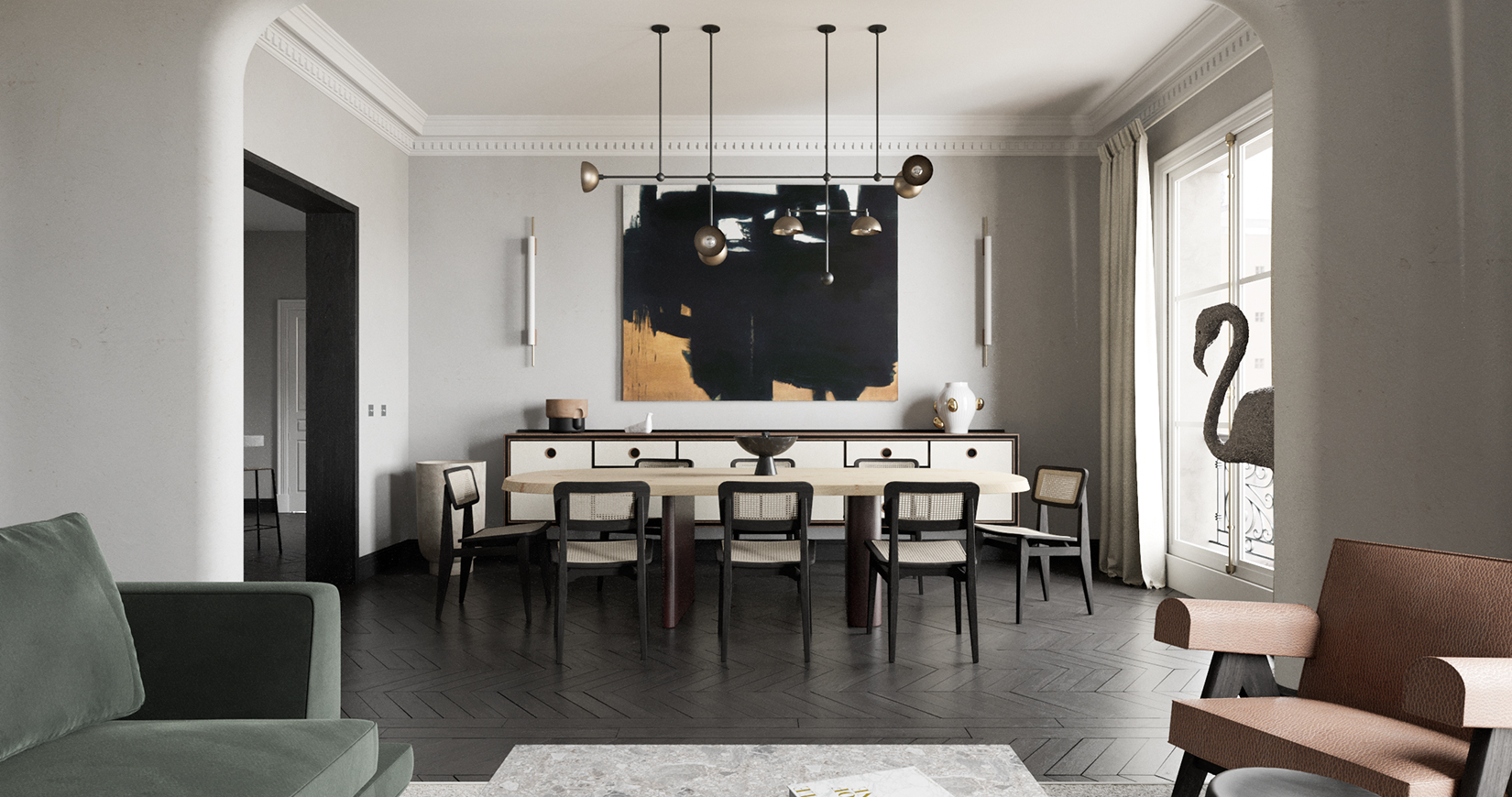
Located in the Latin Quarter of the fifth arrondissement in Paris, on the Left Bank of the Seine, this home is the result of a complete makeover led by young, promising interior architecture and furniture company Studiovlach, which was launched in 2020 by Thomas Vlach. The French designer started his career with English designer Matt Sindall, an experience that led him to develop his scenography and furniture design skills. Then, in collaboration with several architecture studios, Vlach designed concepts for fashion boutiques and renovated private Parisian apartments. This project, however, is entirely his.
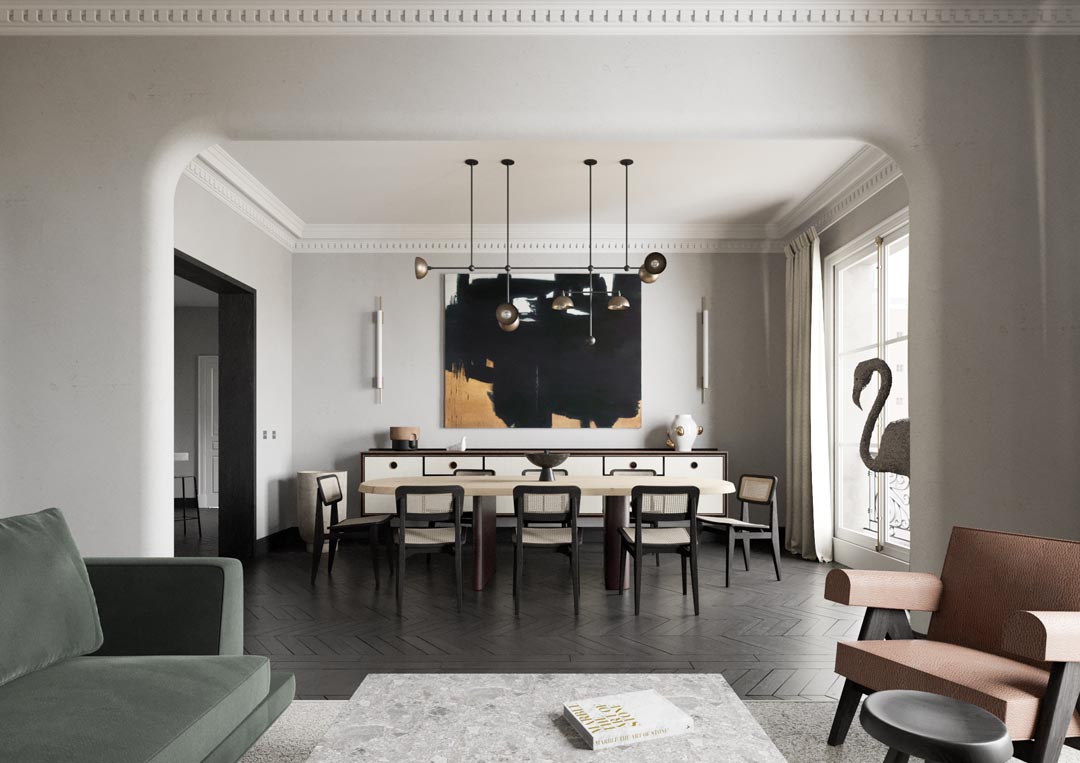
“The brief was simple,” Vlach remembers. “I had a lot of freedom to suggest what seemed to be the best for the project.” One of the few requirements for this 94-square metre, one-bedroom apartment consisted of organising the interior spaces around the double living room, with the objective of allowing the owners – a couple – to easily host guests.
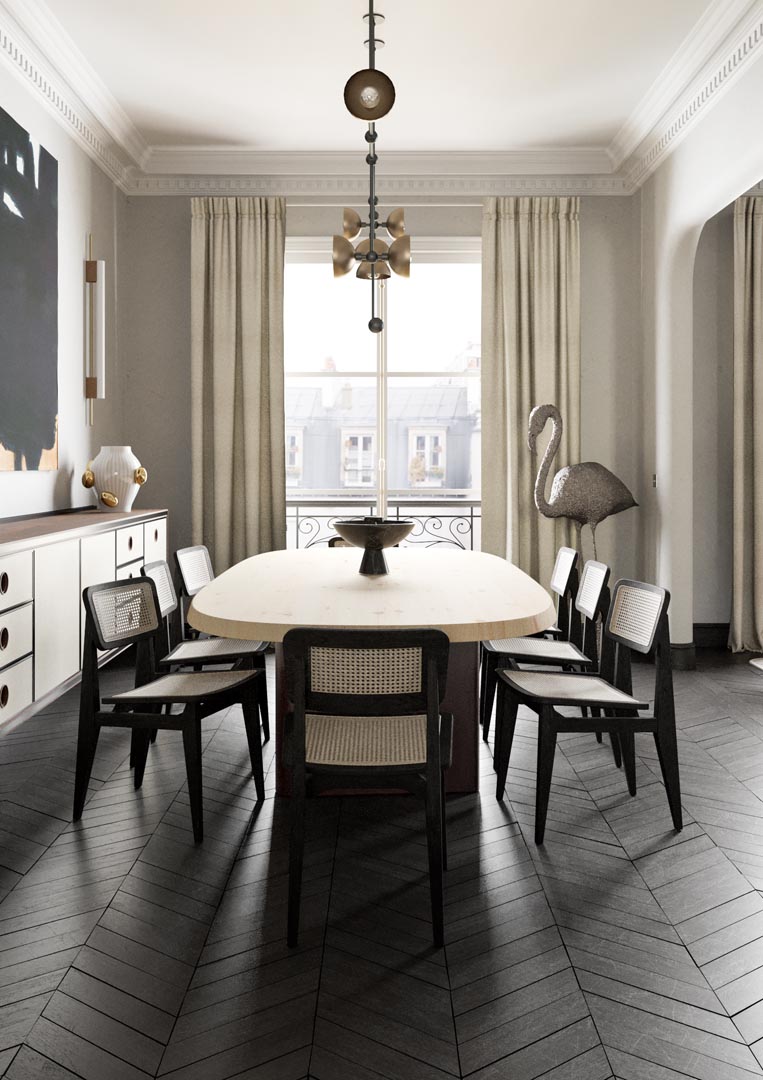
Placed in what was an old corridor and a small hallway that was expanded during the renovation, the kitchen only comprises what is essential, including the Endless pendant by Roll & Hill, Adam stools from Frama, as well as the equally functional and beautiful Ceppo di Gré stone island and cabinets covered in a walnut stained veneer. To invite more natural light inside, Vlach created a partition made of vertical glass ‘bricks’ that sits between this space and the adjacent peaceful bathroom, which is adorned with a Cassina stool and Bloomsbury sconces by RUBN, and covered in Calacatta marble, providing an elegant atmosphere.
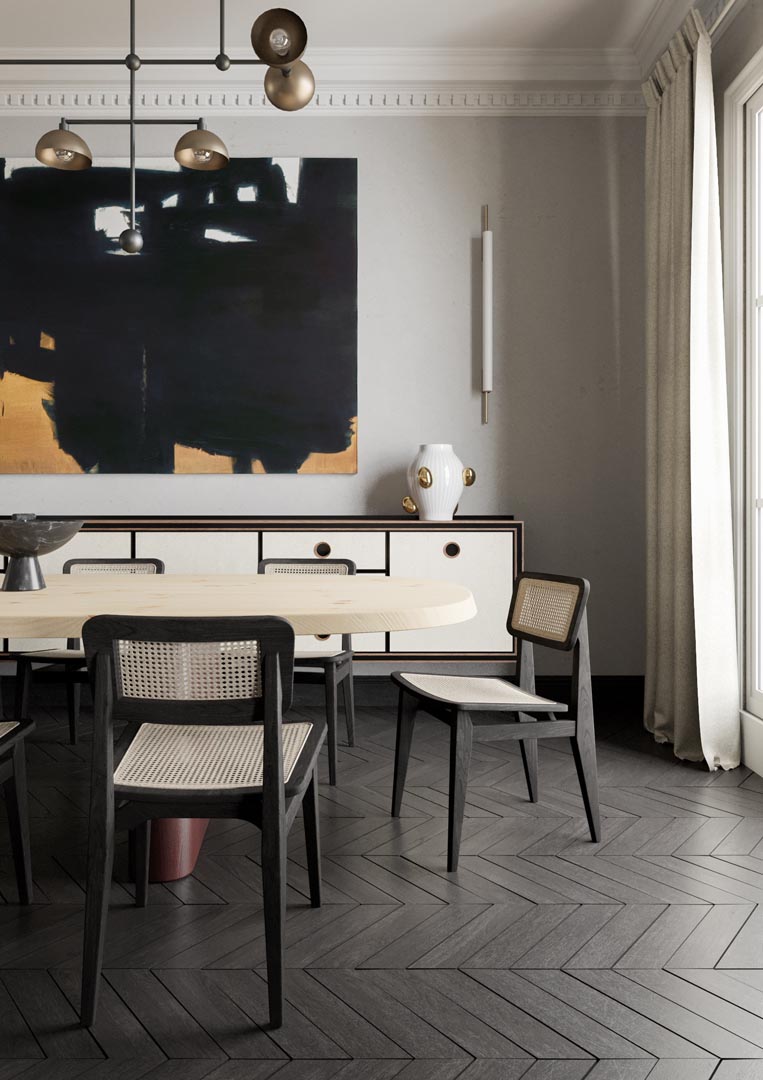
The kitchen opens up into the dining room, where a Trapeze 7 Mobile pendant by Apparatus, two Tubus double light fixtures on the wall by Contain, the object ‘L’Oiseau’ by Ronan & Erwan Bouroullec and the Oasis vase by Northern dialogue with the Studiovlach-designed solid larch wood table – whose raw tabletop combines with legs coated in burgundy – while C-Chairs from Gubi surround it.
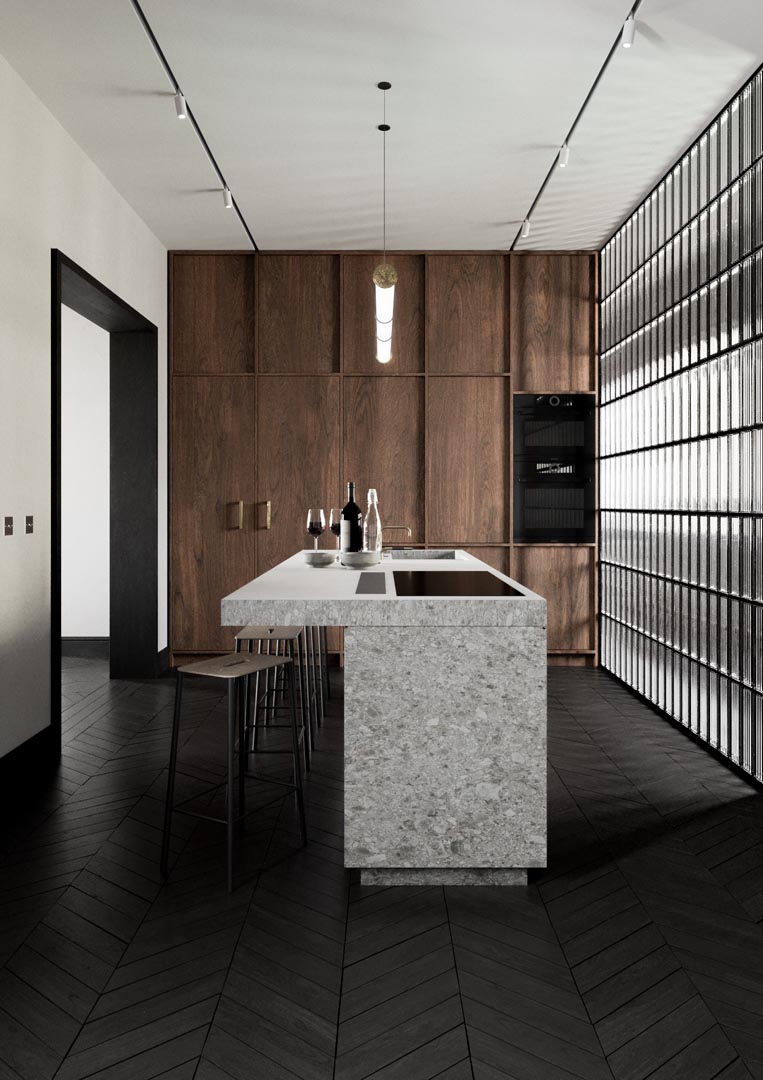
The minimalist and contemporary look continues in the living room, which is bathed in natural light thanks to the big windows that offer charming views of Parisian rooftops. In this area, where the crown mouldings and ceiling medallions are an ode to the typical Haussmann style, a pair of leather Capitol Complex armchairs from Cassina that pay tribute to Pierre Jeanneret add mid-century touches, while the green velvet sofa by Maxalto brings a twist of colour to the otherwise soft and muted palette. The made-to-measure coffee table in Ceppo di Gré stone and the bookshelves on each side of the fireplace were created by Vlach, reflecting his fascination for simple forms and for noble and durable materials as ways to give a unique identity to every project.
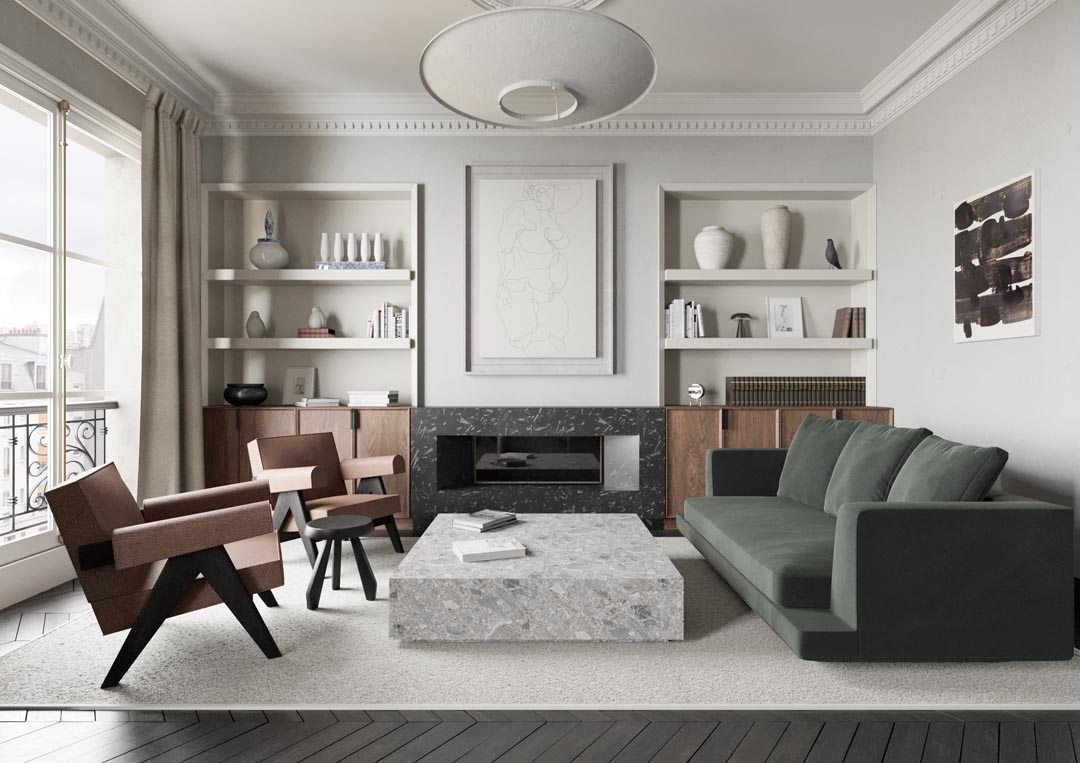
“I wanted to use as much wood as possible, for the many possibilities it offers in terms of textures and finishing,” Vlach says. “I love to create spaces with different tones of wood, to enrich the visual proposal and generate contrasts from only one material.”
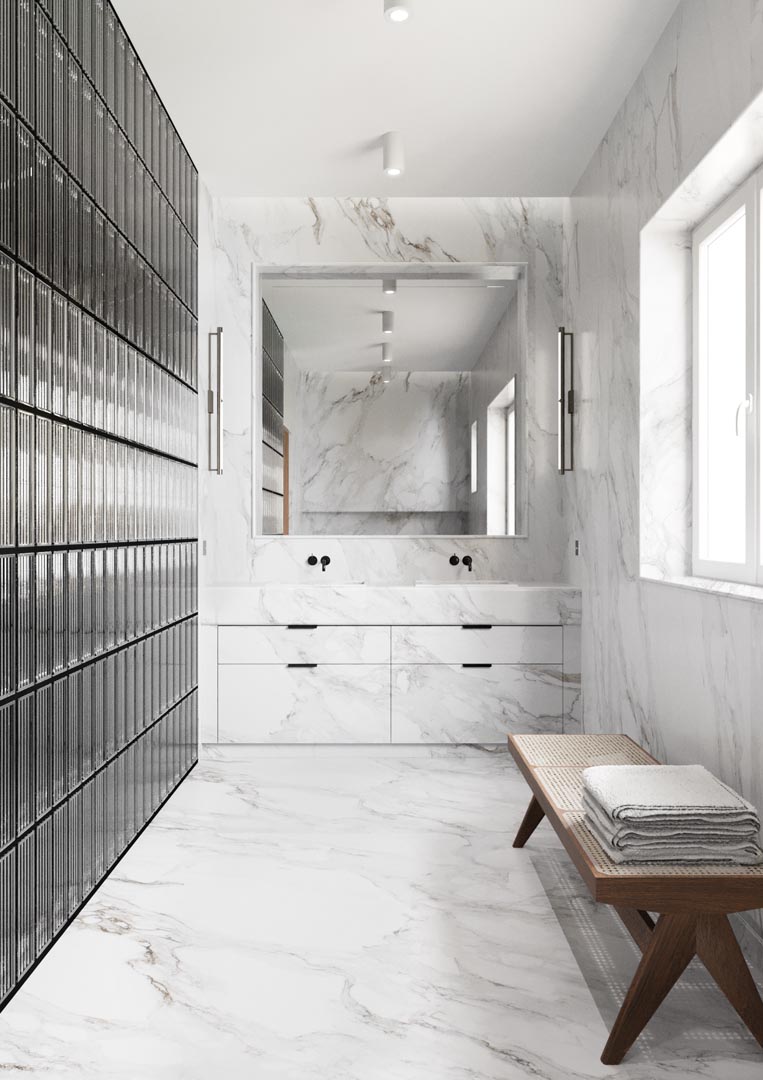
The parquet flooring was tinted with a very dark colour to make every design feature and decorative accessory stand out, while plaster in a clear tone covers the walls.
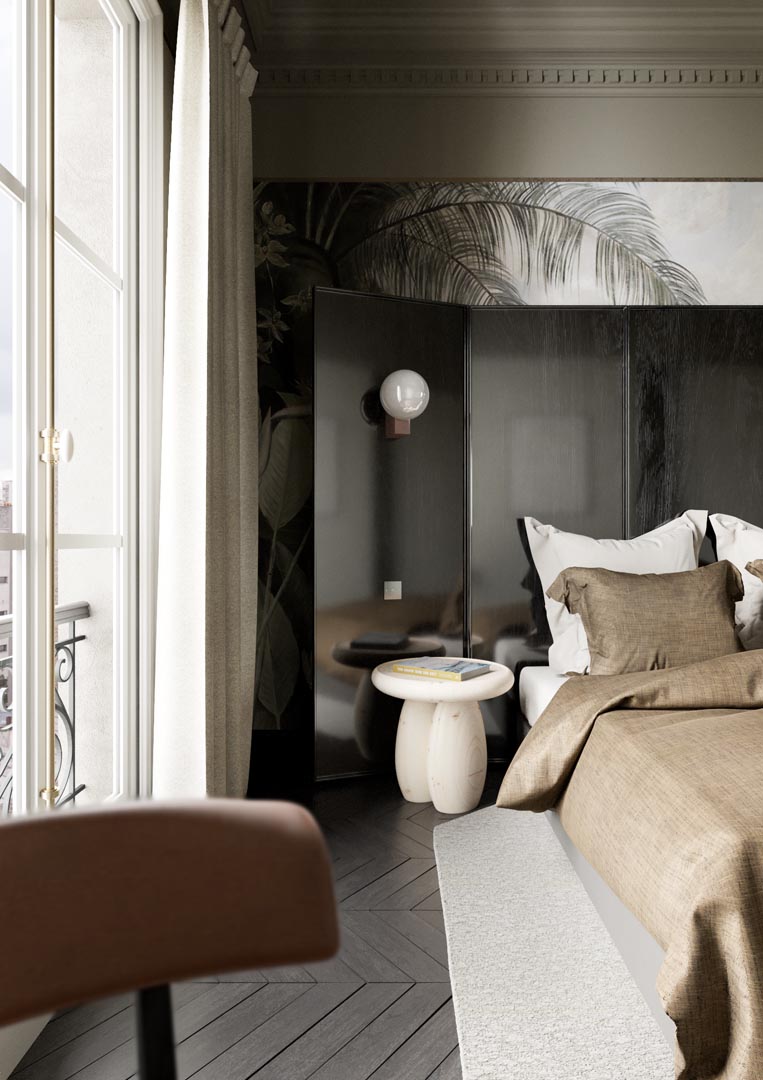
Secluded from the rest of the areas, the bedroom, which is accessible though the living room, was furnished with the 560 Back-Wing chair, designed by Patricia Urquiola for Cassina, which sits in the office nook; the Ananbô wallpaper with motifs of exotic vegetation as an invitation to travel; and the Journey sconce by &Tradition; while Studiovlach designed the headboard and nightstands.
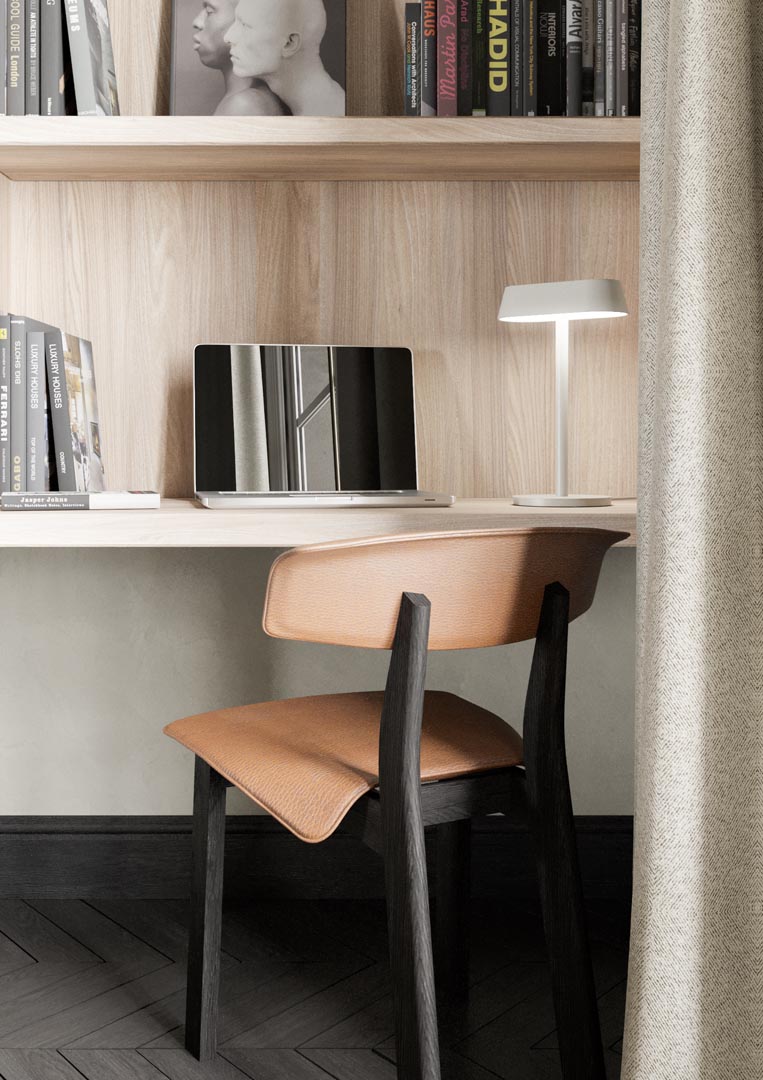
“My intention was to connect contemporary and classic without making one prevail over the other,” explains Vlach. “I trusted my intuitions without really questioning them. What seems interesting to me is that the project looks vintage. However, there are – surprisingly – just a few retro pieces.”
The Latest
A Sense of Sanctuary
We interview Tanuj Goenka, Director of Kerry Hill Architects (KHA) on the development of the latest Aman Residences in Dubai
Elevated Design
In the heart of Saudi Arabia’s Aseer region, DLR Group has redefined hospitality through bold architecture, regional resonance and a contemporary lens on culture at Hilton The Point
Turkish furniture house BYKEPI opens its first flagship in Dubai
Located in the Art of Living, the new BYKEPI store adds to the brand's international expansion.
Yla launches Audace – where metal transforms into sculptural elegance
The UAE-based luxury furniture atelier reimagines the role of metal in interior design through its inaugural collection.
Step inside Al Huzaifa Design Studio’s latest project
The studio has announced the completion of a bespoke holiday villa project in Fujairah.
Soulful Sanctuary
We take you inside a British design duo’s Tulum vacation home
A Sculptural Ode to the Sea
Designed by Killa Design, this bold architectural statement captures the spirit of superyachts and sustainability, and the evolution of Dubai’s coastline
Elevate Your Reading Space
Assouline’s new objects and home fragrances collection are an ideal complement to your reading rituals
All Aboard
What it will be like aboard the world’s largest residential yacht, the ULYSSIA?
Inside The Charleston
A tribute to Galle Fort’s complex heritage, The Charleston blends Art Deco elegance with Sri Lankan artistry and Bawa-infused modernism
Design Take: Buddha Bar
We unveil the story behind the iconic design of the much-loved Buddha Bar in Grosvenor House.
A Layered Narrative
An Edwardian home in London becomes a serene gallery of culture, craft and contemporary design

