Copyright © 2025 Motivate Media Group. All rights reserved.
The interiors of this Milan apartment features retractable doors and pops of pink
The Milanese apartment has been adapted from a 1950's topology to create a contemporary space for a family of four.
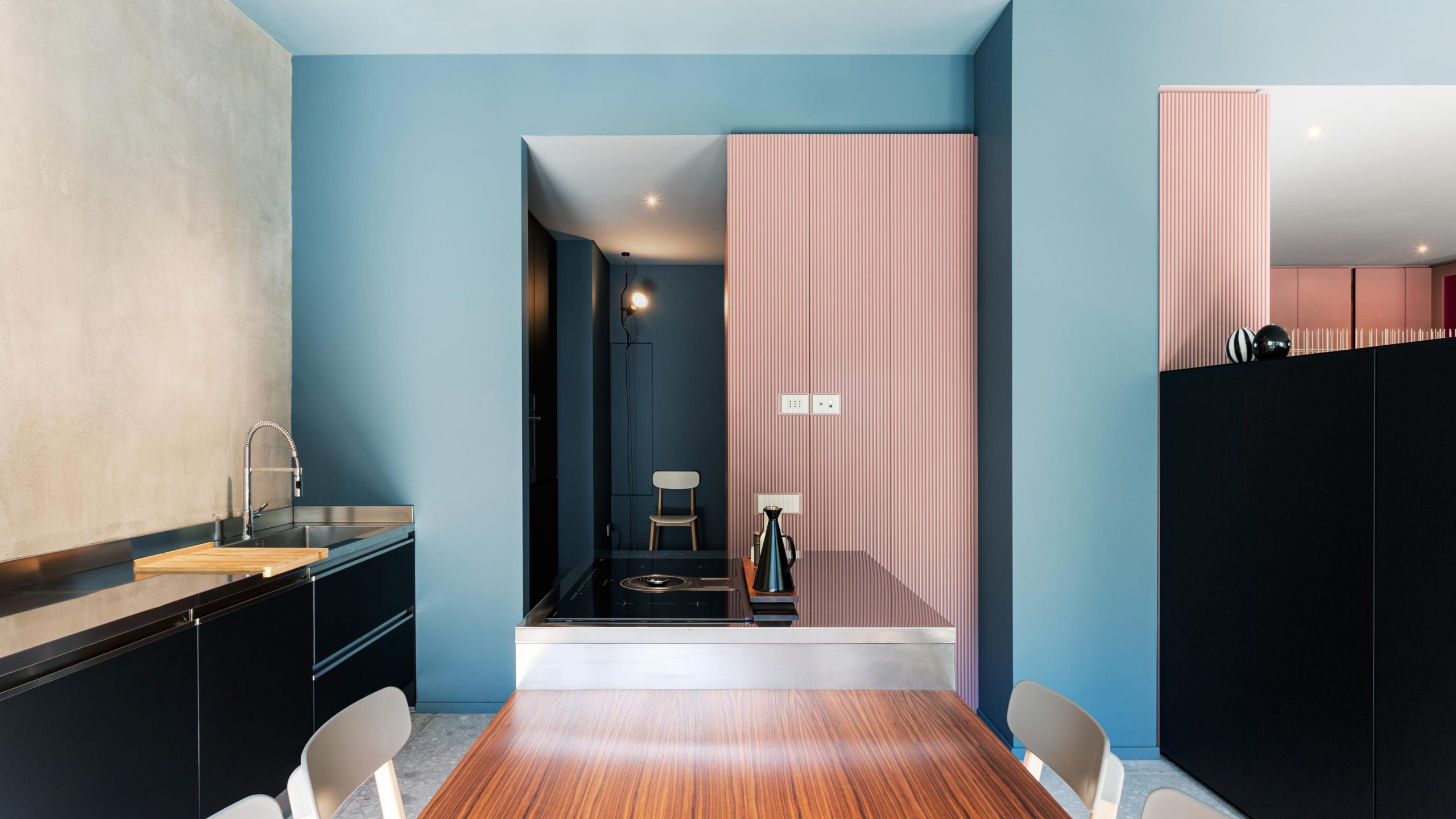
Milanese architecture firm Offstage has completed the renovation of a 1950s’ apartment in the Cinque Giornate area in Milan that uses retractable doors, custom furniture and bursts of pink to divide its interior spaces.
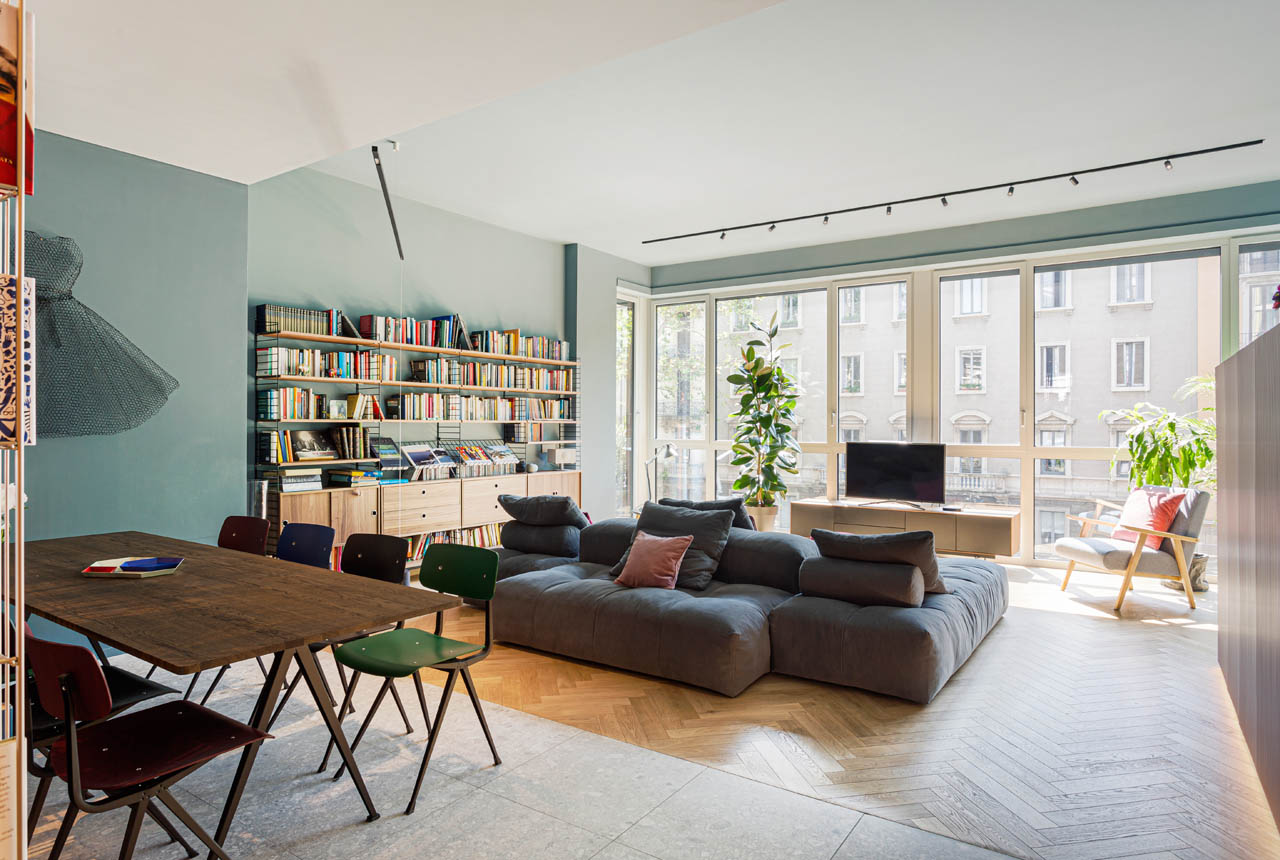
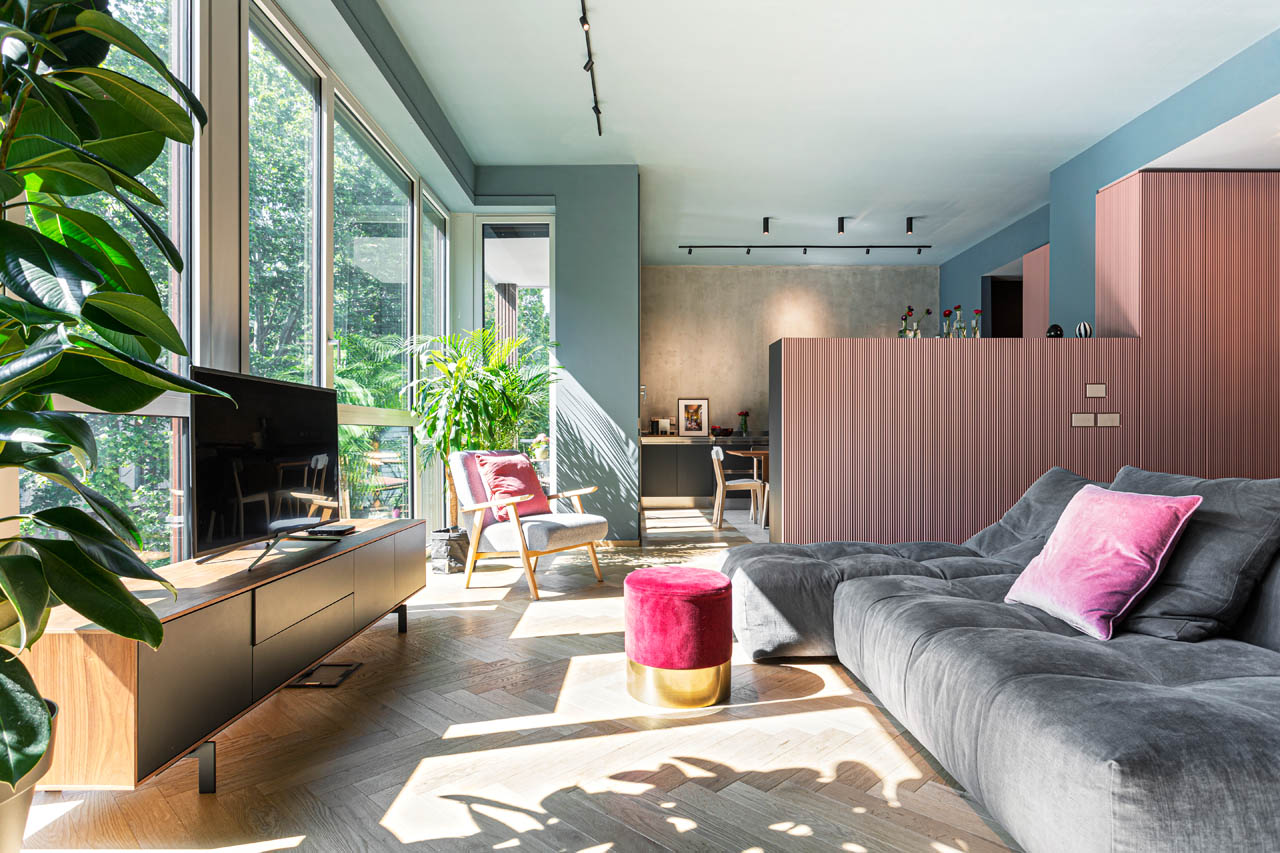
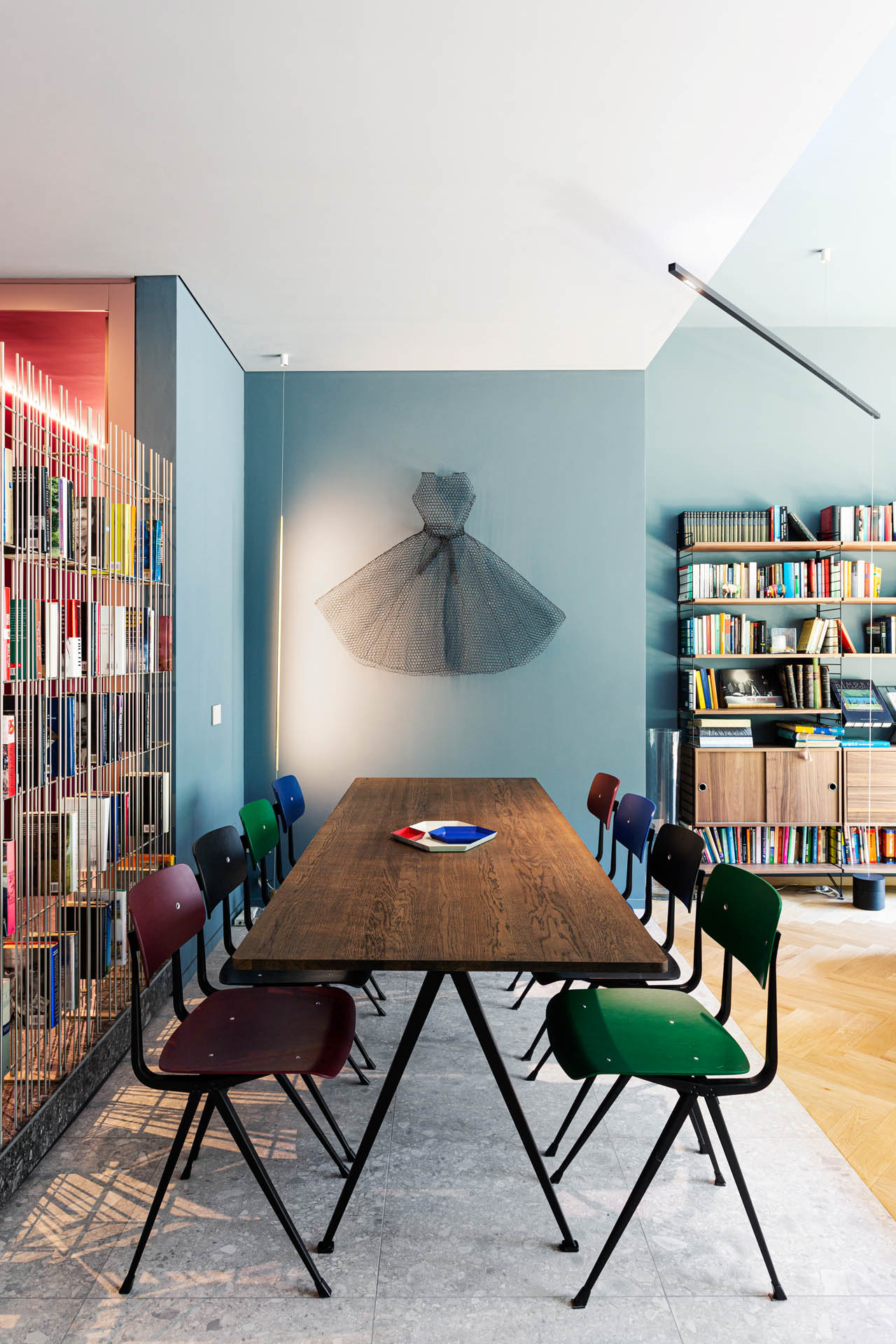
The apartment’s large windows overlook the Viale Premuda street in Milan and allow for natural light to filter inside and mix with other forms of tailored lighting created by the studio. This allows for a variety of lighting scenarios depending on the function and user needs.
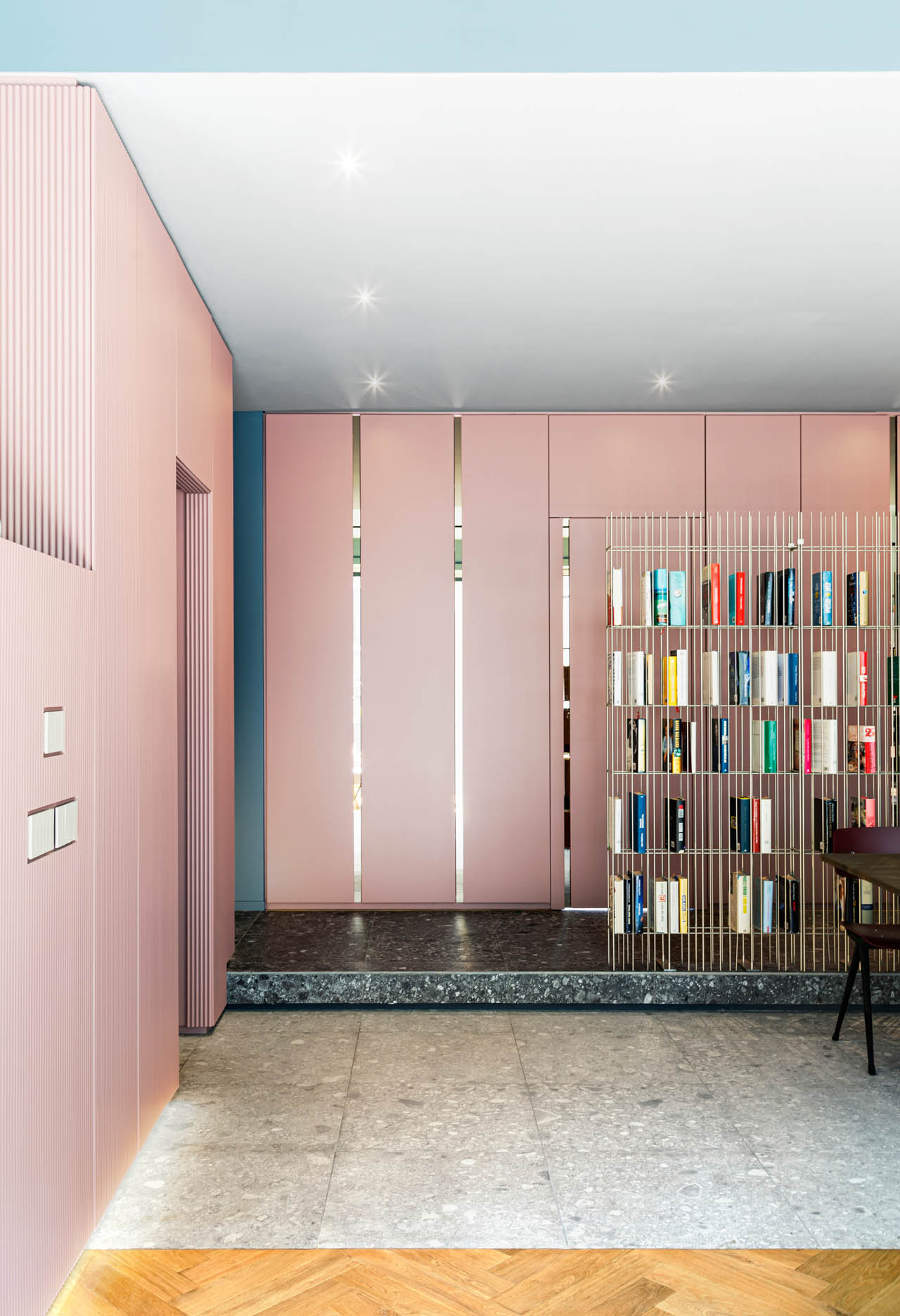
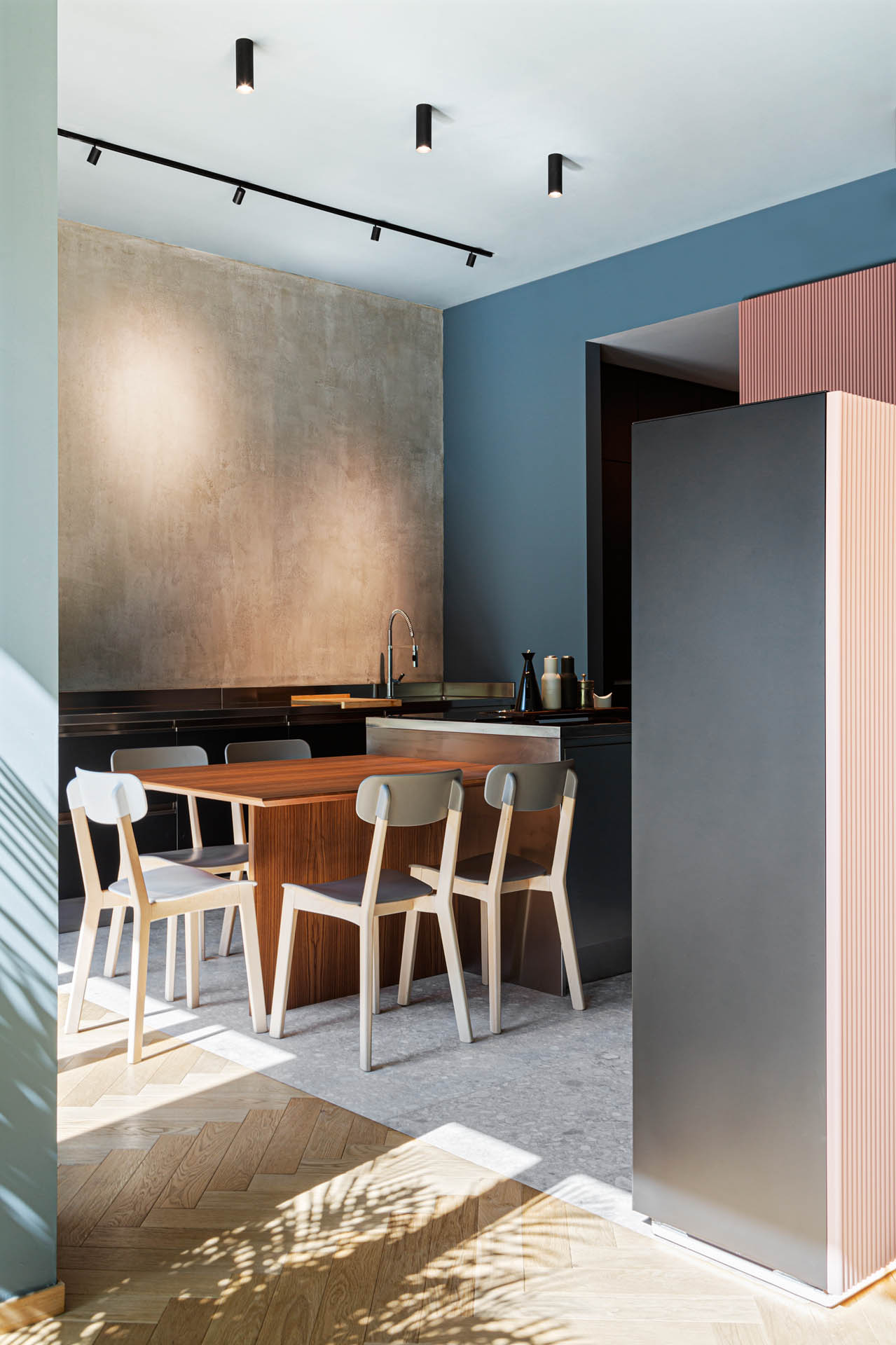
The distribution of the rooms has been rethought to allow for more a seamless interior space. The kitchen, which was originally smaller and set within a secluded area has now combined with the living area to form a single, harmonious space.
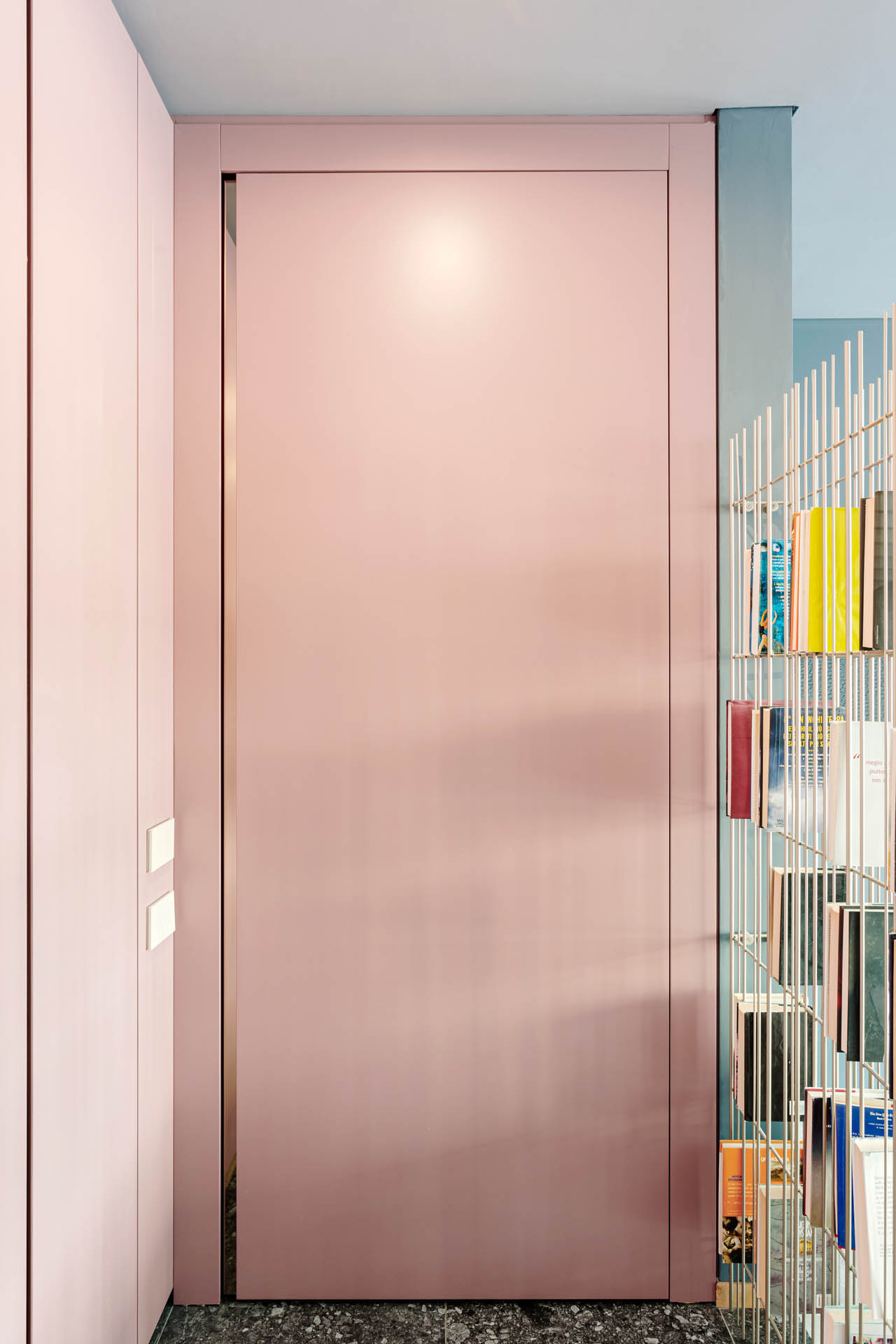
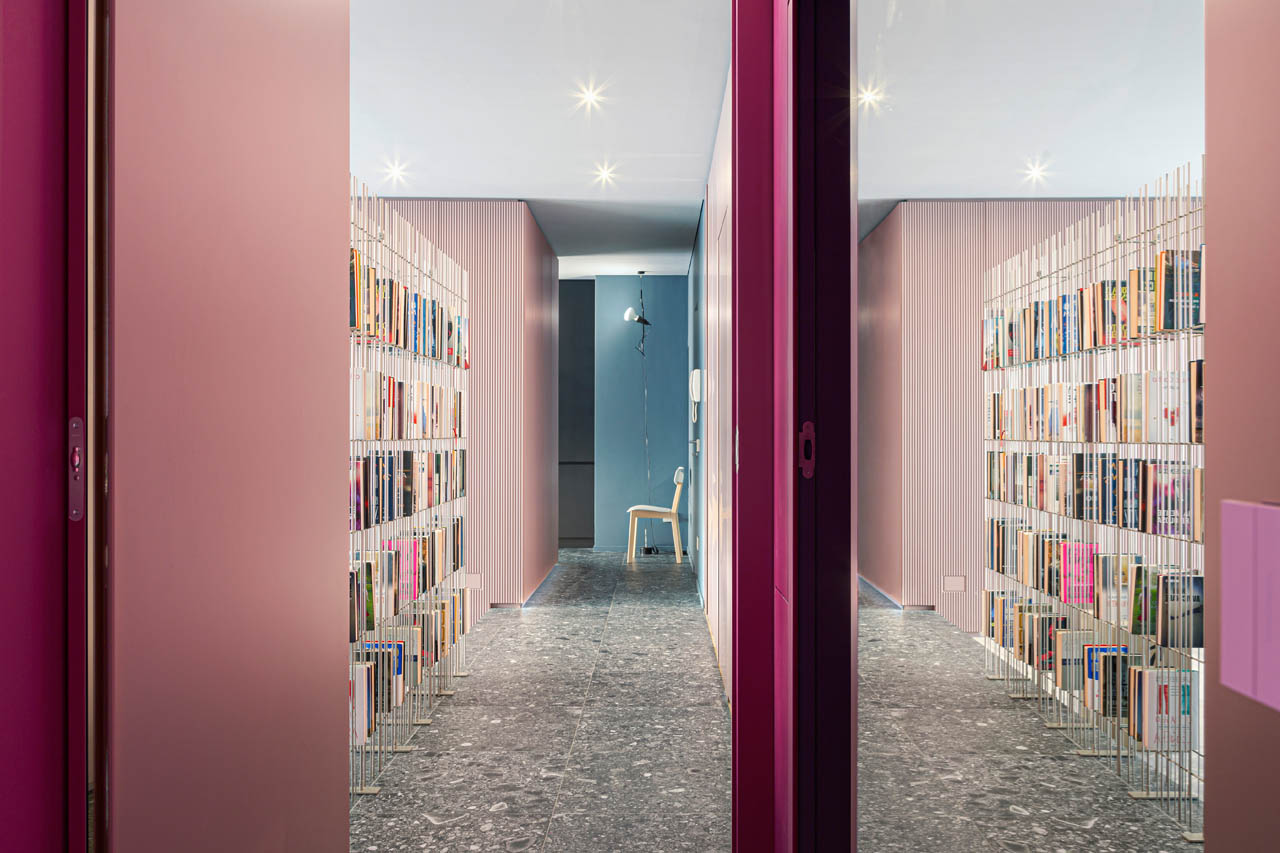
The sleeping area is distributed on the internal front, with the exception of the master bedroom which has been placed on the noble side, allowing access to one of the two terraces located on the two sides of the main front of the apartment.
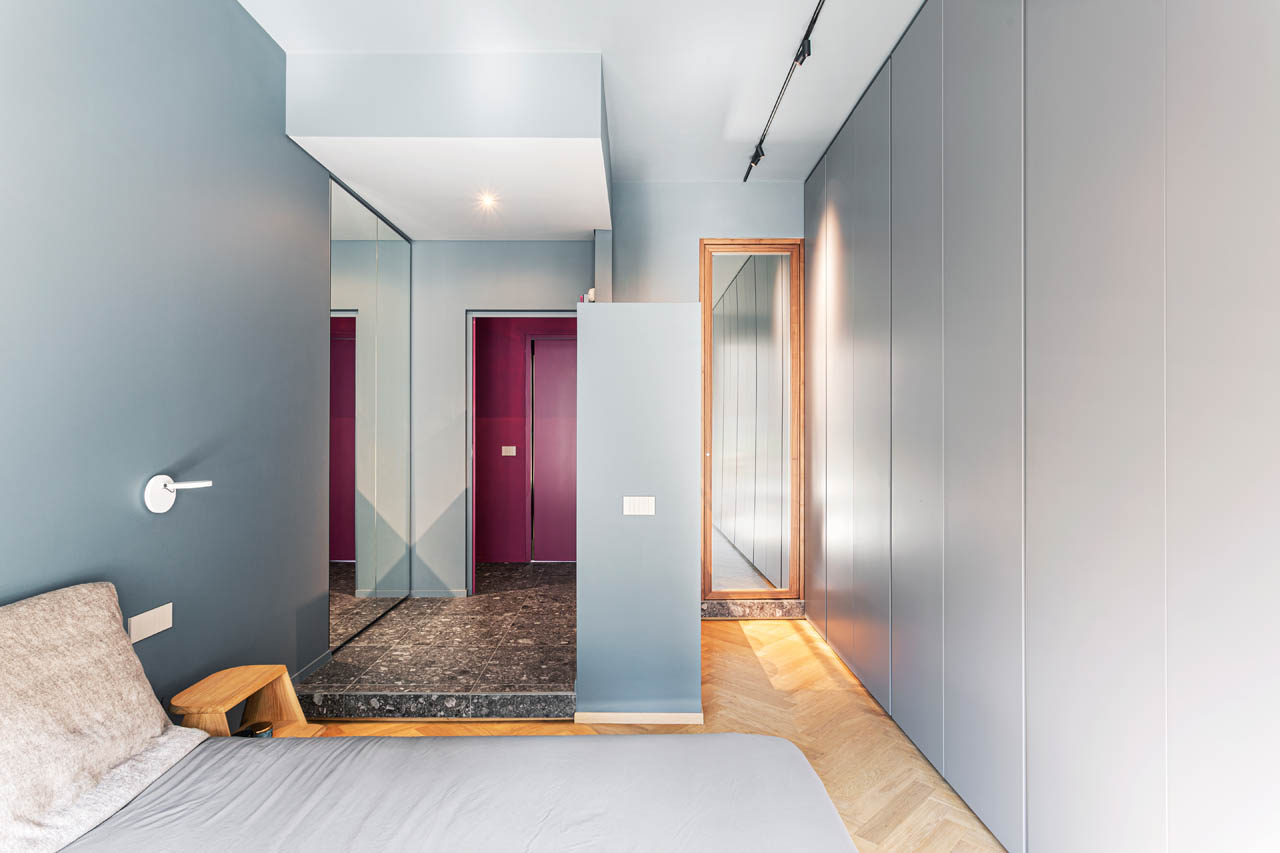
The rooms are separated using custom-made furnishings, in order to hide direct accesses, using retractable doors that create a dialogue between horizontal and vertical surfaces. This combined with contrasting materials and tonality forms an environment that is rigorous but informal at the same time.
Colour is used across bespoke elements and finishes, from the grey/blue of walls and the wisteria pink of the boiserie and wardrobes, up to the bright pink of the hallway of the sleeping area.
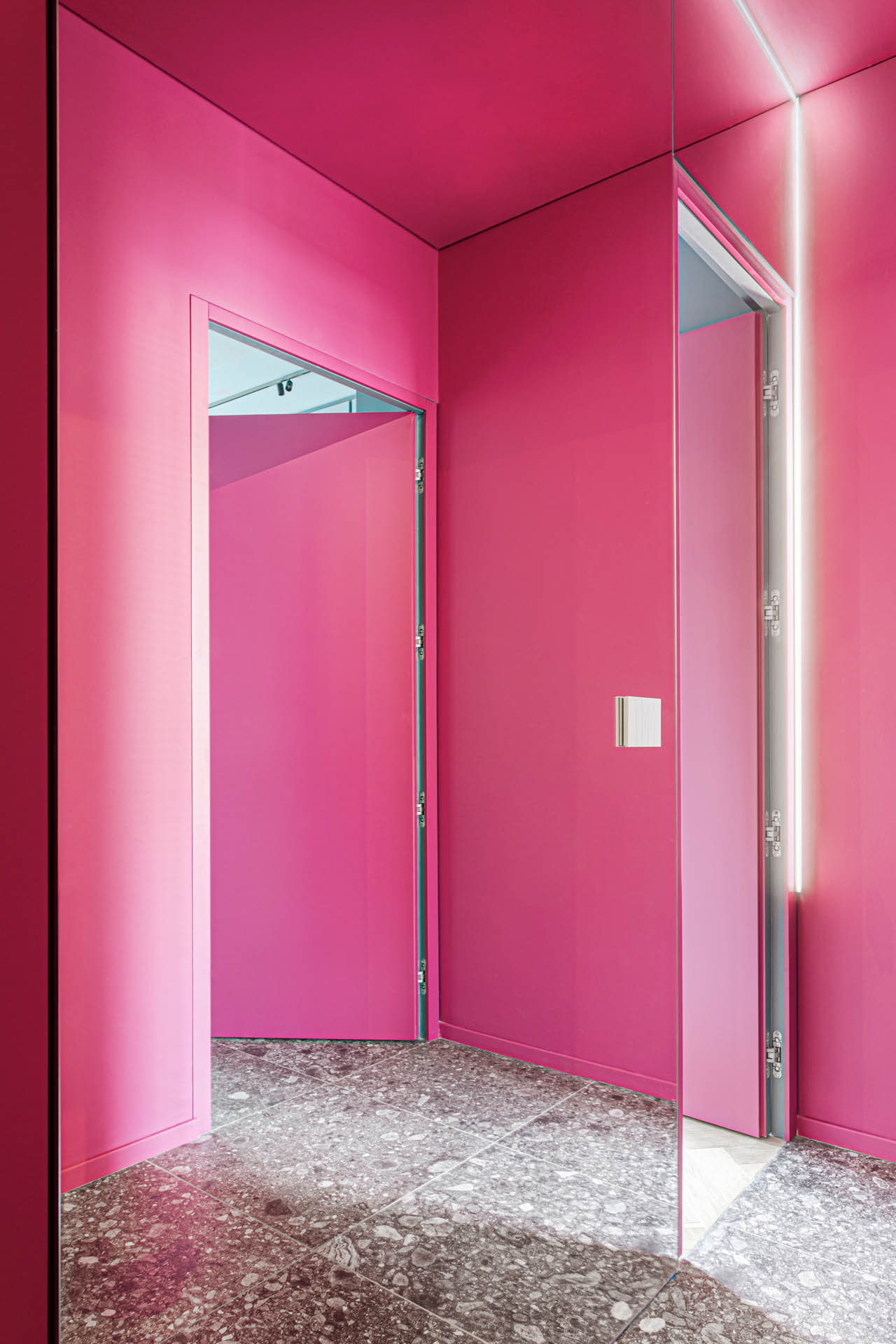
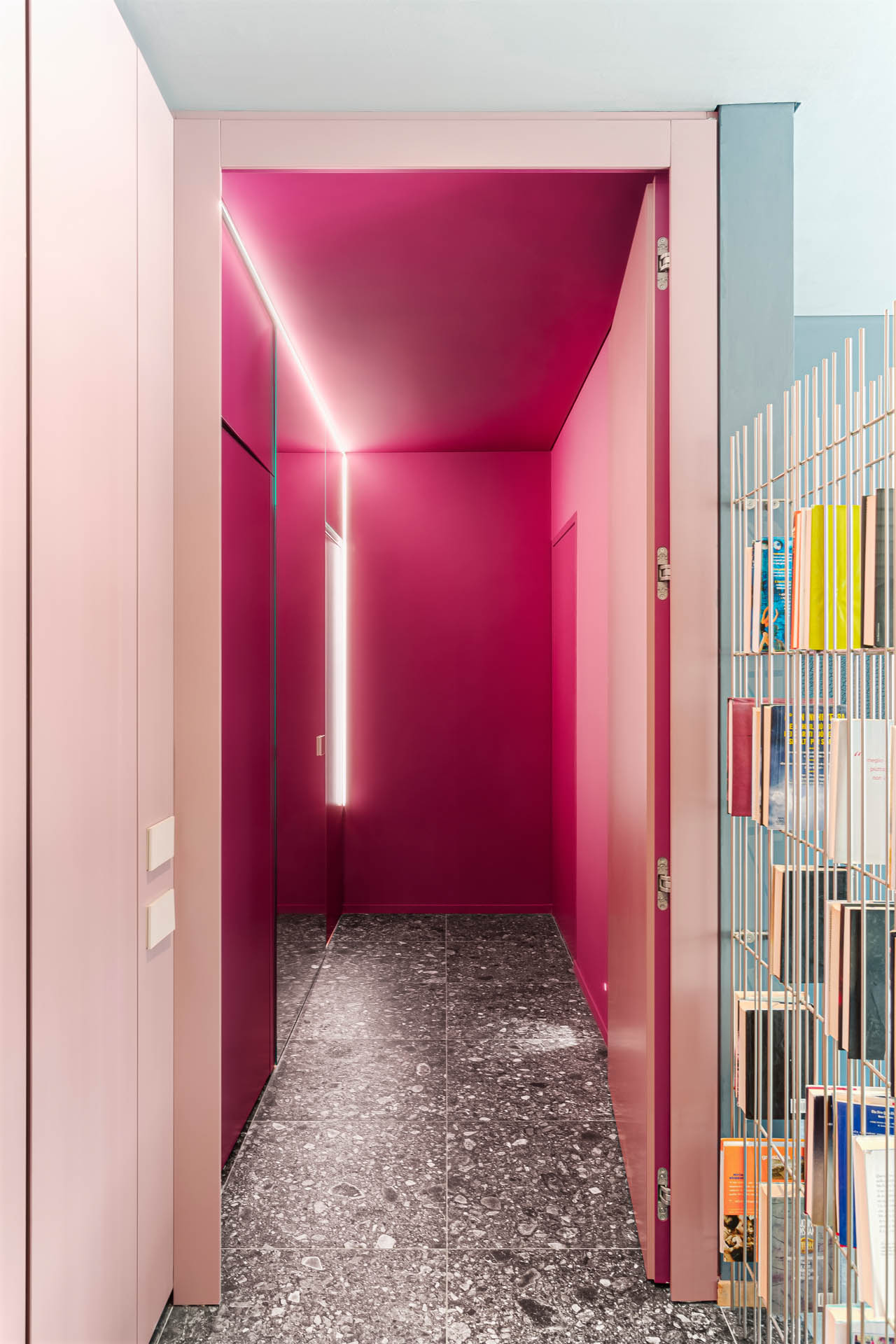
These bursts of colour have also been designed to contrast with the Ceppo di Gré stoneware tiles featuring two shades of grey and the French herringbone parquet in natural oak used for the floors.
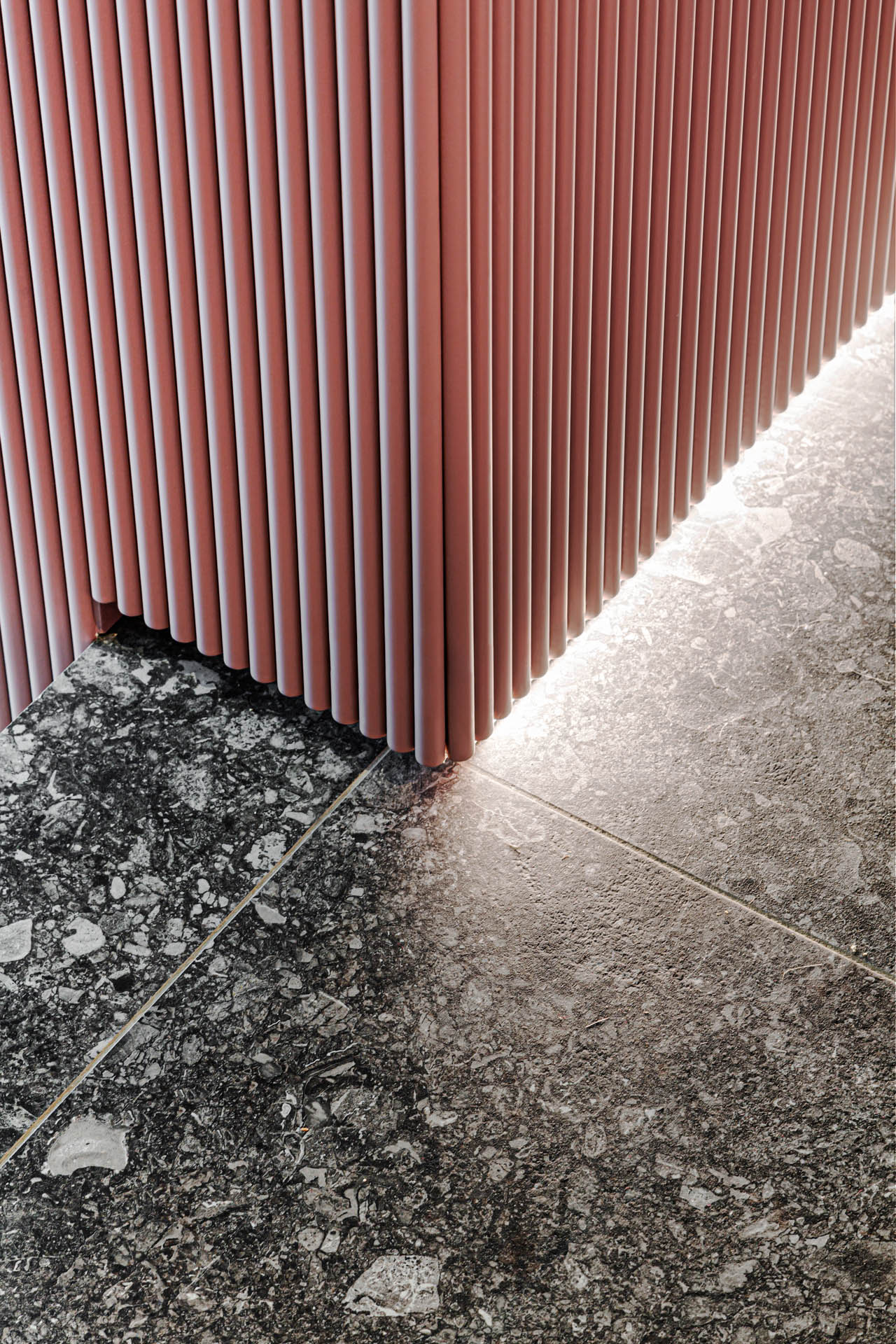
Founded by Alessandro Colmanni and Cristian Minerva, Offstage is an architecture studio and contracting firm based in Milan, Italy.
Photography by Simone Furiosi
The Latest
How Eywa’s design execution is both challenging and exceptional
Mihir Sanganee, Chief Strategy Officer and Co-Founder at Designsmith shares the journey behind shaping the interior fitout of this regenerative design project
Design Take: MEI by 4SPACE
Where heritage meets modern design.
The Choreographer of Letters
Taking place at the Bassam Freiha Art Foundation until 25 January 2026, this landmark exhibition features Nja Mahdaoui, one of the most influential figures in Arab modern art
A Home Away from Home
This home, designed by Blush International at the Atlantis The Royal Residences, perfectly balances practicality and beauty
Design Take: China Tang Dubai
Heritage aesthetics redefined through scale, texture, and vision.
Dubai Design Week: A Retrospective
The identity team were actively involved in Dubai Design Week and Downtown Design, capturing collaborations and taking part in key dialogues with the industry. Here’s an overview.
Highlights of Cairo Design Week 2025
Art, architecture, and culture shaped up this year's Cairo Design Week.
A Modern Haven
Sophie Paterson Interiors brings a refined, contemporary sensibility to a family home in Oman, blending soft luxury with subtle nods to local heritage
Past Reveals Future
Maison&Objet Paris returns from 15 to 19 January 2026 under the banner of excellence and savoir-faire
Sensory Design
Designed by Wangan Studio, this avant-garde space, dedicated to care, feels like a contemporary art gallery
Winner’s Panel with IF Hub
identity gathered for a conversation on 'The Art of Design - Curation and Storytelling'.
Building Spaces That Endure
identity hosted a panel in collaboration with GROHE.
















