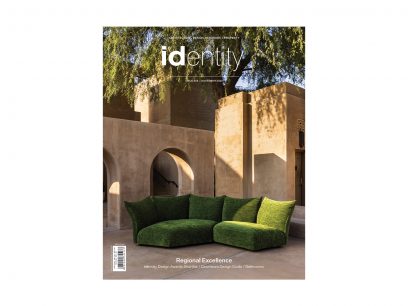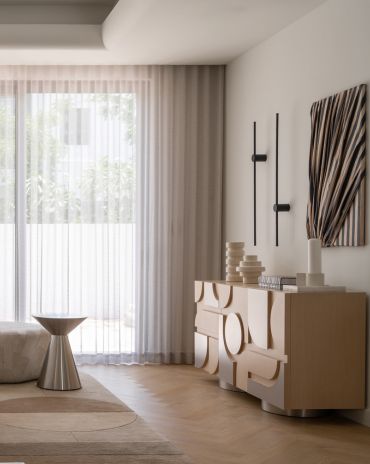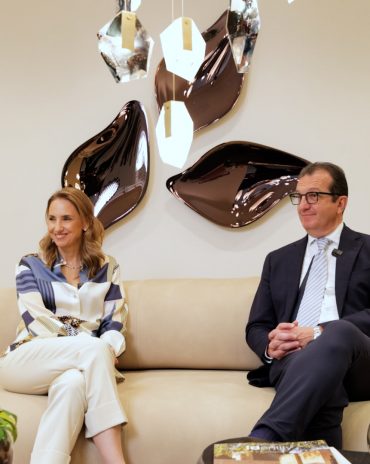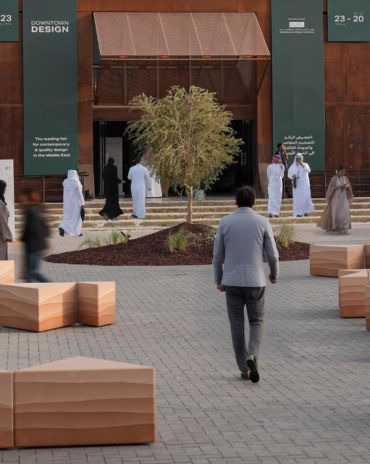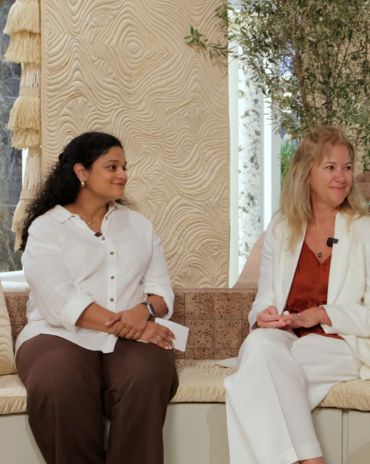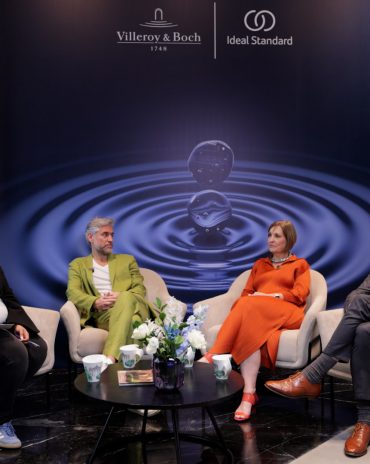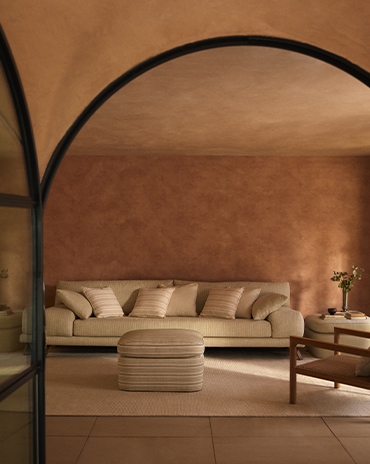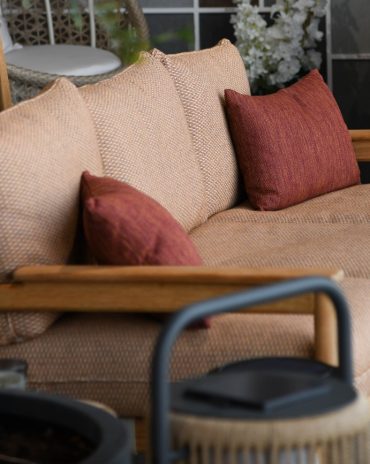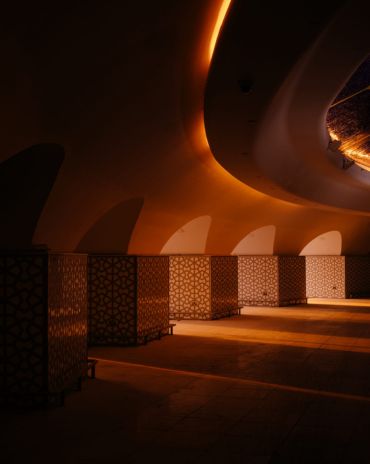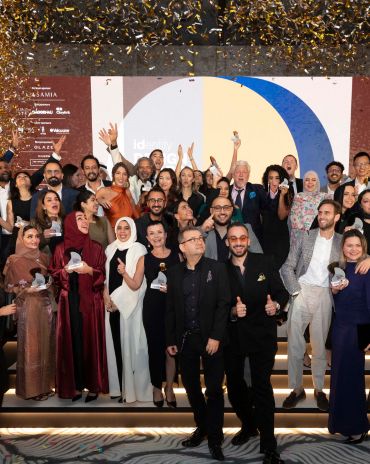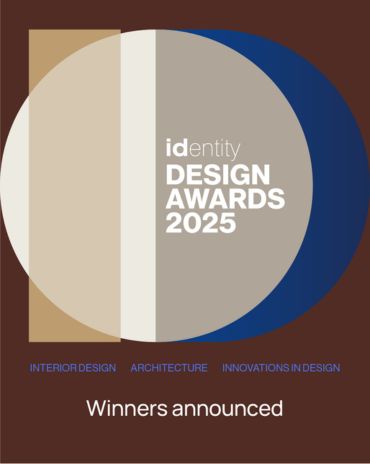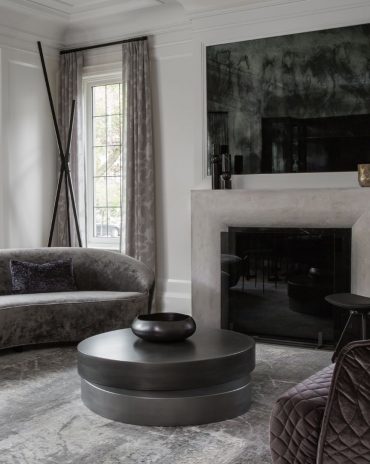Copyright © 2025 Motivate Media Group. All rights reserved.
Studio M’s show apartment for One Palm by Omniyat evokes a beachside lifestyle
The minimalist show apartment offers a beachside lifestyle in a high-rise tower
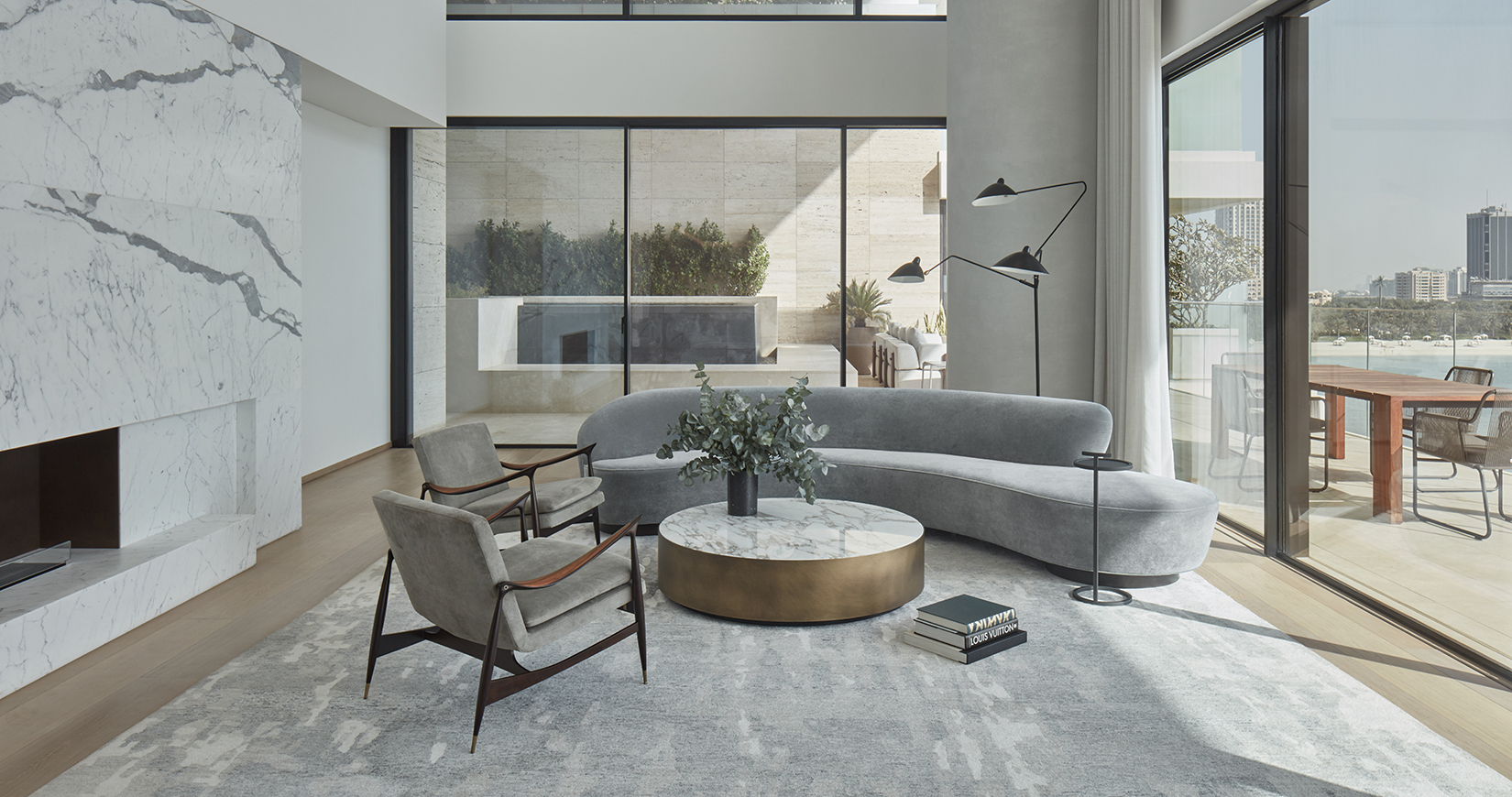
Set on the waterfront of Dubai’s Palm Jumeirah and designed by New York-based architects SOMA, One Palm by Omniyat has become one of the city’s most highly anticipated residential developments. Featuring dramatic cantilevers that boast double and triple-height spaces inside, the interiors are designed to celebrate the effortless luxury of a beachside lifestyle and come complete with ample natural light, outdoor spaces and high-end materials and finishes.

Dubai-based Studio M’s show apartment, Residence 402, further reflects these precise qualities. Responding to the developer’s brief of creating a warm reinterpretation of modernism that would resonate with a discerning and cosmopolitan clientele, Studio M envisioned a sanctuary that exudes effortless luxury living, relaxation, entertainment and wellness.

Taking cues from contemporary tropical Brazilian architecture, the residence interweaves indoor and outdoor spaces, complete with terraced pools and lush foliage. Landscape architect Vladimir Djurovic created a timeless outdoor environment, using simple gestures that are minimal yet monolithic, featuring unfilled Italian travertine – both on the walls and the pool decks – while allowing the sea to take centre stage.

The floor-to-ceiling sliding glass windows retract to merge the interiors with the outdoor spaces, opening up to massive terraces and entertainment areas. Maximising views was an important consideration for the design, and this has been realised across all rooms of the residence, whether they look out towards Dubai Marina, the Palm or the open sea.

“Elegant and comfortable, the residence is a model for living under the sun, taking full advantage of the richness of an indoor-outdoor lifestyle,” explains Studio M’s founder, Abboud Malak.
Covering approximately 380 square metres of interior space, the four-bedroom property features a light neutral colour palette combined with a selection of natural materials that further ties the interior spaces with the architecture of the building. Other strong features are the seven-metre-high ceilings in the living room and master bedroom.

“The use of natural materials brings warmth and texture to the penthouse,” Malak says. “Smooth plastered walls and light, wide-board oak floors soften the rooms and evoke an immersive sensory experience – one that is reminiscent of Mediterranean living.”

The bespoke, honed Calacatta marble fireplace and cabinetry enrich the space with meticulously crafted detailing, while the raw brass accents are allowed to naturally patina with age. The smaller family room is separated from the main living area using two adjoining porous display cases that replace the more traditional approach of using walls.

The furniture selection in the penthouse is greatly to be envied. Carefully curated to feature works by internationally renowned designers, the pieces in the collection include the iconic Freeform Curved Sofa by Vladimir Kagan that anchors the vast double-height formal living room and entices visitors to the private pool terrace, where the studio has selected minimal and plush outdoor furniture with a tone-on-tone colour scheme, all set low to the ground as a statement of classic casual living.

The floating Libelle bookcase by Pietro Russo seamlessly separates the family area from the formal living space, without disrupting the visual continuity of the Great Room. The mastery of Japanese and Brazilian woodwork can also be observed in the collection – such as with the Dinamarquesa lounge chair (by Jorge Zalszupin) and the Marcel chair.

Renowned New York-based lighting designer Lindsey Adelman created two custom fixtures for the project, and the intricacy of the workmanship and poetic movement of the pieces blur the lines between sculpture and design.

Celebrated regional artists such as Safwan Dahoul and Thaier Helal from Ayyam Gallery adorn key walls and add yet another layer of calm and sophistication to the interiors.

“We worked closely with the best in the industry, from furniture and lighting designers,” Malak shared. “These designers are masters in what they do, and we learned a lot from working with them.”

All the various components, from the interiors to the landscaping, come together to celebrate and elevate the stunning surroundings of the property.

“We envisioned Residence 402 to honour its environment and exist in harmony with the modern building architecture and stunning panoramic sea views,” Malak describes. It is a resonant interior designed to be experienced and deeply felt.”
The Latest
The Edge of Calm
This home in Dubai Hills Estate balances sculptural minimalism with everyday ease
In conversation with Karine Obegi and Mauro Nastri
We caught up with Karine Obegi, CEO of OBEGI Home and Mauro Nastri, Global Export Manager of Italian brand Porada, at their collaborative stand in Downtown Design.
An interview with Huda Lighting at Downtown Design
During Downtown Design, we interviewed the team at Huda Lighting in addition to designers Tom Dixon and Lee Broom.
Downtown Design Returns to Riyadh in 2026
The fair will run its second edition at JAX District
Design Dialogues with KOHLER
We discussed the concept of 'Sustainable Futures' with Inge Moore of Muza Lab and Rakan Jandali at KCA International.
Design Dialogues with Ideal Standard x Villeroy & Boch
During Dubai Design Week 2025, identity held a panel at the Ideal Standard x Villeroy & Boch showroom in City Walk, on shaping experiences for hospitality.
A Touch of Luxury
Here’s how you can bring both sophistication and style to every room
Outdoor Living, Redefined
Messara Living and Vincent Sheppard Unveil “Outdoor at Its Best 2026”
NOMAD Opens Its Doors in Abu Dhabi’s Iconic Terminal 1
A modernist landmark is reimagined as a global stage for collectible design, contemporary art, and cultural dialogue.
In photos: Winners at the identity Design Awards 2025
Presenting the winners of 2025 identity Design Awards.
Identity Design Awards 2025 – Winner’s List
Here are the winners of the identity design awards 2025
Hogg’s Hollow
Set along the bend of a quiet river and sheltered within a mature, tree-lined enclave of Toronto, this riverside residence offers a dialogue between structure and softness, restraint and warmth



