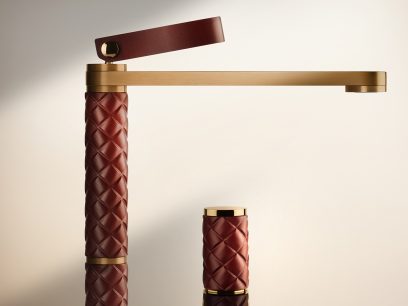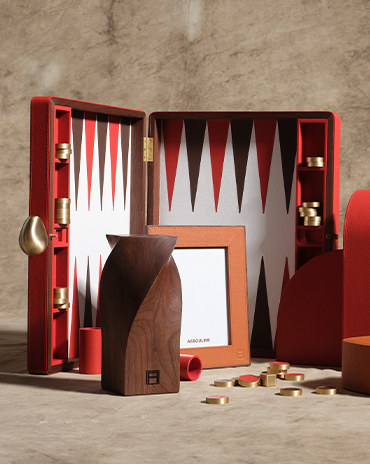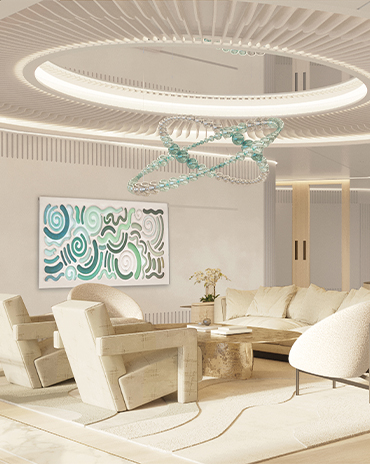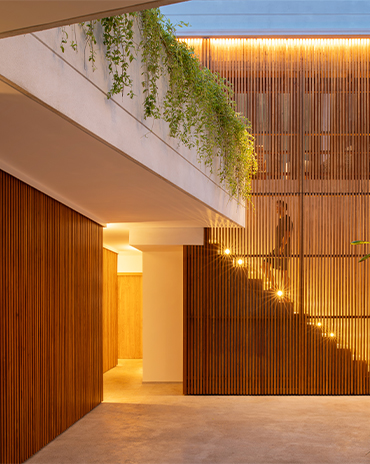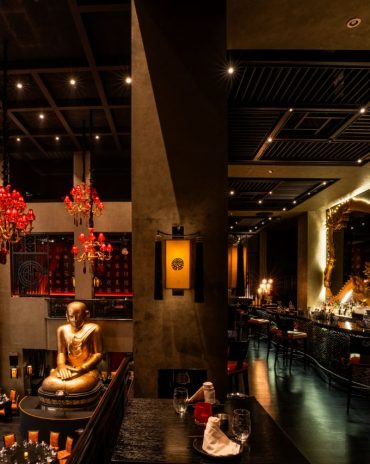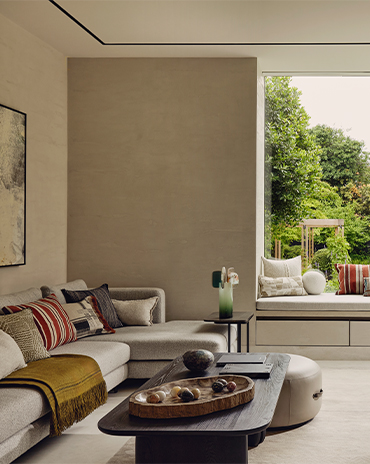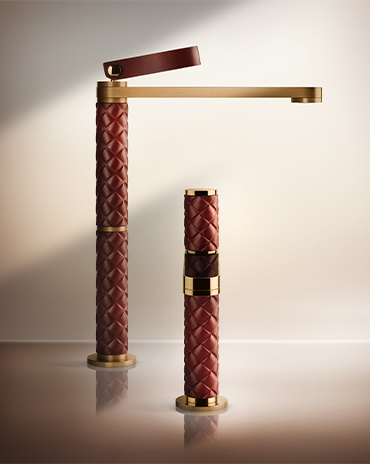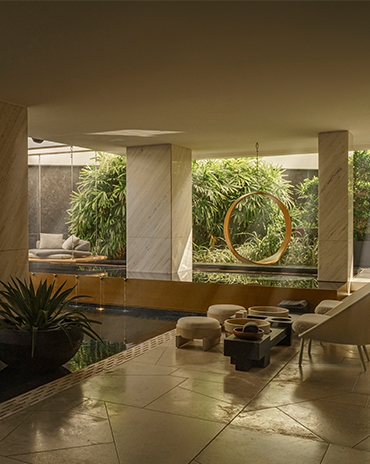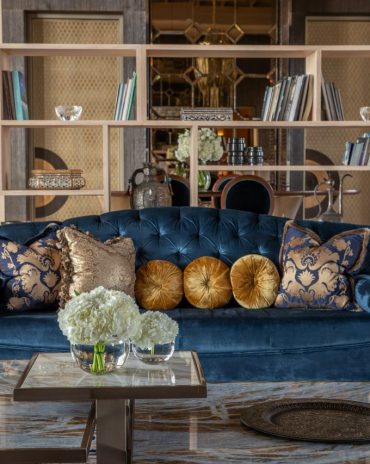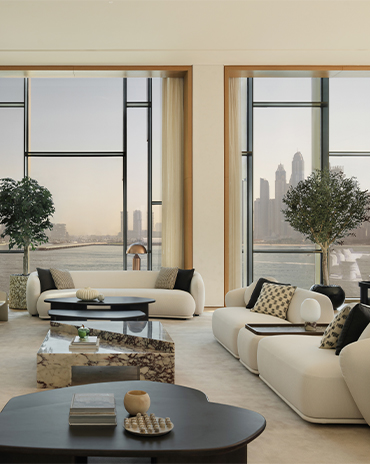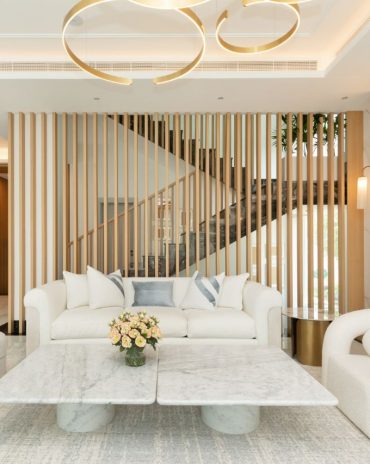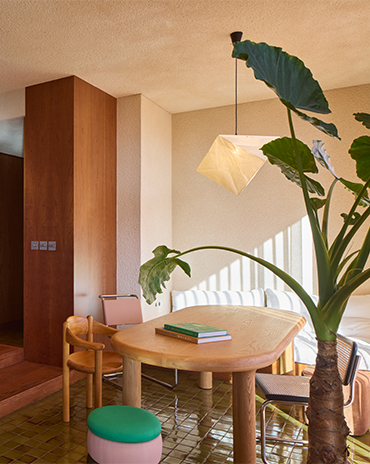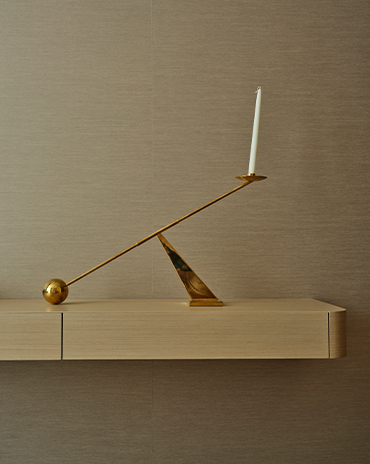Copyright © 2025 Motivate Media Group. All rights reserved.
Expo 2020 Mobility Pavilion – a feat of engineering and architecture
identity talks to Gerard Evenden about the futuristic and sustainable structure.
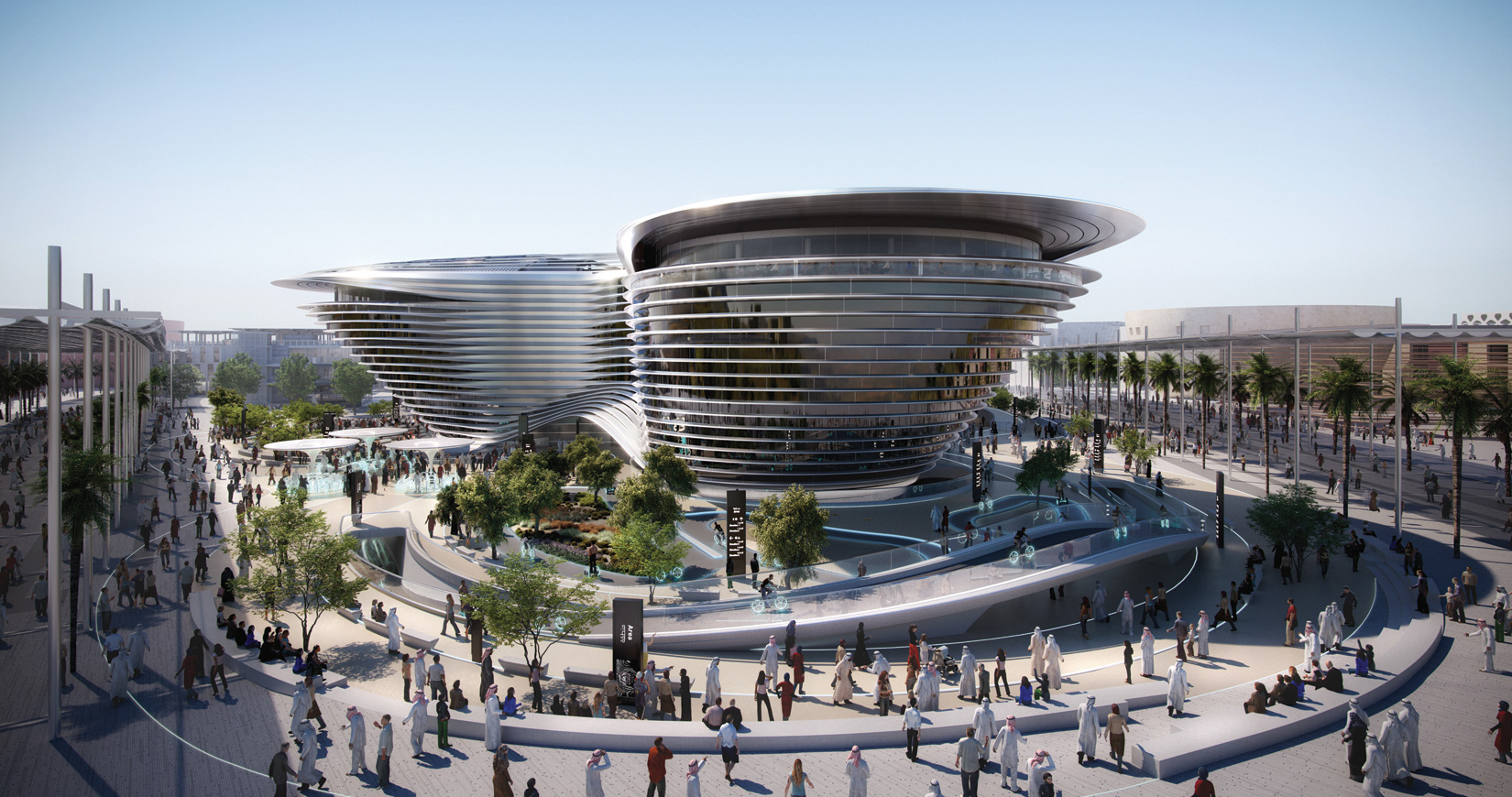
The Expo 2020 Mobility Pavilion has been unveiled, and it features a spectacular shiny metal and glass façade.
The fantastic, futuristic structure will be one of the highlights of the upcoming Expo 2020. It is the work of British architect Gerard Evenden, Senior Executive Partner, Head of Studio, Foster + Partners.
Evenden was previously part of the team that designed the UAE’s pavilions for the Shanghai (2010) and Milan (2015) Expos.
This veteran architect also played a crucial role in the Masdar City development and has extensive knowledge of the UAE.
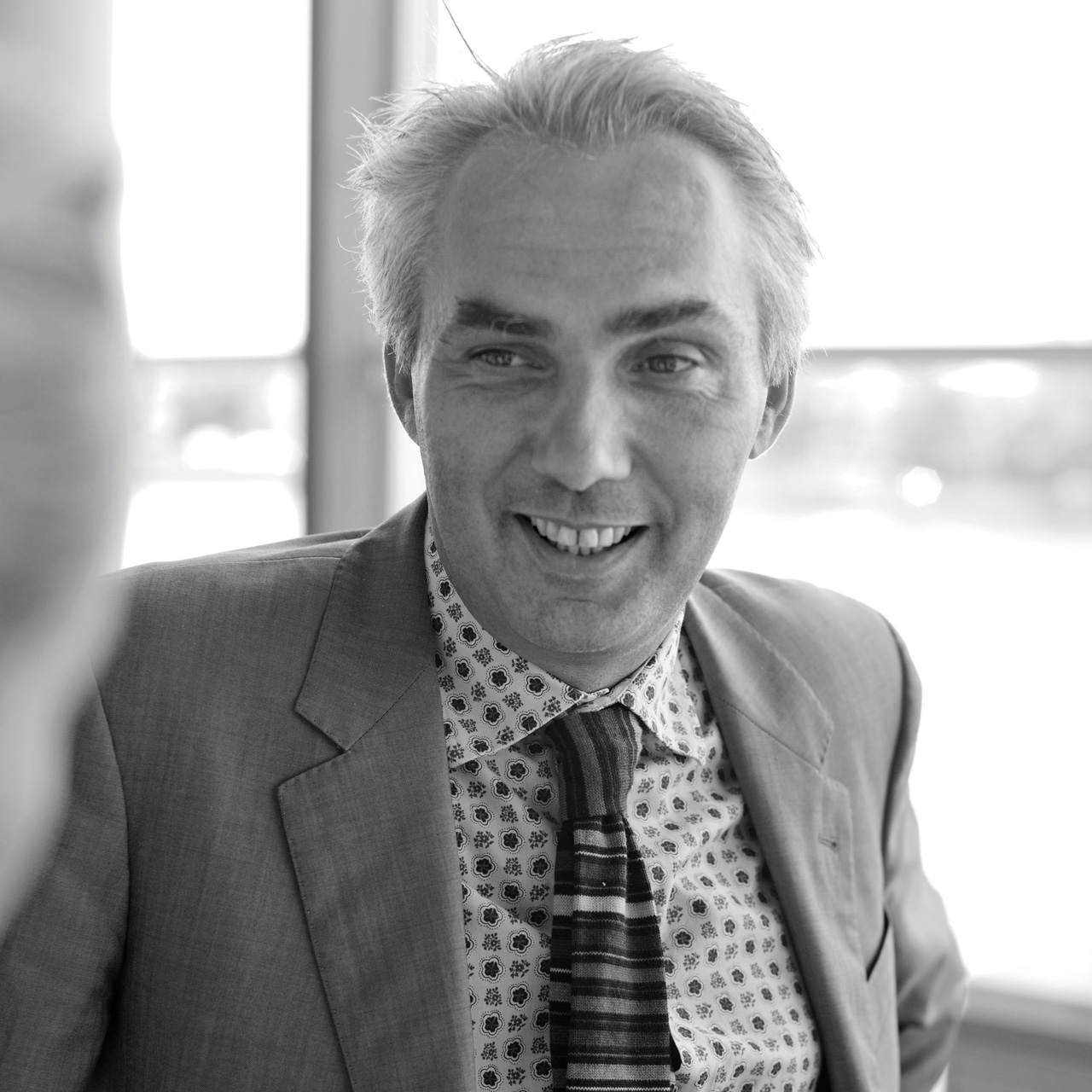
Gerard Evenden
A feat of engineering and architecture
Evenden brims with enthusiasm when he speaks about this latest feat of engineering and architecture.
“For the first time, we are now seeing how the stainless steel cladding is reacting to the daily cycle, from sunrise to sunset. We wanted to create a building that appears to be moving,” he says.
The designer continues: “The Mobility Pavilion … was purpose-built for use during and after Expo. We will not be throwing anything away. The building was designed so that you can increase the size of the structure, increase floor plates, volume, etc. It’s the ultimate Expo legacy building –very flexible.”
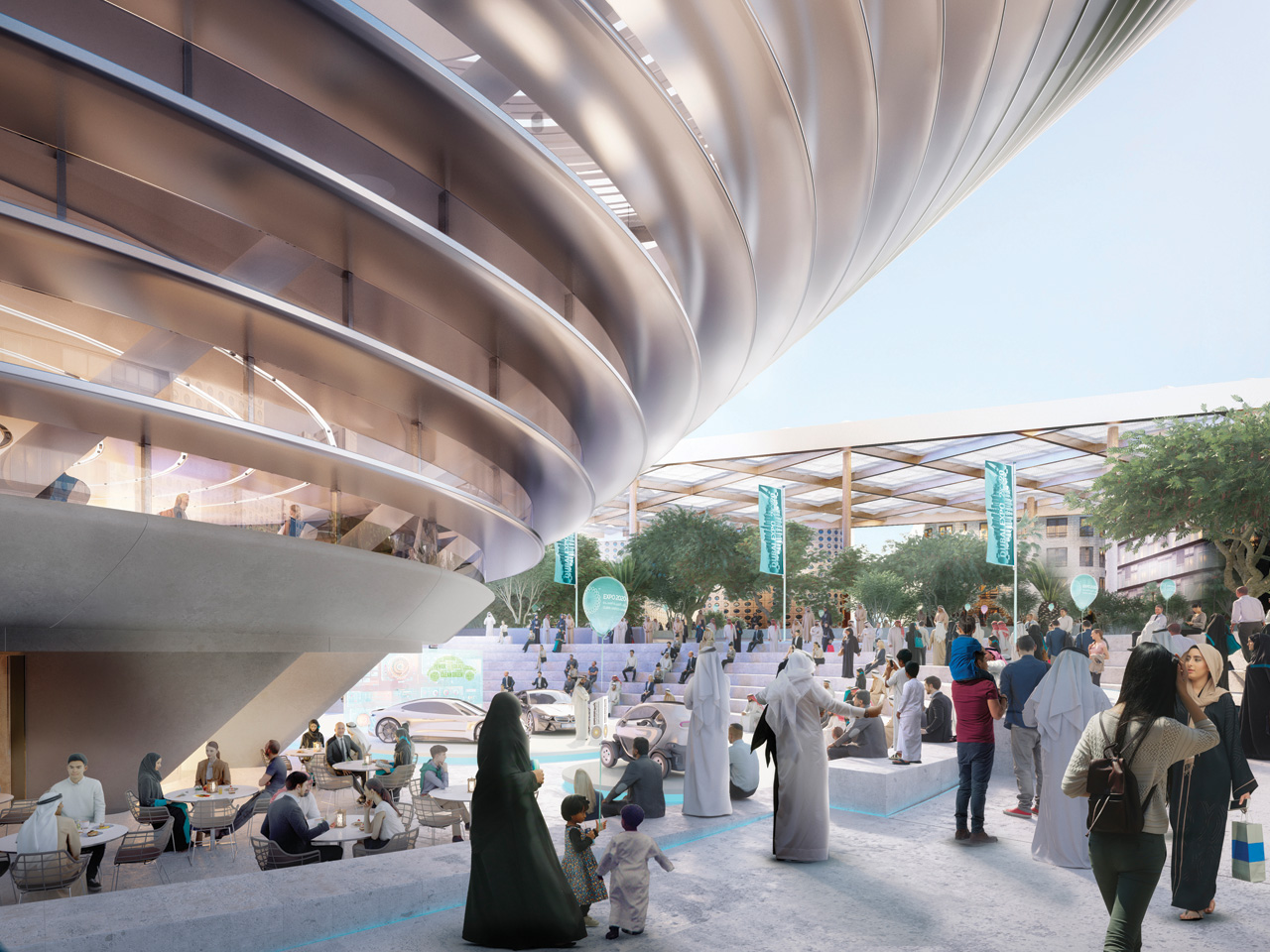
The benefit of experience
Foster + Partners has been active in the UAE for decades and has a permanent office in Dubai’s d3.
Evenden says this experience has been harnessed in the design of the Mobility Pavilion. “The Mobility Pavilion is self-shading – its metal cladding reflects heat. Photovoltaic panels on the roof take advantage of solar energy and the landscape design is sensitive to water usage”.
Evenden is confident that queues will not be an issue at the Expo 2020 Mobility Pavilion. “We were intent on bringing the internal activities out to people on the outside. Visitors will enter at ground level, be whisked to the top of the seven-floor building, and then head back down. We have created a natural flow.”
“Many people don’t realise how much there is to see and do at an Expo – not just the educational experience but the atmosphere, the parties, etc… Many are going to be quite surprised at just how engaging it will be.”
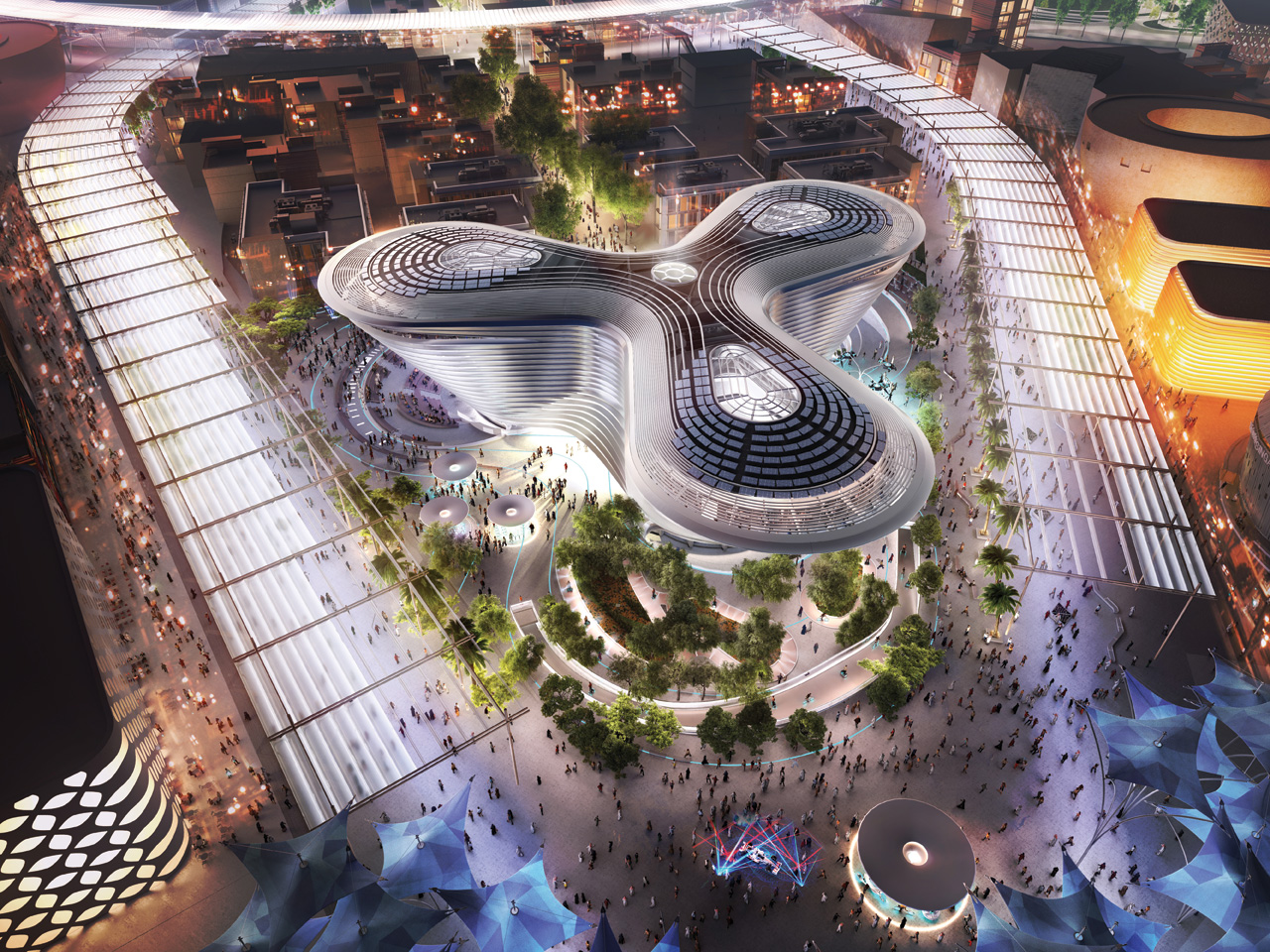
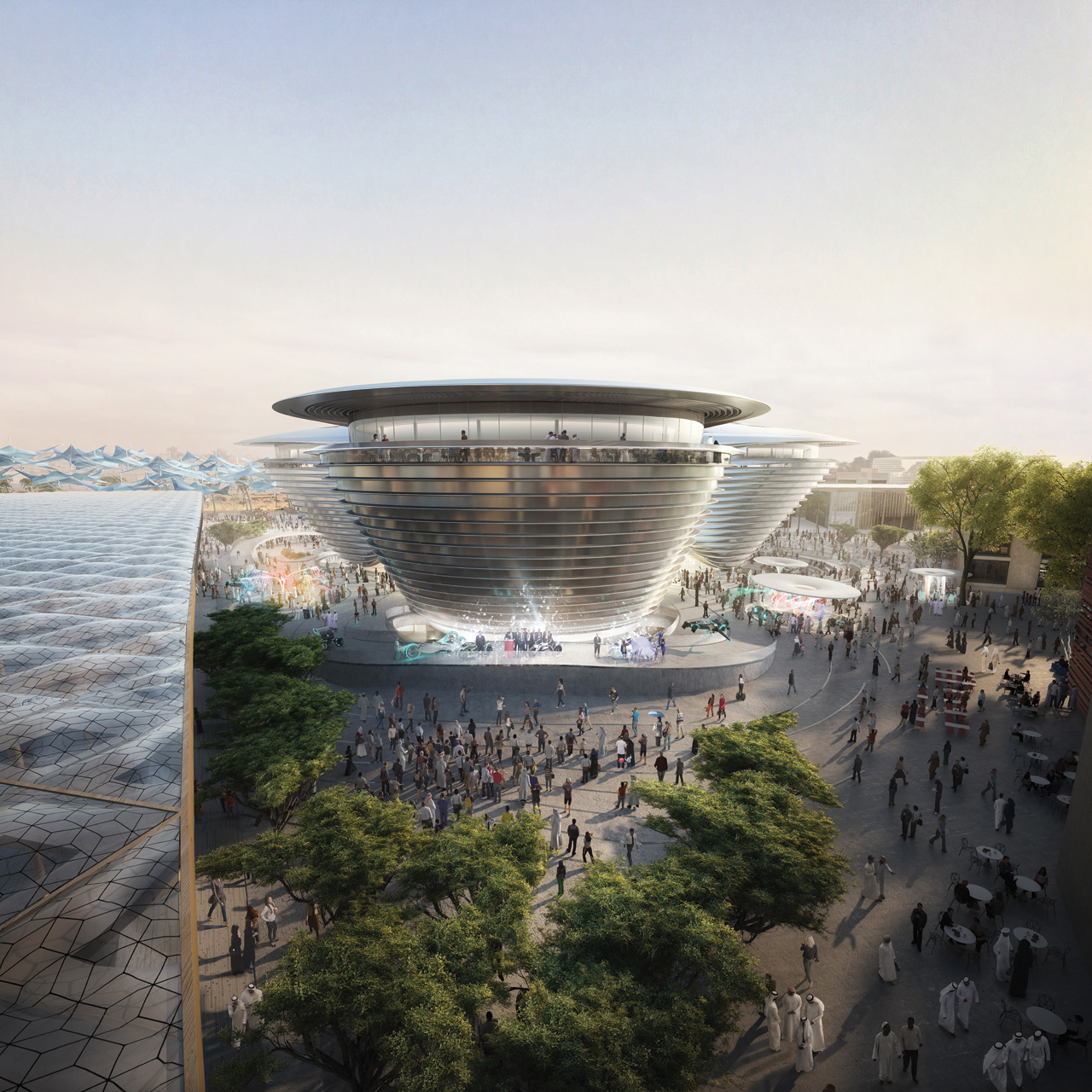
The Latest
Elevate Your Reading Space
Assouline’s new objects and home fragrances collection are an ideal complement to your reading rituals
All Aboard
What it will be like aboard the world’s largest residential yacht, the ULYSSIA?
Inside The Charleston
A tribute to Galle Fort’s complex heritage, The Charleston blends Art Deco elegance with Sri Lankan artistry and Bawa-infused modernism
Design Take: Buddha Bar
We unveil the story behind the iconic design of the much-loved Buddha Bar in Grosvenor House.
A Layered Narrative
An Edwardian home in London becomes a serene gallery of culture, craft and contemporary design
A Brand Symphony
Kader Mithani, CEO of Casamia, and Gian Luca Gessi, CEO of Gessi, reflect on the partnership between the two brands
The Art of Wellness
Kintsugi in Abu Dhabi, situated in a seven-storey villa, offers the ultimate zen retreat
Design Take: Inside the Royal Suite at Jumeirah Al Naseem
With sweeping views of the ocean and Burj Al Arab, this two bedroom royal suite offers a lush stay.
Elevated Living
Designed by La Bottega Interiors, this penthouse at the Delano Dubai echoes soft minimalism
Quiet Luxury
Studio SuCo transforms a villa in Dubailand into a refined home
Contrasting Textures
Located in Al Barari and designed by BONE Studio, this home provides both openness and intimacy through the unique use of materials
Stillness, Form and Function
Yasmin Farahmandy of Y Design Interior has designed a home for a creative from the film industry

