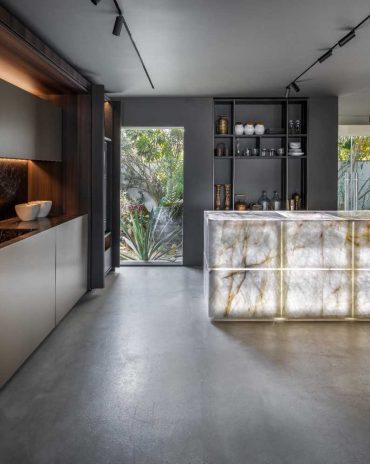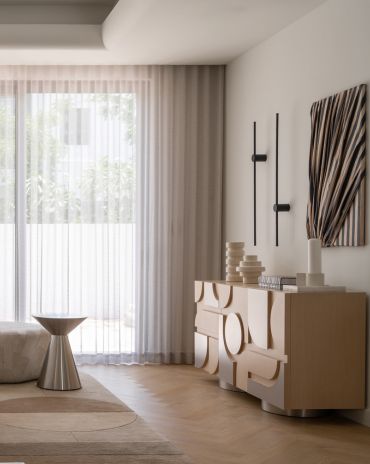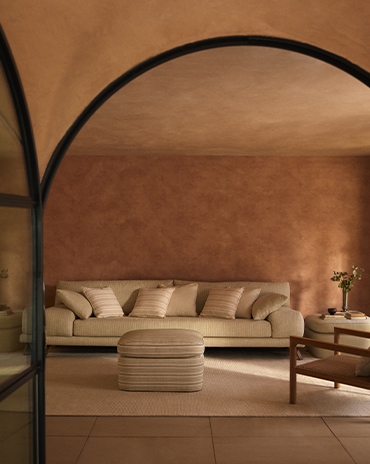Copyright © 2025 Motivate Media Group. All rights reserved.
Secrets of a well-designed kitchen from Smart Renovation
Marco Tedeschi, CEO & Design Director of Smart Renovation talks about the ways to style up your cooking space
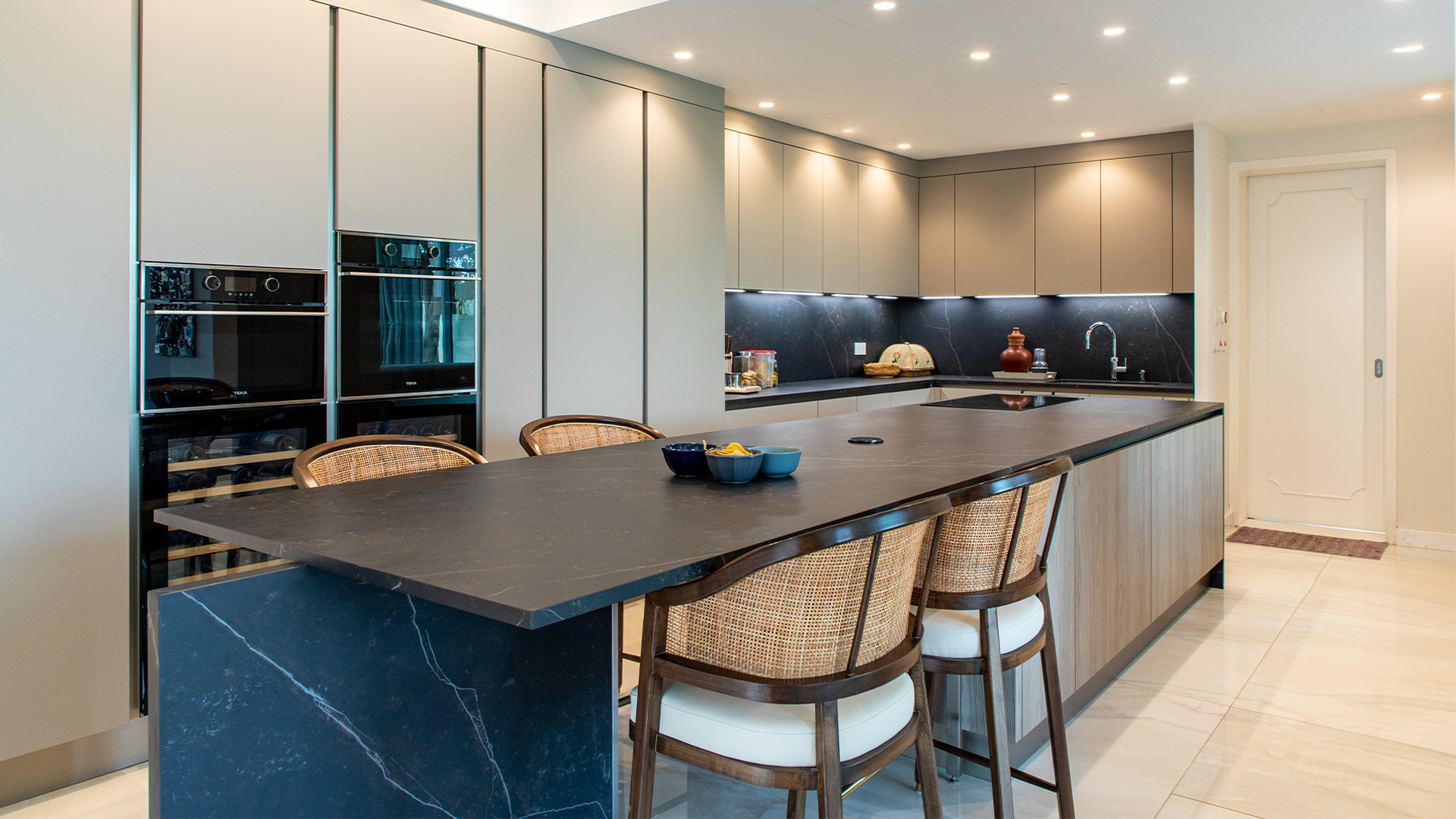
Often, when people decide to renovate their kitchen, they think it’s as simple as selecting new cabinets and appliances. However, as Dubai’s leading Design and Build, fit-out company, we know that creating a well-designed kitchen is a process that requires an expert’s touch. To help you on your way, we’ve put together some of our top renovation tips:
Consider the entire room
Just like when you’re renovating any room in your house, it’s important to consider the room as a whole concept. Although the cabinets and appliances might be the obvious place to start, it’s important that you take note of flooring, lighting, the backsplash and countertops. Striking a balance between a good looking and practical kitchen comes down to creating synergy with each element.
The style of the kitchen
When it comes to food, we’re all different. While some love to flex their culinary flair, others prefer to leave dinner in the capable hands of a maid or handy mobile app. That’s why it’s important to consider your eating habits when creating your kitchen. Instead of visiting a showroom, we recommend working with an interior designer who will get to know your family’s needs before designing the space.
Create a seamless flow
Engineering a sense of cohesion with the rest of your home helps in giving your kitchen wow-factor. There are many ways to create a flow in the kitchen. We always advise people to look at the layout of their home and decide whether there is a better placement for the kitchen. It’s also important to stick within the style that runs throughout, a modern kitchen will look out of place in an older style property. And if you’ve got an open plan living space, we recommend avoiding bulky wall mounted cabinets that will distract from the room.
Make it ergonomic
When you’re in the flow state of cooking a big meal, you want your kitchen to work for you. At Smart Renovation we’re all about ergonomic design. A well-designed kitchen is achieved by noticing the small details. For example, having a touch to open a cabinet with all your spices beside the stove is going to make cooking a more seamless experience.
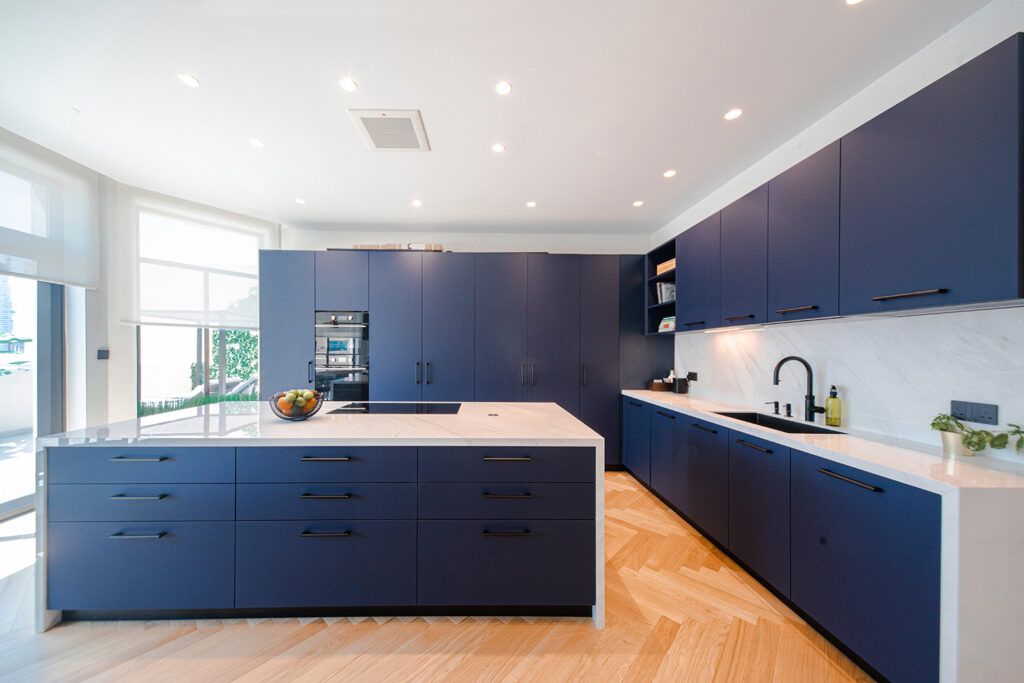
Five tips for designing an open-plan kitchen
1. Avoid wall cabinets: They only work in a closed kitchen where that is the focus of the room. In an open plan living area, use low or full cabinets for less visual obstructions. We like to use low cabinets that are not mounted onto the wall, so that there’s a visual flow through the space without obstructions.
2. Think about the space: Design in synergy with the rest of the living area. Follow the style of the furniture and the feel you’ve created in the rest of the room.
3. Consider a place to gather: When planning your kitchen design, don’t forget this space will likely become a communal hub for your family. Create an island or peninsula counter that allows people to sit, eat and gather.
4. Lighting is key: Make sure the light hits where you need to see – for example, on the countertops, island, and hob. Heavy pendant lighting can get in the way or break the flow, so be careful of picking something OTT.
5. Say ‘NO’ to extractor fans: Don’t put in a big and expensive extractor fan. Get an in-built ventilation system on the ceiling. It doesn’t cost much and will keep the space looking sleek.
The Latest
Minotticucine Opens its First Luxury Kitchen Showroom in Dubai
The brand will showcase its novelties at the purity showroom in Dubai
Where Design Meets Experience
Fady Friberg has created a space that unites more than 70 brands under one roof, fostering community connection while delivering an experience unlike any other
Read ‘The Winner’s Issue’ – Note from the editor
Read the December issue now.
Art Dubai 2026 – What to Expect
The unveils new sections and global collaborations under new Director Dunja Gottweis.
‘One Nation’ Brings Art to Boxpark
A vibrant tribute to Emirati creativity.
In conversation with Karine Obegi and Mauro Nastri
We caught up with Karine Obegi, CEO of OBEGI Home and Mauro Nastri, Global Export Manager of Italian brand Porada, at their collaborative stand in Downtown Design.
The Edge of Calm
This home in Dubai Hills Estate balances sculptural minimalism with everyday ease
An interview with Huda Lighting at Downtown Design
During Downtown Design, we interviewed the team at Huda Lighting in addition to designers Tom Dixon and Lee Broom.
Downtown Design Returns to Riyadh in 2026
The fair will run its second edition at JAX District
Design Dialogues with KOHLER
We discussed the concept of 'Sustainable Futures' with Inge Moore of Muza Lab and Rakan Jandali at KCA International.
Design Dialogues with Ideal Standard x Villeroy & Boch
During Dubai Design Week 2025, identity held a panel at the Ideal Standard x Villeroy & Boch showroom in City Walk, on shaping experiences for hospitality.
A Touch of Luxury
Here’s how you can bring both sophistication and style to every room





