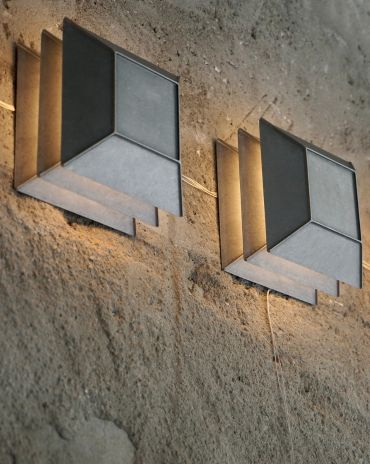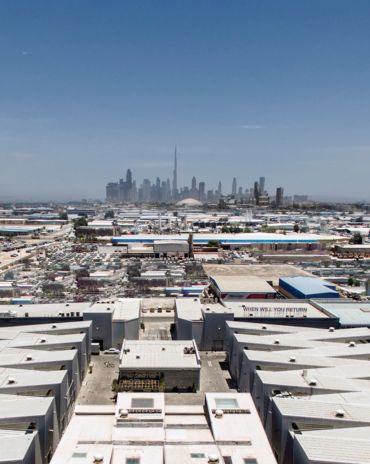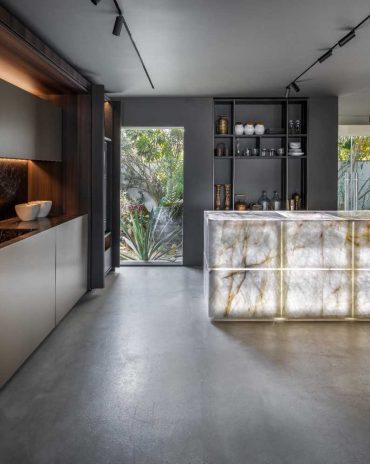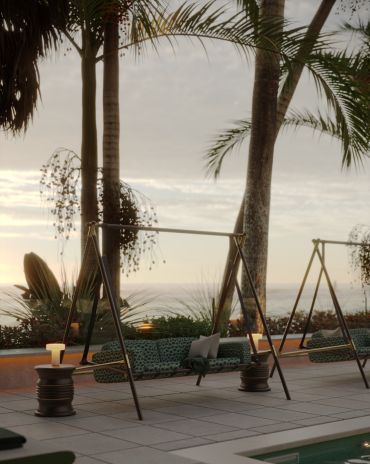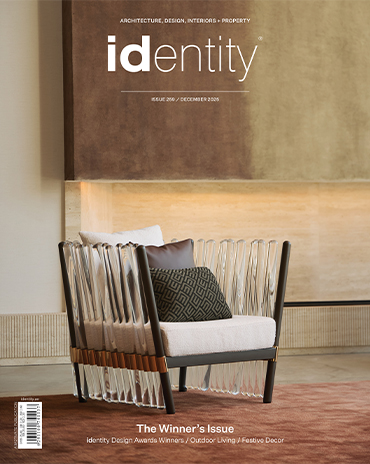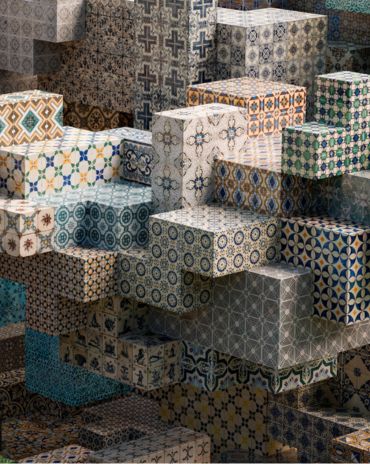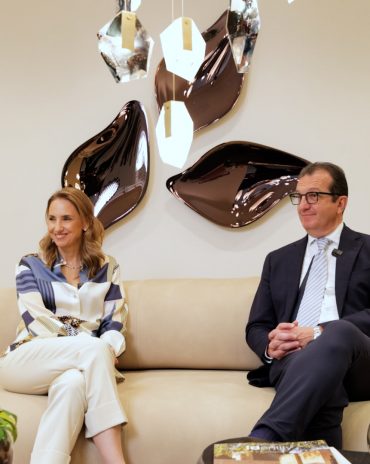Copyright © 2025 Motivate Media Group. All rights reserved.
Rooted in Stillness
Casa Tranquilo by DADO offers an immersive retreat into nature
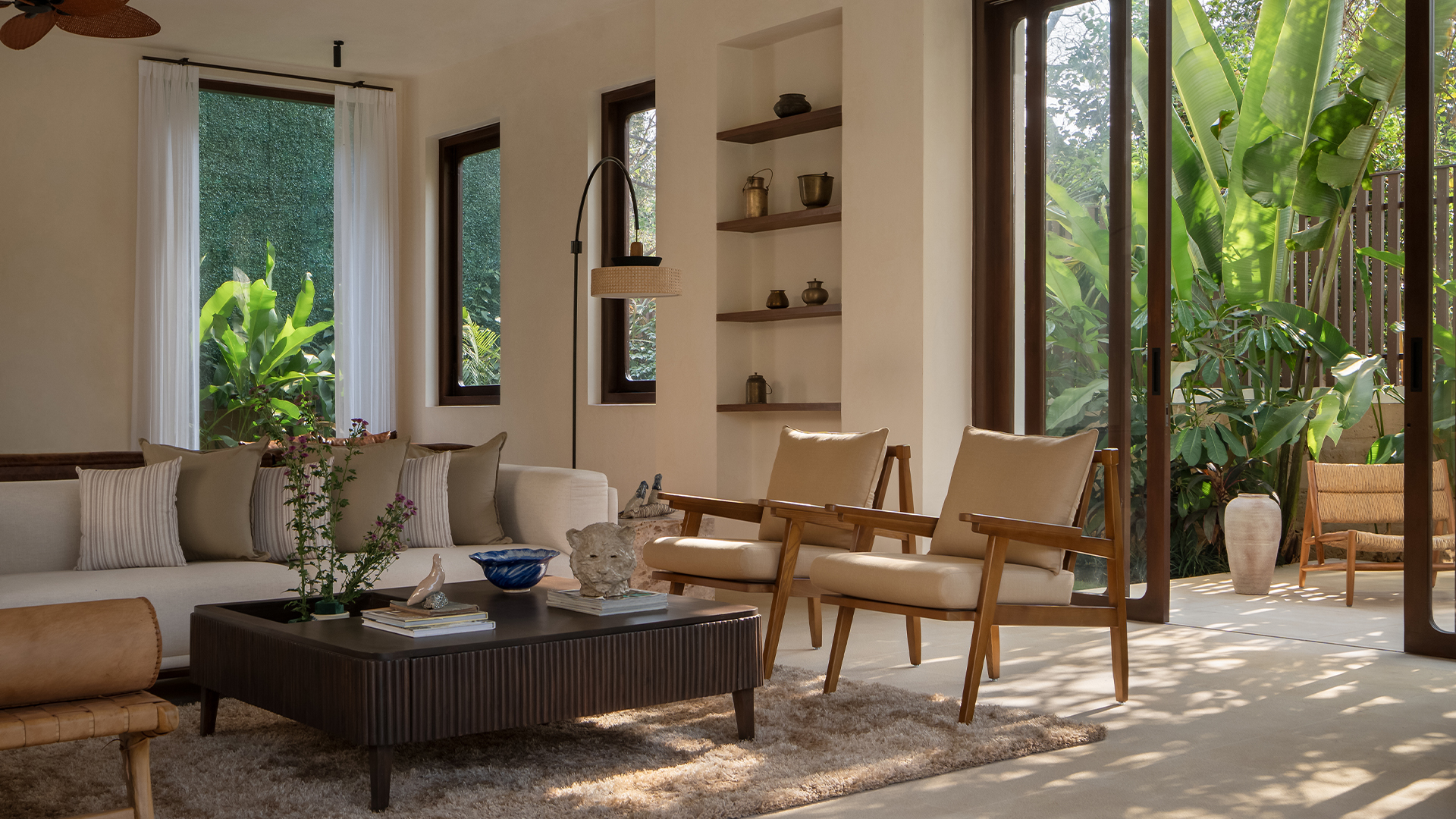
Tucked deep within the green folds of Goa’s lush hinterlands, Casa Tranquilo gently reveals itself. Designed by DADO, this 930-square metre villa listens, adapts and exists in quiet symphony with its surroundings. Here, architecture takes on a meditative role, inviting a lifestyle rooted in stillness, sensory connection and the rhythms of nature.
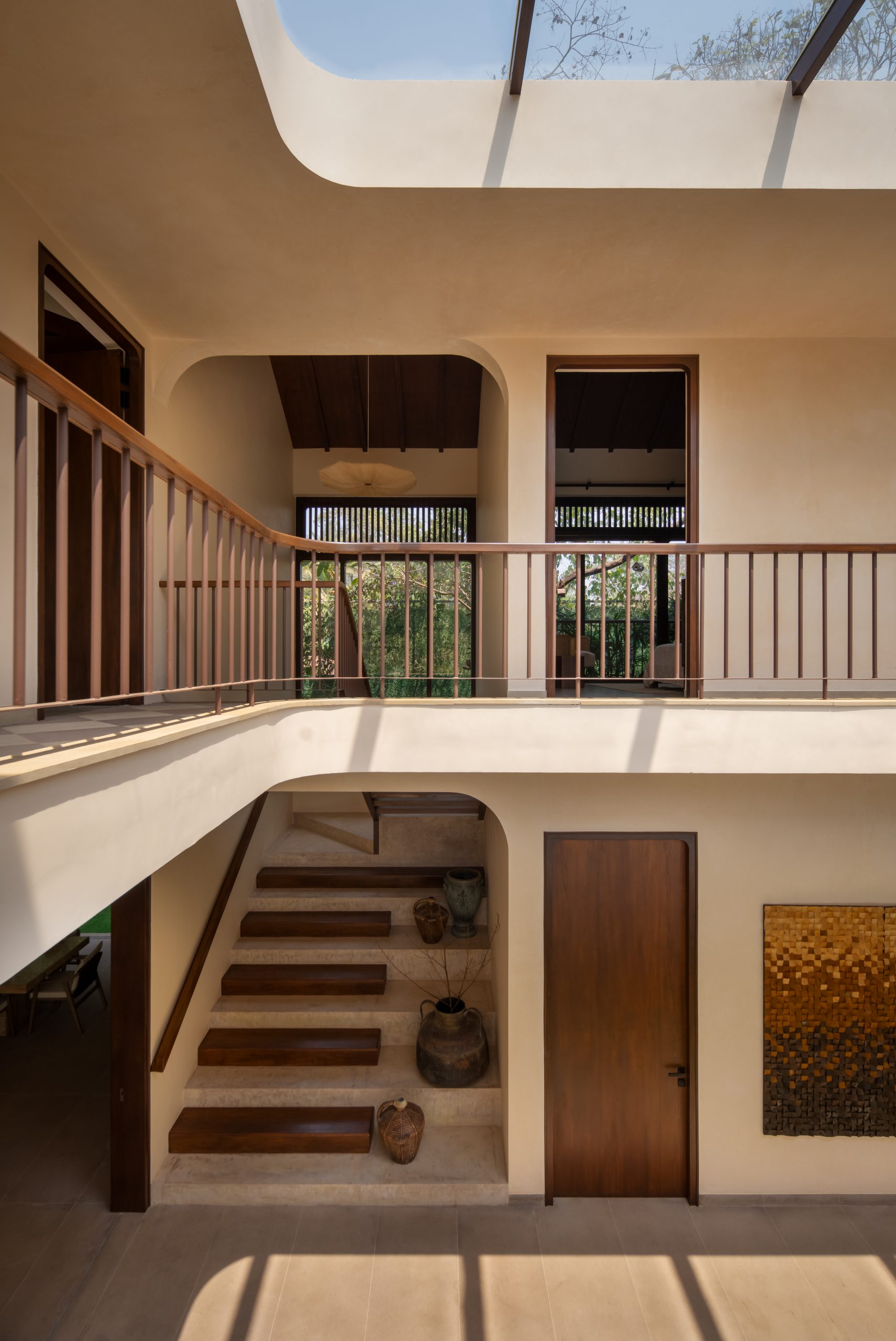
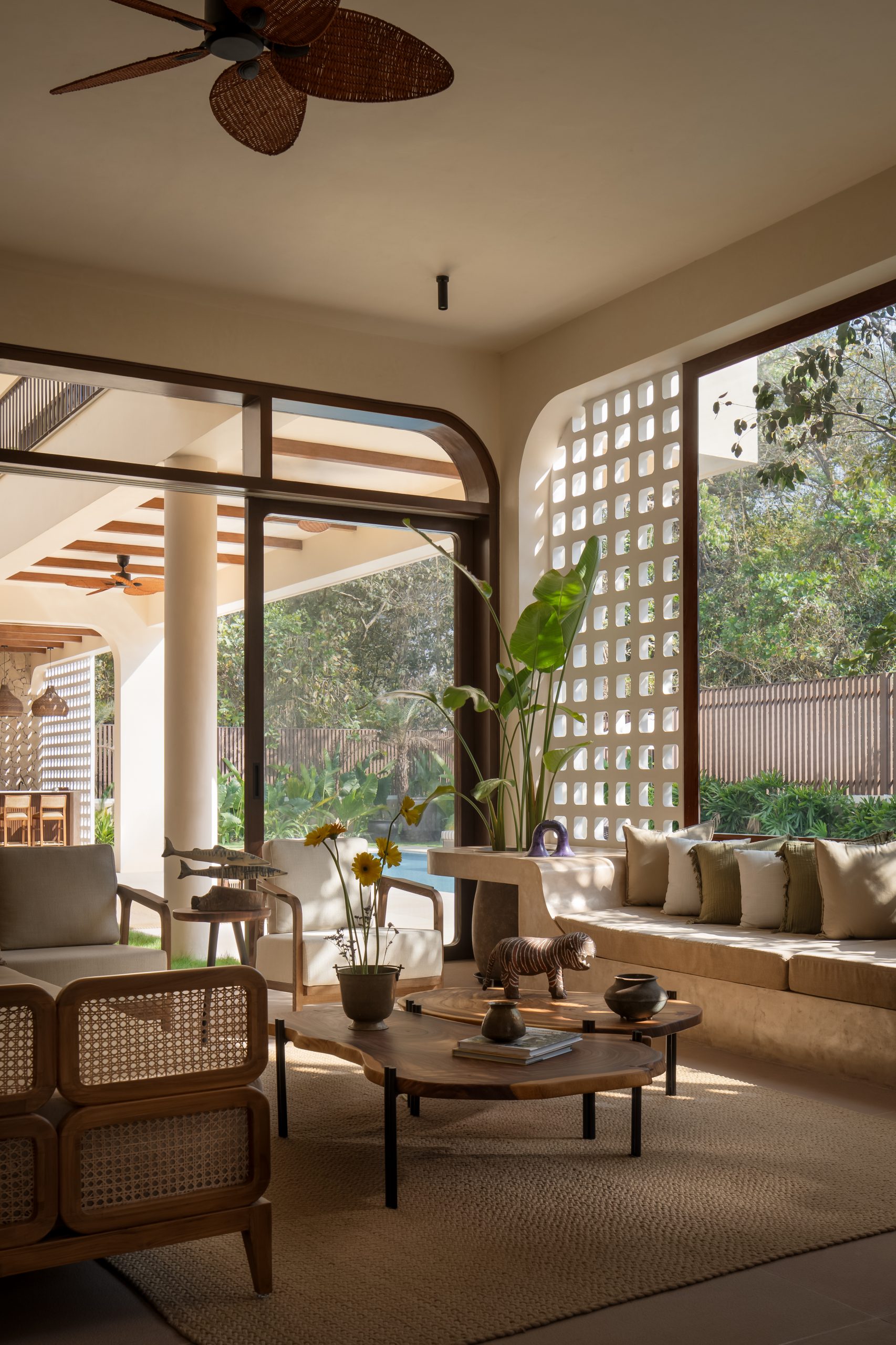
A 75-metre-long boulevard lined with royal palms and dense foliage ushers visitors into a world where time seems to slow. The full narrative only really begins to unfold after the large pivot door is pushed open to reveal a central courtyard that is the heart of the home. Around this, interconnected living volumes are arranged in fluid succession. Spaces stretch into verandahs, break into smaller courtyards and dissolve into the forest beyond.
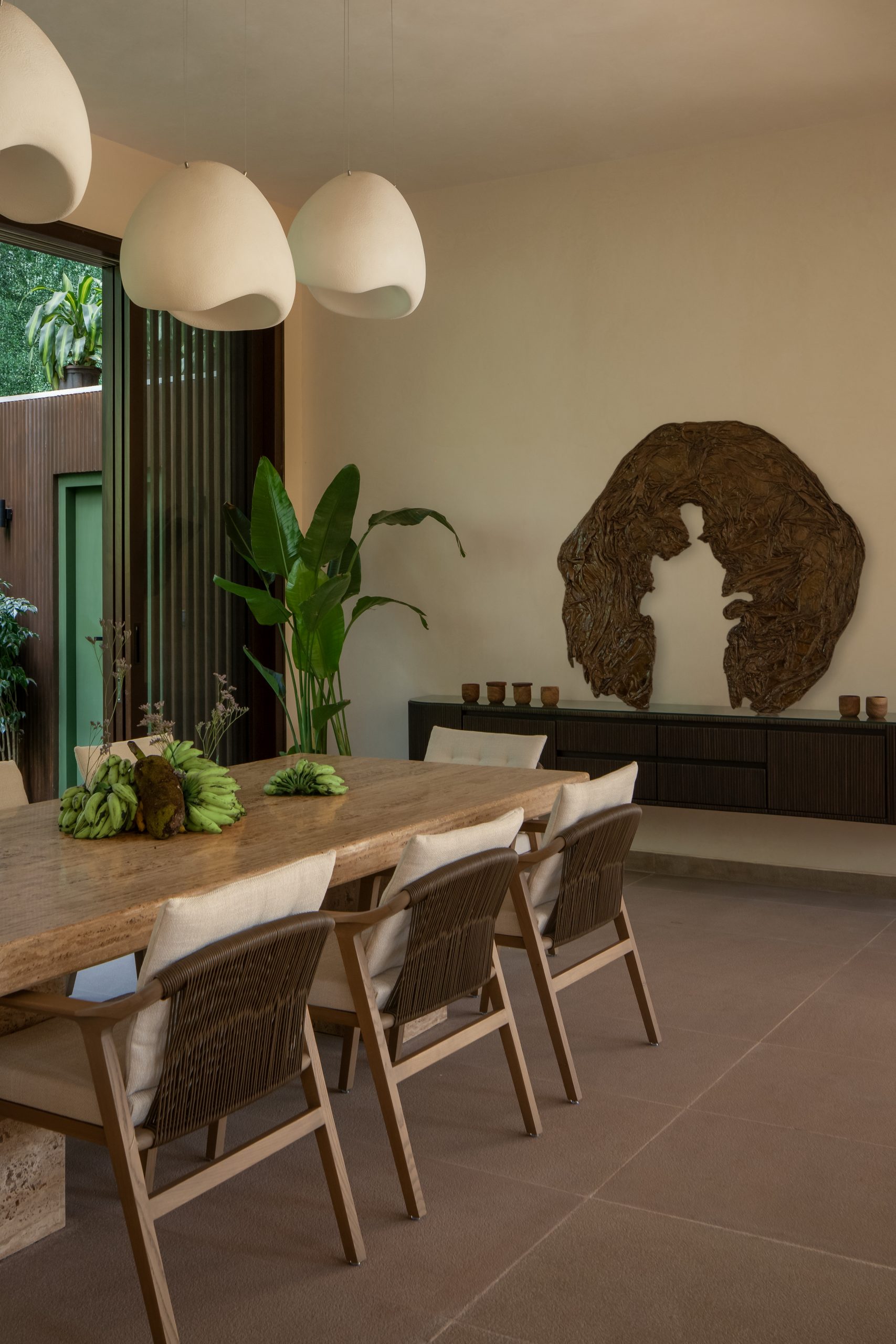
The dining space opens on to a tranquil garden
The material language is as understated as it is poetic. Lime-plastered walls, brown and white sandstone floors, rubble stone accents and natural wood form a palette that recedes into the landscape, letting the forest remain the visual hero. Sustainability, too, is quietly embedded into the design. The home’s orientation and spatial planning allow for natural ventilation and daylighting, reducing the need for artificial cooling and lighting. Deep overhangs and shaded courtyards provide passive cooling, making the home comfortable even in Goa’s tropical climate. But perhaps the most powerful symbol of ecological respect is the tree that once stood on-site and now, after careful transplantation, anchors the living area with its roots re-established and its presence undiminished.
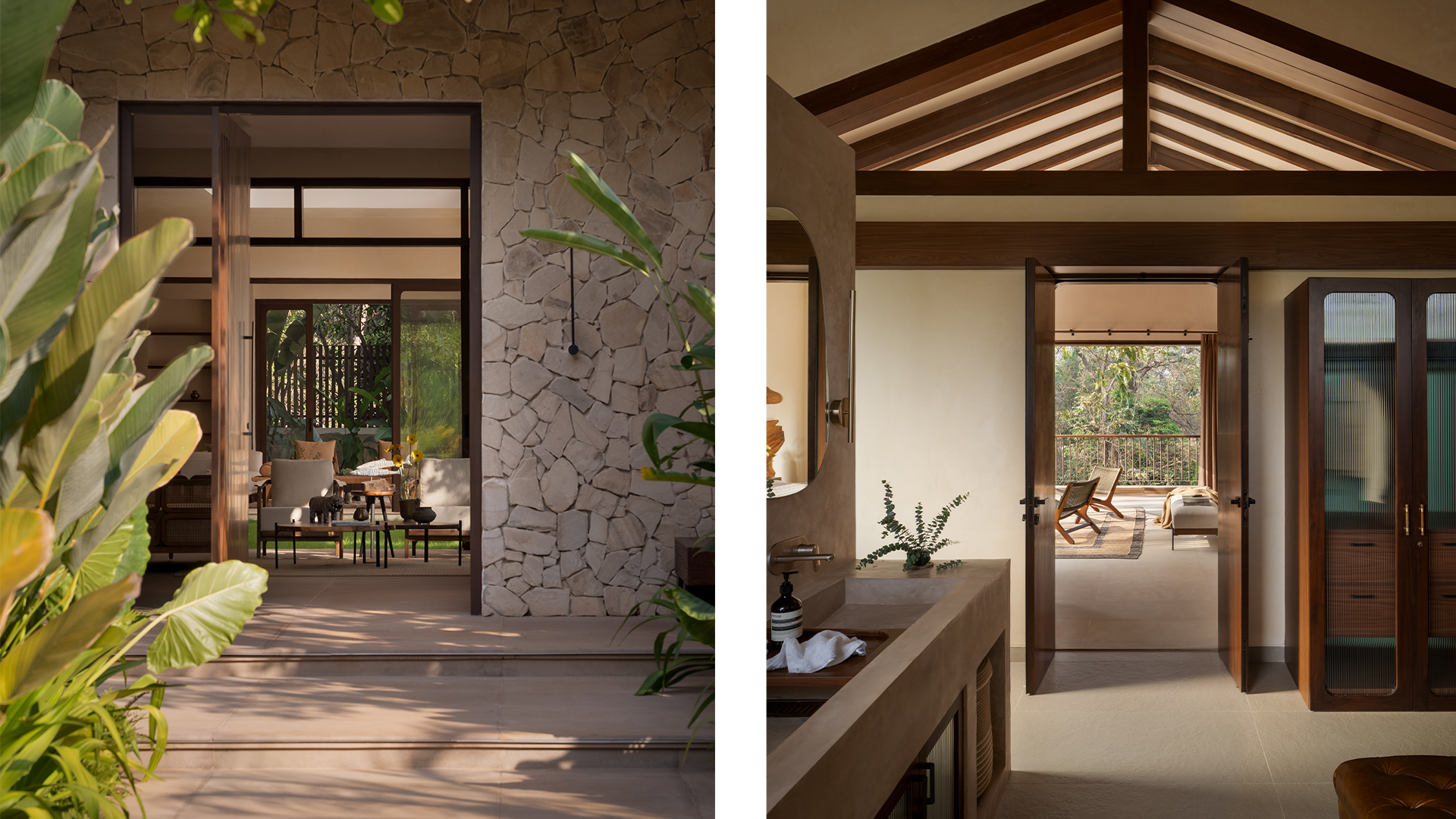
The home’s orientation and spatial planning allow for natural ventilation and daylighting, reducing the need for artificial cooling and lighting
The home unfolds in layers – each designed for connection, contemplation or celebration. The casual living and dining area is grounded by built-in seating, organic textures and views of the central courtyard. Adjacent lies the stone-anchored dining space, opening onto a tranquil garden and flowing into an open kitchen that encourages shared rituals and togetherness. On the opposite end, a bar and poolside patio offers moments of levity and social interaction, and is shaded by yet another tree preserved during construction.
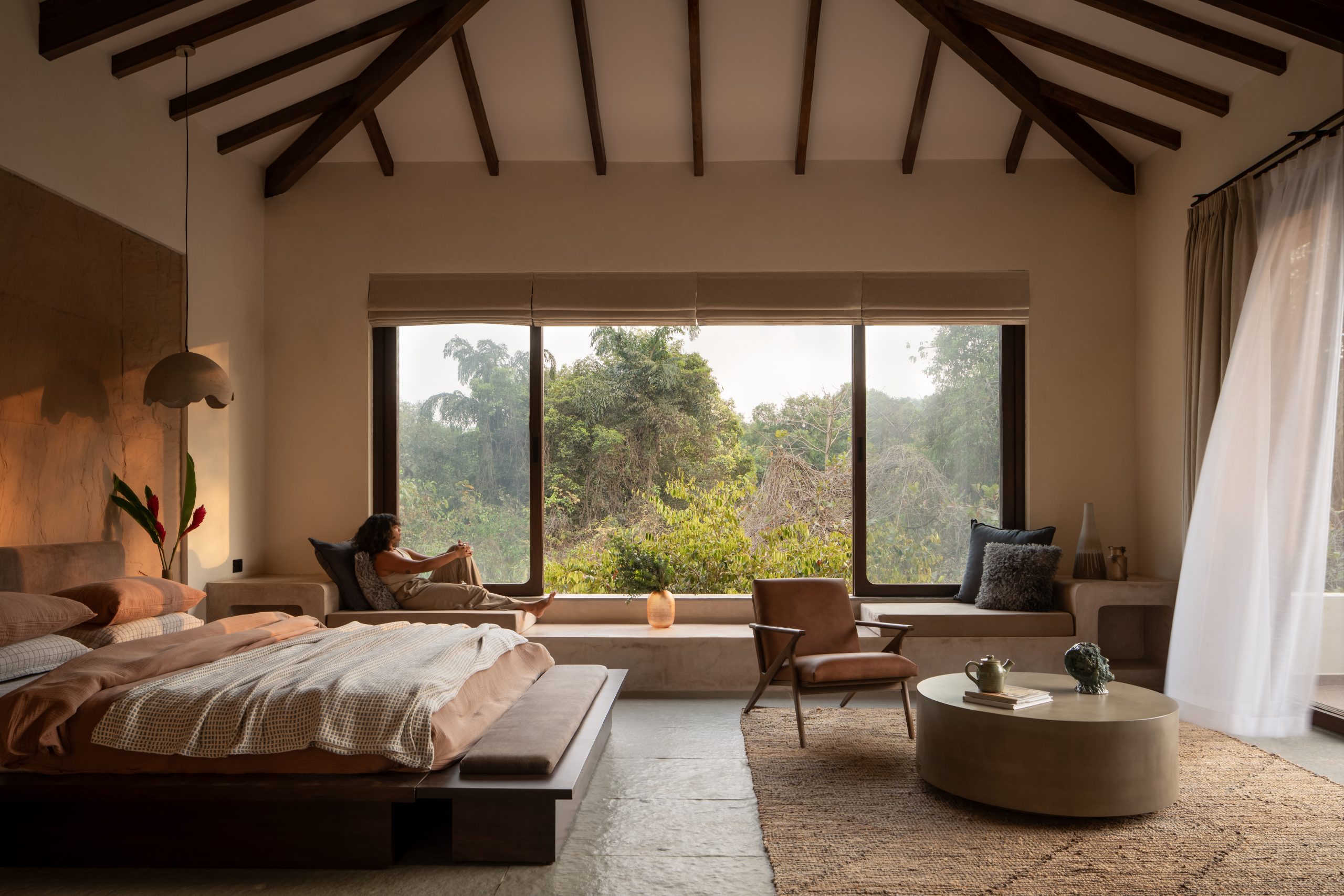
Beyond the public areas, the home’s private quarters offer introspective calm
Beyond the public areas, the home’s private quarters offer introspective calm. The Garden Bedroom downstairs opens to its own private garden, while another upstairs features two master suites – one facing east and the other, west, aptly named ‘Sunrise’ and ‘Sunset’ respectively. A striking integration of nature is seen in a large existing tree that extends through the bar into the Sunrise Master Bedroom. Here, its bark visually mimics a column, reinforcing the idea of architecture growing from nature rather than fighting against it. The third, aptly named the Nest Bedroom, offers an intimate enclosure of peace and green stillness.
At Casa Tranquilo, there is no need for grandeur. It’s a space a place where architecture and earth hold each other with quiet respect.
Photography: Ekansh Goel
The Latest
Maison Aimée Opens Its New Flagship Showroom
The Dubai-based design house opens its new showroom at the Kia building in Al Quoz.
Crafting Heritage: David and Nicolas on Abu Dhabi’s Equestrian Spaces
Inside the philosophy, collaboration, and vision behind the Equestrian Library and Saddle Workshop.
Contemporary Sensibilities, Historical Context
Mario Tsai takes us behind the making of his iconic piece – the Pagoda
Nebras Aljoaib Unveils a Passage Between Light and Stone
Between raw stone and responsive light, Riyadh steps into a space shaped by memory and momentum.
Reviving Heritage
Qasr Bin Kadsa in Baljurashi, Al-Baha, Saudi Arabia will be restored and reimagined as a boutique heritage hotel
Alserkal x Design Miami: A Cultural Bridge for Collectible Design
Alserkal and Design Miami announce one of a kind collaboration.
Minotticucine Opens its First Luxury Kitchen Showroom in Dubai
The brand will showcase its novelties at the Purity showroom in Dubai
Where Design Meets Experience
Fady Friberg has created a space that unites more than 70 brands under one roof, fostering community connection while delivering an experience unlike any other
Read ‘The Winner’s Issue’ – Note from the editor
Read the December issue now.
Art Dubai 2026 – What to Expect
The unveils new sections and global collaborations under new Director Dunja Gottweis.
‘One Nation’ Brings Art to Boxpark
A vibrant tribute to Emirati creativity.
In conversation with Karine Obegi and Mauro Nastri
We caught up with Karine Obegi, CEO of OBEGI Home and Mauro Nastri, Global Export Manager of Italian brand Porada, at their collaborative stand in Downtown Design.







