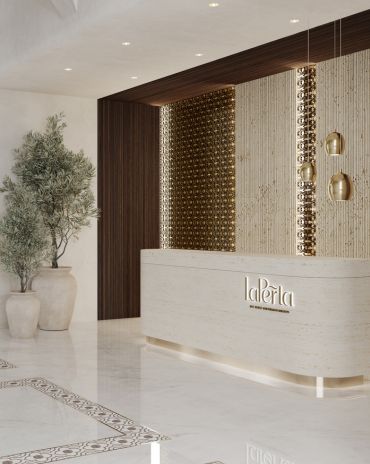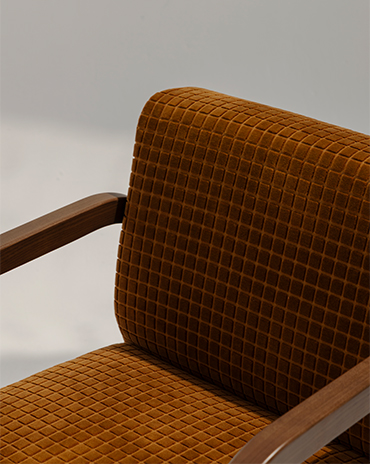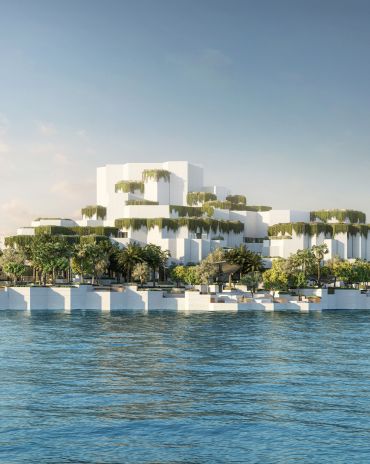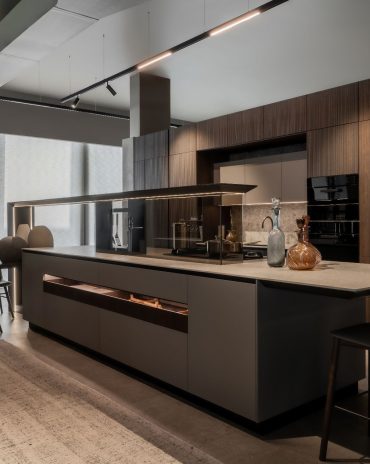Copyright © 2025 Motivate Media Group. All rights reserved.
Measured Architecture redesigns a Vancouver house while maintaining its historical charm
The design project was about connecting and harmonising history with modernity
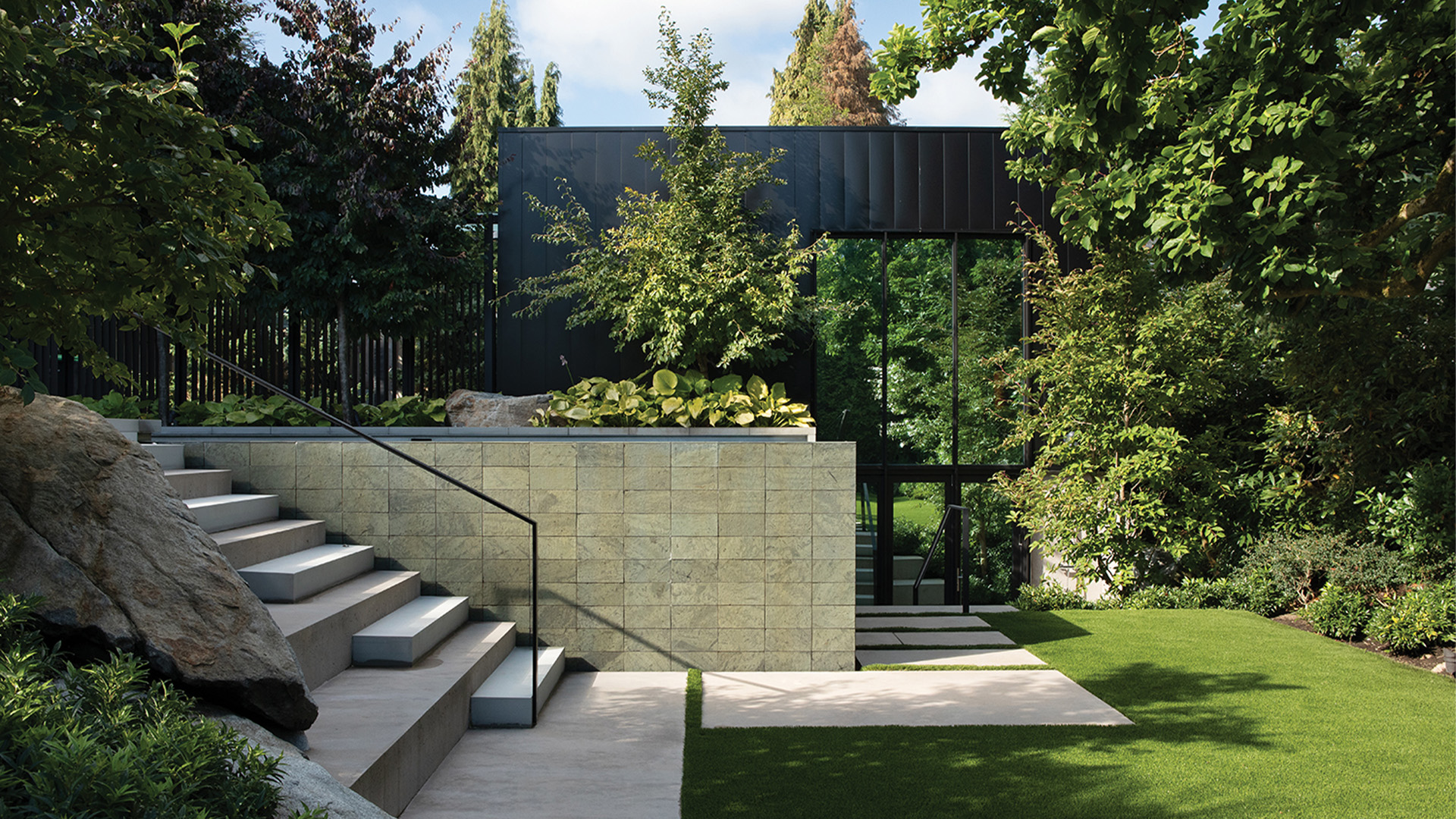
Designed by Measured Architecture and landscaped by Paul Sangha Creative, the family house in Vancouver, Canada, preserves the historical charm of the original house while adding a contemporary cubic structure.
“Although my aesthetic is modern, I have a deep appreciation for history and loved knowing that the building, property and neighbourhood had lots of stories to tell already,” says one of the homeowners, a CEO in the fashion industry who lives there with her husband and their 11- and 13-year-old boys.
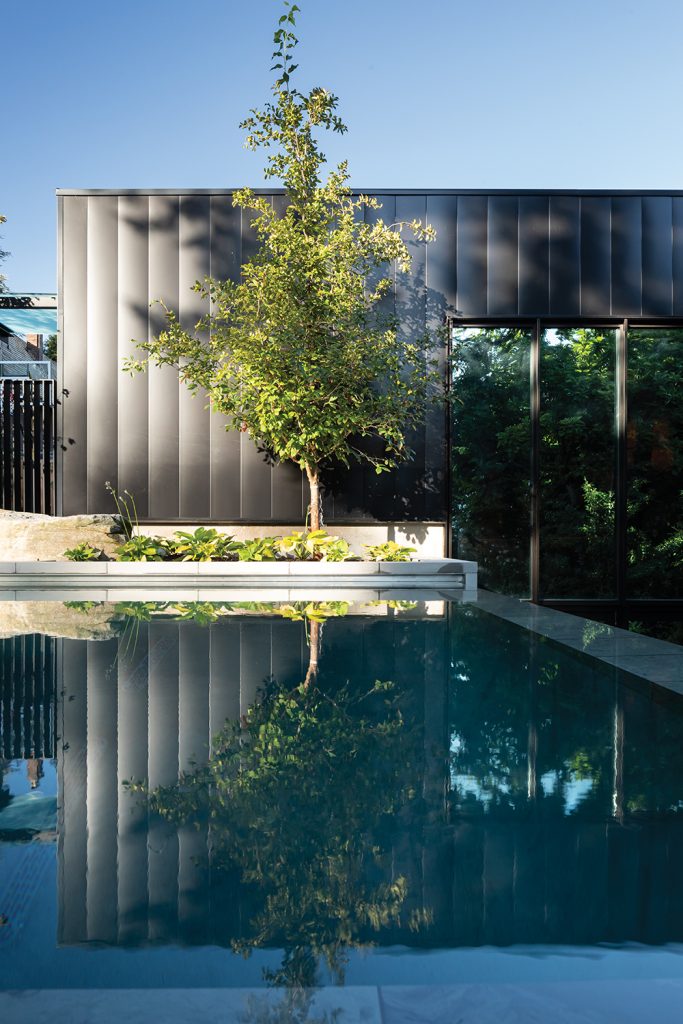
The upper exterior is clad in mirrors
Through every step, this project was all about connecting and harmonising history with modernity. The starting point: a 418-square-metre, grand Edwardian-era Foursquare house built in 1910. “An interior wall was torn down in favour of an open atrium that spans all four levels of the house and features an uninterrupted racing stripe of glass that unifies the rear façade and becomes an illuminated lantern wall at night,” say Clinton Cuddington and Piers Cunnington, principals at Measured Architecture.
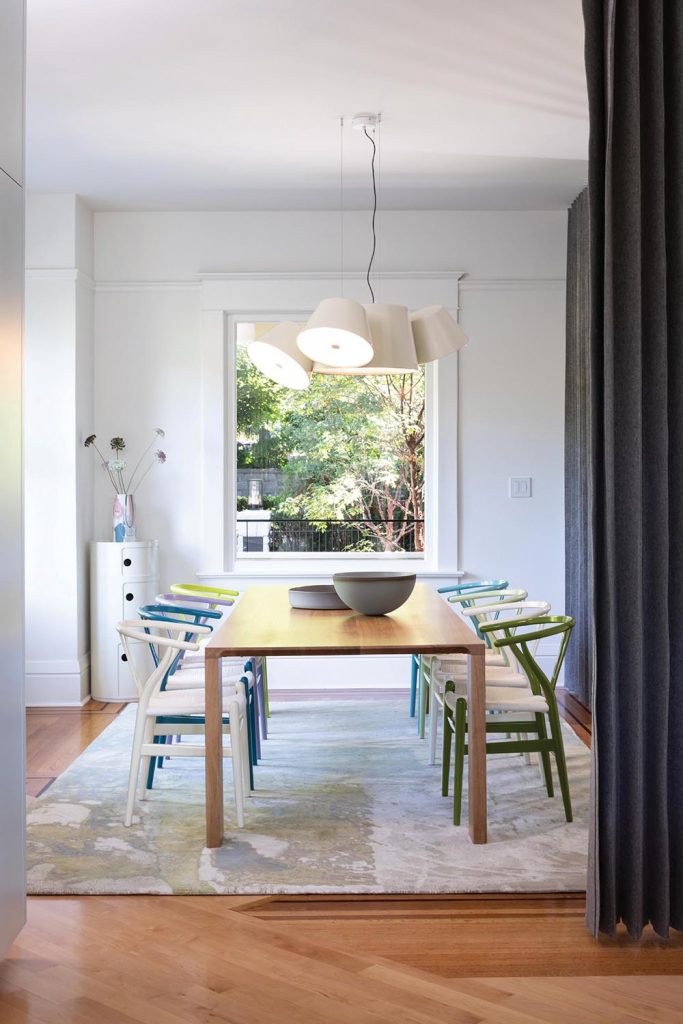
Grand Edwardian-era Foursquare house built in 1910
One of the goals was also to introduce “contemporary interventions to draw the building into the present,” according to the architects who designed a modern, steel steel-clad cubic structure during a second phase. “The top portion houses a two-car garage and wall-mounted bicycle storage system,” describes the team from Measured Architecture. “Below that, the pool house stands in cool relief as a modernist geometric form angling on the perpendicular of the infinity pool edge. The upper exterior portion of the structure is clad in mirrors, which not only camouflage the vehicles parked inside the garage, but also effectively multiply the lush backyard plantings.” In total, it took five years to achieve the result. It was, however, worth the wait: The house won the Architectural Institute of British Columbia (AIBC) Special Jury Award for Heritage Retention and Modernization in 2016.
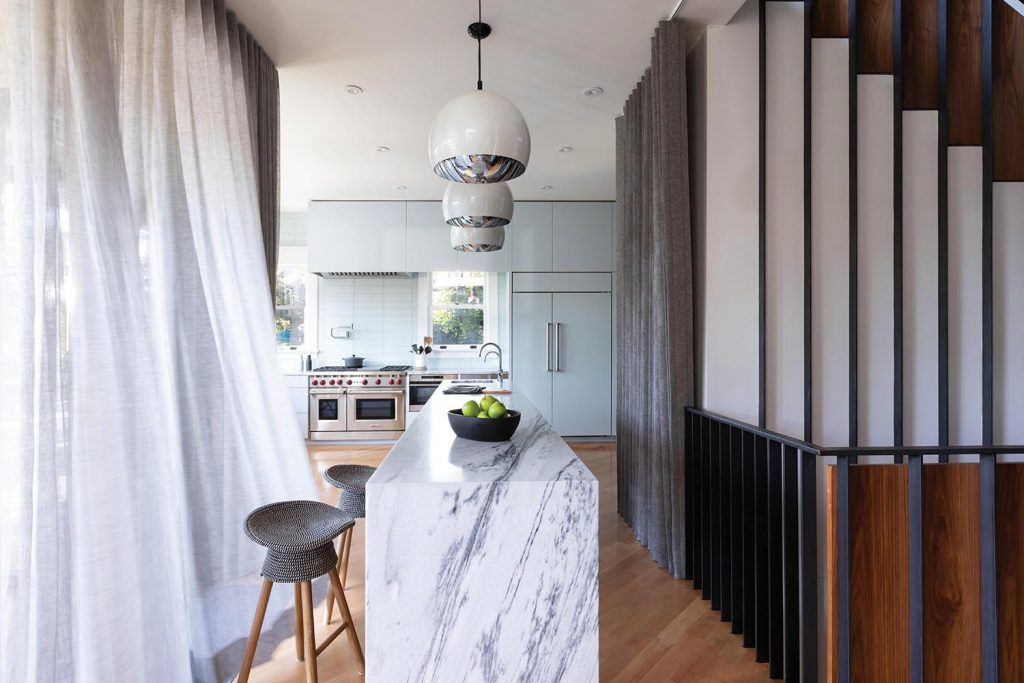
Grand Edwardian-era Foursquare house built in 1910
The fluid flow between interior and exterior areas is further strengthened thanks to the landscaping. “We aimed to create a series of diverse zones that harmoniously coexist under a unified design concept,” says Paul Sangha, principal landscape architect and founder of Paul Sangha Creative. Among these zones are a nature walk, a sports court area and pavilion, a trellised walkway connecting the veranda to the garage and a tranquil lounge space by the poolside. The inspiration for the palette came from the serene colours of the lakes and oceans of the Pacific Northwest for a serene feel. “Existing greenery is preserved and enhanced with a variety of indigenous plants, embracing rewilding principles whenever possible to minimise water consumption, pesticide use, and the need for fertilizers, while also promoting ecological balance,” says Sangha.
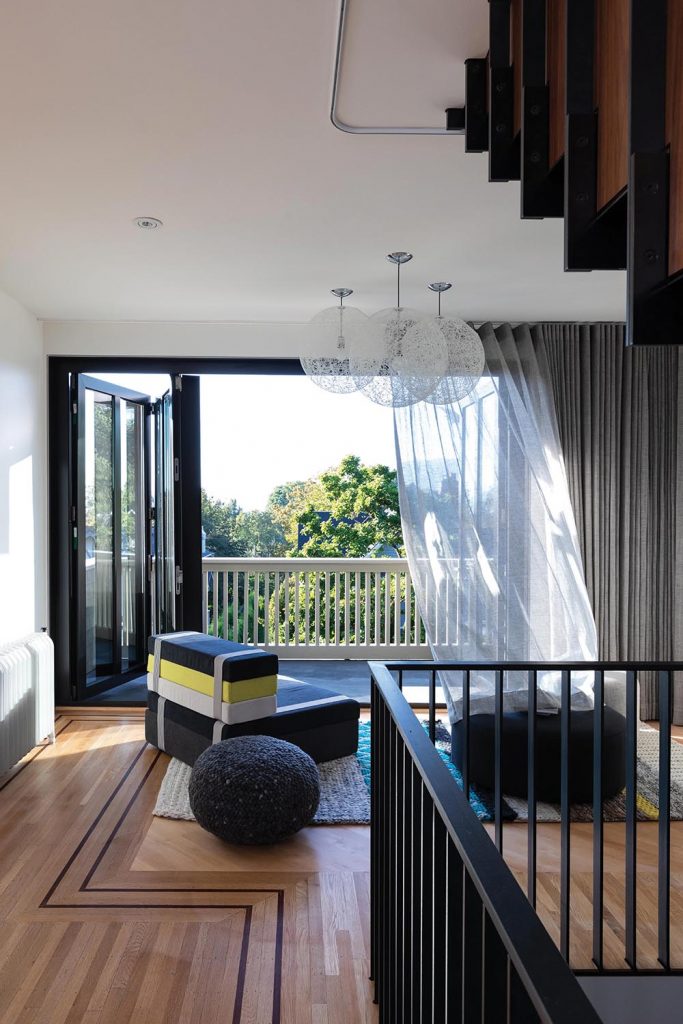
A modernist geometric form
Reflecting a sense of connexion and cohesiveness throughout, both the architecture (of the heritage home and the new structure) and the landscaping dialogue with each other in perfect harmony.
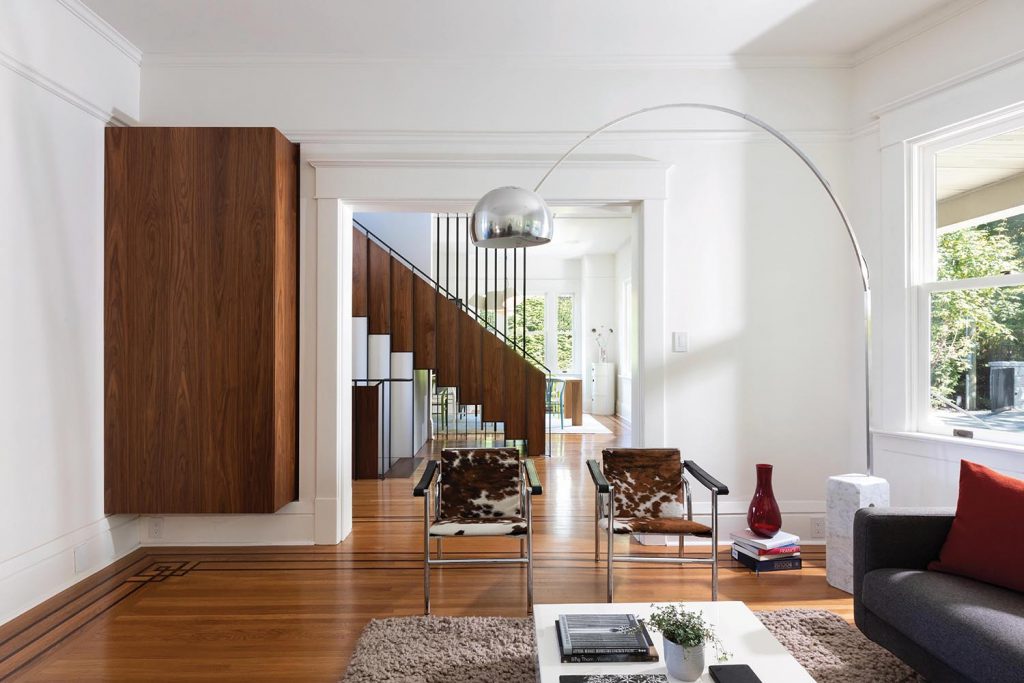
An open atrium
“Sitting outdoors in the serene, tranquil space is my favourite spot,” says the homeowner. “After a stressful day, it becomes my sanctuary.”
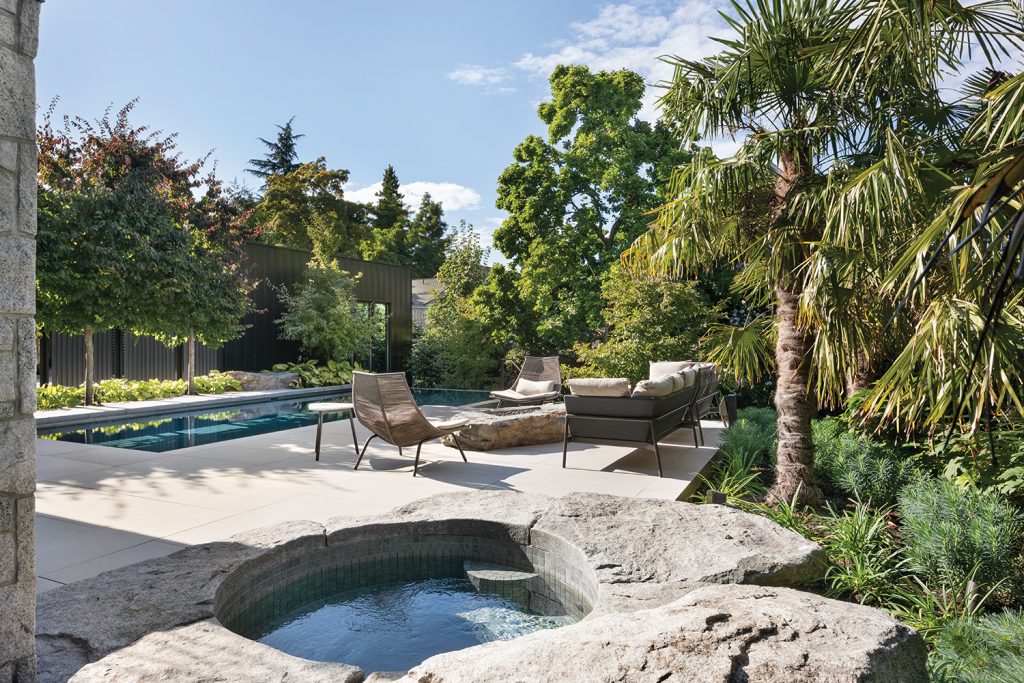
A naturesque outdoor space
Photography by Ema Peter
The Latest
A New Standard in Coastal Luxury
La Perla redefines seaside living with hand-crafted interiors and timeless architecture
Things to Covet
Here are some stunning, locally designed products that have caught our eye
An Urban Wadi
Designed by Dutch architects Mecanoo, this new museum’s design echoes natural rock formations
Studio 971 Relaunches Its Sheikh Zayed Showroom
The showroom reopens as a refined, contemporary destination celebrating Italian craftsmanship, innovation, and timeless design.
Making Space
This book reclaims the narrative of women in interior design
How Eywa’s design execution is both challenging and exceptional
Mihir Sanganee, Chief Strategy Officer and Co-Founder at Designsmith shares the journey behind shaping the interior fitout of this regenerative design project
Design Take: MEI by 4SPACE
Where heritage meets modern design.
The Choreographer of Letters
Taking place at the Bassam Freiha Art Foundation until 25 January 2026, this landmark exhibition features Nja Mahdaoui, one of the most influential figures in Arab modern art
A Home Away from Home
This home, designed by Blush International at the Atlantis The Royal Residences, perfectly balances practicality and beauty
Design Take: China Tang Dubai
Heritage aesthetics redefined through scale, texture, and vision.
Dubai Design Week: A Retrospective
The identity team were actively involved in Dubai Design Week and Downtown Design, capturing collaborations and taking part in key dialogues with the industry. Here’s an overview.
Highlights of Cairo Design Week 2025
Art, architecture, and culture shaped up this year's Cairo Design Week.





