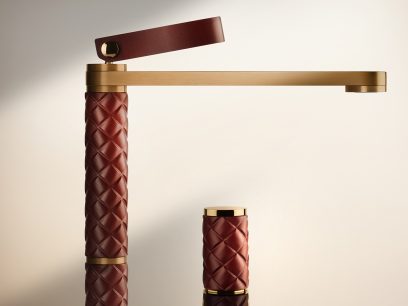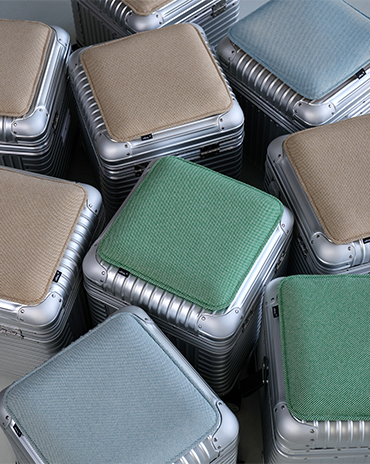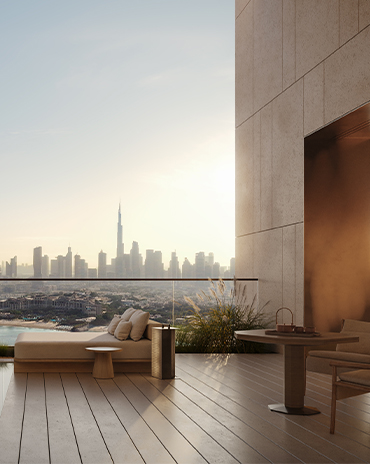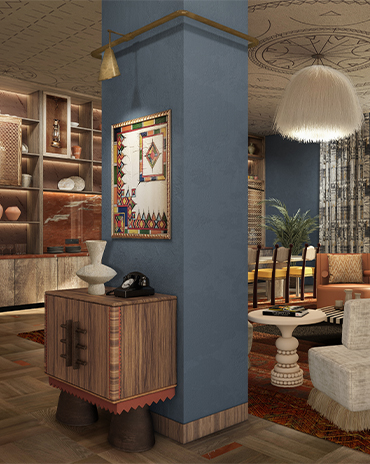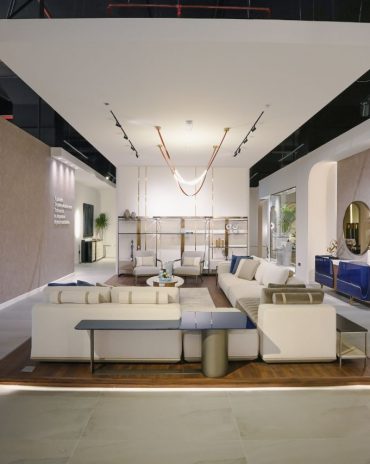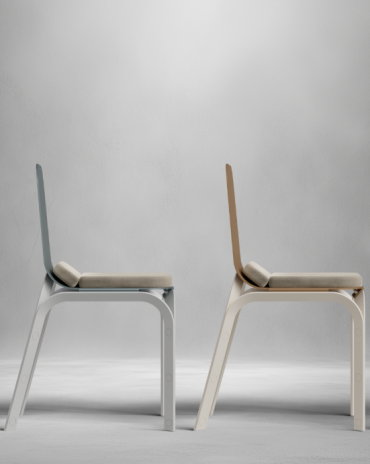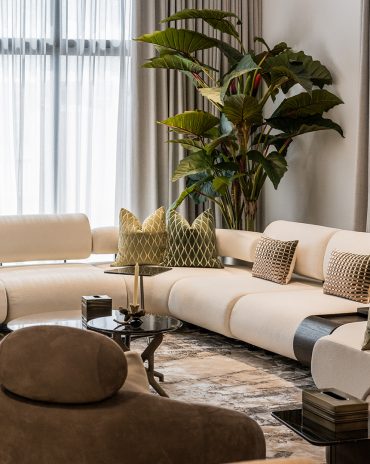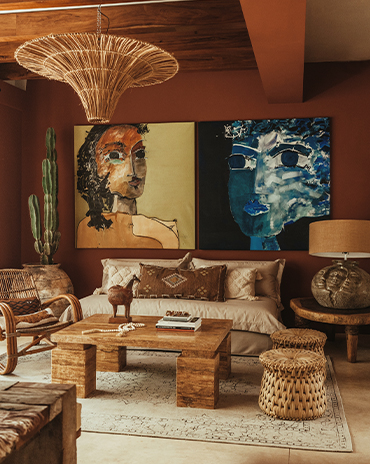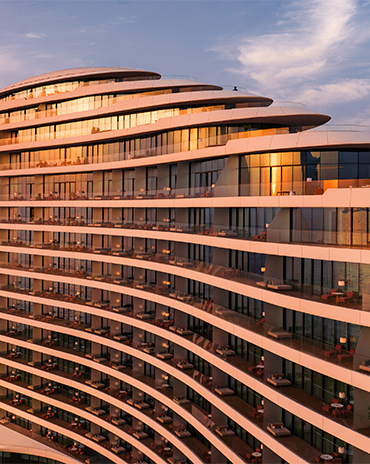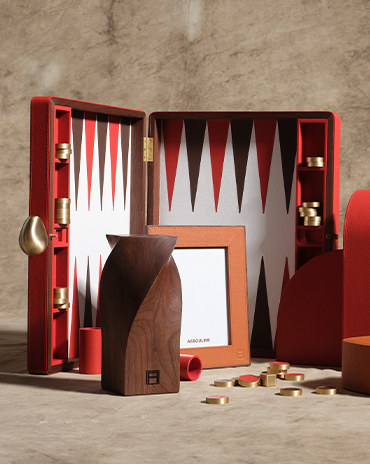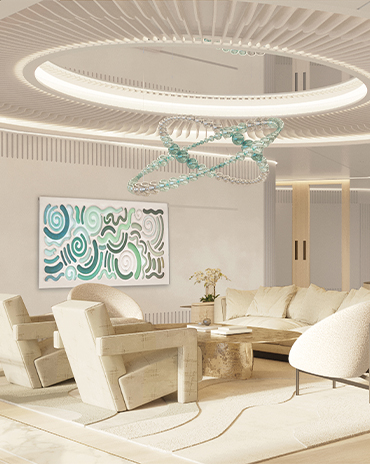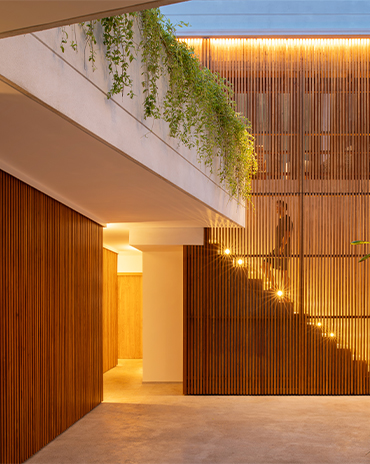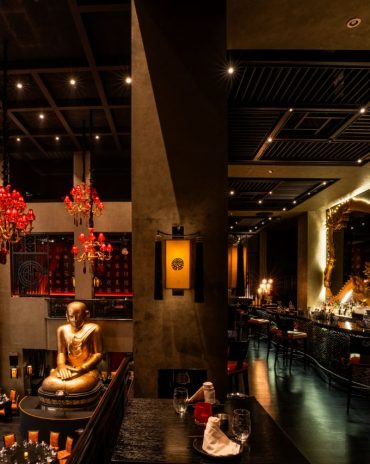Copyright © 2025 Motivate Media Group. All rights reserved.
In Marrakech, an architectural gem is now a dream boutique hotel honouring local culture and creativity
Maison Brummell Majorelle is an architectural gem honouring local culture and creativity
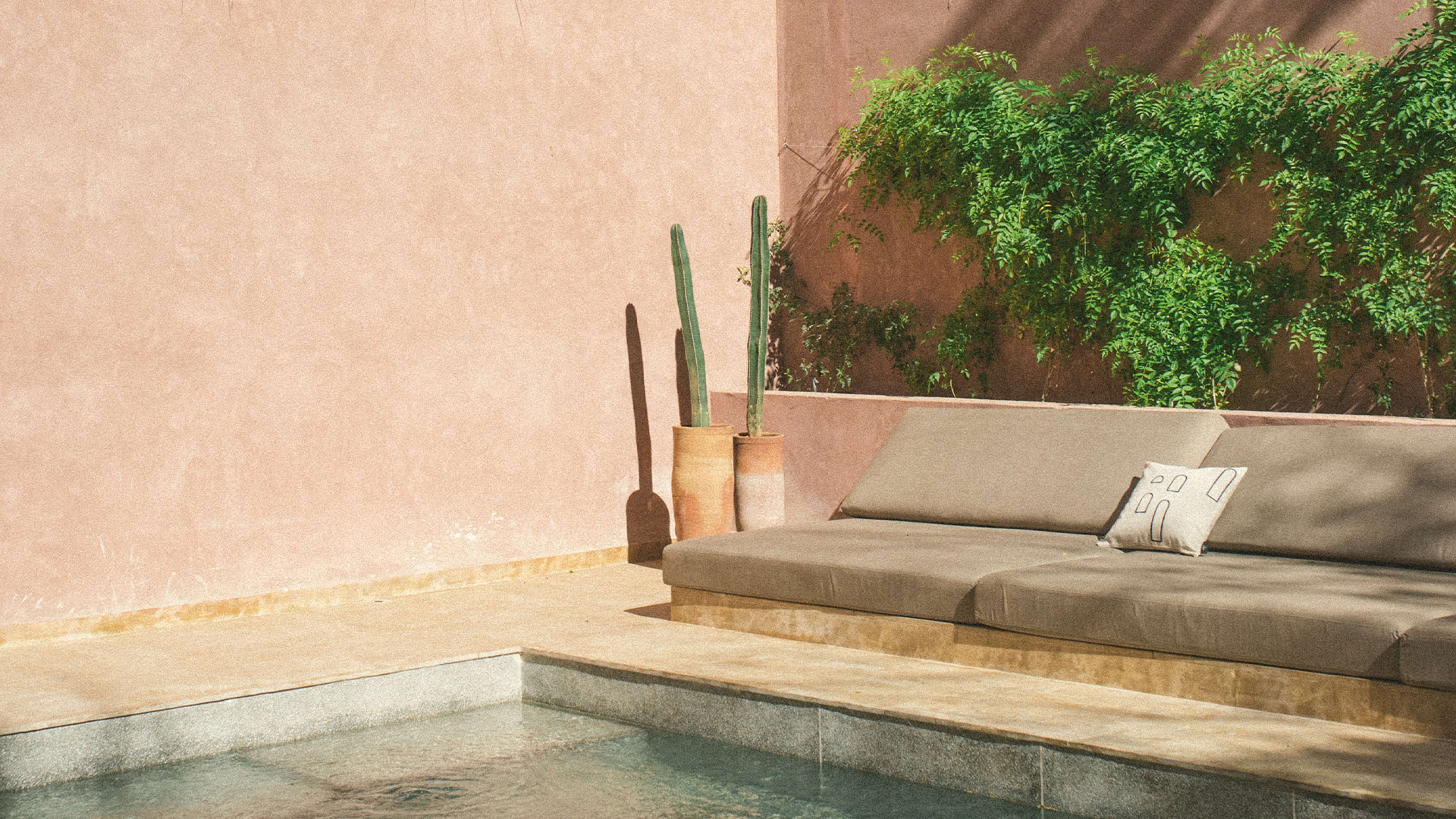
In a quiet neighbourhood far from the hustle and bustle of the medina, this house was built from the ground up in response to Austrian hotelier Christian Schallert’s desire to create a magical place where he could host his friends, family members and travellers from all over the world, and one ideally located a few steps from the famous Majorelle Garden and the Yves Saint Laurent museum.

The main entrance to the hotel features a raw plaster façade, finished in Tadelakt plaster, and a curved brass door
Spread over a total of 805 square metres, Maison Brummell Majorelle comprises the garden floor (below street level, as local authorities imposed an 8-metre height restriction) with the common areas of the hotel, including the dining area, custom-built classic Moroccan kitchen, lounge, hammam with plunge pool and massage room as well as outdoor eating, living and swimming pool. The ground floor features the reception area, small shop and three rooms, while the first floor hosts five more bedrooms.
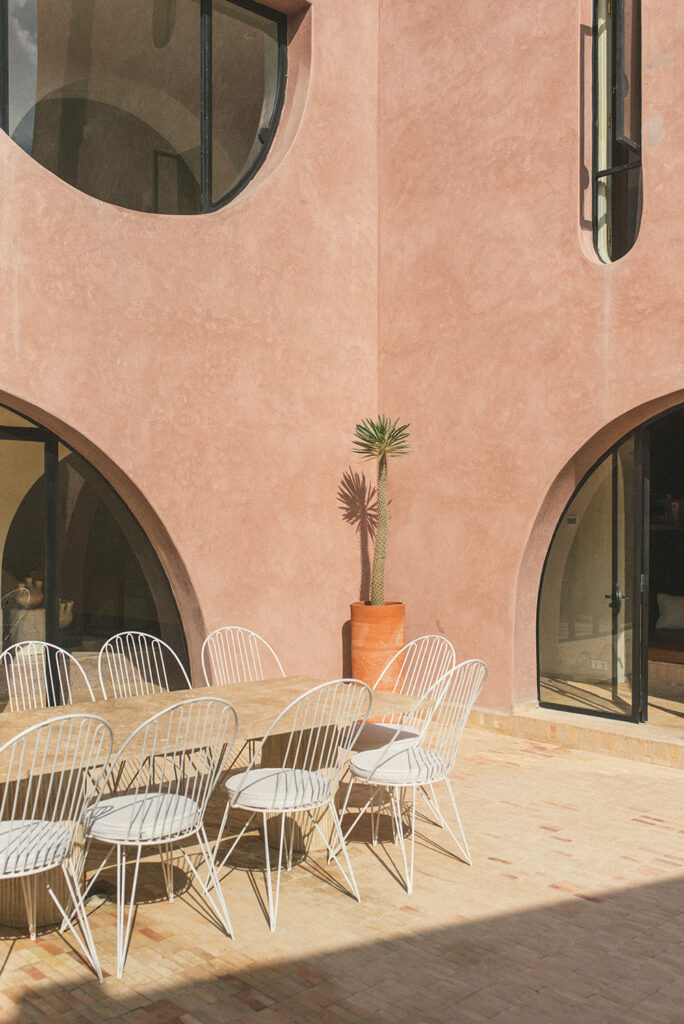
The courtyard features a travertine table with bespoke metal seats crafted by local metalworkers
“Inspired by the local vernacular without replicating it, we have created a unique and playful contemporary language while maintaining a textural reference to the site’s rich history,” says Bergendy Cooke, founder of the eponymous Barcelona- and New Zealand-based practice, who designed the project with Marrakech-based architect Amine Abouraoui. “An abundance of lush vegetation and running water in various volumes conjures up the notion of [an] oasis.”
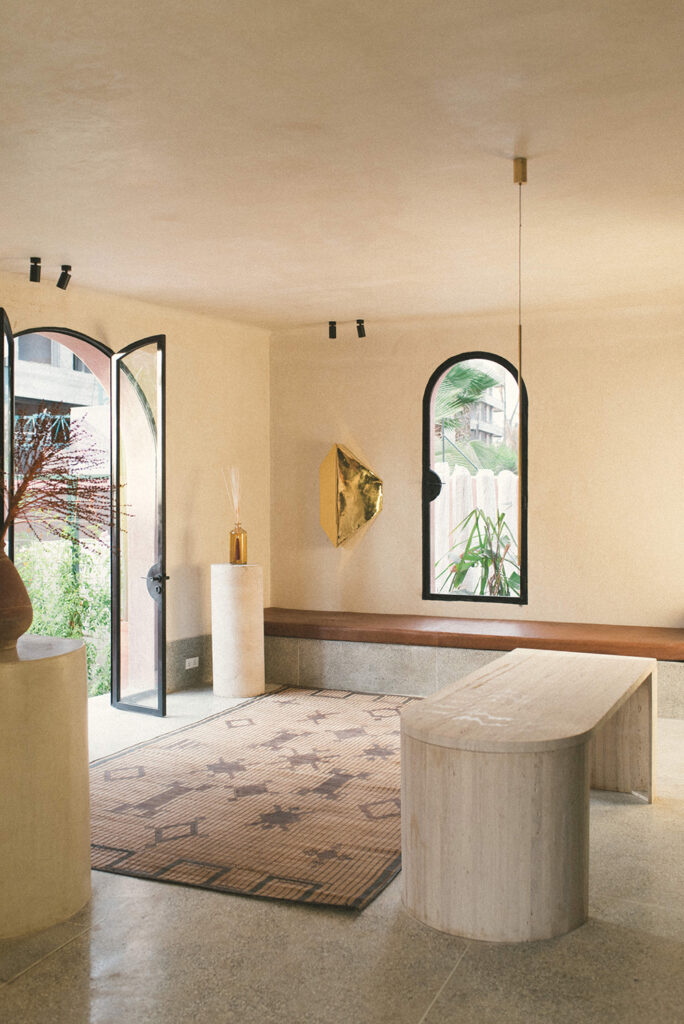
From top: A sculptural travertine table sits at the centre of the reception area beside a vintage rug with Tuareg symbols, as well as a bespoke brass wall piece designed by Bergendy Cooke.
Local materials characterise the architecture, such as the pisé for the exterior, which consists of a mixture of earth and quicklime in a pink tone typical of Marrakech, and the hand-polished plaster finish called tadelakt, which originated in ancient Morocco.
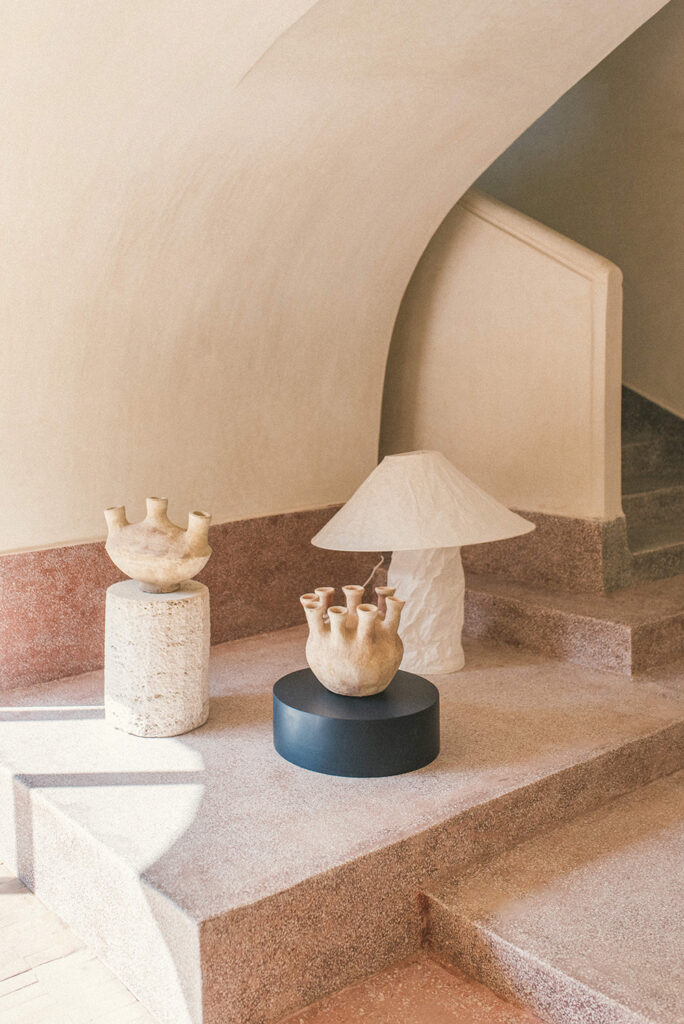
The mini totems are from La Marrakechoise and the painted round wooden base is from Barcelona-based Another Again; they are set alongside locally sourced pottery and Ingo Maurer’s Lampampe paper lamp
Terrazzo was preferred for the upper floors, and covers all bedroom walls, bathroom sinks, wet areas and the pool (which is complemented by local limestone), while handmade Bejmat tiles adorn the garden floor, extending to the terrace, and touches of brass add to the perfect mix. “The legacy of traditional building methods was essential to the project, [which] fully utilised exquisite artisanal craftsmanship to create a contemporary typology,” says Cooke. “[The objective was to] pay homage to Morocco’s rich architectural history, including all the finishes throughout, but intentionally referencing them in a less traditional manner.” Playing with light and shadow, as well as with voids and solids, the architect strove to bring a variety of spatial experiences to life, always referencing the country’s culture. Several Arabic design elements are reinterpreted, such as the house’s sculptural form that pays tribute to the ancient rampart walls of the Marrakech medina, and the deep recesses that act as ancient ‘mashrabiya’ screens, providing privacy to the bedrooms. To develop her concept, Cooke imagined a story. “This was to be the imaginary house of a couple: Azzedine, a Moroccan, and Mio, his Japanese partner, who after years of living abroad have returned to live in Marrakech,” she describes. “The house is their shared vision, influenced by an international life, returning with fresh eyes.” Harmony and calm prevail in every corner, where the soft and restrained hues and materials are an invitation for relaxation and contemplation. “[It] aligned to our story of the couple who wanted to desaturate the (typically colourful) local palette and create a timeless interior.”
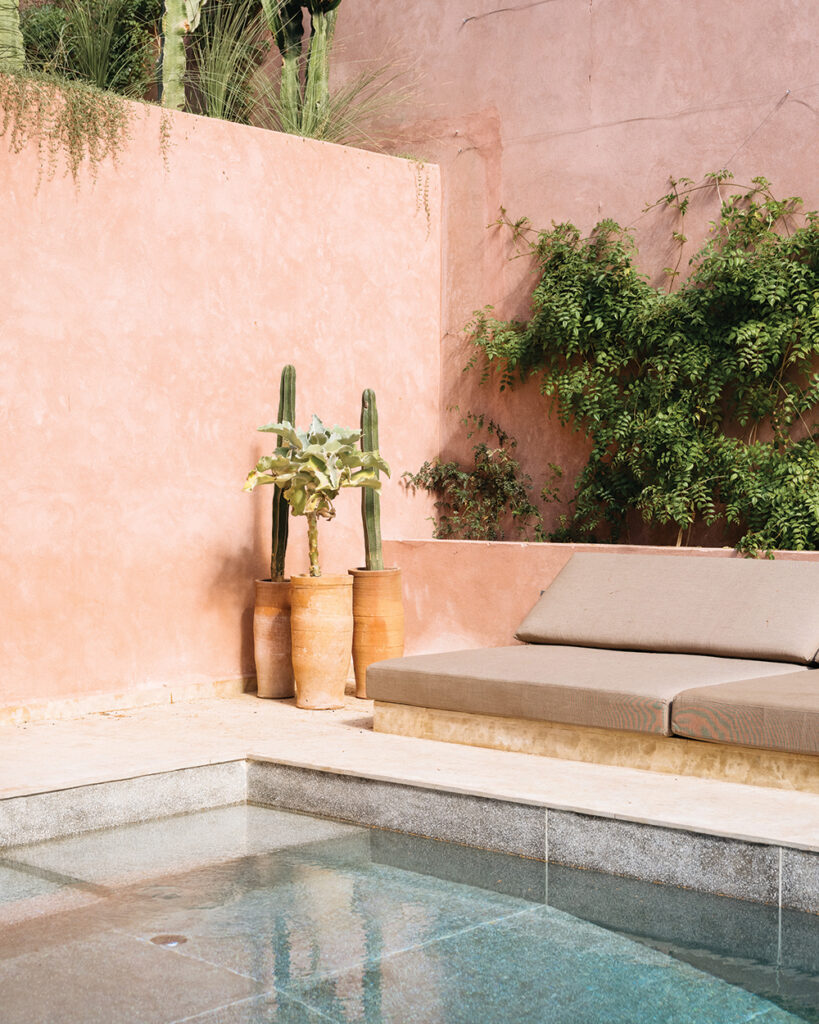
The corner of the swimming pool is adjacent to the infamous Jardin Majorelle, with the pool floor made from hand-poured grey terrazzo.
Egon Eiermann chairs, an Ingo Maurer paper lamp, lighting fixtures by Vesoi and Gio Ponti Lama door handles, among other elements, combine with the many bespoke furniture pieces designed by Cooke and fabricated by local artisans — including the side tables in timber and brass, dining tables, the console in the entrance and sofa modules, to name only a few. Works by photographer Maite Caramés and artists Per Henrik Adolfsson and Soufiane Zarib, and textile pieces made in collaboration with LRNCE and Marrakshi Life, bring even more character to the different spaces.
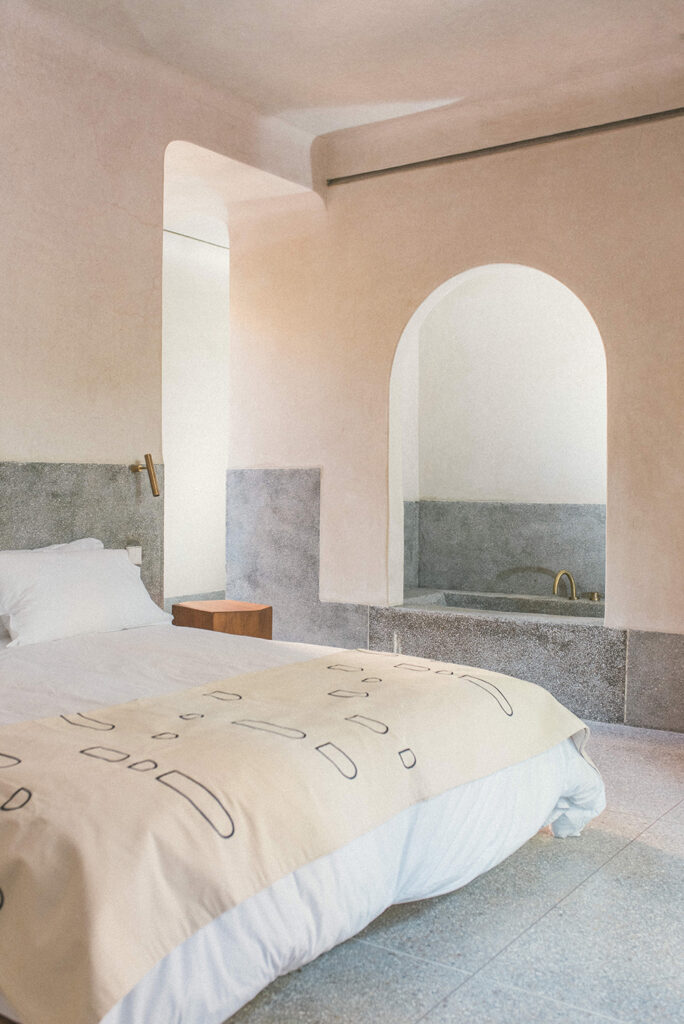
The Garden room – like others – features pieces exclusively designed for Maison Brummel Majorelle by Barcelona-based Santa Living, as well as bone-coloured Tadelakt walls and grey terrazzo floors. The rooms all have curved edges to give the space an extra-cocooning feeling.
“The [hotel] needed to conjure up curiosity,” says Cooke. “Our ethos tends toward a minimalist mentality, a more honed solution, stripping away the excess, to produce projects that are concise in their solutions.”
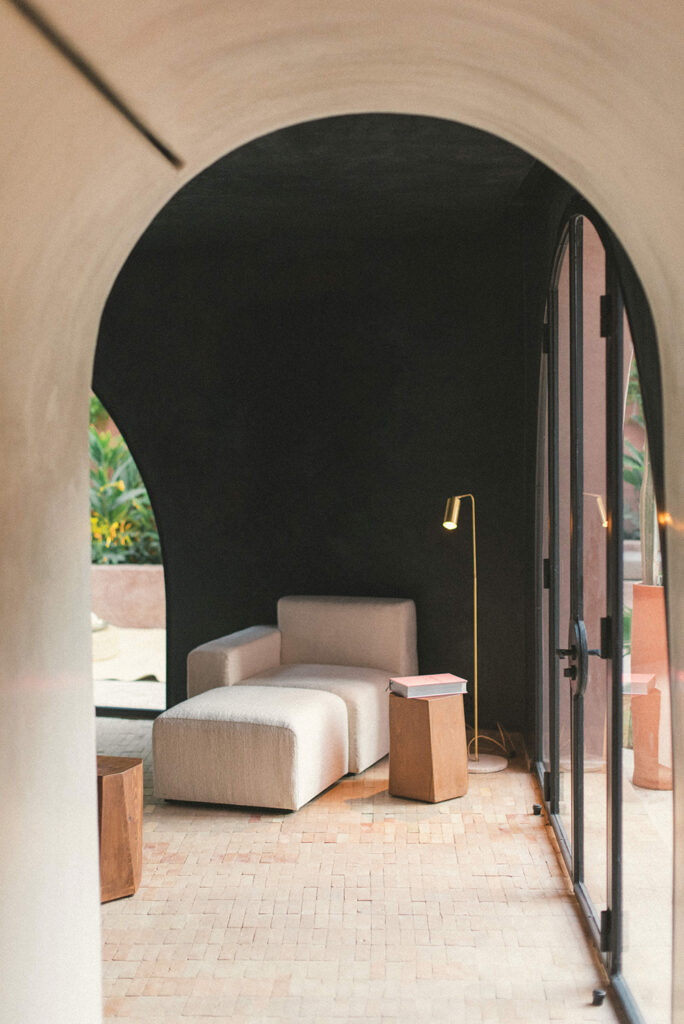
This lounge area features a bespoke lounge chair designed by Bergendy Cooke and locally made by Maison Nicole. The lamp is from Mallorca-based Contain design studio.
Photography by La Dichosa and Emily Andrews
More Maison stories? Read here.
The Latest
Designing Movement
RIMOWA’s signature grooved aluminium meets Vitra’s refined design sensibilities
A Sense of Sanctuary
We interview Tanuj Goenka, Director of Kerry Hill Architects (KHA) on the development of the latest Aman Residences in Dubai
Elevated Design
In the heart of Saudi Arabia’s Aseer region, DLR Group has redefined hospitality through bold architecture, regional resonance and a contemporary lens on culture at Hilton The Point
Turkish furniture house BYKEPI opens its first flagship in Dubai
Located in the Art of Living, the new BYKEPI store adds to the brand's international expansion.
Yla launches Audace – where metal transforms into sculptural elegance
The UAE-based luxury furniture atelier reimagines the role of metal in interior design through its inaugural collection.
Step inside Al Huzaifa Design Studio’s latest project
The studio has announced the completion of a bespoke holiday villa project in Fujairah.
Soulful Sanctuary
We take you inside a British design duo’s Tulum vacation home
A Sculptural Ode to the Sea
Designed by Killa Design, this bold architectural statement captures the spirit of superyachts and sustainability, and the evolution of Dubai’s coastline
Elevate Your Reading Space
Assouline’s new objects and home fragrances collection are an ideal complement to your reading rituals
All Aboard
What it will be like aboard the world’s largest residential yacht, the ULYSSIA?
Inside The Charleston
A tribute to Galle Fort’s complex heritage, The Charleston blends Art Deco elegance with Sri Lankan artistry and Bawa-infused modernism
Design Take: Buddha Bar
We unveil the story behind the iconic design of the much-loved Buddha Bar in Grosvenor House.

