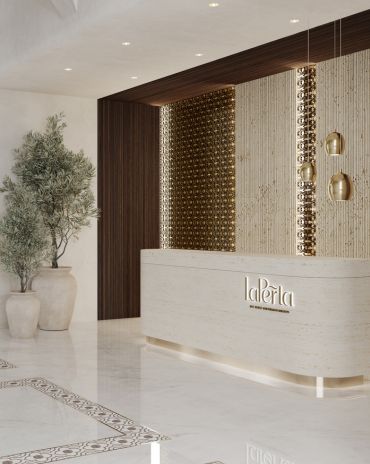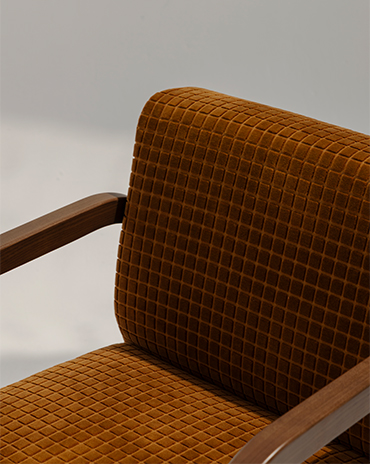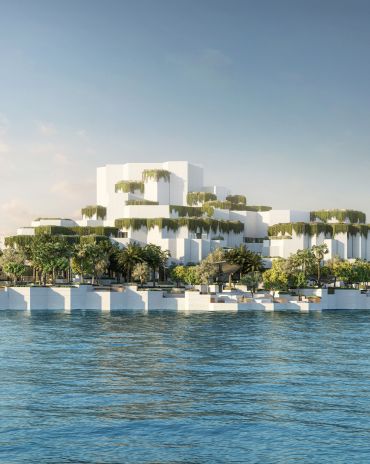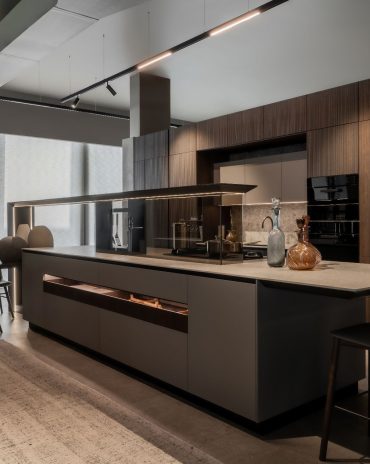Copyright © 2025 Motivate Media Group. All rights reserved.
mar plus ask sets industrial-style kitchen at the centre of renovated Berlin apartment
A minimal kitchen takes centre stage in a renovated home and office space in Berlin
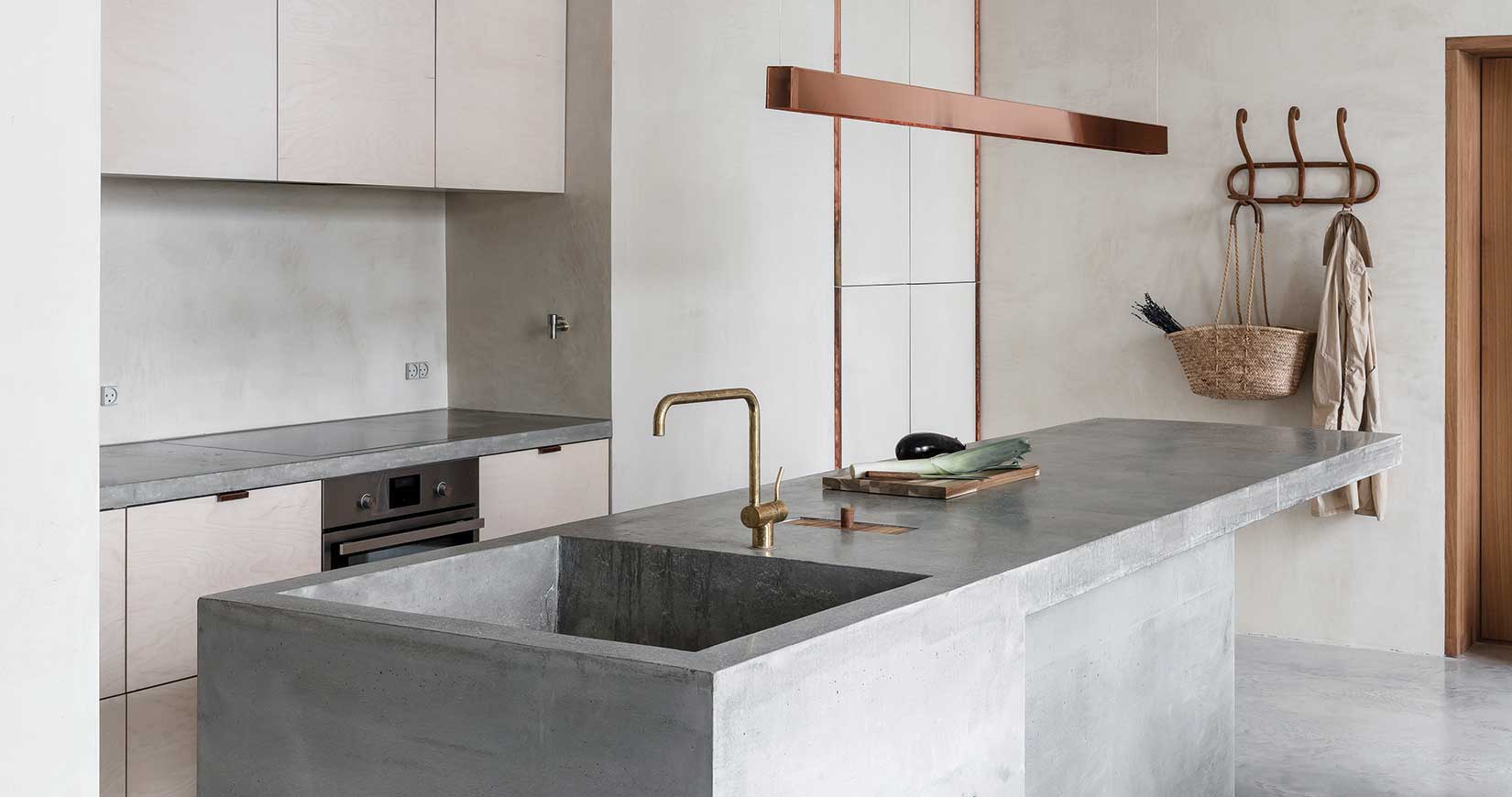
Valencia-based studio mar plus ask has renovated a former supermarket into a minimalist home and office space, set on the ground floor of an 1880’s apartment building in the heart of Berlin’s Kreuzberg district. Envisioning quietness and simplicity, mar plus ask converted the former space into a calm oasis, complete with a 60m2 garden.
All elements in the home were designed to be built-in wall to wall in order to avoid unneeded distractions. The high ceilings and polished concrete floor spread throughout all the rooms, while a beautifully coloured stucco brings a sense of unity to the overall space. The floor-to-ceiling interior and closet doors are frameless and rendered in the same stucco finish as the walls. While the geometry of the space becomes potent, the dusty surfaces of the stucco soften the aesthetic.
From this base, each room develops into a mood of its own right through a specifically-designed configuration. In the living area, the old small windows were replaced by four, large 3-metre-high oak windows, brightening up the space by opening up to a small, private garden in the courtyard.
At the centre of the common area is the kitchen, orchestrating all the main activities of the house. A 4.4 metre-long concrete island was cast directly on-site with a terrazzo-like texture, and is offset by a long wooden dining table that stands at its side. The Berlin home perfectly merges the functions of the kitchen, dining and meeting spaces into one seamless space by precise use of materiality, colour palette and an overall minimalistic approach. This transcends into the living room area that is marked by a change of height, creating its own territory in an otherwise open-plan layout.
The Latest
A New Standard in Coastal Luxury
La Perla redefines seaside living with hand-crafted interiors and timeless architecture
Things to Covet
Here are some stunning, locally designed products that have caught our eye
An Urban Wadi
Designed by Dutch architects Mecanoo, this new museum’s design echoes natural rock formations
Studio 971 Relaunches Its Sheikh Zayed Showroom
The showroom reopens as a refined, contemporary destination celebrating Italian craftsmanship, innovation, and timeless design.
Making Space
This book reclaims the narrative of women in interior design
How Eywa’s design execution is both challenging and exceptional
Mihir Sanganee, Chief Strategy Officer and Co-Founder at Designsmith shares the journey behind shaping the interior fitout of this regenerative design project
Design Take: MEI by 4SPACE
Where heritage meets modern design.
The Choreographer of Letters
Taking place at the Bassam Freiha Art Foundation until 25 January 2026, this landmark exhibition features Nja Mahdaoui, one of the most influential figures in Arab modern art
A Home Away from Home
This home, designed by Blush International at the Atlantis The Royal Residences, perfectly balances practicality and beauty
Design Take: China Tang Dubai
Heritage aesthetics redefined through scale, texture, and vision.
Dubai Design Week: A Retrospective
The identity team were actively involved in Dubai Design Week and Downtown Design, capturing collaborations and taking part in key dialogues with the industry. Here’s an overview.
Highlights of Cairo Design Week 2025
Art, architecture, and culture shaped up this year's Cairo Design Week.





