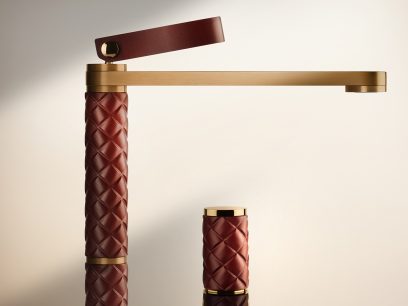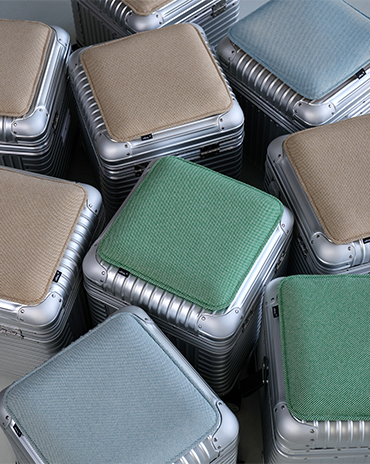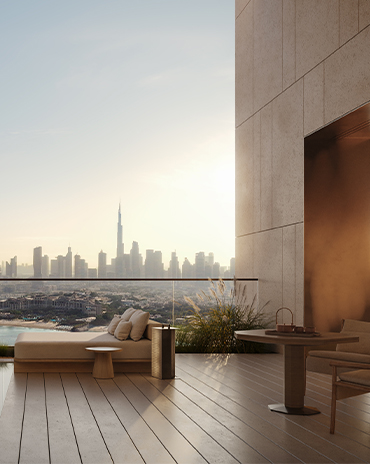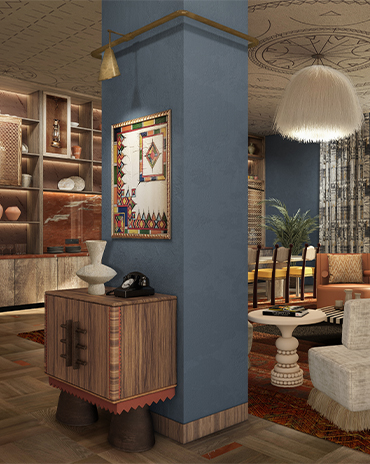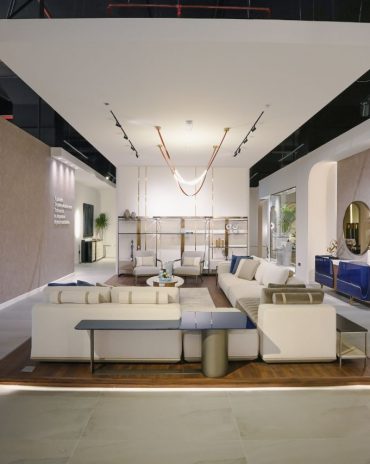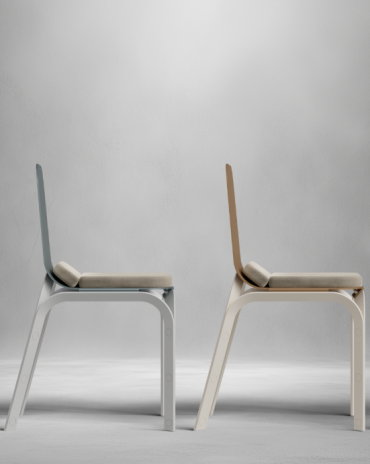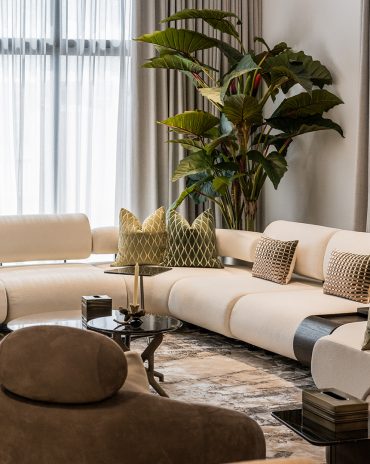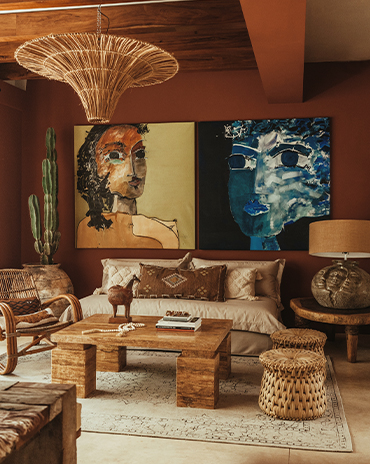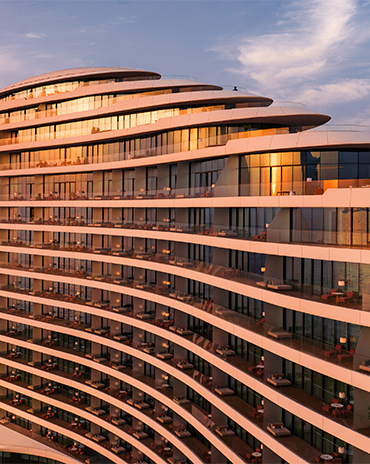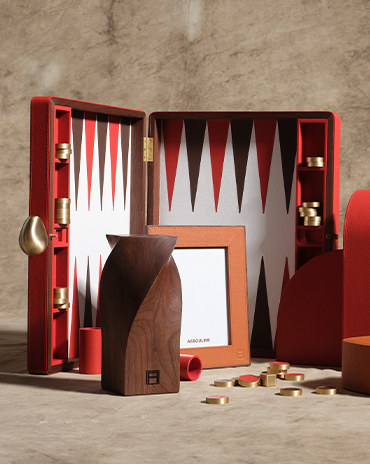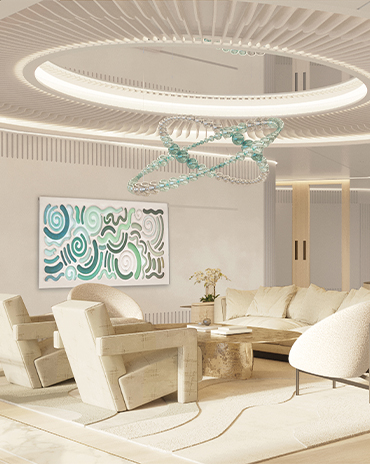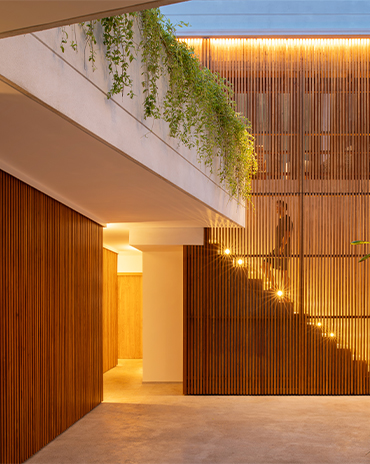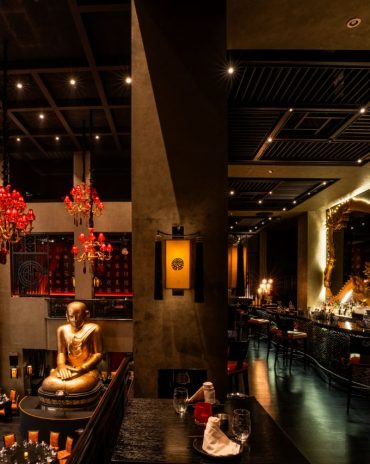Copyright © 2025 Motivate Media Group. All rights reserved.
Luxury residential development in Hong Kong by LWK + Partners is reminiscent of an open book
10 LaSalle building by LWK + Partners reflects its academic environment
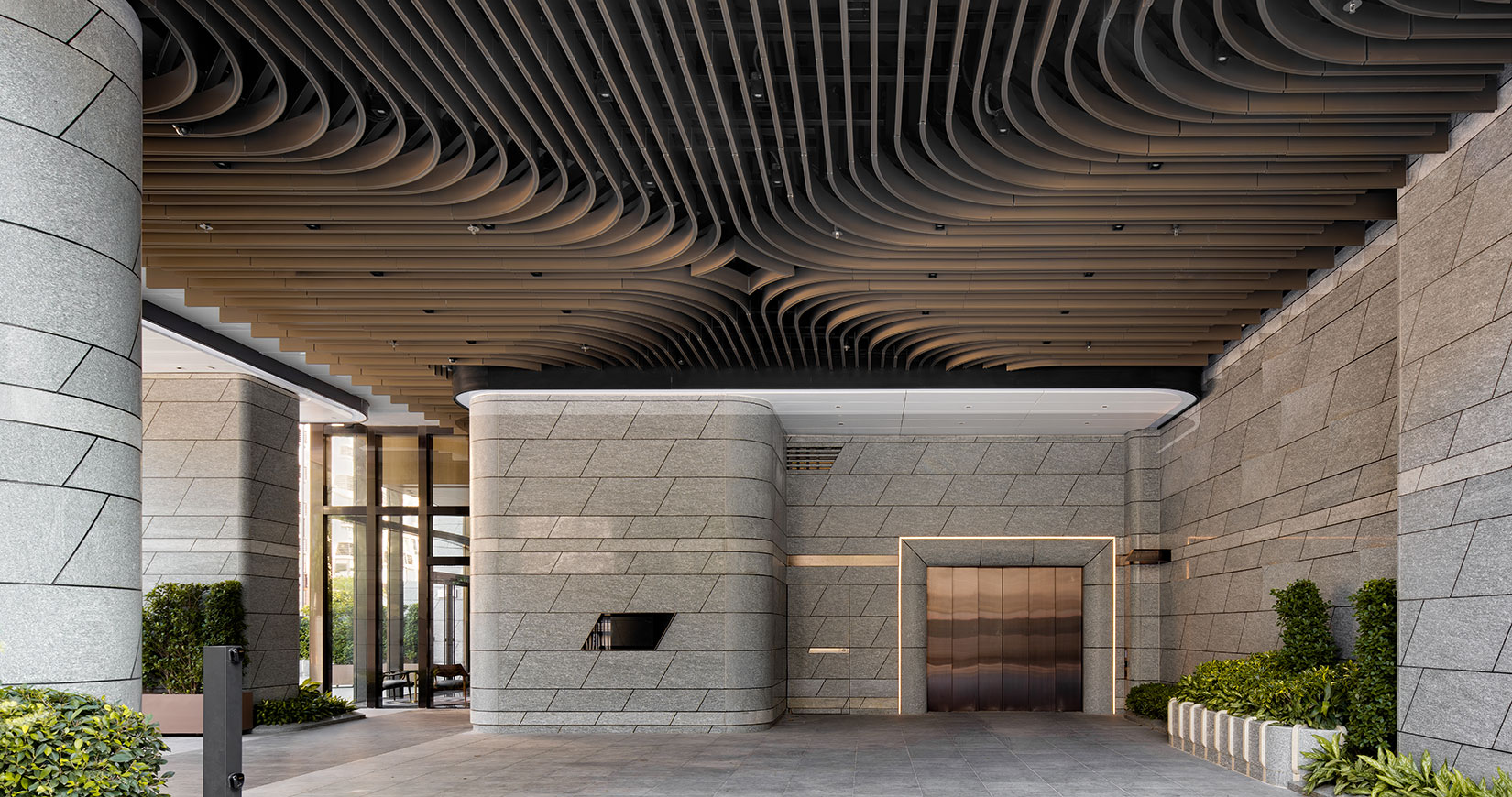
10 LaSalle rests on a corner site in Hong Kong’s covetable low-density neighbourhood of Ho Man Tin, an area studded with traditional elite schools and best known for its well-established academic environment. Designed by LWK + Partners, the new luxury residential development soaks up its immediate context, forming architectural elements that reference the literary ambience of the area.
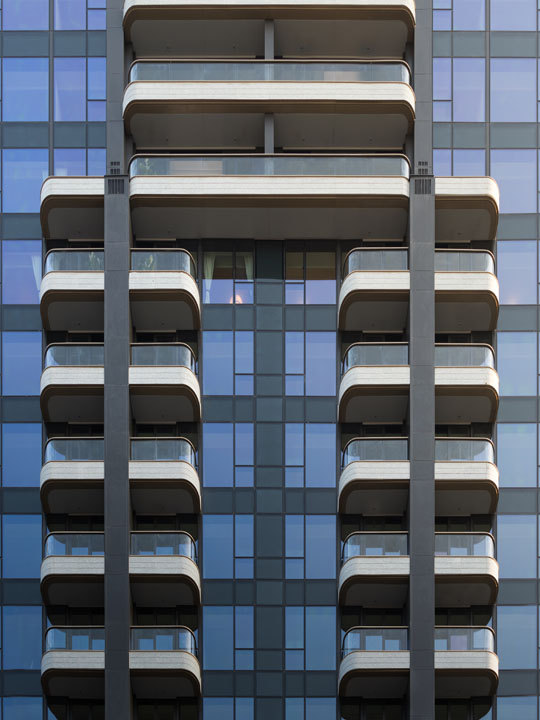
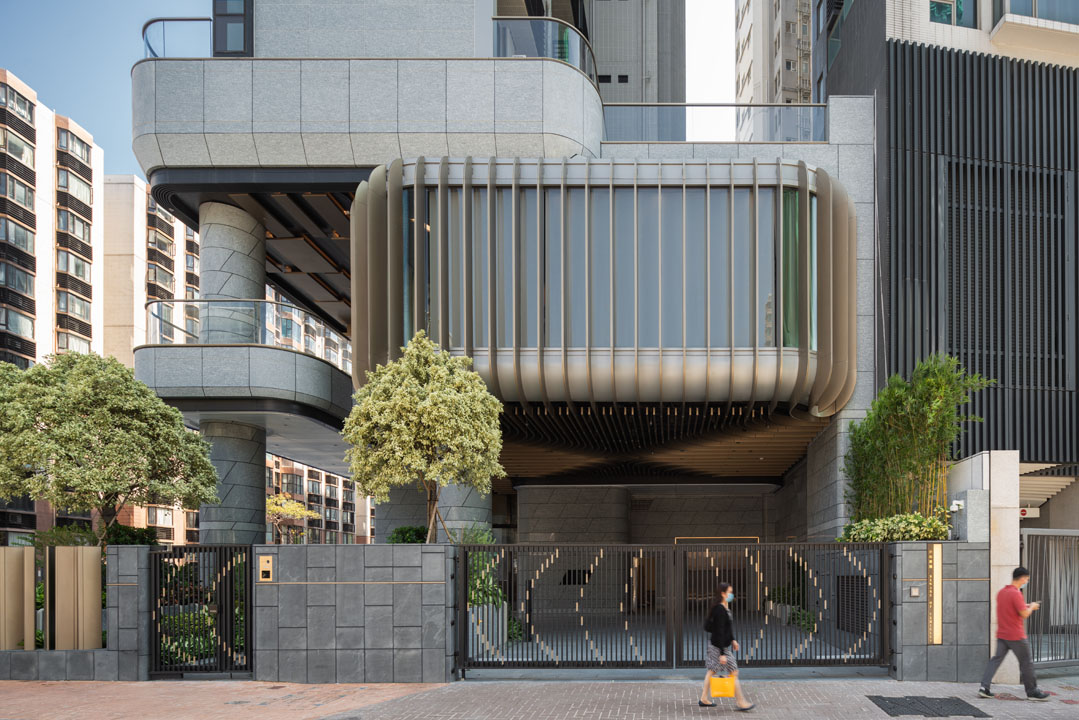
The slender 19-storey single block is situated in this tranquil pocket of the city, amid a network of tree-lined streets which are an uncommon sight in highly dense Hong Kong. For this reason, the architects took full advantage of the surprising environment by orienting the building towards the famous Lion Rock and nearby cityscape. The views are further maximised by large glass windows that let in generous sunlight. “The tower is also set back from the street to mitigate the blocking of views by nearby buildings, especially for lower units, while at the same time reducing any street canyon effects,” says HC Chan, director at LWK + Partners.
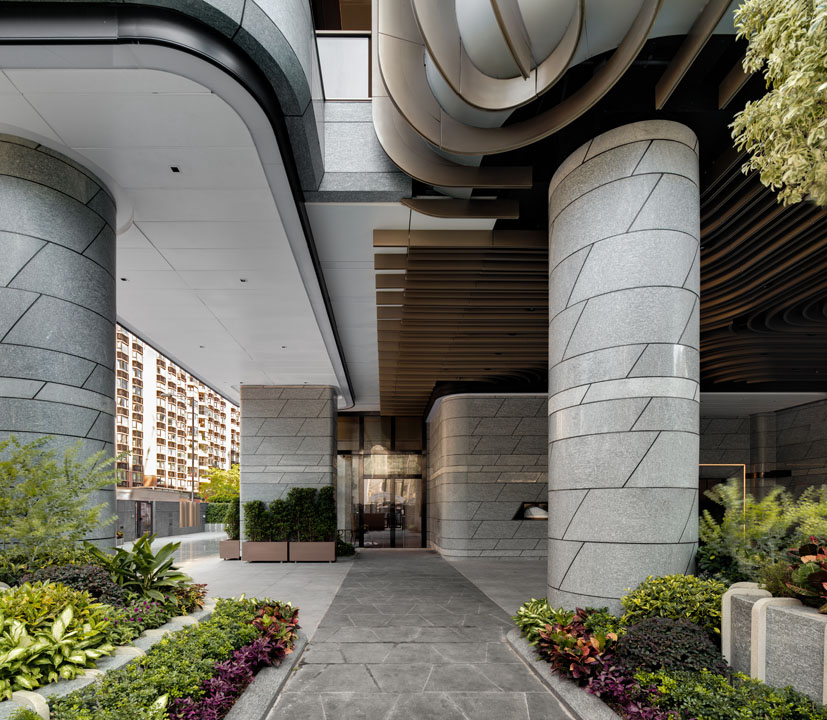
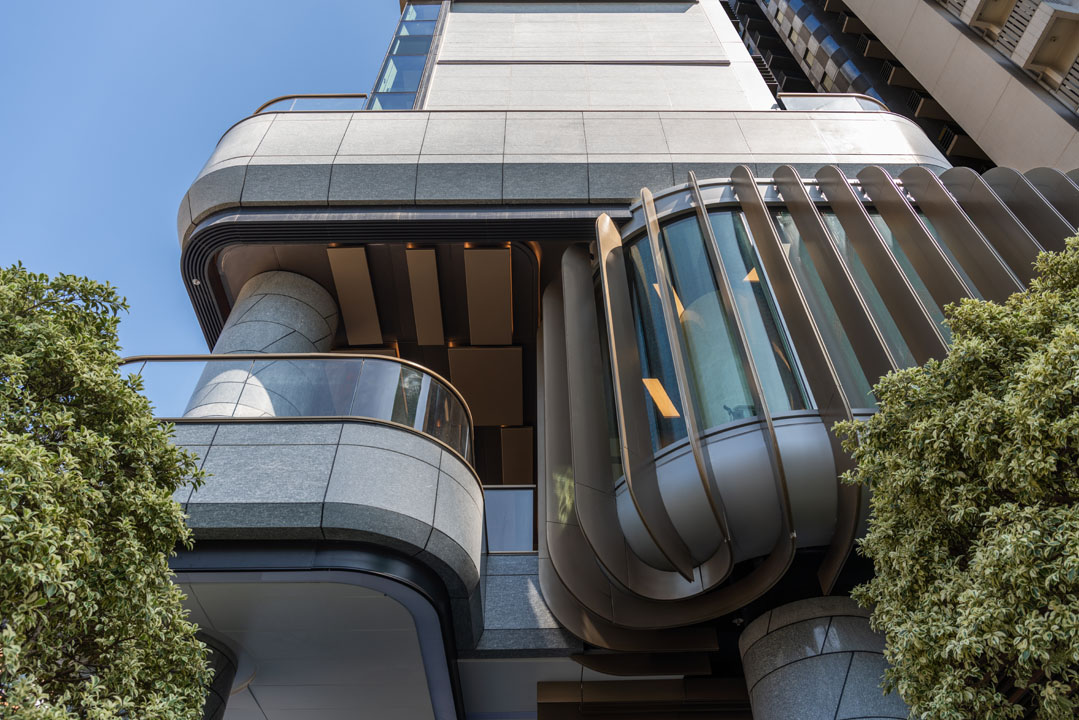
Adapting the local heritage of the area as well as its reputable academic presence, the architecture uses craftsmanship and bespoke elements to communicate a structure that contributes to a contemporary living environment through an elegant, sculptural quality that seamlessly connects with its time-honoured neighbourhood.
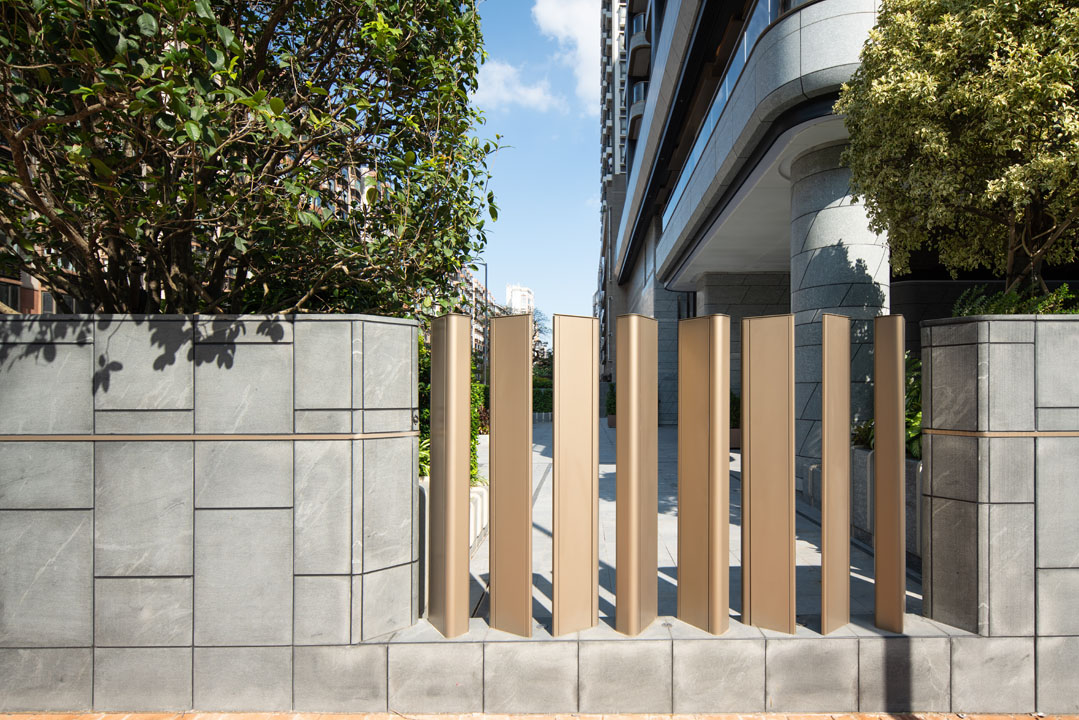
The curvilinear language that is present across the building has been adopted to achieve a sense of unity and connectivity across its design. The residents’ clubhouse is a key example of this. Set on the first floor and complete with recreational facilities and social spaces, it is designed to reference an “open book with flipping pages”, as a nod to the context and cultural heritage of the area.
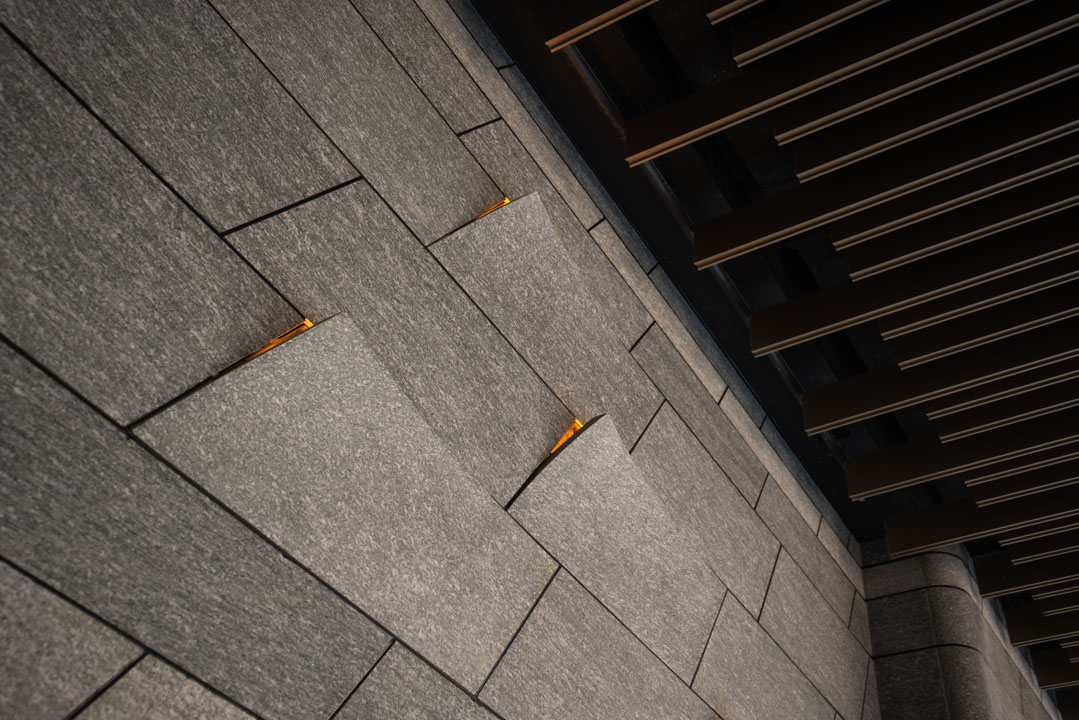
“In close proximity to La Salle College, within an urban context, a bespoke design concept is tailored to infuse the essence of reading into the residential property and bring about a harmonious integration with the academic atmosphere,” says Chan. The clubhouse comprises a pod-like structure, using volumetric design that has been wrapped in vertical bronze architectural fins from floor to ceiling, creating a sense of continuity. At dusk, light spills out through the louvres, producing a tranquil space that glows amid the foliaged streetscape.
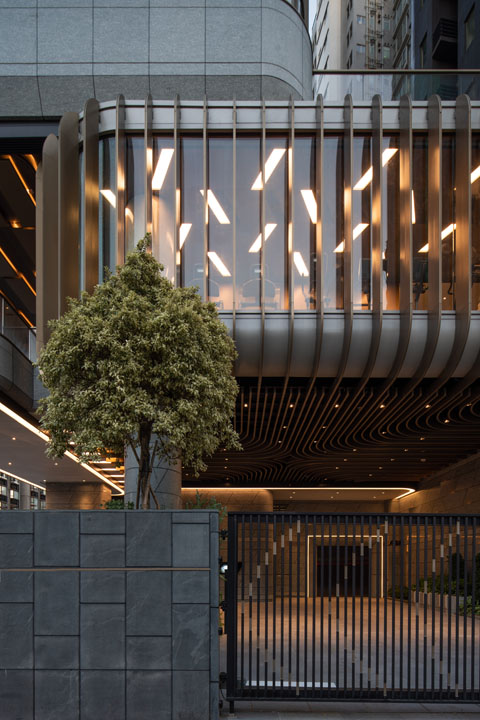
With contrasting shiny and rough textures, 10 LaSalle sparks an intriguing dialogue between space and materiality. The façade of the building features extensive glass cladding that is punctuated by premium granite, while the balconies have curved glass balustrades lined with slim bronze railings, integrating with the architectural style across the whole building and, once again, referencing the concept behind the ‘flipping book’ seen in the clubhouse podium. The lobby walls feature ‘sheets’ of stone that flap up like worn pages of a well-read book, accentuated by gentle backlighting for added depth. On the outside, the façades at the base of the building are made with bespoke parallelogram-shaped masonry.
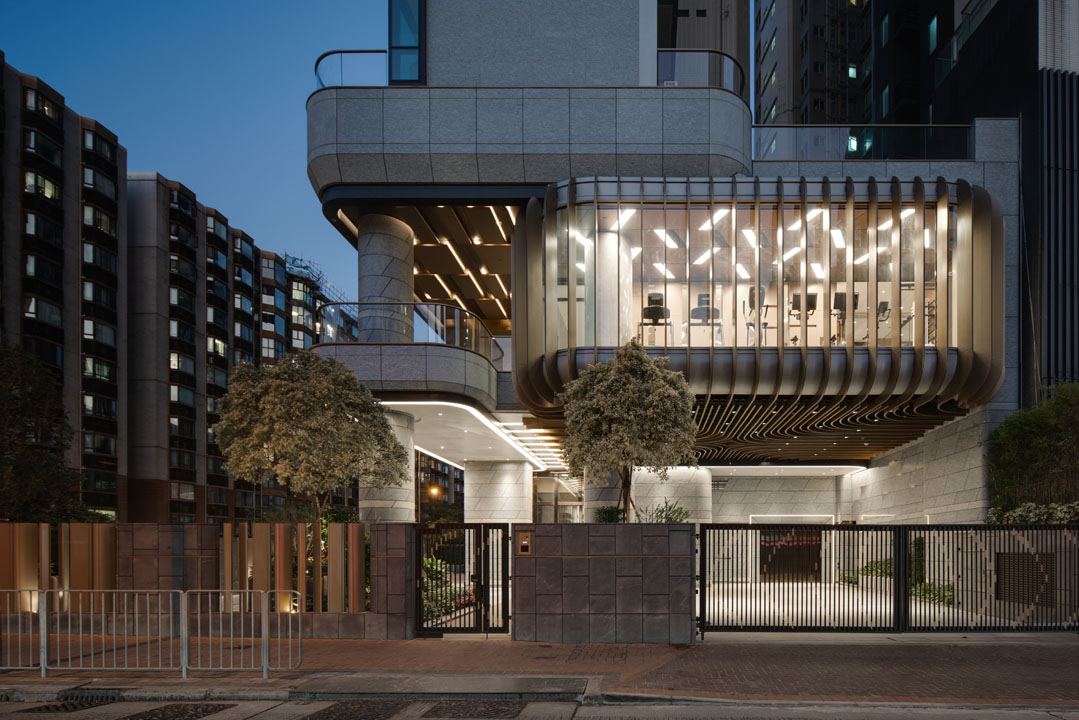
“10 LaSalle is an integration of function and art,” says Chan. “LWK + Partners designed every detail based on the idea that embracing your surroundings, whether it is the natural environment, cultural heritage or social community, is an important part of living well. We aim to give residents peace of mind within a high-density context. Understated luxury is rigorously executed through high-standard craftsmanship, celebrating boutique modern home living in an age of information explosion. Rather than just a property asset, 10 LaSalle is conceived to be a tasteful collectable.”
Read more: Foster + Partners completes House of Wisdom library in Sharjah
The Latest
Designing Movement
RIMOWA’s signature grooved aluminium meets Vitra’s refined design sensibilities
A Sense of Sanctuary
We interview Tanuj Goenka, Director of Kerry Hill Architects (KHA) on the development of the latest Aman Residences in Dubai
Elevated Design
In the heart of Saudi Arabia’s Aseer region, DLR Group has redefined hospitality through bold architecture, regional resonance and a contemporary lens on culture at Hilton The Point
Turkish furniture house BYKEPI opens its first flagship in Dubai
Located in the Art of Living, the new BYKEPI store adds to the brand's international expansion.
Yla launches Audace – where metal transforms into sculptural elegance
The UAE-based luxury furniture atelier reimagines the role of metal in interior design through its inaugural collection.
Step inside Al Huzaifa Design Studio’s latest project
The studio has announced the completion of a bespoke holiday villa project in Fujairah.
Soulful Sanctuary
We take you inside a British design duo’s Tulum vacation home
A Sculptural Ode to the Sea
Designed by Killa Design, this bold architectural statement captures the spirit of superyachts and sustainability, and the evolution of Dubai’s coastline
Elevate Your Reading Space
Assouline’s new objects and home fragrances collection are an ideal complement to your reading rituals
All Aboard
What it will be like aboard the world’s largest residential yacht, the ULYSSIA?
Inside The Charleston
A tribute to Galle Fort’s complex heritage, The Charleston blends Art Deco elegance with Sri Lankan artistry and Bawa-infused modernism
Design Take: Buddha Bar
We unveil the story behind the iconic design of the much-loved Buddha Bar in Grosvenor House.

