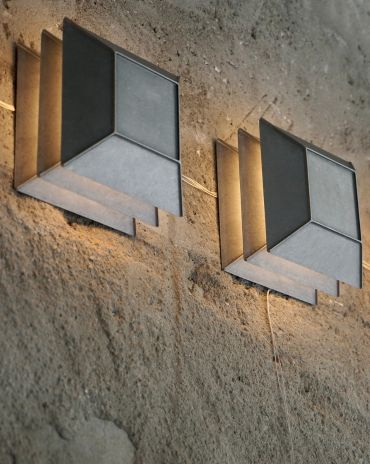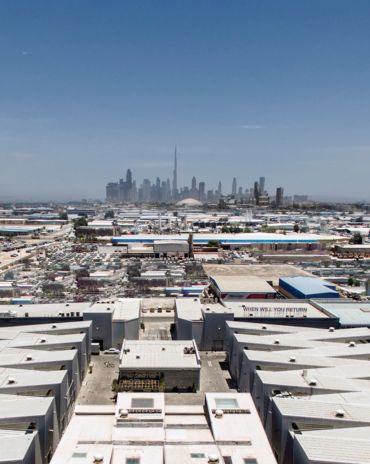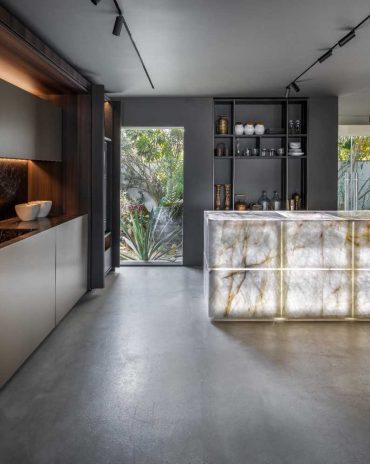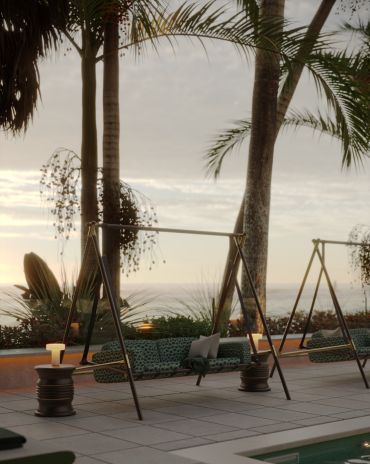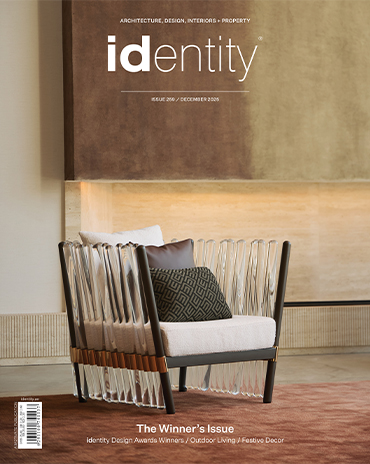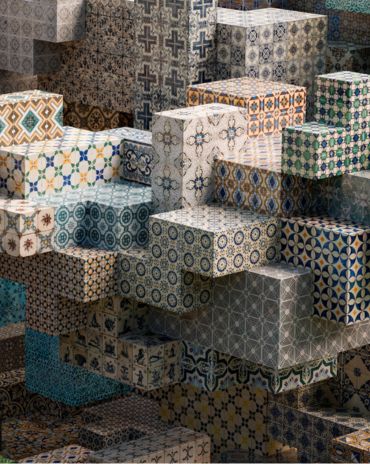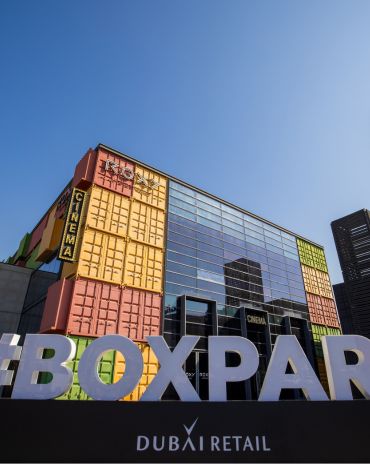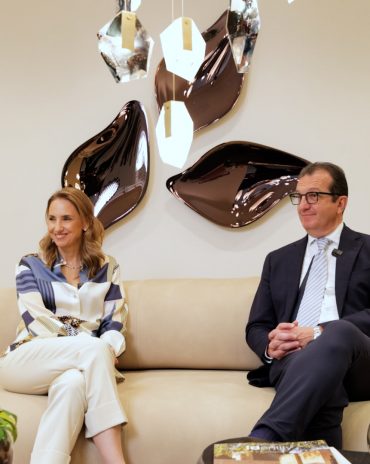Copyright © 2025 Motivate Media Group. All rights reserved.
Looking Toward the Future
Husband and wife Cedric and Mary Burgers – principal architect and creative director of Burgers Architecture, respectively – have designed a quintessential sustainable home for themselves and their two daughters.
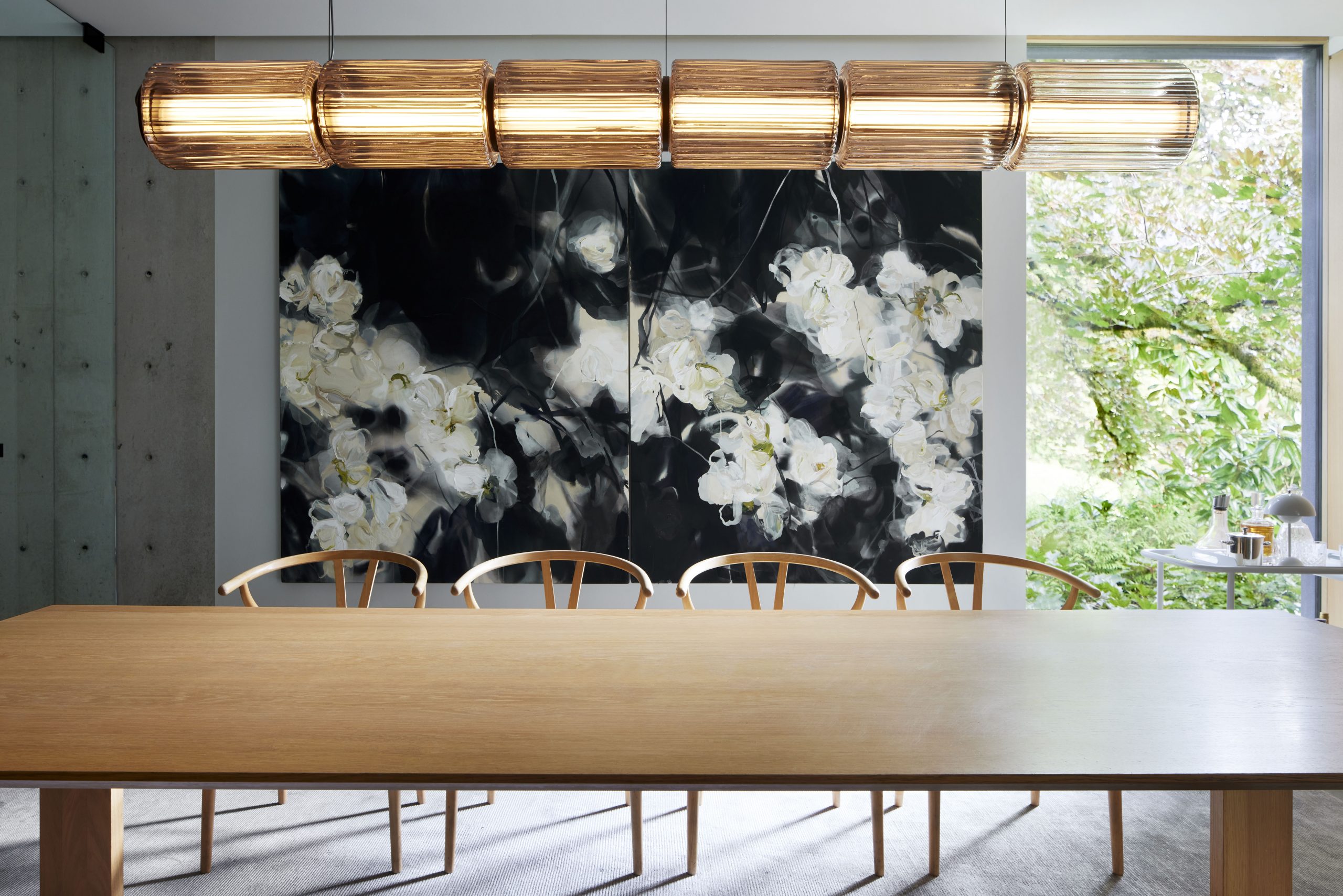
We found an overgrown lot covered in brambles and old growth … a testy site with a creek that was central in an urban landscape (and walking distance to work and city amenities) despite its feeling of being an abandoned spot in the woods,” remember Cedric and Mary Burgers, who are established in West Vancouver, British Columbia, in Canada. This was the starting point of a personal project that quickly turned into the dream of creating a family, net-zero house that merged both high performance and cosiness. “We asked each other: How far could we take this? Not just aesthetically, but what would it look like if we built something time-proof that also addressed a lot of the issues our kids could face in their lifetime, such as climate change and sustainability?” asks Mary, the creative director of Burgers Architecture. Cedric leads the firm as principal architect.
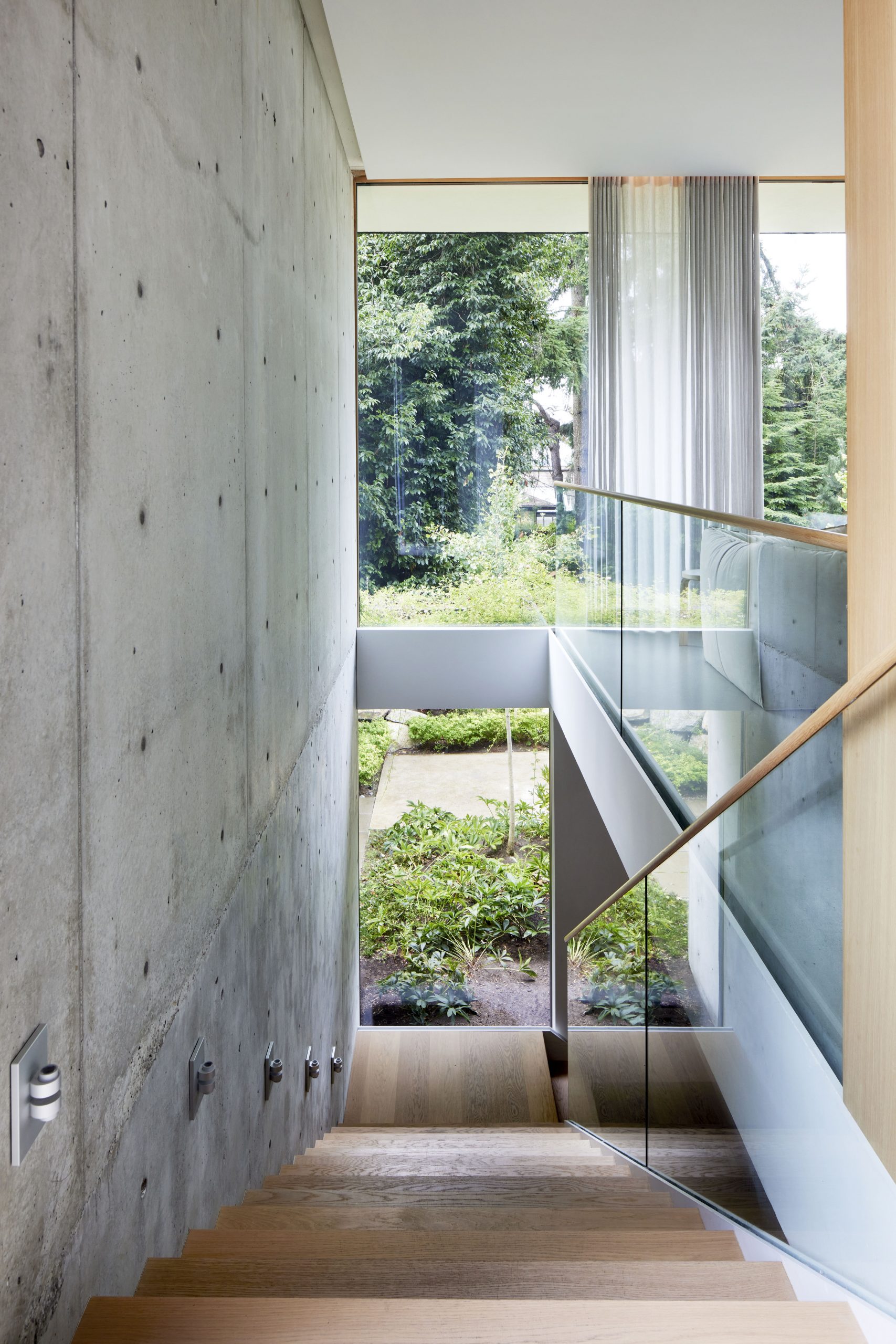
Preserving the unique site proved to be one of the biggest and immediate challenges. The endeavour implied both preserving all native species and planting new vegetation to support habitat for pollinators. The duo also had to adapt to the topography, which featured a steep slope that called for a layered, three-level home featuring a spacious courtyard at its centre, bordered to the west by a solar-heated swimming pool. “The home’s light footprint sits in a robust, living, breathing environment,” Mary says.
Designed with entertaining in mind, the main floor acts as a fluid system of living spaces defined for separate experiences. The space connects to the lush surrounding landscape through expansive floor-to-ceiling windows that invite more natural light and create a backdrop of evolving natural ‘art installations’ all year round. “It is like a well-orchestrated play,” describes Mary. “From one mood to another, subtle interior shifts will allow guests to feel a change of pace between experiences: moving from the kitchen island for appetisers and a glass of bubbly to a seated dinner, and then enjoying an after-dinner drink in front of the wood-burning fire.”
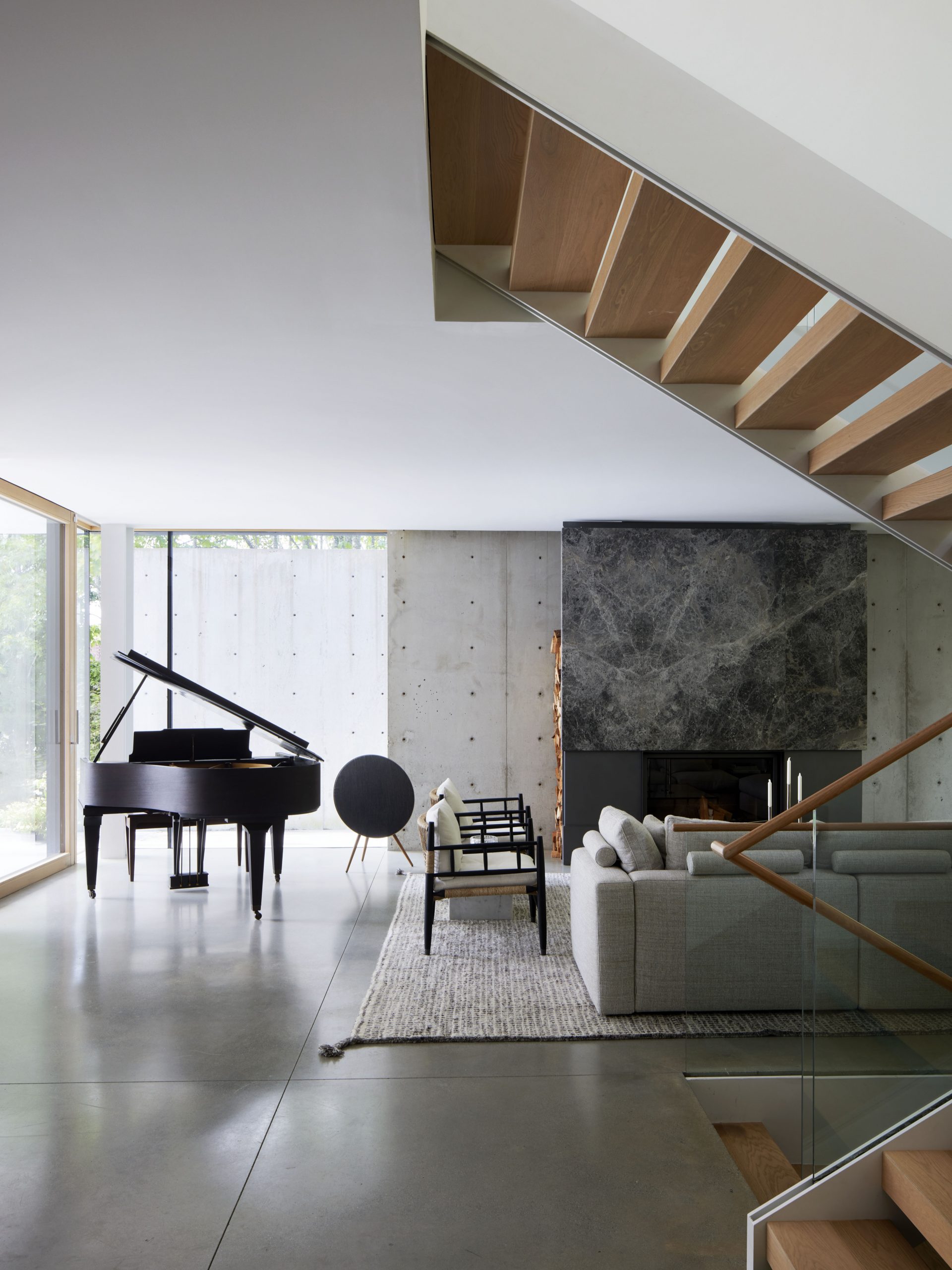
The bedrooms, each with their ensuite bathrooms, occupy the upper floor. Meanwhile, the lowest level, which comprises a secondary suite and media room, opens to the garden and orchard that hosts apple trees, plums, pears, figs and peaches.
A mix of contemporary pieces and family objects gives character to the carefully curated and authentic interior spaces, which feature a restrained palette of concrete floors, oak, marble, natural linens and soft whites for a peaceful atmosphere.
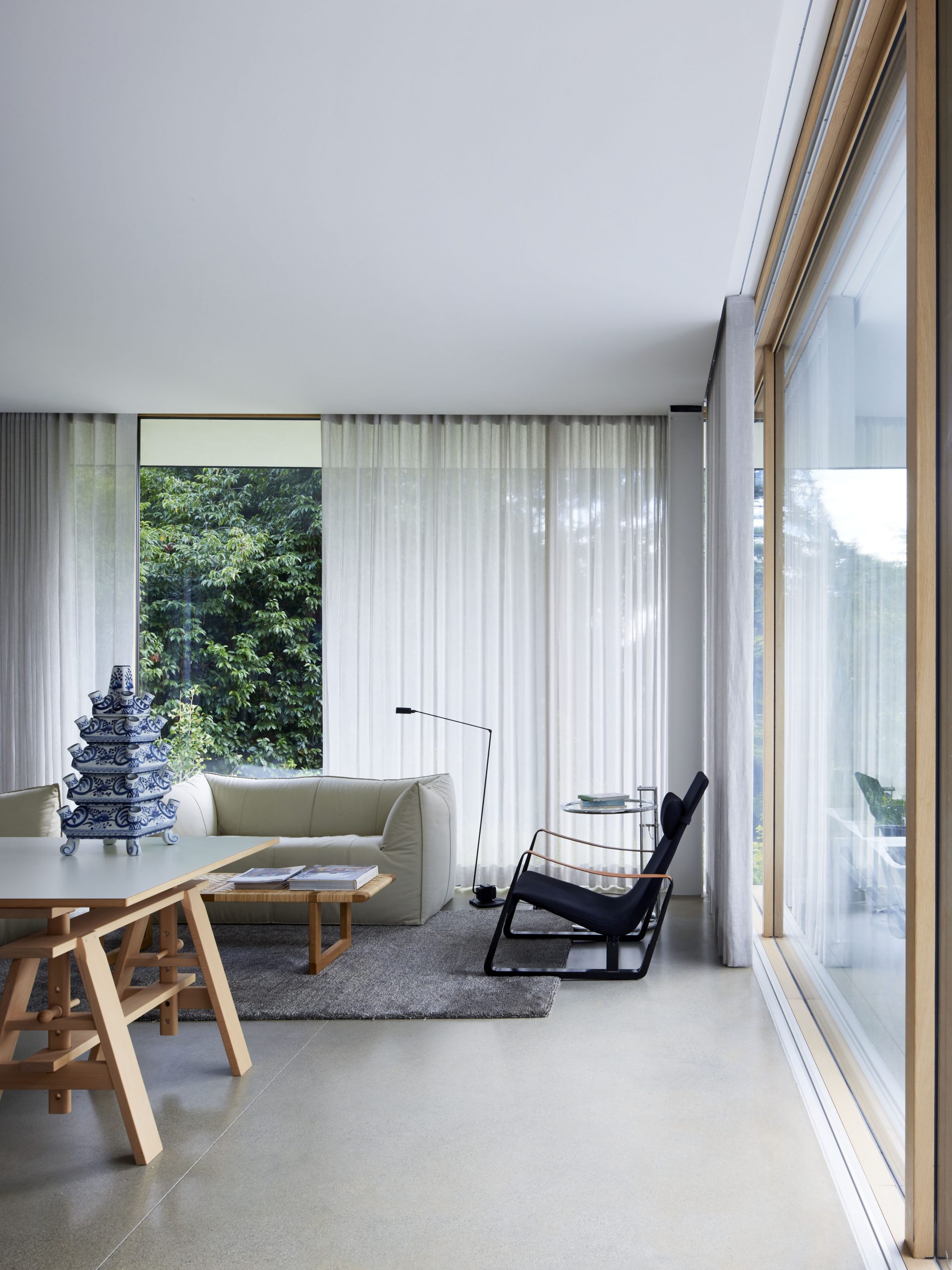
“Our goal was to see within our practice of architecture where we could push toward sustainable design without compromising beauty,” says the duo, who installed a renewable energy solar photovoltaic system that addresses all the building’s energy needs. “The rushing creek, protected old-growth trees, working vegetable garden and fruit orchard create dependent bonds between the home and its stewards of the land, a daily sensory and exploratory relationship that goes past the technical requirements of sustainable living while maintaining architectural integrity
Photography by Martin Tessler
Read more interior features here.
The Latest
Maison Aimée Opens Its New Flagship Showroom
The Dubai-based design house opens its new showroom at the Kia building in Al Quoz.
Crafting Heritage: David and Nicolas on Abu Dhabi’s Equestrian Spaces
Inside the philosophy, collaboration, and vision behind the Equestrian Library and Saddle Workshop.
Contemporary Sensibilities, Historical Context
Mario Tsai takes us behind the making of his iconic piece – the Pagoda
Nebras Aljoaib Unveils a Passage Between Light and Stone
Between raw stone and responsive light, Riyadh steps into a space shaped by memory and momentum.
Reviving Heritage
Qasr Bin Kadsa in Baljurashi, Al-Baha, Saudi Arabia will be restored and reimagined as a boutique heritage hotel
Alserkal x Design Miami: A Cultural Bridge for Collectible Design
Alserkal and Design Miami announce one of a kind collaboration.
Minotticucine Opens its First Luxury Kitchen Showroom in Dubai
The brand will showcase its novelties at the Purity showroom in Dubai
Where Design Meets Experience
Fady Friberg has created a space that unites more than 70 brands under one roof, fostering community connection while delivering an experience unlike any other
Read ‘The Winner’s Issue’ – Note from the editor
Read the December issue now.
Art Dubai 2026 – What to Expect
The unveils new sections and global collaborations under new Director Dunja Gottweis.
‘One Nation’ Brings Art to Boxpark
A vibrant tribute to Emirati creativity.
In conversation with Karine Obegi and Mauro Nastri
We caught up with Karine Obegi, CEO of OBEGI Home and Mauro Nastri, Global Export Manager of Italian brand Porada, at their collaborative stand in Downtown Design.







