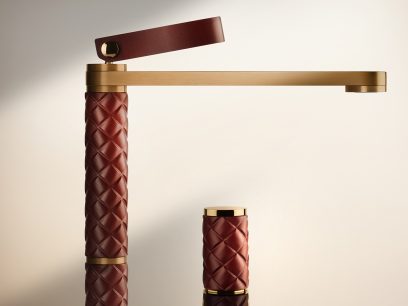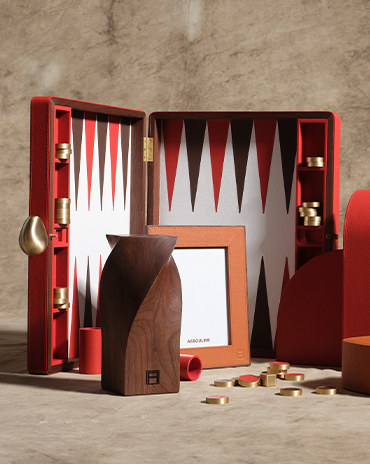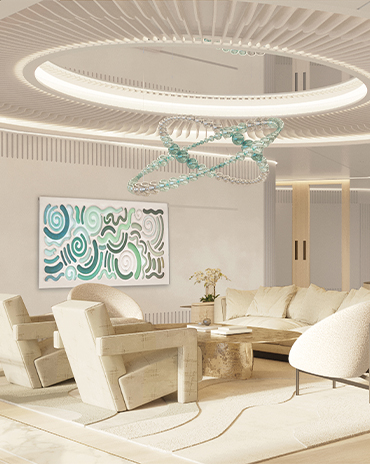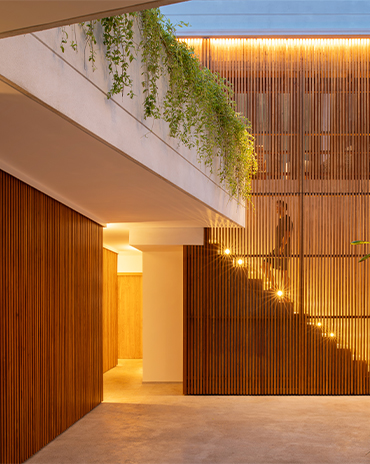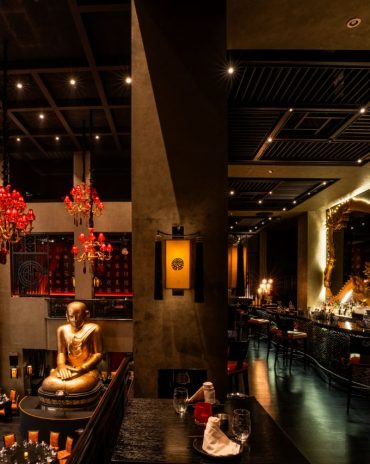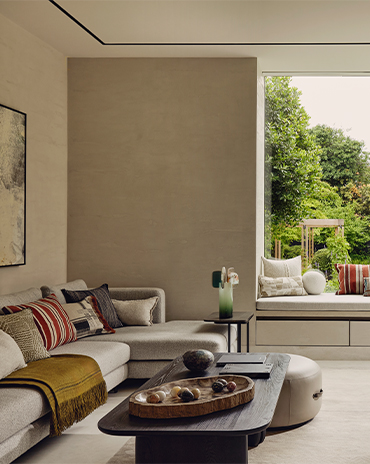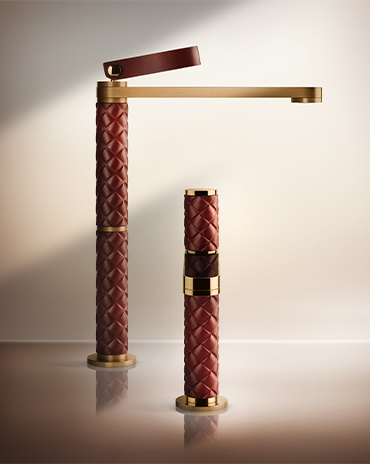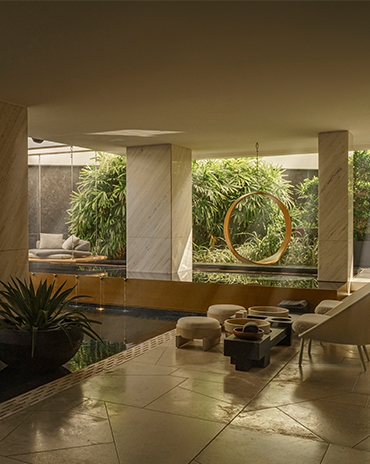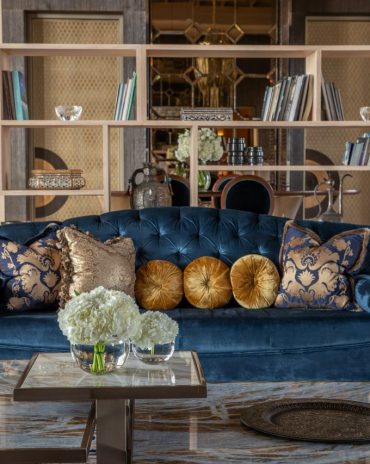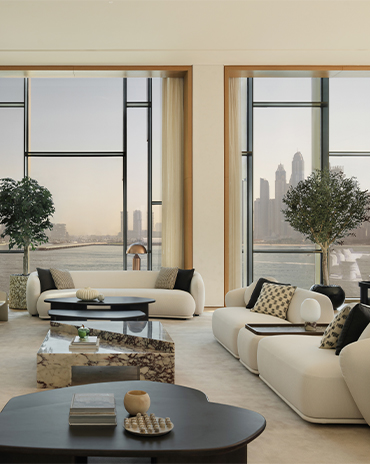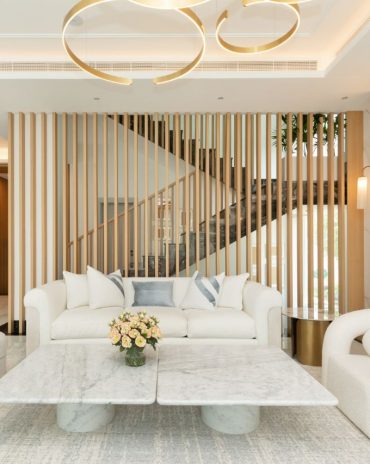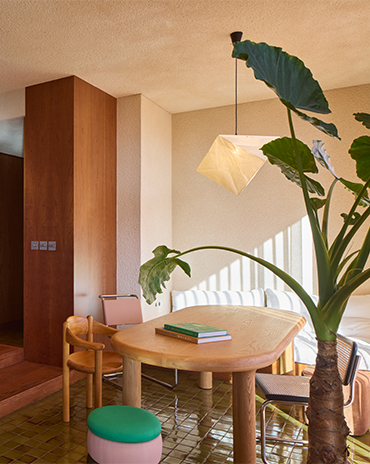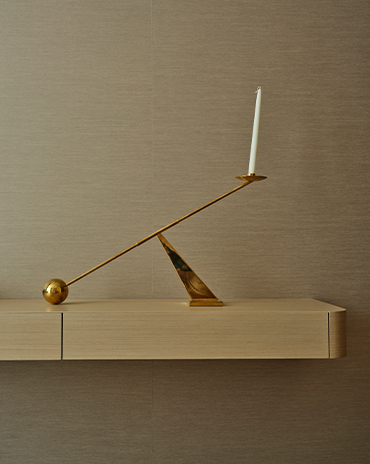Copyright © 2025 Motivate Media Group. All rights reserved.
India Mahdavi’s renovation of Ferrari’s Cavallino restaurant is a contemporary reinterpretation of an icon
The old farmhouse building now sports a new red façade that captures the spirit of Ferrari
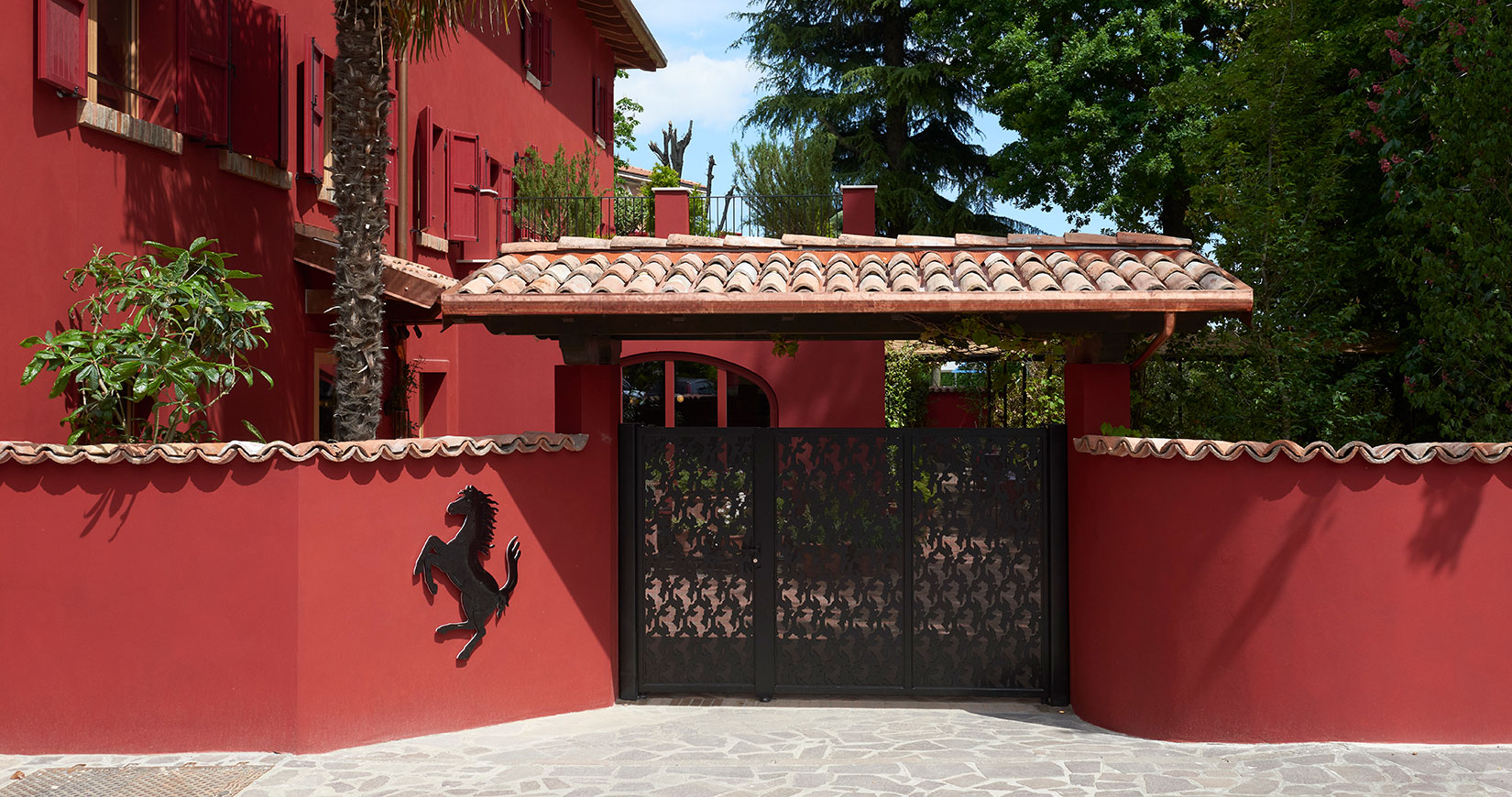
A collaboration between architect India Mahdavi and avant-garde Italian chef Massimo Bottura has given birth to a new era of Ferrari’s iconic Cavallino restaurant in Maranello – the trattoria that has long marked the emotions, success and memories of the history and legacy of Ferrari and its pioneering founder, Enzo Ferrari.
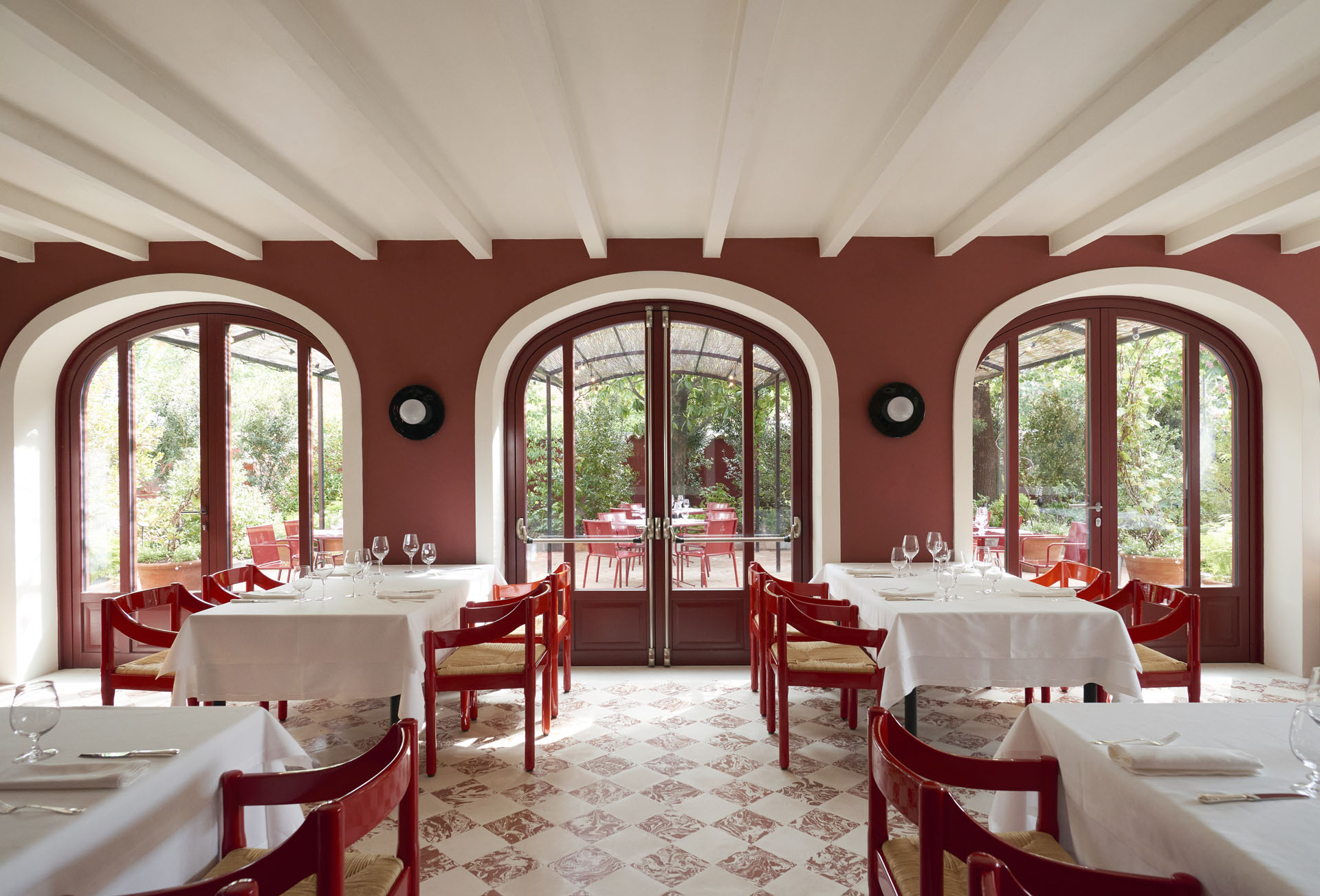
The Cavallino has been an iconic landmark for the automotive brand since 1942, when Enzo Ferrari took over the land of the former Fondo Cavani and also annexed the small farmhouse which first served as a canteen, changing room and training centre for the workers at Ferrari. It was later, in 1950, when the Cavallino Restaurant officially opened to the public; a place where Enzo Ferrari would meet with staff, clients and friends for lunch in the private room where he loved to watch the Grands Prix.
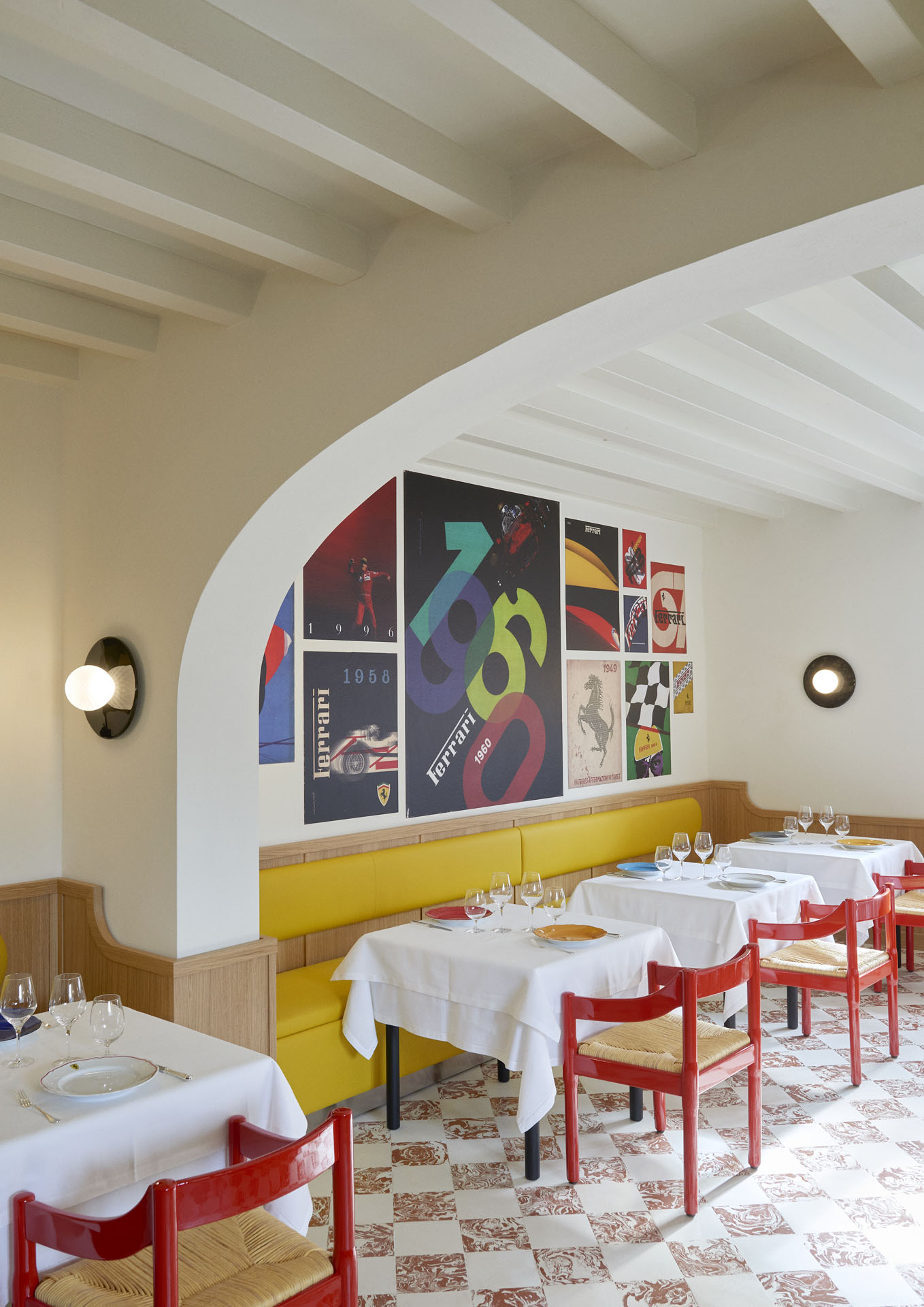
Referencing the emotional spirit and symbolism of the location, Mahdavi’s contemporary reinterpretation of the space brings back the authentic simplicity of the cult location that has become part of the Maranello legend, paired with Bottura’s progressive vision which embraces tradition beyond the nostalgia.
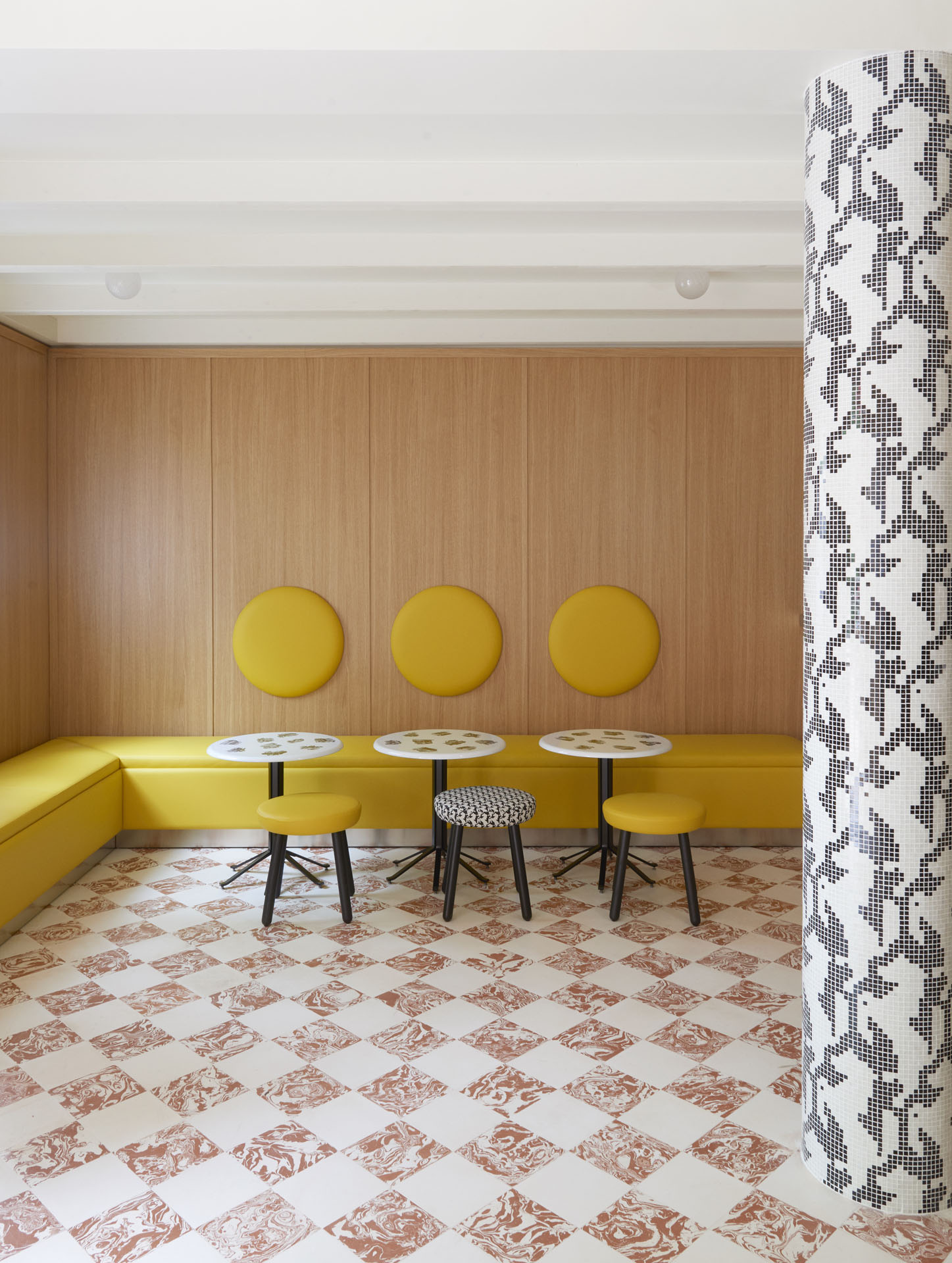
The old farmhouse building now sports a new red façade, playing with the traditional vocabulary of the Italian trattoria and its architectural codes and furniture as well as the spirit of the brand.
From the entrance, the restaurant’s rooms are connected via a series of arches that guide visitors to their tables.

The floor is covered with traditional terracotta tiles, alternating between earth and ivory tiles in a chequerboard pattern, like a well-ironed tablecloth, while the walls feature poplar burl wood – a reference to Italian maestro Gio Ponti. The redesign also features oak panelling on the walls where the tables lean, and bench backrests made of yellow leather with rounded and graphic shapes, inspired by the steering wheel of a car, that outline the rooms with a joyful ambiance. The walls are a celebration of memories, including collections of photographs, posters, souvenirs and memorabilia that reveal the spirit of the place and the story behind Ferrari’s industrial and sporting adventures.
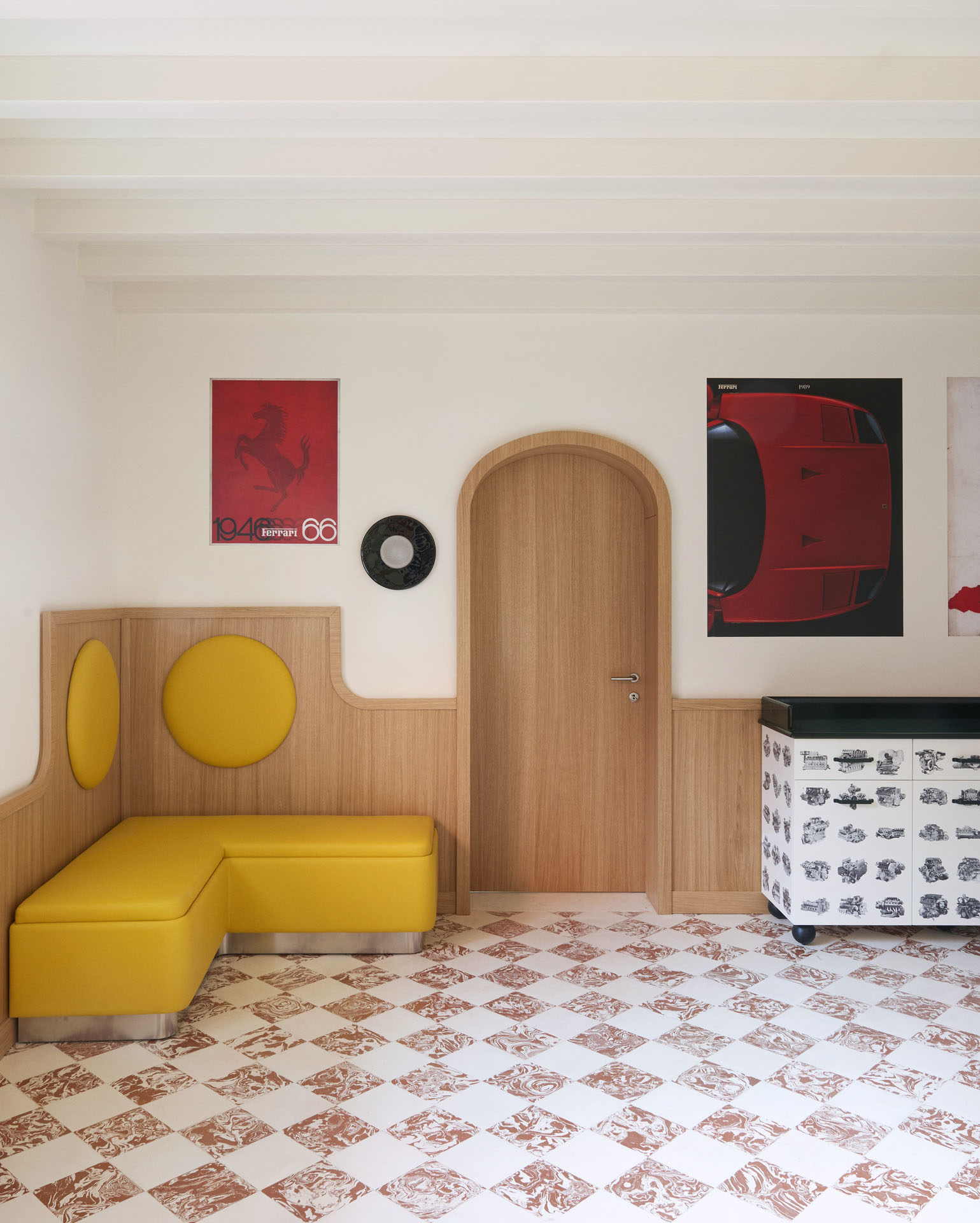
The garden, redesigned by landscape architect Marco Bay, forms a patio-like open-air dining room – a haven of greenery in the shade of a pergola. Upstairs, a balcony borders two private lounges on a rooftop terrace.
Located on the ground floor, the Enzo Room features poplar wooden panelling and is where the founder used to sit in front of the fireplace, watching the races. Mahdavi has brought this intimate room back to life through the creation of a private dining room with movable wooden slats, opening it onto a sunny driveway.
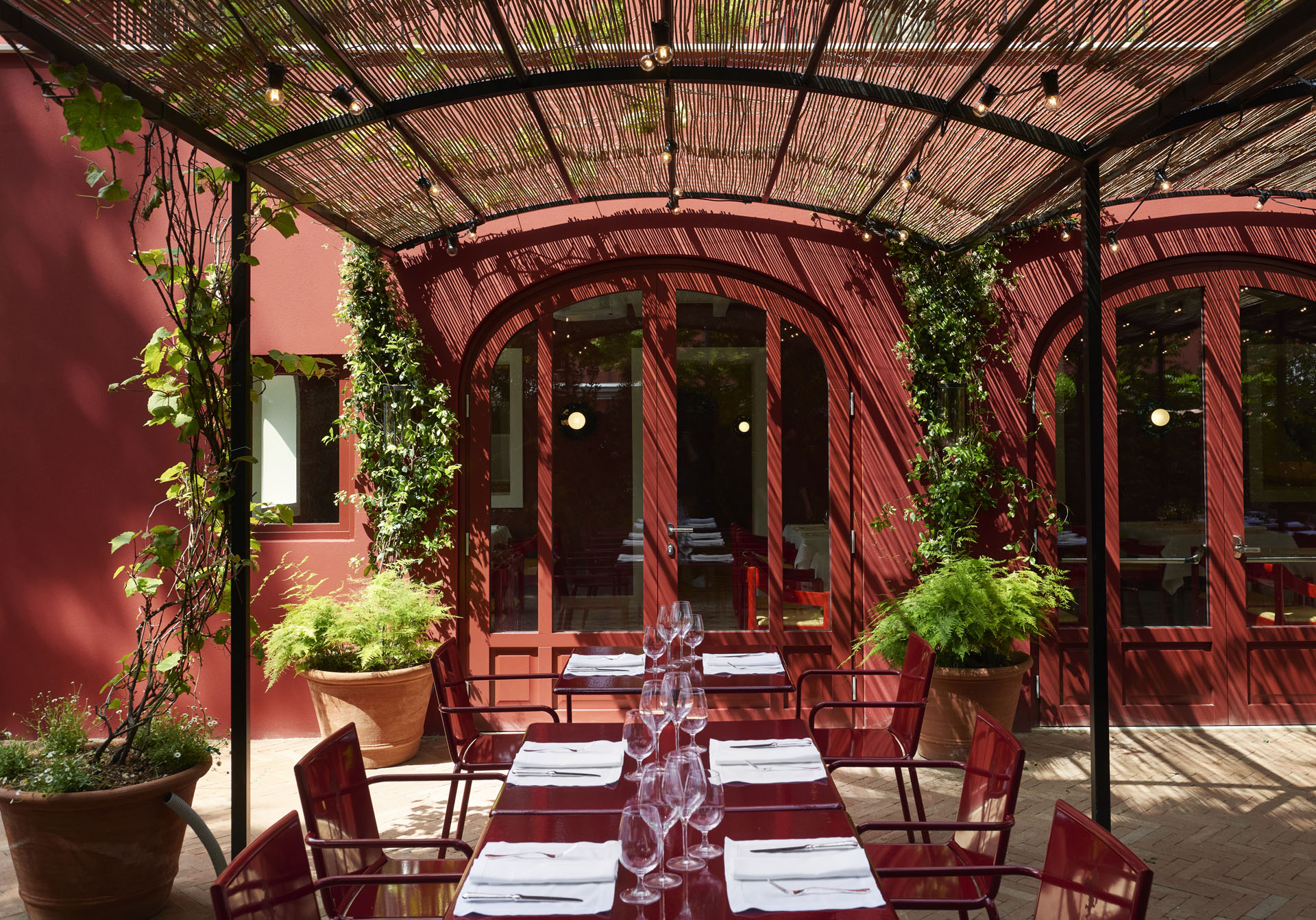
Mahdavi’s redesign included infusing the Cavallino with a new identity while maintaining the brand’s heritage and visual vocabulary. The architect focused on the Ferrari logo – which has been digitised, enlarged and pixelated to create a visual language for the restaurant. The logo is applied across various surfaces and materials, including the perforated metal of the entrance gate, the glass mosaic walls, the restaurant’s wallpaper and the Burano lace that adorns the white net curtains on the windows.
The reinvented trattoria is a joyful and optimistic space that also reflects Mahdavi’s own approach to architecture, which combines bold colour and a whimsical approach. The architect has imbued the same attitude here, creating a series of furniture, objects and custom-made elements in her signature style, produced exclusively for Ferrari.
The Latest
Elevate Your Reading Space
Assouline’s new objects and home fragrances collection are an ideal complement to your reading rituals
All Aboard
What it will be like aboard the world’s largest residential yacht, the ULYSSIA?
Inside The Charleston
A tribute to Galle Fort’s complex heritage, The Charleston blends Art Deco elegance with Sri Lankan artistry and Bawa-infused modernism
Design Take: Buddha Bar
We unveil the story behind the iconic design of the much-loved Buddha Bar in Grosvenor House.
A Layered Narrative
An Edwardian home in London becomes a serene gallery of culture, craft and contemporary design
A Brand Symphony
Kader Mithani, CEO of Casamia, and Gian Luca Gessi, CEO of Gessi, reflect on the partnership between the two brands
The Art of Wellness
Kintsugi in Abu Dhabi, situated in a seven-storey villa, offers the ultimate zen retreat
Design Take: Inside the Royal Suite at Jumeirah Al Naseem
With sweeping views of the ocean and Burj Al Arab, this two bedroom royal suite offers a lush stay.
Elevated Living
Designed by La Bottega Interiors, this penthouse at the Delano Dubai echoes soft minimalism
Quiet Luxury
Studio SuCo transforms a villa in Dubailand into a refined home
Contrasting Textures
Located in Al Barari and designed by BONE Studio, this home provides both openness and intimacy through the unique use of materials
Stillness, Form and Function
Yasmin Farahmandy of Y Design Interior has designed a home for a creative from the film industry

