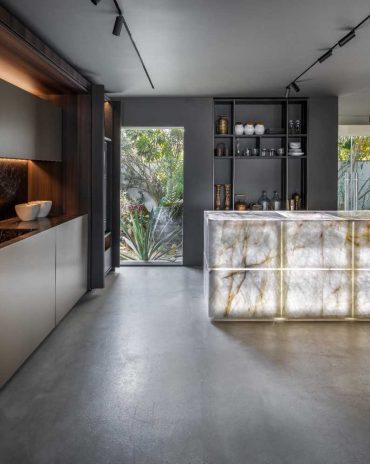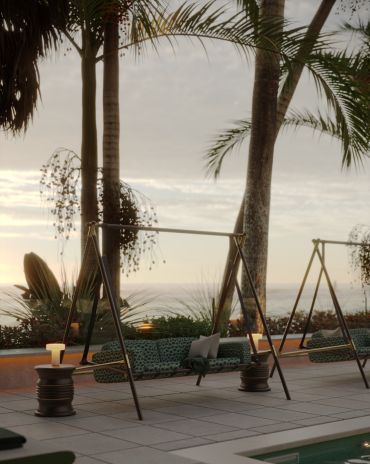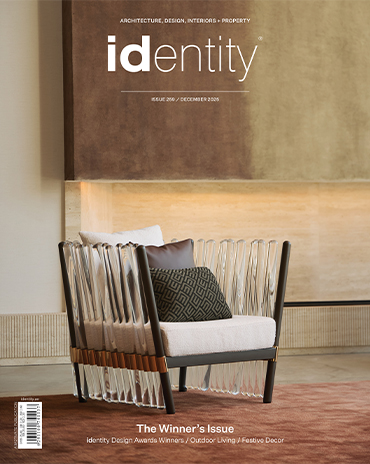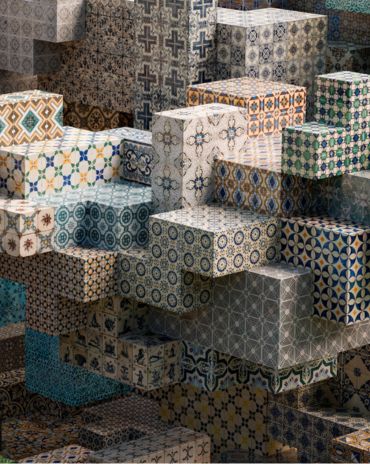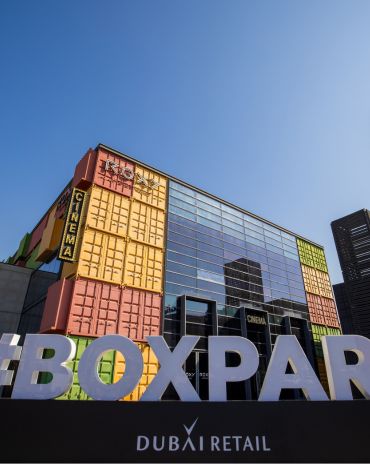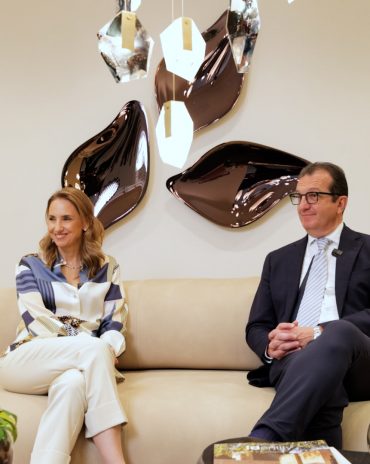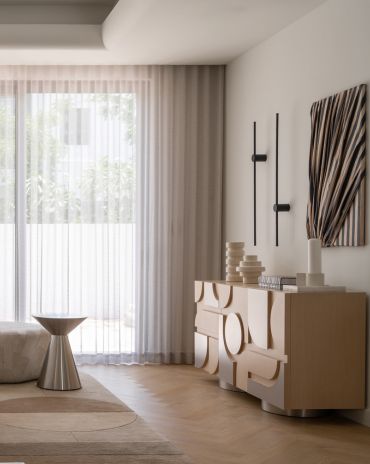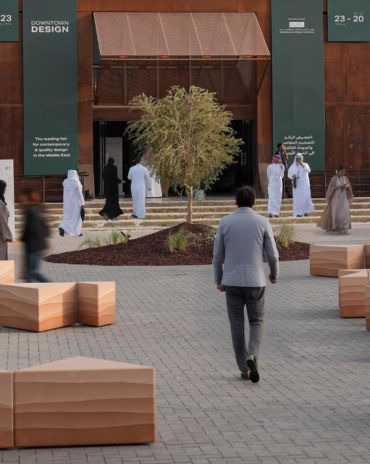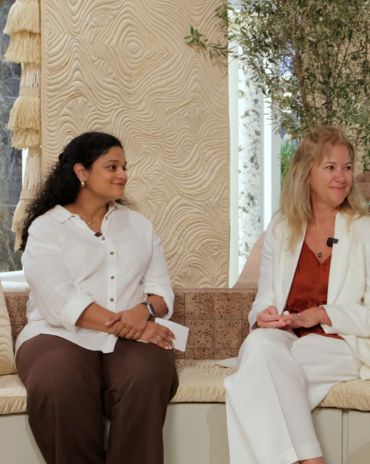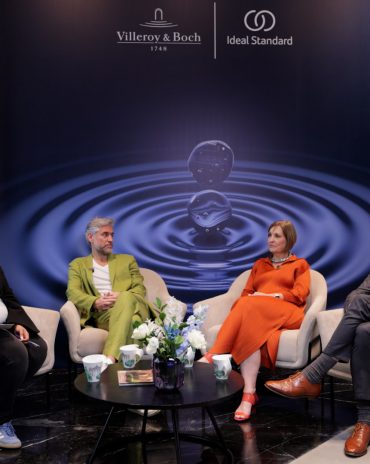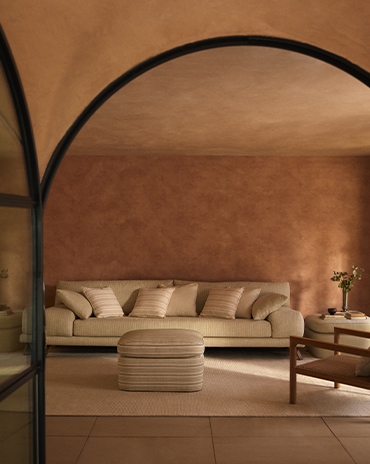Copyright © 2025 Motivate Media Group. All rights reserved.
id Design Awards 2019 Shortlist: Public Building
Discover the most eye-catching and interesting public buildings of the year.
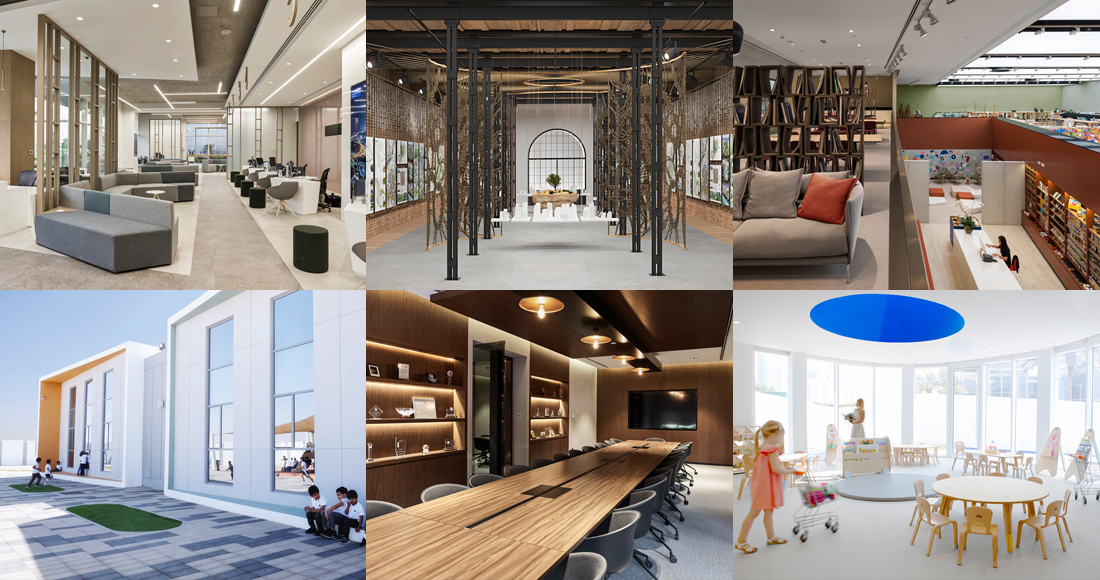
Public buildings are spaces that serve a specific purpose, generally for the common benefit of society. No longer strictly utilitarian, public buildings are now designed to be inviting spaces that encourage pleasant interactions.
DCCA Customer Service Centre by Swiss Bureau Interior Design
With thousands of footfalls, this government office in Studio City needed not only to be aesthetically pleasing, it also needed a revamped design to more efficiently serve the public and ensure the smooth flow of people throughout. To accomplish this, the space was divided into three distinct zones: the main customer zone; a meeting zone; and a private work area, which doubles as a co-working zone after hours.
To transform visits into pleasing experiences, the customer zone was designed to be user-friendly. It includes a self-service kiosk to streamline operations and playful seating arrangements with modular shapes in light champagne paired with light blue tones. The waiting lounge provides wireless charging points and sleek screens integrated into the design.
The clean aesthetic involved using sustainable materials to limit the use of construction materials and other resources. A light concrete texture on the ceiling added contemporary industrial accents along with an intricately suspended LED lighting system.
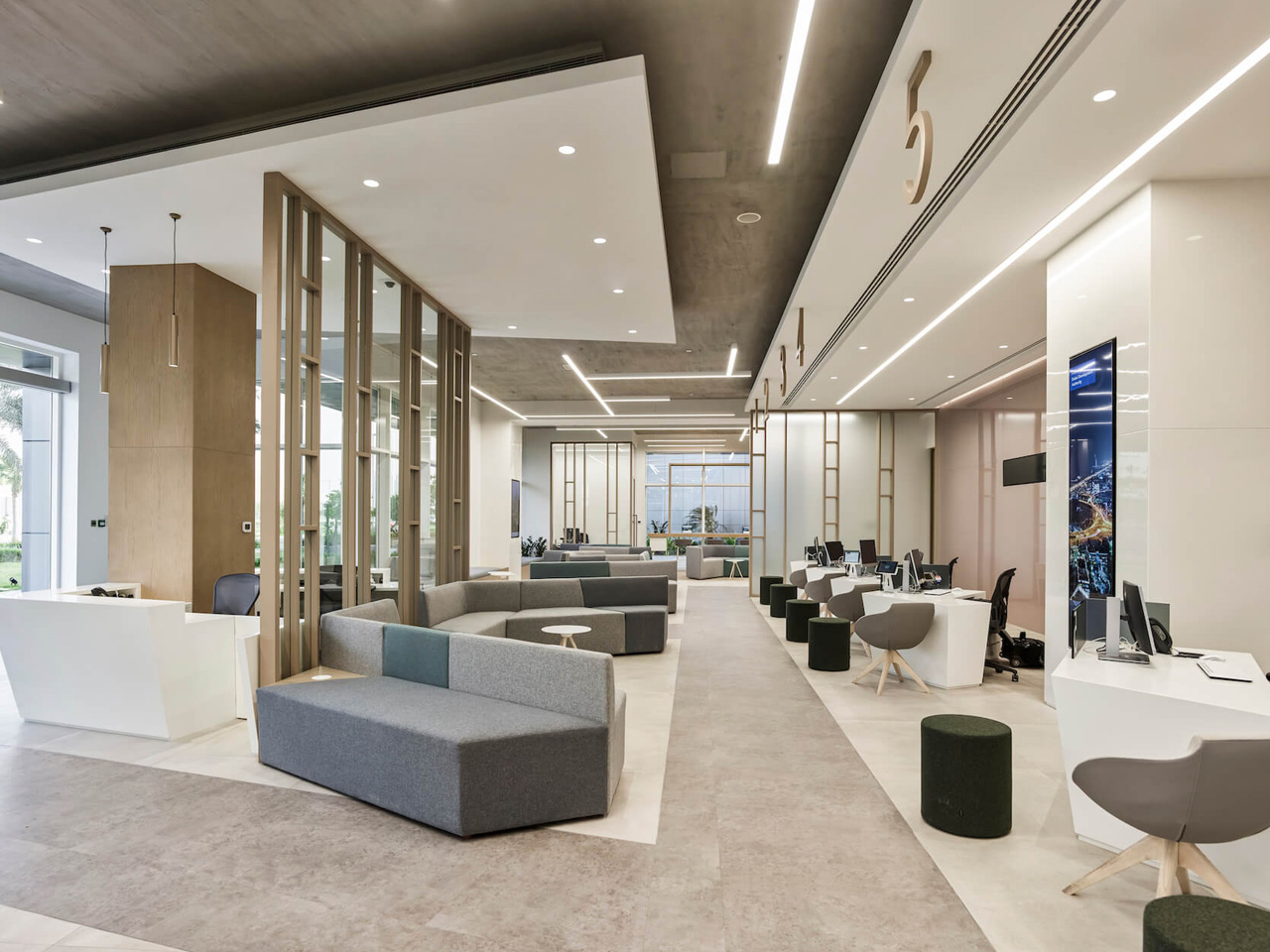
DCCA Customer Service Centre by Swiss Bureau Interior Design
Ora – Nursery of the Future by ROAR
A protective cloud motif weaves throughout this prototype for the nursery of the future. Designed to prepare young children for a world that does not yet exist, the learning environment eschews traditional classrooms. Instead, flexible learning studios accommodate different teaching and learning styles. The central motif weaves through the space, from the exterior cloud-like roof to the indoor Mars Lab, a community group space. Innovative features include a ‘reading cloud’ inside the library, a Sky House (aka celestial treehouse) and a mini Coding Hub where children can experiment with the idea of programming.
Focusing on four key pillars of tomorrow – leadership; happiness and positivity; advanced sciences and artificial intelligence; and technology and coding – all elements of the school’s environment – physical and human, interior and exterior – were designed to impact the educational framework. The result is that the structure itself becomes a part of a child’s growth process by facilitating bonding, learning and self-discovery.
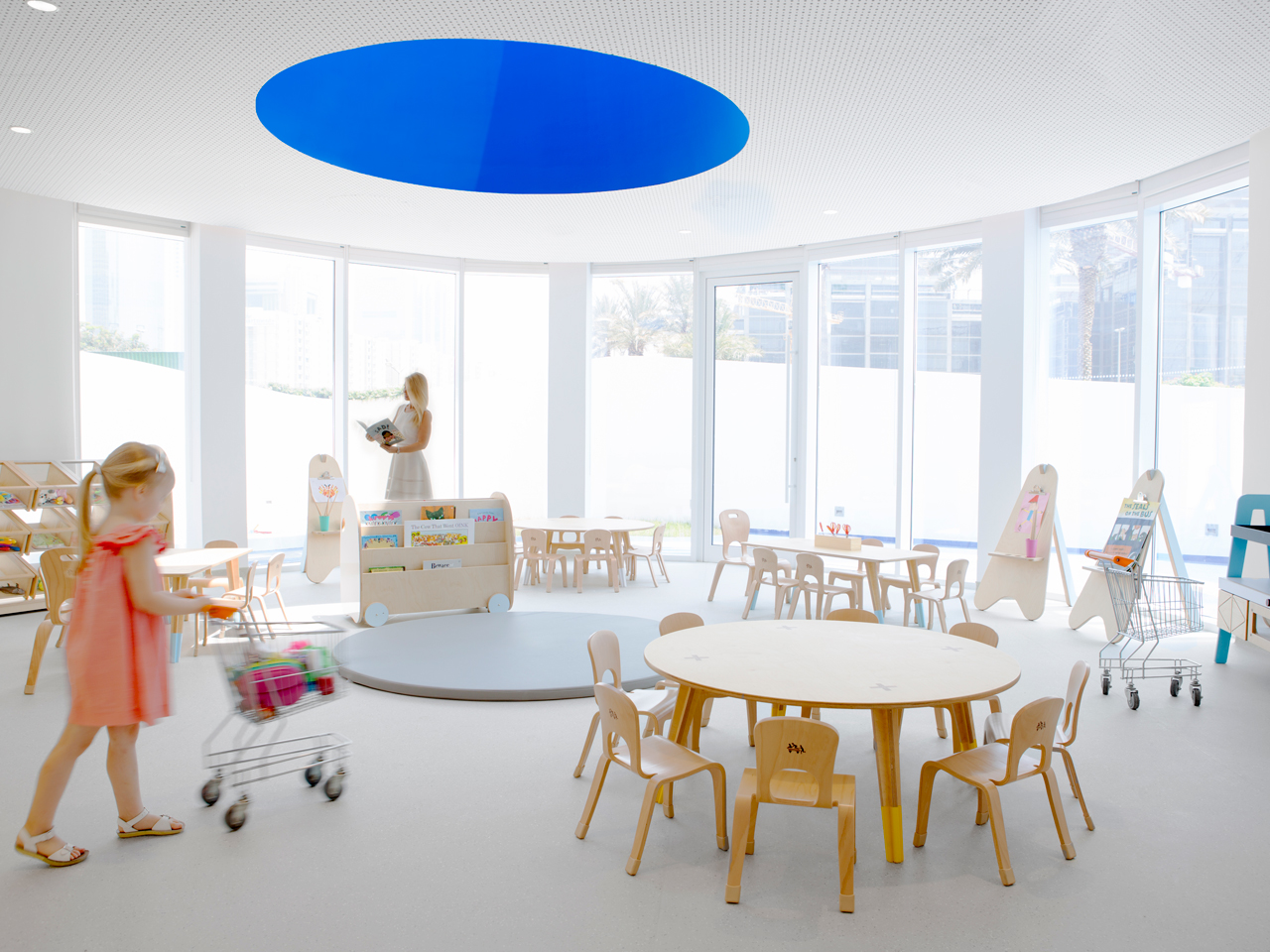
Ora – Nursery of the Future by Roar
The International School of Choueifat Umm Al Quwain by ATI Consultants Architects Engineers
Inspired by Japanese Origami Art, the twisted shape of the first phase of this newly built school creates a uniquely welcoming and playful structure for the first group of young students. The project creates a distinctive environment that’s designed to effectively support the new school by stimulating learning now and in the future, incorporating a holistic approach that complements education through architecture. The children’s movement throughout the facility is guided by colour cues in the corridors. Clear, soft shades differentiate the areas for different ages and purposes. Colours for the classrooms have specifically been selected so as not to overstimulate children, but rather to help them focus on the learning activity.
Special attention was given to use completely natural and biodegradable materials. Surfaces repel dirt and dust, making them hypoallergenic. Eco-friendly paint and insulation, together with fire- and mould-resident materials provide a healthy environment while reducing the carbon footprint and harmful substances.
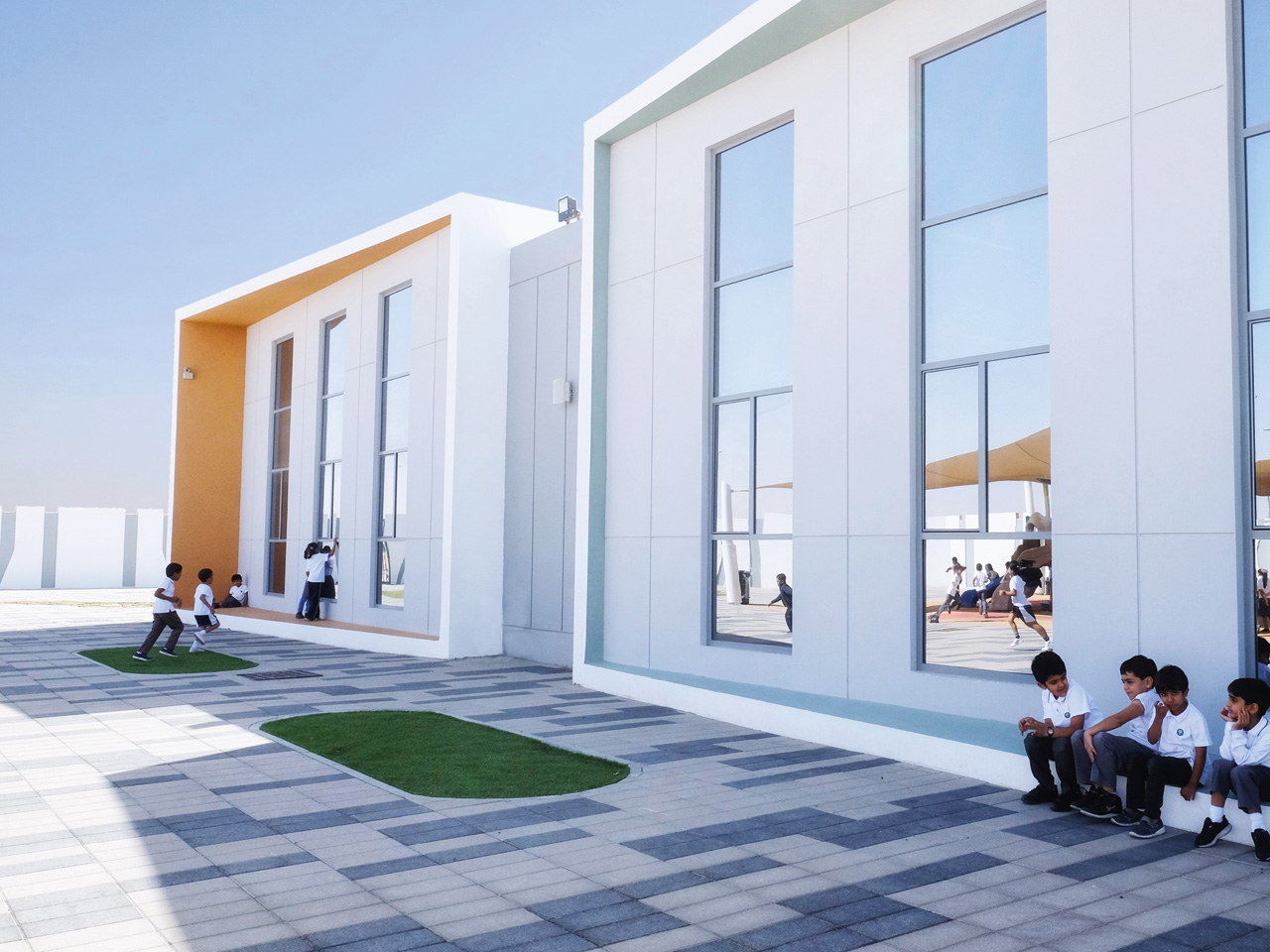
The International School of Choueifat Umm Al Quwain by ATI Consultants Architects Engineers
The re-purposing of Manarat Al Saadiyat by Lulie Fisher Design Studio
The Abu Dhabi Department of Culture and Tourism wanted to transform an existing building into a social, cultural and educational hub for the arts. The concept was to incorporate various elements, functions and spaces that synergise and nourish each other. The multi-functional building contains a co-working hub and innovation centre for artists, workspaces for small businesses, workshop facilities, digital and virtual reality labs, collaborative spaces and meeting rooms. There is also an art house cinema and performance space in the round, art studio space dedicated to classes, a studio for artists in residence; a children’s library; supply store and photography centre. A concept restaurant and artisan café spill out onto the central courtyard and multi-function Garden Events Pavilion.
The partial renovation/partial new build created a tiered layout on the workshop levels that provides open yet separate work areas. Ergonomic furniture, double-height volumes and lighting systems were designed to inspire an engaging, energetic and creative environment.
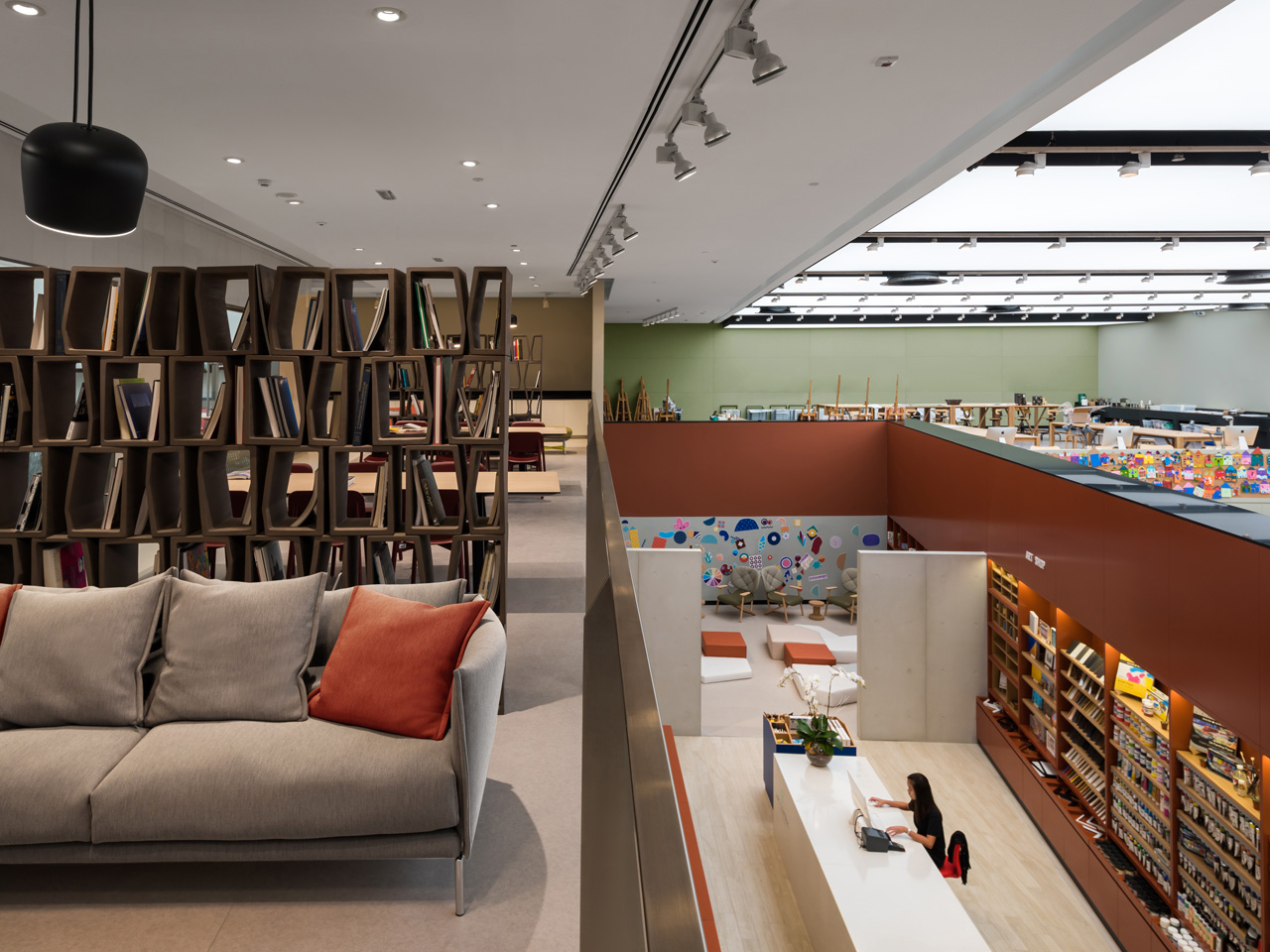
The re-purposing of Manarat Al Saadiyat by Lulie Fisher Design Studio
DIAC Conference Center by Swiss Bureau Interior Design
Playing on the thesis of less is more, a limited palette of materials and colours that’s repeated throughout contributes to a space where the individual parts contributed to the overall balance. No single feature overwhelms the composition. A sense of rhythmic motion and visual harmony is created as the eye follows the regular arrangement of wooden slats in the louvres and in the repetition of the wood elements.
Black was introduced into the signage to make a bold impact by providing contrast with the neutral palette. Integrating the signage within groove lines adds movement through the juxtaposition of negative and positive spaces.
Natural materials were used and reused throughout the renovation to create cohesive variety in the aesthetically pleasing space. Concrete flooring in different tones, bordered in a darker accent, serves as a wayfinding feature. LED lighting and tinted glass were incorporated to harmonise with the natural wooden interiors.
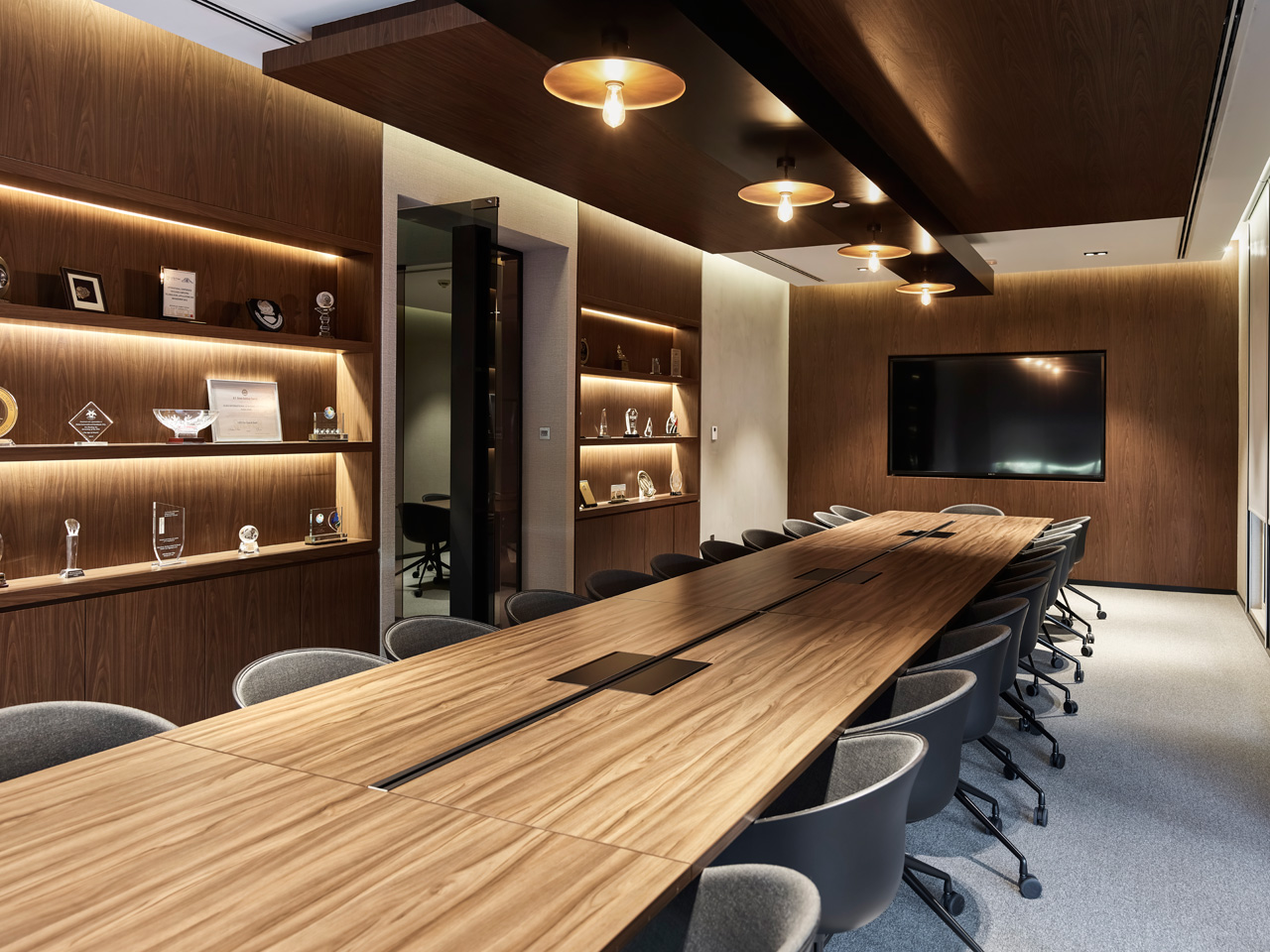
DIAC Conference Center by Swiss Bureau Interior Design
La Biennale di Venezia, The UAE National Pavilion by Kart Group
The National Pavilion of the 17th International Architecture Exhibition at La Biennale di Venezia presented an opportunity for the UAE to share its rich heritage and to advance its mission of identifying contemporary developments in an architectural format. The eternal themes shared by both countries – of matter, element, microorganisms, soil, survival, conquest, invasion and territory – guided its design. The parallels between the UAE and Italy creates a bridge, past and present, between the two maritime islands/lands who have learned how to resist, sustain and utilise their geographical and social conditions to reach their golden ages.
The central masterpiece represents a miniature oasis, extracted from the core of the Earth, that expresses the solidity upon which the UAE is anchored. Panels and horizontal supports are suspended by straight and semi-circular wooden stakes on the original ceiling, as though referring to theatrical rigging comprised of ropes, blocks and counterweights.
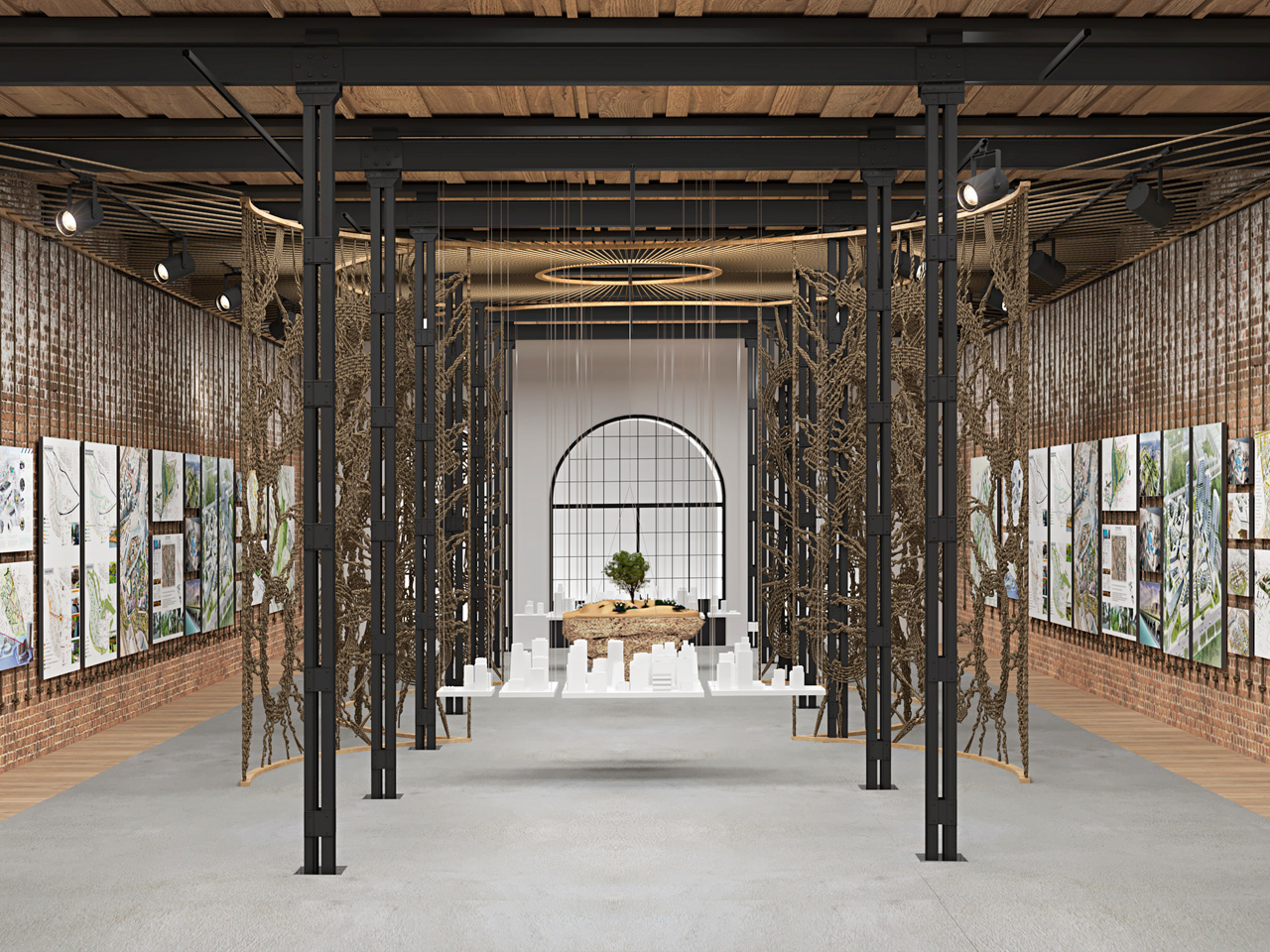
La Biennale di Venezia, The UAE National Pavilion by Kart Group
The Latest
Minotticucine Opens its First Luxury Kitchen Showroom in Dubai
The brand will showcase its novelties at the purity showroom in Dubai
Where Design Meets Experience
Fady Friberg has created a space that unites more than 70 brands under one roof, fostering community connection while delivering an experience unlike any other
Read ‘The Winner’s Issue’ – Note from the editor
Read the December issue now.
Art Dubai 2026 – What to Expect
The unveils new sections and global collaborations under new Director Dunja Gottweis.
‘One Nation’ Brings Art to Boxpark
A vibrant tribute to Emirati creativity.
In conversation with Karine Obegi and Mauro Nastri
We caught up with Karine Obegi, CEO of OBEGI Home and Mauro Nastri, Global Export Manager of Italian brand Porada, at their collaborative stand in Downtown Design.
The Edge of Calm
This home in Dubai Hills Estate balances sculptural minimalism with everyday ease
An interview with Huda Lighting at Downtown Design
During Downtown Design, we interviewed the team at Huda Lighting in addition to designers Tom Dixon and Lee Broom.
Downtown Design Returns to Riyadh in 2026
The fair will run its second edition at JAX District
Design Dialogues with KOHLER
We discussed the concept of 'Sustainable Futures' with Inge Moore of Muza Lab and Rakan Jandali at KCA International.
Design Dialogues with Ideal Standard x Villeroy & Boch
During Dubai Design Week 2025, identity held a panel at the Ideal Standard x Villeroy & Boch showroom in City Walk, on shaping experiences for hospitality.
A Touch of Luxury
Here’s how you can bring both sophistication and style to every room






