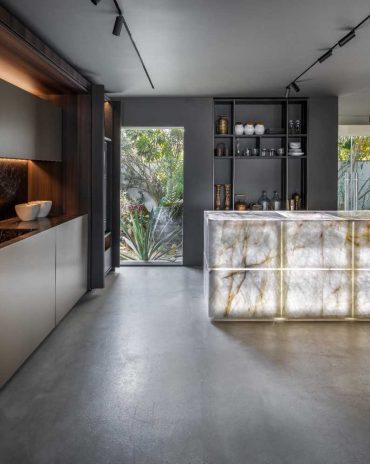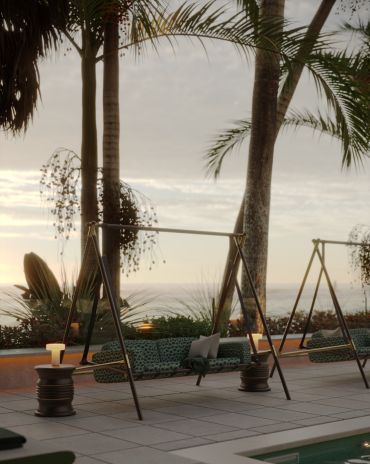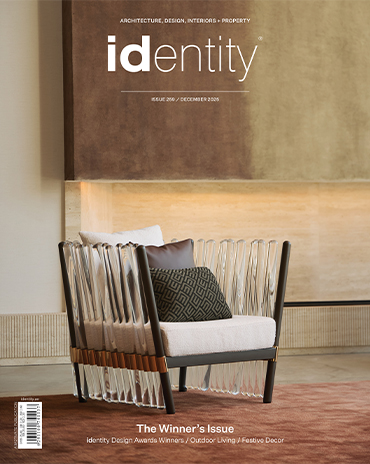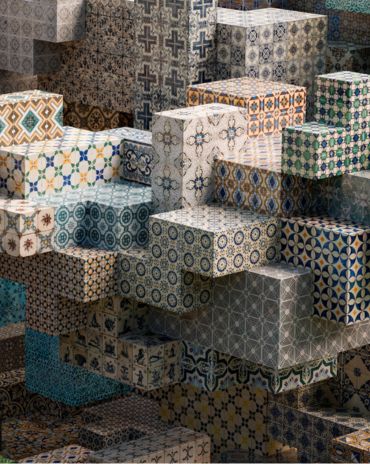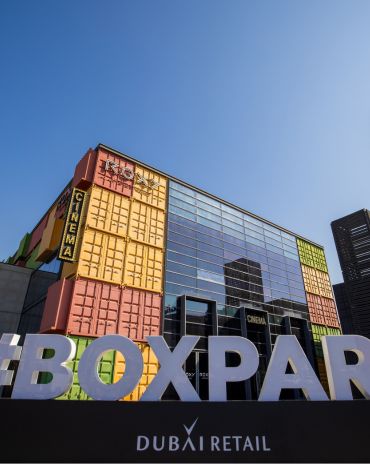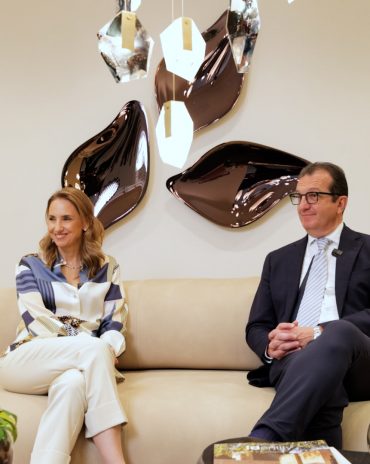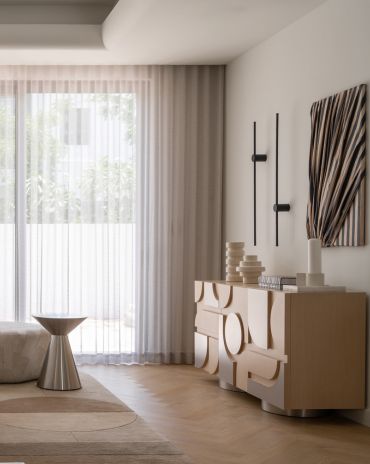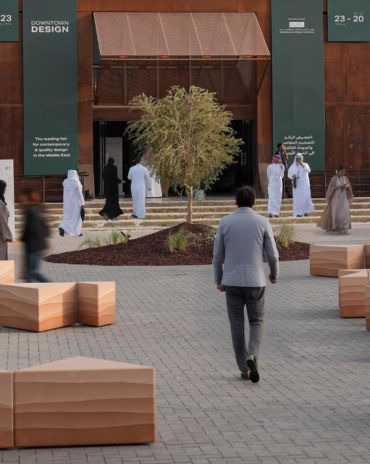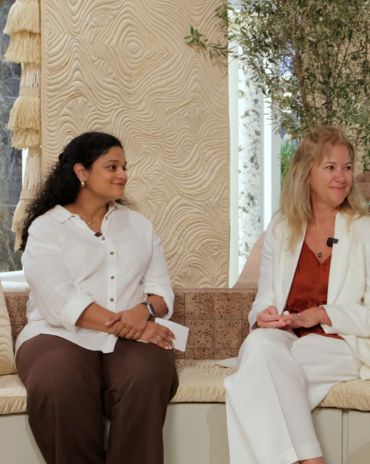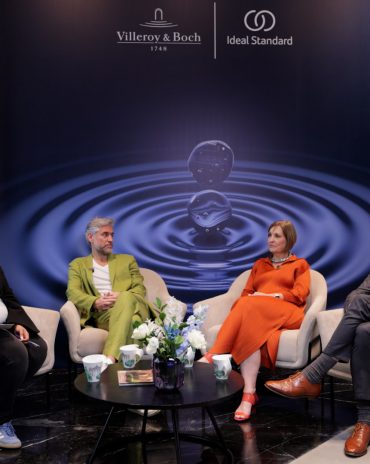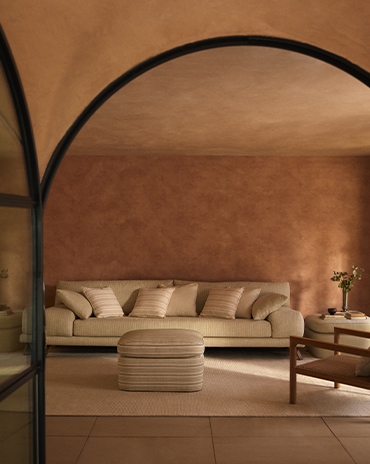Copyright © 2025 Motivate Media Group. All rights reserved.
Gen-Z Forward Design
From tech-forward co-living spaces to wellness-centric work hubs, here’s how Gen Z’s values of flexibility, sustainability and authenticity are reshaping the built environment
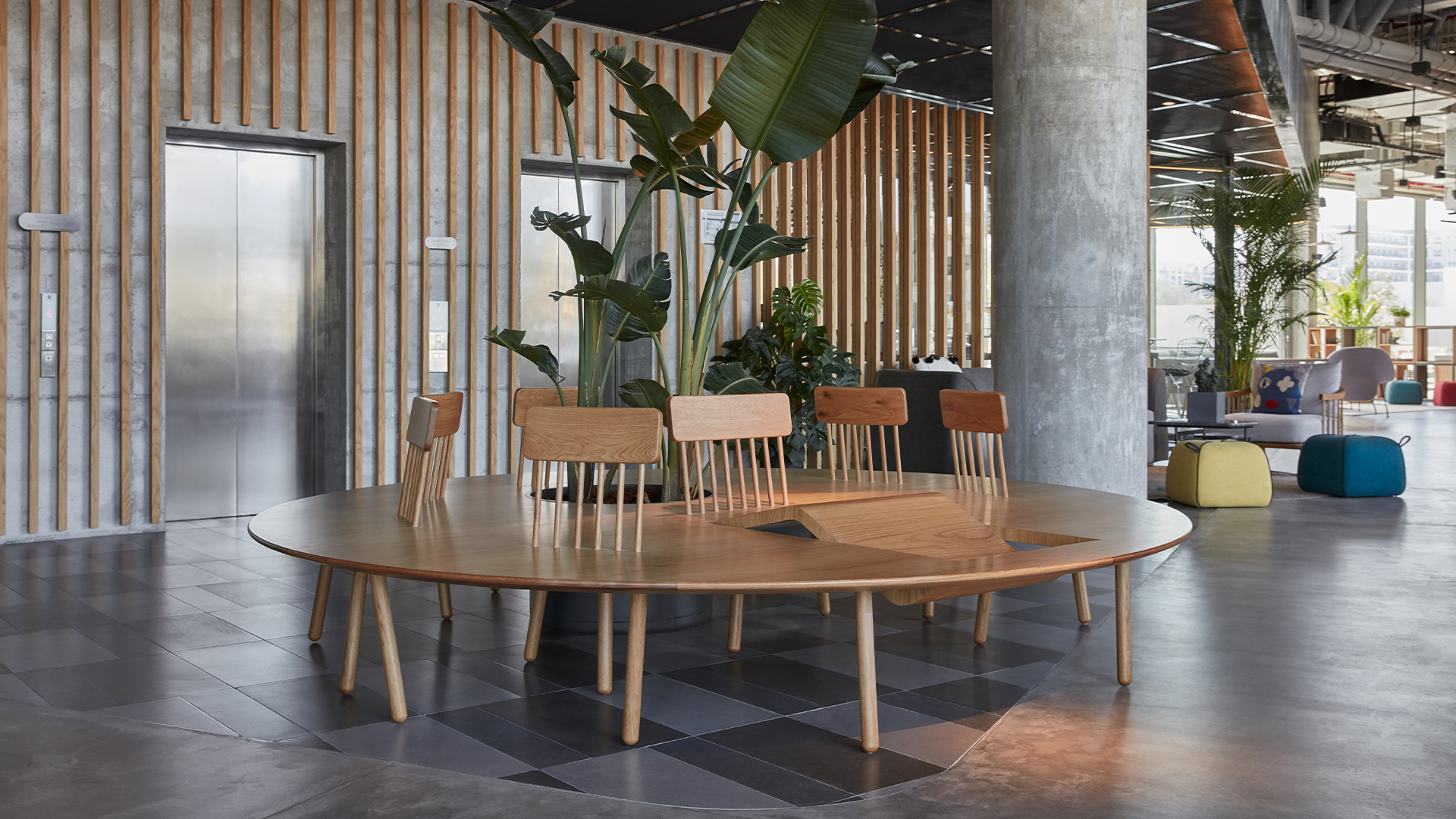
Gen Z are stepping into adulthood with a radically different set of expectations for the spaces they inhabit, expecting them to be marked by fluidity, sustainability and wellness (specifically mental health). Here, we track how their influence is transforming spatial design across residential, professional and communal environments.
Living with Intention and Flexibility
Gen Z appears to be driving a paradigm shift, one that is highly dependent on their sense of identity. “Gen Z clients bring a distinct sense of individuality and purpose to residential design,” notes Ghida Chebab, Co-founder and Design Director of Studio Baab, a progressive, interdisciplinary architectural design studio based in Dubai: “Their spaces are deeply personal, often shaped by their values and lifestyles rather than trends.” This is reflected in everything from layout to material choices, with a strong emphasis on adaptability, emotional resonance and self-expression.
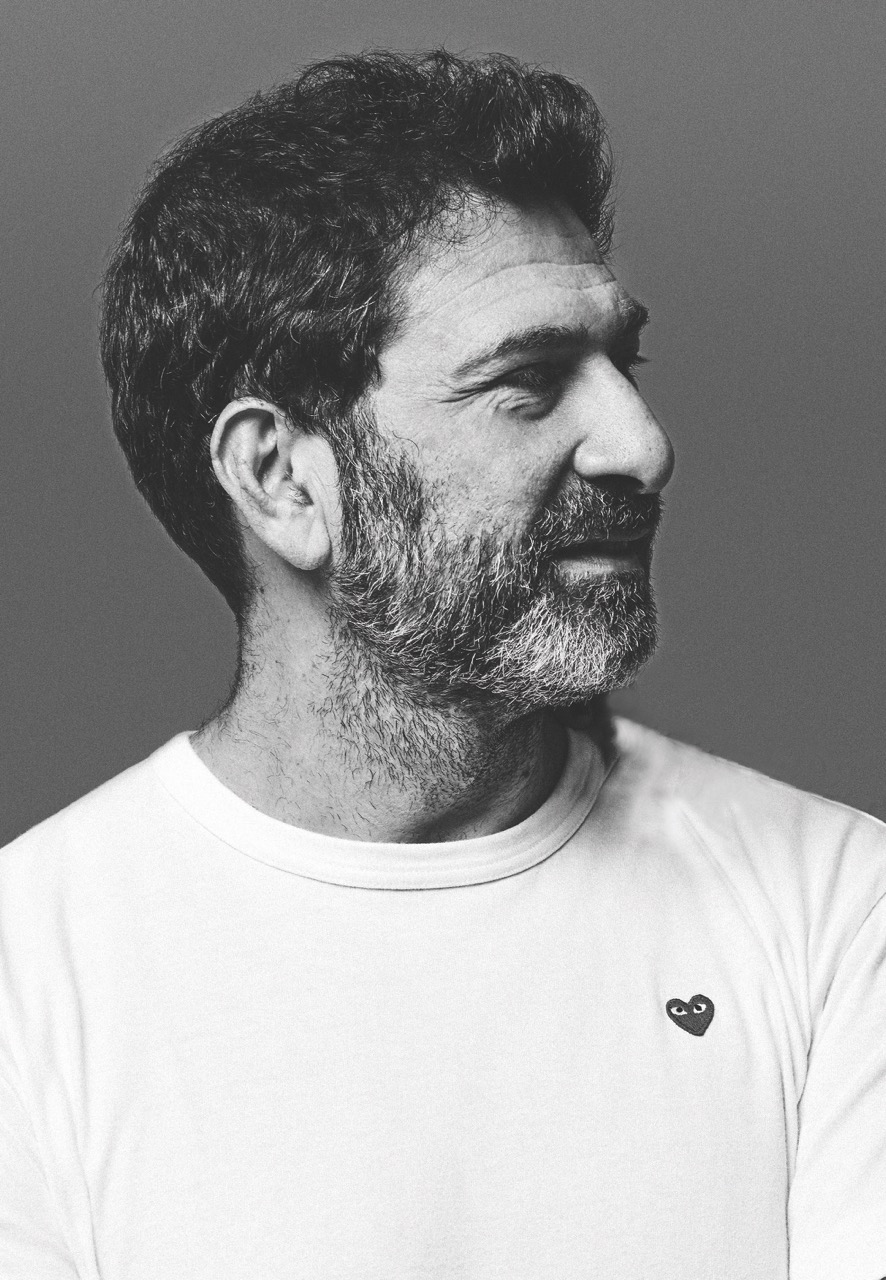
Fadi Sarieddine, Founder of Fadi Sarieddine Design Studio
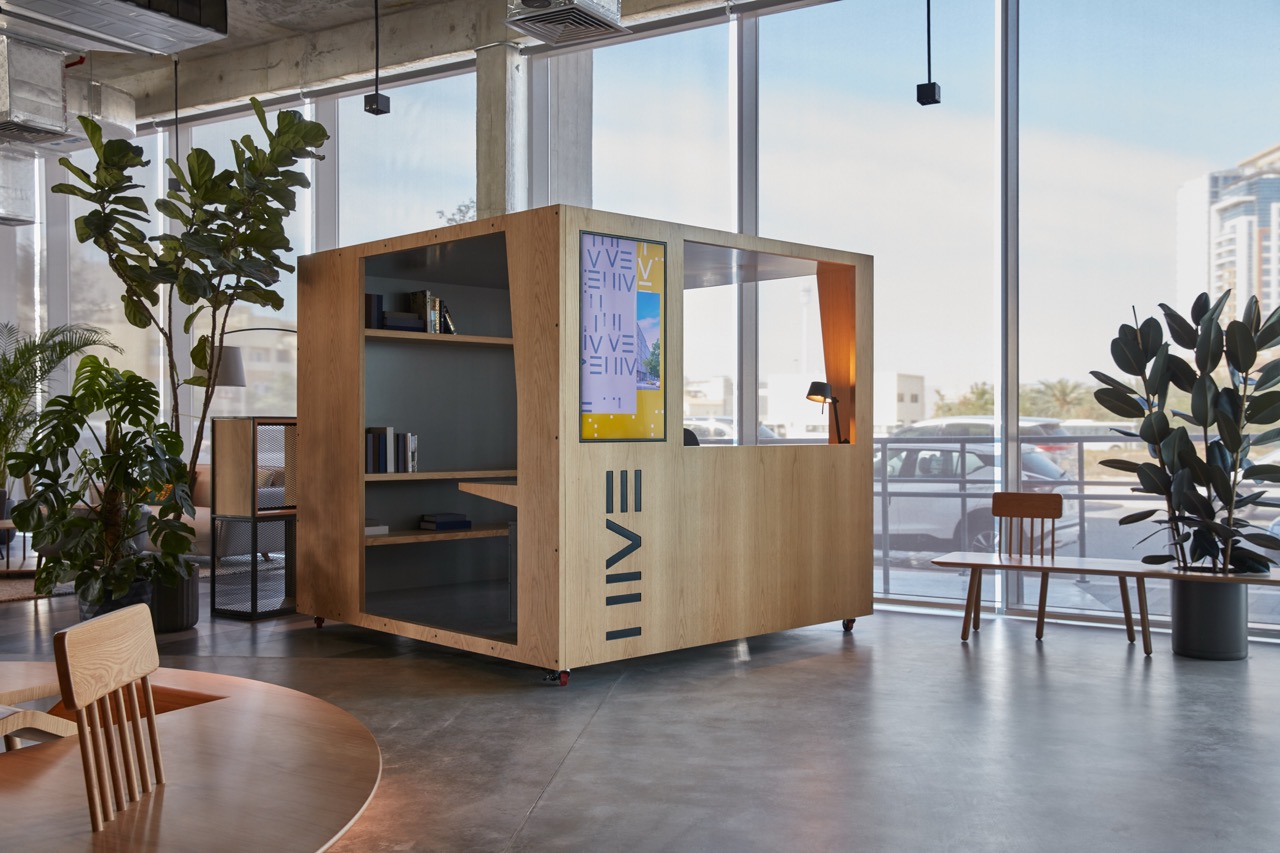
Hive JVC
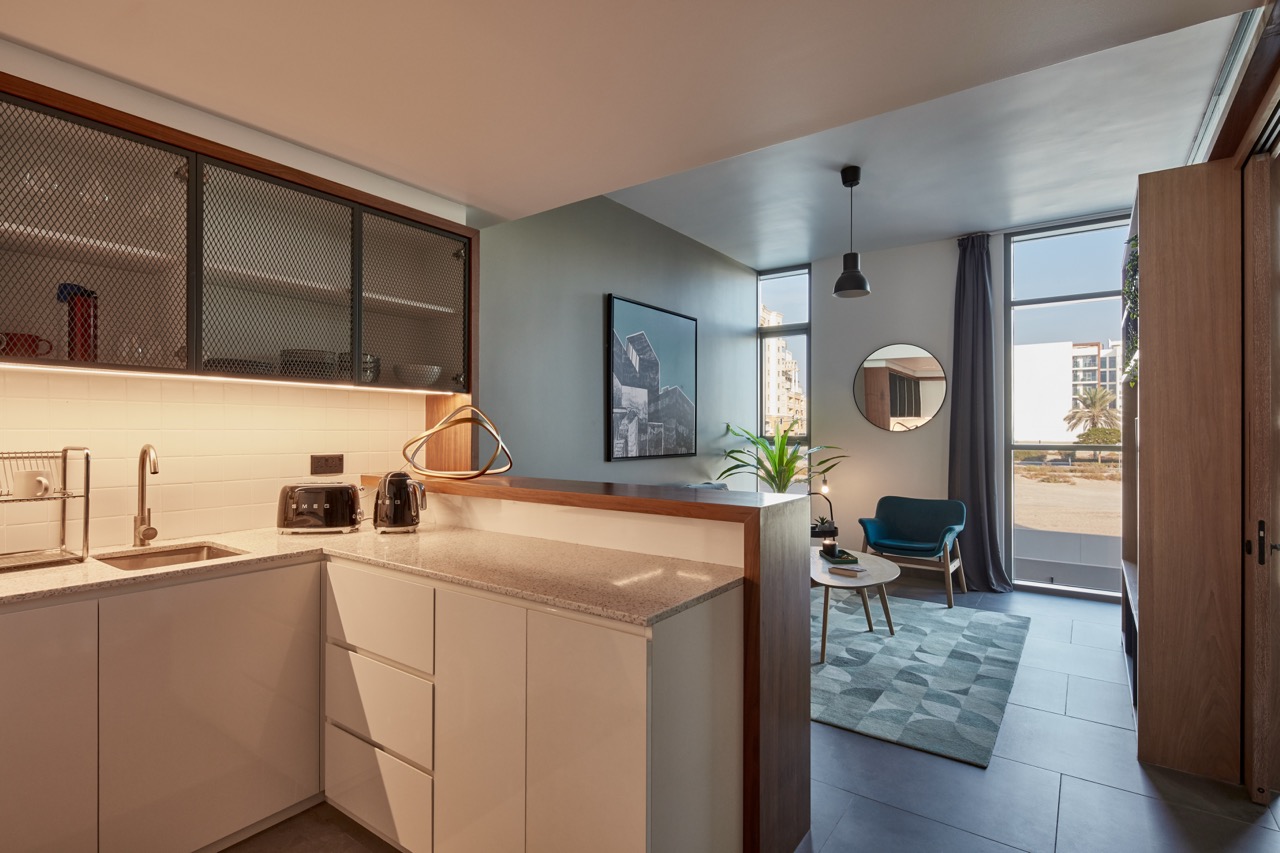
Govind Shepley, Founder and Creative Director of TwentyOne06, an interior design and branding studio based in Dubai, echoes this, explaining that for Gen Z home is “a sanctuary, a statement and a space for self-expression.” Their preference? A hybrid aesthetic that fuses the serenity of minimalism with the boldness of maximalism – personalised, multifunctional and intentional. Whether it’s transforming a living room into a yoga studio or a kitchen into a workspace, flexibility is non-negotiable. “Gen Z homes are required to be more flexible to allow for different uses, including working from home as well as entertaining,” says Fadi Sarieddine, who runs his own eponymous multi-disciplinary design studio in Dubai that focuses on human-centric design. Modular furniture, convertible layouts and smart home systems often feature as part of the briefs. “Functionality are at the top of Gen Z’s list,” adds Shepley. He cites multi-use spaces that adapt to a fast, paced lifestyle – think built-in storage, breakfast nooks with hidden compartments, and convertible layouts.
Co-living and Modular Mindsets
With skyrocketing urban density and shifting lifestyle patterns, co-living and modular living are gaining ground. Sarieddine, whose studio has designed spaces like HIVE Coliv – which has seen a burgeoning community – sees this model as a perfect fit. “Co-living works perfectly with the younger generation’s lifestyle. It offers them a platform to interact and build close-knit communities, which in turn allows for professional networking and social interaction.”
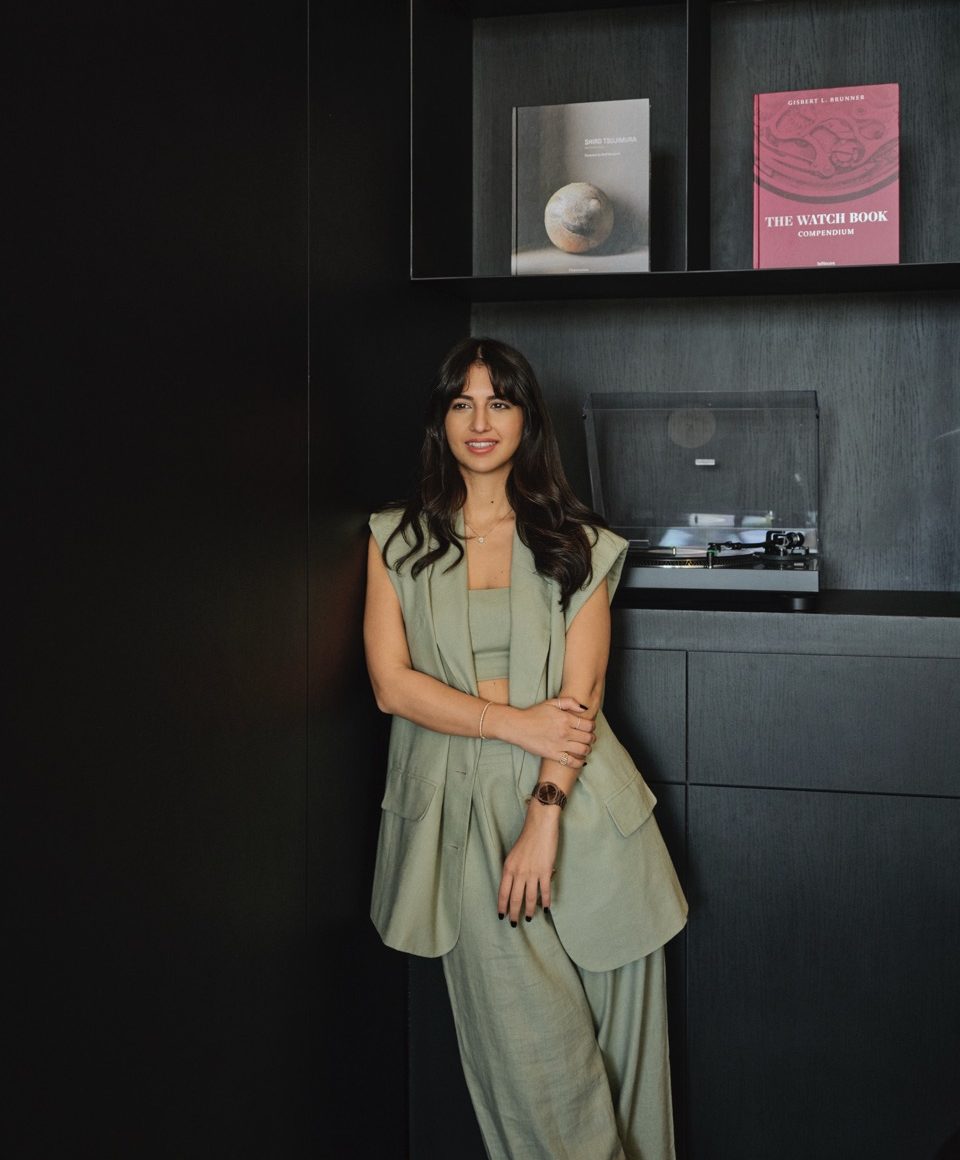
Ghida Chehab, Founder of Studio Baab
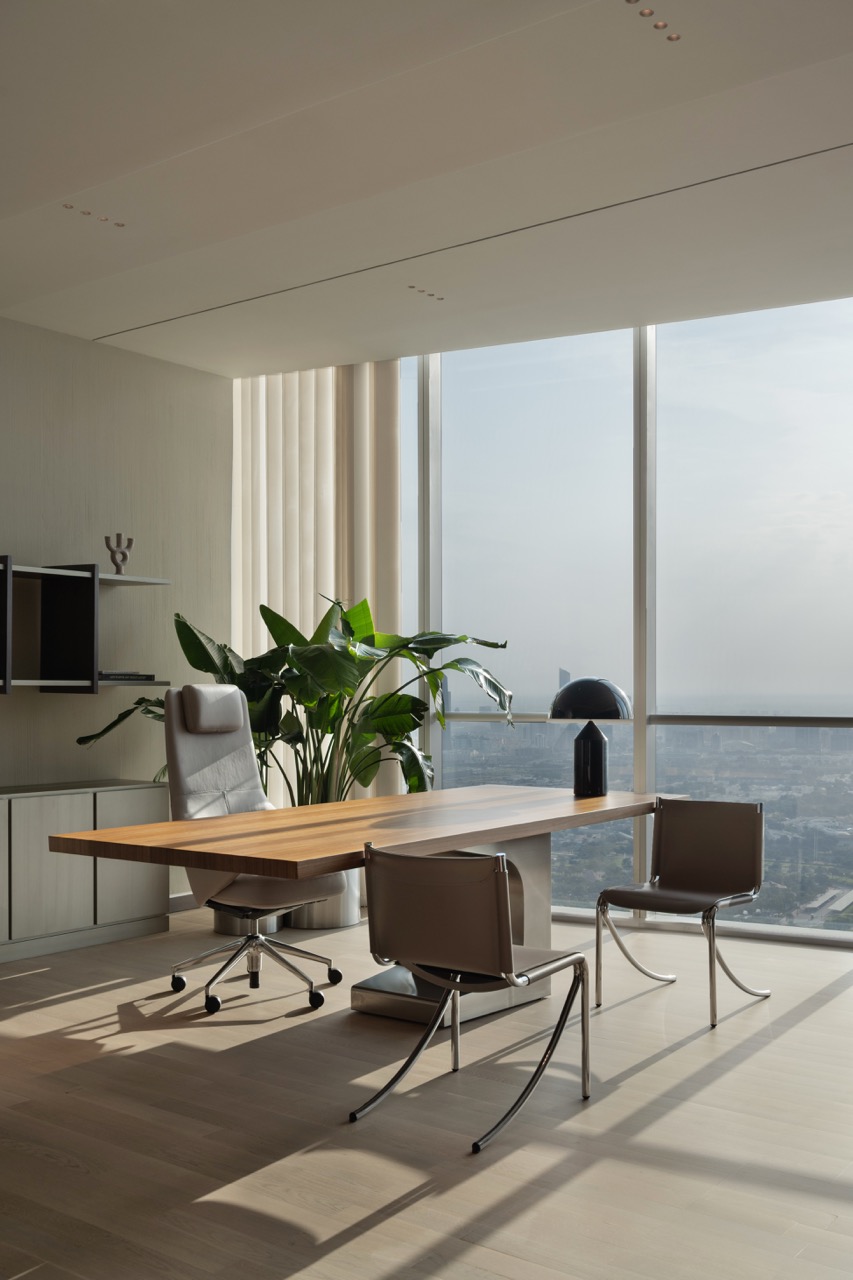
An office designed by Studio Baab, photography by Natelee Cocks
Chebab points to a deeper evolution, one that builds meaningful connections, stating: “The growth of co-living is a return to community-centric living – one that prioritises shared experience and connection,” In this context, modularity becomes not just a design tactic but a philosophy: spaces that change with you, without losing meaning or comfort.
Shepley believes that both co-living and modular living resonate strongly with Gen Z’s needs for adaptability and connection.
“Co-living is appealing for its community aspect, but success depends on offering private zones within shared environments,” he shares.
A Sustainable Ethos with Material Impact
Gen Z’s eco-conscious values aren’t optional – they’re expected. Chebab describes sustainability as a “baseline,” pointing to innovative materials like Datecrete (made from date pits) as examples of regenerative thinking.
Shepley adds that there’s also an emotional connection to sustainability: “There’s also a growing interest in pieces that tell a story, be it artisan-crafted furniture using reclaimed wood or statement items that support environmental awareness.” Add to that the integration of smart systems that reduce energy use, and you get a holistic approach to green living. He also notes how now designers are increasingly turning to wood, stone, natural fibres and even reclaimed materials to meet these values.
Work and Life, Seamlessly Blended
Gen Z don’t ‘clock in and out’ of life, and neither do their spaces. “Design, both in working and dwelling spaces, has changed drastically to allow for the blurred boundaries between the two,” notes Sarieddine. Home offices are no longer makeshift corners but integrated zones of productivity and calm. Meanwhile, traditional workplaces are shedding rigidity in favour of soft boundaries and informal zones. Chebab stresses the need for environments that support emotional balance and well-being. From natural elements to calm lighting and decompression zones, workplace design is being recast through the lens of mental health. “They’re advocating for calm, stress-reducing spaces with natural elements, soft lighting and areas designated just for unwinding,” she shares.
Shepley has also noticed the shift from separation towards integration. “Flexibility is no longer a layout strategy,” adds Shepley. “[Gen Z] are not just looking for a ‘desk and a chair’. They want environments that reflect their values, energy and lifestyle. For them, work happens anywhere – at the kitchen table, in a co-working lounge or while sitting on a beanbag with their dog and a coffee. Design now must support that fluidity without losing intention.”
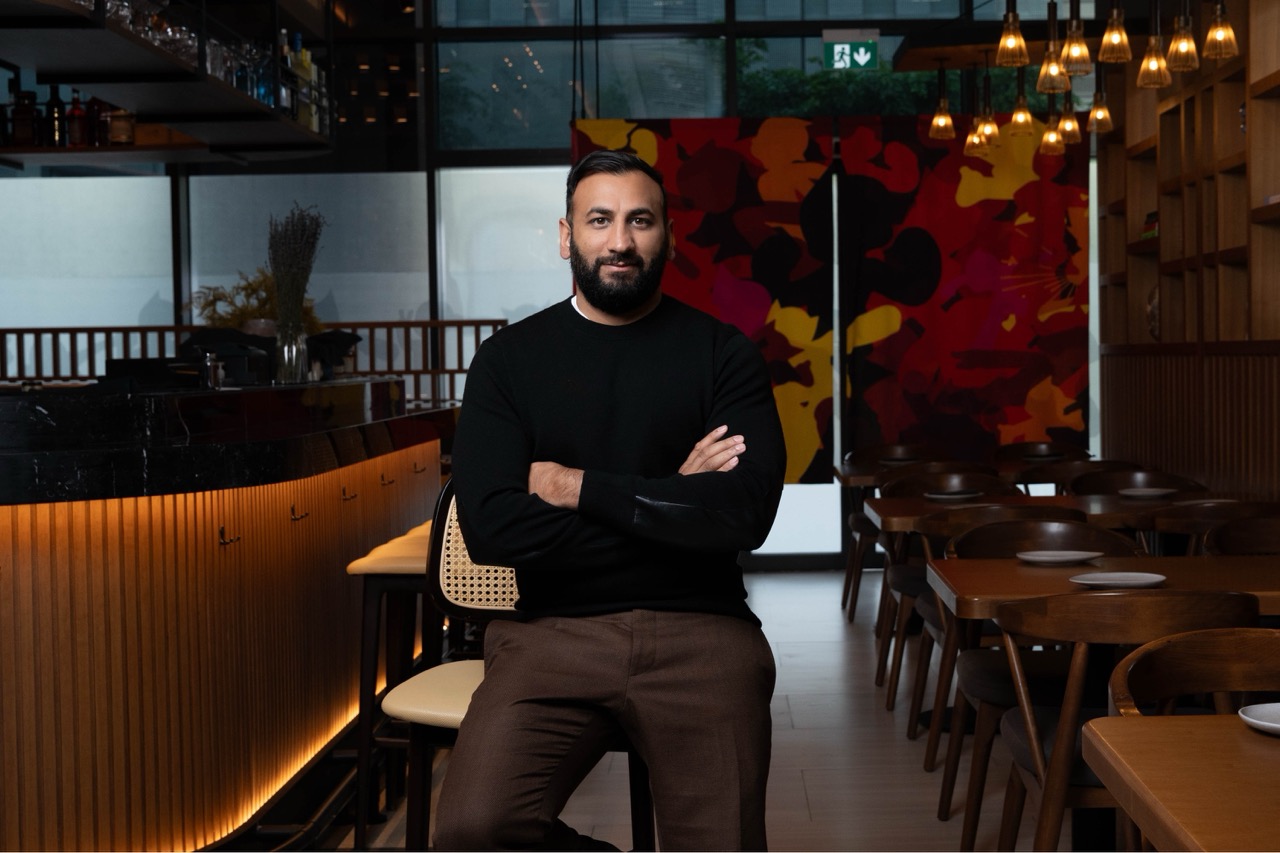
Govind Shepley, Founder and Creative Director of TwentyOne06
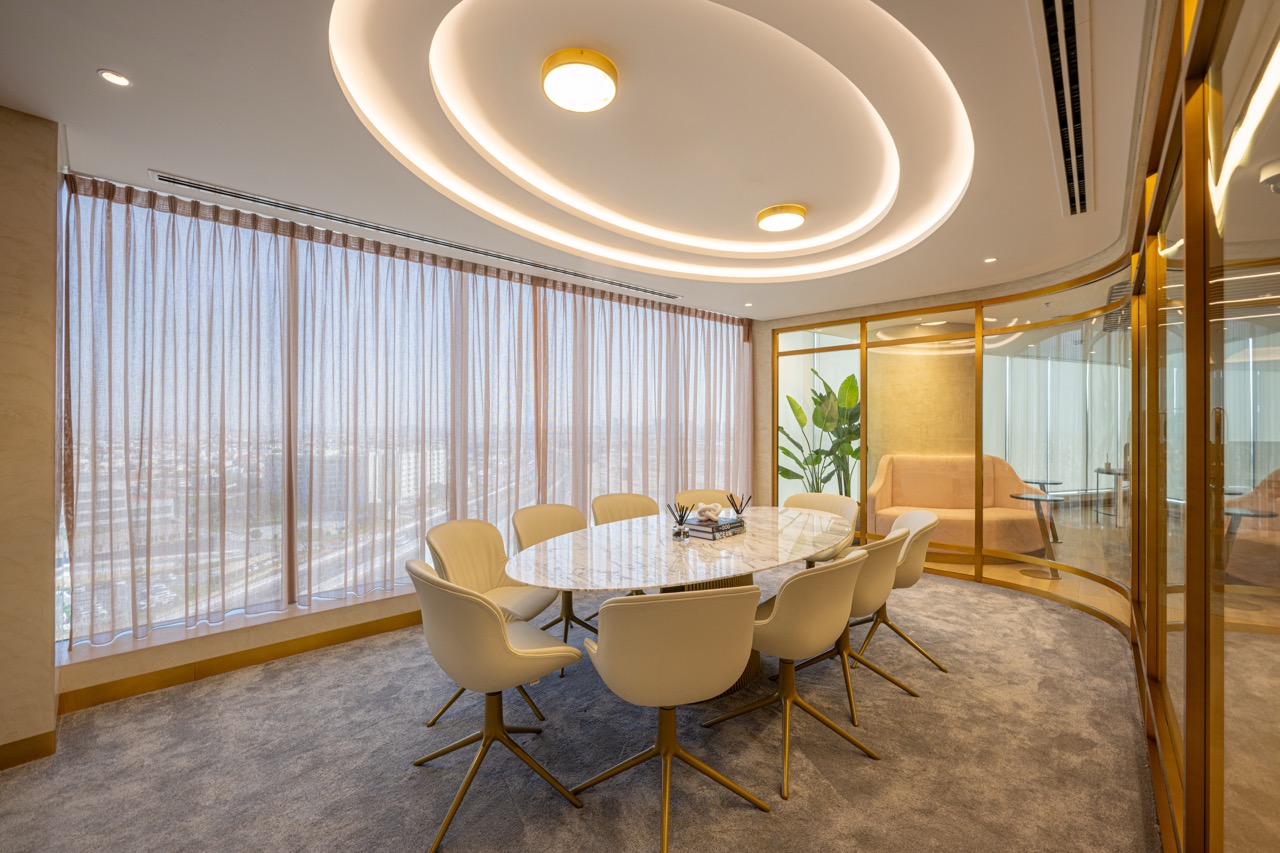
The Knowledge Academy designed by TwentyOne06, photography by Musthafa Ebrahim Khumanpur
Wellness as a Design Mandate
“There’s a growing emphasis on mental wellness as a foundational element of design,” shares Chehab. She identifies a growing demand for soft acoustics, reflective zones and intentional pauses in layout to promote clarity and calm. “There’s a clear recognition that mental well-being and spatial design are intrinsically linked,” she says.
“This generation is more self-aware, emotionally intelligent and vocal about their mental health than any before,” says Shepley. “They do not just want supportive environments, they want to feel balanced, seen and safe.” Shepley also raises a concern, one regarding a potentially over-sheltered environment that limits growth. “I do worry that creating a ‘cocoon shelter’ slows down growth; some of my biggest learning curves in life have come at the expense of pushing my boundaries, which helped build more resilience or capacity to take on more,” he shares. From customisable environments and sustainable materials to the merging of public and private spheres, the future of spatial design is being rewritten by a generation that expects more from their spaces. As Shepley puts it, “Their identity is not one-dimensional, and their lives do not run in straight lines. So why should their environments?”
Choosing alignment above aesthetics seems to be the starting point for designing a Gen Z-focused project. Spaces must now serve as expressions of identity, platforms for growth and sanctuaries for wellness. And in doing so, they’re not just reflecting a new generation’s demands, but rather a focus on creating a more meaningful, human-centric future for all.
The Latest
Minotticucine Opens its First Luxury Kitchen Showroom in Dubai
The brand will showcase its novelties at the purity showroom in Dubai
Where Design Meets Experience
Fady Friberg has created a space that unites more than 70 brands under one roof, fostering community connection while delivering an experience unlike any other
Read ‘The Winner’s Issue’ – Note from the editor
Read the December issue now.
Art Dubai 2026 – What to Expect
The unveils new sections and global collaborations under new Director Dunja Gottweis.
‘One Nation’ Brings Art to Boxpark
A vibrant tribute to Emirati creativity.
In conversation with Karine Obegi and Mauro Nastri
We caught up with Karine Obegi, CEO of OBEGI Home and Mauro Nastri, Global Export Manager of Italian brand Porada, at their collaborative stand in Downtown Design.
The Edge of Calm
This home in Dubai Hills Estate balances sculptural minimalism with everyday ease
An interview with Huda Lighting at Downtown Design
During Downtown Design, we interviewed the team at Huda Lighting in addition to designers Tom Dixon and Lee Broom.
Downtown Design Returns to Riyadh in 2026
The fair will run its second edition at JAX District
Design Dialogues with KOHLER
We discussed the concept of 'Sustainable Futures' with Inge Moore of Muza Lab and Rakan Jandali at KCA International.
Design Dialogues with Ideal Standard x Villeroy & Boch
During Dubai Design Week 2025, identity held a panel at the Ideal Standard x Villeroy & Boch showroom in City Walk, on shaping experiences for hospitality.
A Touch of Luxury
Here’s how you can bring both sophistication and style to every room





