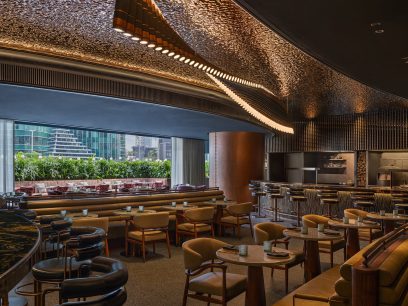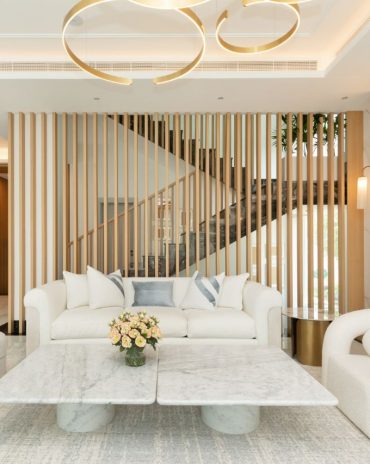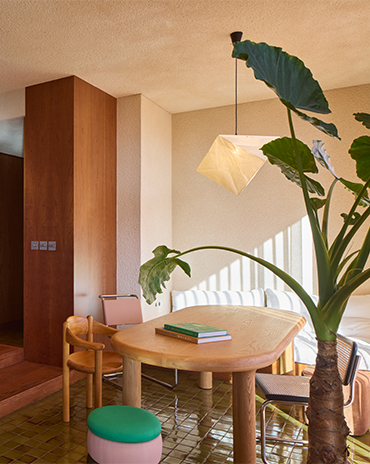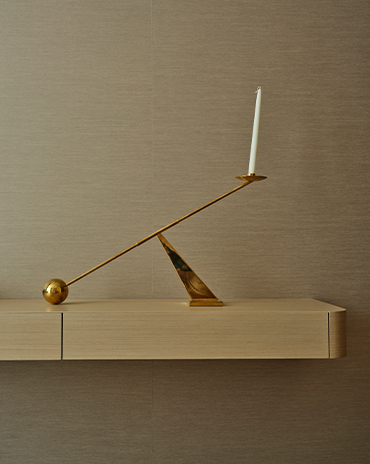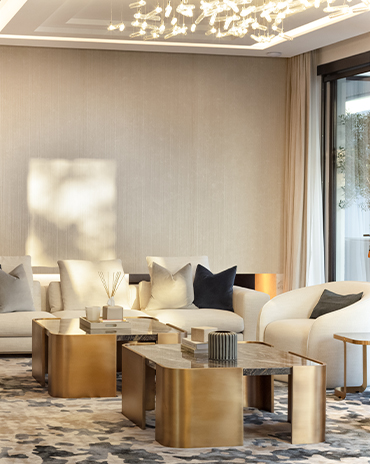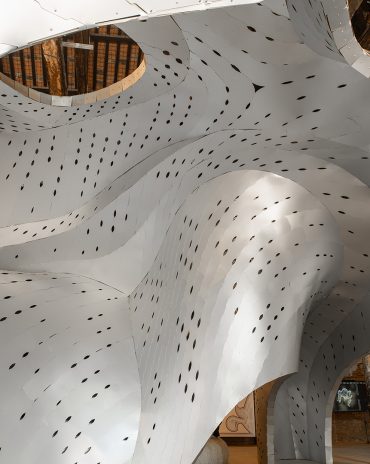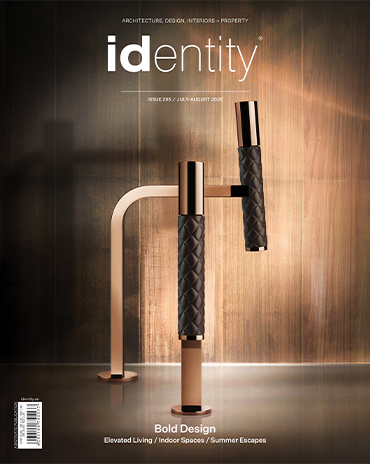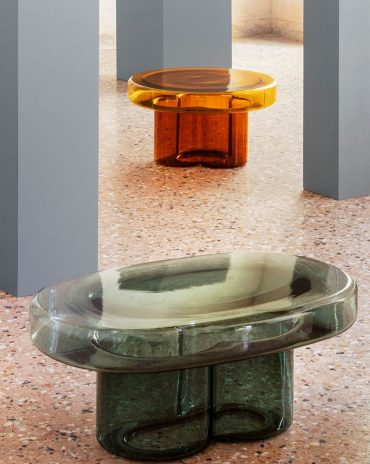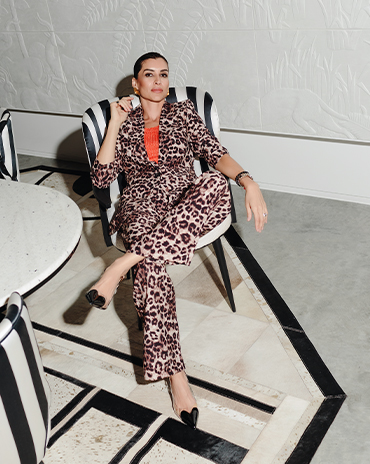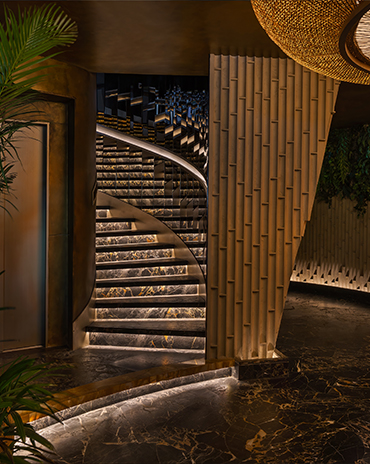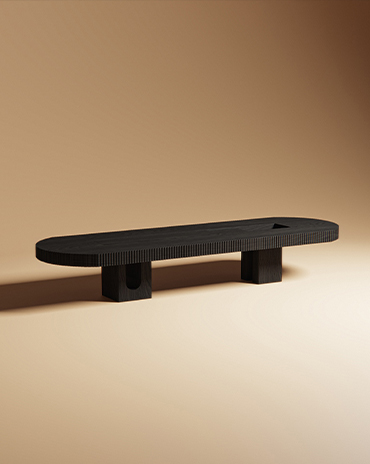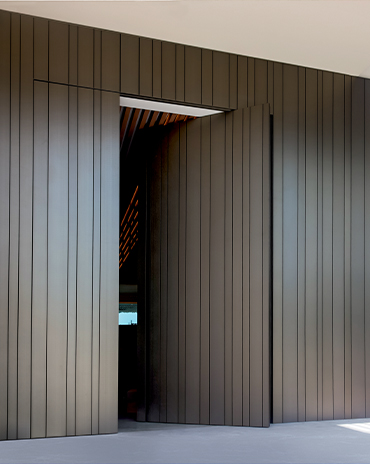Copyright © 2025 Motivate Media Group. All rights reserved.
Foster + Partners designs mirage-like airport for AMAALA in Saudi Arabia
The design is inspired by the optical illusion of a desert mirage.
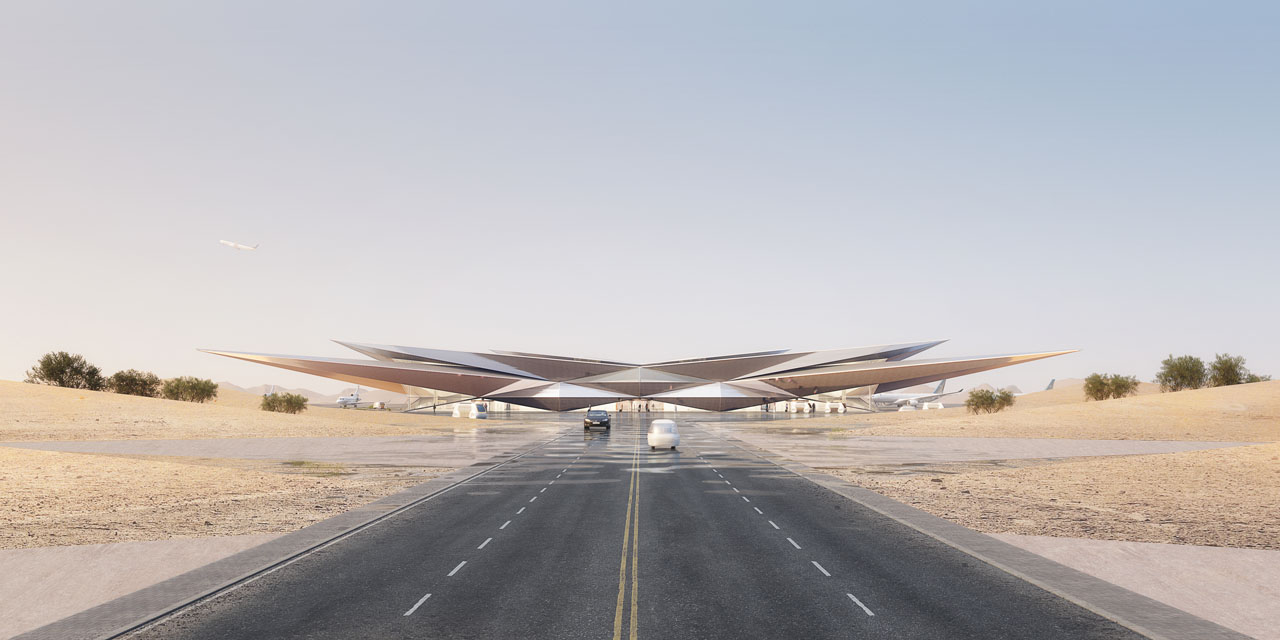
UK-based architecture giant Foster + Partners has designed the new international airport for AMAALA, a luxury destination located along Saudi Arabia’s northwestern coast inspired by the optical illusion of a desert mirage.
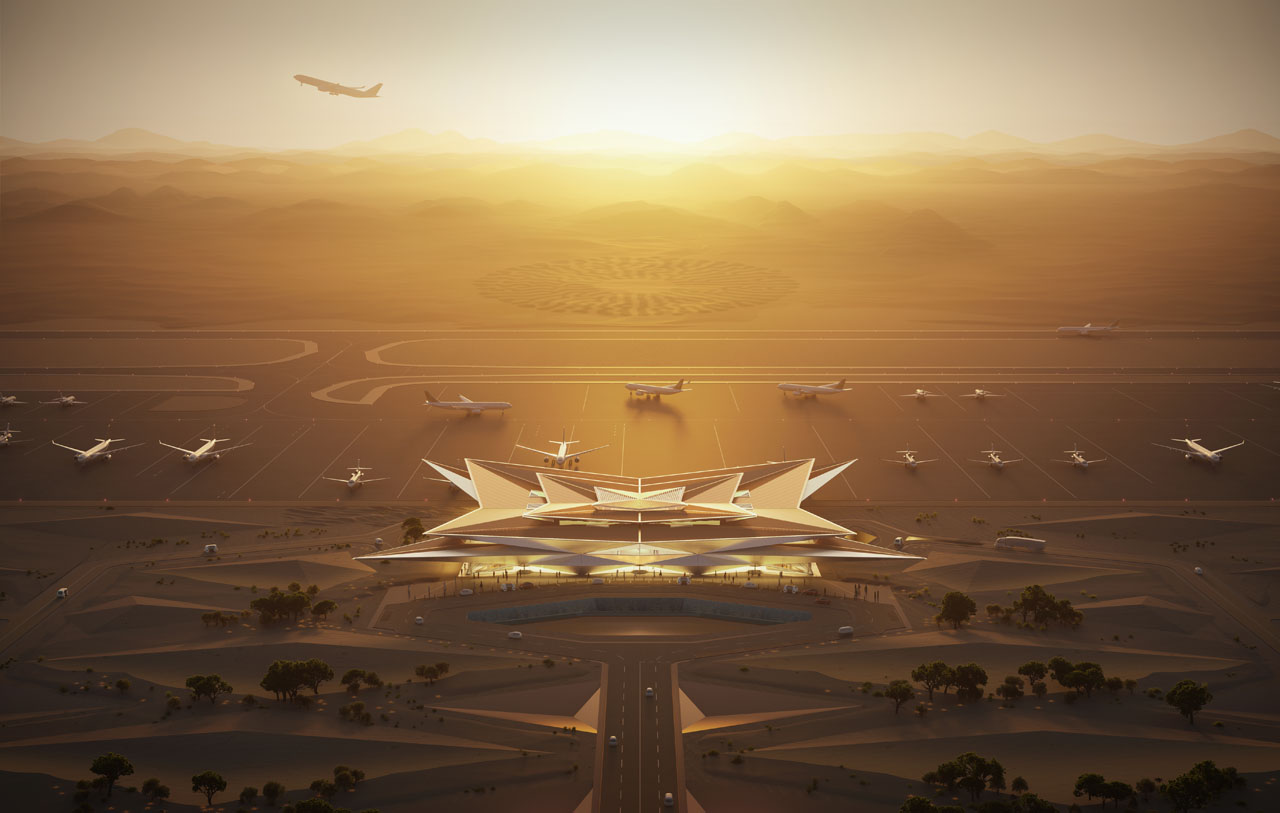
On approaching the airport, travellers will see stunning land art from the air, later being greeted with a sleek mirrored edifice rising from the desert. The structure takes its inspiration from the surrounding environment, resulting in a mesmerising mirage effect.
A spacious courtyard will anchor the terminal and will be complemented by contemporary interiors, complete with unique artwork and tailored experiences. The airport will reflect AMAALA’s luxury hospitality spirit, providing an exclusive ‘private-club’ experience that encapsulates AMAALA’s pillars of art and culture; wellness and sport; as well as sea, sun, and lifestyle.
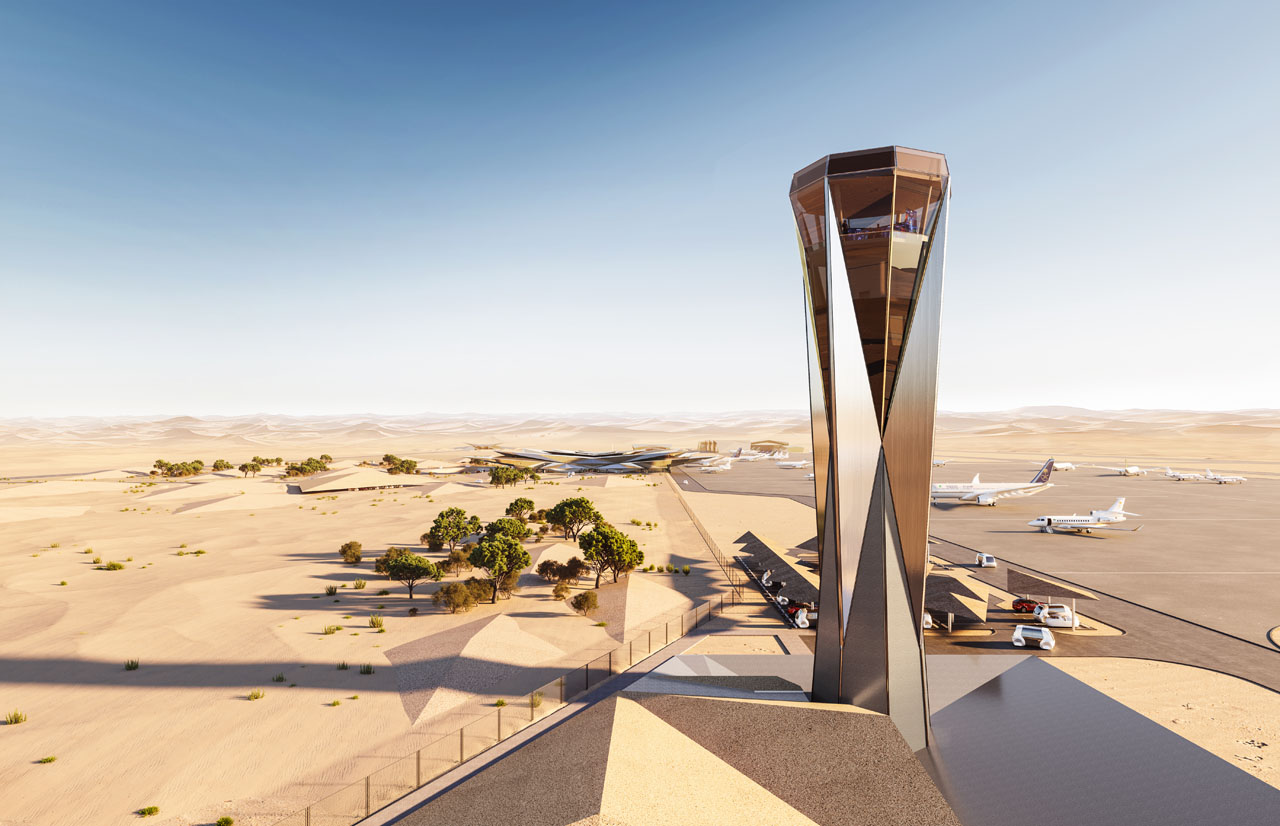
Among the list of amenities provided by the airport are climate-controlled hangars that will be available for private jets as well as a ground transfer service that is accessible from inside the arrival hangar.
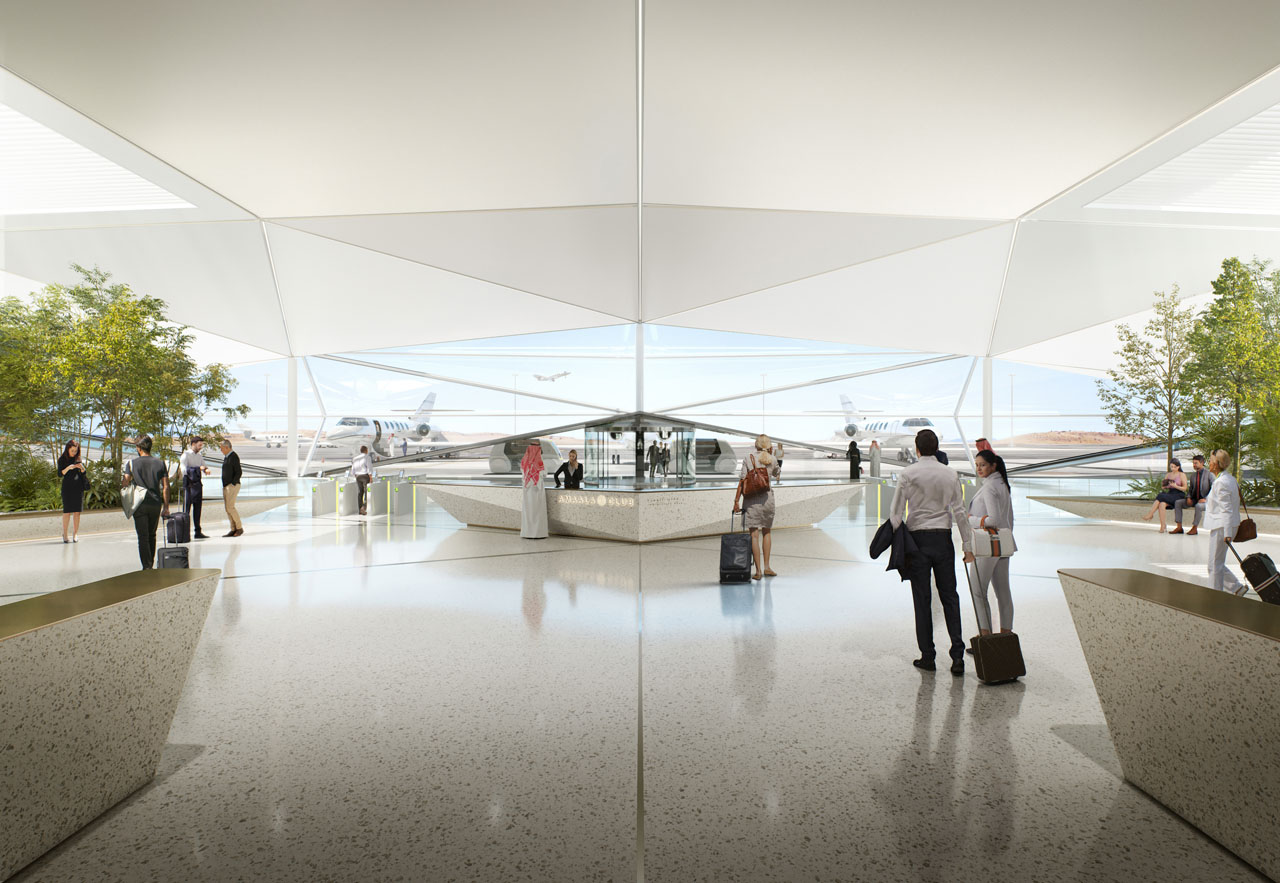
“Responding to the surrounding landscape, the terminal building will form an exclusive gateway to the AMAALA resort. The passenger experience through the entire building will be akin to a private members club – luxurious and relaxing. Focusing on the themes of art, wellbeing and sport, the design seeks to establish a new model for private terminals that provides a seamless experience from resort to airplane,” said senior executive partner at Foster + Partners, Gerard Evenden.
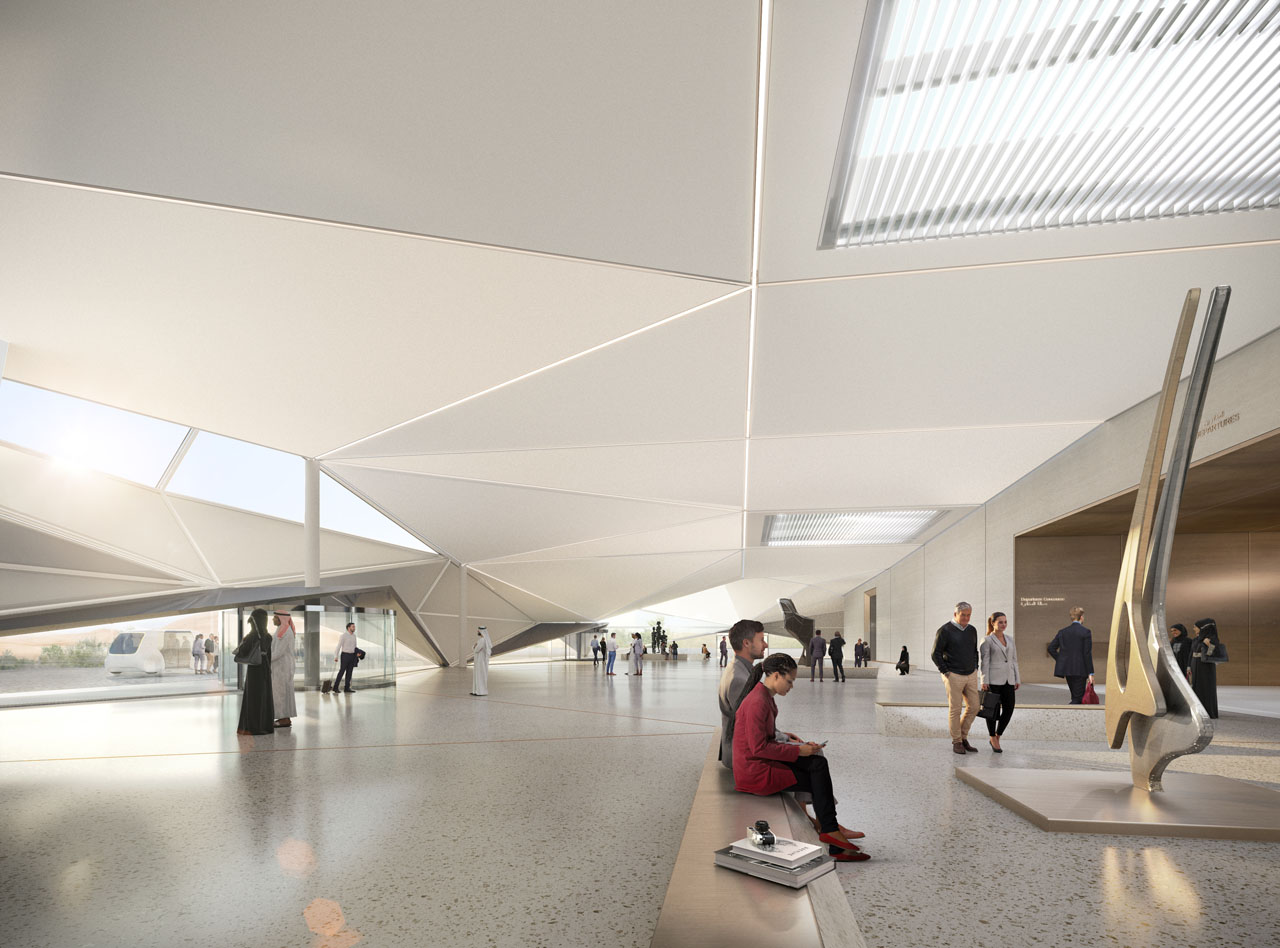
The airport master plan was designed by Egis, an international consultancy and engineering group.
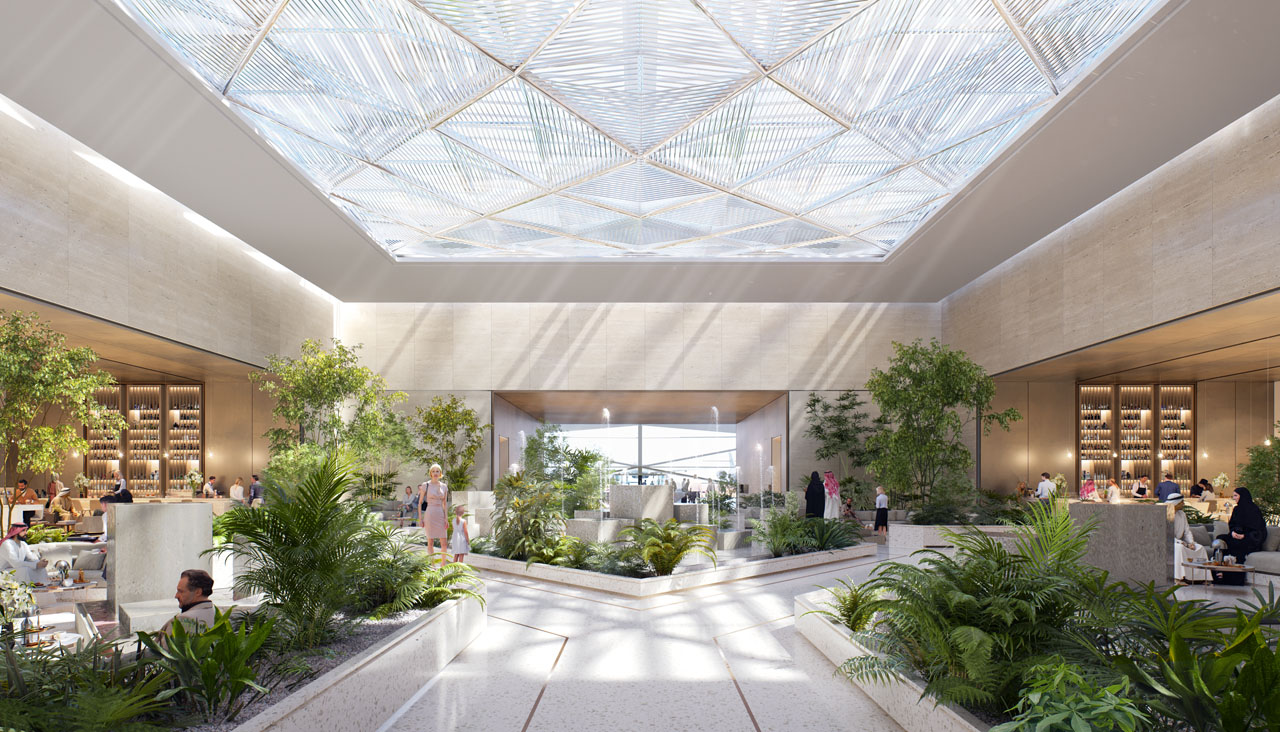
“Along with embodying the luxurious spirit of the resort, the AMAALA airport meets the highest environmental design and sustainability standards, is operationally versatile and incorporates the latest airport technology and best practice standards on offer. It has been a privilege to have worked closely with AMAALA to define the requirements of this unique project and we look forward continuing our support all the way through to the opening of the airport in 2023,” said Middle East & South Asia Aviation director of Egis, Jacques Khoriaty.
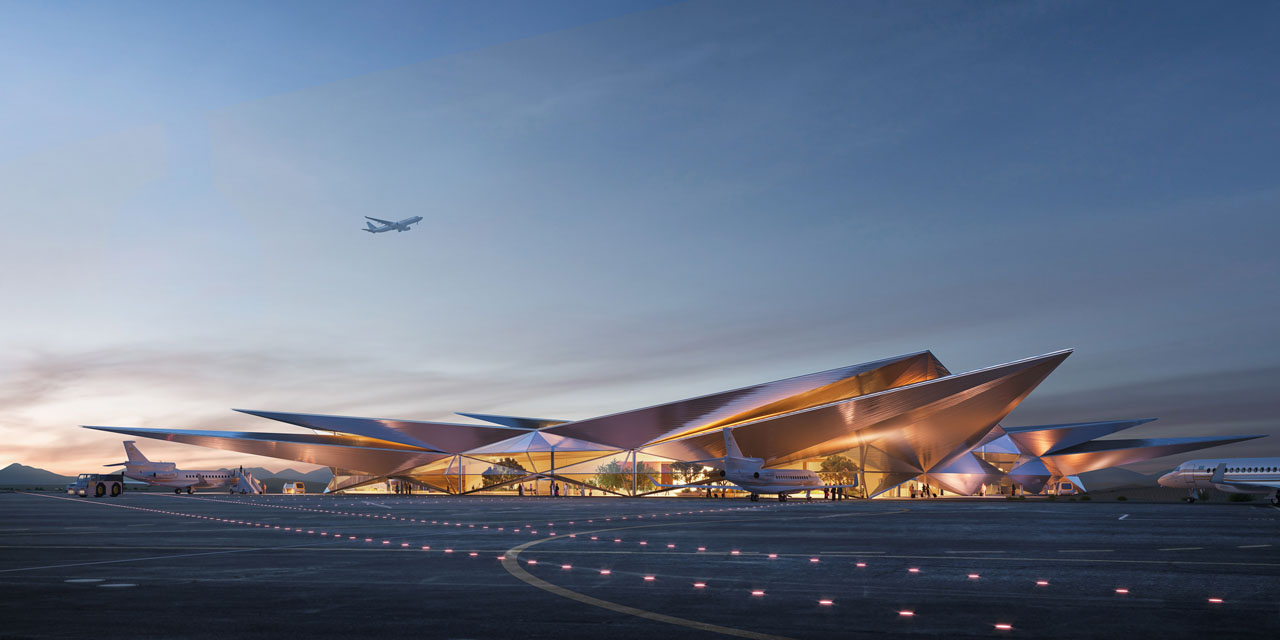
The airport is due for completion in 2023 and is estimated to accommodate one million travellers per year, once it officially opens.
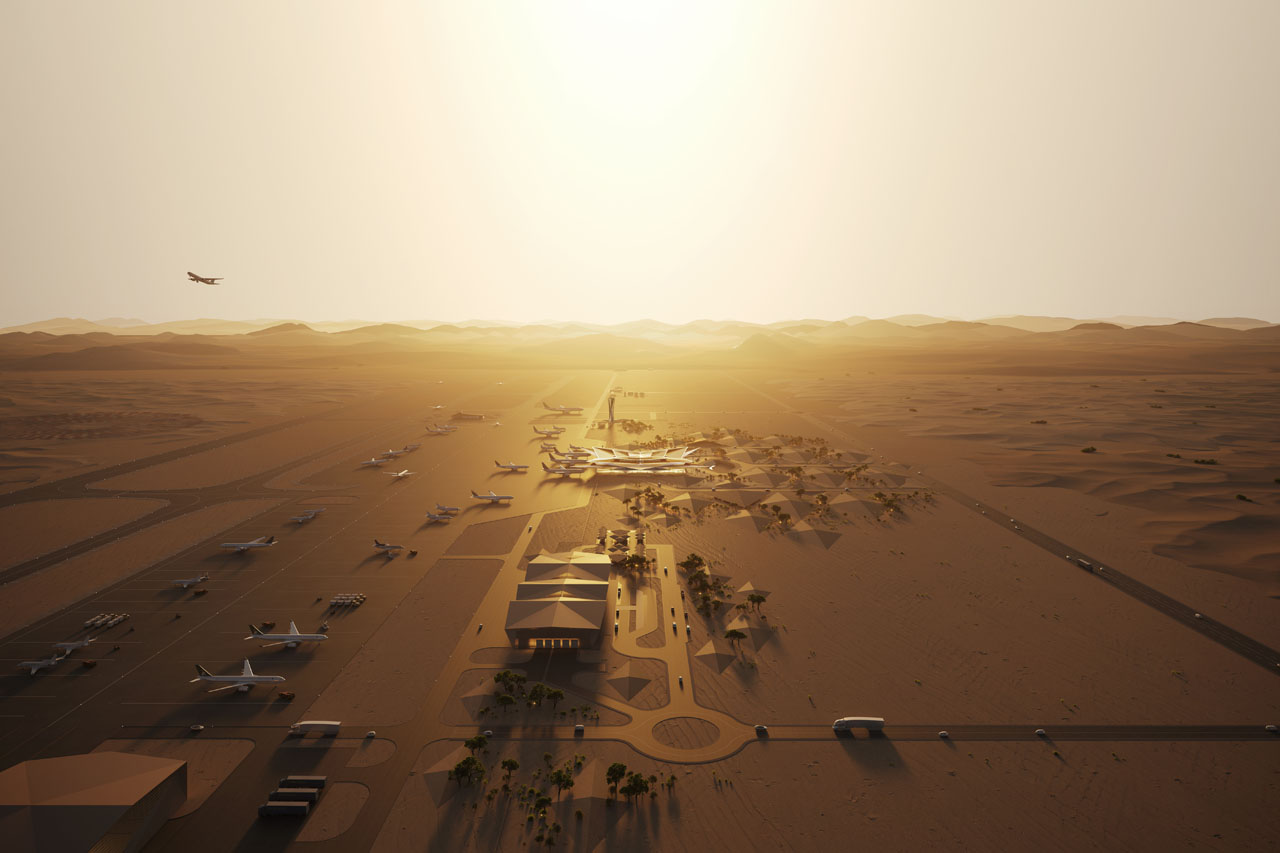
Commenting on the announcement of the new international airport, theChief Executive Officer of AMAALA, Nicholas Naples, said: “A gateway to AMAALA, visitors will be greeted by personalised experiences from the moment they step off the plane. From design to personalisation, this will be no ordinary airport. Immersed in the spirit of AMAALA, the airport will create an environment that embodies the philosophy of the destination beyond. This will be a unique space that personifies luxury and marks the start of memorable experiences for the world’s most discerning guests. We are delighted to work with Foster + Partners and Egis on this project.”
https://www.youtube.com/watch?v=EobJ6c_Co6w&feature=youtu.be
The Latest
Quiet Luxury
Studio SuCo transforms a villa in Dubailand into a refined home
Contrasting Textures
Located in Al Barari and designed by BONE Studio, this home provides both openness and intimacy through the unique use of materials
Stillness, Form and Function
Yasmin Farahmandy of Y Design Interior has designed a home for a creative from the film industry
From Private to Public
How ELE Interior is reshaping hospitality and commercial spaces around the world – while staying unmistakably itself
New Episode: In Design With: Ahmed Bukhash
Watch the latest episode on In Design With.
Highlights of the Biennale Architettura 2025
We shine a light on the pavilions from the Arab world at the Venice Architecture Biennale, on display until Sunday 23 November 2025
Read ‘Bold Design’ – Note from the editor – July/August 2025
Read identity magazine's July/August 2025 edition on ISSUU or grab your copy at the newsstands.
Things to Covet
Elevate your spaces with a pop of colour through these unique pieces
Designing Spaces with Purpose and Passion
We interview Andrea Savage from A Life By Design – Living & Branding on creating aesthetically beautiful and deeply functional spaces
Craft and Finesse
EMKAY delivers a bold and intricate fit-out by transforming a 1,800 sqm space into SUSHISAMBA Abu Dhabi, a vibrant multi-level dining experience
An Impressive Entrance
The Synua Wall System by Oikos offers modularity and style




