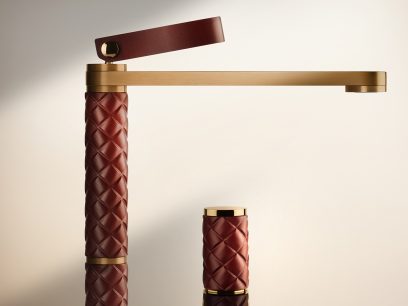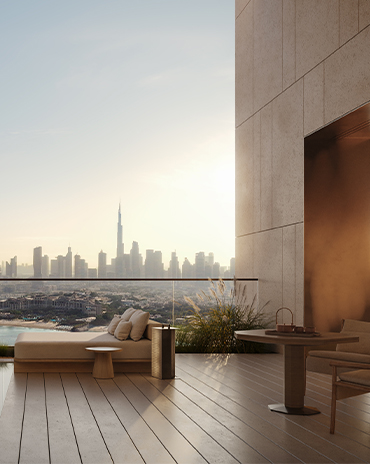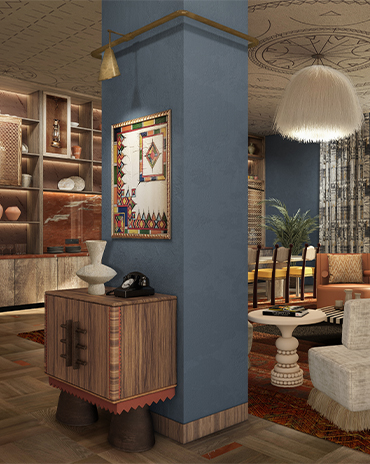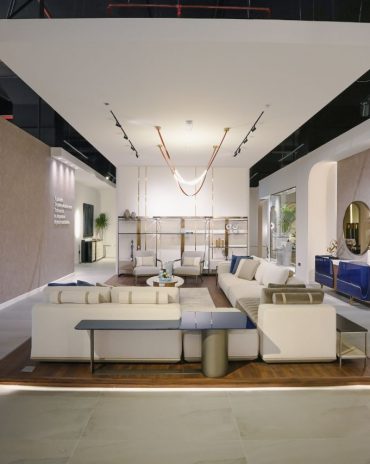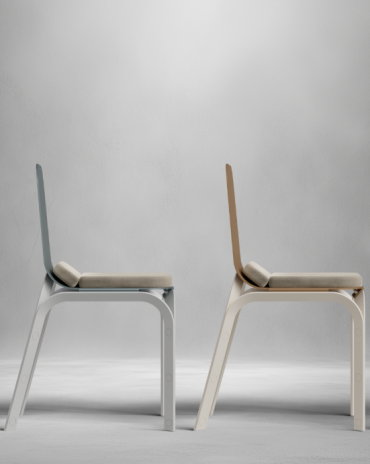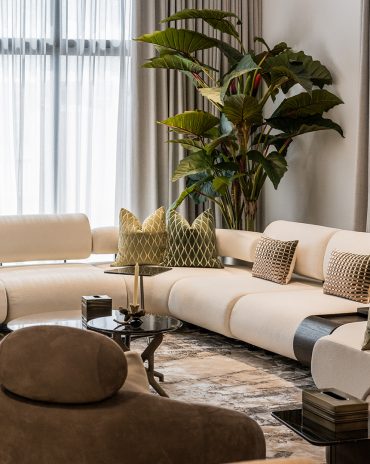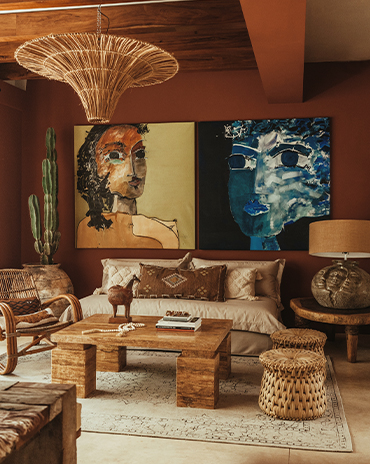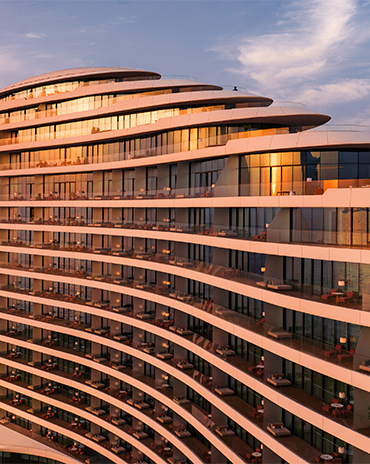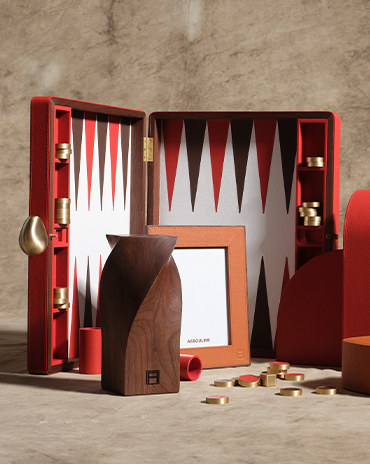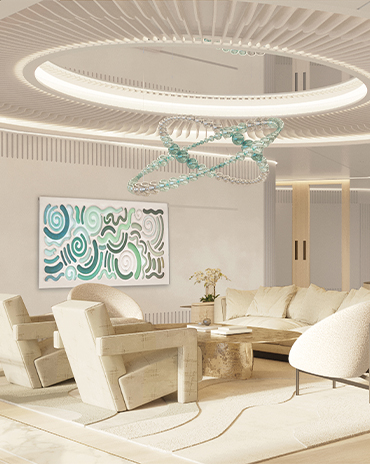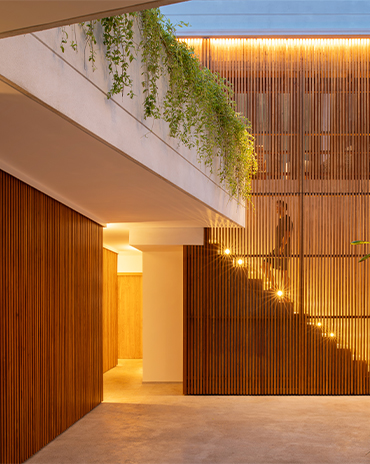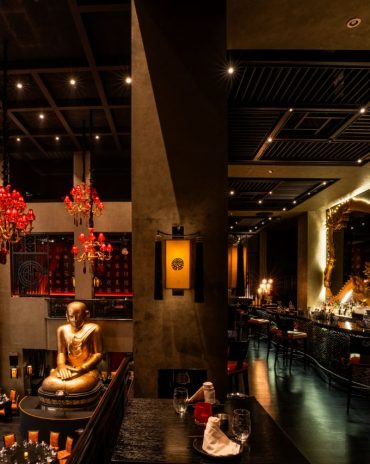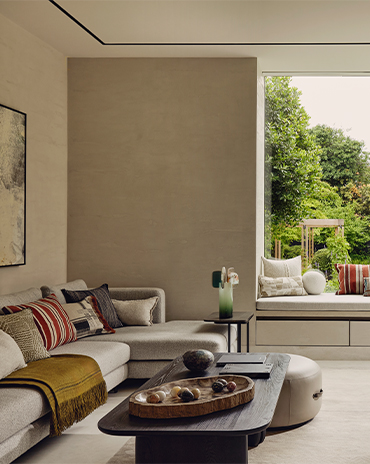Copyright © 2025 Motivate Media Group. All rights reserved.
X Architects’ desert resort in Saudi Arabia is inspired by its landscape
From dune units to desert flower villas, this desert resort aims to enhance visitor experience
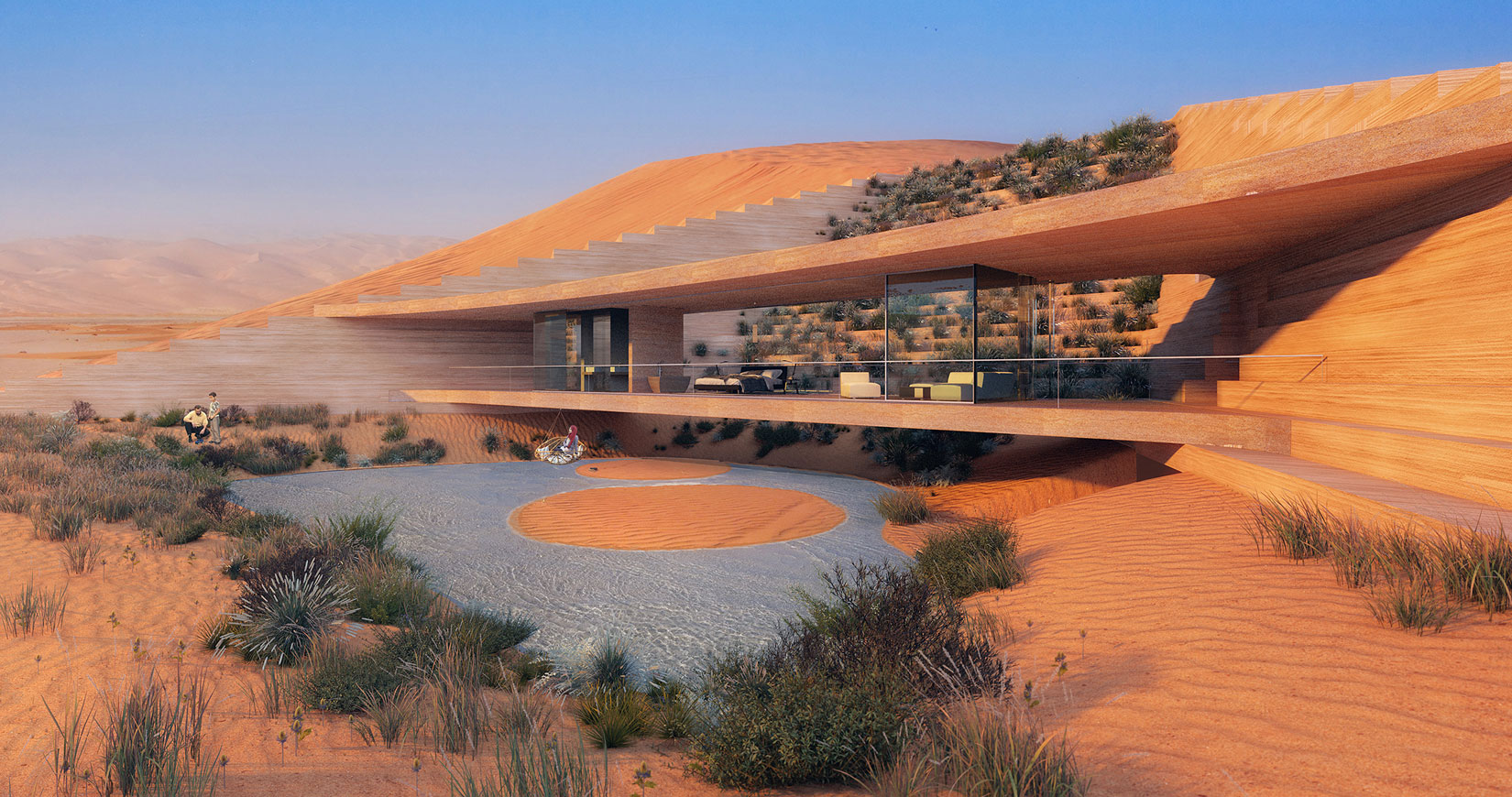
Dubai-based architecture practice X-Architects has won a competition to design a desert resort in Saudi Arabia inspired by the landscape of the Arabian Peninsula’s Empty Quarter.
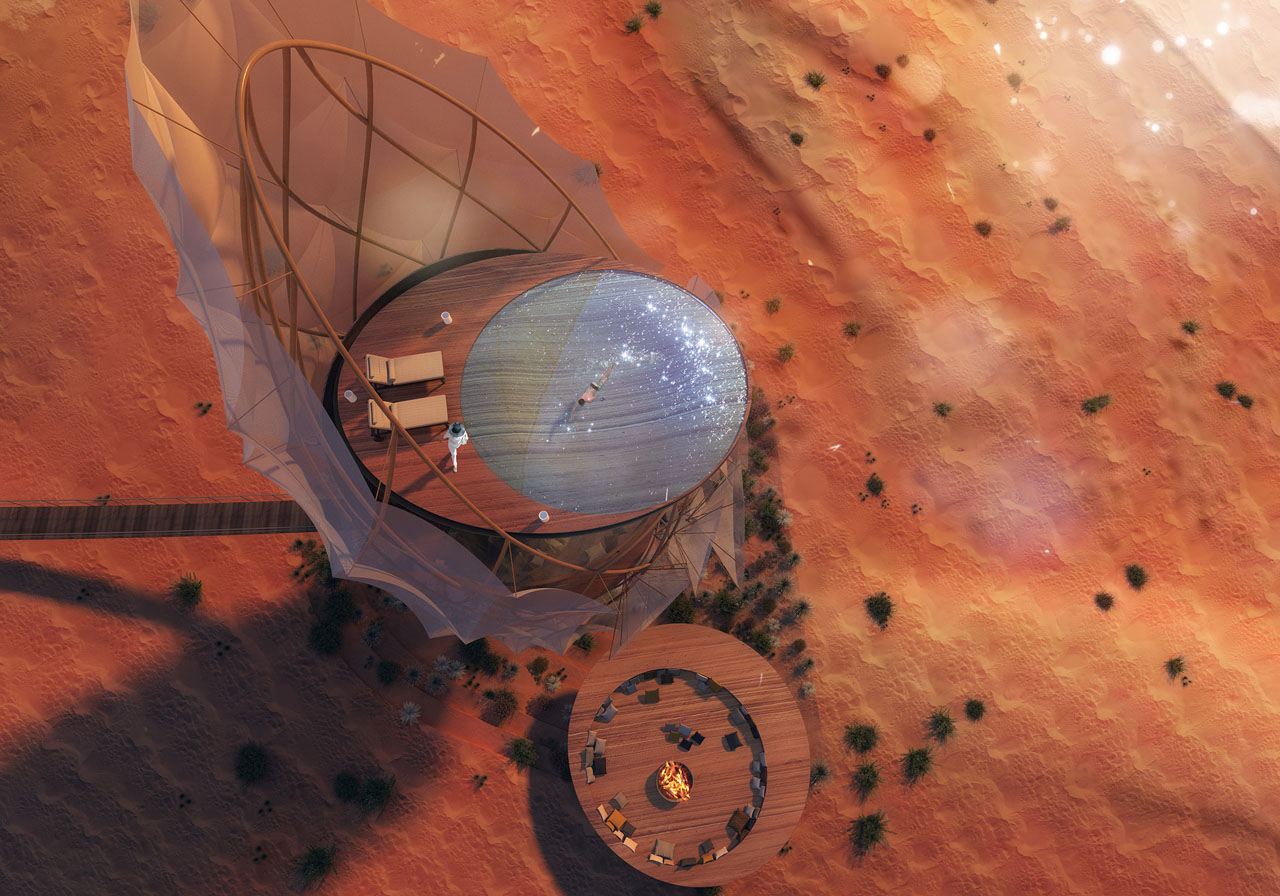
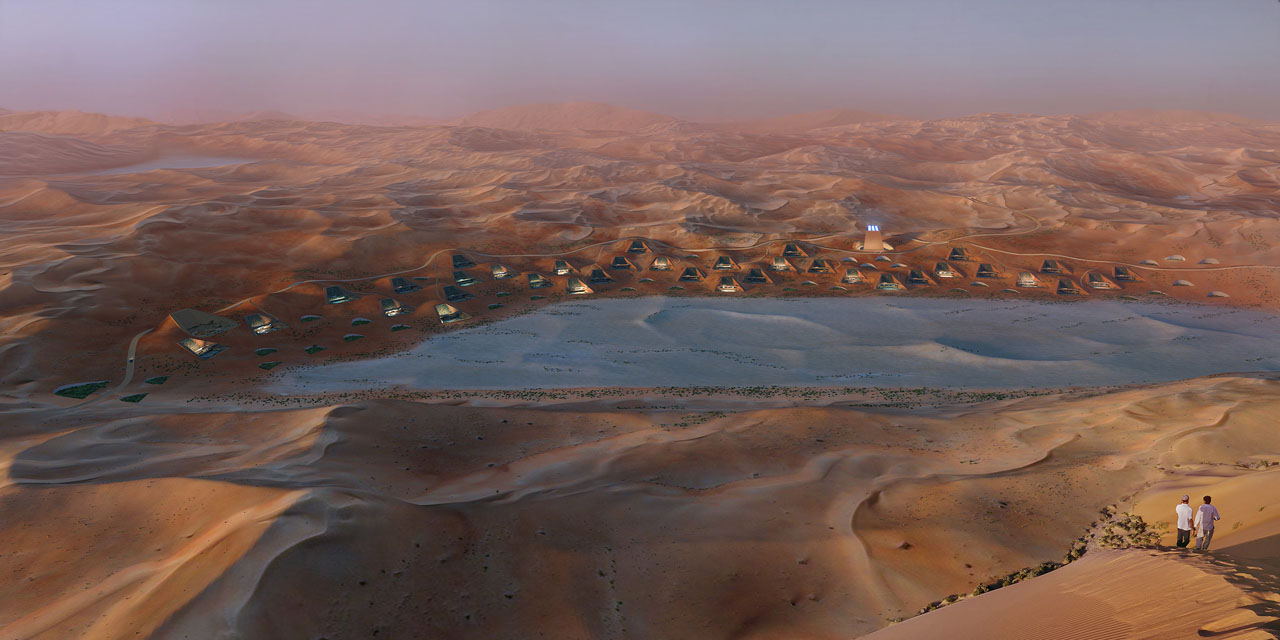
The luxury 60-key desert hideaway resort is set in the world’s largest sand sea that holds about half as much sand as the Sahara Desert. The terrain is covered with 250-meter-high reddish orange sand dunes that are interrupted by white salt flats called ‘Sabkhas’.
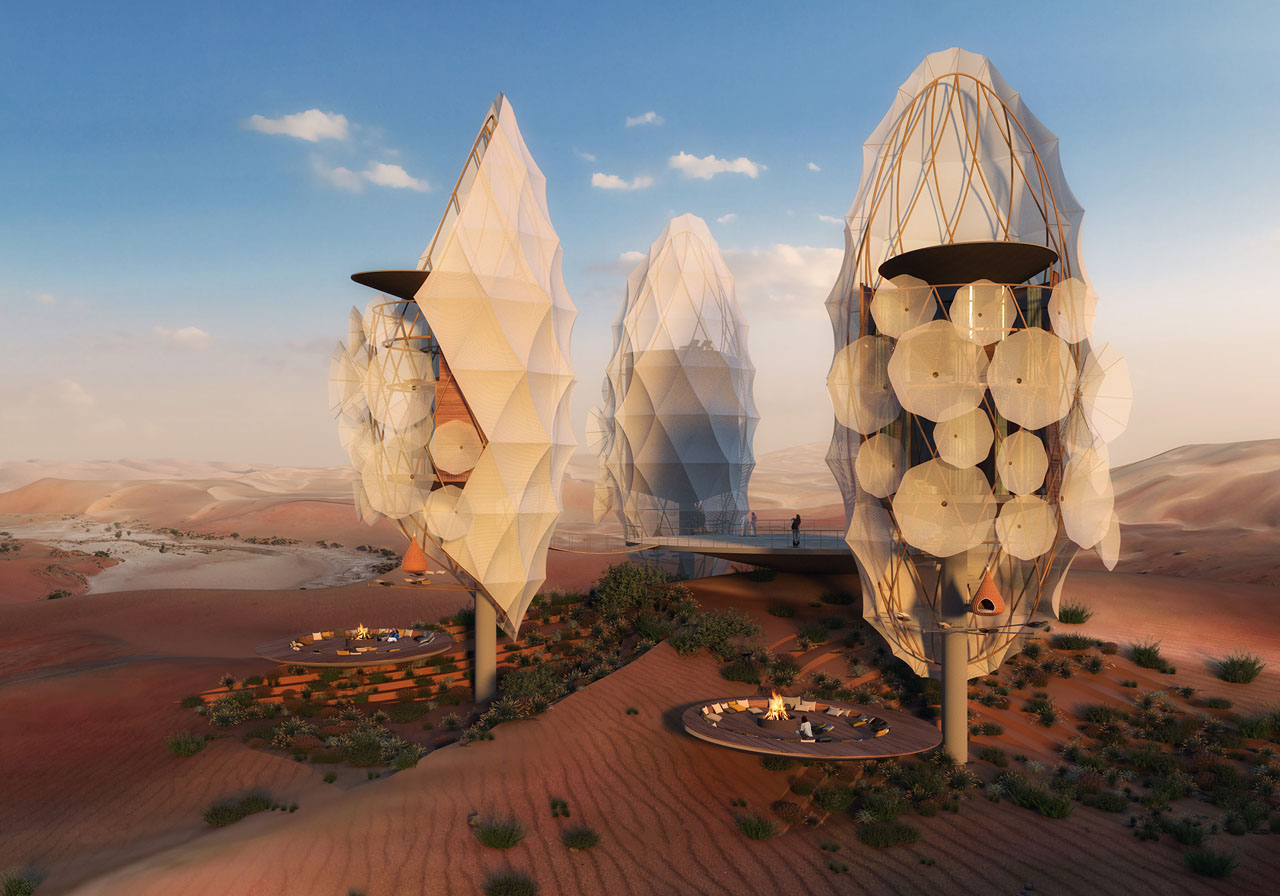
The project aims to intensify the visitor’s natural desert experience using its surrounding landscape by creating a “constellation of architecture” that is integrated with the land.
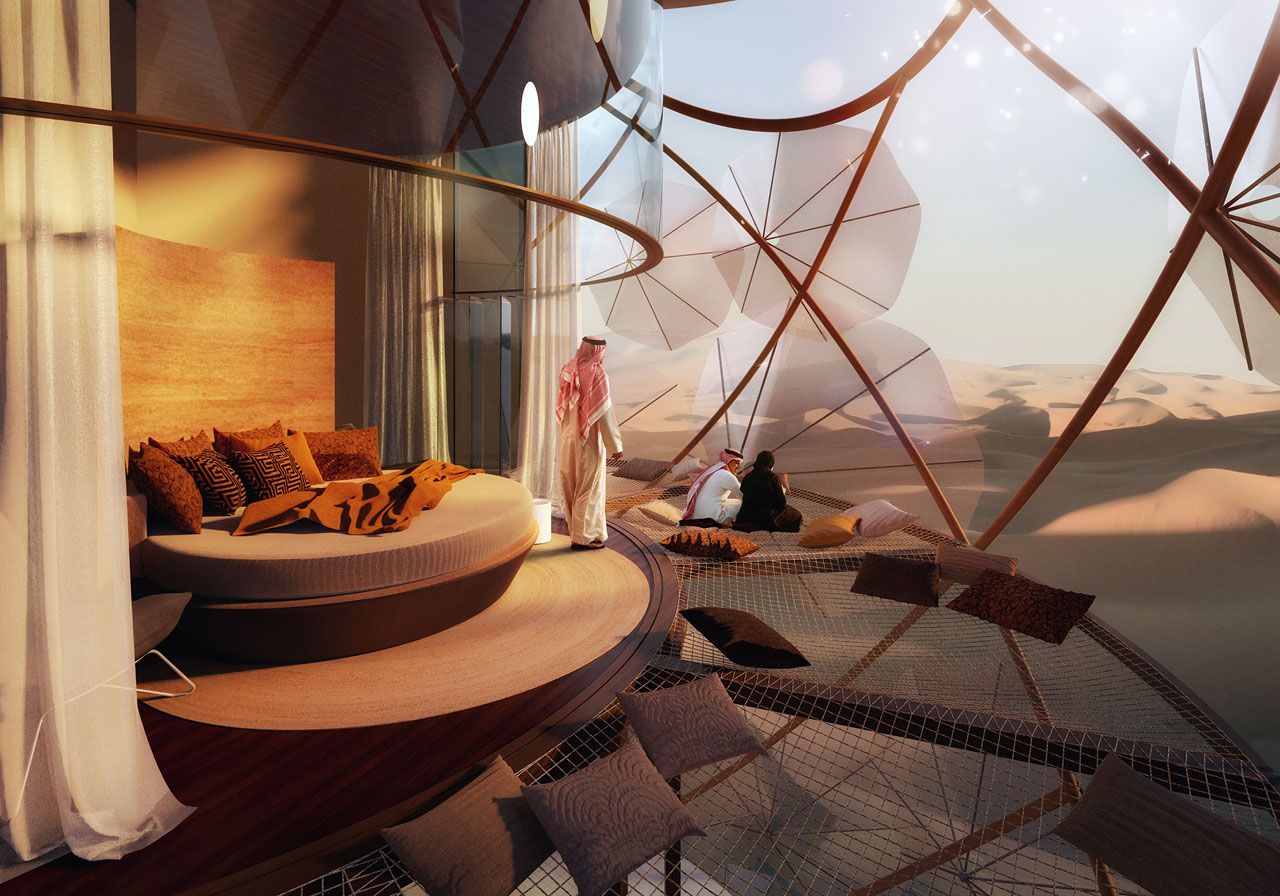
The Dune units are shaped in the form of sand banks that resemble the existing texture of the terrain, creating an architecture that is respectful to its site and context.
Other units are designed to grow vertically like a desert flower and are placed on the highest point of the site, offering uninterrupted views to the stars through its elongated form while a polymer fiber mesh encloses the structure partially to minimize exposure to sandstorms and harsh sun.
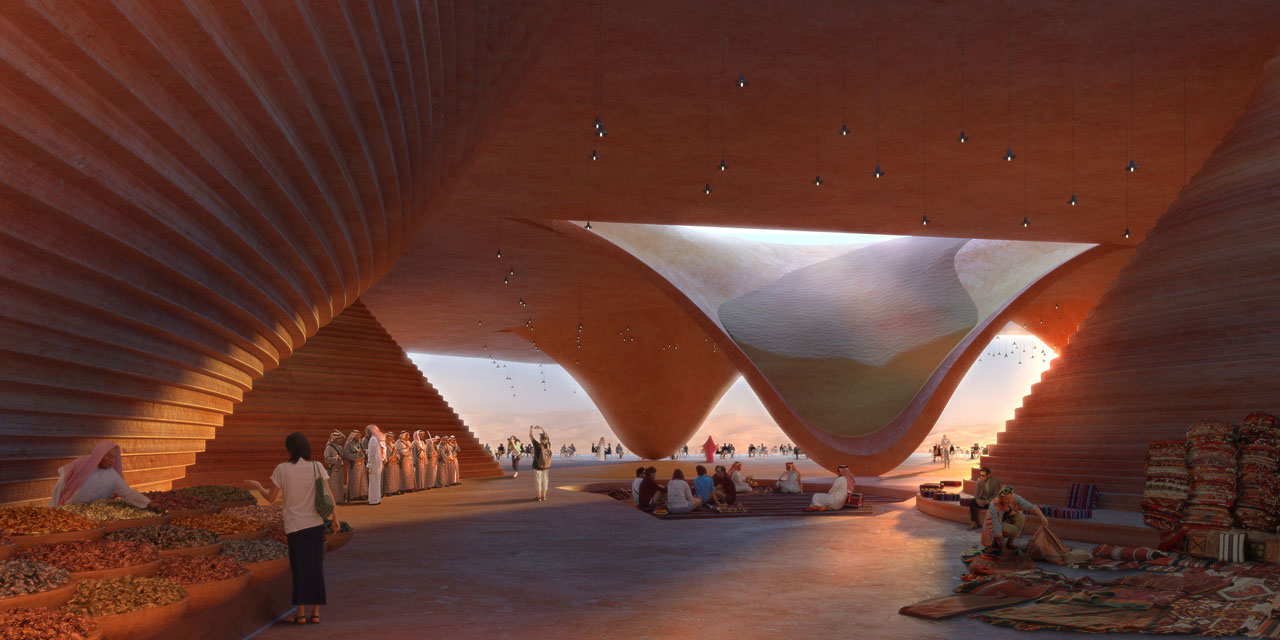
Its wellness offerings include a white spa carpet, created out of salt, that intensifies the minerals existing on the salt flats which are used for their healing qualities. Similarly, a ‘living room’ hidden between walls of sand offer visitors a calm, serene and tranquil environment.
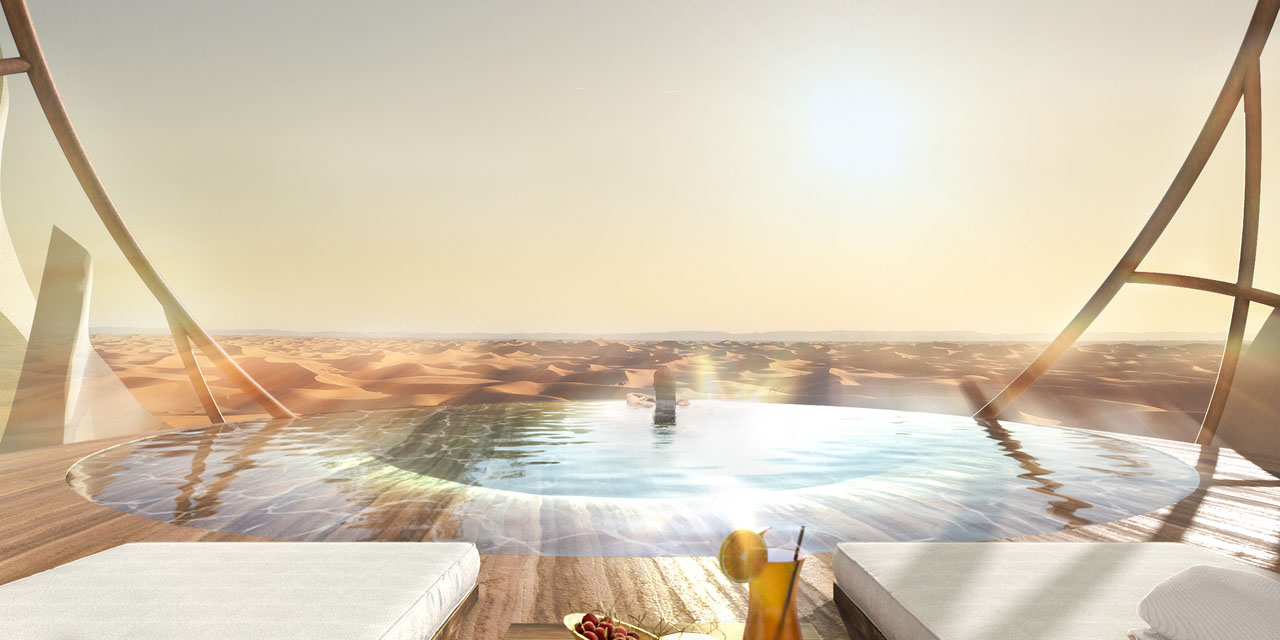
A vertical garden incorporated to create an ecosystem is served by reusing water and vegetation, and enhanced by the stepped back wall that seamlessly sinks into the existing sand dunes.
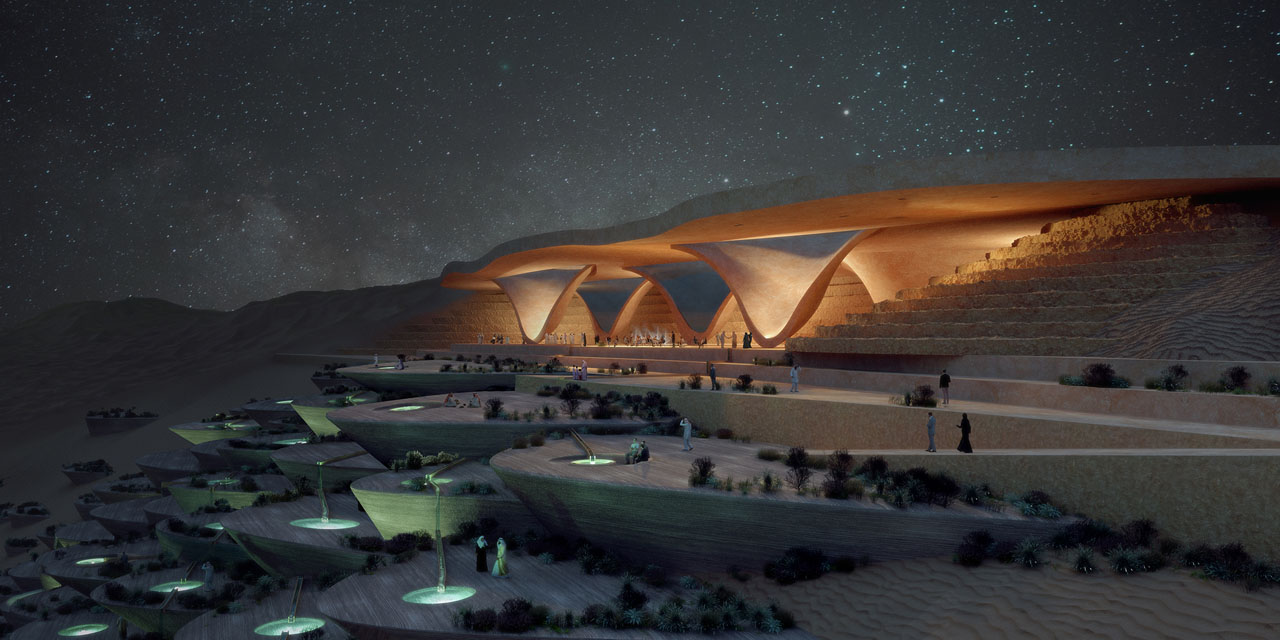
The formation of the dunes and the carving nature of the desert also inspired the conceptual approach of the main arrival hall.
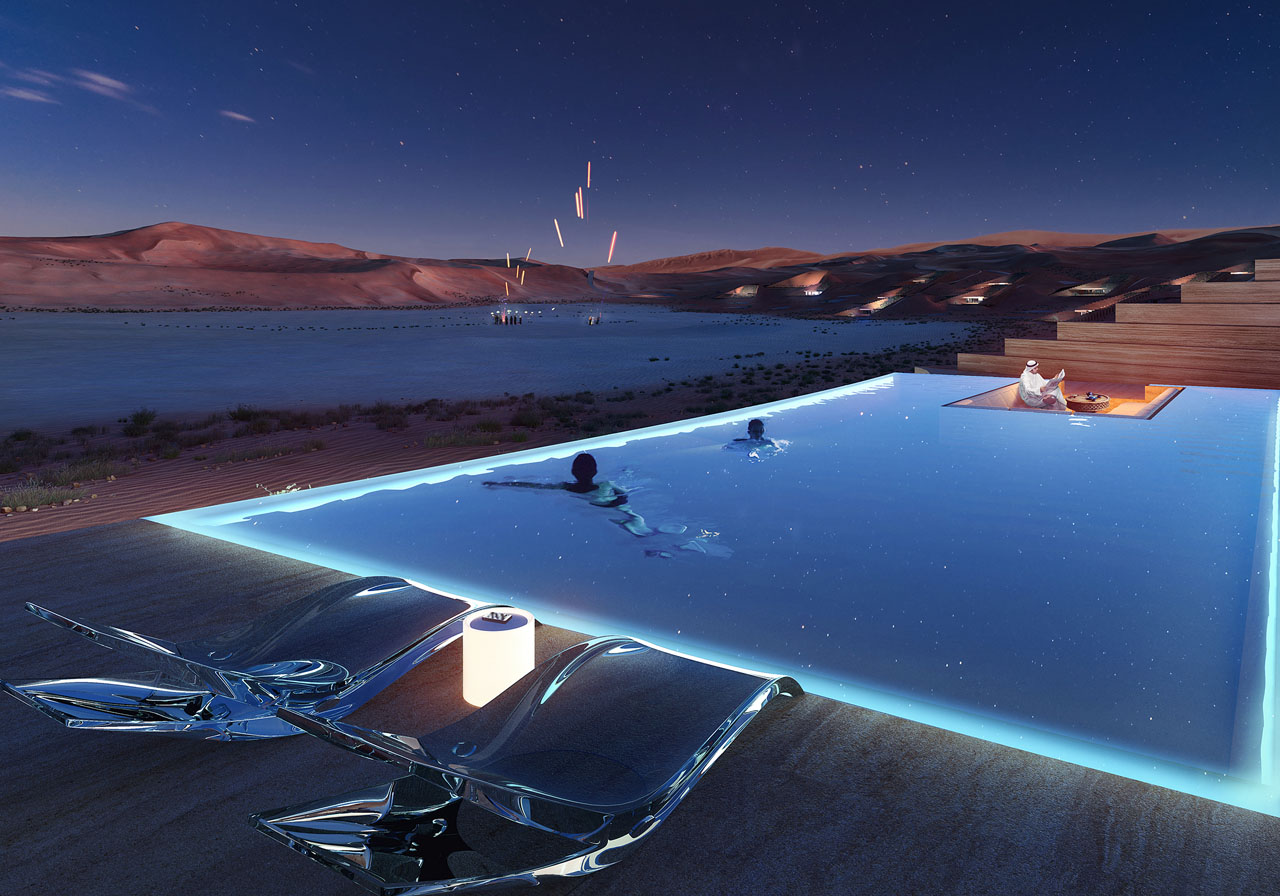
The interior spaces are carved from the landscape while the dune-like columns are filled, over time, with sand. The roof includes skylight openings that radiates natural light and brings the desert landscape into the interior.
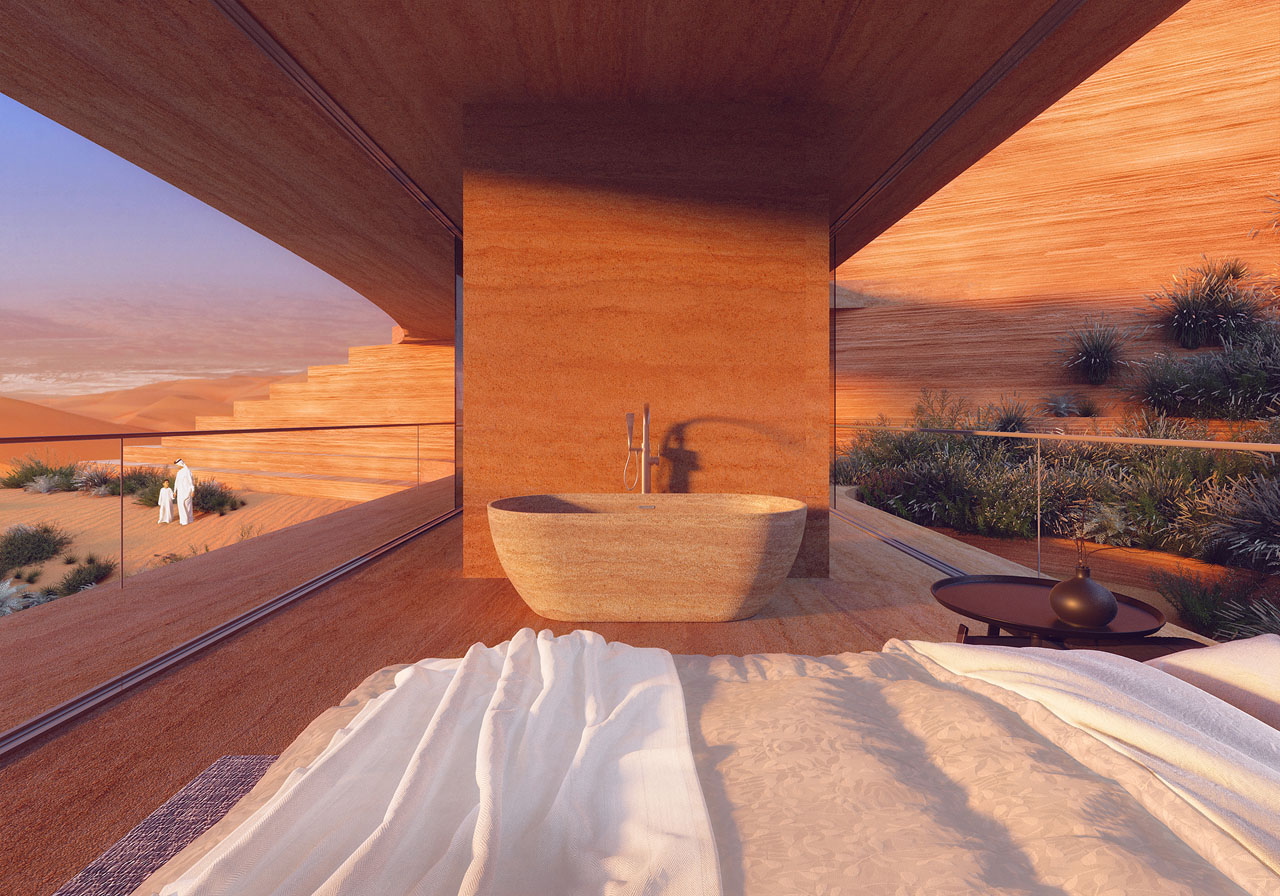
Using a similar organization system as the interior, the exterior begins to form cascading pools, terraces, and garden spaces that extend out of the landscape using recycled water.
The Latest
A Sense of Sanctuary
We interview Tanuj Goenka, Director of Kerry Hill Architects (KHA) on the development of the latest Aman Residences in Dubai
Elevated Design
In the heart of Saudi Arabia’s Aseer region, DLR Group has redefined hospitality through bold architecture, regional resonance and a contemporary lens on culture at Hilton The Point
Turkish furniture house BYKEPI opens its first flagship in Dubai
Located in the Art of Living, the new BYKEPI store adds to the brand's international expansion.
Yla launches Audace – where metal transforms into sculptural elegance
The UAE-based luxury furniture atelier reimagines the role of metal in interior design through its inaugural collection.
Step inside Al Huzaifa Design Studio’s latest project
The studio has announced the completion of a bespoke holiday villa project in Fujairah.
Soulful Sanctuary
We take you inside a British design duo’s Tulum vacation home
A Sculptural Ode to the Sea
Designed by Killa Design, this bold architectural statement captures the spirit of superyachts and sustainability, and the evolution of Dubai’s coastline
Elevate Your Reading Space
Assouline’s new objects and home fragrances collection are an ideal complement to your reading rituals
All Aboard
What it will be like aboard the world’s largest residential yacht, the ULYSSIA?
Inside The Charleston
A tribute to Galle Fort’s complex heritage, The Charleston blends Art Deco elegance with Sri Lankan artistry and Bawa-infused modernism
Design Take: Buddha Bar
We unveil the story behind the iconic design of the much-loved Buddha Bar in Grosvenor House.
A Layered Narrative
An Edwardian home in London becomes a serene gallery of culture, craft and contemporary design

