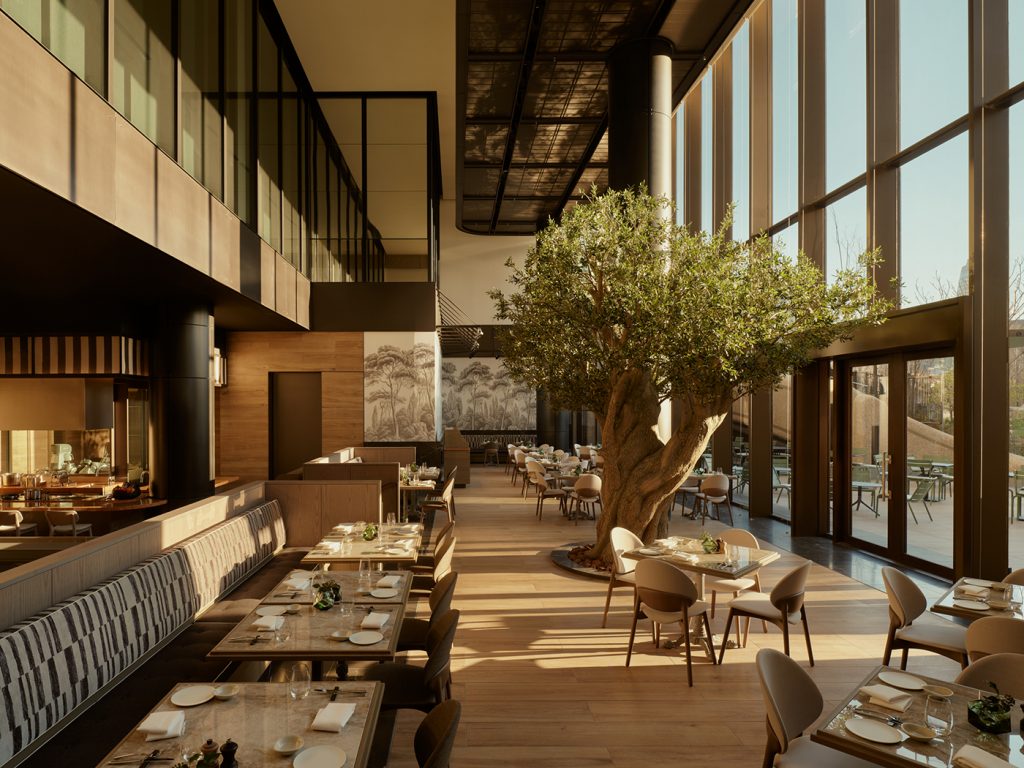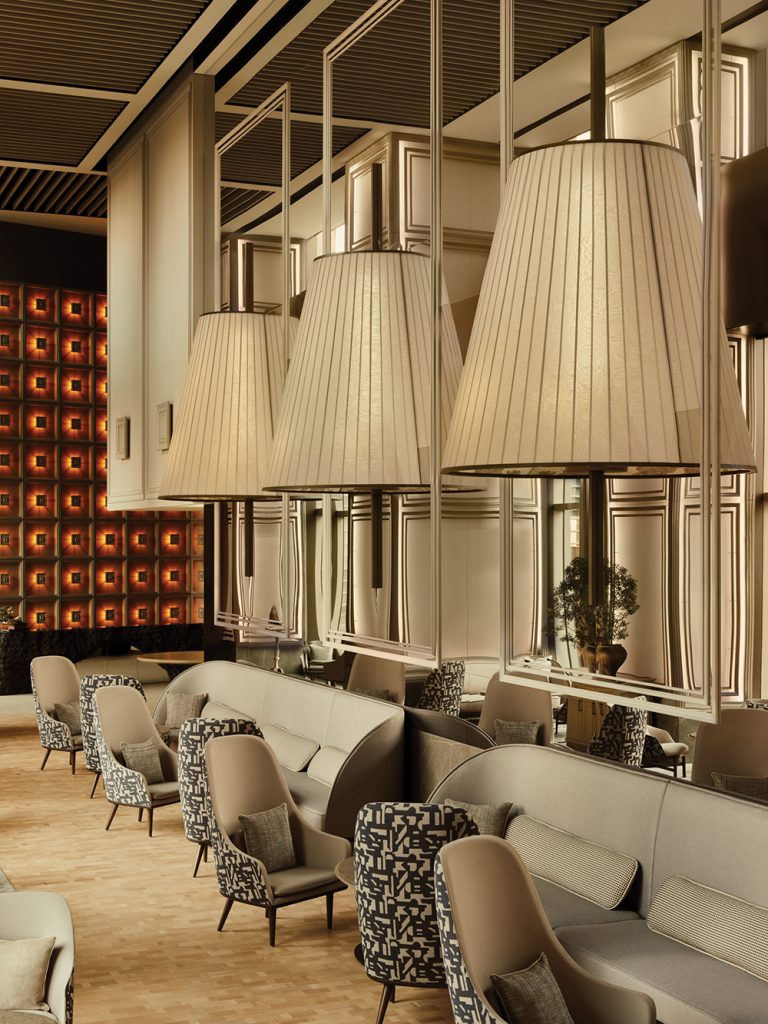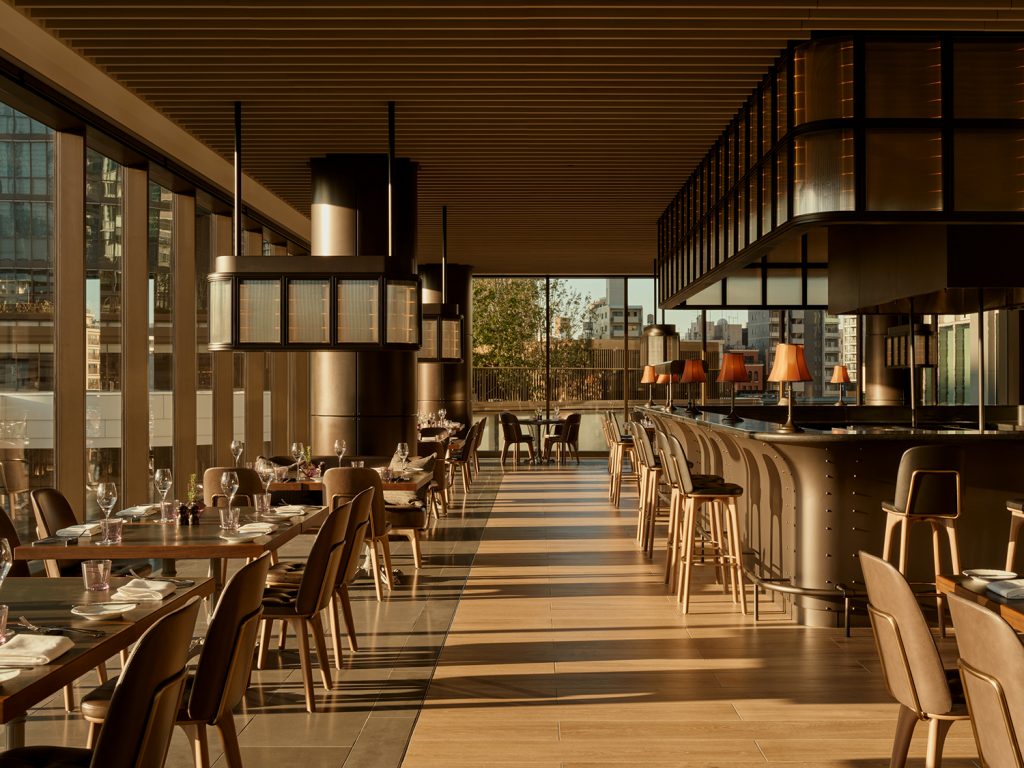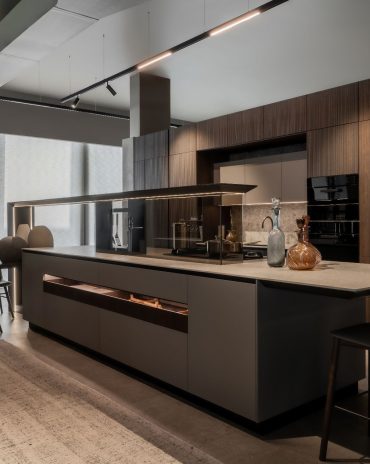Copyright © 2025 Motivate Media Group. All rights reserved.
A Symphony of Design at Janu Tokyo
Nestled within the vibrant tapestry of Azabudai Hills, Janu Tokyo blends contemporary European design and subtle Japanese cultural influences

Crafted by the visionary Jean-Michel Gathy of Denniston Architects, Janu Tokyo is captivating local residents and international visitors alike, offering a dynamic space that fosters human connection and creativity. The hotel’s design ethos is evident the minute one enters the space. The entrance gallery is framed by patterned glass walls and moulded wall panelling reminiscent of 18th-century wainscot. Overhead, an intricate lattice woodwork ceiling adorned with rows of arched woven rope interprets the traditional Japanese technique of shimenawa, establishing a sense of place. A striking Cleft Black granite welcome counter, set against a backdrop of a 17th-century landscaped etching, creates the tone for an experience that marries historical reverence with modern luxury. Art is a central theme at Janu Tokyo, with each piece meticulously curated to inspire and delight. Sakuho Ito’s blue pigmented Japanese papier-mâché ‘stone’ sculptures, Tsutomu Yamamoto’s moon-like light-reflecting spheres and the mirrored water motif by Naoto Kashiwagi and Koji Hirato are just a few examples of the thoughtful integration of art throughout the hotel. These pieces not only enhance the aesthetic appeal but also evoke a sense of nature and energy, aligning with the hotel’s vibrant ethos.
The rooms and suites blend Asian and European design elements. Walk-in wardrobes and storage exemplify Japanese efficiency, while European touches add elegance. Large bathrooms feature bespoke soaking tubs and sliding partitions that combine Japanese architectural screens with Parisian atelier-inspired details. Bedside fabric lightboxes reveal ornate French bell shades when illuminated, creating a harmonious blend of minimalism and sophistication. Local artisans have also reimagined traditional Japanese adobe techniques in wall features, adding a unique cultural touch.

Spanning 4000 square metres, Janu Tokyo’s Wellness Centre features one of Tokyo’s largest gyms and is designed with distinct zones that promote wellbeing. Active wellness areas include movement and fitness studios, while passive zones offer rest and relaxation in spa houses and treatment rooms. The artwork in these areas, such as Irena Orlov’s vibrant giclée prints and Haruko Tsuji’s painted linen panels, symbolise energy, vitality and tranquillity, enhancing the wellness experience. Outside, Janu Mercato’s dining terrace overlooks a lush garden, enhanced by Fermob’s iconic Luxembourg furniture. The Garden Terrace, an extension of the Janu Lounge, offers breathtaking views of Azabudai Hills and the Tokyo Tower, framed by an organic landscape of local plants. This area serves as a tranquil spot for cocktails and relaxation, seamlessly integrating the indoor and outdoor environments.

The Janu Lounge straddles European and Asian design elements
Omakase sushi restaurant Iigura celebrates Japanese geometry and craftsmanship with its timber cladding, kumiko screens and hinoki counter. Hu Jing, with its red lacquered walls, woven rattan, Shanghai brick and bamboo details, embodies a contemporary Cantonese aesthetic. Janu Grill’s industrial blackened steel bar and dark leather seating evoke the spirit of downtown New York, while Sumi, a speakeasy-style sumibiyaki space, features a riveted copper counter and open kitchen, bringing the warmth of a Japanese charcoal grill with a modern twist. Janu Tokyo’s dining spaces are a celebration of diverse culinary traditions, each thoughtfully designed to reflect its heritage. Janu Mercato, the largest dining area, reimagines the Italian food market concept with three blushing Calacatta Oro marble counters and patterned banquettes surrounding a central olive tree artwork. This creates a convivial, continental atmosphere, while Janu Patisserie offers a more intimate setting, where blonde oak flooring and oversized lighting fixtures bring a contemporary Parisian patisserie to life.

Photography by Robert Rieger
The Latest
Studio 971 Relaunches Its Sheikh Zayed Showroom
The showroom reopens as a refined, contemporary destination celebrating Italian craftsmanship, innovation, and timeless design.
Making Space
This book reclaims the narrative of women in interior design
How Eywa’s design execution is both challenging and exceptional
Mihir Sanganee, Chief Strategy Officer and Co-Founder at Designsmith shares the journey behind shaping the interior fitout of this regenerative design project
Design Take: MEI by 4SPACE
Where heritage meets modern design.
The Choreographer of Letters
Taking place at the Bassam Freiha Art Foundation until 25 January 2026, this landmark exhibition features Nja Mahdaoui, one of the most influential figures in Arab modern art
A Home Away from Home
This home, designed by Blush International at the Atlantis The Royal Residences, perfectly balances practicality and beauty
Design Take: China Tang Dubai
Heritage aesthetics redefined through scale, texture, and vision.
Dubai Design Week: A Retrospective
The identity team were actively involved in Dubai Design Week and Downtown Design, capturing collaborations and taking part in key dialogues with the industry. Here’s an overview.
Highlights of Cairo Design Week 2025
Art, architecture, and culture shaped up this year's Cairo Design Week.
A Modern Haven
Sophie Paterson Interiors brings a refined, contemporary sensibility to a family home in Oman, blending soft luxury with subtle nods to local heritage
Past Reveals Future
Maison&Objet Paris returns from 15 to 19 January 2026 under the banner of excellence and savoir-faire
Sensory Design
Designed by Wangan Studio, this avant-garde space, dedicated to care, feels like a contemporary art gallery
















