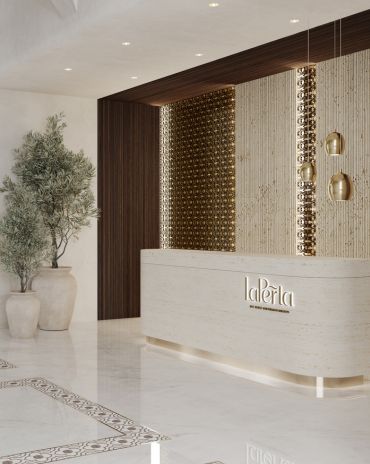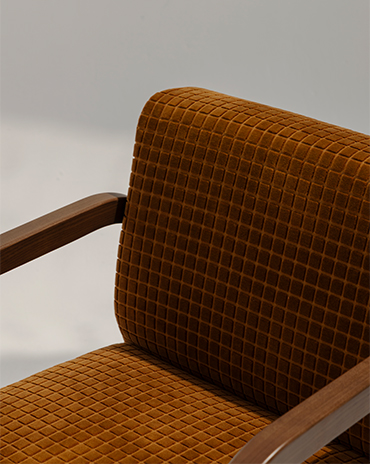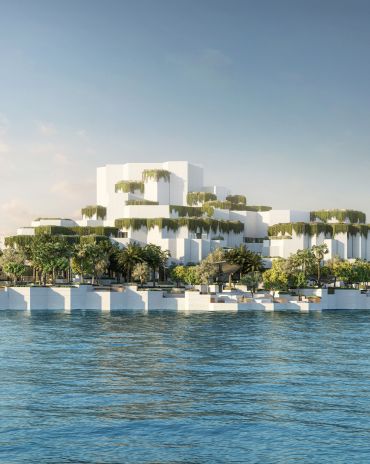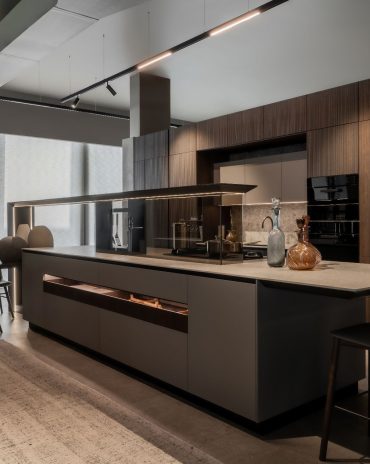Copyright © 2025 Motivate Media Group. All rights reserved.
A Spanish Revival Reimagined in the Hollywood Hills
Casa Cazaux designed by Jordana Maisie Design Studio was inspired by Slim Aarons photography of post WWII Italian high society and Mediterranean-inspired coastal architecture
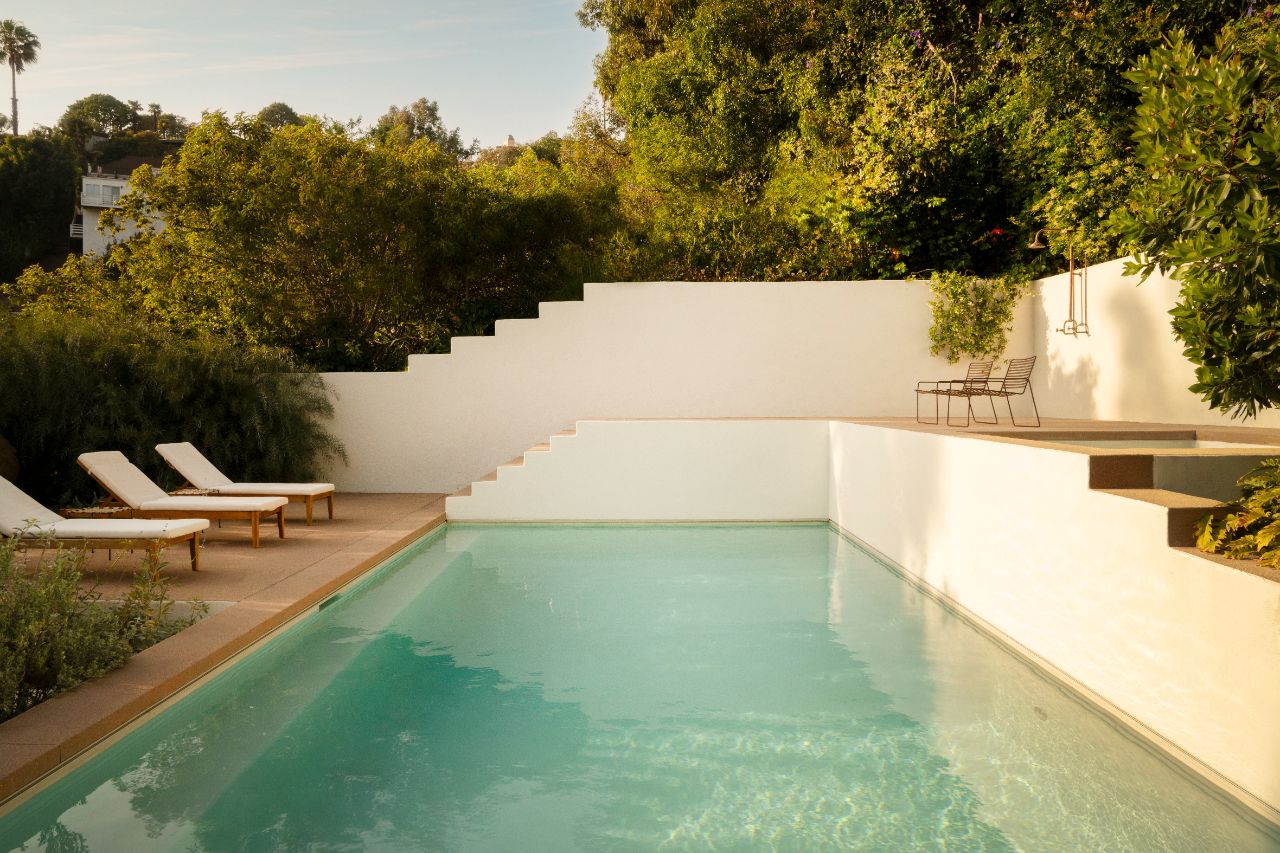
Tucked into the winding roads of the Hollywood Hills, Casa Cazaux sits at the end of a gated private drive, a world away from the bustle of Los Angeles below. The home is surrounded by mature trees, century-old olive groves, and canyon-facing lots that provide both seclusion and a lush green buffer. The enclave, perched above Los Feliz and close to Griffith Park, is known for its Mediterranean and Spanish Revival houses dating back to the early 20th century. It’s a neighborhood defined by timeless architecture, privacy, and charm—an area that feels both deeply tranquil and remarkably accessible.
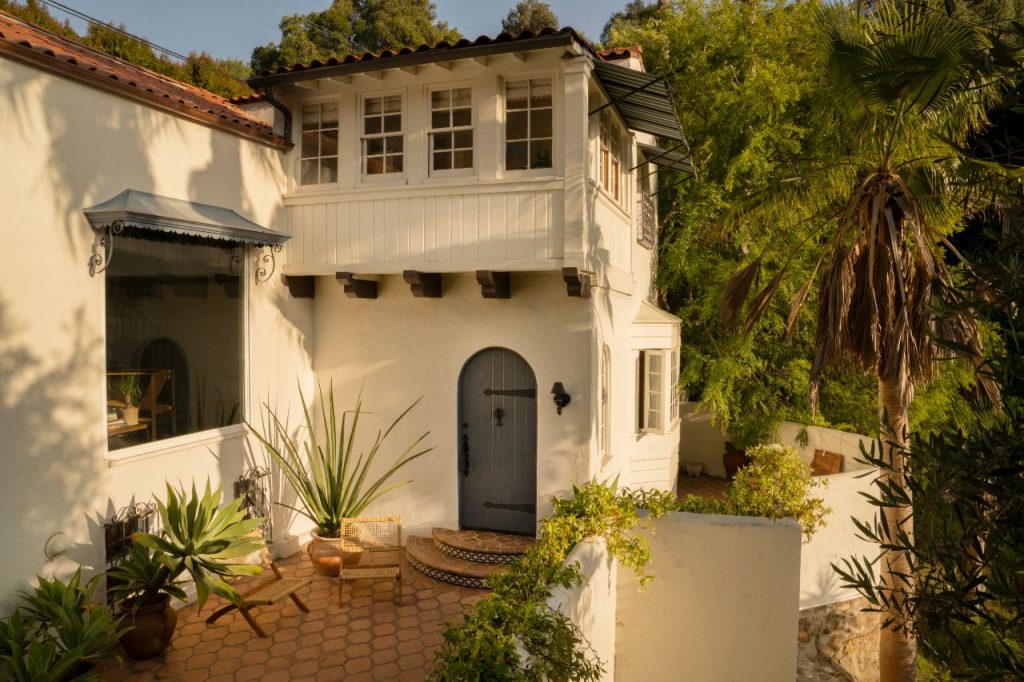
It is here, on an 18,000-square-foot hillside plot, that Tull Price and Natasha Shick, an Australian-Ukrainian couple with two children, have made their home. Both with careers in the fashion industry, they spent two decades in New York before moving west to Los Angeles, drawn by the city’s creative pulse and the desire to be closer to Australia.
“Our search began online about two years before our move, with occasional trips to LA to explore neighborhoods, schools, and lifestyle amenities such as parks, restaurants, and community spots.” shares the couple. “Our goal was to find a house that combined accessibility to schools and a vibrant community. Once school placements were secured, we intensified the house hunt, engaging an agent and visiting properties more frequently. The moment we saw images of this house, and later visited in person, we were captivated by its authentic charm. We loved the character that the Spanish Revival style brings to LA homes, and this one felt truly special.”
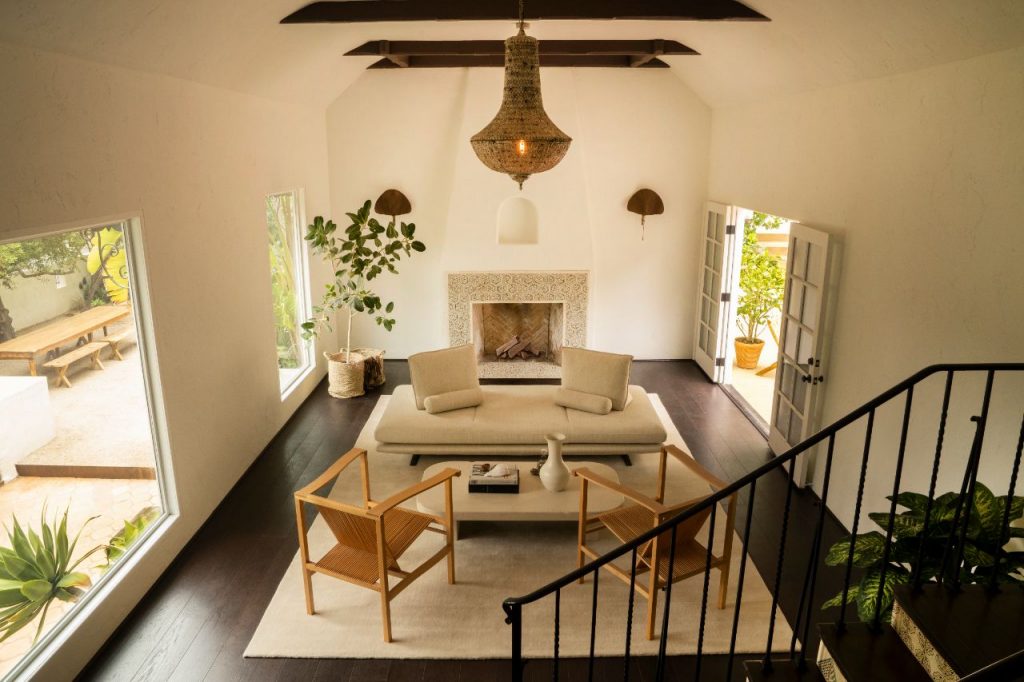
Built in 1926, Casa Cazaux is a quintessential Spanish-style residence, but one reimagined with a modern sensibility. The original architecture anchors the home with white stucco walls, arched openings, and traditional details, while the renovation introduces a more contemporary rhythm of light, form, and materiality.
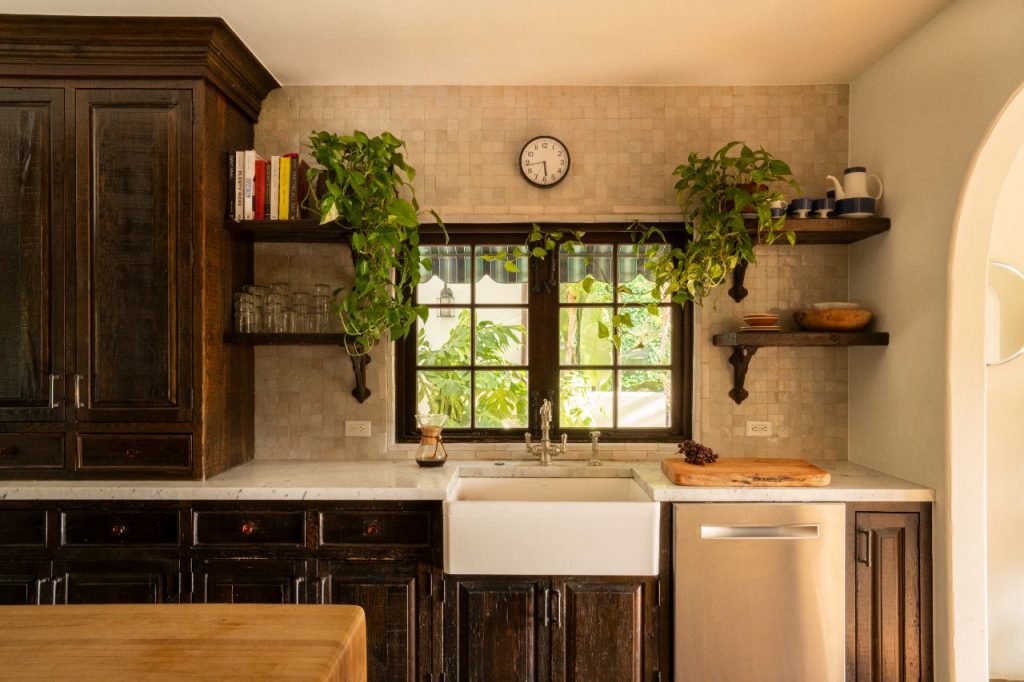
The interiors unfold across 3,140 square feet, spread over three half-levels. A parlor-like entry opens into a chef’s kitchen with a butcher block island at its heart, designed for both family cooking and casual entertaining. The grand living room, perched several steps above, opens seamlessly onto a pool deck, blurring the line between indoors and outdoors. Upstairs, four bedrooms and a sunlit office occupy the private level. The master suite, expanded during the renovation, features a Juliette balcony overlooking a secluded courtyard. Throughout, imported Moroccan tiles and dark hardwood floors add tactile richness.
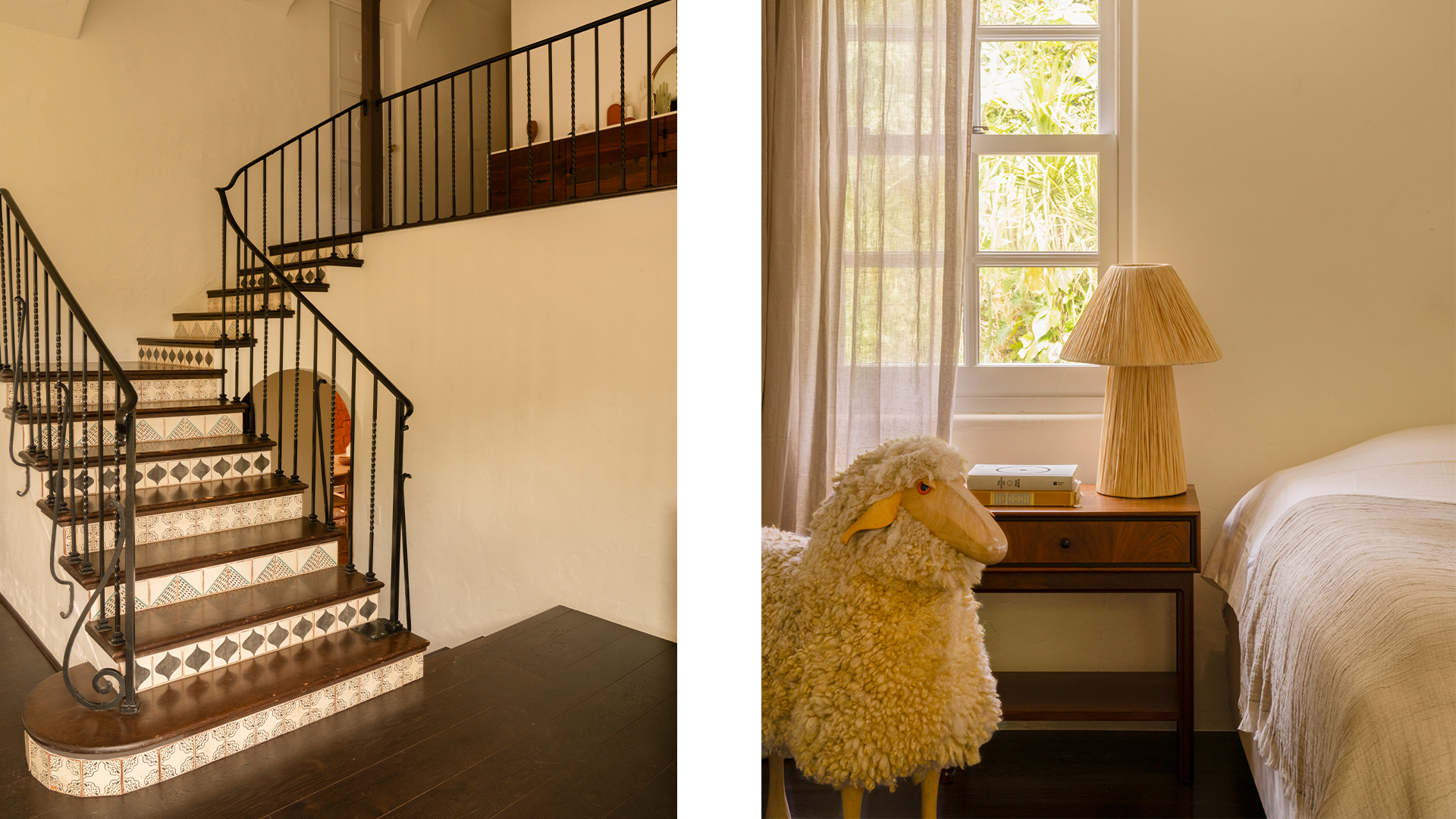
To bring their vision to life, Tull and Natasha turned to longtime collaborator Jordana Maisie Design Studio, with whom Tull had already completed four retail projects in New York and San Francisco. Their shared creative language made the process natural.
The project’s most ambitious transformation lay outside. Terraced levels now step down the hillside into an outdoor retreat with a pool, spa, exterior kitchen, and pocket gardens framed by lush bougainvillea. “The exterior scope was incredibly exciting,” Jordana notes. “It was our first hillside project and our first pool, and those became the heart of the design.”
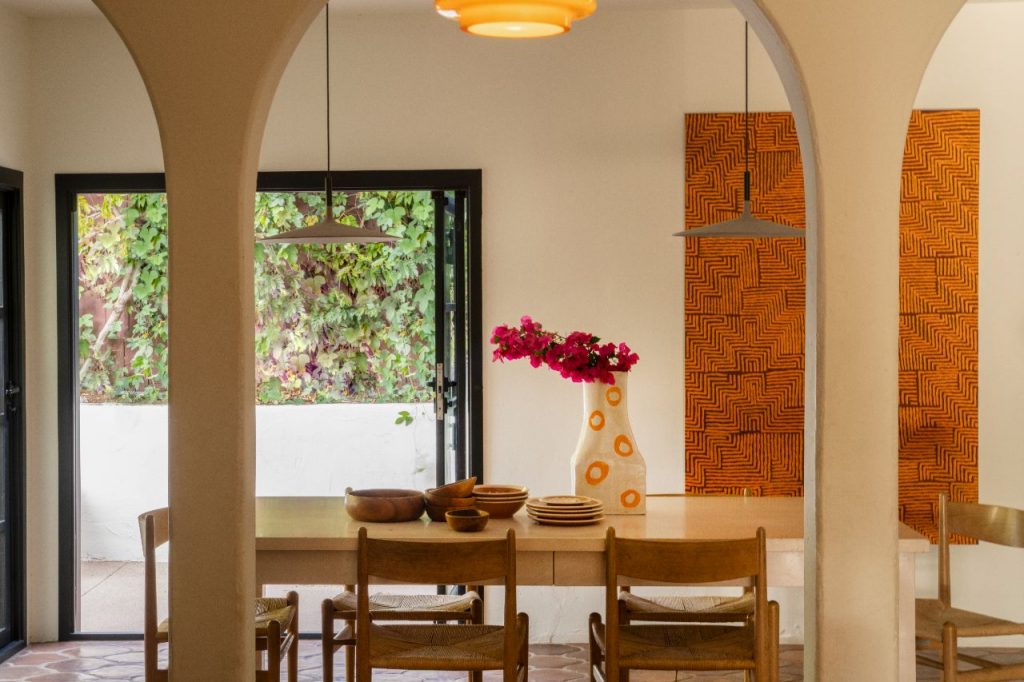
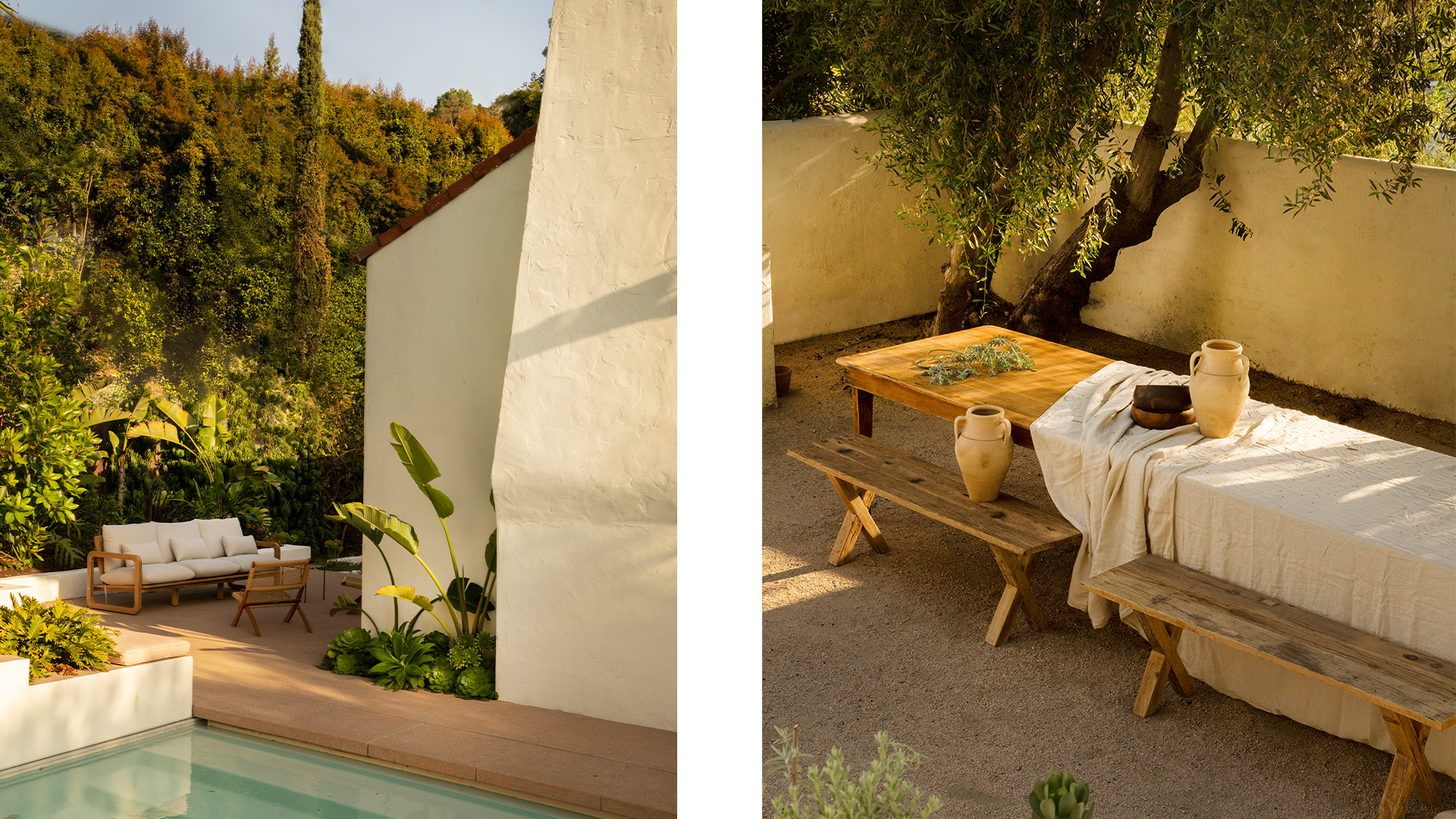
The renovation draws inspiration from the architectural principles of Luis Barragán, layering stepped walls and terraces to create a spatial choreography of movement and pause. As the southwest sun drifts across the canyon, the house becomes a living sundial: white stucco walls catching the warm glow, amber light animating shadowed niches, and dusky tones transforming the geometry into a nightly spectacle.
Inside, the design pairs monolithic surfaces with crafted details. Custom pigmented concrete, Moroccan terracotta tile, and DG finishes define the palette, while millwork in burl and red elm adds warmth and tactility. The swirling grain of the burl introduces artistry and unpredictability, while the reddish tones of the elm provide a soft richness against the crisp stucco walls. Together, they bring a sense of intimacy to light-filled interiors, balancing modern minimalism with historic character.
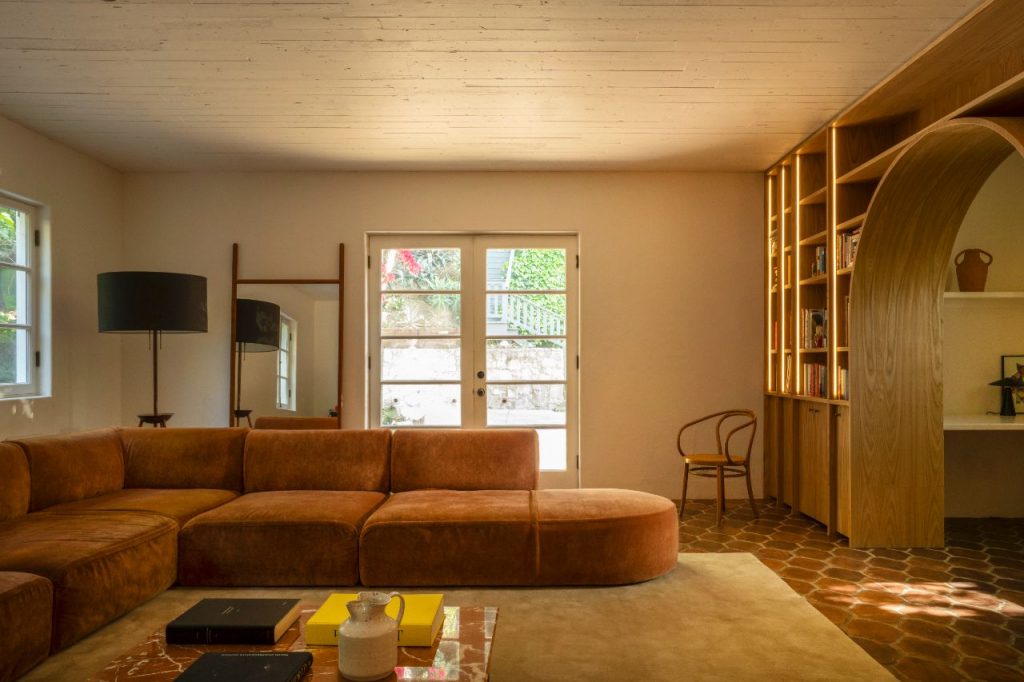
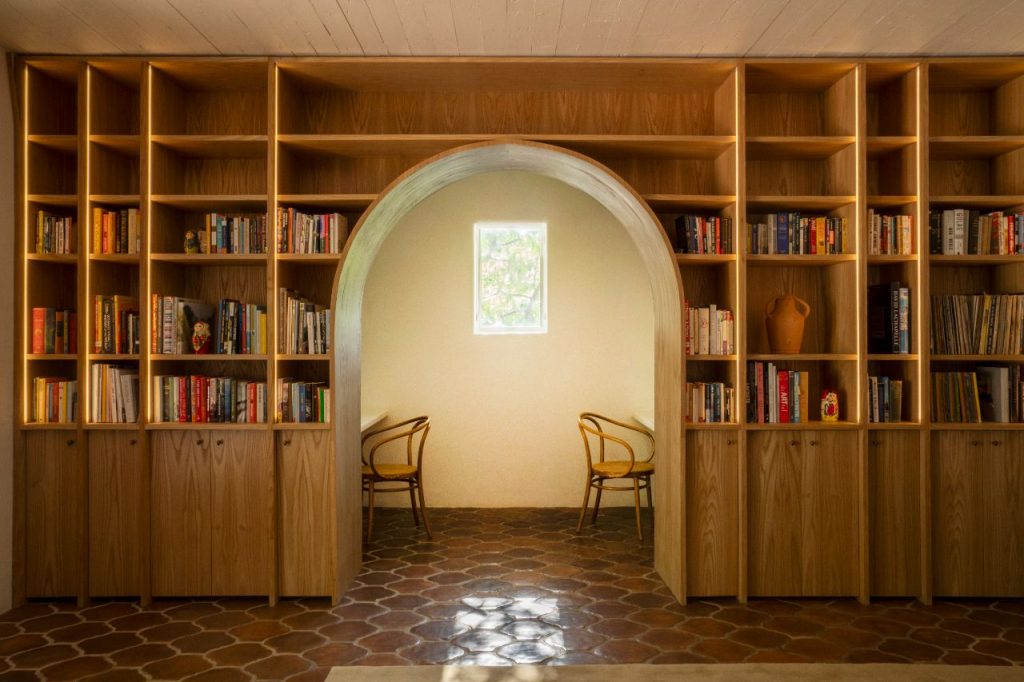
The inspiration extends to Slim Aarons’ photographs of postwar Mediterranean society, which informed the choice of colors and textures. White stucco, deep red brick tones, and sun-warmed stone conjure a timeless yet contemporary aesthetic, one that feels at once cinematic and deeply personal.
Credits:
Architecture, Interior Design, Lighting Design, and Landscape Design: Jordana Maisie Design Studio
Photos: Kort Havens
Builder: MODAA Construction
Pool & Landscape Construction: Johnston Vidal Projects
The Latest
A New Standard in Coastal Luxury
La Perla redefines seaside living with hand-crafted interiors and timeless architecture
Things to Covet
Here are some stunning, locally designed products that have caught our eye
An Urban Wadi
Designed by Dutch architects Mecanoo, this new museum’s design echoes natural rock formations
Studio 971 Relaunches Its Sheikh Zayed Showroom
The showroom reopens as a refined, contemporary destination celebrating Italian craftsmanship, innovation, and timeless design.
Making Space
This book reclaims the narrative of women in interior design
How Eywa’s design execution is both challenging and exceptional
Mihir Sanganee, Chief Strategy Officer and Co-Founder at Designsmith shares the journey behind shaping the interior fitout of this regenerative design project
Design Take: MEI by 4SPACE
Where heritage meets modern design.
The Choreographer of Letters
Taking place at the Bassam Freiha Art Foundation until 25 January 2026, this landmark exhibition features Nja Mahdaoui, one of the most influential figures in Arab modern art
A Home Away from Home
This home, designed by Blush International at the Atlantis The Royal Residences, perfectly balances practicality and beauty
Design Take: China Tang Dubai
Heritage aesthetics redefined through scale, texture, and vision.
Dubai Design Week: A Retrospective
The identity team were actively involved in Dubai Design Week and Downtown Design, capturing collaborations and taking part in key dialogues with the industry. Here’s an overview.
Highlights of Cairo Design Week 2025
Art, architecture, and culture shaped up this year's Cairo Design Week.





