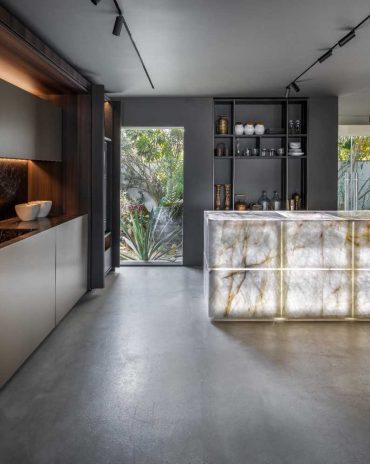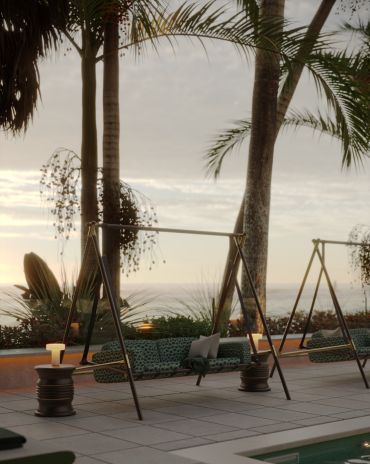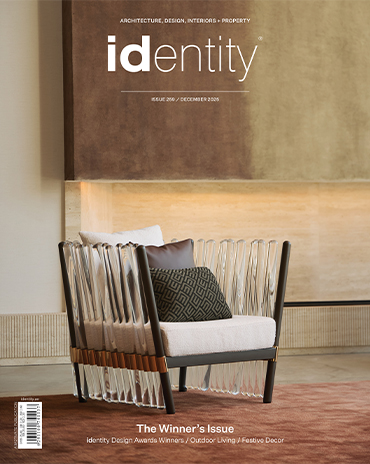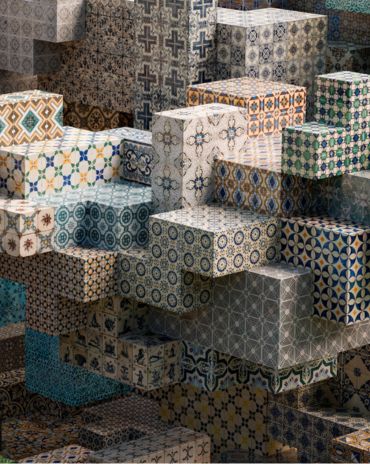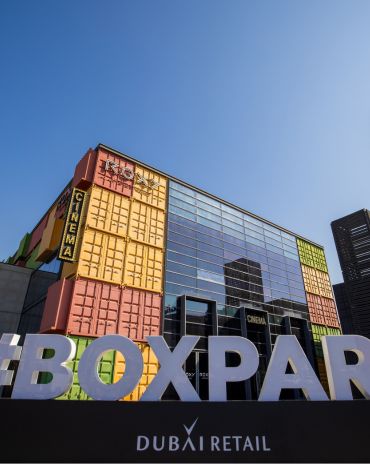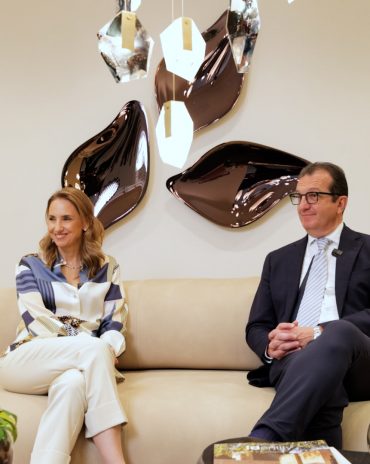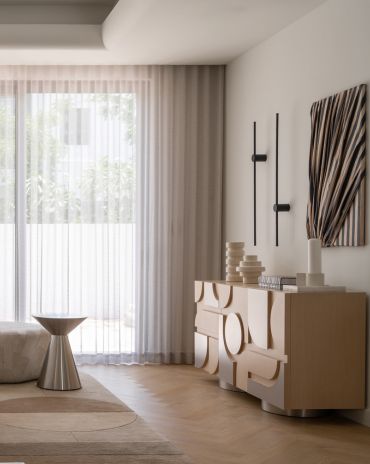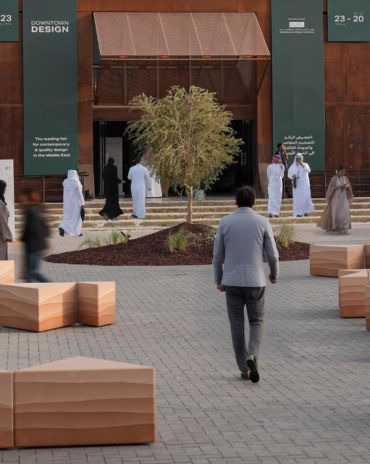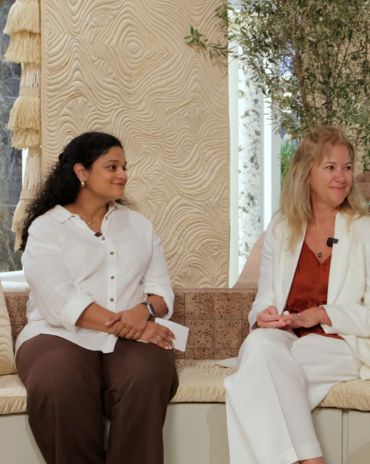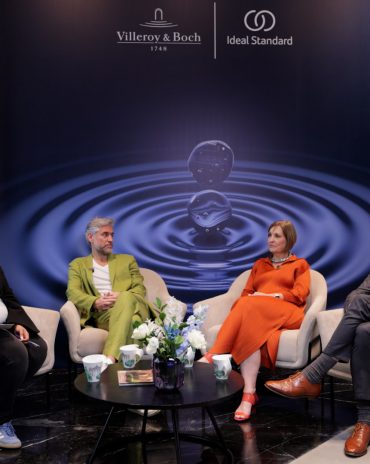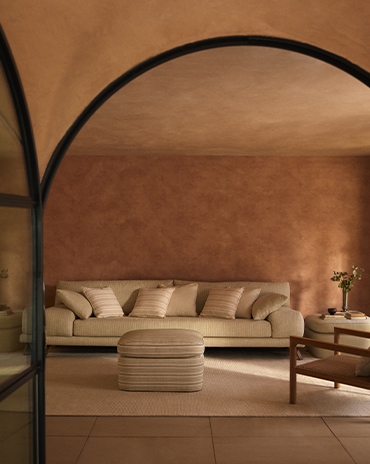Copyright © 2025 Motivate Media Group. All rights reserved.
A Fresh Take on ’70s Style
Curved shapes and colourful artworks bring vibrancy to this contemporary home with mesmerising nature views
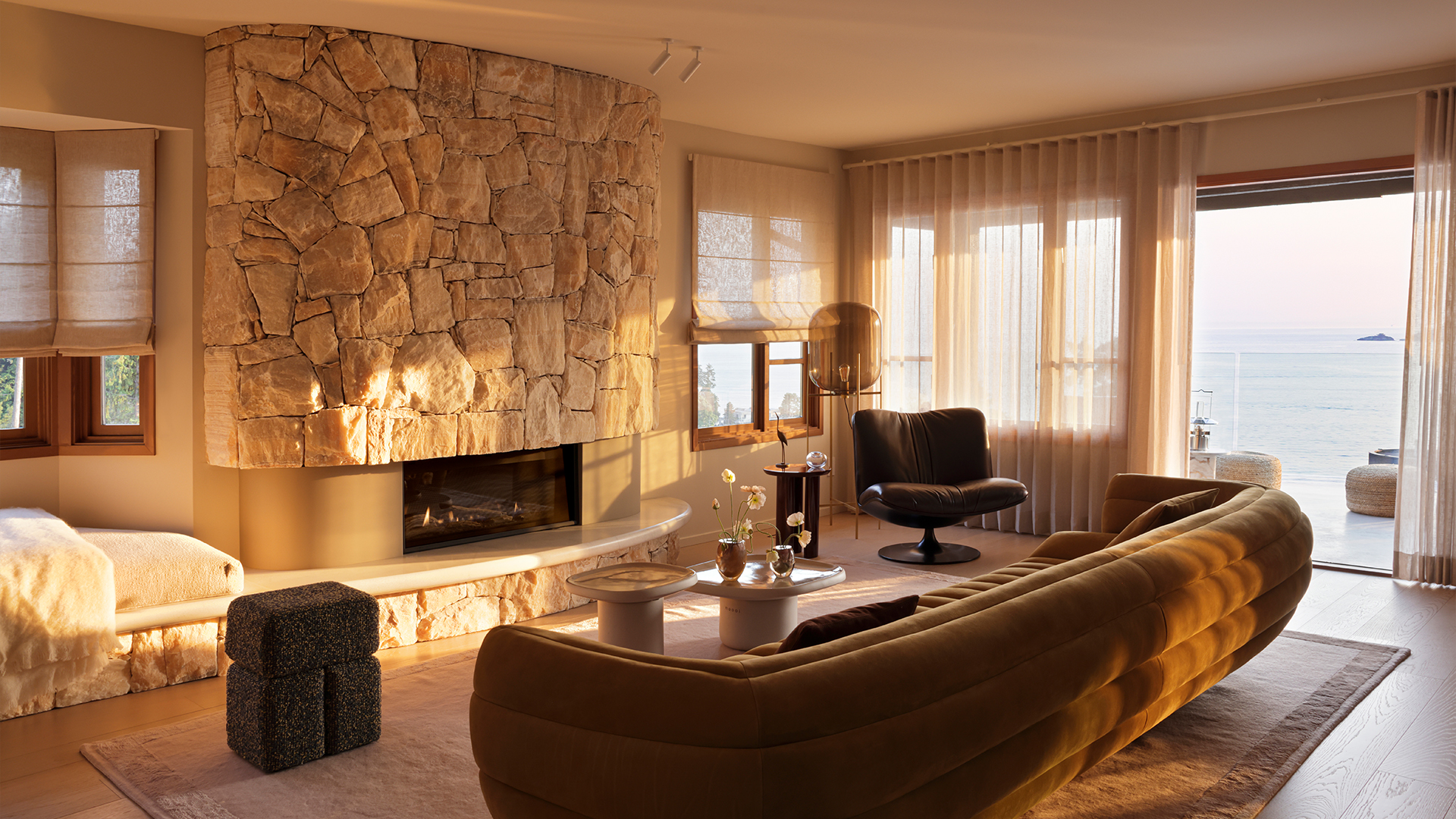
Breathe new life into a 1970s-era property by stripping back its structure and opening up spaces: this was the initial brief for this interior design team. “We embraced the soul and history of the house and its incredible panorama by creating an intimate, sensual space for entertaining and shutting off,” says Chad Falkenberg, who co-founded Falken Reynolds with Kelly Reynolds.
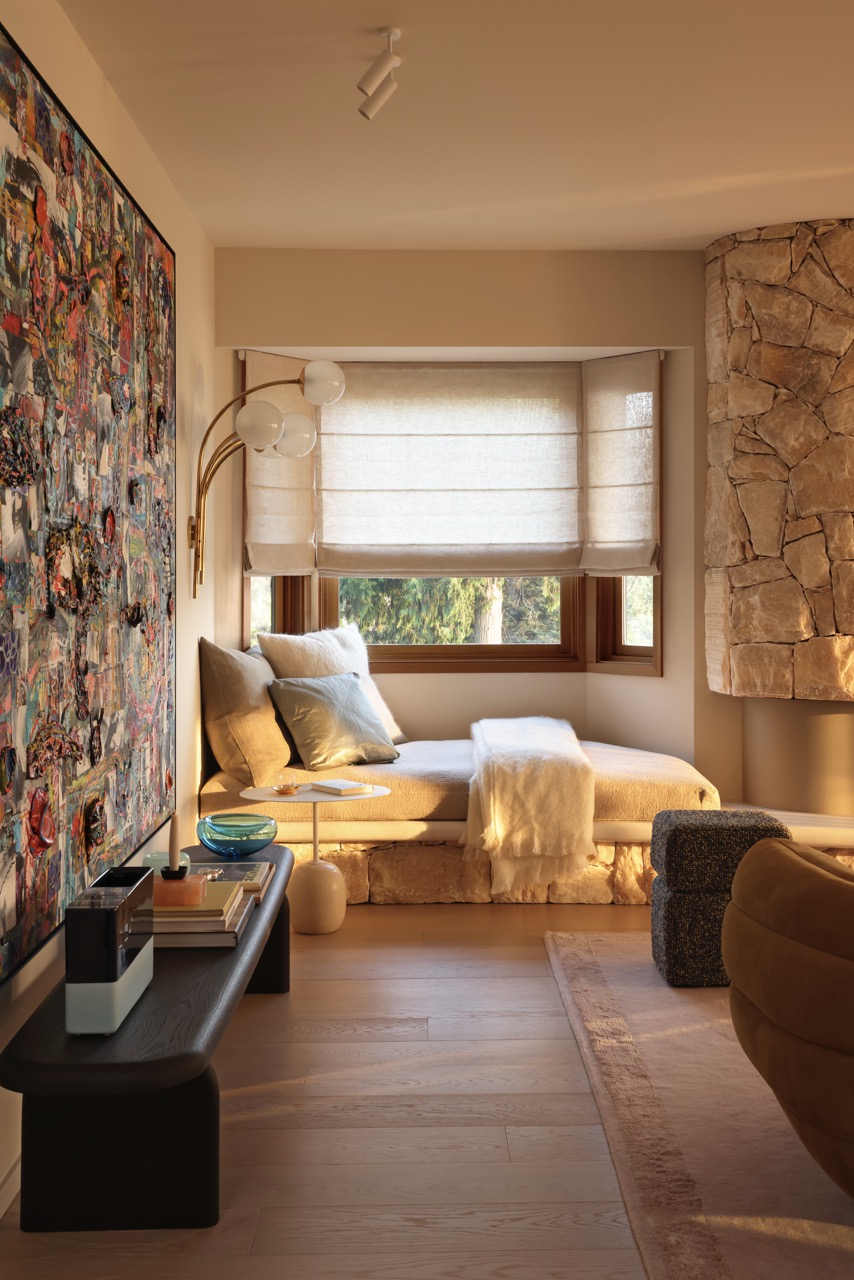
Mon-Cloud sectional by Cassina, Wo-Tum-Bu 2 floor lamp by Ingo Maurer, U Turn chair by Bensen, Echino coffee tables by Zanotta. The art is Collage by Michiel Folkers
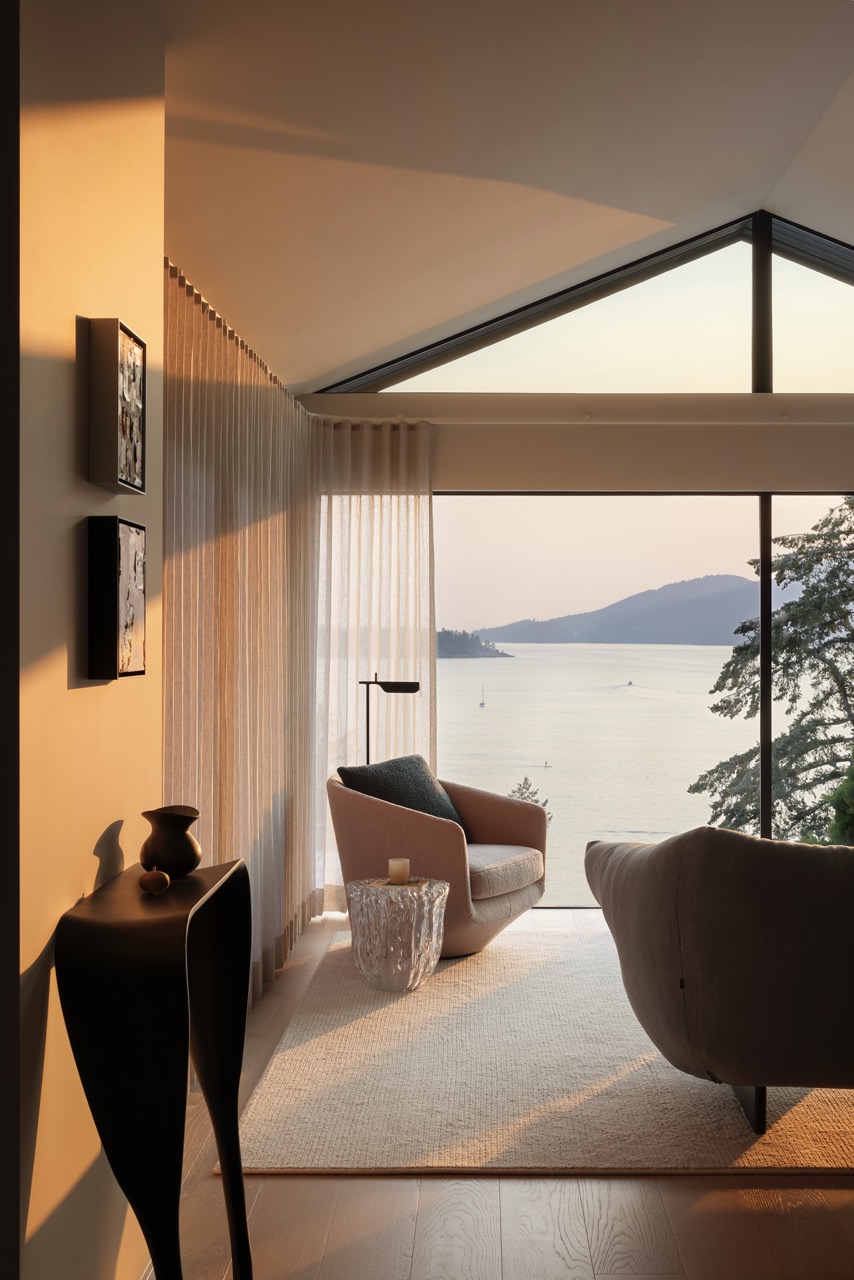
Perched on a steep hillside, high above the water in West Vancouver, British Columbia, Canada, the 260-square-metre home was renovated with a responsive approach. For example, windows and skylights were kept high, but mechanical systems were upgraded for healthier air and better efficiency. Several materials were also reused, with the objective of reducing the carbon footprints from new manufacturing and transportation. “There was an old fireplace that we were trying to save because of the unique onyx cladding, but after demolition the homeowner realised that it was blocking the view and asked how difficult it would be to remove it,” remembers Falkenberg. “We all decided that removing it was worth the investment, but we really wanted to save the honey and amber-hued onyx and reuse it because of how it referenced the history of the house. Luckily, we were able to work with a master stonemason, Robert Webb, who understood the nature of the stone and how to work with it, so it could be re-installed in the new curved design.” This now has become a focal point for the great room.
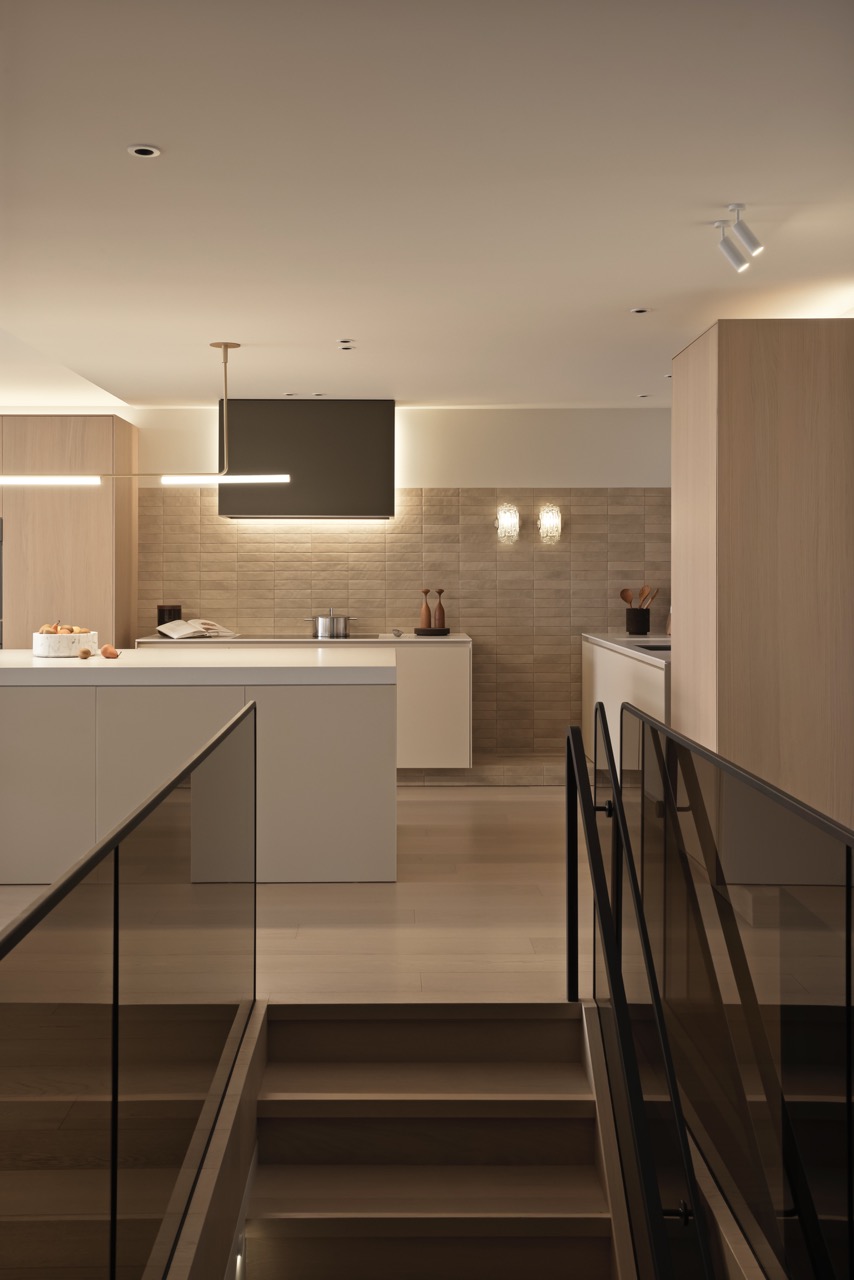
Light natural hardwood extends throughout, adding warmth
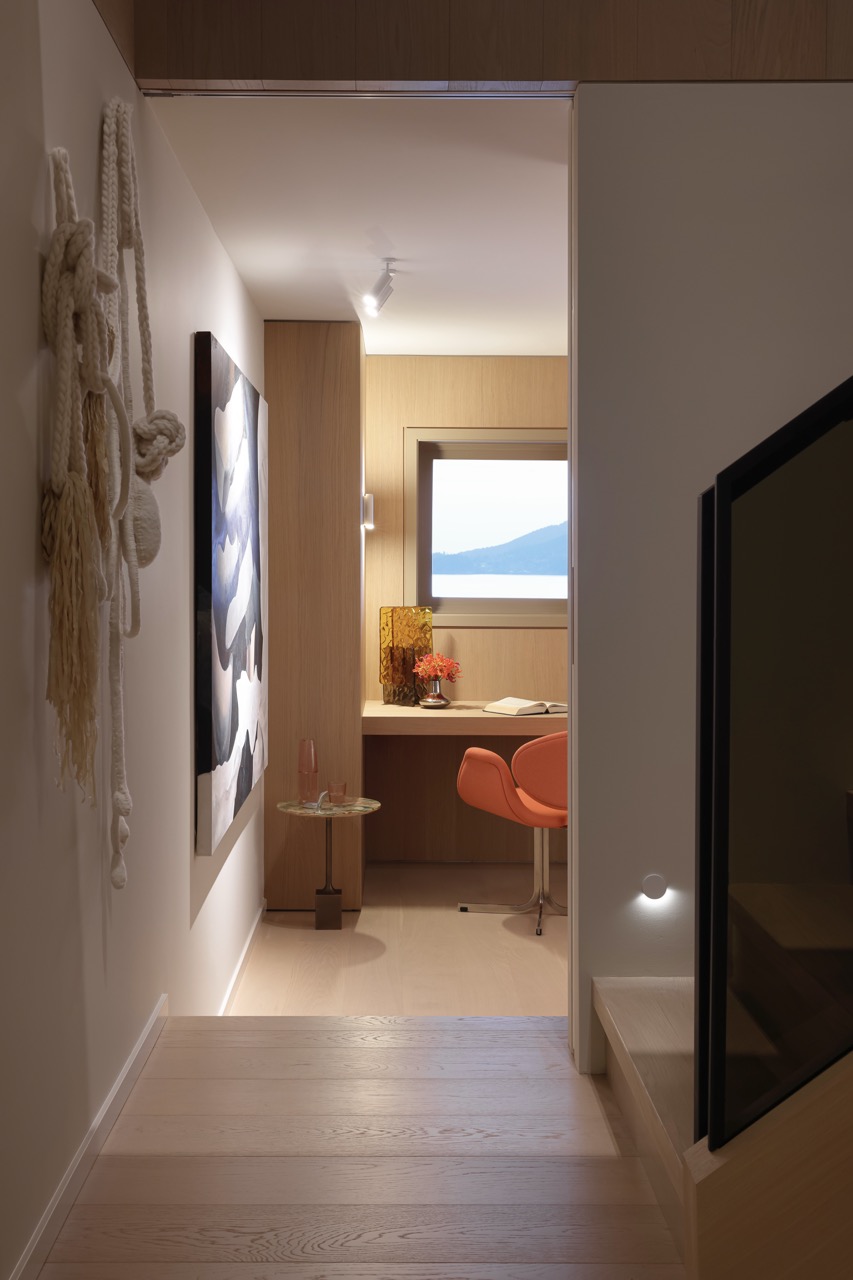
The redesigned spaces flow effortlessly, and a spirit of relaxed living prevails while the atmosphere reflects a sense of chic. Light natural hardwood extends throughout, adding warmth. Meanwhile, the bronzed glass stair guard defines each of the public spaces while its translucency and reflectivity help to connect all the areas. A wall was removed to open up the kitchen that incorporates discreet appliances by Miele, while a Corian solid surface on the island millwork allowed Falken Reynolds to curve the door fronts facing the water for a softer edge that diffuses the light beautifully.
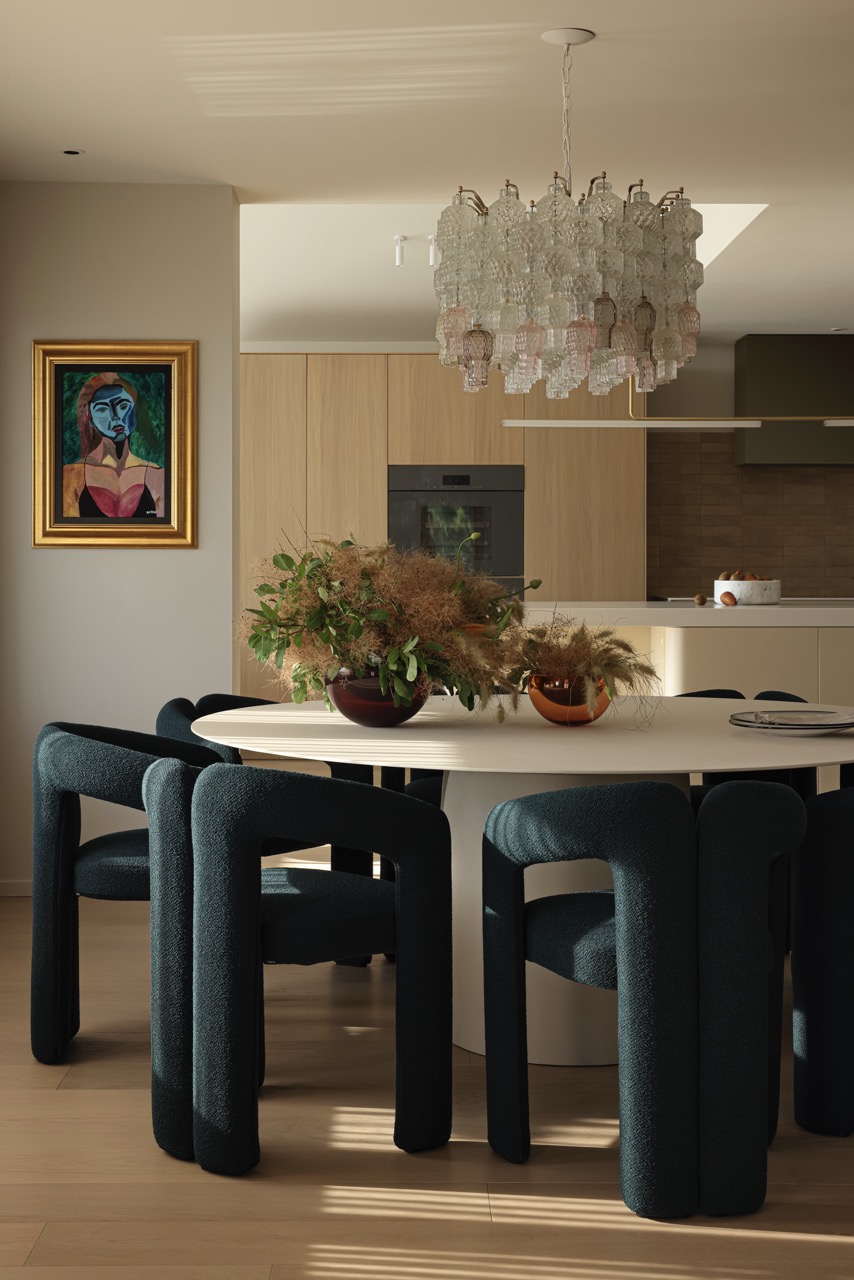
Vintage Murano glass chandelier from 1stdibs, 562 Dudet dining chairs by Cassina, NVL table by MDF Italia, Glass vessels by Jemma Van Osch
When it came to colour, the main objective consisted of choosing a foundational palette of warm and soft hues that referenced a sandy beach. This combination also allows the artworks to stand out, especially on the main floor, which acts as an inviting gallery for the owner’s colourful collection of pieces by Carla Tak, Tiko Kerr, David Nazari, Michiel Folkers, Lawrence Paul Yuxweluptun, Madeleine Lamont and Fei Disbrow. With a charming 1970s vibe and beautiful curves (such as in the Baxter Tactile sofa and the 562 Dudet dining chairs by Cassina, among others), the furnishings bring some glamour and sculptural touches. “They are an extension of the art – both in their eclectic forms and also in their bold tones,” describes Reynolds. In the private spaces, too, every detail was carefully thought out and designed, such as the tub placed under a skylight or the vertical light in the shower that creates a gentle glow for a relaxing spa-like experience.
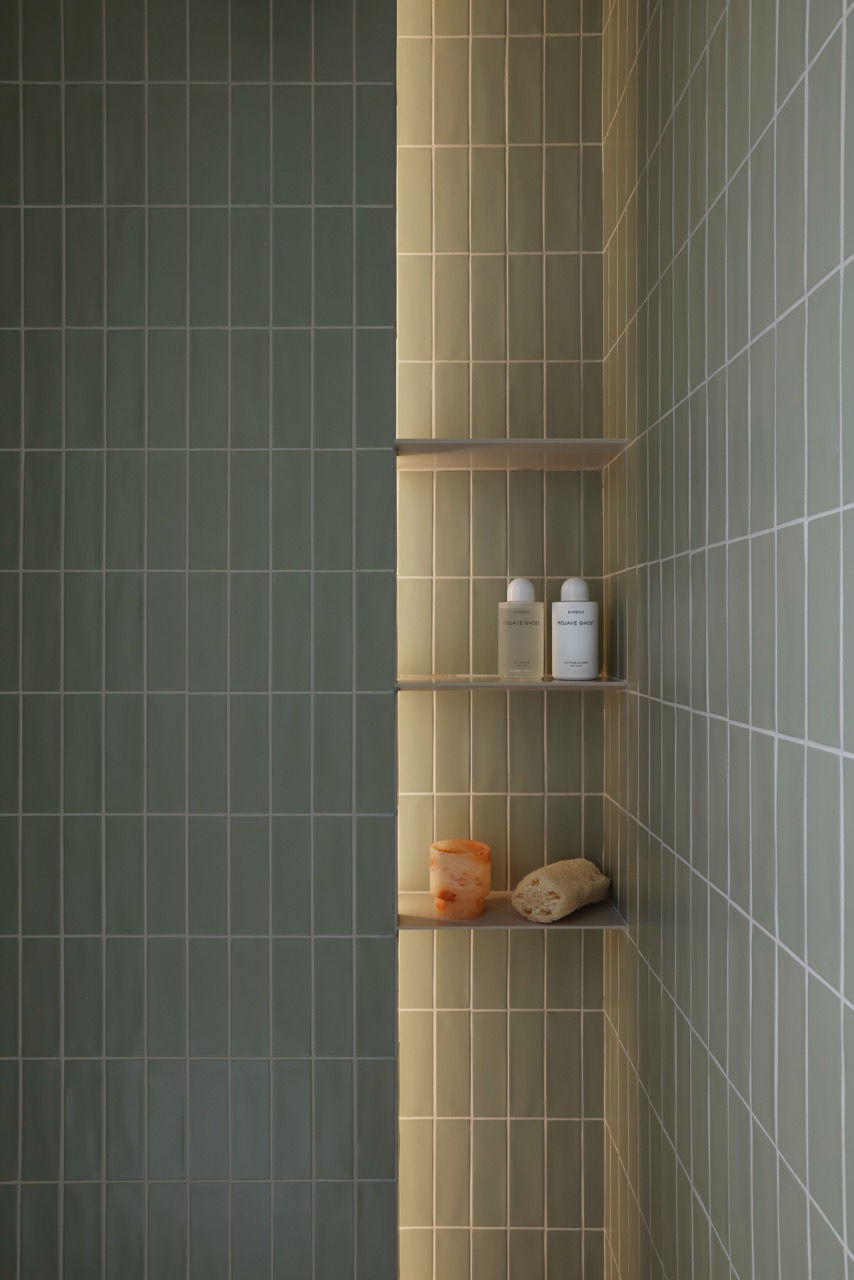
A vertical light in the shower creates a gentle glow for a relaxing spa-like experience
“Altogether, the layers of materials and textures create a sense of embrace in the house – like getting a warm lasting hug from a favourite friend, we wanted the client’s shoulders to drop as soon as she entered at the end of the long day (or trip),” says Falkenberg.
Photography by Ema Peter
The Latest
Minotticucine Opens its First Luxury Kitchen Showroom in Dubai
The brand will showcase its novelties at the purity showroom in Dubai
Where Design Meets Experience
Fady Friberg has created a space that unites more than 70 brands under one roof, fostering community connection while delivering an experience unlike any other
Read ‘The Winner’s Issue’ – Note from the editor
Read the December issue now.
Art Dubai 2026 – What to Expect
The unveils new sections and global collaborations under new Director Dunja Gottweis.
‘One Nation’ Brings Art to Boxpark
A vibrant tribute to Emirati creativity.
In conversation with Karine Obegi and Mauro Nastri
We caught up with Karine Obegi, CEO of OBEGI Home and Mauro Nastri, Global Export Manager of Italian brand Porada, at their collaborative stand in Downtown Design.
The Edge of Calm
This home in Dubai Hills Estate balances sculptural minimalism with everyday ease
An interview with Huda Lighting at Downtown Design
During Downtown Design, we interviewed the team at Huda Lighting in addition to designers Tom Dixon and Lee Broom.
Downtown Design Returns to Riyadh in 2026
The fair will run its second edition at JAX District
Design Dialogues with KOHLER
We discussed the concept of 'Sustainable Futures' with Inge Moore of Muza Lab and Rakan Jandali at KCA International.
Design Dialogues with Ideal Standard x Villeroy & Boch
During Dubai Design Week 2025, identity held a panel at the Ideal Standard x Villeroy & Boch showroom in City Walk, on shaping experiences for hospitality.
A Touch of Luxury
Here’s how you can bring both sophistication and style to every room





