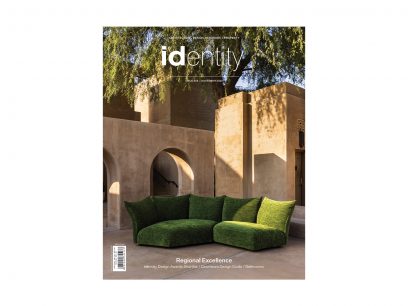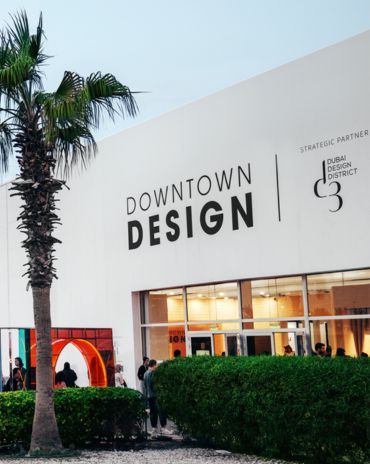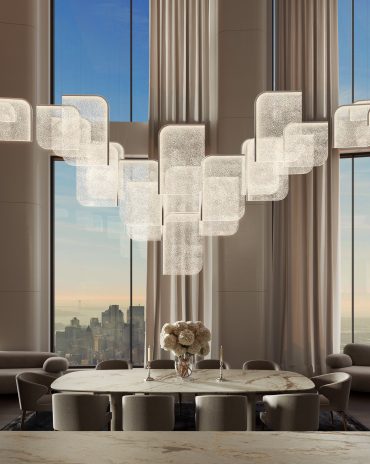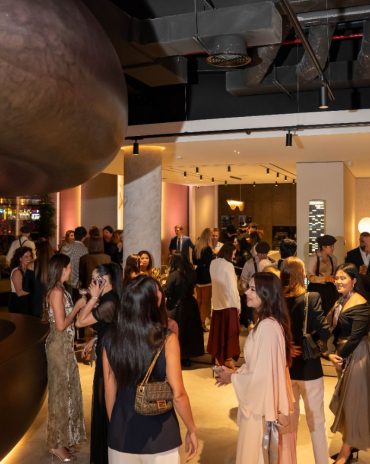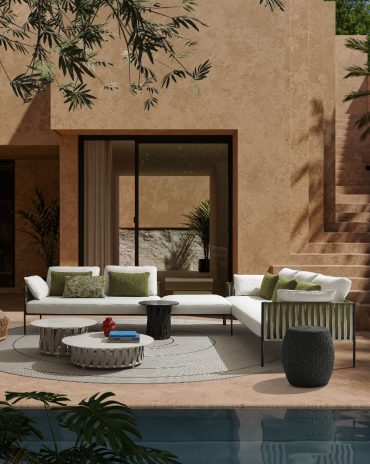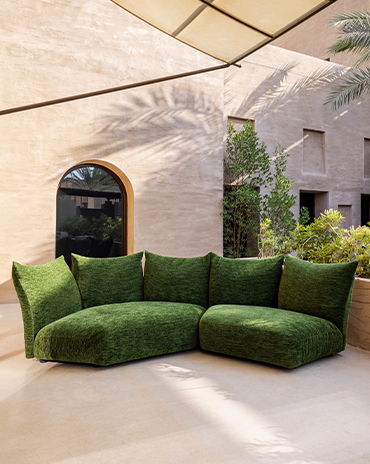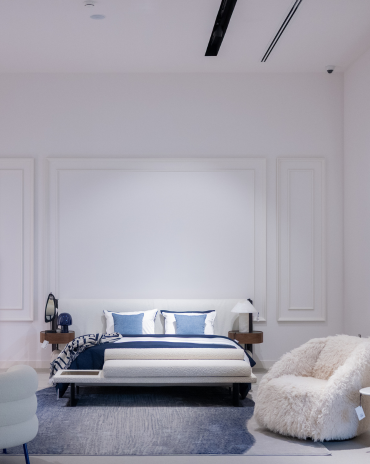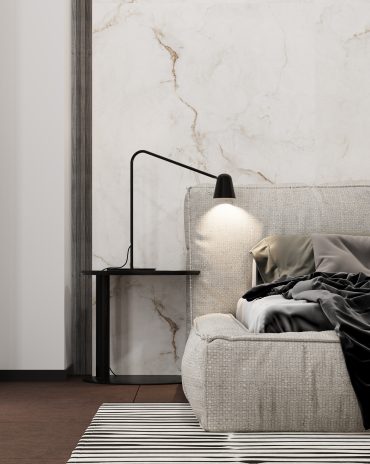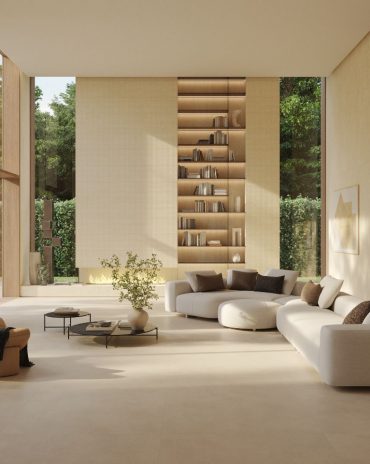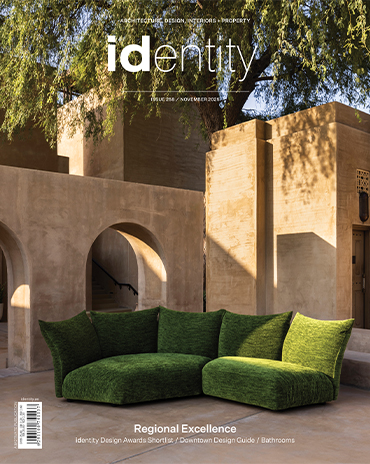Copyright © 2025 Motivate Media Group. All rights reserved.
Cracking Open the Canyon
Ma Yansong and MAD Architects have unveiled Denver’s One River North – a shining example where urban architecture meets nature
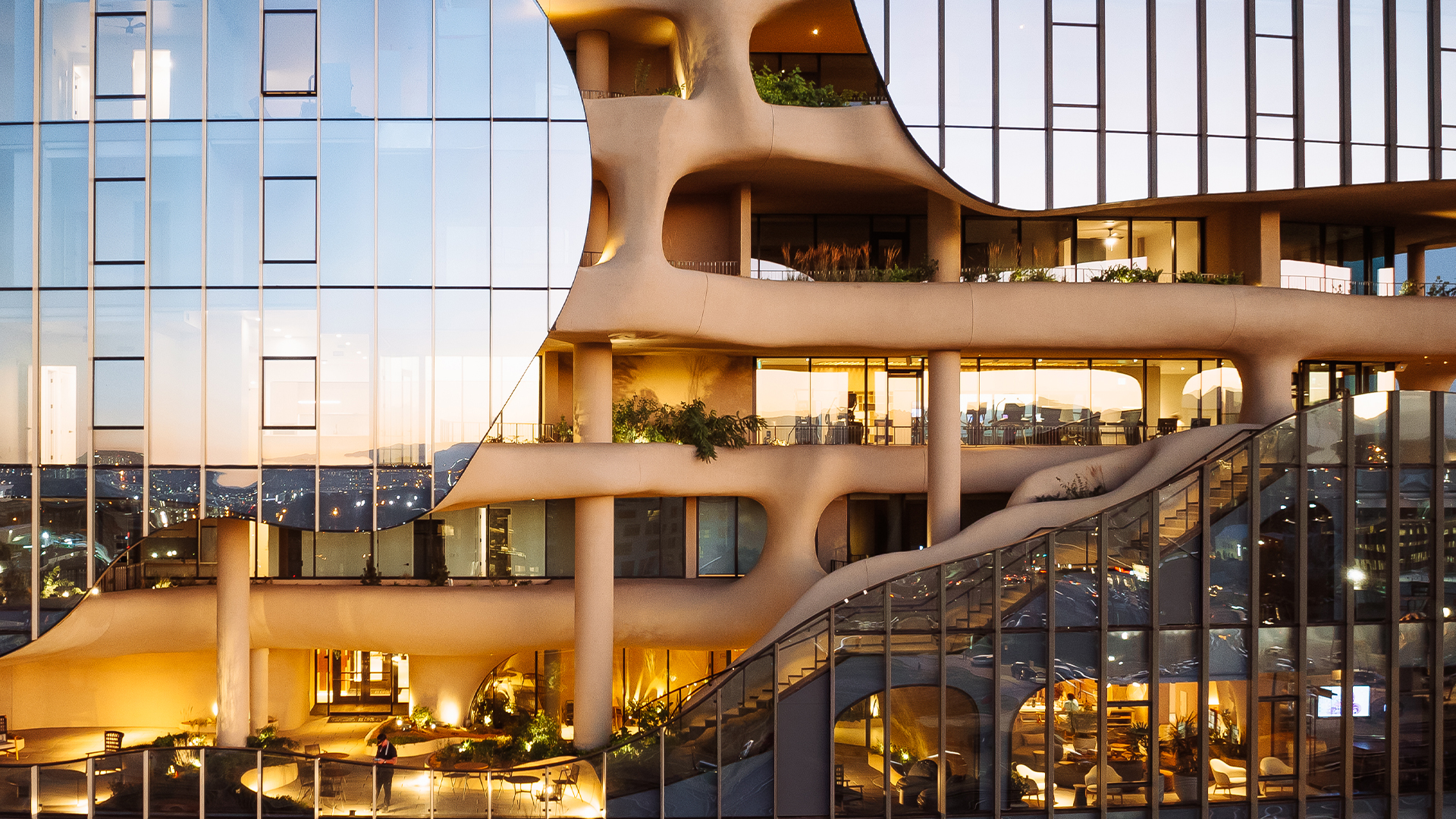
A dramatic rift of natural terrain cuts through the sleek glass facade of One River North (ORN), a striking 16-storey mixed-use building in the River North Art District (RiNo) of Denver, Colorado. This ‘crack’ is not merely a design flourish, but an invitation for residents to step into a vertical landscape inspired by Colorado’s rugged outdoors – a true canyon experience reimagined for urban living.
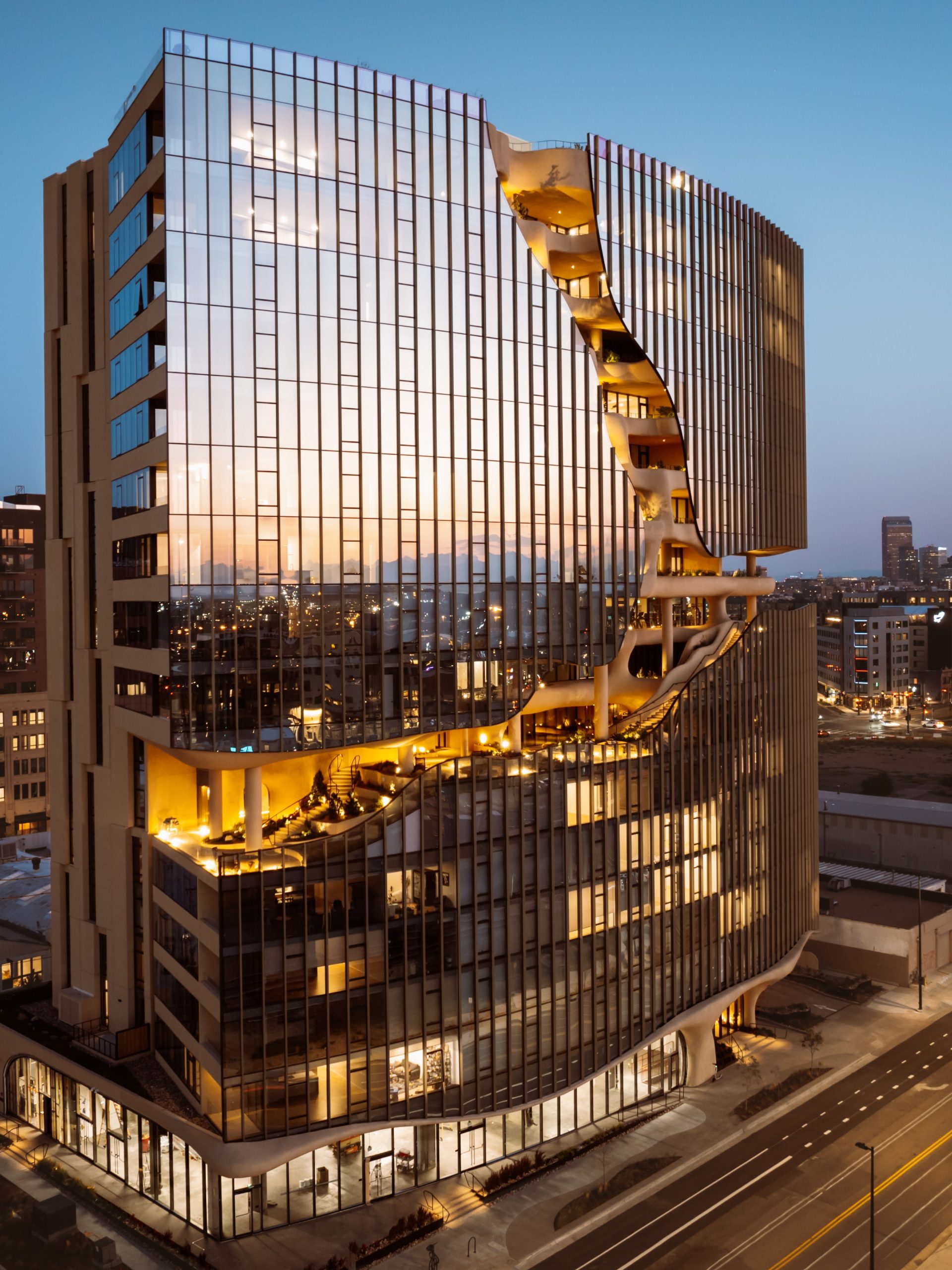
A crack of natural terrain carves through the 16-story glass facade
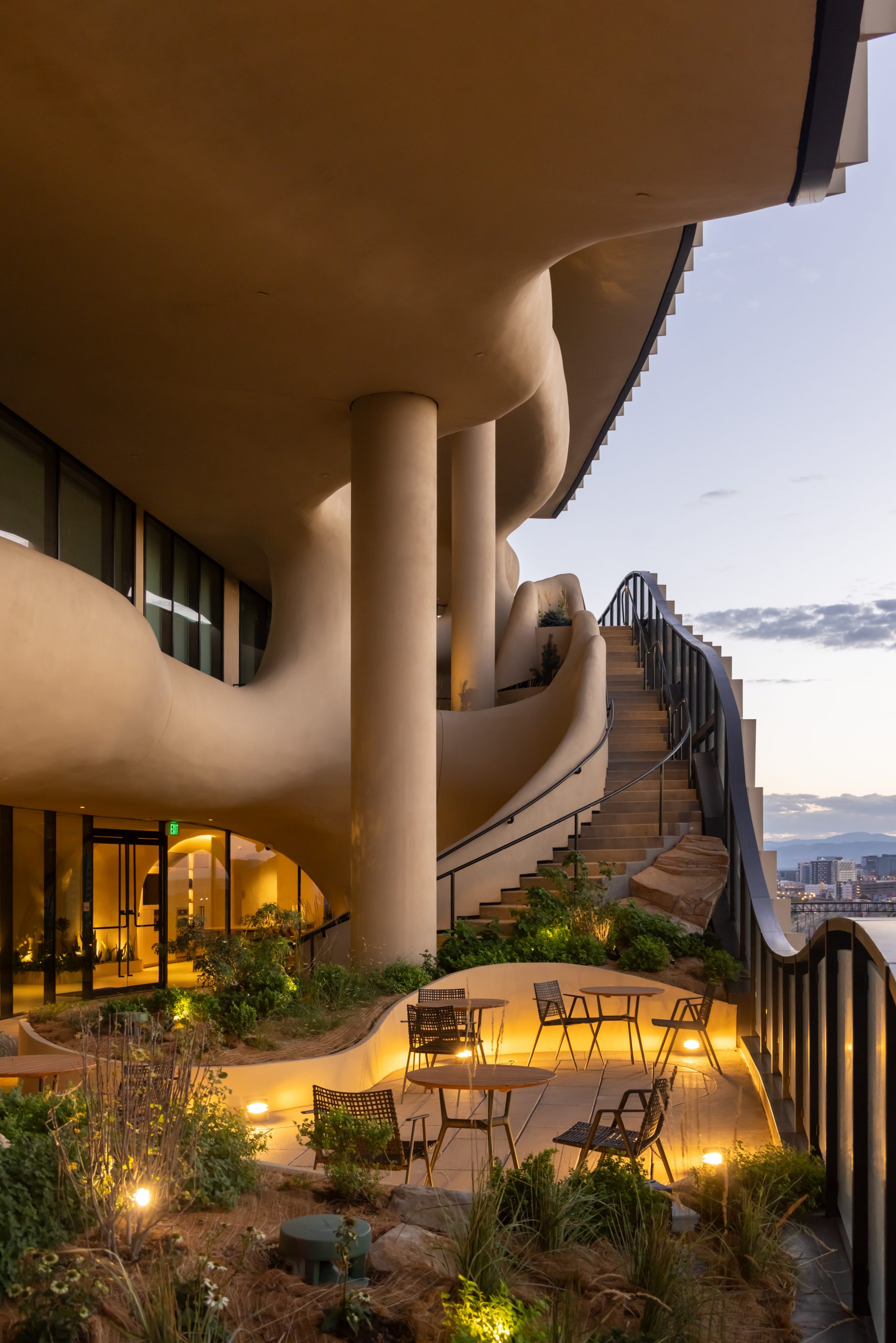
“Imagine living in a building yet feeling as though you’re immersed in a natural landscape – like living within a canyon itself,” says MAD Architects’ founding principal Ma Yansong. This vision lies at the heart of ORN, designed as a space where city-dwellers can wander through a lush canyon setting carved directly into the building, all while moving seamlessly between the built environment and nature.
The ‘canyon trail’ winds up from the sixth to the ninth floor, inviting residents to explore an environment filled with Colorado-inspired flora, rock-like formations and cascading water that can be heard even from the street below. MAD Architects’ unique approach redefines urban living as an immersive experience that connects residents to the natural world, fostering both community and well-being.
One River North answers Denver’s growing need for high-density housing but with a bold twist: it merges the city’s creative and active culture with an expansive approach to lifestyle and wellness. Denver’s RiNo district, once an industrial zone, is now a bustling hub of creativity, blending art, culture and a love for the outdoors. ORN contributes to this transformation, offering a living space that encourages exploration, interaction and a closer relationship with nature. The building itself comprises 187 rental units spread across 15 floors, crowned by a rooftop terrace offering breathtaking views of the Rocky Mountains. On the ground floor, an 836-square metre retail space integrates seamlessly with the landscape, welcoming residents and the surrounding community alike. ORN’s design thoughtfully extends this connection between indoors and outdoors, using materials, finishes and greenery to blur the line between the two.
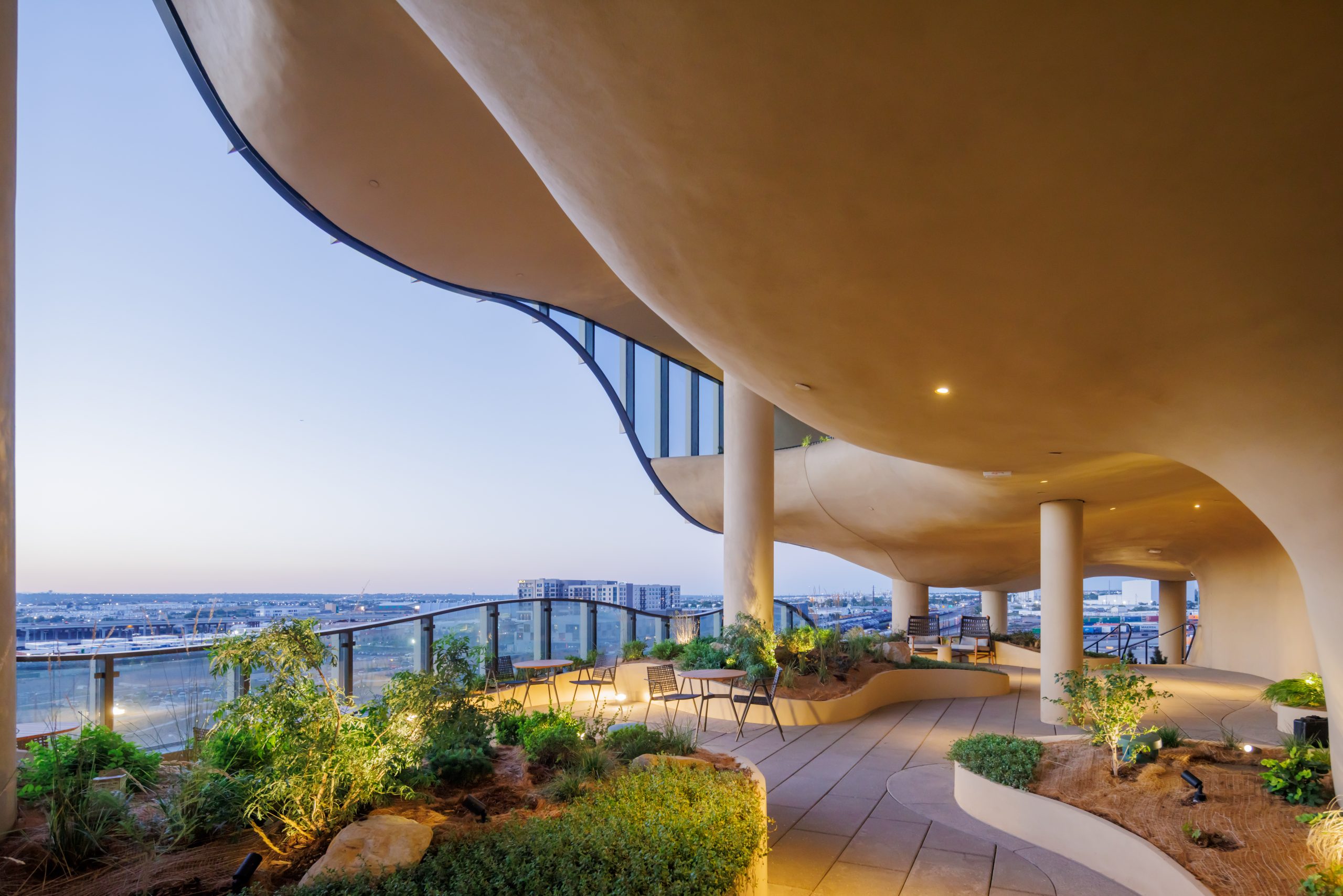
One River North is a vertical landscape for its residents to wander as if hiking in the mountains designed by MAD Architects
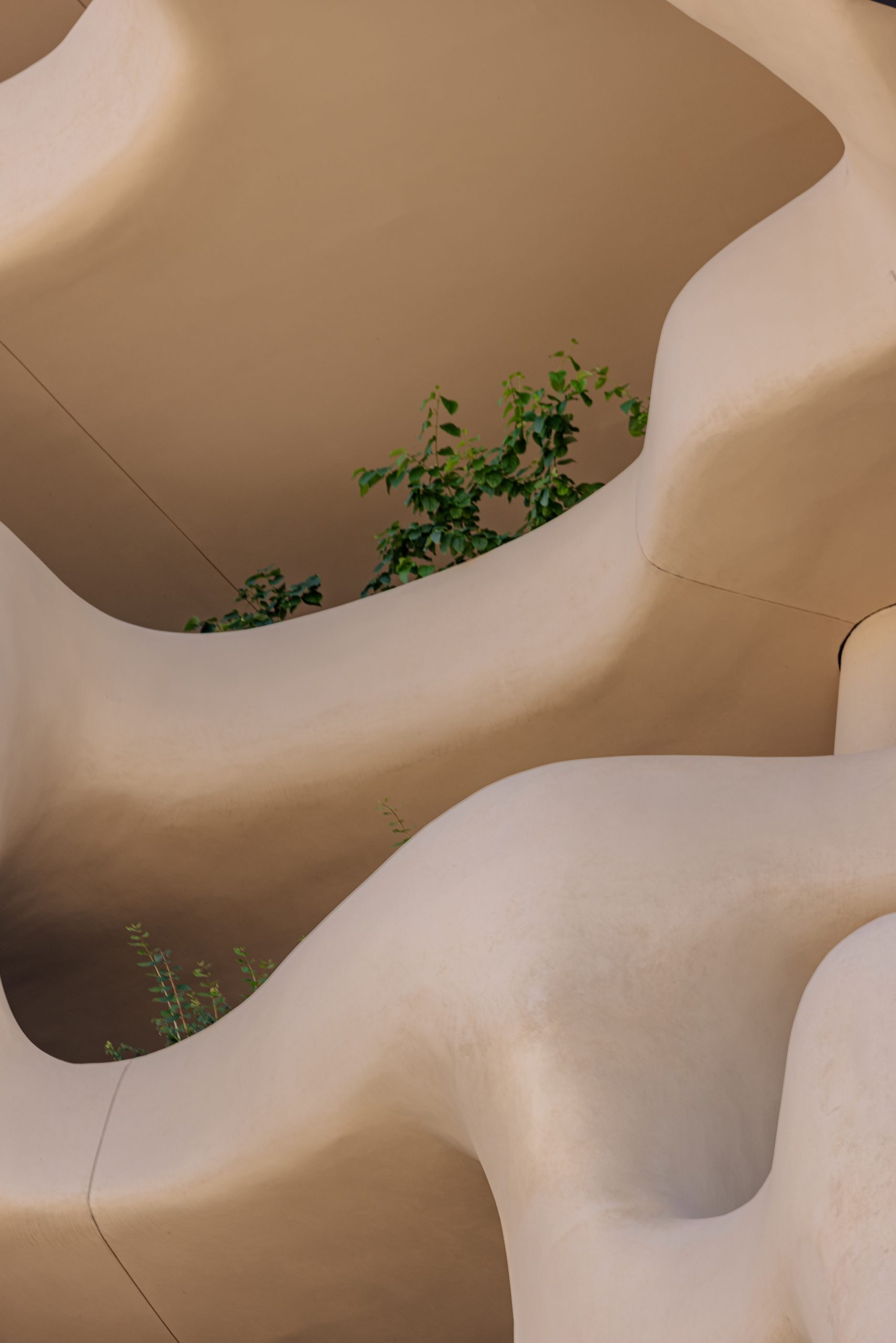
As residents traverse the building’s canyon trail from the 6th to the 9th floor, they become immersed in curated environments inspired by Colorado’s foothill and canyon ecosystems, guided by the sounds of cascading water that is audible from the street below
At the heart of ORN’s design is The Canyon, a sculpted, four-storey amenity space that carves through the façade and brings the outdoors inside. This section, inspired by slot canyons, contrasts the building’s clean lines with organic, softened surfaces. The Canyon’s 1,208 square metres of terraced landscaping, seating and water features serve as a focal point for community and relaxation, providing one of the most stunning views in Denver. This carved-out feature is more than an aesthetic statement – it is a true embodiment of biophilic design, allowing residents to engage with nature in an immersive, sensory experience that changes with the seasons.
Designed to cultivate community, The Canyon includes a variety of outdoor seating, fitness areas and shared spaces, all bathed in natural light and filled with local flora. Inspired by Colorado’s diverse ecosystems, the landscape design is seasonally adaptive, featuring resilient plants that will grow and transform, eventually creating a verdant, canyon-like environment over time. The entire space fosters an atmosphere of engagement and interaction, deepening residents’ connection with nature and each other. Ascending to the 16th-floor rooftop, residents find a final natural sanctuary – a landscaped terrace complete with a pool, spa and garden. This rooftop retreat provides unobstructed views of the city’s skyline and the Rocky Mountains, creating an alpine-inspired oasis that caps the building’s seamless blend of urban and natural spaces.
Reflecting its commitment to residents’ well-being, One River North has earned the Fitwel certification, a prestigious standard awarded to buildings that prioritise physical and mental health. With fewer than 1,000 Fitwel-certified buildings worldwide, ORN stands out as a pioneering example of mixed-use development that integrates wellness, placemaking and community-building into a single, immersive residential experience.
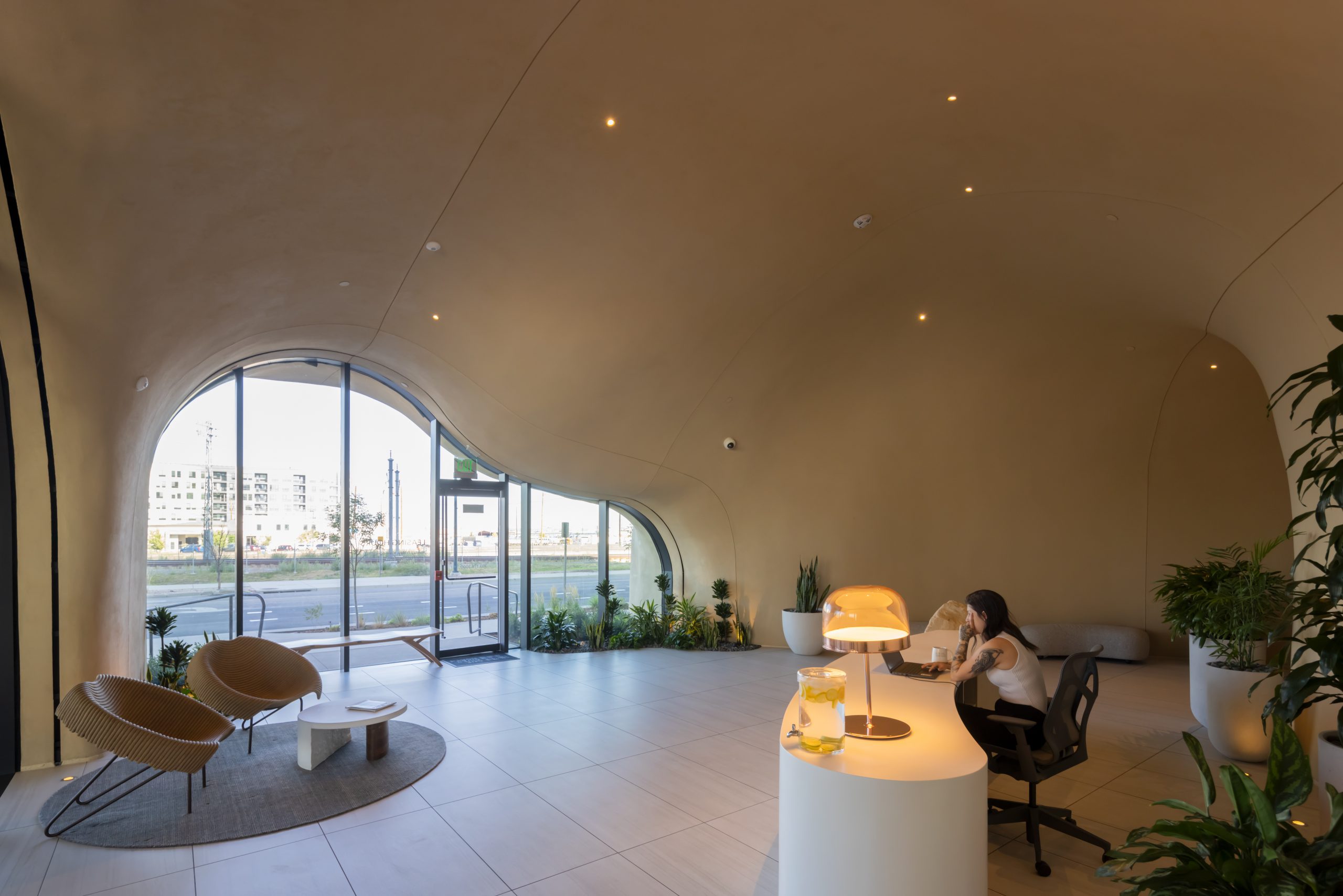
MAD Architect’s design reflects the city’s active culture by encouraging exploration, well-being, and a connection to nature that strengthens its residents’ ties to their surroundings and to one another
A powerful new icon for the River North Art District and Denver’s skyline, One River North transcends the traditional high-rise by merging nature, lifestyle and architecture into a unique urban ecosystem. “Imagine our three-dimensional urban spaces,” says Ma Yansong, “where high-rise buildings introduce sky gardens, canyons and waterfalls. In this vision, the future city is not just made of concrete boxes anymore; it becomes a place that integrates and connects people with nature.” More than just a residence, One River North is a place where the urban and natural worlds meet, inviting residents not only to live but to thrive within a canyon-inspired landscape of their own.
Photography by Iwan Baan, Parrish Ruiz De Velasco, Vic Ryan and TAL+Bai Yu
Read more features here.
The Latest
Dubai Design Week 2025 Unfolds: A Living Celebration of Design, Culture, and Collaboration
The 11th edition of the region’s leading design festival unfolds at Dubai Design District (d3)
Preciosa Lighting Unveils ‘Drifting Lights’ at Downtown Design 2025
The brand debuts its newest 'Signature Design' that explores light suspended in motion
IF Hub Opens in Umm Suqeim
A New Destination for Design and Collaboration in Dubai
The Language of Weave
Nodo Italia at Casamia brings poetry to life
The Art of the Outdoors
The Edra Standard Outdoor sofa redefines outdoor living through design that feels, connects and endures
The Art of Wellness
Technogym collaborates with Assouline to release a book that celebrates the brand’s 30-year contribution to the fitness industry
The Destination for Inspired Living – Modora Home
Five reasons why you need to visit the latest homegrown addition to the UAE’s interiors landscape
Elemental Balance — A Story Told Through Surfaces
This year at Downtown Design 2025, ClayArk invites visitors to step into a world where design finds its rhythm in nature’s quiet harmony.
The identity Insider’s Guide to Downtown Design 2025
With the fair around the corner, here’s an exciting guide for the debuts and exhibits that you shouldn’t miss
A Striking Entrance
The Oikos Synua door with its backlit onyx finish makes a great impression at this home in Kuwait.
Marvel T – The latest launch by Atlas Concorde
Atlas Concorde launches Marvel T, a new interpretation of travertine in collaboration with HBA.
Read ‘Regional Excellence’ – Note from the editor
Read the magazine on issuu or grab it off newsstands now.



