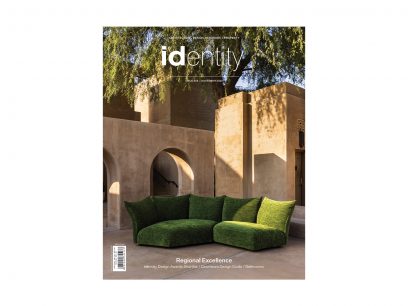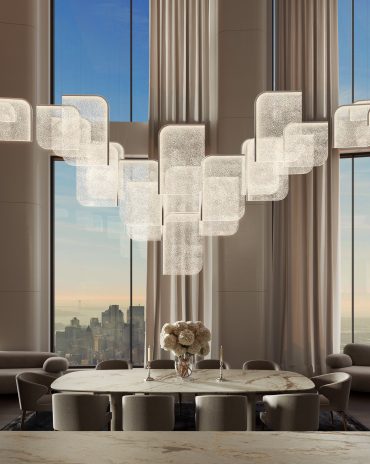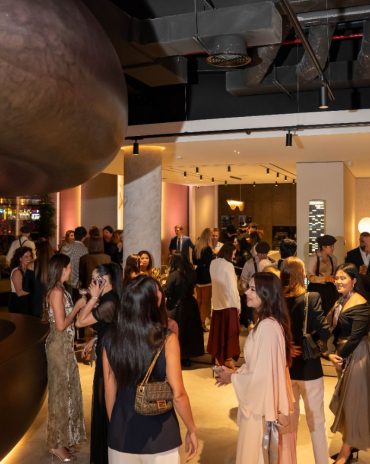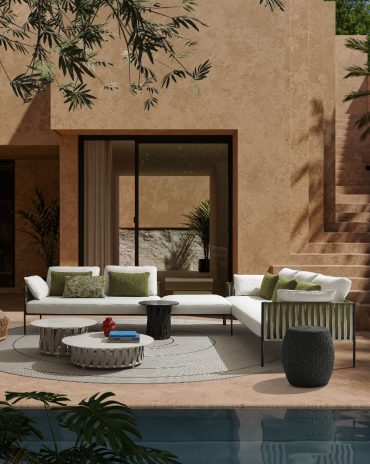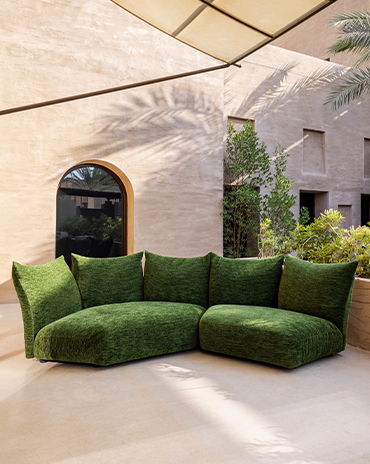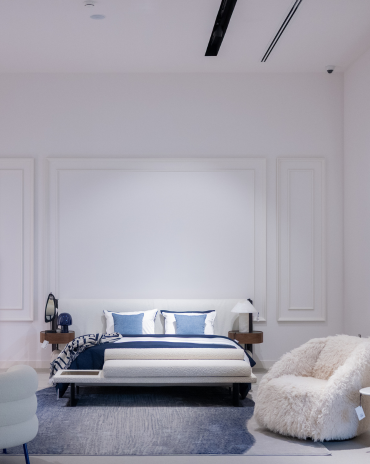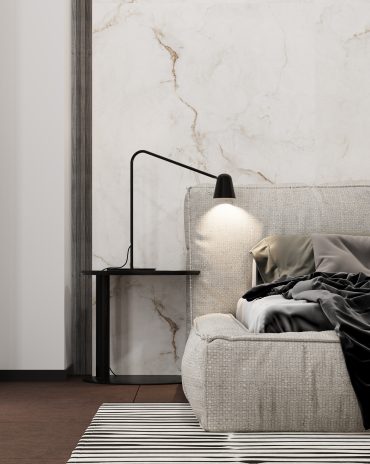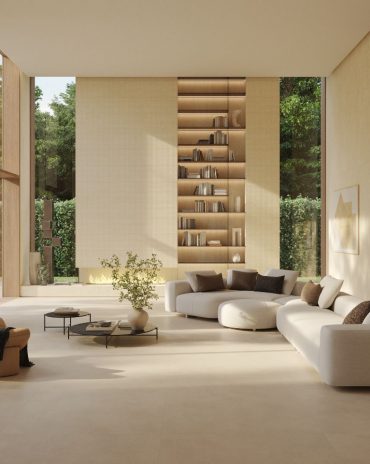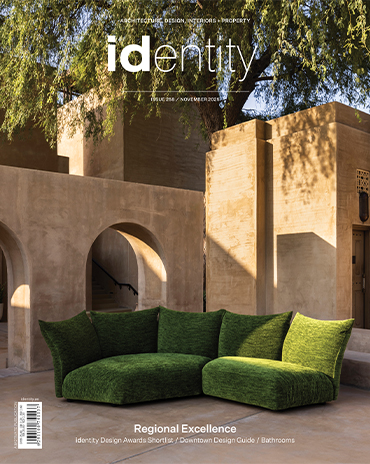Copyright © 2025 Motivate Media Group. All rights reserved.
Muskoka Cottage by Reigo & Bauer is a renovation of the traditional shingle-clad cottage
The aim was to retain and restore as much of the 6,700-square-foot building’s historic charm as possible
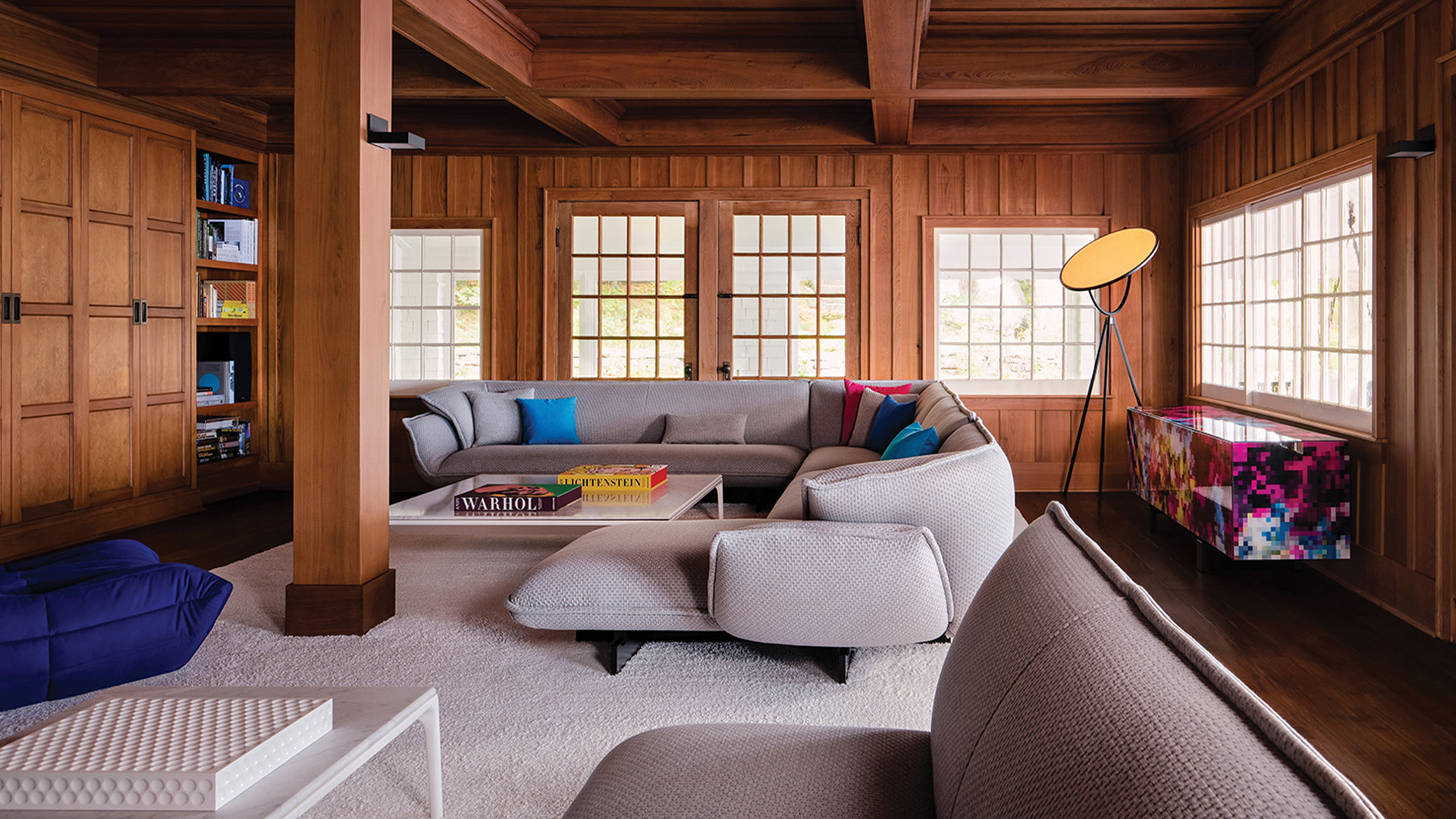
Set in the scenic landscape of Ontario’s lake country, two hour’s drive north of Toronto, the Muskoka Cottage is an almost 200-year-old dwelling built in the style typical of the region. The waterside property, once part of a sprawling resort that was gradually demolished, had been added to and updated over the decades by its current owner as a summer retreat.
The request to design studio Reigo & Bauer, which had worked with the clients on two previous interior projects, was to retain and restore as much of the 6,700-square-foot building’s historic charm and original details as possible, while imbuing the spaces with character that reflects the family’s contemporary aesthetic tastes.
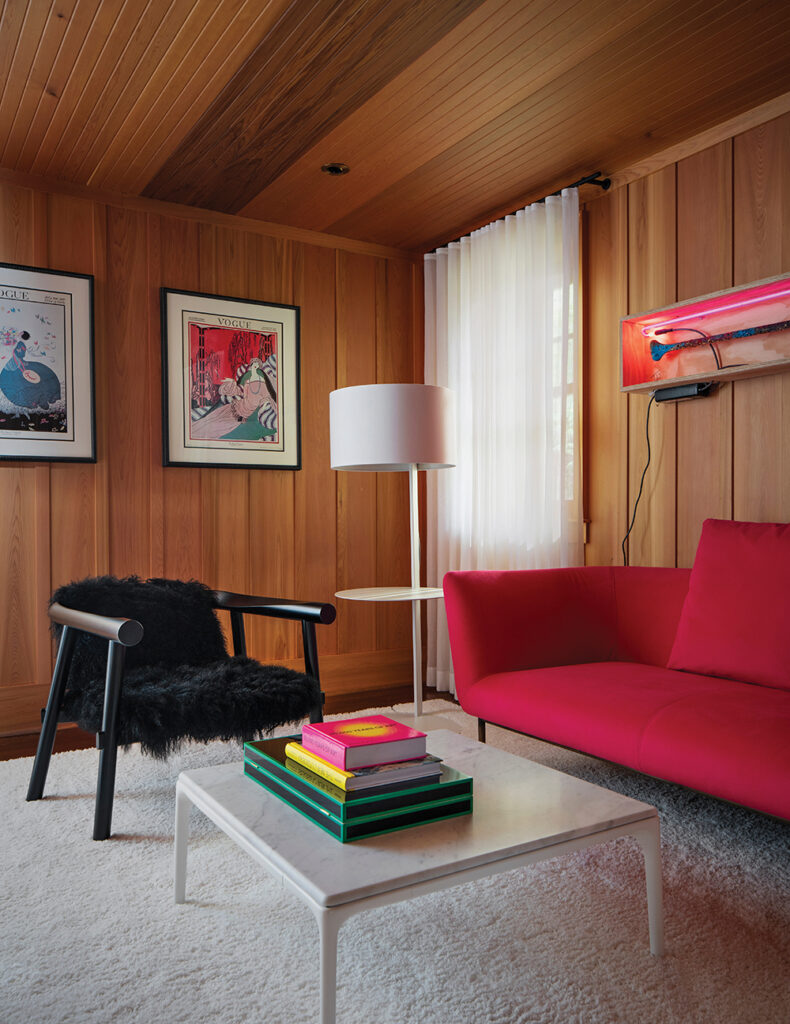
The cabin’s pink room
Reigo & Bauer’s sensitive yet impactful renovation of the traditional shingle-clad cottage involved modernizing the interiors, and curating a selection of bold and playful furniture pieces that would both contrast the existing architecture and complement the clients’ impressive collection of Pop Art, Warhols et al.
Approaching the former innkeeper’s lodge with soft minimalism – which has become the studio’s signature – contemporary elements were carefully inserted into the house as a layer added over the original western red cedar panels that blanket the interiors. Architectural interventions were limited to a crisp black and white palette, while colour was introduced sparingly yet dynamically through accent pieces.
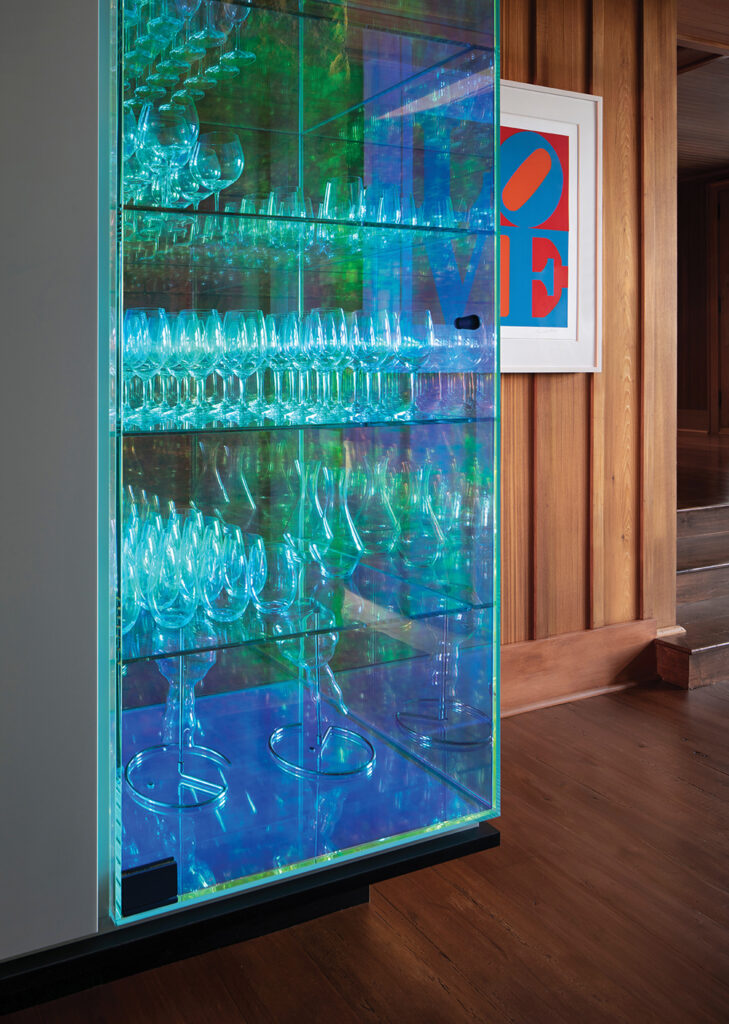
Dichroic glass cabinet detail
This is immediately apparent upon entry, where a bright white storage unit and blue cushioned bench are installed to read as a standalone element, replacing a series of board-and-batten-clad closets beside the front door. Similarly in the kitchen, the cabinetry and stainless-steel surfaces and appliances are placed to create a stark juxtaposition with, and distinct separation from, the paneling. Custom units form an L around a central island – its top extending at one end to form a breakfast bar, and its base subtly curved underneath to allow an extra seat on the adjacent side.
In the bathrooms, vanities are cleverly hung like artworks in front of the cedar walls on powder-coated steel frames, which hold mirrors and marble tiles, and accommodate the plumbing. Showers are similarly outlined in black, carefully slotted into place and patterned with hexagonal tiling.
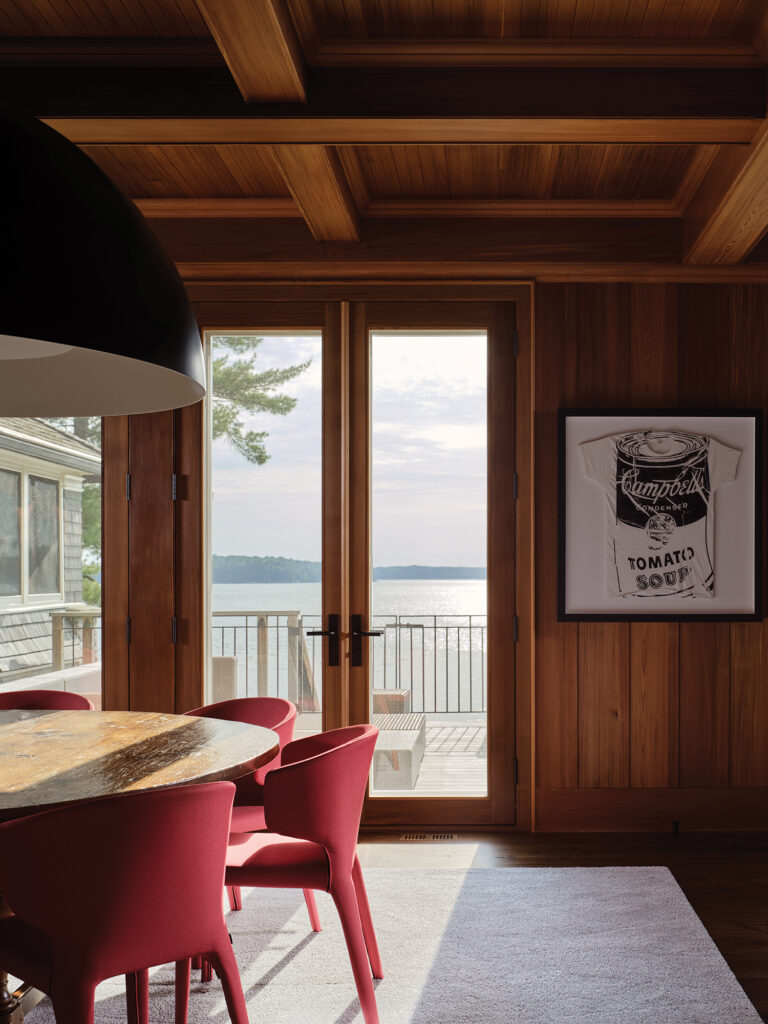
Details from the dining room
Furniture throughout the home is again treated like pieces of art, imbuing each of the rooms with personality through flashes of colour, a variety of textures, and a surprising mix of scales. Huge domed pendant lights create continuity between the kitchen, dining area and hallway, while an oversized Anglepoise lamp standing in the living room warps the perspective when looking through to the kitchen.
Hues from a dichroic glass vitrine beside the entrance, and a console with pixelated sides in the living room, are picked out in accent pillows, coffee table books, and other upholstered items. The cottage’s six bedrooms are treated in the same way, using colourful textiles and playful lamps to ensure none of the spaces feel too cold or serious.
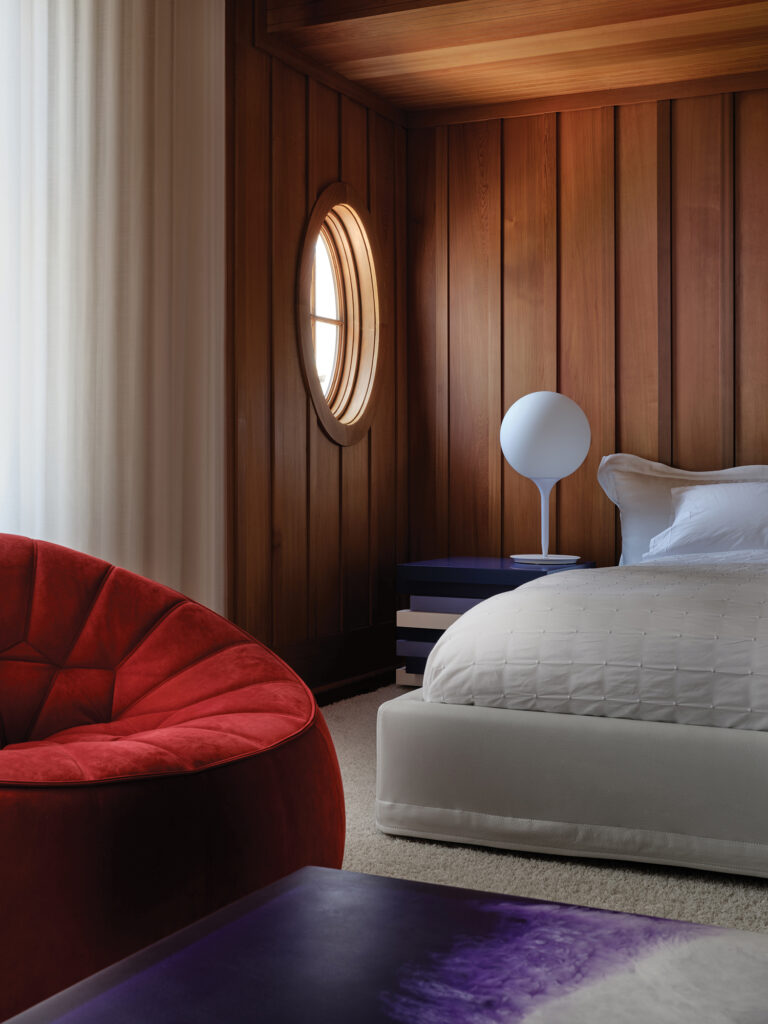
Details from the master bed room
A fresh lick of white paint transformed the screened back veranda into a bright and airy room that capitalizes on views out to the water. The narrow space is arranged into separate seating areas for adults and kids, which are demarcated using blue Paola Lenti outdoor rope rugs and populated with hard-wearing yet comfortable outdoor furniture.
An additional area for entertaining is found on the lake itself, where custom units that hold storage, cooking apparatus, and even a TV are built into a shelter on the dock. Expertly detailed to resist water damage, particularly in the case of inevitable spring floods, each unit is constructed entirely from powder-coated aluminium, and includes cleats around its perimeter so that a cover can be quickly pulled over in anticipation of adverse weather.
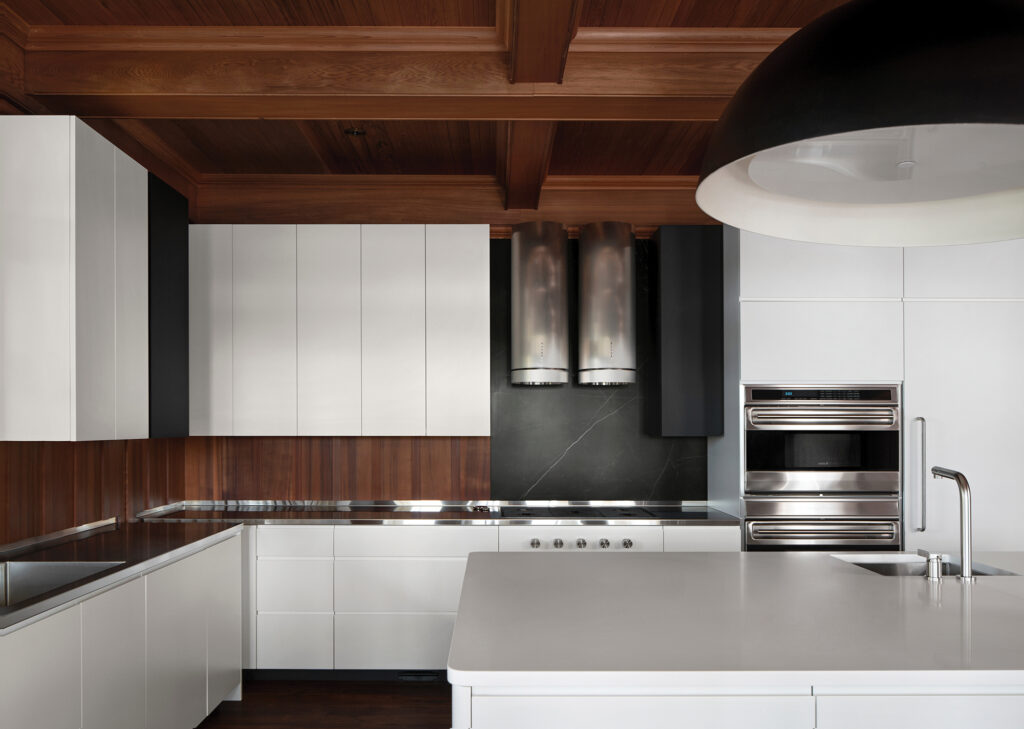
Kitchen space of the cabinet
Throughout the project, the unexpectedly harmonious relationship between the modern and the traditional created by Reigo & Bauer’s light touch results in a celebration of the old, while enkindling an appreciation for the new.
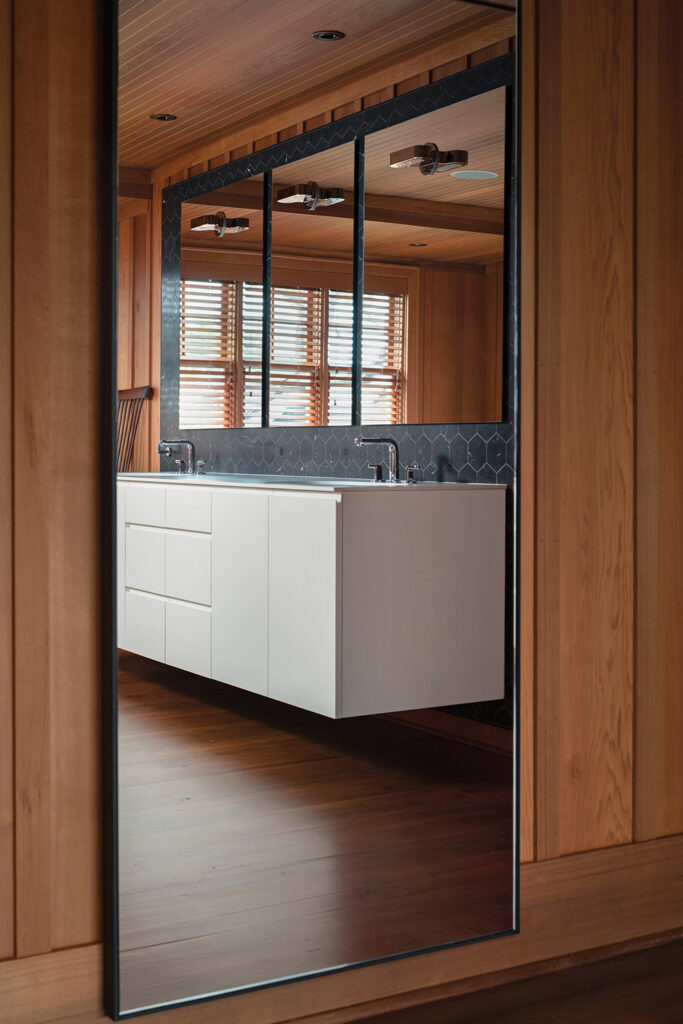
Master vanity of the bathroom
Technical sheet
Project Name: Muskoka Cottage
Location: Lake Muskoka Ontario
Area: 6600 sf (615 m2)
Completion: 2022
Architecture & Interiors: Reigo & Bauer
Design Team: Merike Bauer, Stephen Bauer
Construction: Stockridge Construction
Millwork Fabrication: Renca + Heilimo Inc
Metal Fabrication: Filo Timo
Photography: Doublespace Photography
The Latest
Dubai Design Week 2025 Unfolds: A Living Celebration of Design, Culture, and Collaboration
The 11th edition of the region’s leading design festival unfolds at Dubai Design District (d3)
Preciosa Lighting Unveils ‘Drifting Lights’ at Downtown Design 2025
The brand debuts its newest 'Signature Design' that explores light suspended in motion
IF Hub Opens in Umm Suqeim
A New Destination for Design and Collaboration in Dubai
The Language of Weave
Nodo Italia at Casamia brings poetry to life
The Art of the Outdoors
The Edra Standard Outdoor sofa redefines outdoor living through design that feels, connects and endures
The Art of Wellness
Technogym collaborates with Assouline to release a book that celebrates the brand’s 30-year contribution to the fitness industry
The Destination for Inspired Living – Modora Home
Five reasons why you need to visit the latest homegrown addition to the UAE’s interiors landscape
Elemental Balance — A Story Told Through Surfaces
This year at Downtown Design 2025, ClayArk invites visitors to step into a world where design finds its rhythm in nature’s quiet harmony.
The identity Insider’s Guide to Downtown Design 2025
With the fair around the corner, here’s an exciting guide for the debuts and exhibits that you shouldn’t miss
A Striking Entrance
The Oikos Synua door with its backlit onyx finish makes a great impression at this home in Kuwait.
Marvel T – The latest launch by Atlas Concorde
Atlas Concorde launches Marvel T, a new interpretation of travertine in collaboration with HBA.
Read ‘Regional Excellence’ – Note from the editor
Read the magazine on issuu or grab it off newsstands now.



