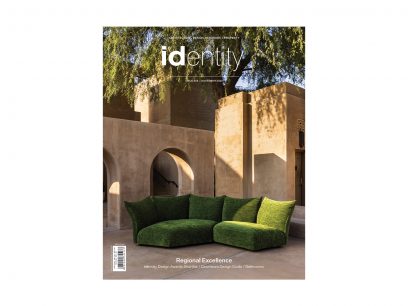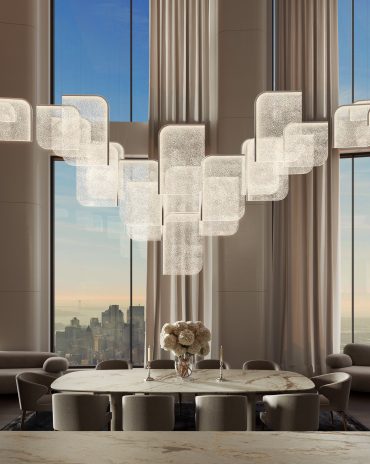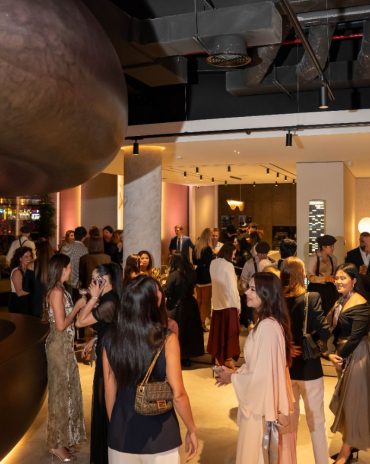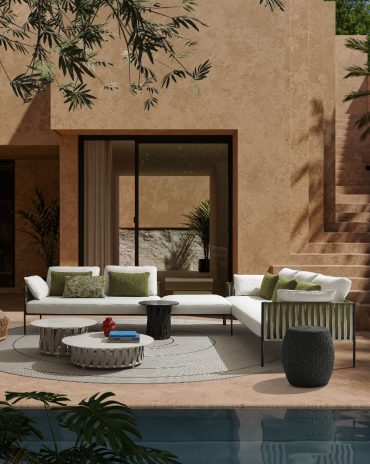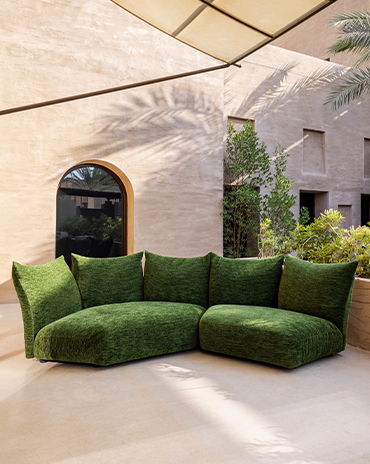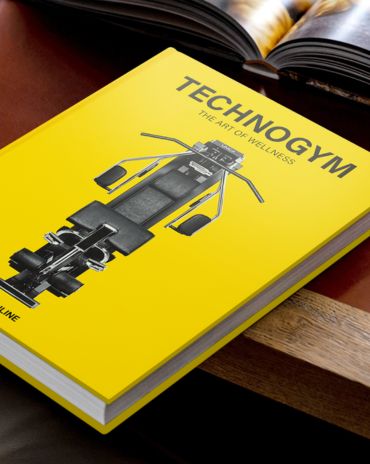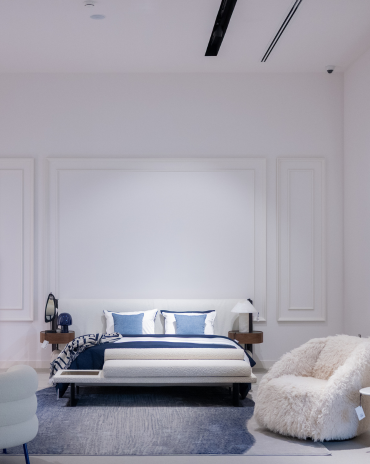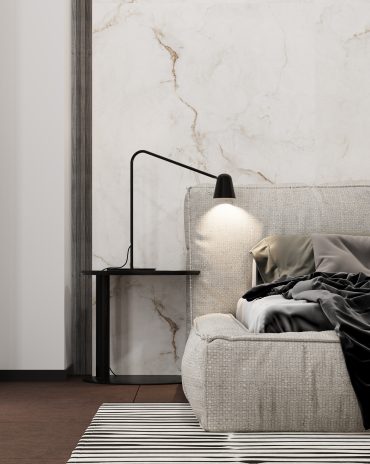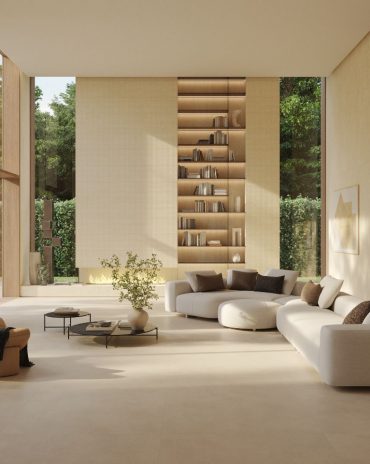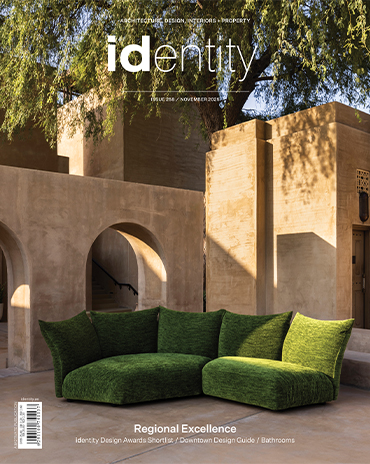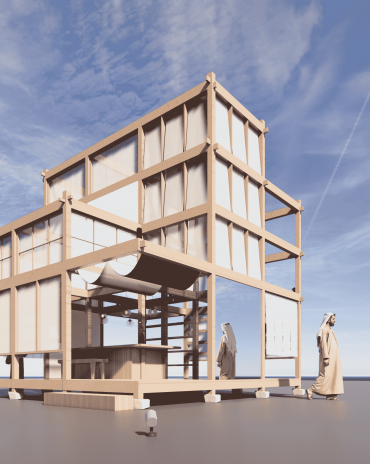Copyright © 2025 Motivate Media Group. All rights reserved.
Redefining the workplace experience with ABIC
Caivan’s interiors feature the perfect mix of contemporary and industrialist design aesthetics
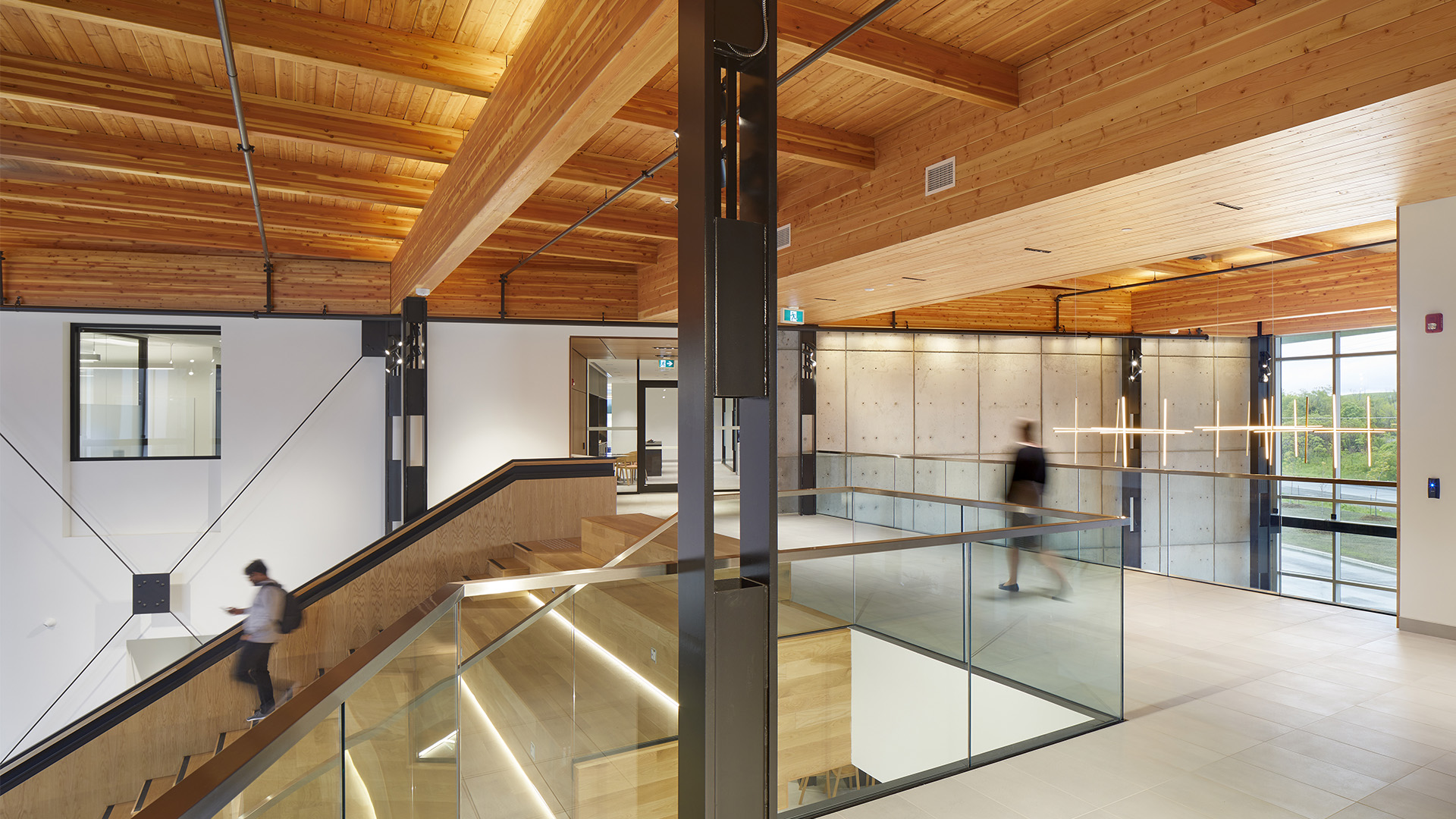
The design of the offices for Caivan and its subsidiary organization, the Advanced Building Innovation Company (ABIC), were reimagined by Figurr Architects Collective to enhance productivity. The design blends modern workplace elements with warm textures and natural light to create a space brimming with creativity. Located in Ontario, Canada, and close to a growing community, Caivan / ABIC’s new headquarters and manufacturing plant support the company’s long-term vision of creating a modern work environment for its employees, and a dynamic new space to support the homeowner journey. The office represents the second phase of a multi-phased construction project. Phase one, also designed by Figurr Architects Collective, was a fast-tracked fabrication facility that houses innovative robotic fabrication systems. Phase two, a new two-level headquarters, includes administrative spaces, a public sales centre, a design centre, an ‘experience centre’, a reception area, a town hall atrium, a boardroom, meeting rooms, a combination of open and closed office spaces, a series of kitchenettes throughout the building to support the team, and touchpoints where the team can come together for informal collaboration and conversation. A unique element of this design is the town hall atrium, which links Caivan’s internal community, including sales, the design centre, fabrication and administration. This forward-thinking workplace has more in common with a modern public building supporting a rich community; one that everyone wants to hang out in. The town hall atrium can hold company-wide events, keeping Caivan’s team informed about all aspects of the business.
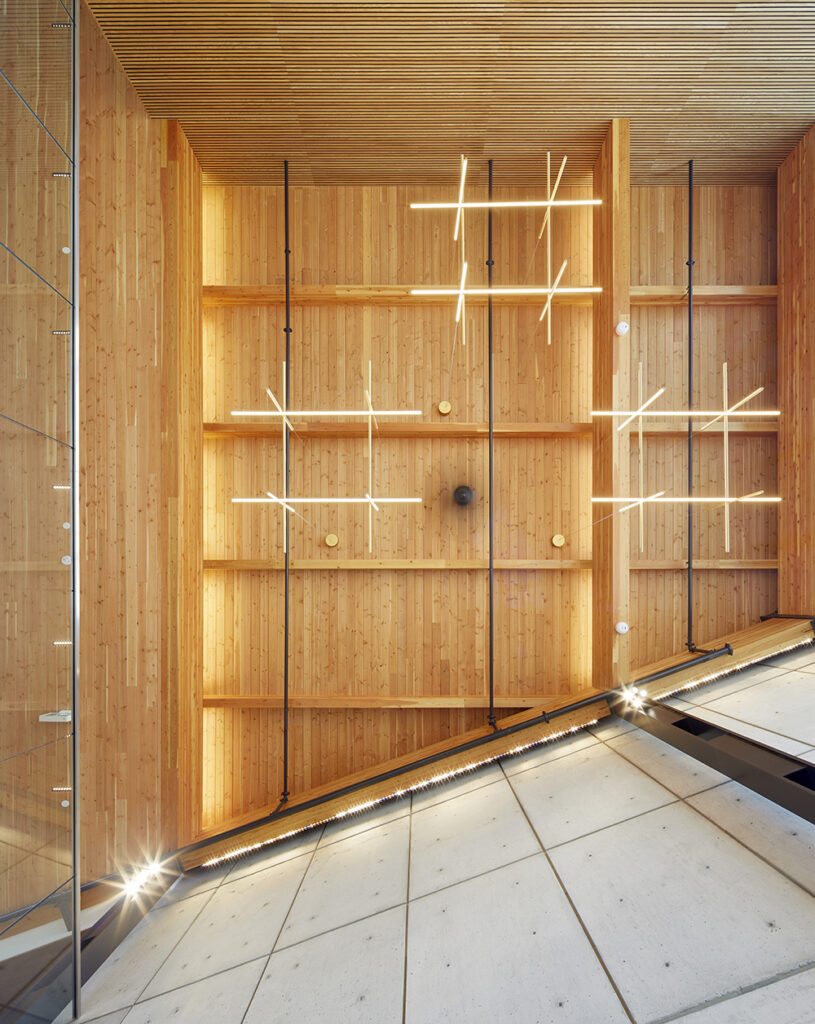
The communal space has expansive bird-safe glass walls that link the indoors and outdoors while allowing for plenty of sunlight. To ensure comfort within the atrium, the team spent a great deal of time studying the sun’s angles and analysing reflections in the glass design. Wood was a central part of the design strategy due to the team’s commitment to minimising the project’s environmental impact. The architects incorporated wood efficiently, reflecting Caivan’s conservation approach to all its residential projects.
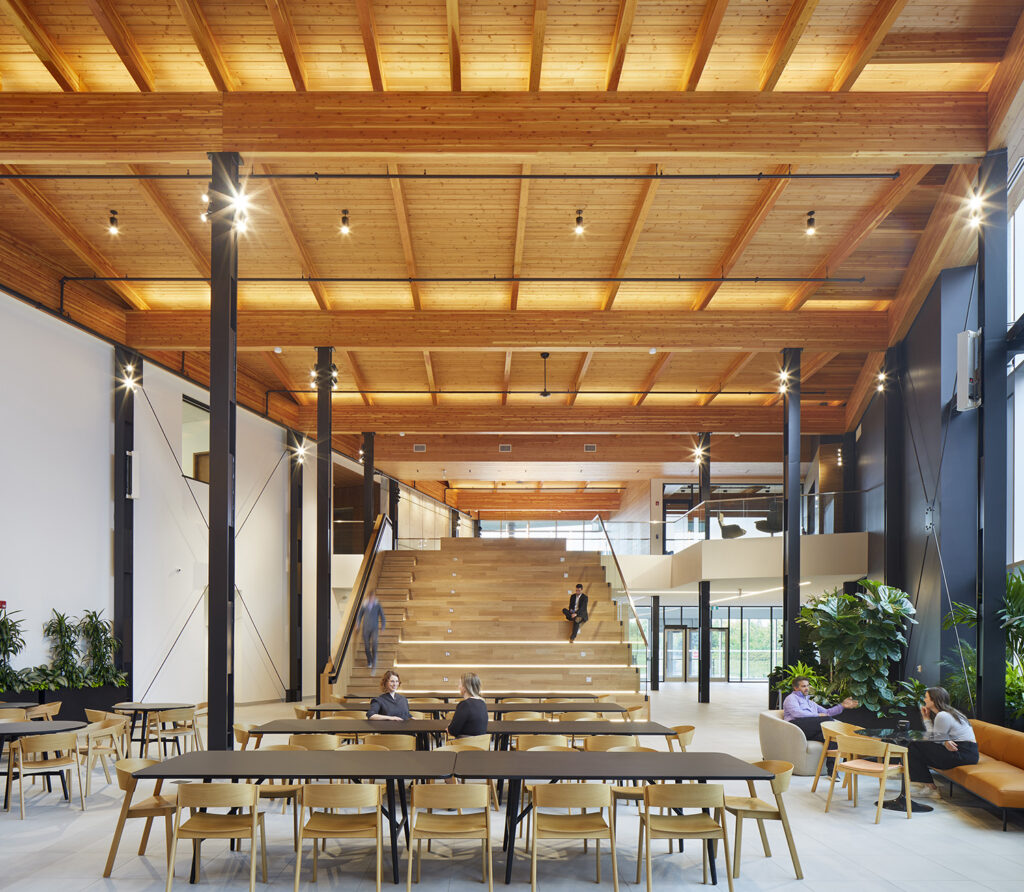
Innovative to the core
The new head office breaks away from the traditional showroom experience and acts as a showpiece representing the company’s commitment to its team, the homeowner experience, design innovation and craftsmanship.
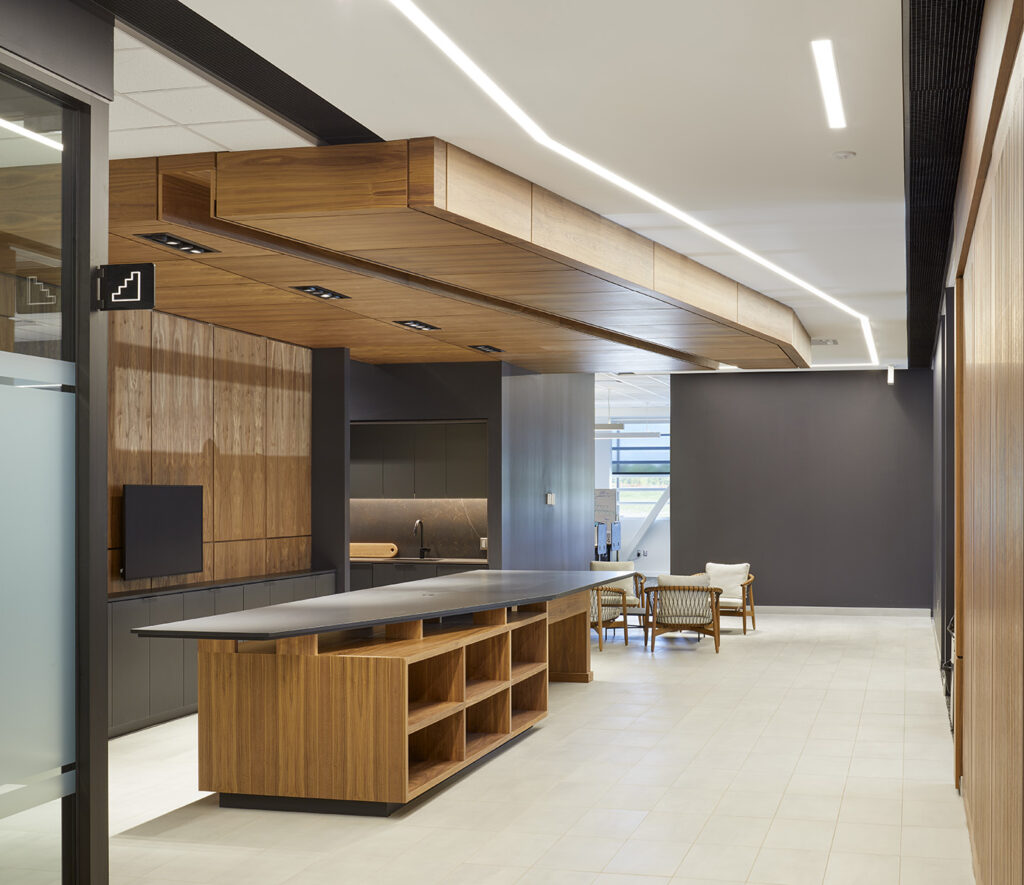
Caivan also wanted to create an immersive visitor experience. As such, the ‘experience centre’ includes opportunities to learn about ABIC’s unique manufacturing process and the core values of the company as an integrated land developer and homebuilder. The showroom includes a mezzanine floor with views into the company’s fabrication facilities. This connection between the design centre and the fabrication plant gives prospective homeowners a look behind-the-scenes at how their houses are manufactured.
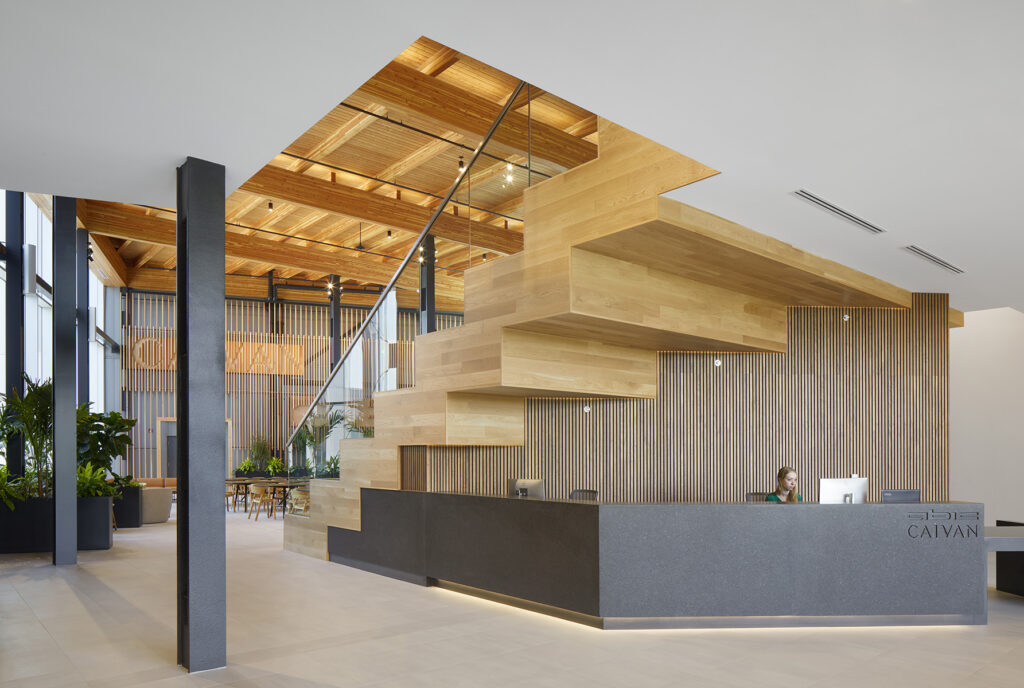
Challenges inform design
The project encountered several design challenges. Situated on top of an old quarry, the site conditions were difficult to navigate. After initial design approvals and test digs, the building’s location changed to a more suitable space. Figurr’s design team and the contractors were agile enough to adapt to such unforeseen conditions and replan the design to meet the new site’s constraints. Innovation, precision and clean approaches to design were essential in this project. The building integrates wood and steel columns, leaving nothing exposed, and everything fits together seamlessly. Mechanical ducts are hidden from view, and electrical work was embedded in the structure. Every detail of the design was developed in collaboration with the applicable trades. In a nutshell, Figurr’s team was able to hand over a modern workplace design that reflects Caivan’s brand values, providing the company with a sophisticated new office space that feels completely unlike a typical office.
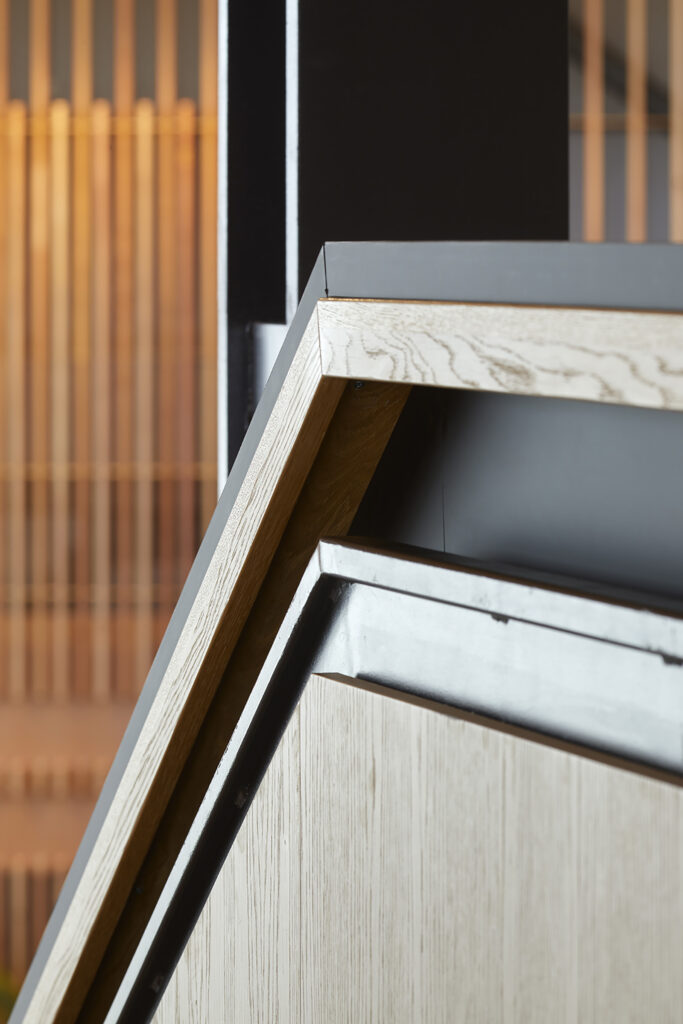
Wood was a central part of the design strategy due to the team’s commitment to minimising the project’s environmental impact.
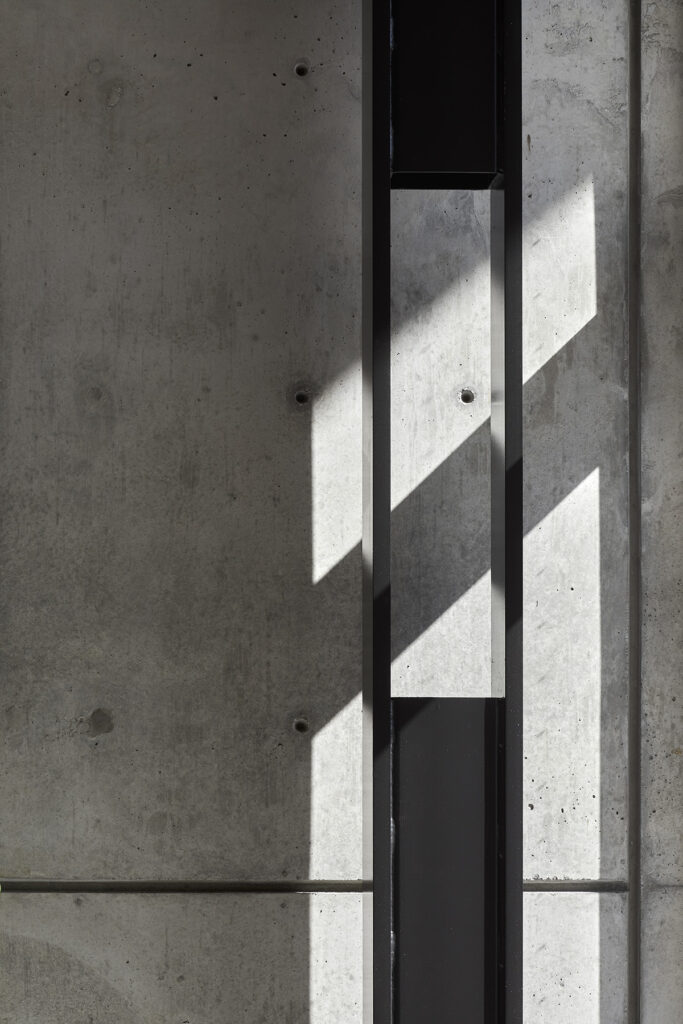
Technical sheet
Contractor: BBS Construction
Project Manager: BBS Construction
Interior Design: Figurr
Landscape: nak design strategies
Mechanical Engineers: Goodkey Weedmark
Structural Engineers: Cleland Jardine
Civil Engineers: Dsel
Electrical Engineers: Drycore / WSP
Lighting: Gabriel McKinnon
Sales Centre Interiors: Figur3
The Latest
Preciosa Lighting Unveils ‘Drifting Lights’ at Downtown Design 2025
The brand debuts its newest 'Signature Design' that explores light suspended in motion
IF Hub Opens in Umm Suqeim
A New Destination for Design and Collaboration in Dubai
The Language of Weave
Nodo Italia at Casamia brings poetry to life
The Art of the Outdoors
The Edra Standard Outdoor sofa redefines outdoor living through design that feels, connects and endures
The Art of Wellness
Technogym collaborates with Assouline to release a book that celebrates the brand’s 30-year contribution to the fitness industry
The Destination for Inspired Living – Modora Home
Five reasons why you need to visit the latest homegrown addition to the UAE’s interiors landscape
Elemental Balance — A Story Told Through Surfaces
This year at Downtown Design 2025, ClayArk invites visitors to step into a world where design finds its rhythm in nature’s quiet harmony.
The identity Insider’s Guide to Downtown Design 2025
With the fair around the corner, here’s an exciting guide for the debuts and exhibits that you shouldn’t miss
A Striking Entrance
The Oikos Synua door with its backlit onyx finish makes a great impression at this home in Kuwait.
Marvel T – The latest launch by Atlas Concorde
Atlas Concorde launches Marvel T, a new interpretation of travertine in collaboration with HBA.
Read ‘Regional Excellence’ – Note from the editor
Read the magazine on issuu or grab it off newsstands now.
Chatai: Where Tradition Meets Contemporary Calm
Inspired by Japanese tea rooms and street stalls, the space invites pause, dialogue, and cultural reflection in the heart of Dubai Design District



