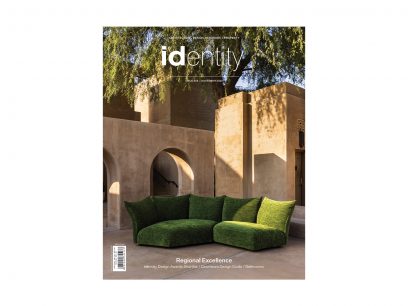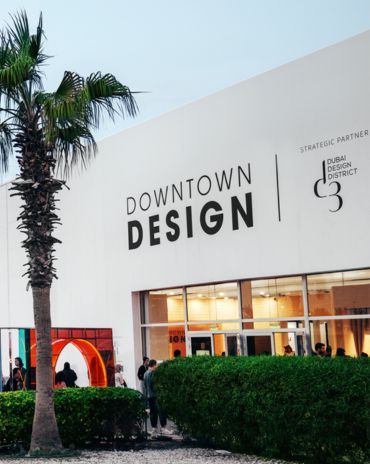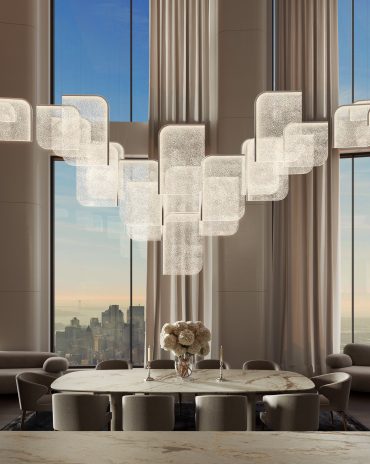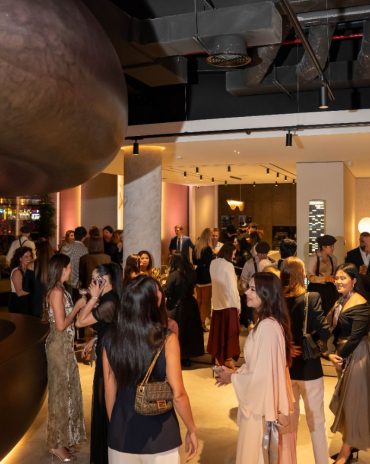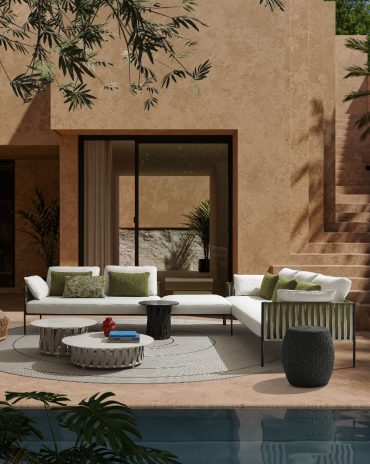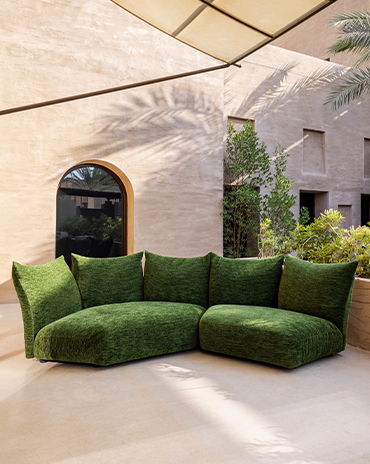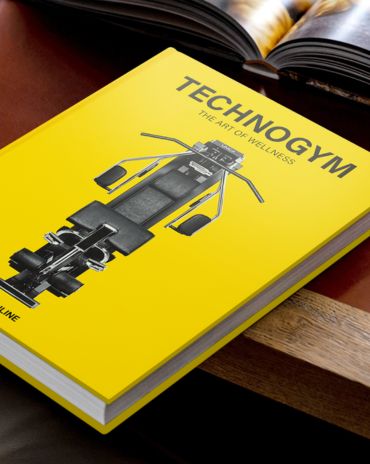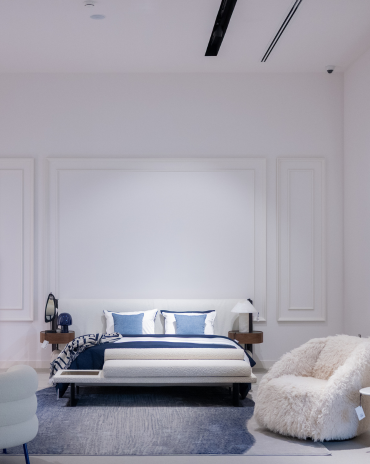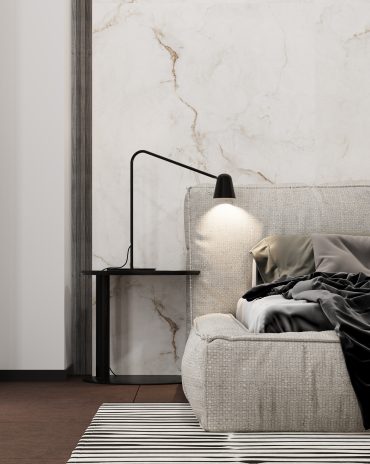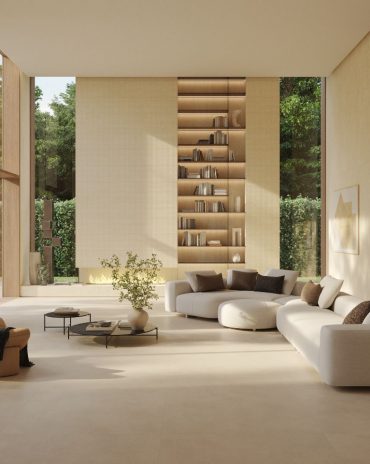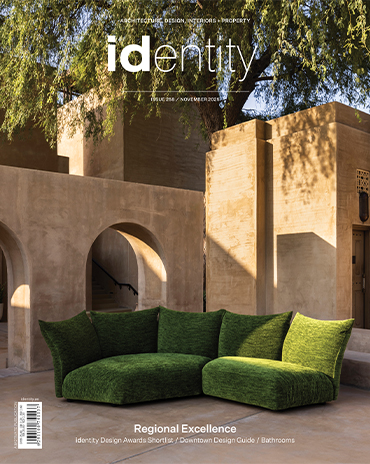Copyright © 2025 Motivate Media Group. All rights reserved.
Global Outlook: Trulioo’s HQ in Canada was designed for work
Trulioo’s New HQ in Vancouver to revitalize return-to-work efforts
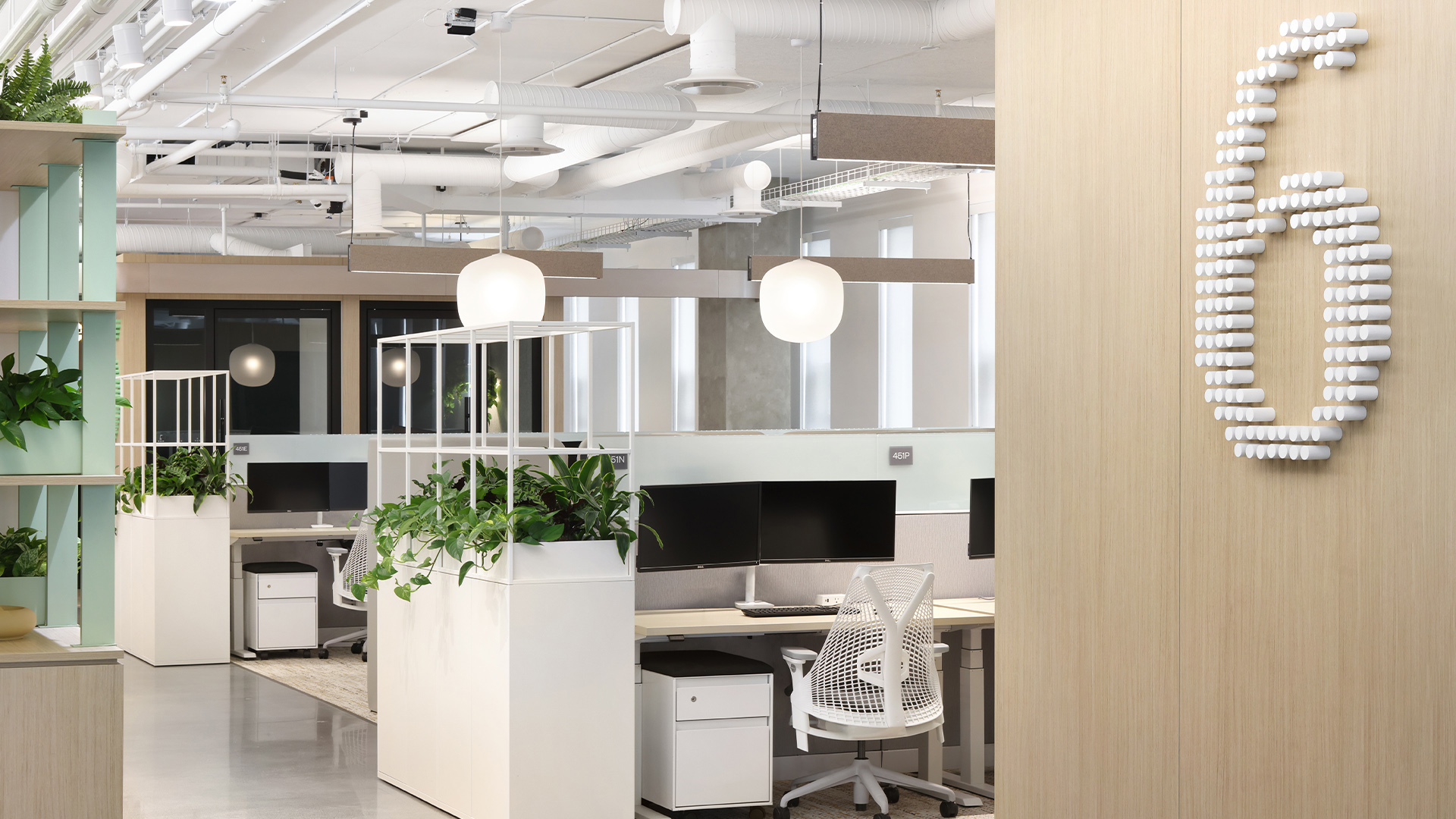
Fintech company Trulioo hired Vancouver design firm Edit Studios to lead the workplace and interior design strategy for its new 34,982.71 square feet headquarters to encourage return-to-work efforts among their team members. The challenge was understanding what would motivate people to leave the comfort of their homes to return to the office. A global company with offices worldwide, Trulioo is one of the world’s most trusted identity verification platforms. Its new headquarters spans two floors, and the space revolves around a brightly painted, interconnected staircase featuring a custom mural by local artist Rory Doyle, depicting Trulioo’s number one asset: its people. When entering through reception, one can’t help but notice the abstract topographic continents of the world scribed on the wall. This piece is meant to also communicate Trulioo’s global reach.
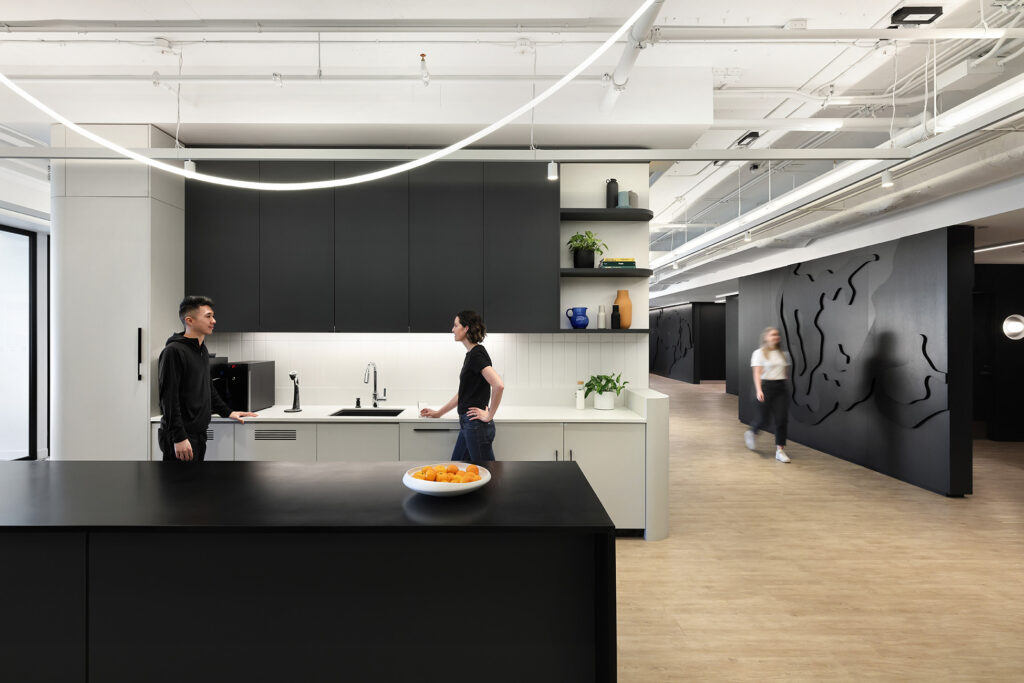
Photography – Ema Peter
The priority was to unite all 300 staff in a collaborative, functional and productive environment that would drive interaction and collaboration. Edit Studios utilised tools such as surveys and one-on-one interviews to uncover themes that reinforced the design direction for the space. It became clear that acoustical privacy was necessary; open working environments would not work. Employees are on virtual calls daily and require more phone rooms and small meeting rooms to conduct their work without disrupting neighbours. Clusters of phone rooms of various sizes break up the office work points and offer respite for concentration. Open collaboration areas are positioned away from work points, limiting the number of interruptions in any given day.
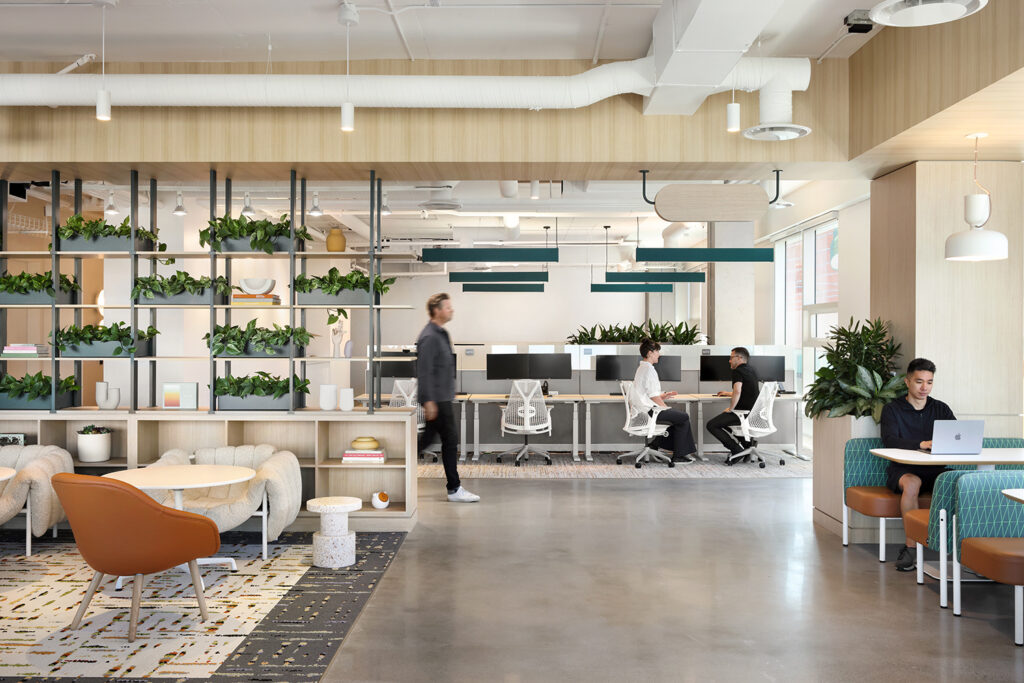
“We became comfortable with tech being a numbers game over the last ten years. How many open seats can you fit in one space? Through the pandemic, we saw a shift in sentiment towards having more control over private space. People want spaces with little distraction. The Trulioo space plan became an exercise not in the headcount, but in optimising the number of private spaces teams can access without booking them,” says Janay Koldingnes of Edit Studios. Sixty per cent of Trulioo’s space comprises amenity areas and collaboration and meeting spaces, and open collaboration areas are centrally located around work points, each with a slightly different fit and feel. Edit designed a 140-square metre library, created for heads-down focused work, and a ‘living room’ that offers a more social setting in which to collaborate, watch the news or play Xbox with a colleague. The café allows staff to meet weekly, with state-of-the-art technology to host town halls. Within this space, Edit carved out ‘Arcade Alley’, home to various vintage arcade games, foosball and ping pong. Discreetly tucked away behind wooden doors is Trulioo’s very own Irish pub, offering a bespoke nod to their satellite office in Dublin.
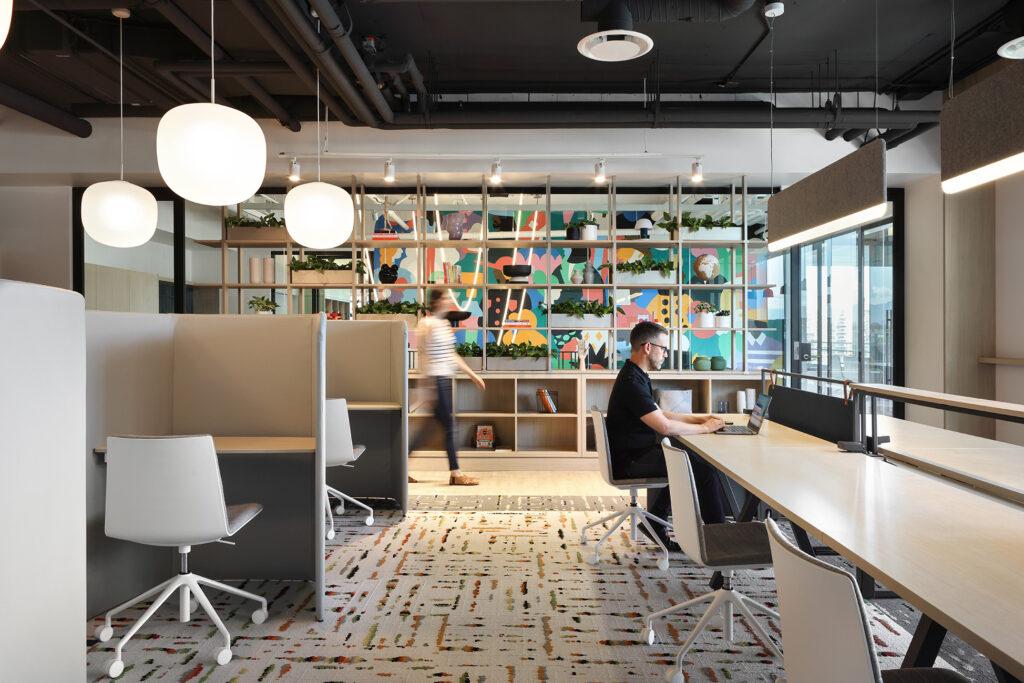
Trulioo’s office design was intended to reflect a residential feel and home comforts, with the modern office’s amenities and technology. ‘Resimercial’ became the anthem for the design, which incorporates a layered lighting approach, soft furnishings and a warm colour palette. A corporate rebrand allowed Edit to use the concepts and colours to inform the office’s palette, signage and wayfinding. Everything down to the wall coverings was custom designed, referencing shapes and colours from the Trulioo rebrand.
From ‘library’ settings with no video calls, to ‘living room’ spaces that allow one to kick back and watch a game, there is something for everyone. One of the most exciting features of the space is the plant libraries scattered around the office. During engagement, employees identified how important plant life is to their well-being. As a result, they can borrow a plant from the many plant libraries and take it back to their desk for the day.
The Latest
Dubai Design Week 2025 Unfolds: A Living Celebration of Design, Culture, and Collaboration
The 11th edition of the region’s leading design festival unfolds at Dubai Design District (d3)
Preciosa Lighting Unveils ‘Drifting Lights’ at Downtown Design 2025
The brand debuts its newest 'Signature Design' that explores light suspended in motion
IF Hub Opens in Umm Suqeim
A New Destination for Design and Collaboration in Dubai
The Language of Weave
Nodo Italia at Casamia brings poetry to life
The Art of the Outdoors
The Edra Standard Outdoor sofa redefines outdoor living through design that feels, connects and endures
The Art of Wellness
Technogym collaborates with Assouline to release a book that celebrates the brand’s 30-year contribution to the fitness industry
The Destination for Inspired Living – Modora Home
Five reasons why you need to visit the latest homegrown addition to the UAE’s interiors landscape
Elemental Balance — A Story Told Through Surfaces
This year at Downtown Design 2025, ClayArk invites visitors to step into a world where design finds its rhythm in nature’s quiet harmony.
The identity Insider’s Guide to Downtown Design 2025
With the fair around the corner, here’s an exciting guide for the debuts and exhibits that you shouldn’t miss
A Striking Entrance
The Oikos Synua door with its backlit onyx finish makes a great impression at this home in Kuwait.
Marvel T – The latest launch by Atlas Concorde
Atlas Concorde launches Marvel T, a new interpretation of travertine in collaboration with HBA.
Read ‘Regional Excellence’ – Note from the editor
Read the magazine on issuu or grab it off newsstands now.



