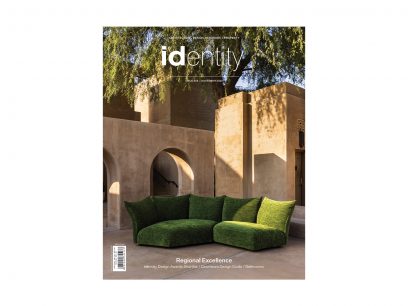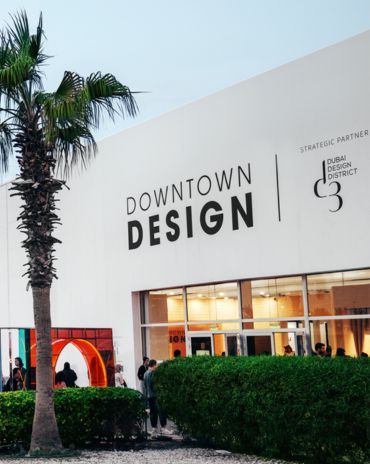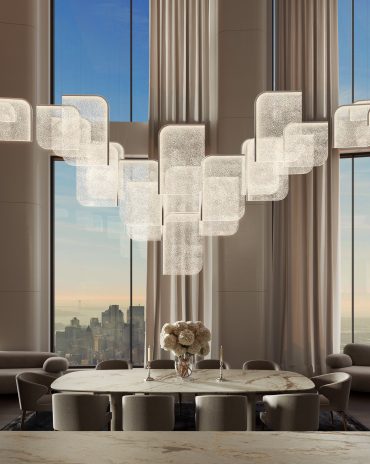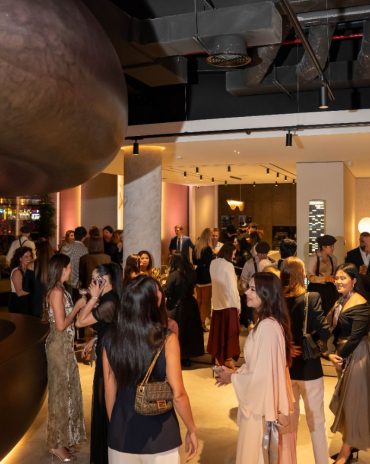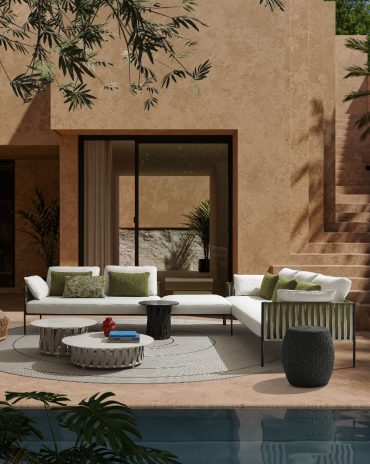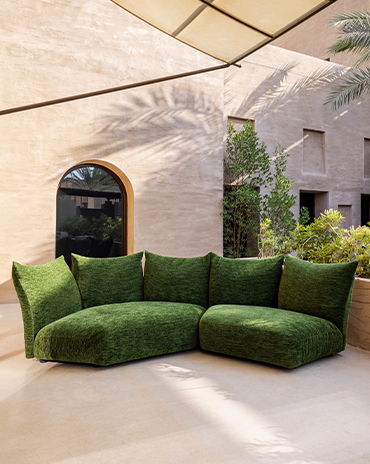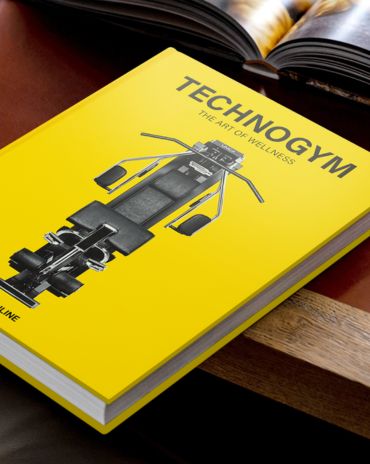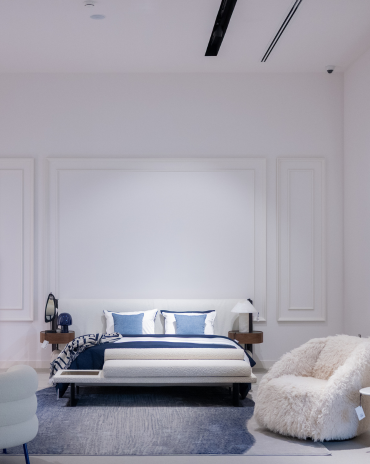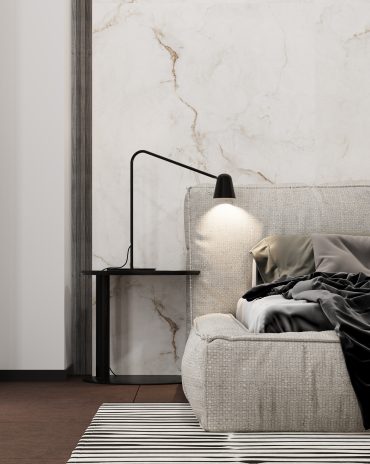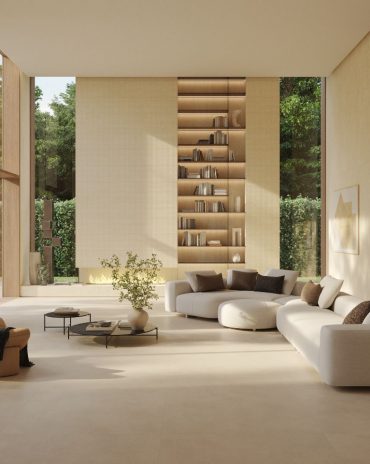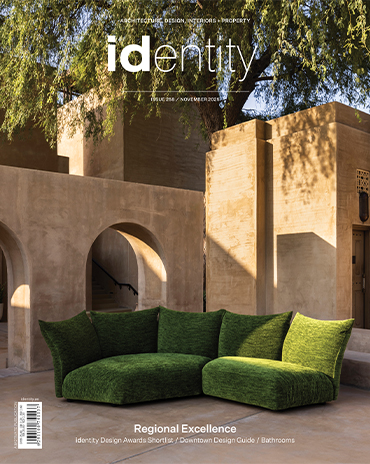Copyright © 2025 Motivate Media Group. All rights reserved.
A minimalist Barcelona penthouse
Colombo and Serboli Architecture designed a home in Passeig de Gràcia.
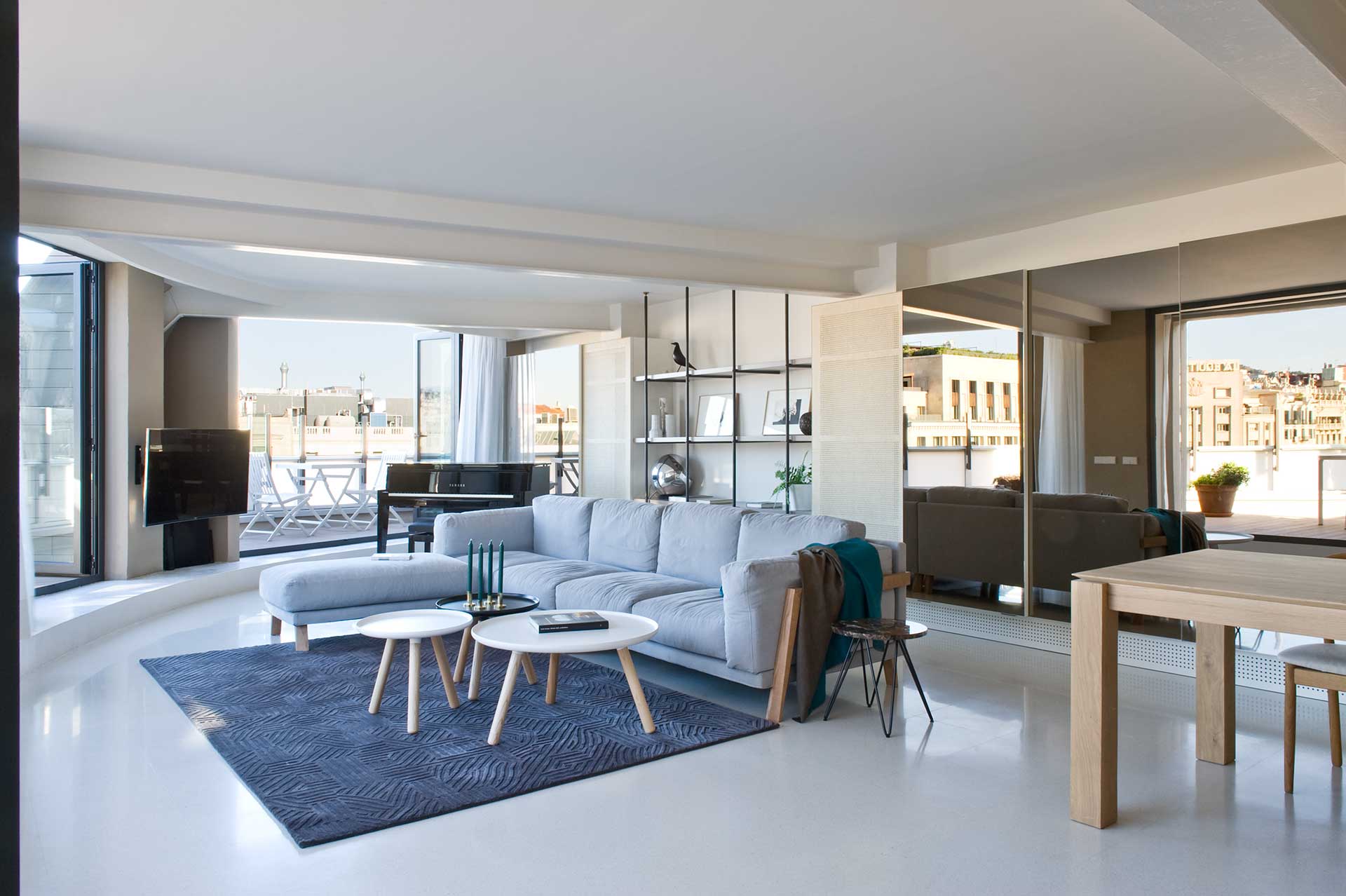
Alive with the cosmopolitan energy of Barcelona, the penthouse overlooking the Passeig de Gràcia speaks a language of reflection and ease. Designed by Andrea Serboli and Matteo Colombo, principals at Colombo and Serboli Architecture (CaSA), it radiates charm, intelligence and the elegance of refined restraint.
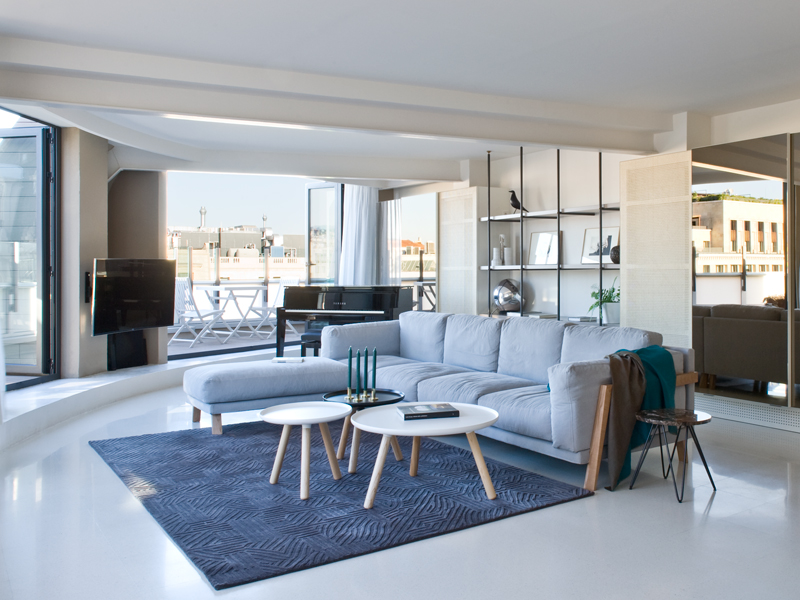
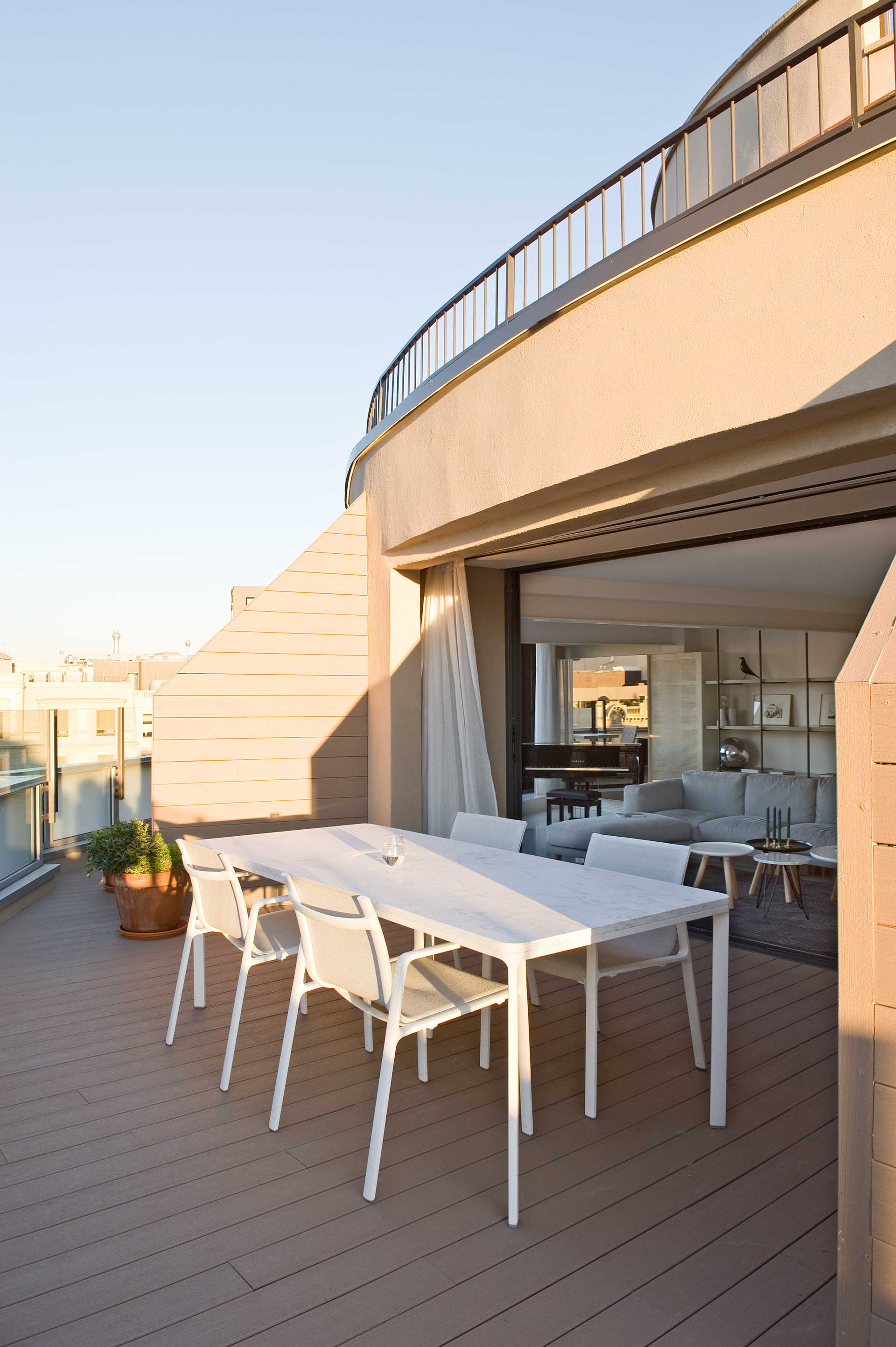
The renovation of the former office to produce a luxurious retreat with an expansive floor of 200 square metres – plus an additional 100 square metres of surrounding terrace – was the perfect challenge, given the multidisciplinary backgrounds of the architects. Serboli has great experience in landscape architecture and designing public spaces, having studied and worked in Lisbon and Buenos Aires, while Colombo has studied and worked in Milan and Dublin, primarily on housing, retail and interiors.
The main features is the continuity between indoor and outdoor spaces. The large 100 meter terrace that embraces the entire apartment is furnished with stylish Kettal furniture.
“We are architects, so what we do has a strong architectural value, even in interiors. On the other hand, we like to take care and design every detail of a project – down to handles or special windows. The philosophy is to make the most of the property’s potential (this property used to be offices until remodelling); get inspiration from the context, concentrating budget in few key elements; maximise light and spaces; [and] fit perfectly our client’s needs, experimenting and turning limits into features,” says Serboli.
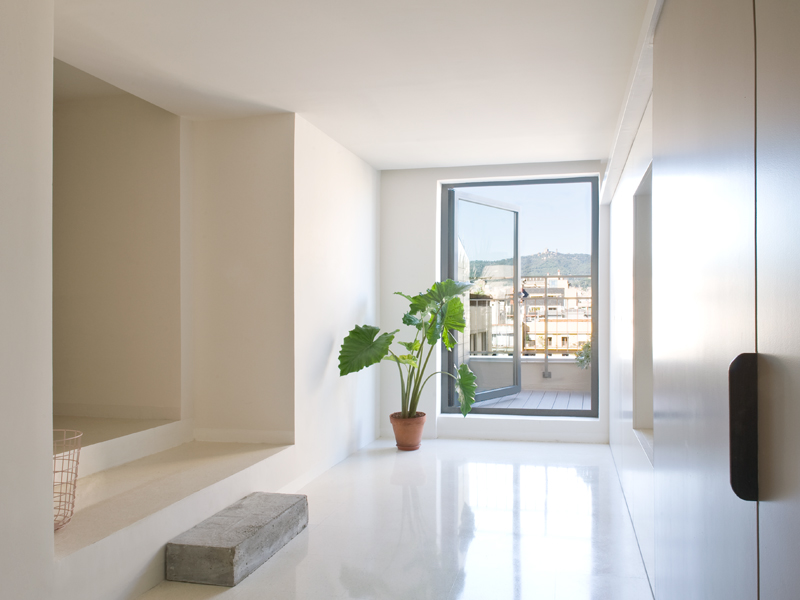
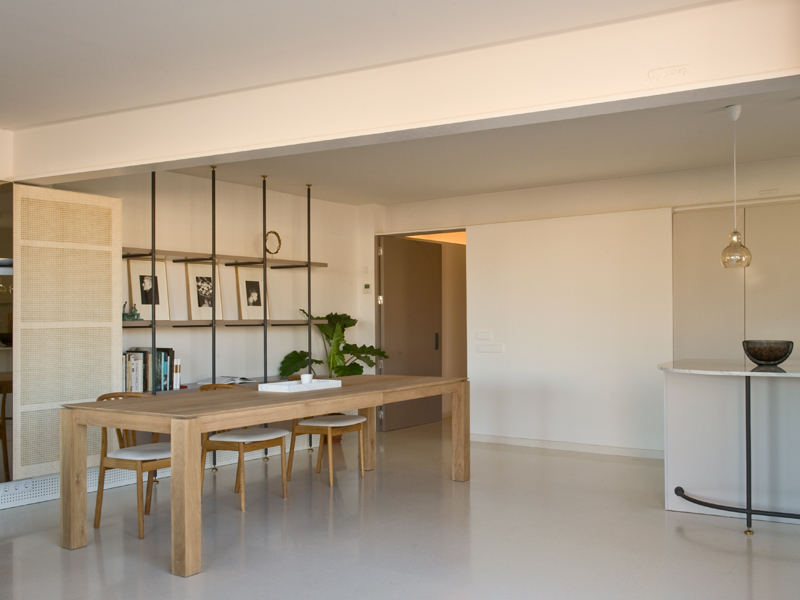
This method is clearly seen in the bright, captivating style of the penthouse. “We searched the market looking for a special property and found this office floor plan. It had great potential, but it was in terrible condition, so we needed to transform it for our clients. Every project is custom-made, so inevitably the nationality and culture of our customers was taken into account. We wanted the penthouse to speak a Nordic contemporary language, but with elements of the Mediterranean area. We used a thoughtful approach when doing the design, such as choosing beautiful but economical terrazzo floors everywhere so we could devote more of the budget to bespoke pieces,” explains Colombo.
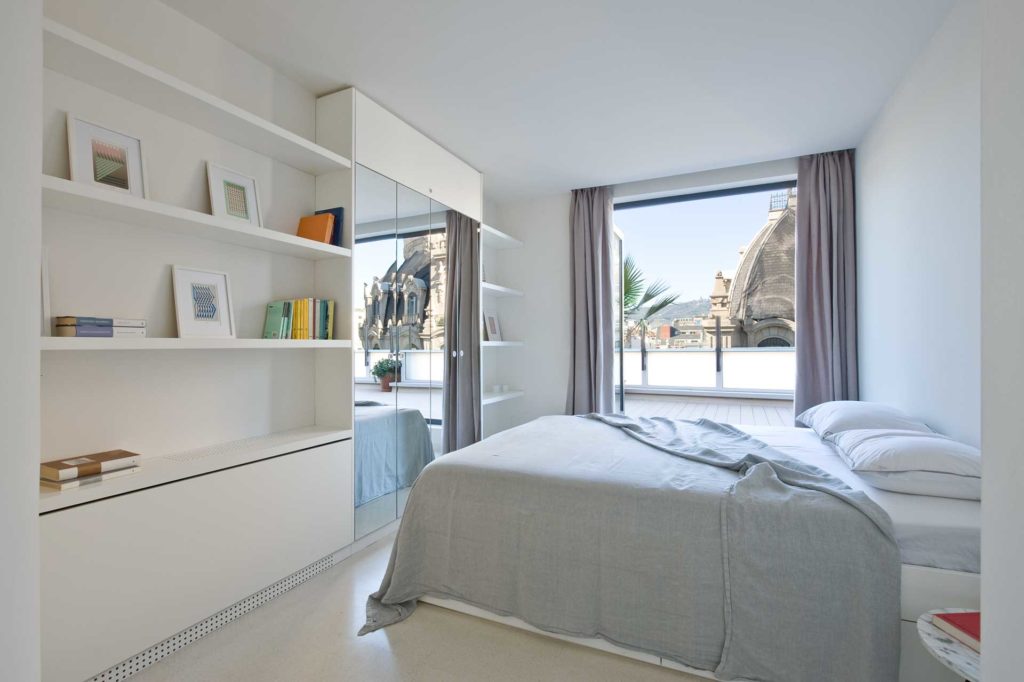
But the main inspiration for the design was the city itself. “All the choices made during this project were heavily influenced by what’s outside the property’s window: colours (doors and cabinets) and materials (charcoal tubes, cold metallic detailing, doors and cabinets, terrazzo floors and marble features) have been picked to bring the cityscape of Passeig de Gràcia indoors. The windows can be opened completely and the gold-tinted sliding doors of the living cabinets multiply the views on the city – as if the space was surrounded by windows,” he continues.
To fully accomplish their mission, they faced inevitable challenges. “The biggest challenge was to pass all installations (the energy-saving air conditioning system, plumbing, electrical) through the apartment without using the floors or perimetral walls, only the false ceiling space; [there was] 2.6 metres’ height between slab and slab, [so we had to] keep the minimum height to 2.5 m and dodge the very big metal beams on the ceilings. It was technically very complicated,” explains Serboli.
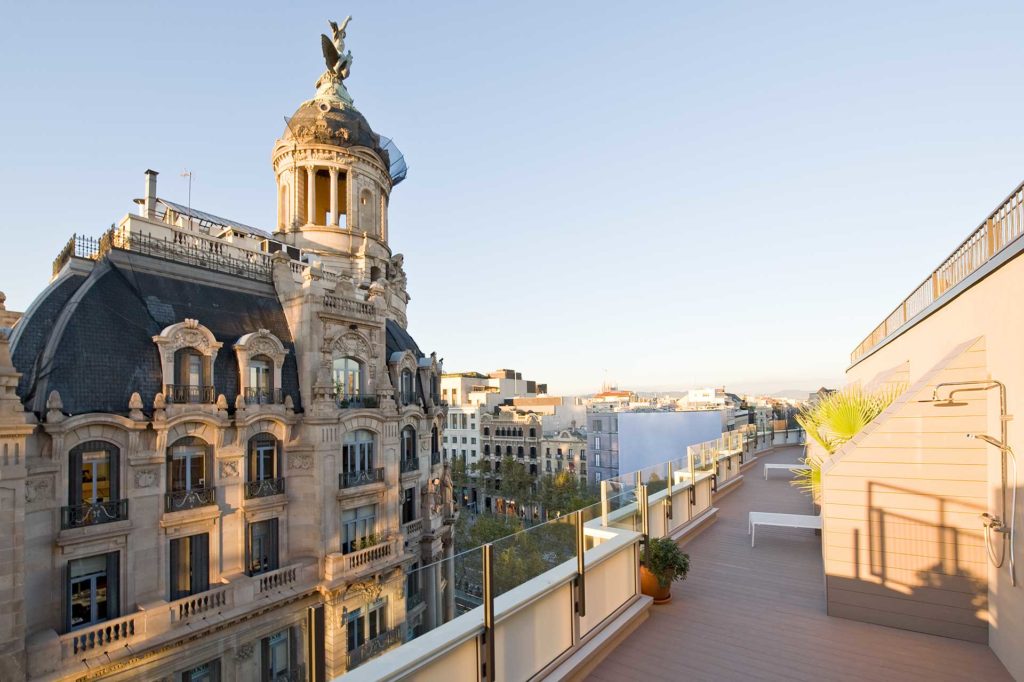
He adds that colouration, shadow and light all play integral parts in the design: “We incorporated fixed windows above the corridor partition to allow natural light in during the daytime, and we ensured indirect light is in almost every room. Because the mood of the project is very simple and neutral, many details go unnoticed, but it’s deliberate. Smart details include the marble-clad kitchen fan, and the charcoal textured tubes, gold brass bolts, sliding wicker and gold-coloured mirrors in the library.”
And given the integral relationship between indoor and outdoor spaces, the outdoor furnishings needed to be top-tier. “The main feature is the continuity between indoor and outdoor spaces, so we choose Kettal because we love their pieces; they are robust and can be used both indoors or outdoors, while the streamlined design fits in perfectly with our concepts,” says Colombo.
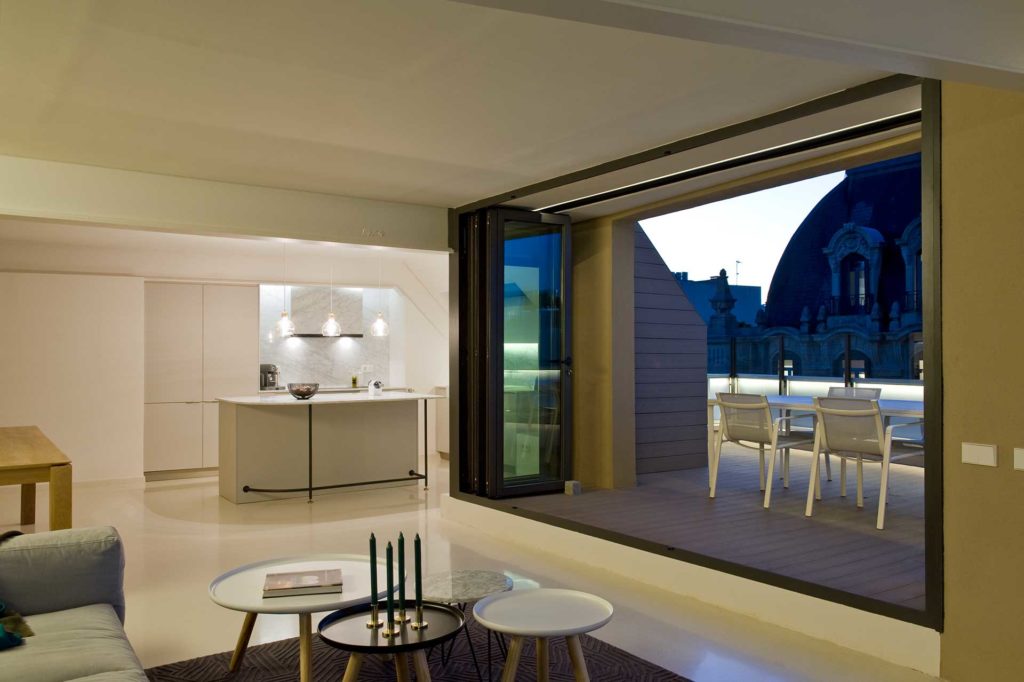
The terrace embraces the entire apartment, curving around the building.
It can be lit through two lines of LEDs; one hidden in the existing part of the railing, the second on the top part of the façade, underlining the curved shape of the building. It also includes an outdoor shower, and even a laundry area, so that clothes can be washed and dried away from sight. This area is screened by a partition, formed by a fence cut at an angle and clad in the same material as the deck. The material is also used to clad the structural volumes that protrude onto the terrace, visually integrating their sloped shape into the solarium.
Other top furnishings, accessories and fittings include pieces by Viabizzuno, DC Fustería, Pavigrés, Ethnicraft, Gancedo, Geberit and many others.
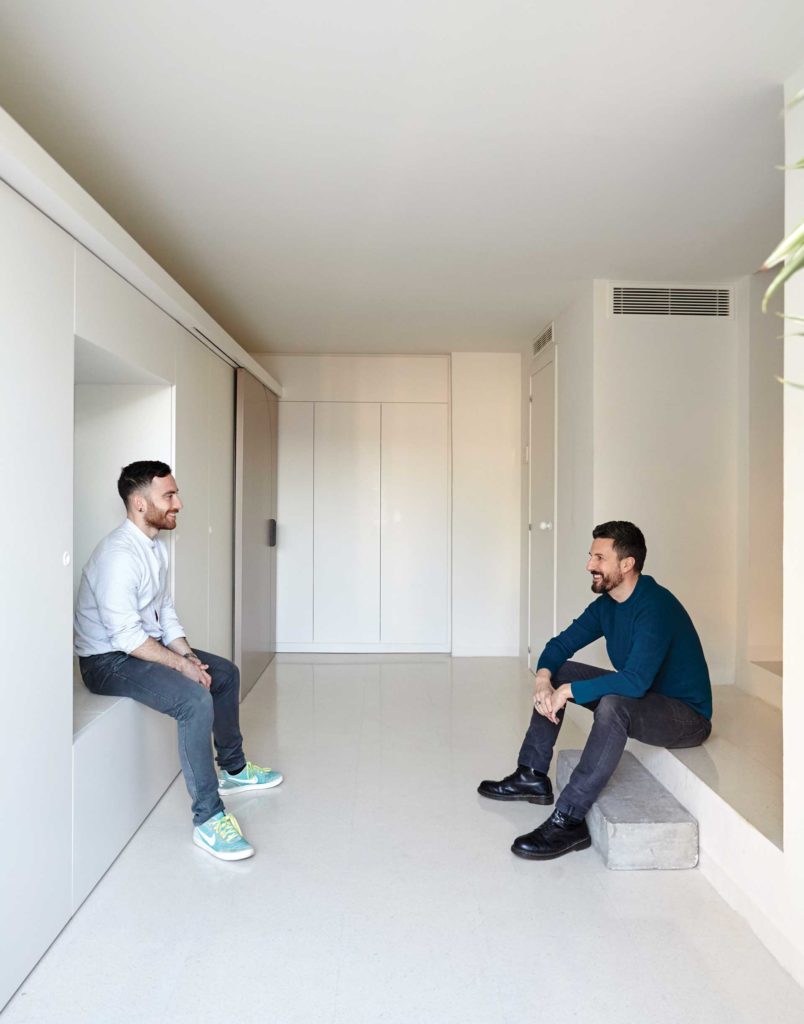
The whole project features many impressive spaces but, Serboli says, “If we were to pick one feature it would probably be the window seat of the kitchen onto the terrace. A very special little space to relax in and enjoy.”
Their future is as illuminating as the penthouse. “Right now, we’re very passionate about a townhouse we’re working on in Barcelona’s El Clot area, and we have also recently finished a small apartment which features a great red arch volume. In addition, we’re completing two more apartments, and have recently finished two co-working spaces. In the future, we’d love to do a restaurant, a hotel or an entire apartment block,” Colombo reveals. We see only bright things ahead.
Photographer: Roberto Ruiz
Read more features here.
The Latest
Dubai Design Week 2025 Unfolds: A Living Celebration of Design, Culture, and Collaboration
The 11th edition of the region’s leading design festival unfolds at Dubai Design District (d3)
Preciosa Lighting Unveils ‘Drifting Lights’ at Downtown Design 2025
The brand debuts its newest 'Signature Design' that explores light suspended in motion
IF Hub Opens in Umm Suqeim
A New Destination for Design and Collaboration in Dubai
The Language of Weave
Nodo Italia at Casamia brings poetry to life
The Art of the Outdoors
The Edra Standard Outdoor sofa redefines outdoor living through design that feels, connects and endures
The Art of Wellness
Technogym collaborates with Assouline to release a book that celebrates the brand’s 30-year contribution to the fitness industry
The Destination for Inspired Living – Modora Home
Five reasons why you need to visit the latest homegrown addition to the UAE’s interiors landscape
Elemental Balance — A Story Told Through Surfaces
This year at Downtown Design 2025, ClayArk invites visitors to step into a world where design finds its rhythm in nature’s quiet harmony.
The identity Insider’s Guide to Downtown Design 2025
With the fair around the corner, here’s an exciting guide for the debuts and exhibits that you shouldn’t miss
A Striking Entrance
The Oikos Synua door with its backlit onyx finish makes a great impression at this home in Kuwait.
Marvel T – The latest launch by Atlas Concorde
Atlas Concorde launches Marvel T, a new interpretation of travertine in collaboration with HBA.
Read ‘Regional Excellence’ – Note from the editor
Read the magazine on issuu or grab it off newsstands now.



