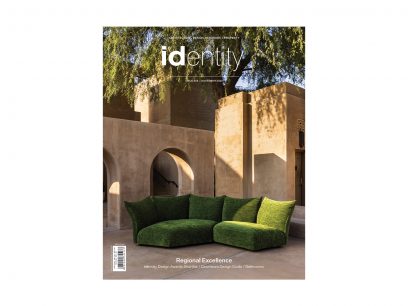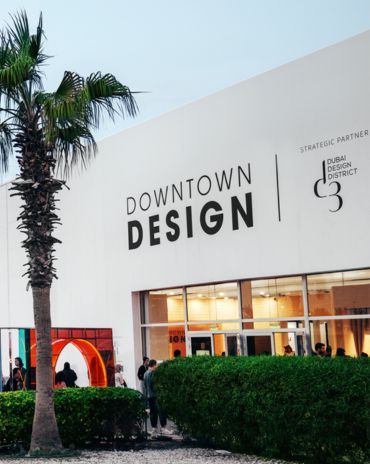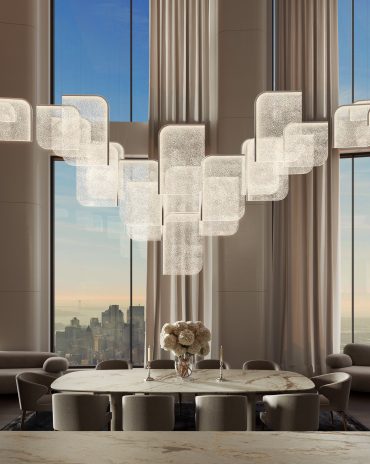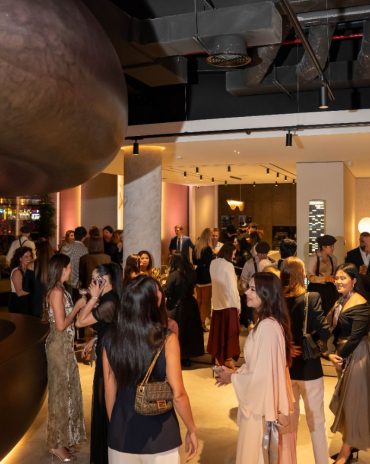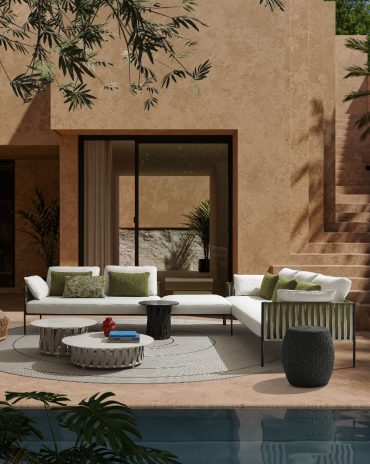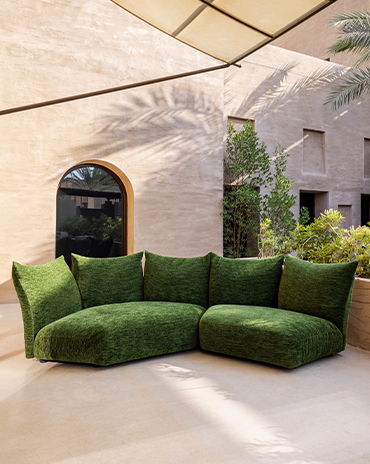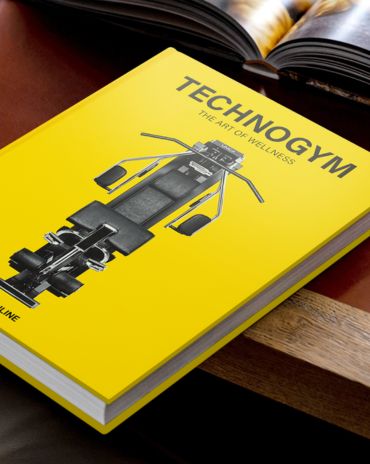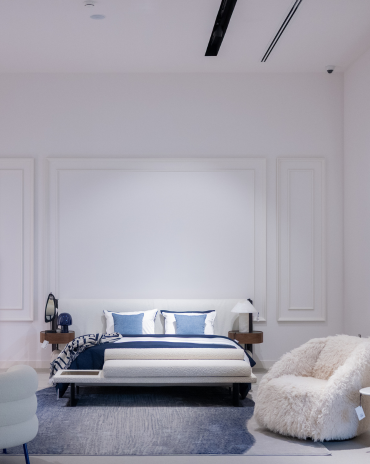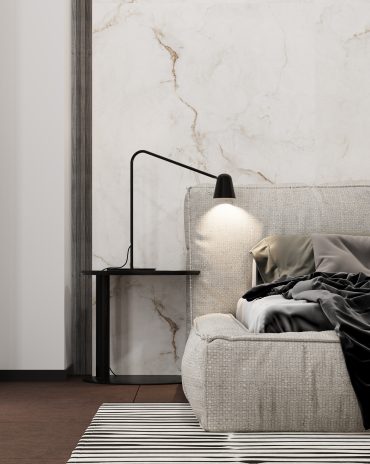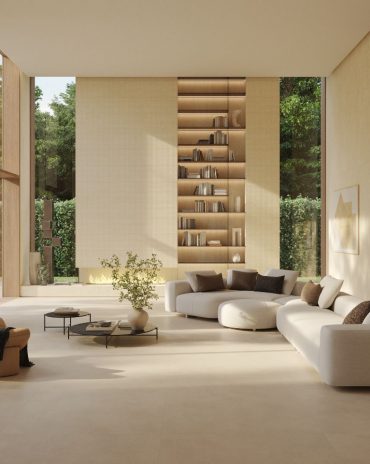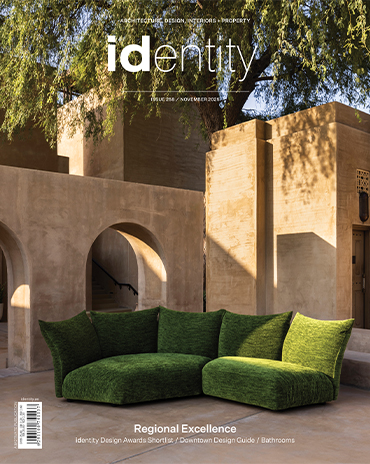Copyright © 2025 Motivate Media Group. All rights reserved.
identity Design Awards 2020 shortlist: Interior Design– Residential
This award recognises any dwelling any dwelling from apartments to villas
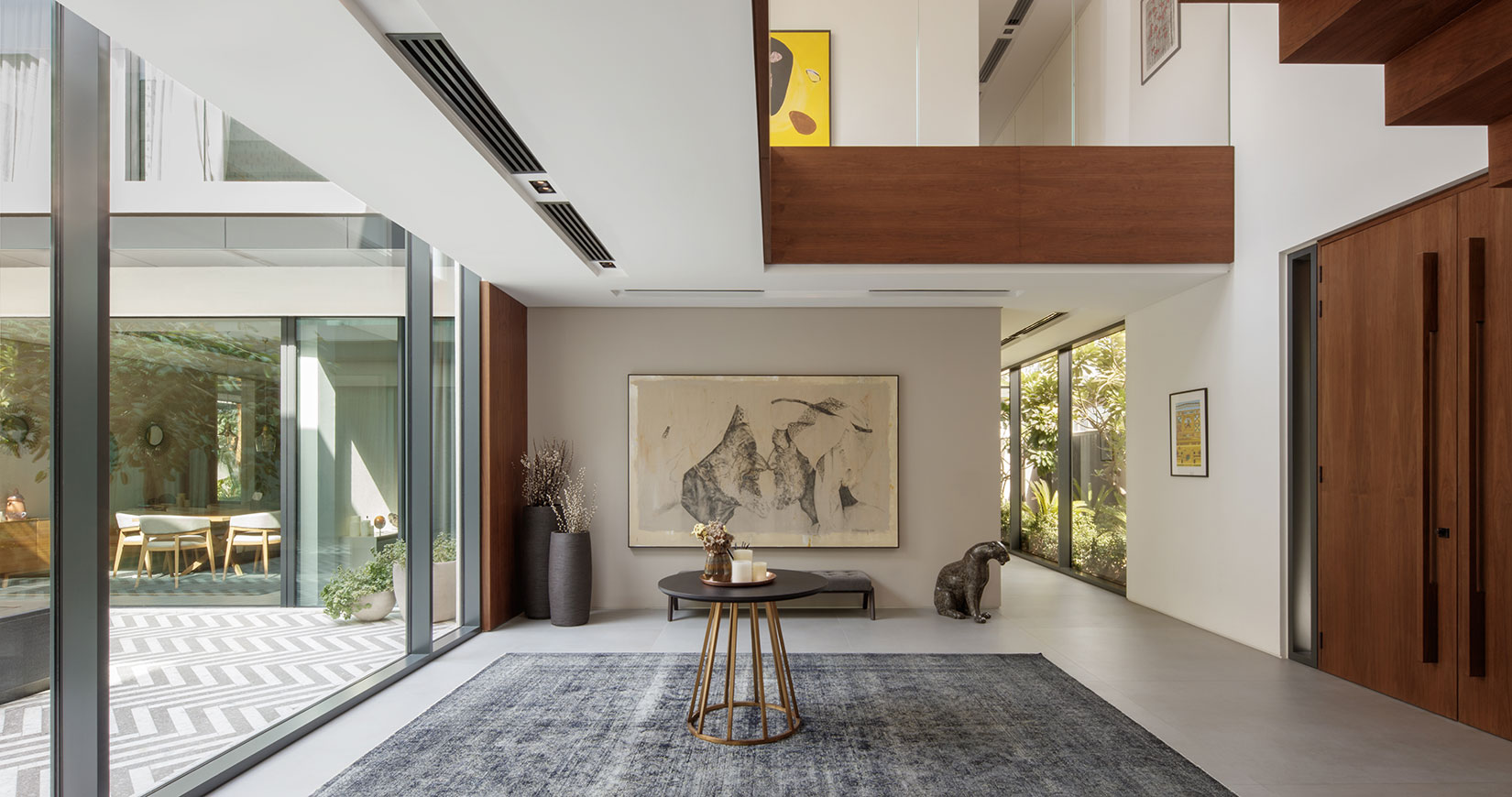
identity is pleased to announce the shortlist for the sixth annual identity Design Awards 2020, which is set to take place on 4 November in Dubai, UAE.
Over the coming weeks, we will be releasing this year’s shortlisted projects.
The Interior Design – Residential category recognises any dwelling, including apartment, villa, hotel apartments or holiday home.
Here is the full shortlist for Interior Design – Residential:
Address Residences Jumeirah Resort & Spa by KCA International – Dubai, UAE
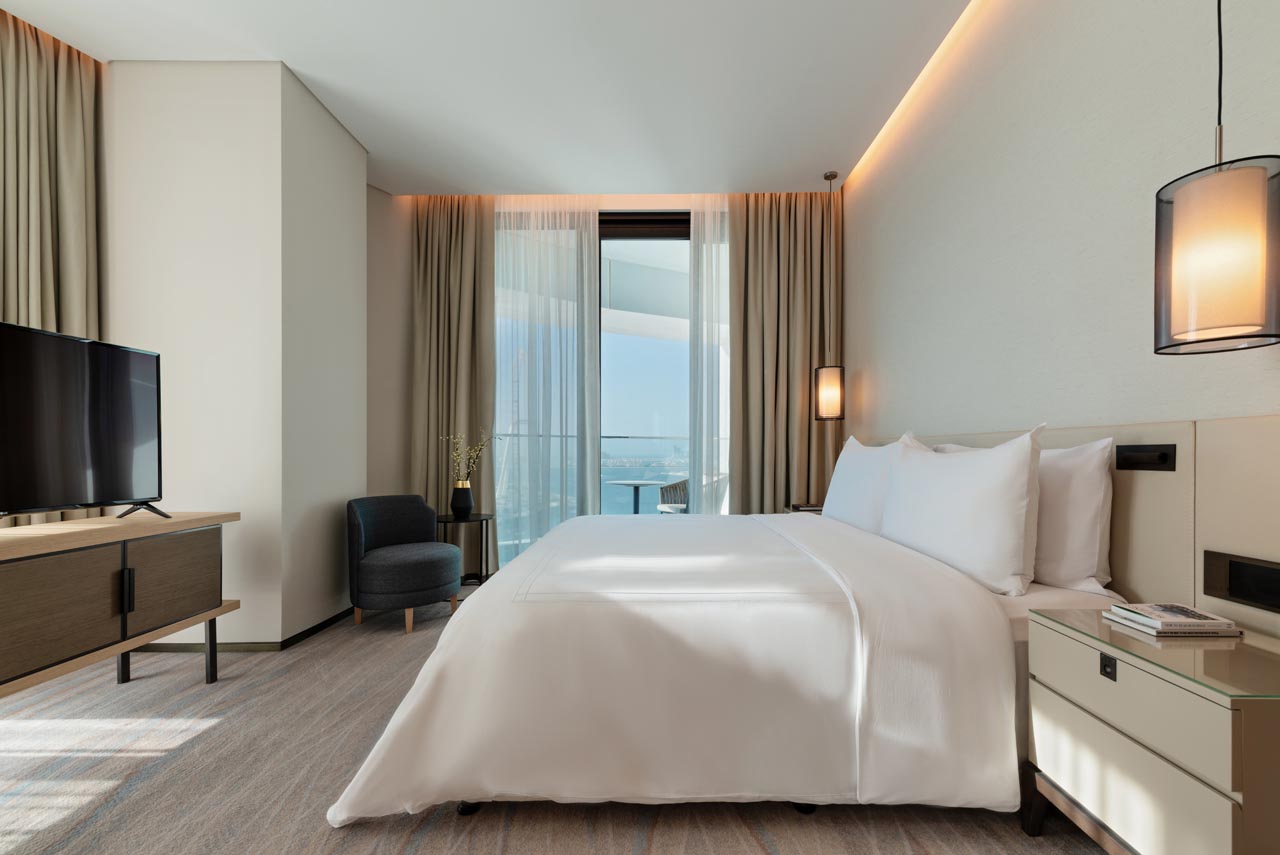
Photo: Natelee Cocks
This new beachfront development that integrates a hotel branded by luxury five-star Address Hotels & Resorts, fully serviced apartments and luxury residences within an iconic 77-storey architectural marvel. All residential units have distinctive spaces for working, grooming, relaxing and refreshing while offering spectacular views of the Arabian Sea. The client brief was to create a luxury development featuring inspiring and bespoke interiors fitted out with high-quality fixtures, state-of-the-art entertainment and the most advanced telecom connectivity. Materials, colour palettes and décor such as travertine marble, light timber and dark metal accents relate directly to the modern envelop of the building and to the serene beach environment seamlessly.
KOA Canvas by T.Zed Architects – Dubai, UAE
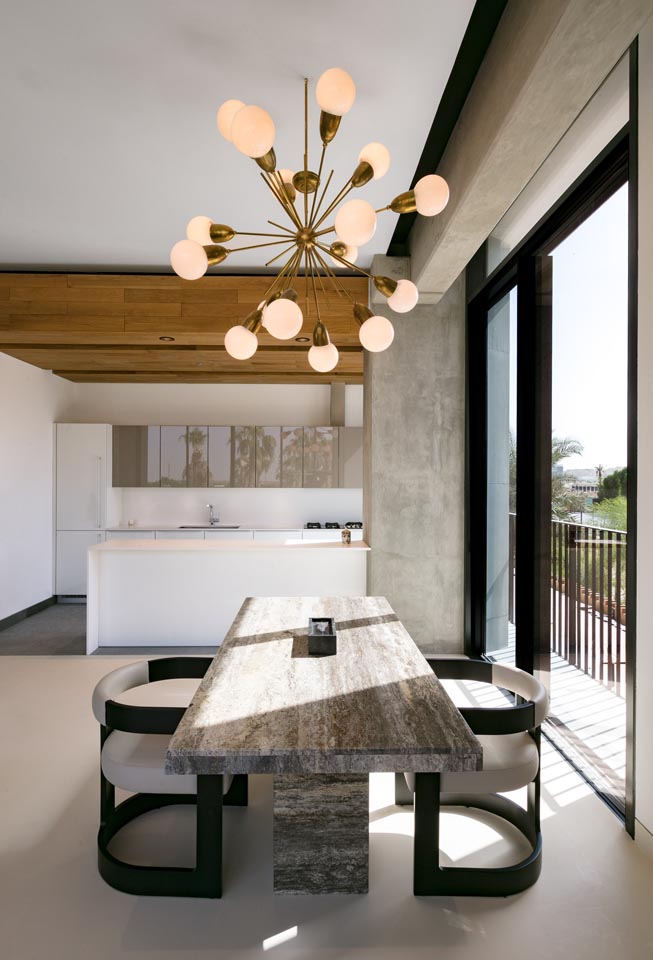
KOA aims to re-interpret how people live, to re-imagine the public realm of cities, and last but not least to enable social interactions. Comprising of over 70 residential apartments – with 40 different floor plans, one boutique hotel, restaurants, a day-care centre, and a members’ club, the project produces a new model of modern living, whereby boundaries are not defined by where one lives, works and socialises. T.ZED Architects addressed each living unit differently allowing multiple scenarios to inhabit a space. . The overall choice of palette of colours and textures is born out of the nature of the site and its lush surroundings, and is continued in a natural, stone, timber and metal applications used throughout the exteriors and interiors.
Lantana Villa by L.S. Design – Dubai, UAE
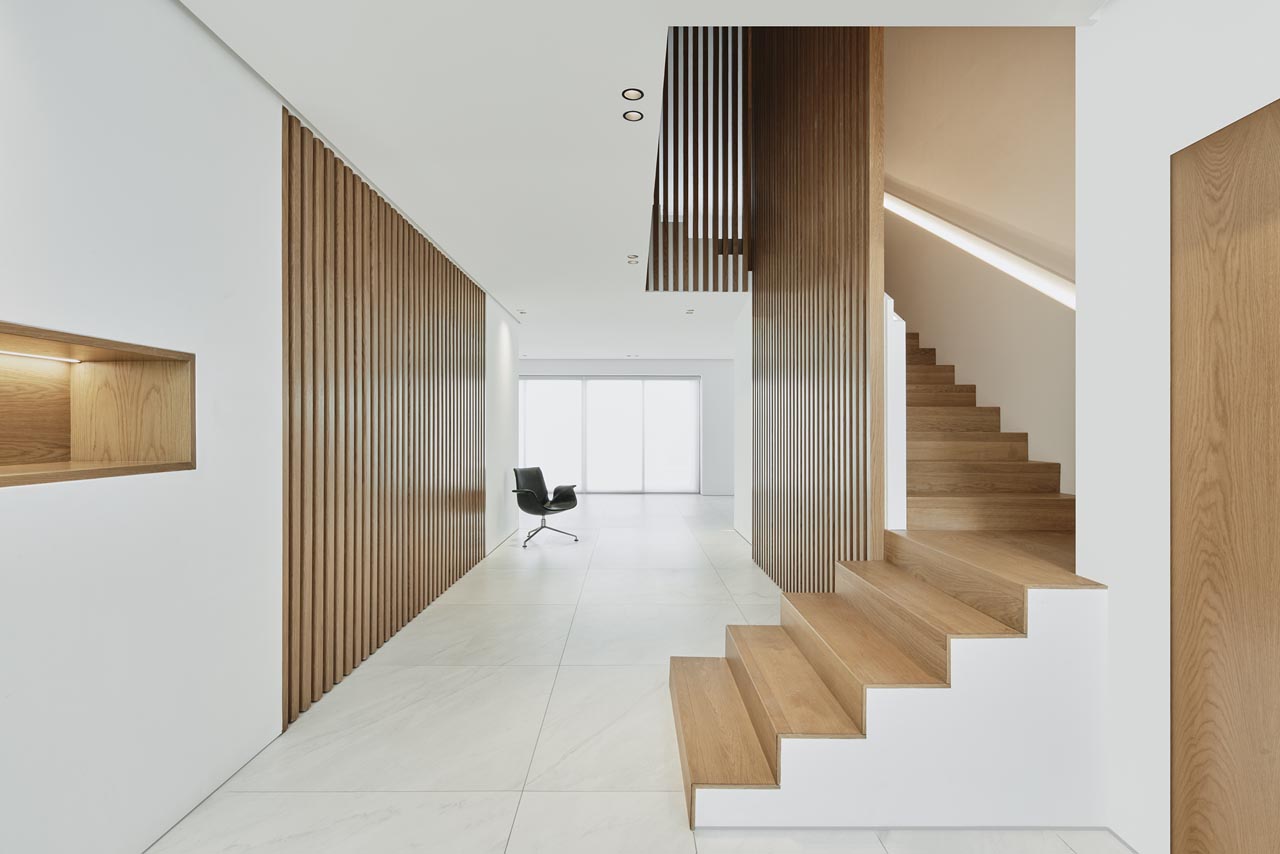
Composed of a simple palette of earthy and warm materials, juxtaposed against crisp lines and white walls, Villa Lantana offers a clutter free, sophisticated living space.The experience of the villa is composed of framed vistas and screened spaces. The entry foyer opens directly to the back of the villa is framed with a full height wood slats that simultaneously screens the upstairs private sitting room from direct sight. The adjacent slat wall in the corridor offers a balance to the staircase while also concealing a secret door into the guest bathroom and bedroom. The symmetrical kitchen with hidden appliances presides over the dining room and living room that spans the entire width of the house. Large deep-inset single paned windows frame exterior landscaping features – the ancient olive tree perched on the edge of the pool and the outdoor seating area tucked into the lush plantings.
Palo Alto by C’est ici – Dubai, UAE
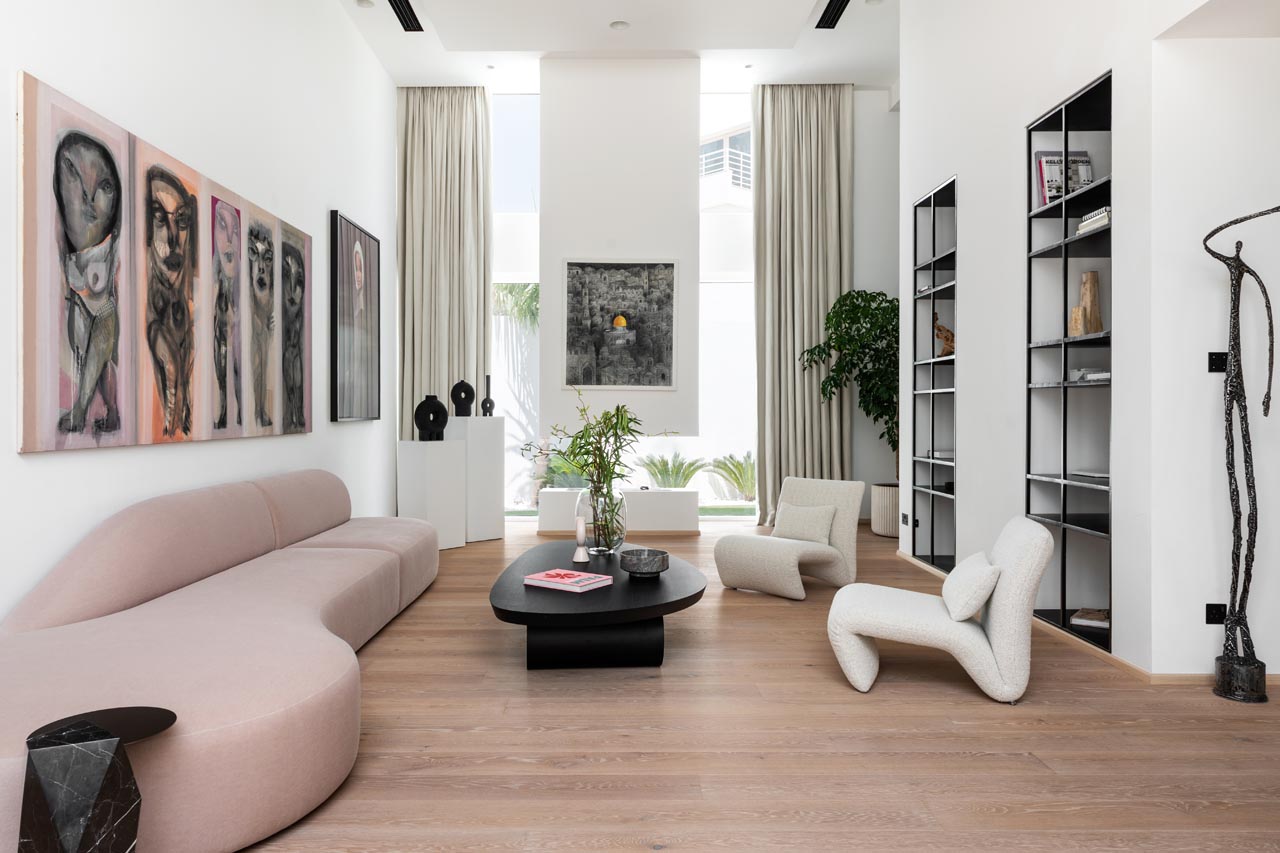
Photo: Natelee Cocks
Palo Alto showcases a carefully curated list of designers complemented by a beautiful collection of art owned by the client. Influenced by factors such as history, landscape, climate, and environment, the interiors revolves around curves, shapes and a reflection of tradition. C’est ici mainly focused on contemporary design, creating elegance and luxury, with a hint of playfulness in the selection of colour, objects and textures.
Villa Jumeirah by LW – Dubai, UAE

The Villa Jumeirah is a secluded tranquil villa featuring a contained, calm and intimate family feeling. Throughout the design, the courtyard is the key architectural organizational element providing visual relief and spatial hierarchy. An ornamental tree provides shade whilst a water feature’s trickling sound permeates the space. On the ground floor the U shape site planning provides separation of guest wing and home office functions from the more family orientated wing. Whilst on the upper levels the courtyard provides a unification of the family’s bedrooms with adjacency of the parent’s master bedroom with the young children rooms.
The Latest
Dubai Design Week 2025 Unfolds: A Living Celebration of Design, Culture, and Collaboration
The 11th edition of the region’s leading design festival unfolds at Dubai Design District (d3)
Preciosa Lighting Unveils ‘Drifting Lights’ at Downtown Design 2025
The brand debuts its newest 'Signature Design' that explores light suspended in motion
IF Hub Opens in Umm Suqeim
A New Destination for Design and Collaboration in Dubai
The Language of Weave
Nodo Italia at Casamia brings poetry to life
The Art of the Outdoors
The Edra Standard Outdoor sofa redefines outdoor living through design that feels, connects and endures
The Art of Wellness
Technogym collaborates with Assouline to release a book that celebrates the brand’s 30-year contribution to the fitness industry
The Destination for Inspired Living – Modora Home
Five reasons why you need to visit the latest homegrown addition to the UAE’s interiors landscape
Elemental Balance — A Story Told Through Surfaces
This year at Downtown Design 2025, ClayArk invites visitors to step into a world where design finds its rhythm in nature’s quiet harmony.
The identity Insider’s Guide to Downtown Design 2025
With the fair around the corner, here’s an exciting guide for the debuts and exhibits that you shouldn’t miss
A Striking Entrance
The Oikos Synua door with its backlit onyx finish makes a great impression at this home in Kuwait.
Marvel T – The latest launch by Atlas Concorde
Atlas Concorde launches Marvel T, a new interpretation of travertine in collaboration with HBA.
Read ‘Regional Excellence’ – Note from the editor
Read the magazine on issuu or grab it off newsstands now.



