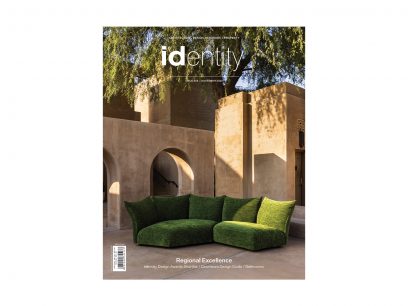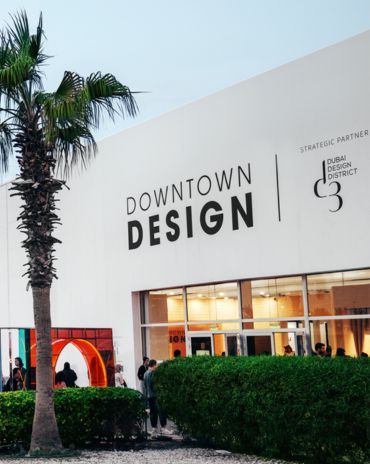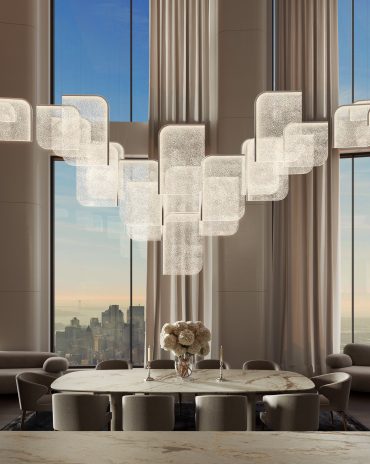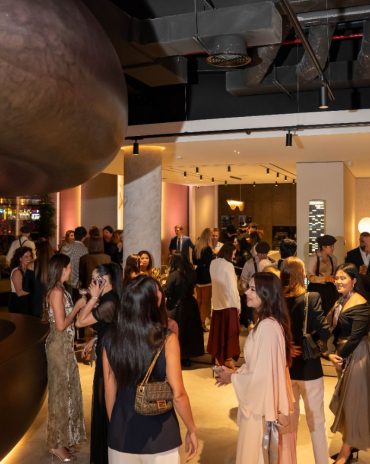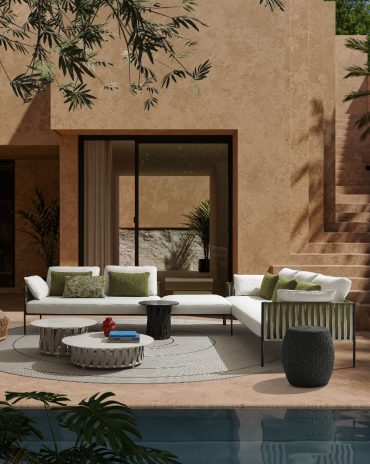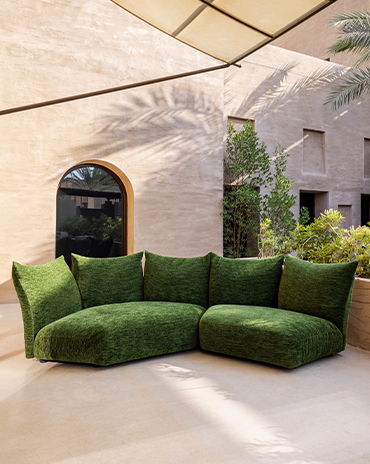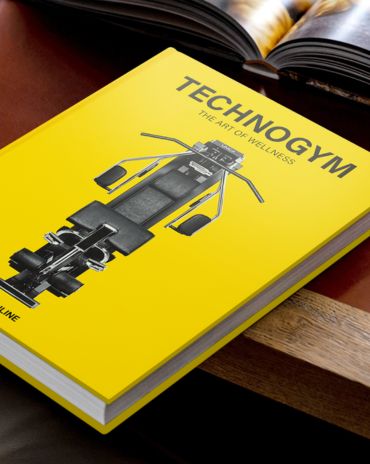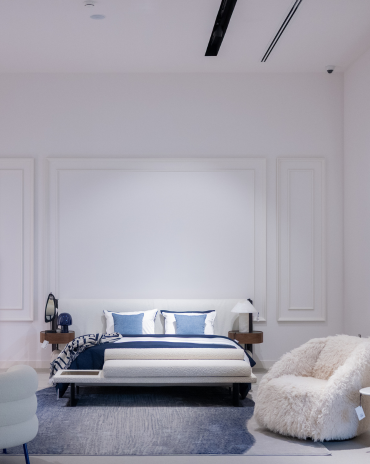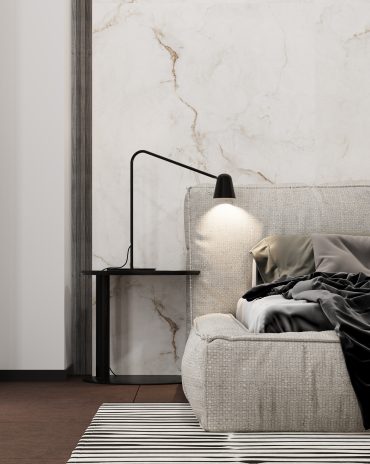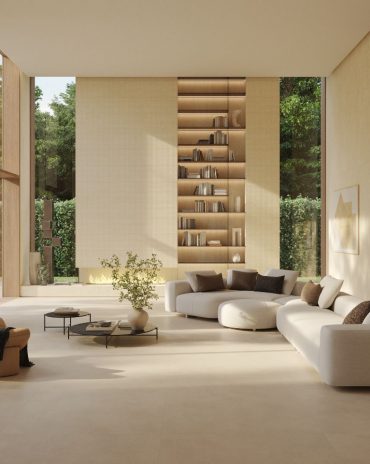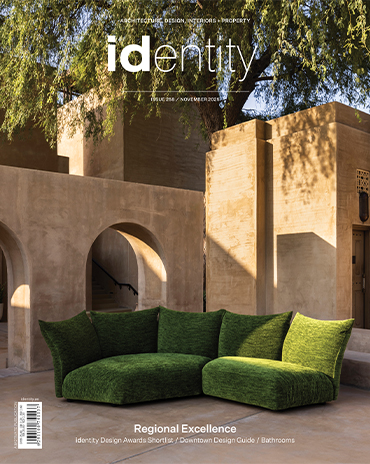Copyright © 2025 Motivate Media Group. All rights reserved.
Border Crossing House by Simone Subissati Architects reinvents the meaning of luxury
Italian property evokes an organic relationship with the surrounding Italian countryside.
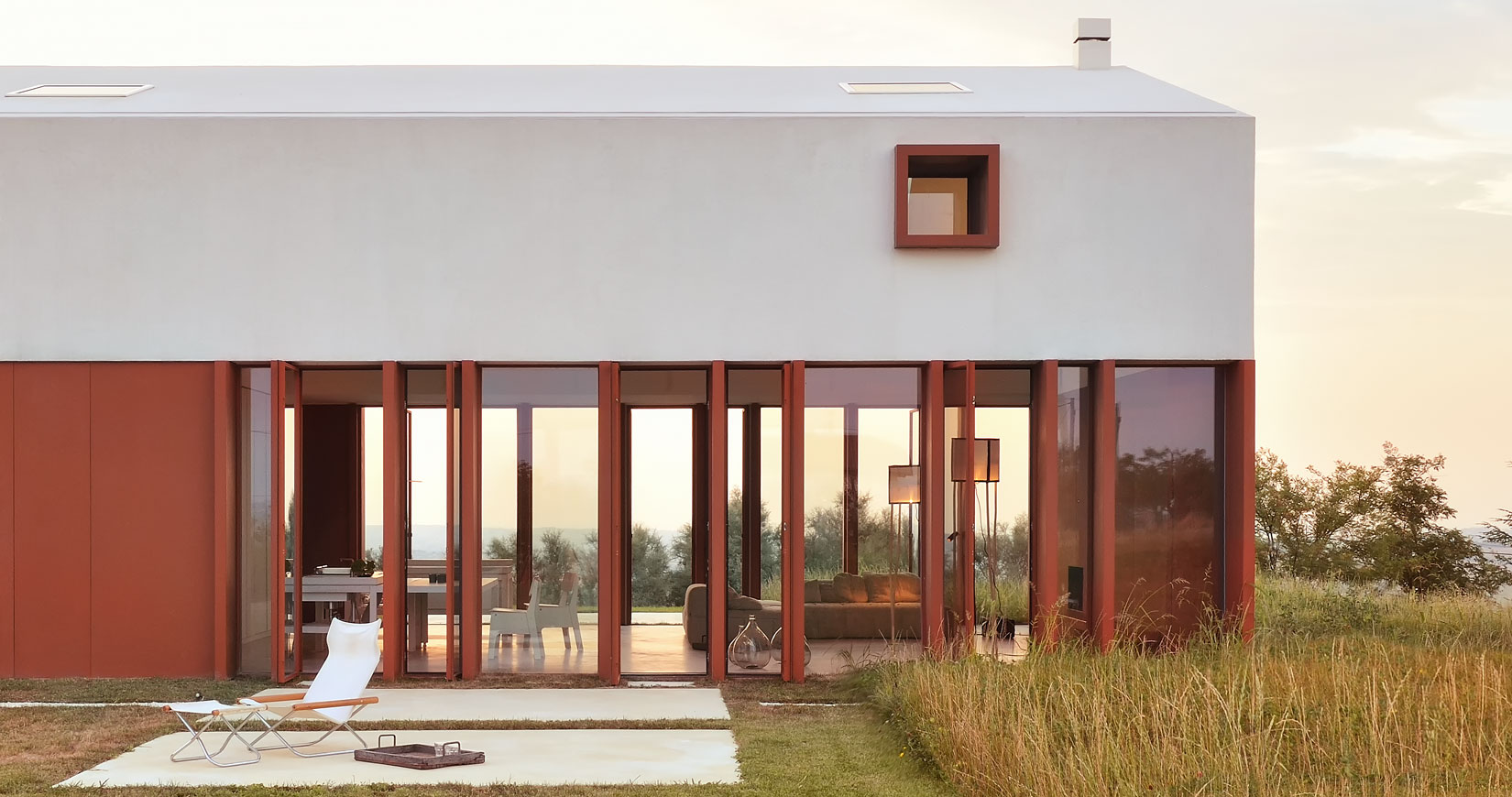
Set among cultivated fields and surrounded by lush ornamental grasses, Border Crossing House in the Marche region of Italy reflects its setting in an original format.
Designed by Simone Subissati Architects, the private residence features striking roof lines, reminiscent of a traditional barn soaring above the red-painted lower level, injecting experimentation into a traditional construction.
The unique luxury of the house does not rely on opulence and ostentation, but rather on space, freedom and the flexibility to enjoy both. As Simone Subissati explains, “Luxury is how we use the spaces. It is the kind of lifestyle implied by the project and by the site. It is not an ostentatious display of fancy and precious artefacts.”
The architect imagined “a space that would feel as if was ‘inherited.’ I wanted it to be the least opulent it could be; it is meant to feel ‘as if it had always been there’, despite being contemporary and in many ways very distant from tradition. A space without frills and without luxury, just like the buildings in the rural tradition, where people both lived and worked.”
[row][column width=”50%”]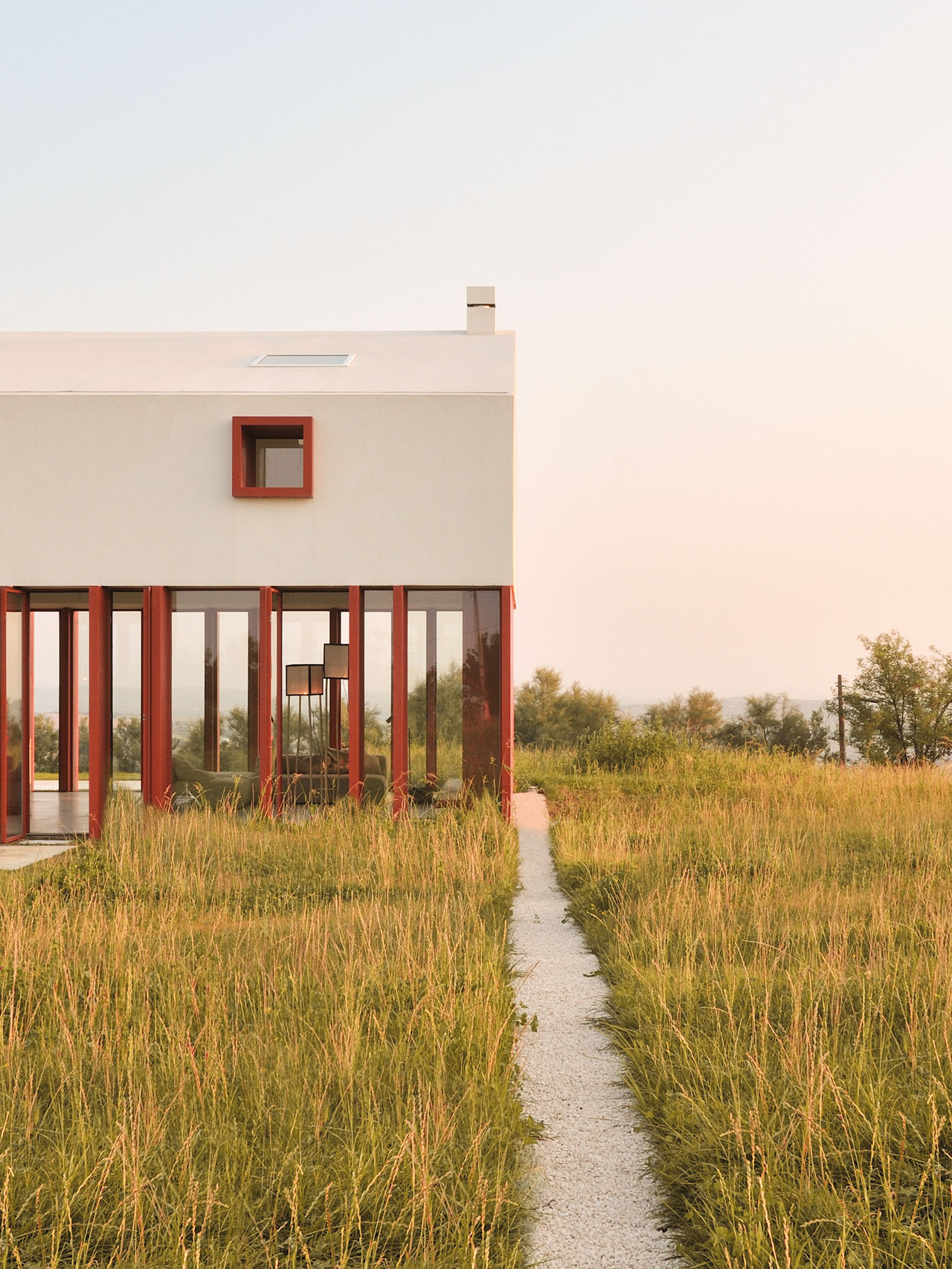 [/column][column width=”50%”]
[/column][column width=”50%”]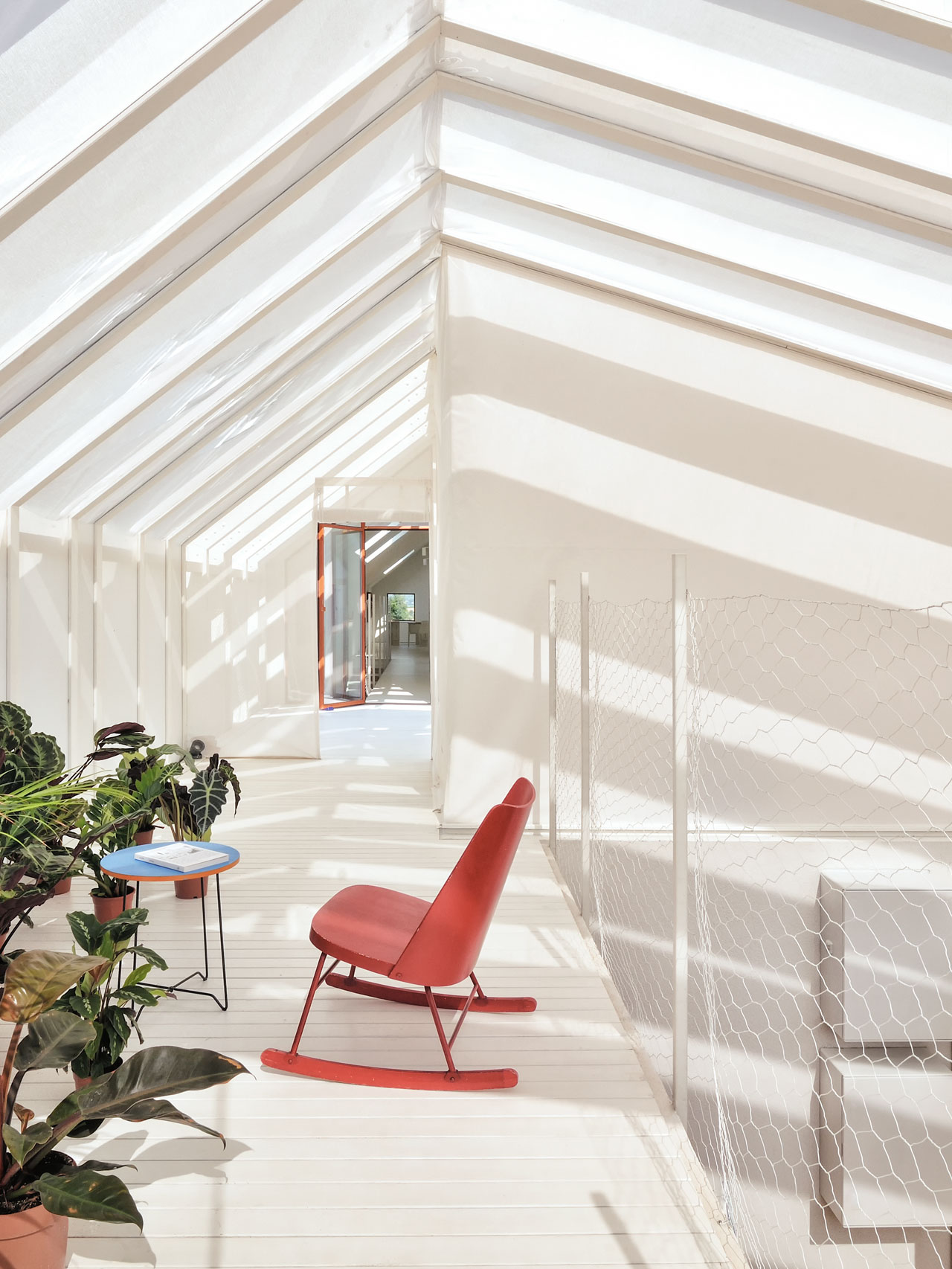 [/column][/row]
[/column][/row]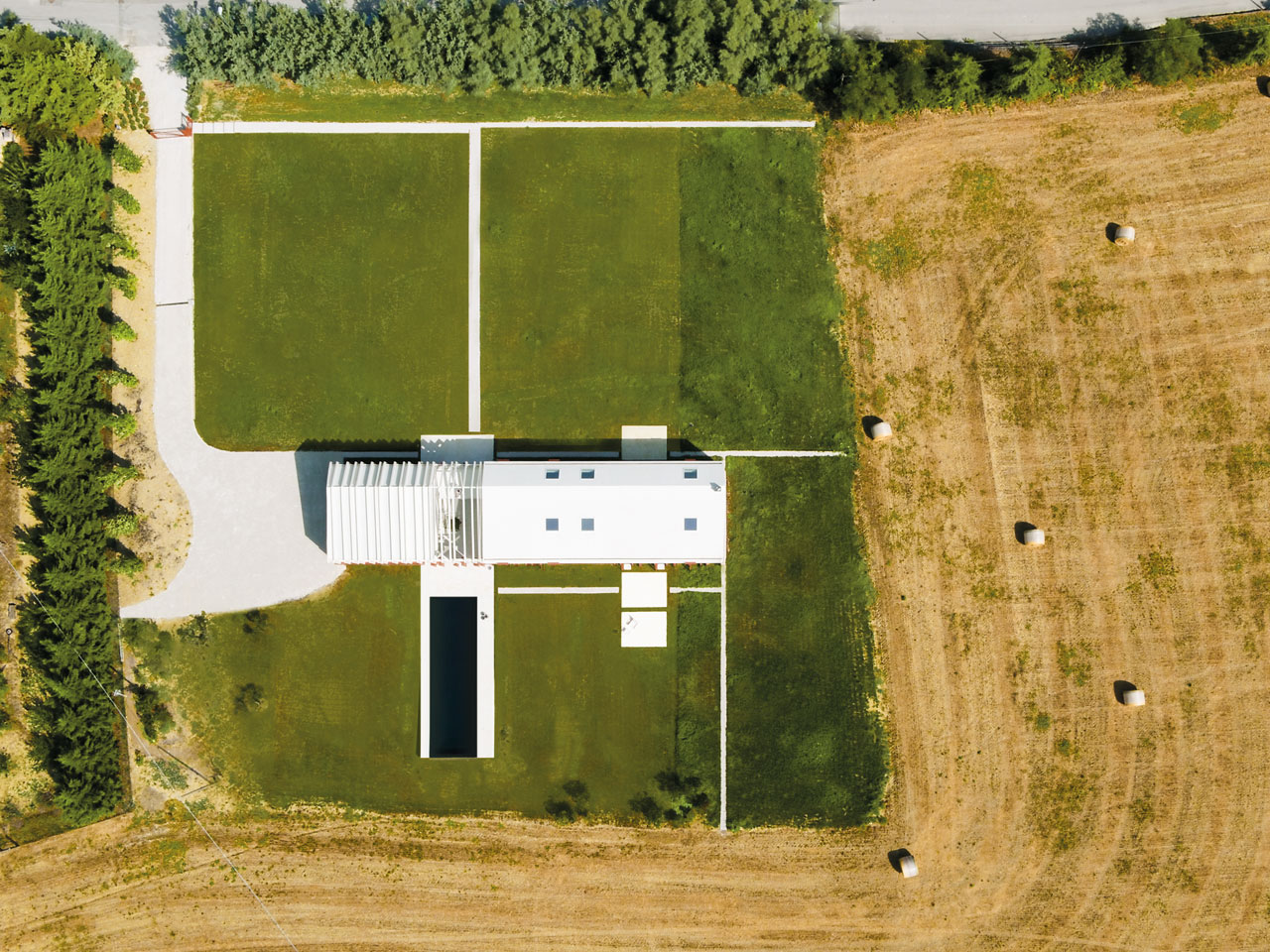
The rectangular structure is enveloped by decorative grasses, rather than planted ornamental gardens, making it a part of the surrounding cultivated farmland.
The ground floor of the 350-square metre home is the dedicated living area and is made of iron painted with a deep red anti-rust primer. Distinguishing the upper floor, where the sleeping areas are located, is a large open space made of laminated wood and covered with micro-perforated metal sheets. The upper white structure allows natural light to enter during the day and illuminate the edifice at night, turning Border Crossing House into a large, luminous lamp.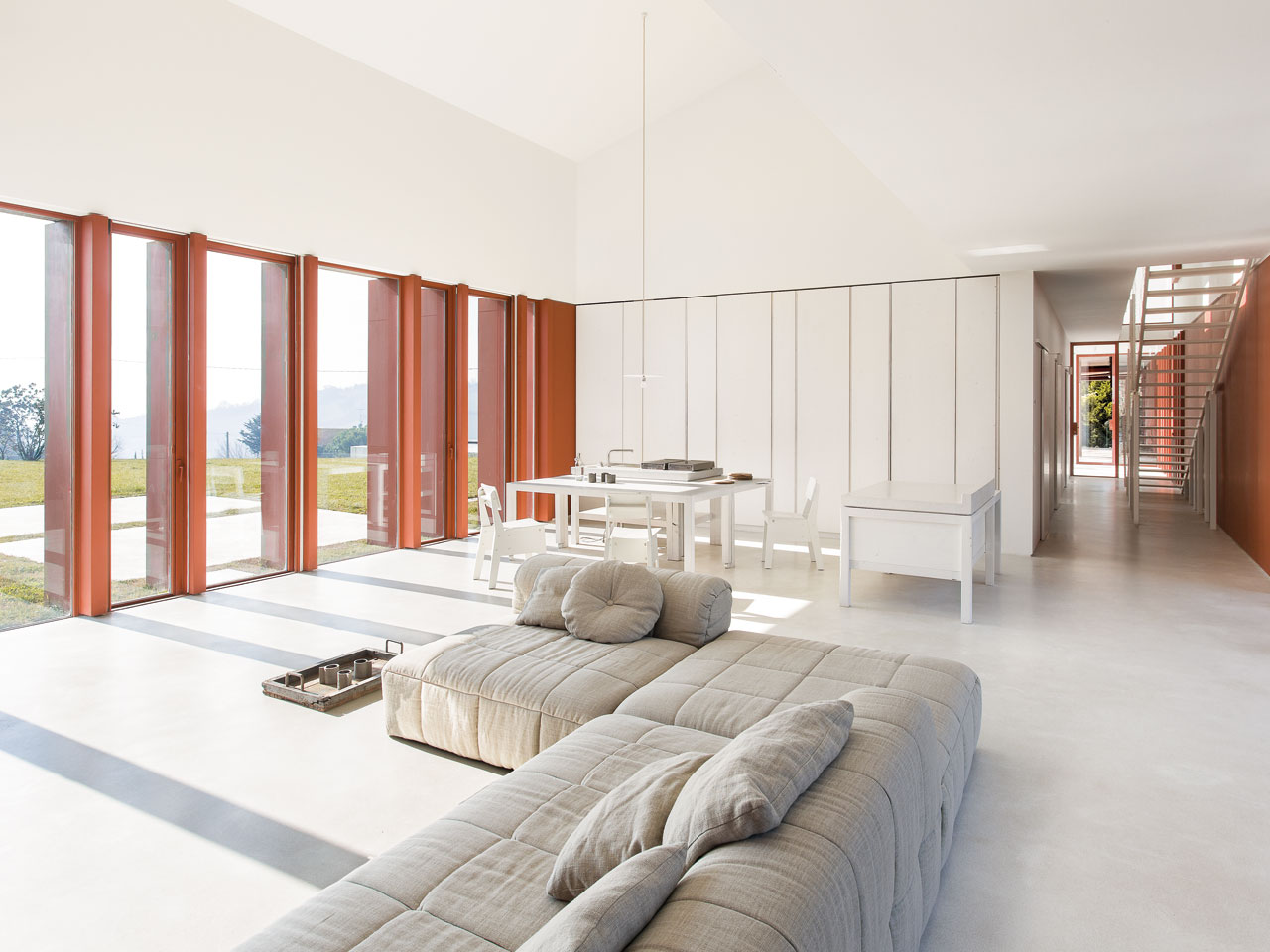
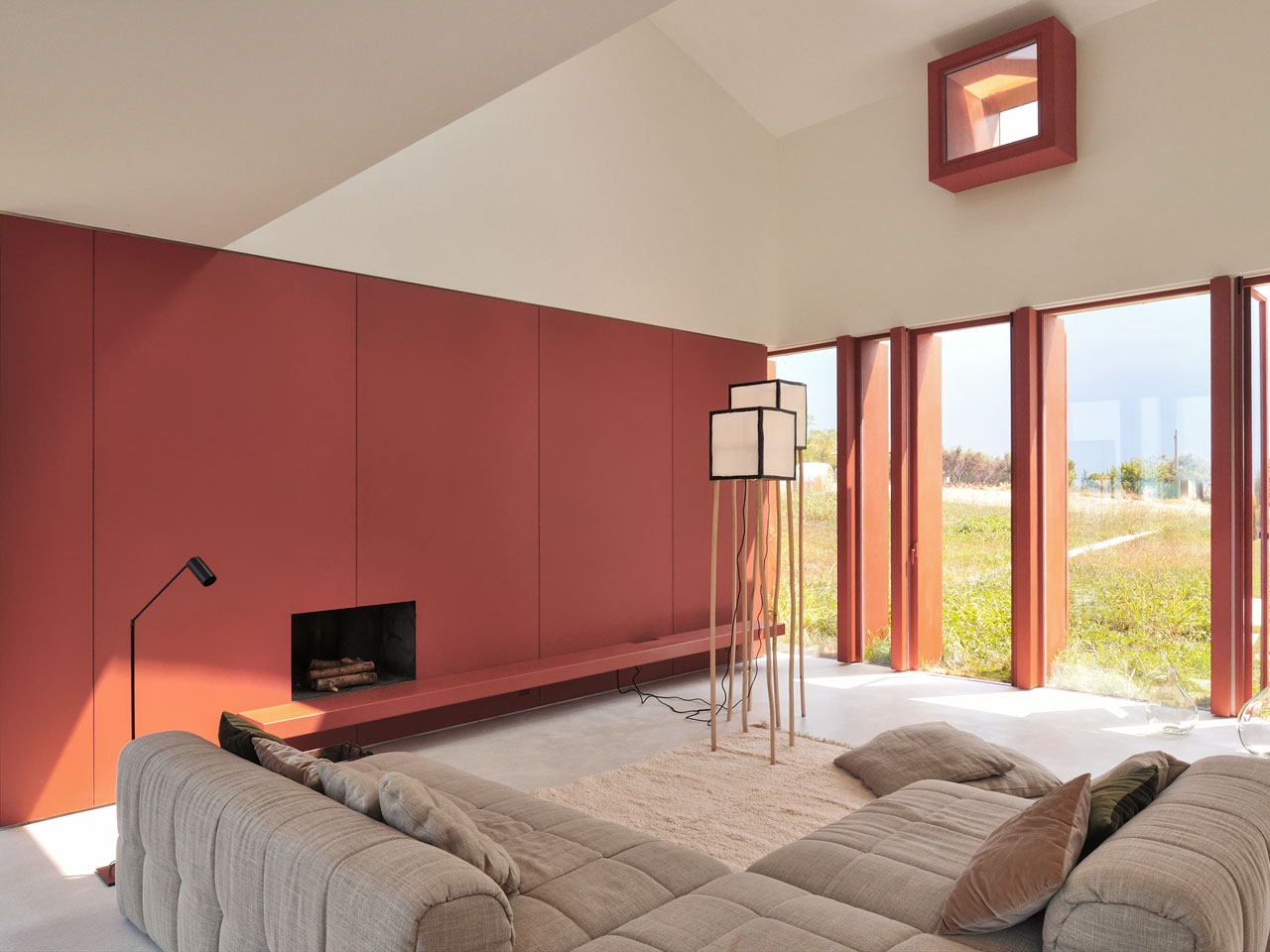
Both levels feature copious windows that frame the pastoral landscape. On the ground floor, a large portion of the central area is open. The windows of the metal structure easily turn into opening apertures, directly linking the kitchen, living room and spa with the outside space while also providing expansive views in multiple directions. The openings also deliver sufficient cross-ventilation to eliminate the need for air conditioning in the summer while allowing for thermal gain during the cold months. A rainwater collection network connected with underground tanks provides a supply of water, further increasing the environmental sustainability of the home.
The windows on the upper floor frame pastoral views and, thanks to the strategic placement of mirrors arranged to completely cover side openings, multiply the views of the surrounding landscape.
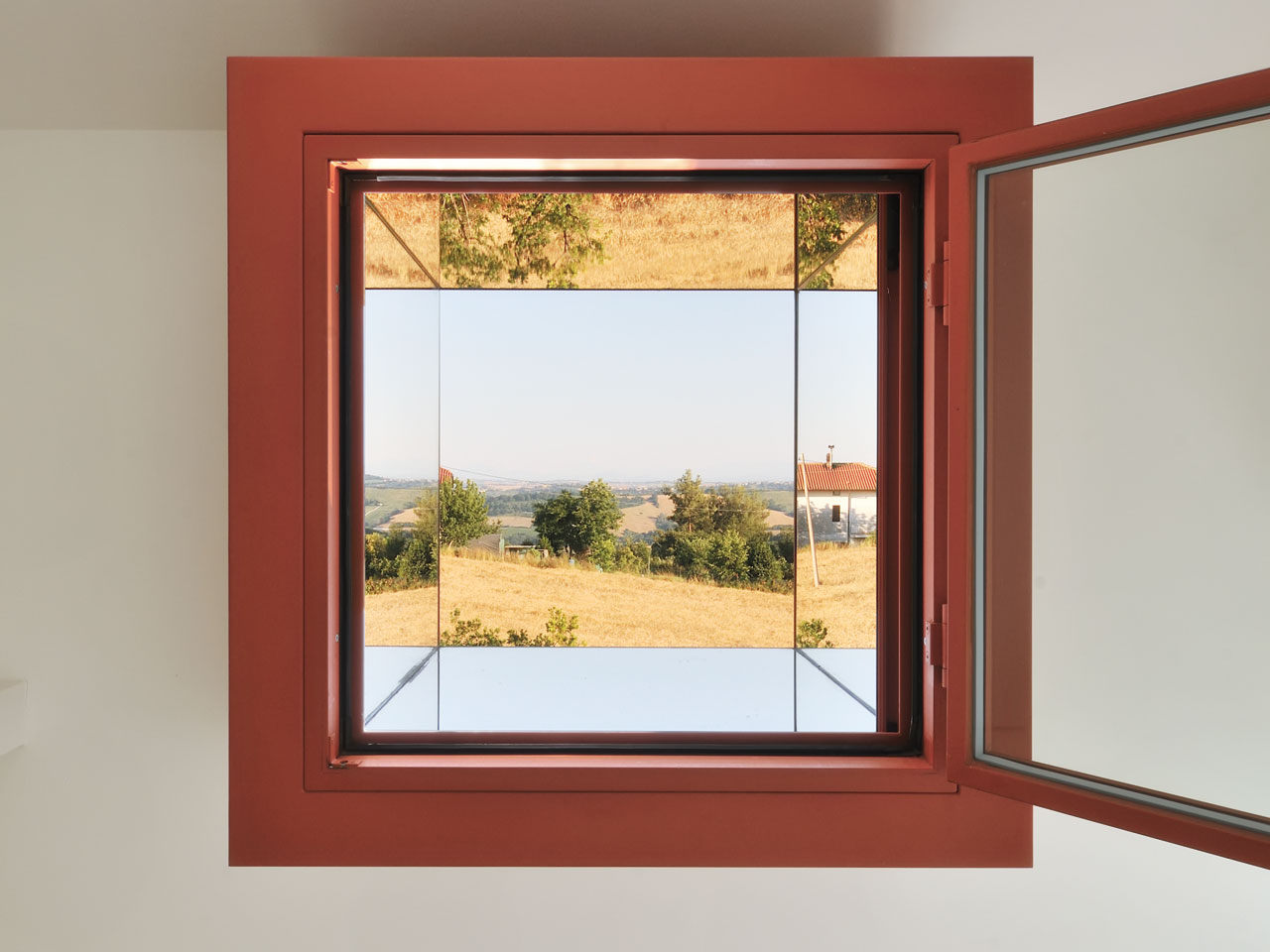
Solid ash wood, including the bark, knots and splits, were dyed white for the construction of the furnishings, all of which were custom-designed by the architect to further form a space that feels “both eternal and open to the future”. Pre-finished pine board panels were used for secondary partitions, while the kitchen countertops, sink and basins, also designed by the architect, were made of cement and quartz.
Although ‘rustic’ and ‘minimal’ in character, Border Crossing House also responds perfectly to what luxury means today.
[row][column width=”50%”]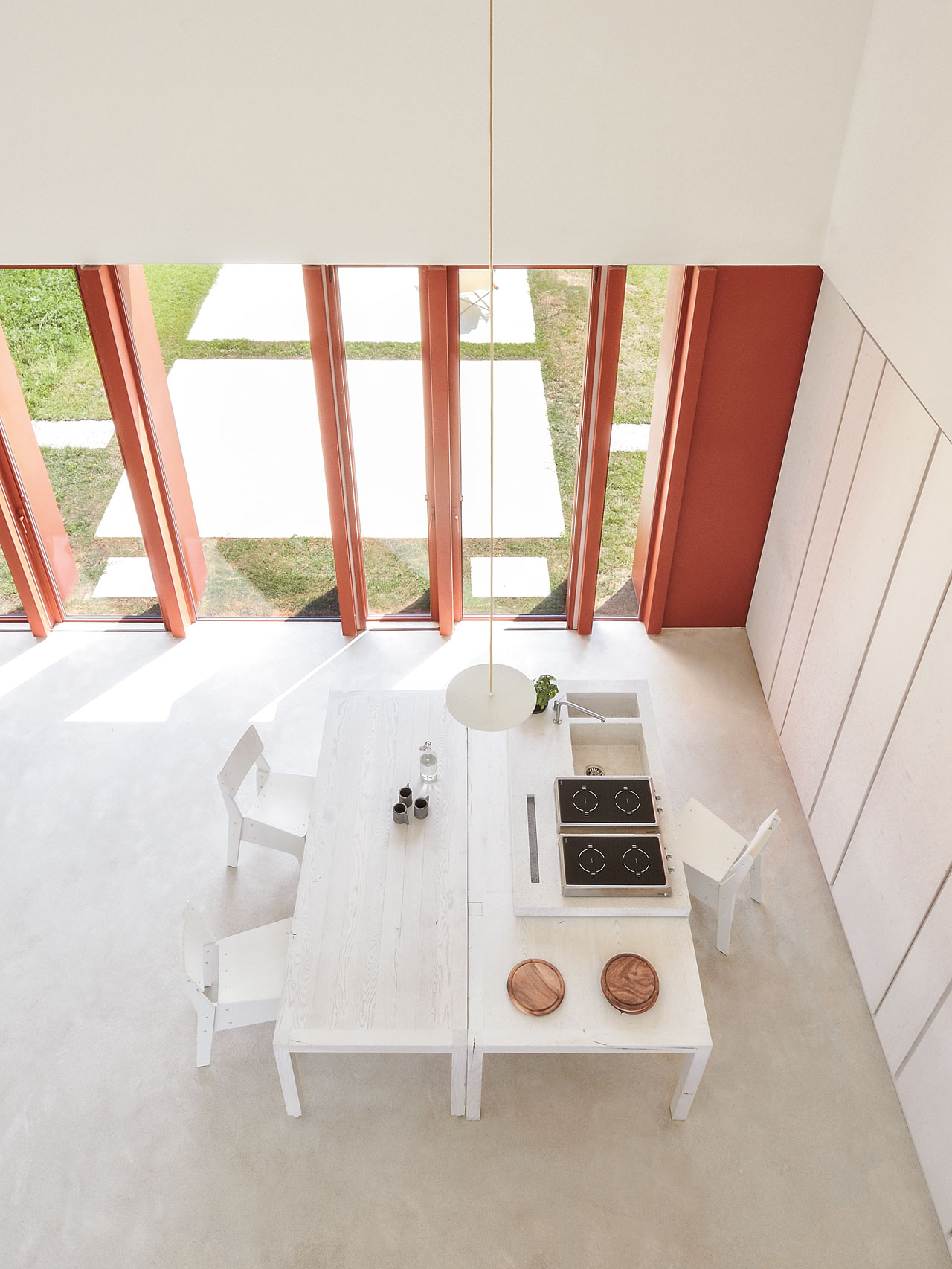 [/column][column width=”50%”]
[/column][column width=”50%”]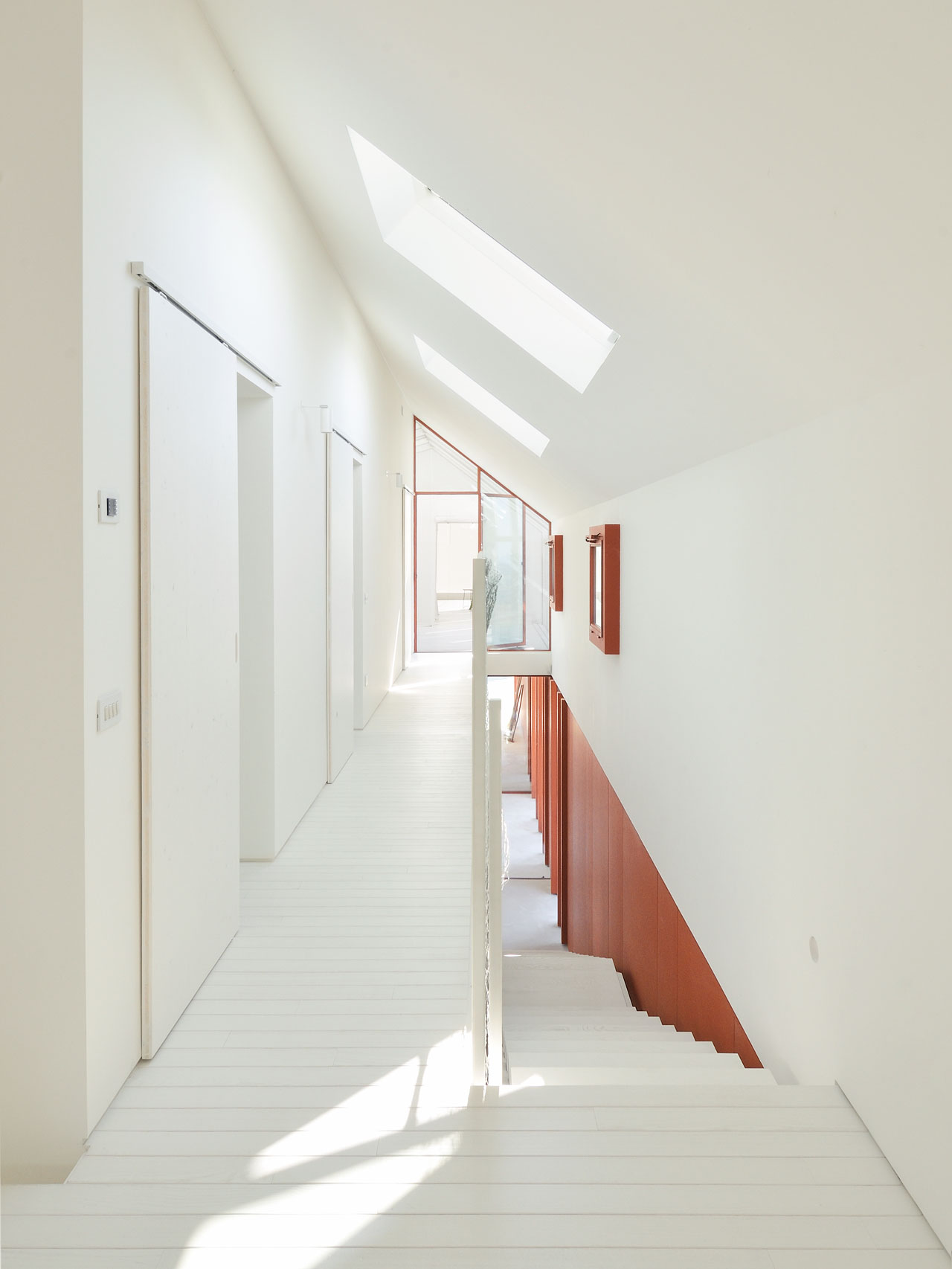 [/column][/row]
[/column][/row]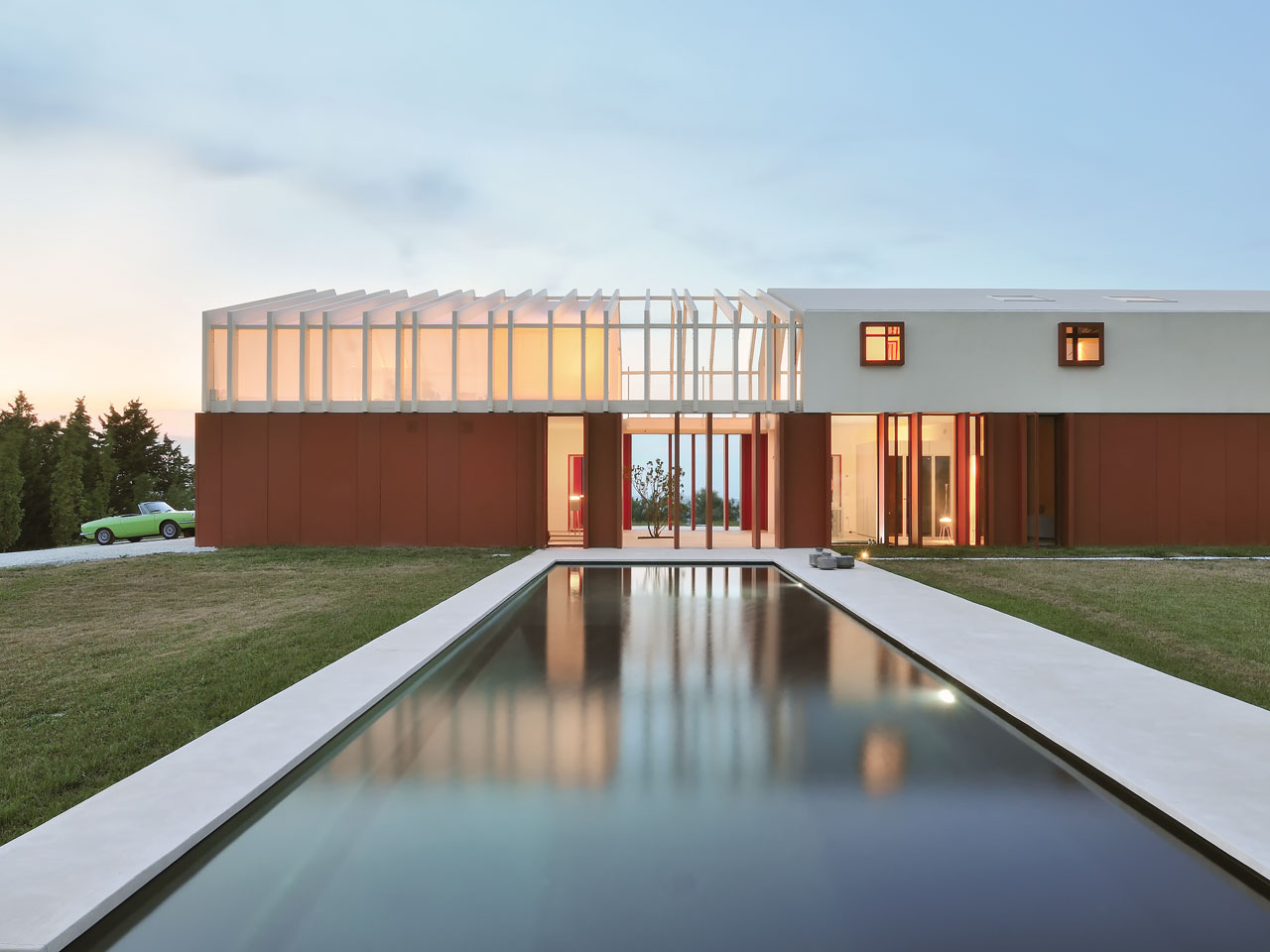
Photography: Alessandro Magi Galluzzi
The Latest
Dubai Design Week 2025 Unfolds: A Living Celebration of Design, Culture, and Collaboration
The 11th edition of the region’s leading design festival unfolds at Dubai Design District (d3)
Preciosa Lighting Unveils ‘Drifting Lights’ at Downtown Design 2025
The brand debuts its newest 'Signature Design' that explores light suspended in motion
IF Hub Opens in Umm Suqeim
A New Destination for Design and Collaboration in Dubai
The Language of Weave
Nodo Italia at Casamia brings poetry to life
The Art of the Outdoors
The Edra Standard Outdoor sofa redefines outdoor living through design that feels, connects and endures
The Art of Wellness
Technogym collaborates with Assouline to release a book that celebrates the brand’s 30-year contribution to the fitness industry
The Destination for Inspired Living – Modora Home
Five reasons why you need to visit the latest homegrown addition to the UAE’s interiors landscape
Elemental Balance — A Story Told Through Surfaces
This year at Downtown Design 2025, ClayArk invites visitors to step into a world where design finds its rhythm in nature’s quiet harmony.
The identity Insider’s Guide to Downtown Design 2025
With the fair around the corner, here’s an exciting guide for the debuts and exhibits that you shouldn’t miss
A Striking Entrance
The Oikos Synua door with its backlit onyx finish makes a great impression at this home in Kuwait.
Marvel T – The latest launch by Atlas Concorde
Atlas Concorde launches Marvel T, a new interpretation of travertine in collaboration with HBA.
Read ‘Regional Excellence’ – Note from the editor
Read the magazine on issuu or grab it off newsstands now.



