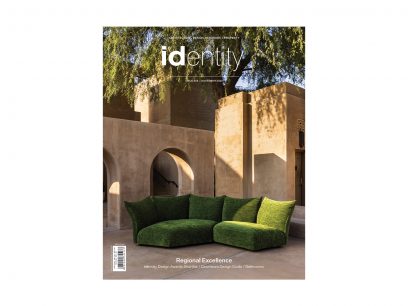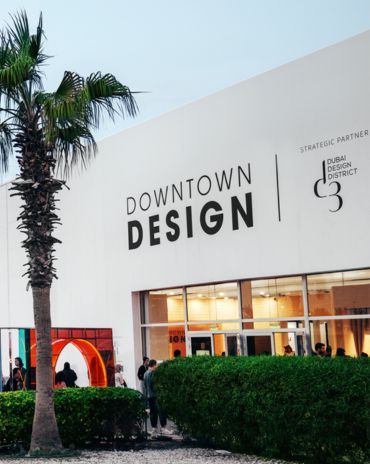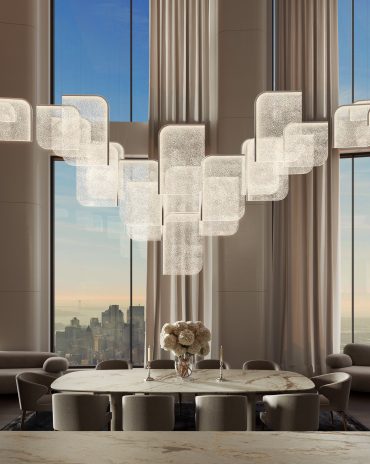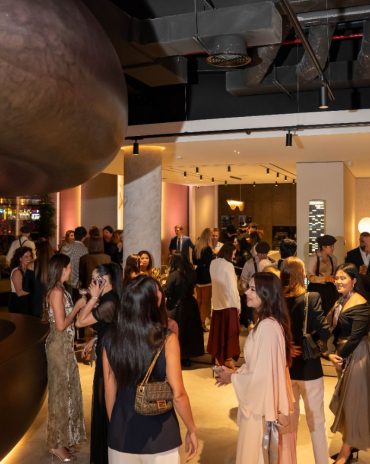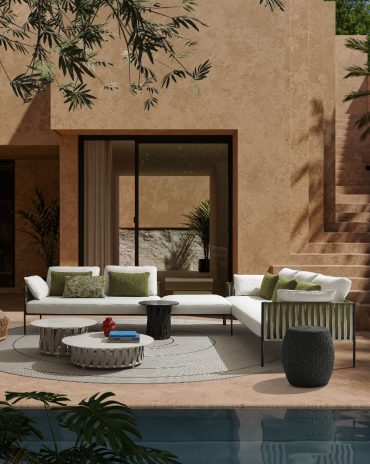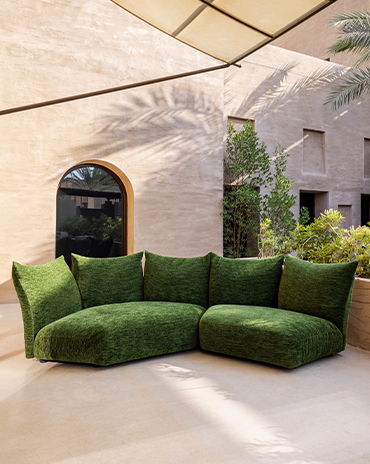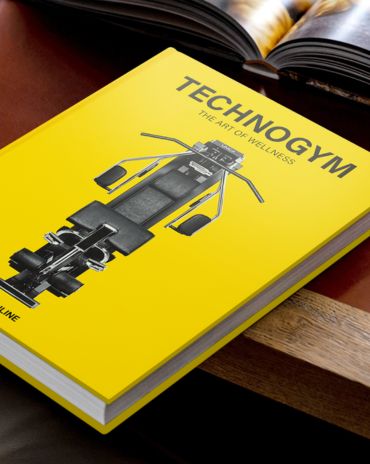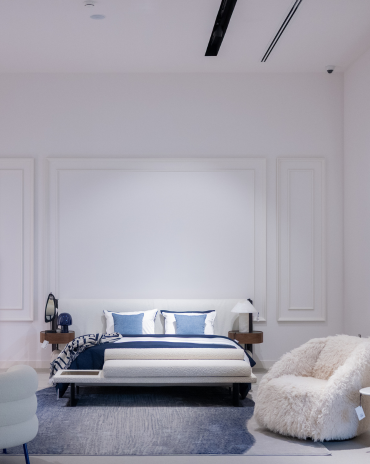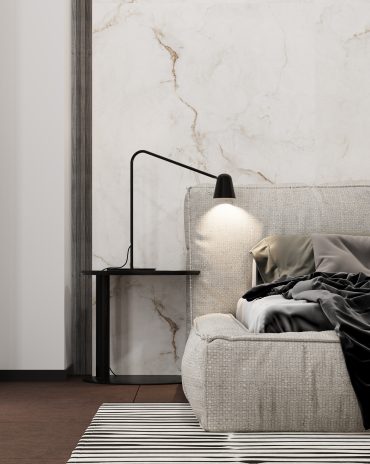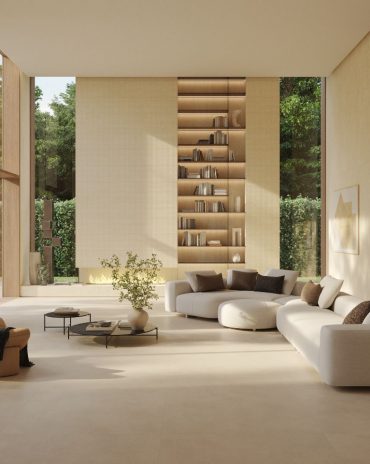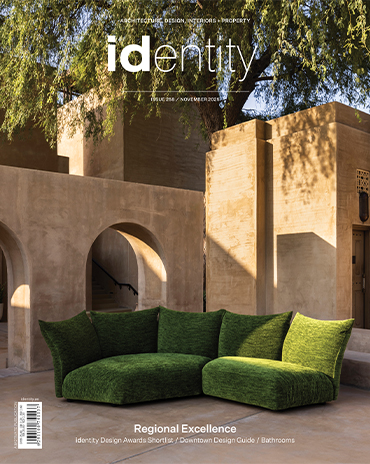Copyright © 2025 Motivate Media Group. All rights reserved.
BDR bureau redesigns Enrico Fermi School in Turin
Project involved completely reorganising the school’s spaces to enhance the learning experience.
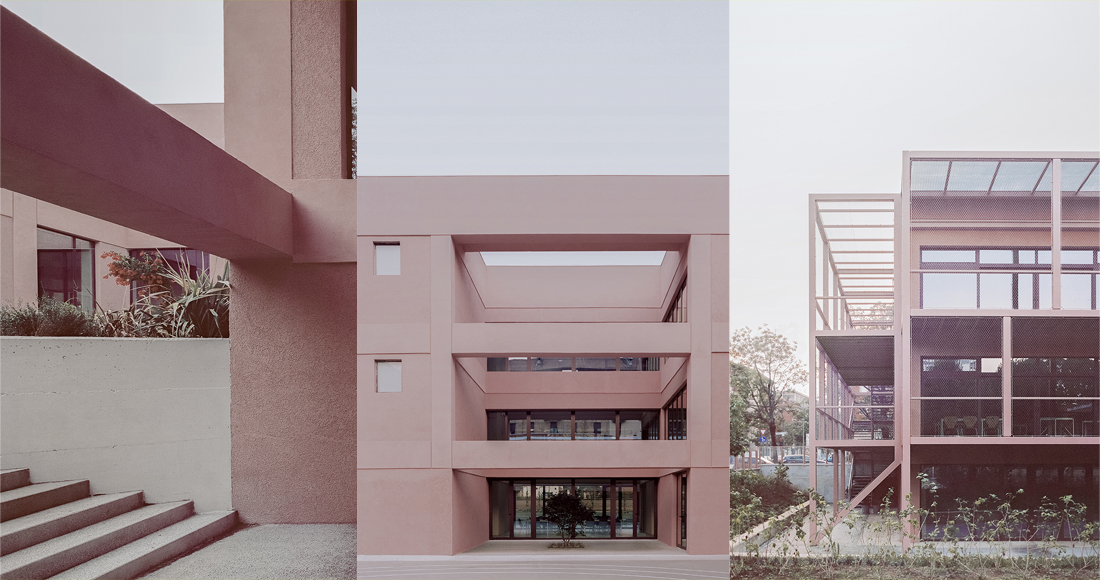
Turin-based architectural firm BDR bureau has completed the transformation of the new Enrico Fermi School in Turin, Italy. The winning project of an international competition launched in 2016 by Torino Fa Scuola extended and functionally rethought an existing school building that was built in the 1960s.
The project involved reorganising the entrances and external spaces of the school: the back of the existing building has become the large new main entrance, shaping a green space while unfolding to the neighbourhood and emphasising the concept of a community school. The ground floor is an extension of the public space: integrating a series of services that are open to everyone.
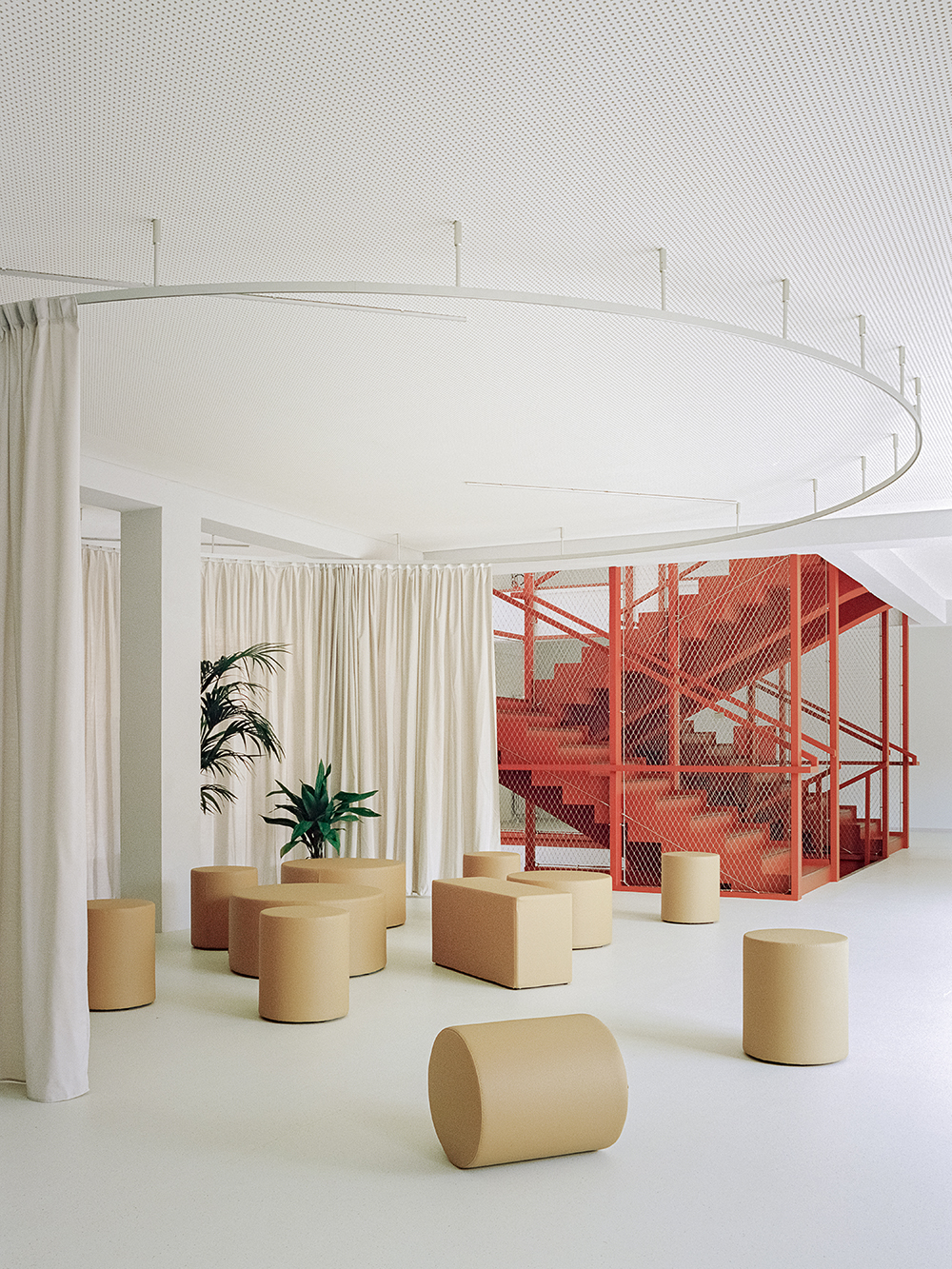
Photo: Simone Bossi
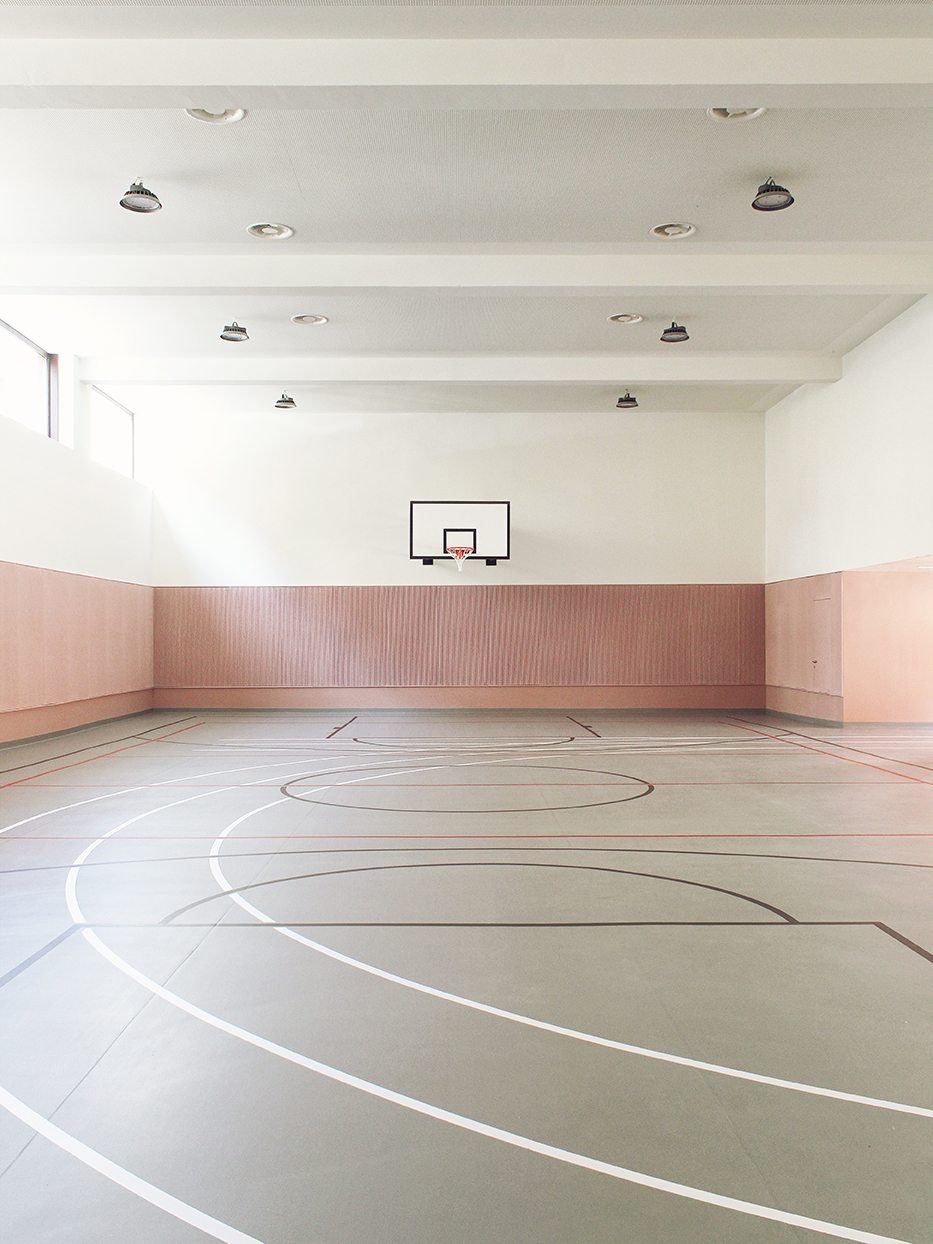
Photo: BDR Bureau
“We wanted a project able to dialogue with the existing building and revolutionise its function at the same time. New spatial elements, transparencies and additions reinterpret the original structure with the aim of opening the school to the city,” say architects Alberto Bottero and Simona Della Rocca.
A new steel structure has created an ‘inhabited envelope’ with terraces that are an integral part of the teaching programme. The old building’s façades have been treated with a multigrain plaster, creating depth variations, while the façades of the new front and those facing towards the courtyards have large windows that blur the distinction between the indoor and outdoor spaces.
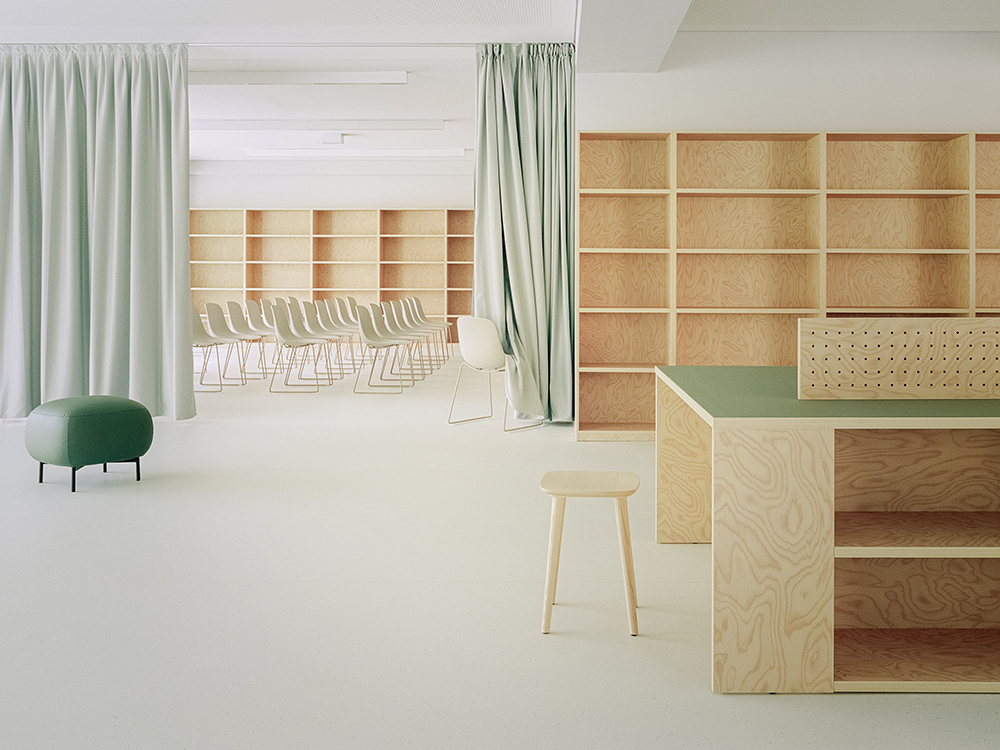
Photo: Simone Bossi
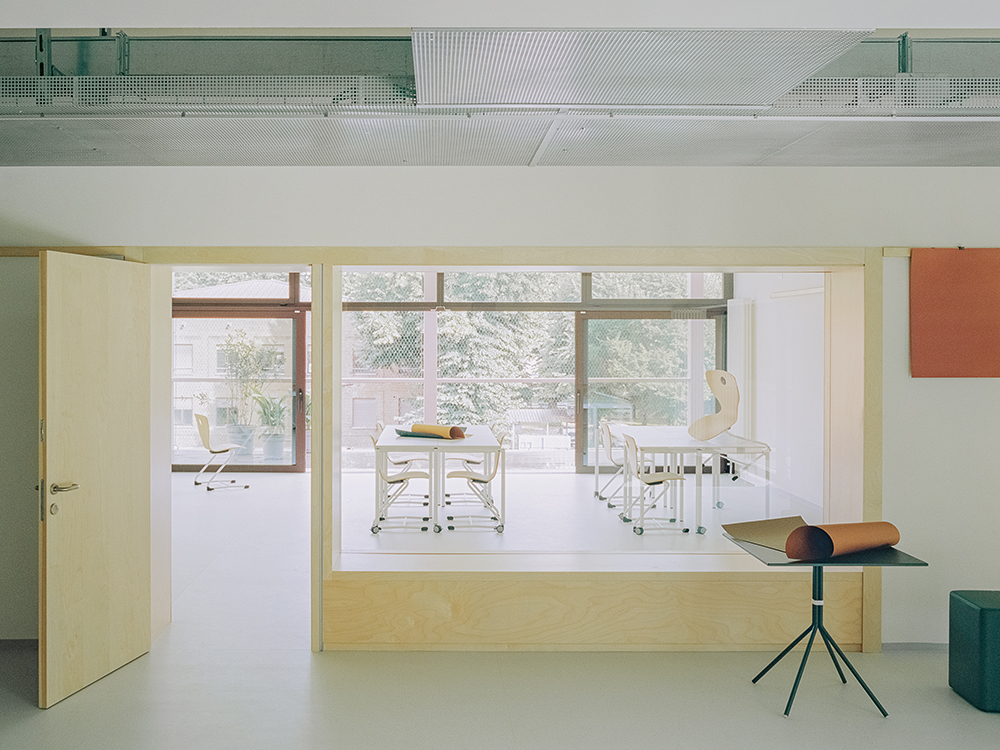
Photo: Simone Bossi
The ground floor is designed as a civic centre, with an atrium that’s directly connected with the garden and two entrances, and to the upper floors via a stairwell. The flexible library and auditorium space, the cafeteria and the gym complete the public spaces on the ground floor.
On the two upper floors, the atrium accommodates recreational and collective spaces, while the educational activities are organized in clusters – spatial units composed of classrooms, cloakrooms, services and informal learning spaces. BDR says this means “the classrooms become the meeting point and the linkage between inside and outside, retaining a visual connection to the common space and giving access to the terraces.”
BDR says the project also carries a higher ambition: “To set the standard by building a school in both the pedagogical and educational sense.
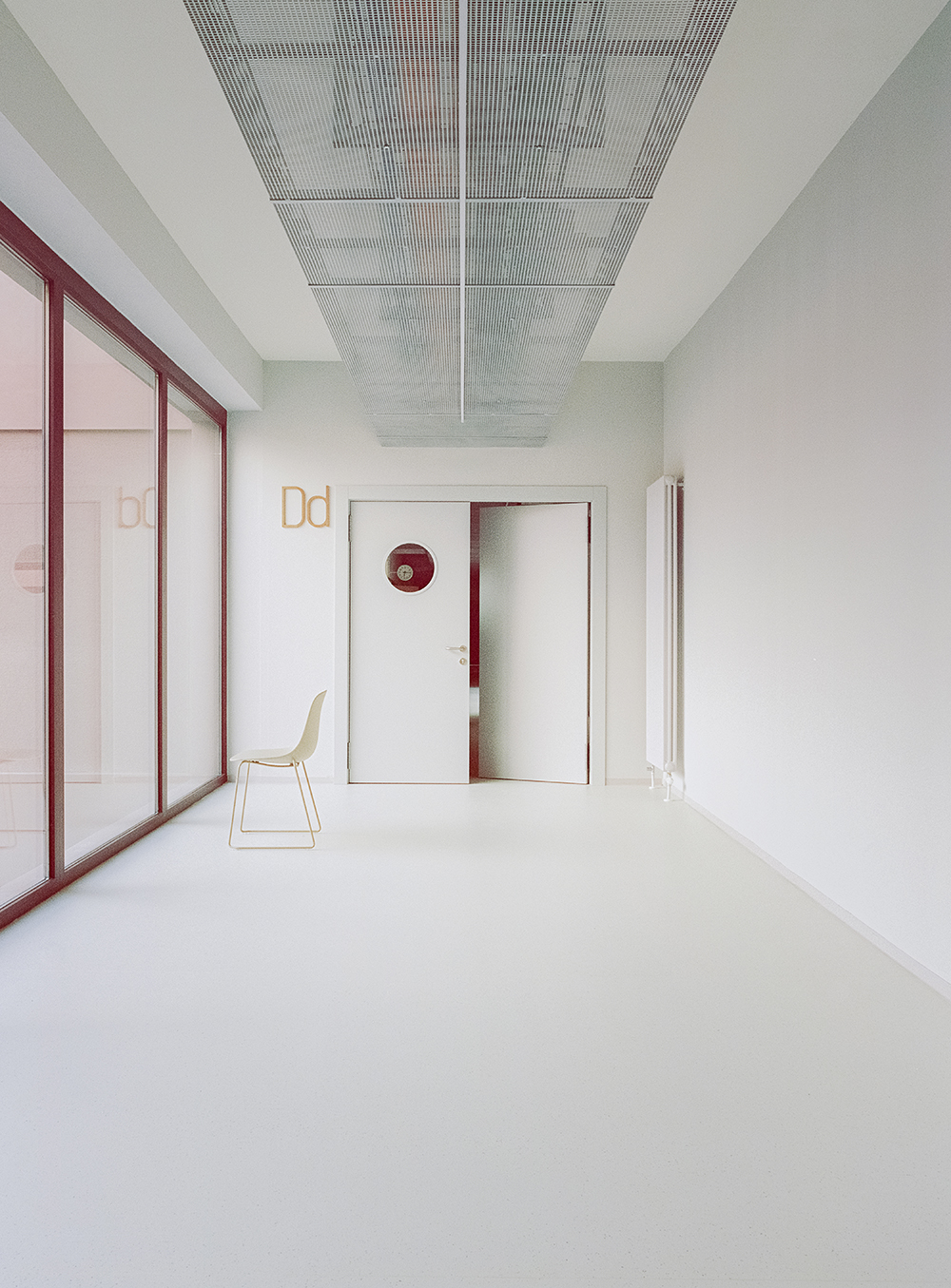
Photo: Simone Bossi
The Latest
Dubai Design Week 2025 Unfolds: A Living Celebration of Design, Culture, and Collaboration
The 11th edition of the region’s leading design festival unfolds at Dubai Design District (d3)
Preciosa Lighting Unveils ‘Drifting Lights’ at Downtown Design 2025
The brand debuts its newest 'Signature Design' that explores light suspended in motion
IF Hub Opens in Umm Suqeim
A New Destination for Design and Collaboration in Dubai
The Language of Weave
Nodo Italia at Casamia brings poetry to life
The Art of the Outdoors
The Edra Standard Outdoor sofa redefines outdoor living through design that feels, connects and endures
The Art of Wellness
Technogym collaborates with Assouline to release a book that celebrates the brand’s 30-year contribution to the fitness industry
The Destination for Inspired Living – Modora Home
Five reasons why you need to visit the latest homegrown addition to the UAE’s interiors landscape
Elemental Balance — A Story Told Through Surfaces
This year at Downtown Design 2025, ClayArk invites visitors to step into a world where design finds its rhythm in nature’s quiet harmony.
The identity Insider’s Guide to Downtown Design 2025
With the fair around the corner, here’s an exciting guide for the debuts and exhibits that you shouldn’t miss
A Striking Entrance
The Oikos Synua door with its backlit onyx finish makes a great impression at this home in Kuwait.
Marvel T – The latest launch by Atlas Concorde
Atlas Concorde launches Marvel T, a new interpretation of travertine in collaboration with HBA.
Read ‘Regional Excellence’ – Note from the editor
Read the magazine on issuu or grab it off newsstands now.



