Copyright © 2025 Motivate Media Group. All rights reserved.
X Architects’ desert resort in Saudi Arabia is inspired by its landscape
From dune units to desert flower villas, this desert resort aims to enhance visitor experience
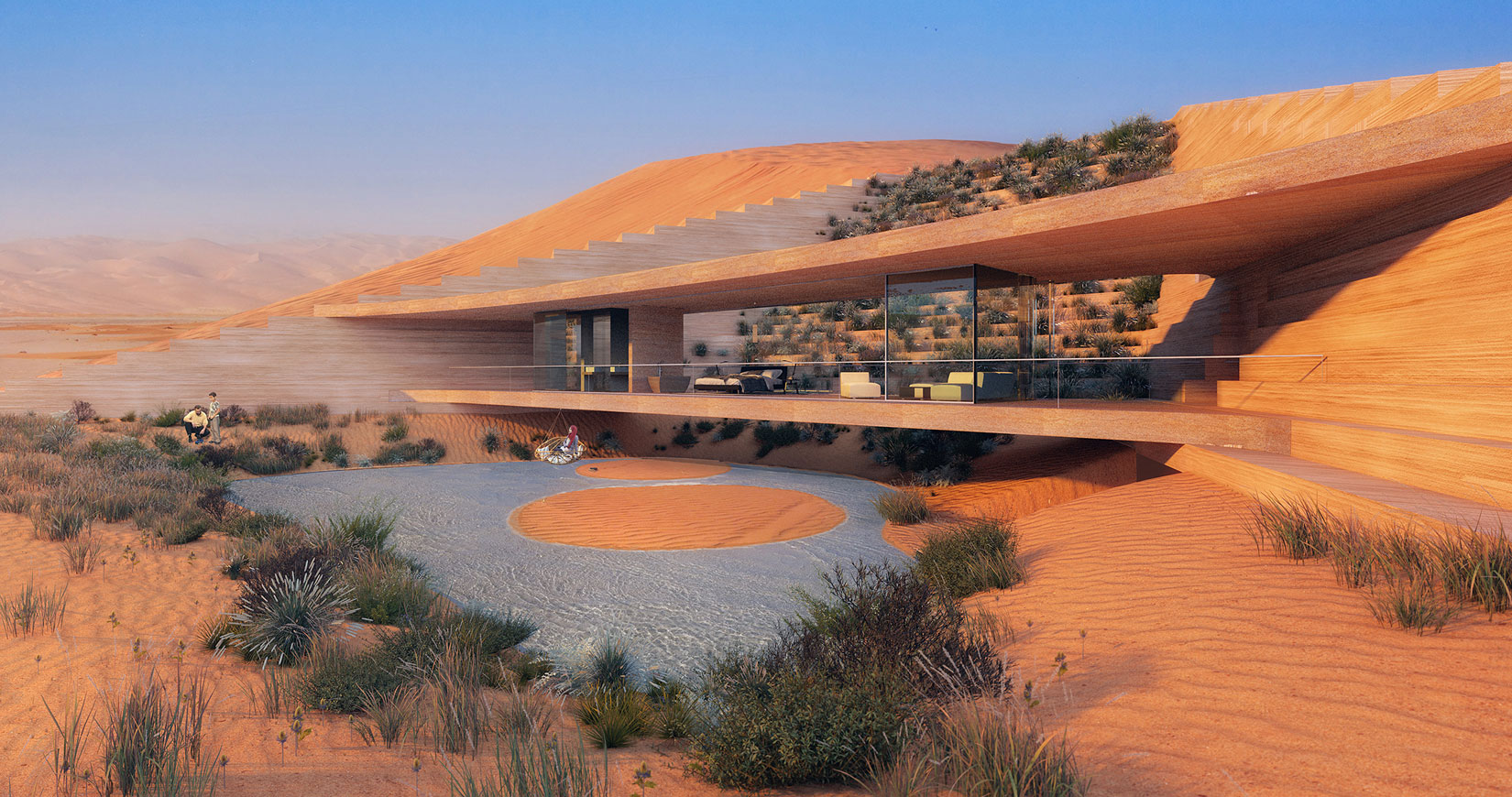
Dubai-based architecture practice X-Architects has won a competition to design a desert resort in Saudi Arabia inspired by the landscape of the Arabian Peninsula’s Empty Quarter.
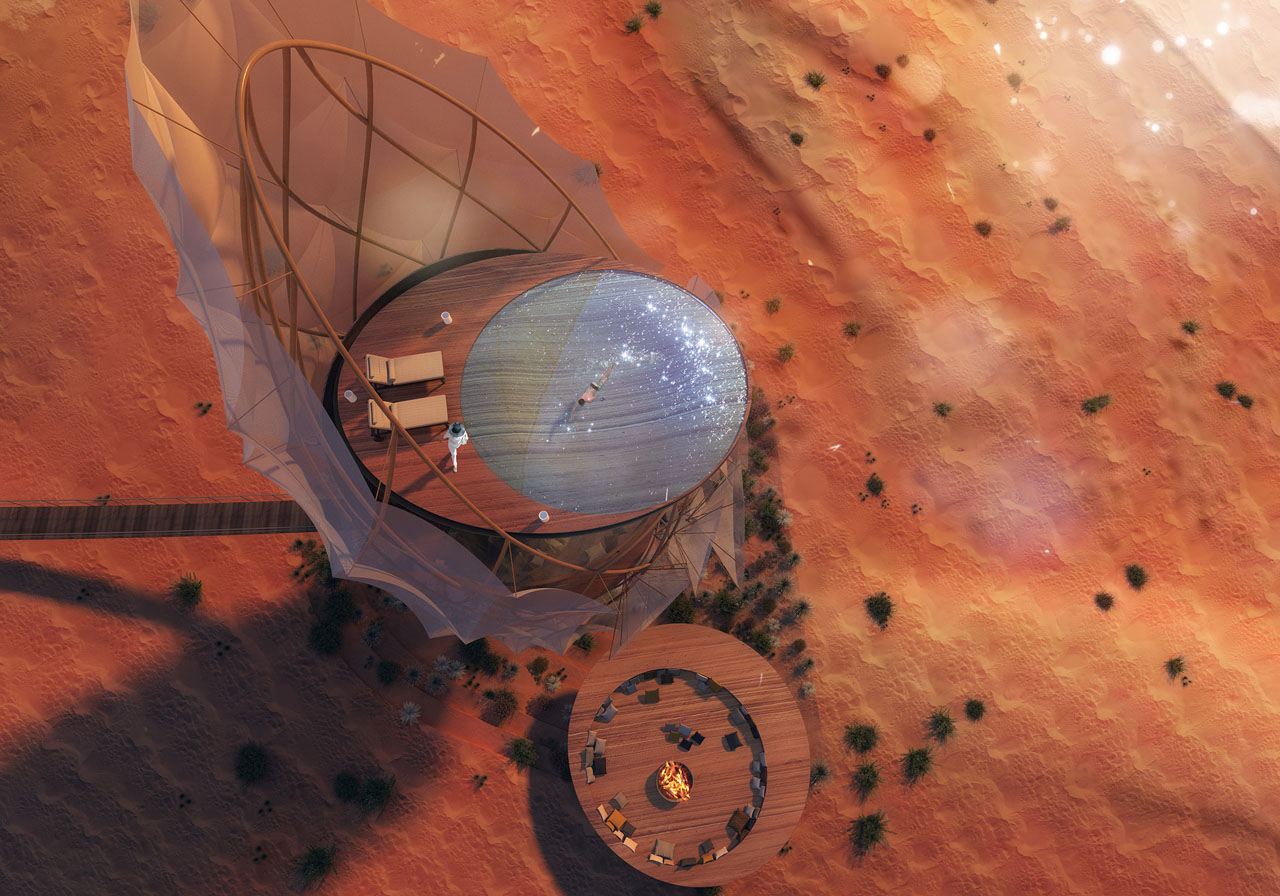
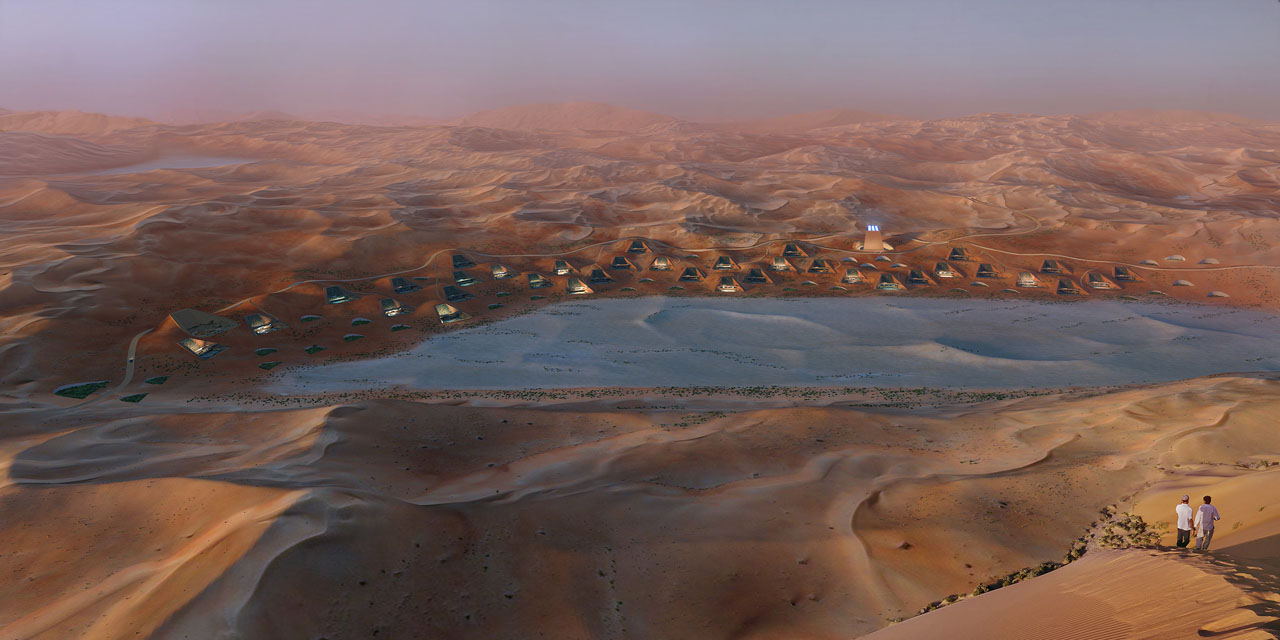
The luxury 60-key desert hideaway resort is set in the world’s largest sand sea that holds about half as much sand as the Sahara Desert. The terrain is covered with 250-meter-high reddish orange sand dunes that are interrupted by white salt flats called ‘Sabkhas’.
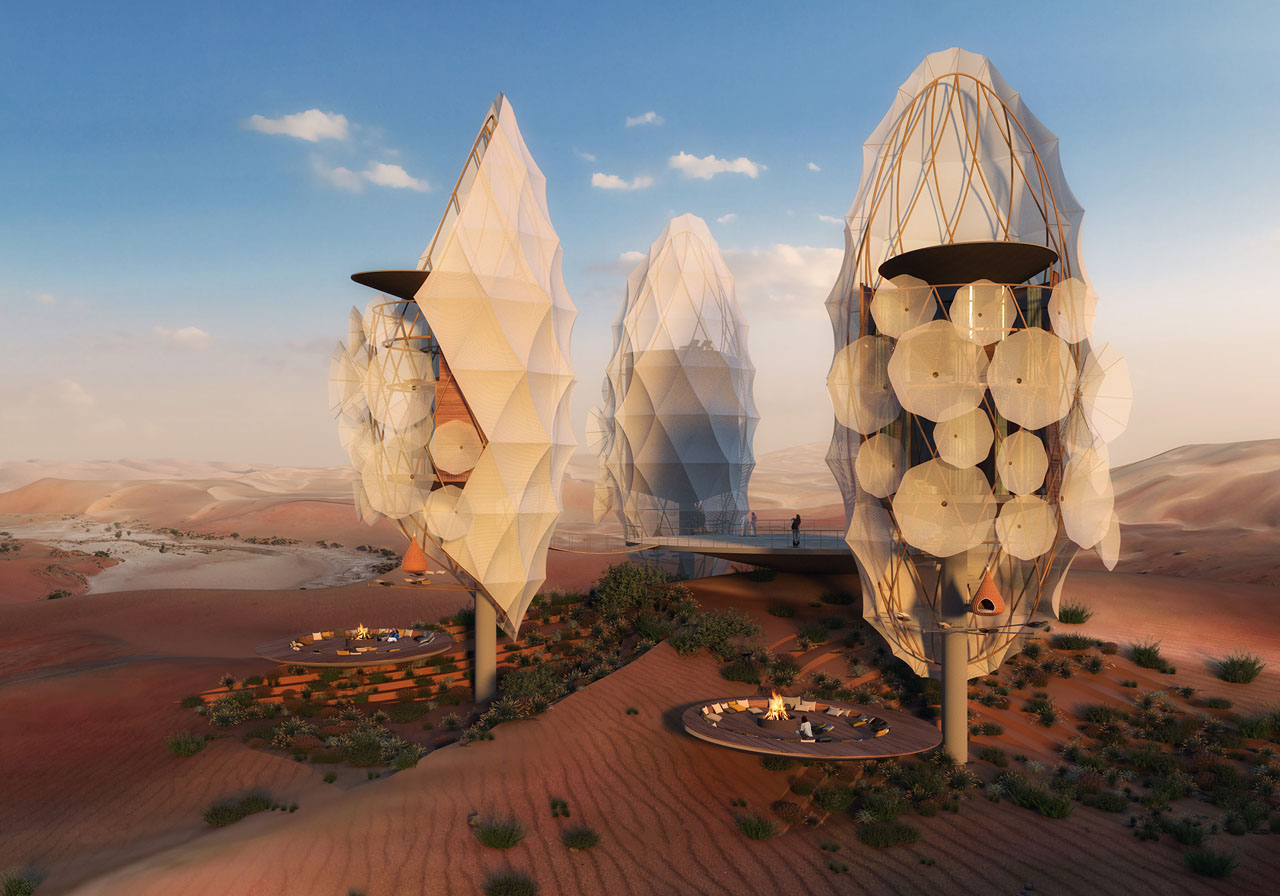
The project aims to intensify the visitor’s natural desert experience using its surrounding landscape by creating a “constellation of architecture” that is integrated with the land.
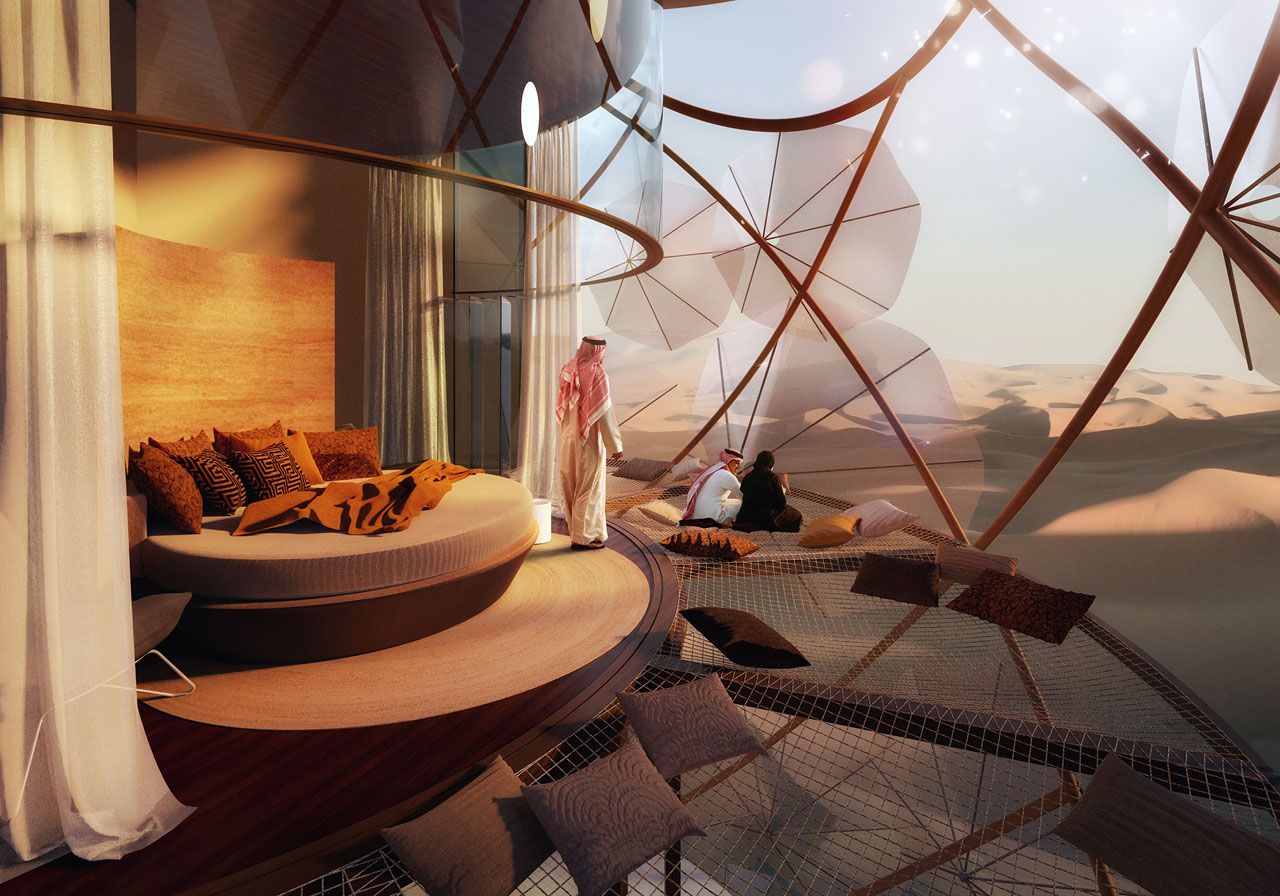
The Dune units are shaped in the form of sand banks that resemble the existing texture of the terrain, creating an architecture that is respectful to its site and context.
Other units are designed to grow vertically like a desert flower and are placed on the highest point of the site, offering uninterrupted views to the stars through its elongated form while a polymer fiber mesh encloses the structure partially to minimize exposure to sandstorms and harsh sun.
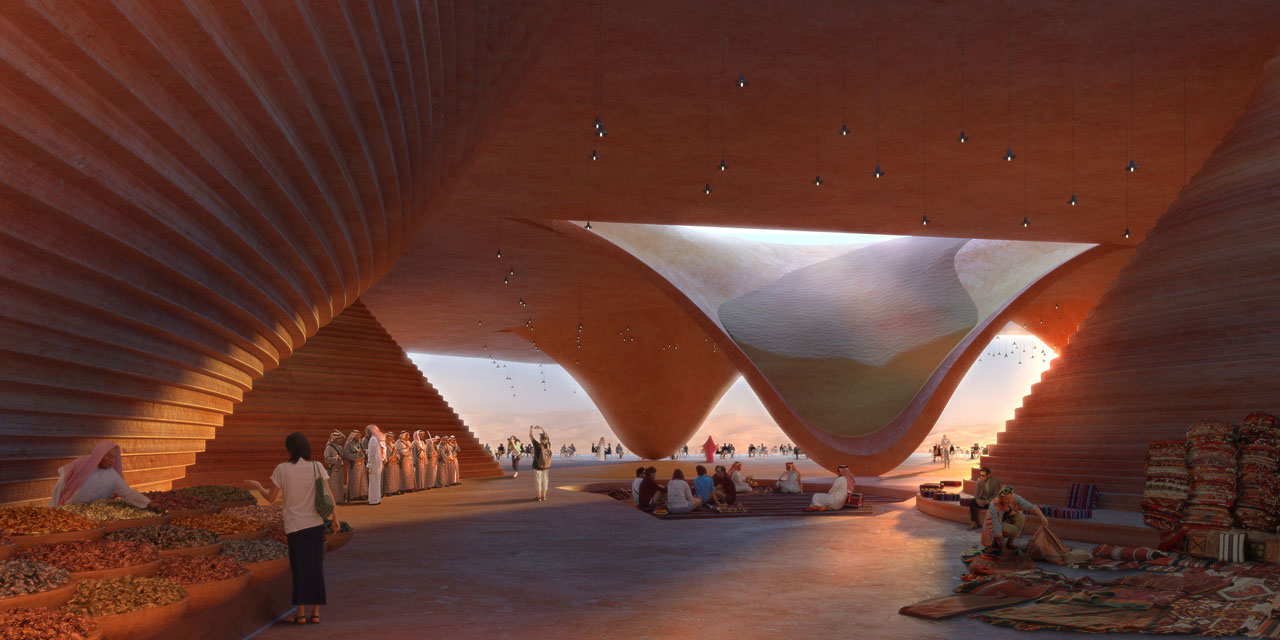
Its wellness offerings include a white spa carpet, created out of salt, that intensifies the minerals existing on the salt flats which are used for their healing qualities. Similarly, a ‘living room’ hidden between walls of sand offer visitors a calm, serene and tranquil environment.
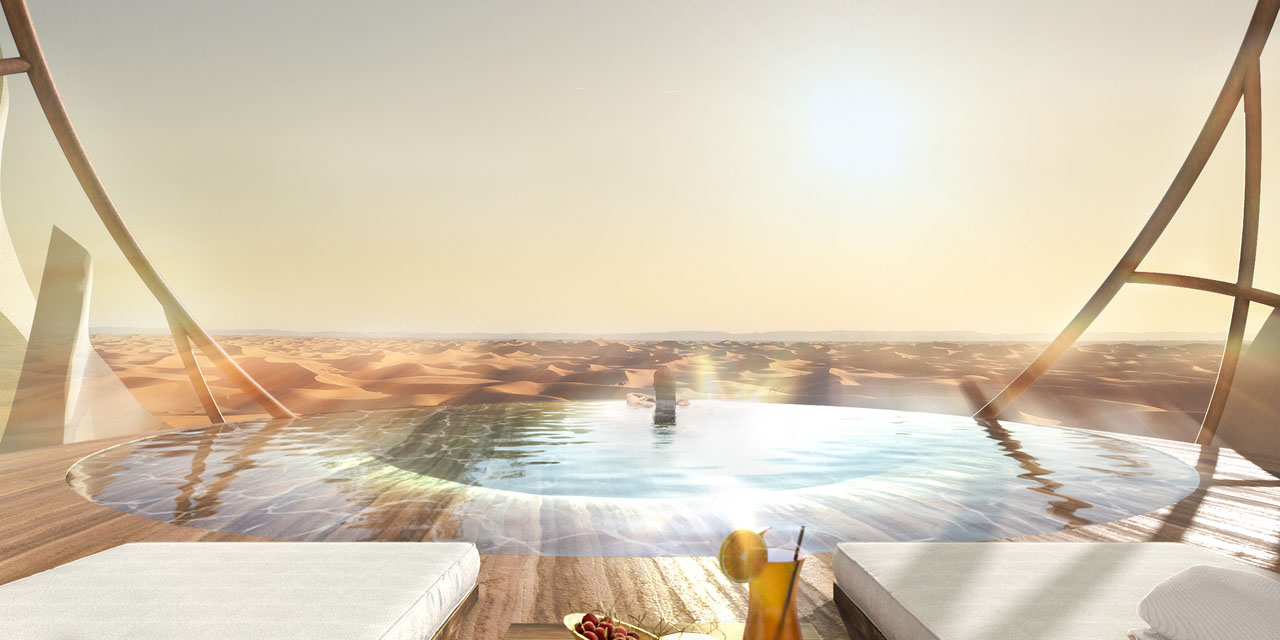
A vertical garden incorporated to create an ecosystem is served by reusing water and vegetation, and enhanced by the stepped back wall that seamlessly sinks into the existing sand dunes.
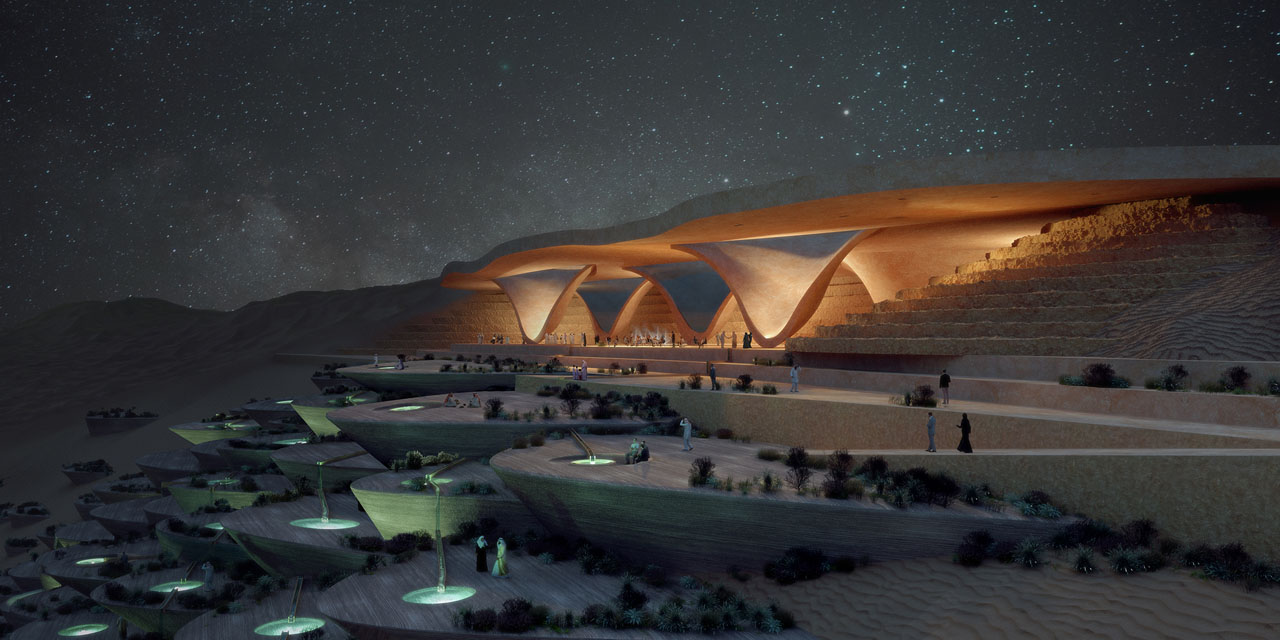
The formation of the dunes and the carving nature of the desert also inspired the conceptual approach of the main arrival hall.
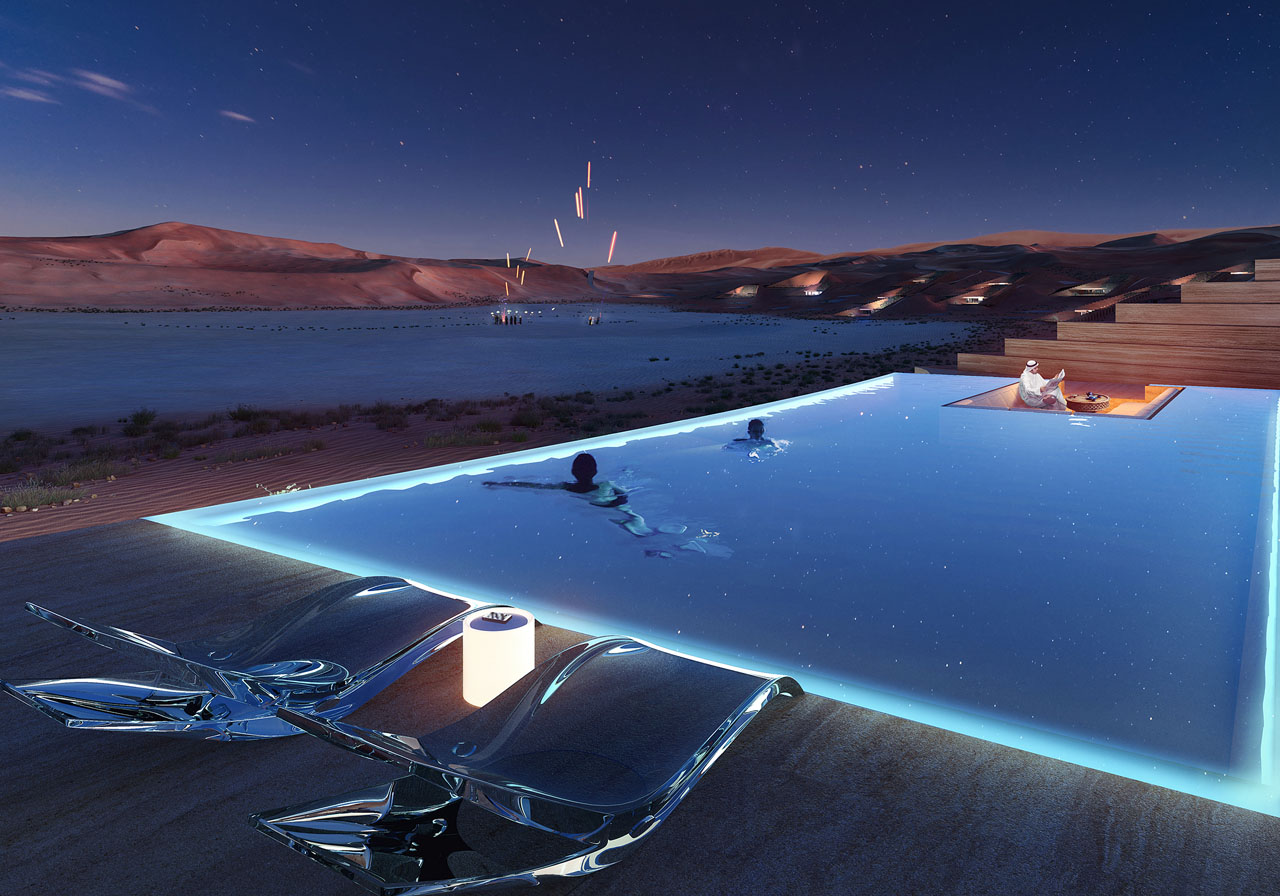
The interior spaces are carved from the landscape while the dune-like columns are filled, over time, with sand. The roof includes skylight openings that radiates natural light and brings the desert landscape into the interior.
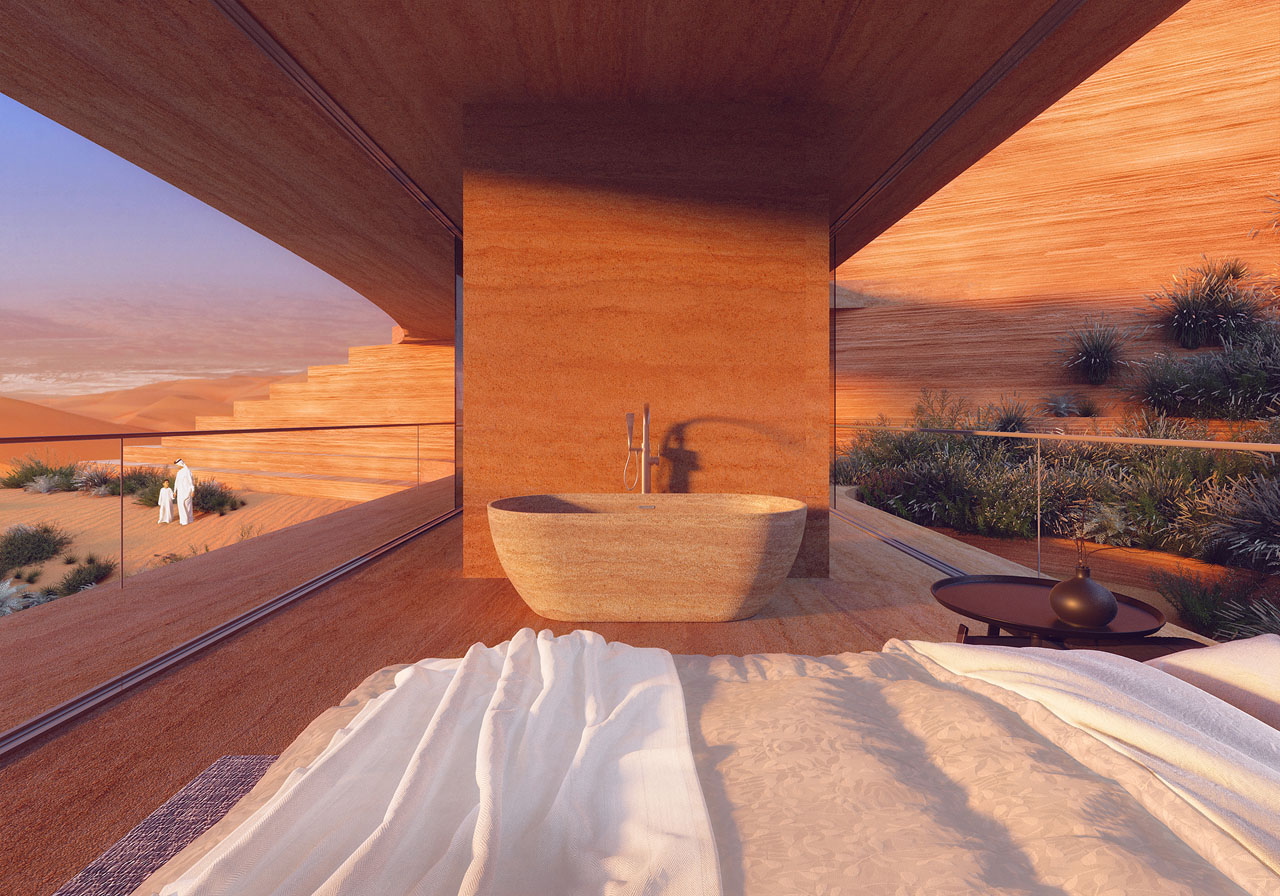
Using a similar organization system as the interior, the exterior begins to form cascading pools, terraces, and garden spaces that extend out of the landscape using recycled water.
The Latest
How Eywa’s design execution is both challenging and exceptional
Mihir Sanganee, Chief Strategy Officer and Co-Founder at Designsmith shares the journey behind shaping the interior fitout of this regenerative design project
Design Take: MEI by 4SPACE
Where heritage meets modern design.
The Choreographer of Letters
Taking place at the Bassam Freiha Art Foundation until 25 January 2026, this landmark exhibition features Nja Mahdaoui, one of the most influential figures in Arab modern art
A Home Away from Home
This home, designed by Blush International at the Atlantis The Royal Residences, perfectly balances practicality and beauty
Design Take: China Tang Dubai
Heritage aesthetics redefined through scale, texture, and vision.
Dubai Design Week: A Retrospective
The identity team were actively involved in Dubai Design Week and Downtown Design, capturing collaborations and taking part in key dialogues with the industry. Here’s an overview.
Highlights of Cairo Design Week 2025
Art, architecture, and culture shaped up this year's Cairo Design Week.
A Modern Haven
Sophie Paterson Interiors brings a refined, contemporary sensibility to a family home in Oman, blending soft luxury with subtle nods to local heritage
Past Reveals Future
Maison&Objet Paris returns from 15 to 19 January 2026 under the banner of excellence and savoir-faire
Sensory Design
Designed by Wangan Studio, this avant-garde space, dedicated to care, feels like a contemporary art gallery
Winner’s Panel with IF Hub
identity gathered for a conversation on 'The Art of Design - Curation and Storytelling'.
Building Spaces That Endure
identity hosted a panel in collaboration with GROHE.
















