Copyright © 2025 Motivate Media Group. All rights reserved.
This Rawan Muqqadas and Selma Akkari-designed Brooklyn home marries monumental furniture with intimate interiors
In this Brooklyn home, traditional and modern elements meet in perfect balance
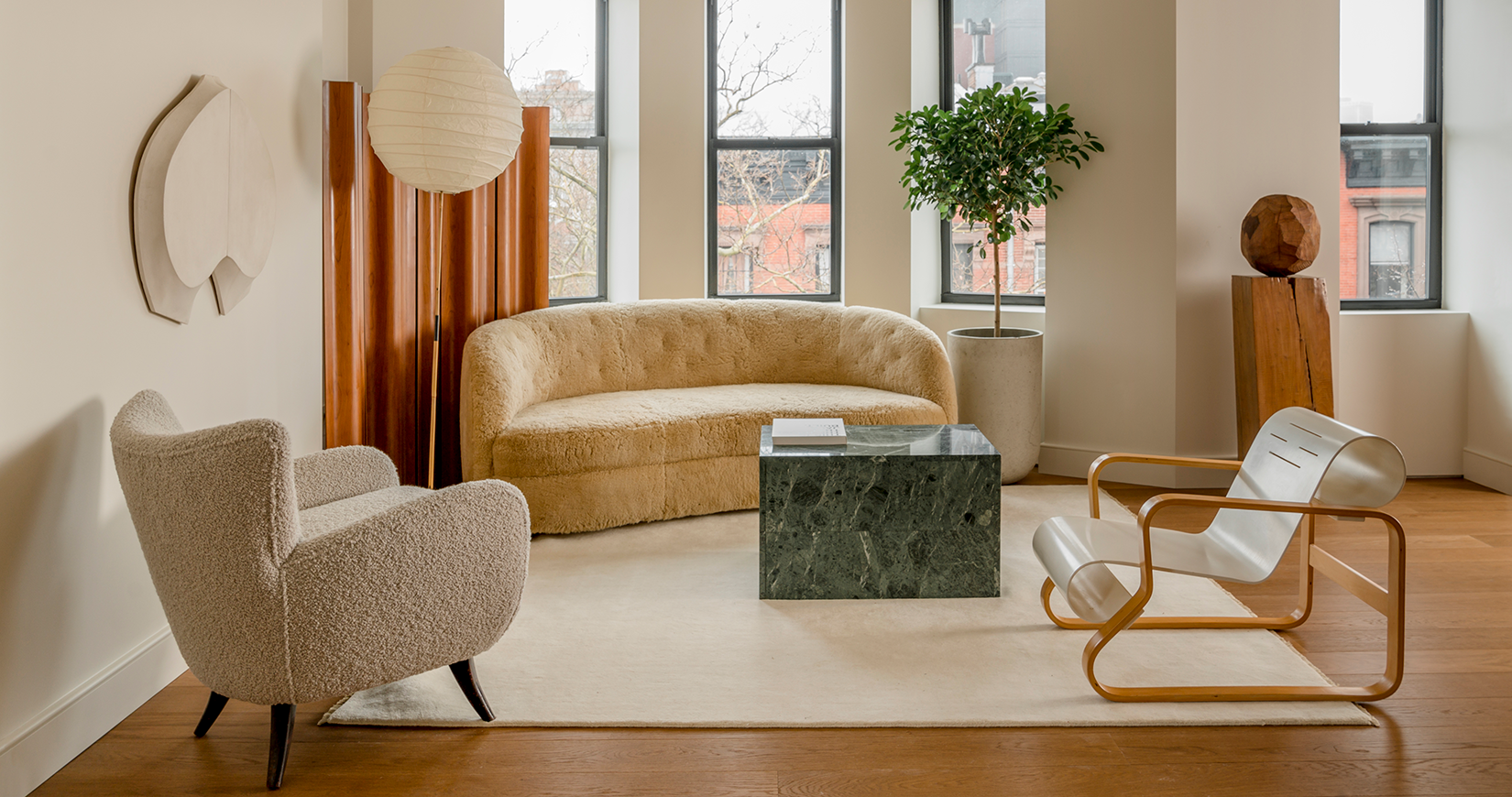
It was love at first sight for these homeowners, who made an offer straight after visiting this apartment that hadn’t been touched since the 1960s. When long-time friends and Pratt Architecture classmates Selma Akkari (based in New York) and Rawan Muqaddas (based in London) discovered the 130-square metre space nestled on the fourth floor of a historic building in Brooklyn that they were tasked to transform, it was also a no-brainer. “Although in very bad condition, the space had a lot of potential, beautiful light and very unique bones,” they remember. This is what convinced the duo to embark on a two-year adventure.
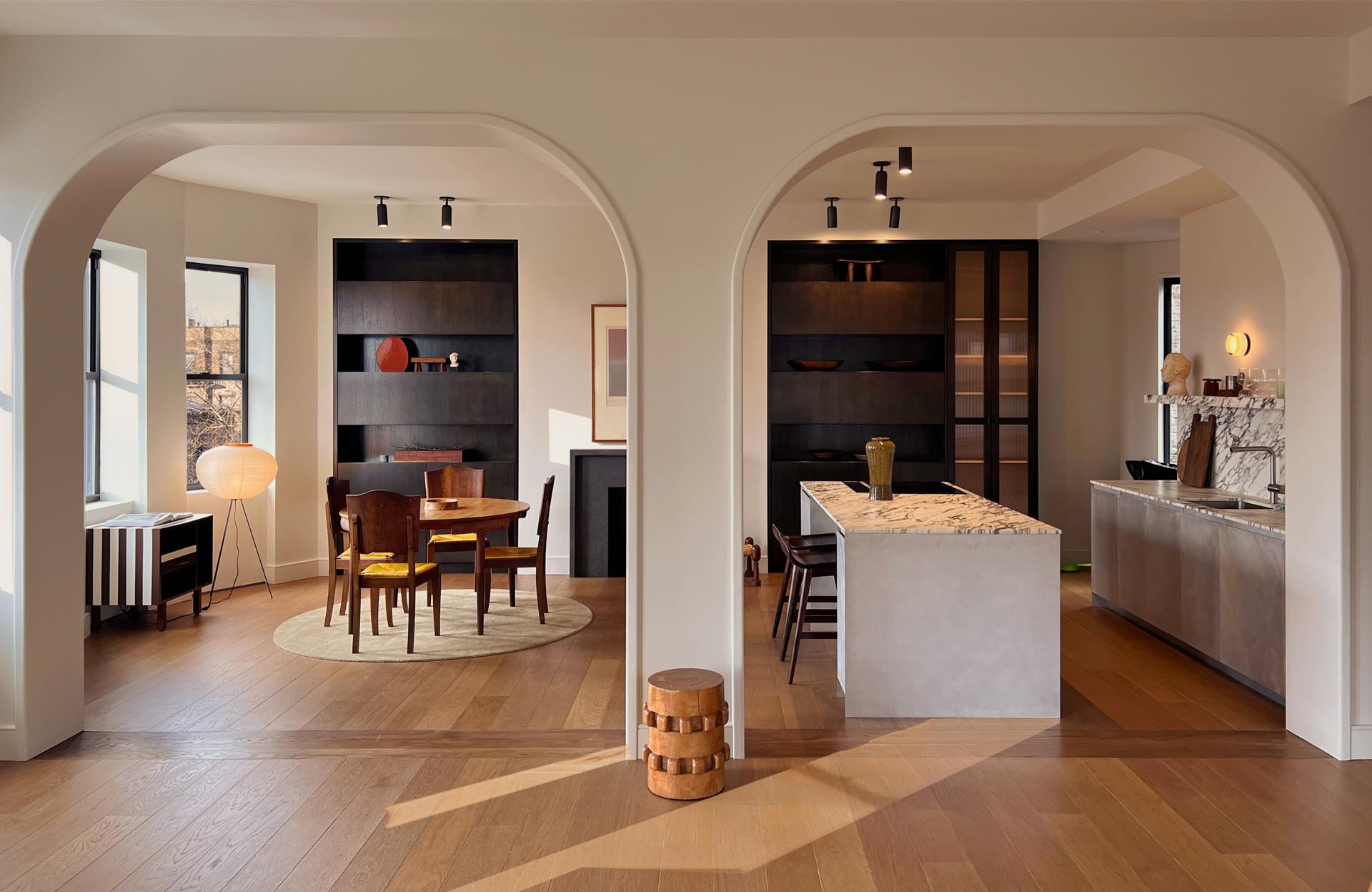
Two arches divide the living space from the dining and kitchen area, and are outlined by neo-traditional details
Softly divided by two big arches that evoke the curves of the building façade, the dining and living areas take over the 14-metre frontage of the apartment while the more private, cosy rooms occupy the back. “Defining the layout played a big role in identifying the atmosphere created,” say Akkari and Muqaddas.
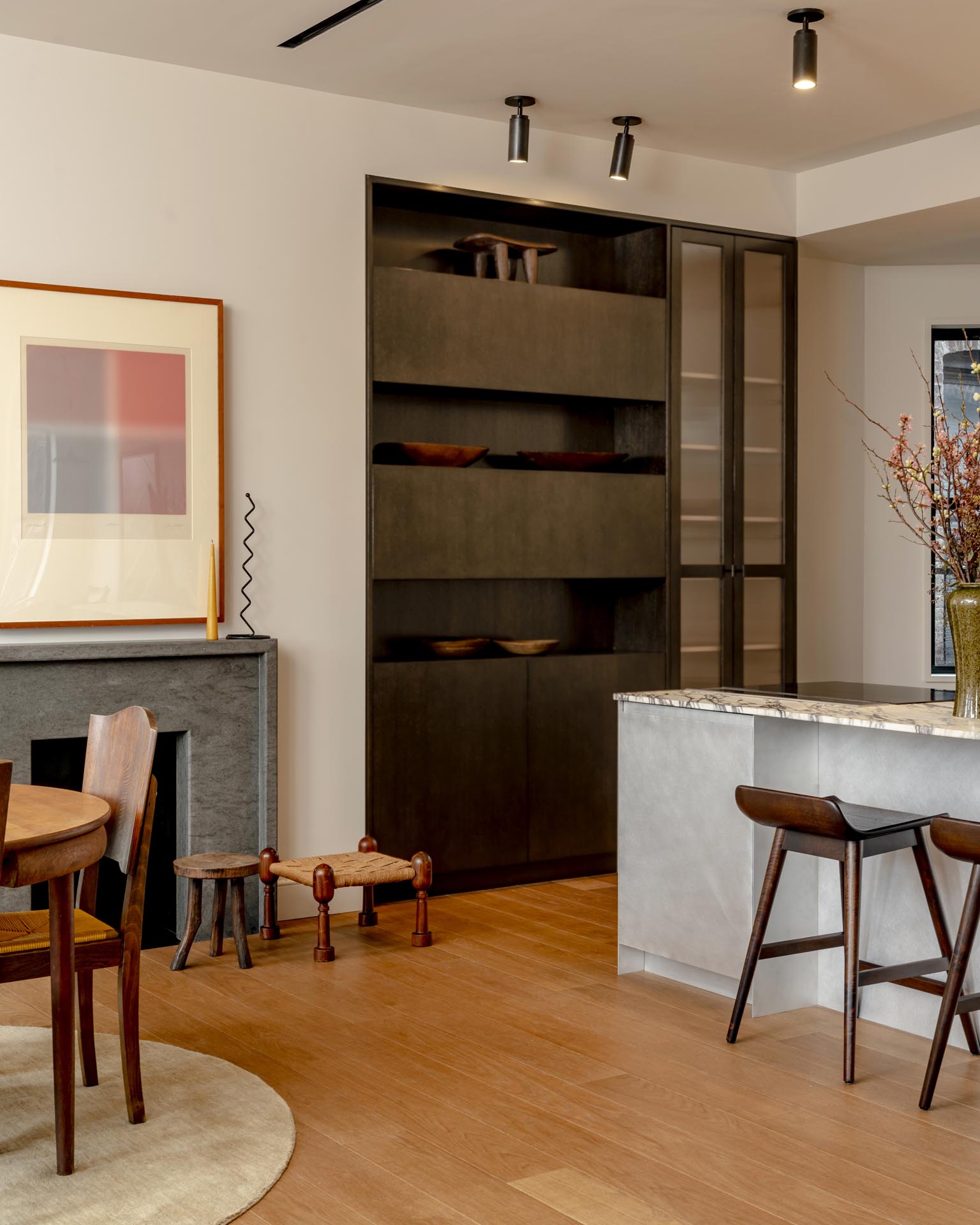
Interested in contrasting colours and textures, the designers used a combination of a brushed metal counter and purple-green veined marble counter in the open aluminium-clad kitchen, which is the heart of the home. “Handmade ceramic tiles and dark stained built-ins were some of the other materials used, again accentuating the understated yet rich theme,” the duo says.
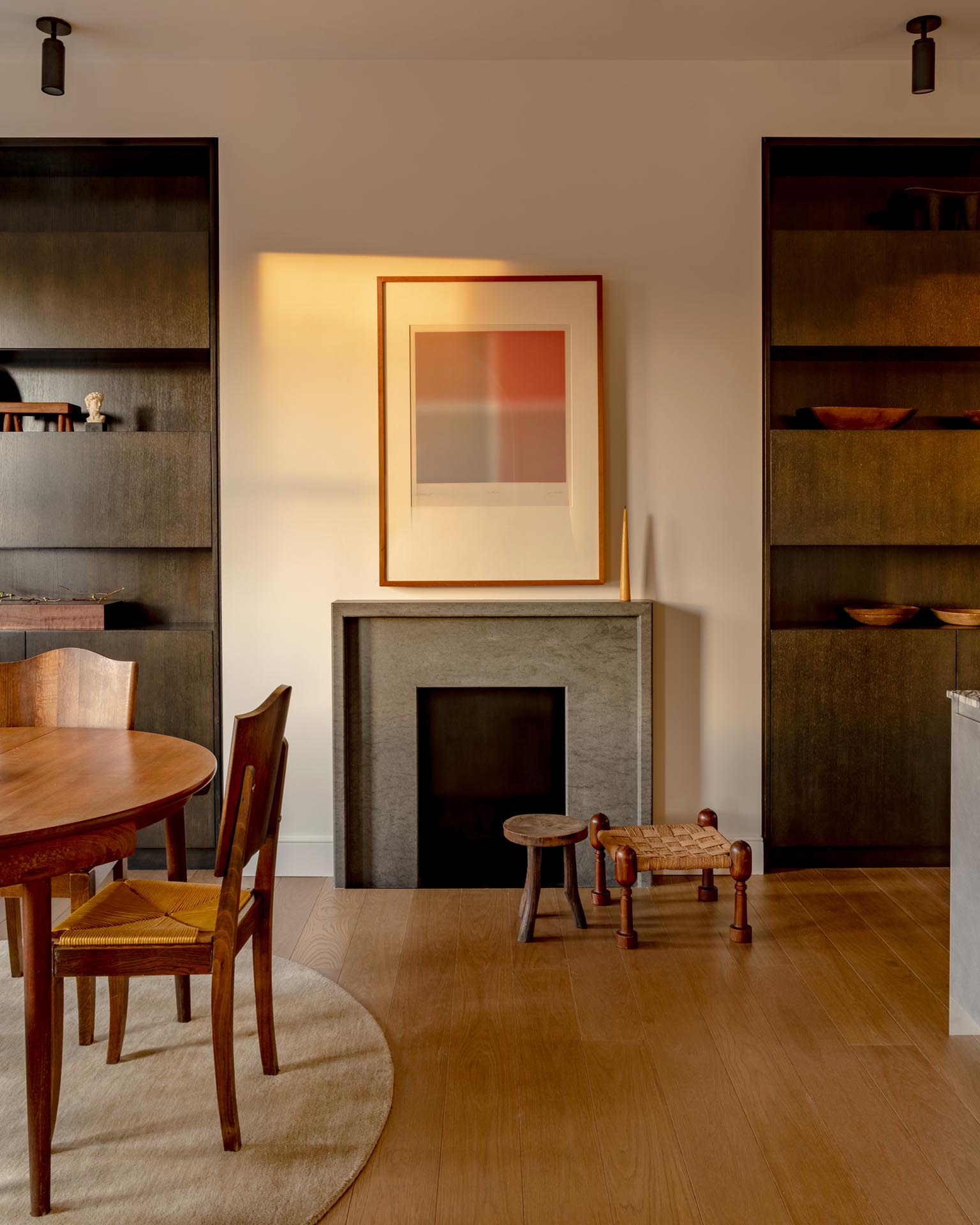
Custom basalt fireplace with the custom inset dark oak cabinetry.
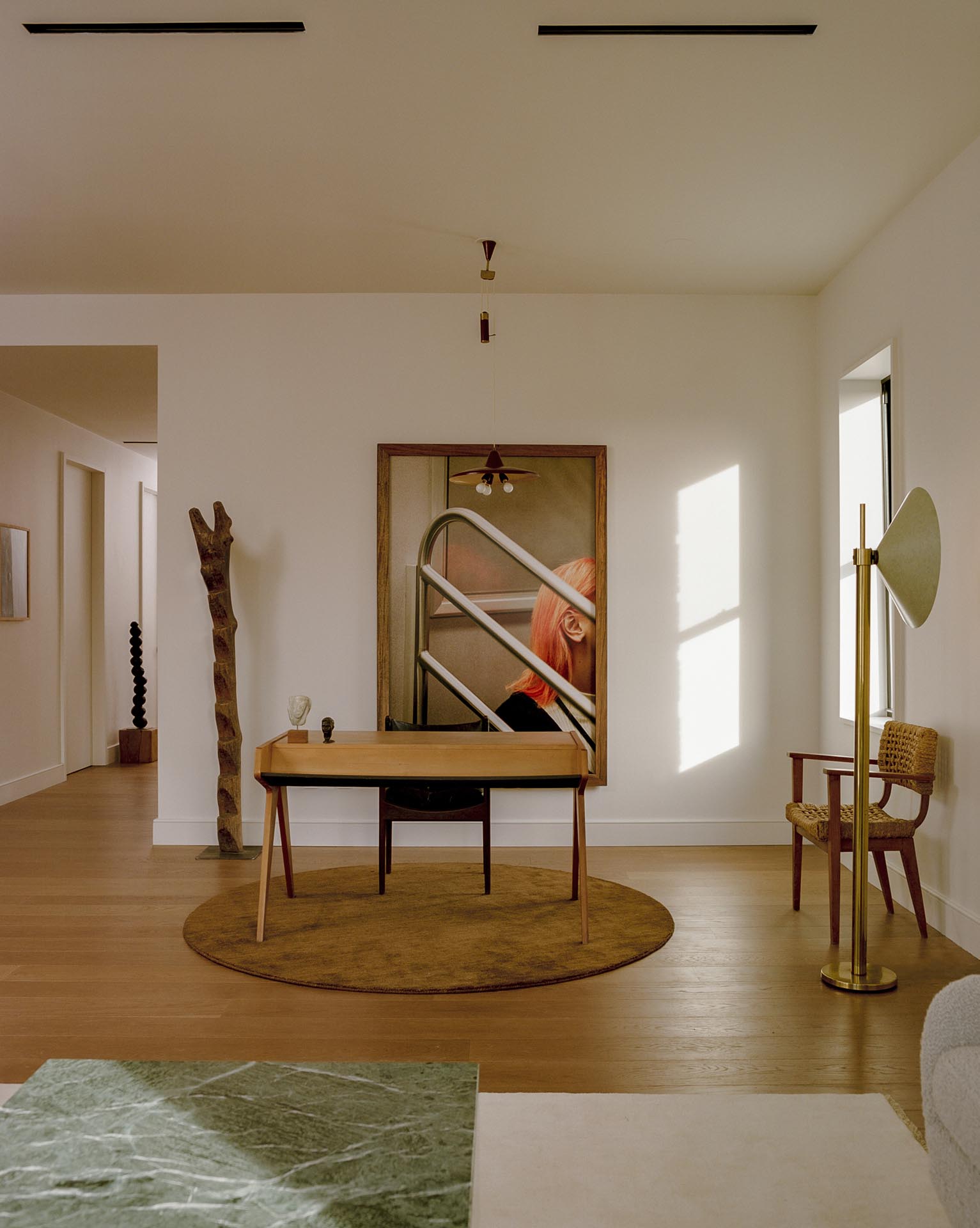
Study area, showcasing a Jean Prouvé-style vintage desk, facing the living room. A pendant hangs over the desk adding a curated moment to the space
In the serene bedrooms, a subtle and warm palette prevails through the oak flooring. Among the changes, Akkari and Muqaddas also introduced an operable skylight in the second bedroom and added a third bedroom.
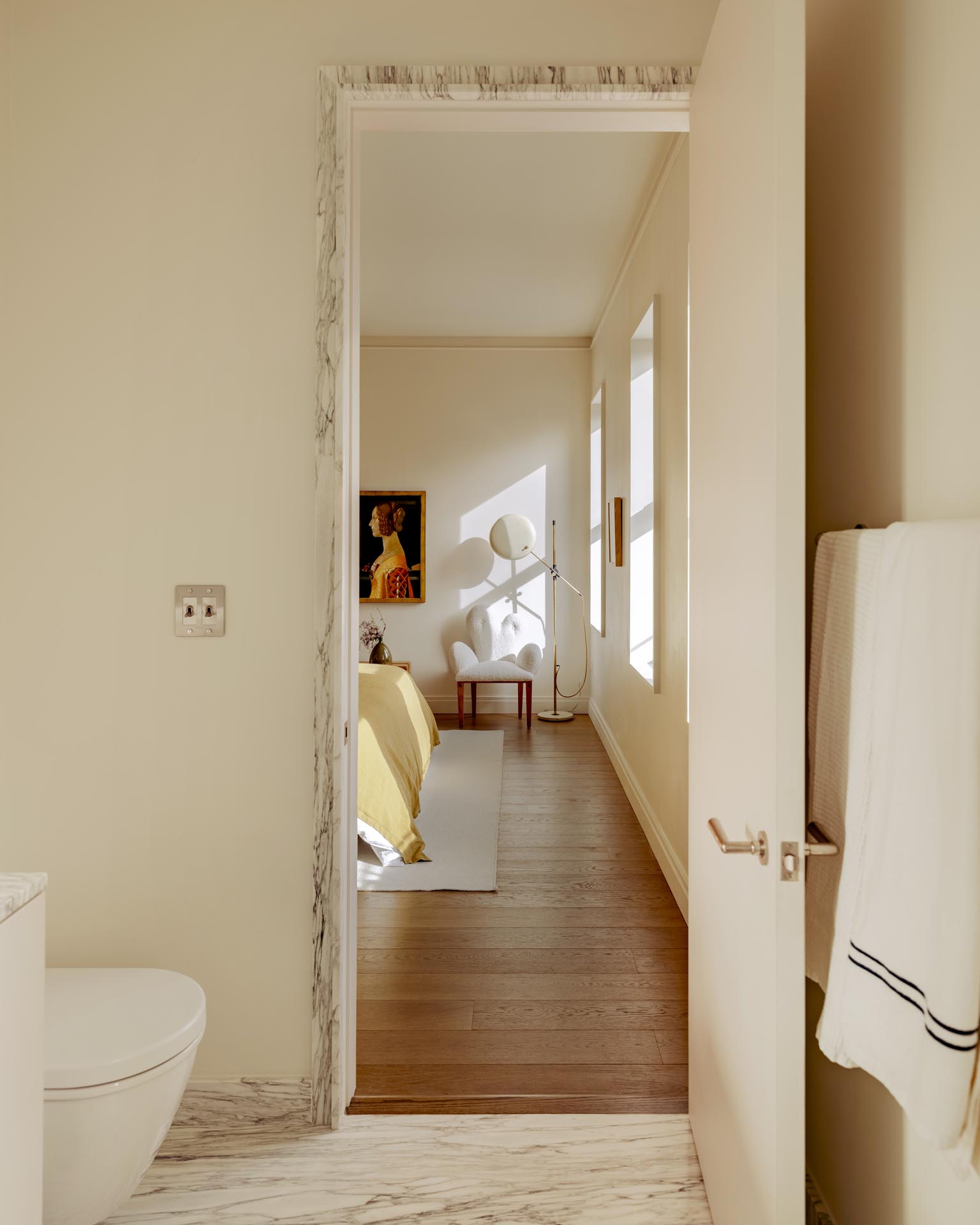
Throughout the home that already featured a decorative cornice and bold skirting, the pair strove to preserve the essence of the building, which was originally built in 1910. “We began by looking into the past, then reintroduced tradition-inspired details such as mouldings and warm hues to encourage dialogue between the interior and exterior,” they say.
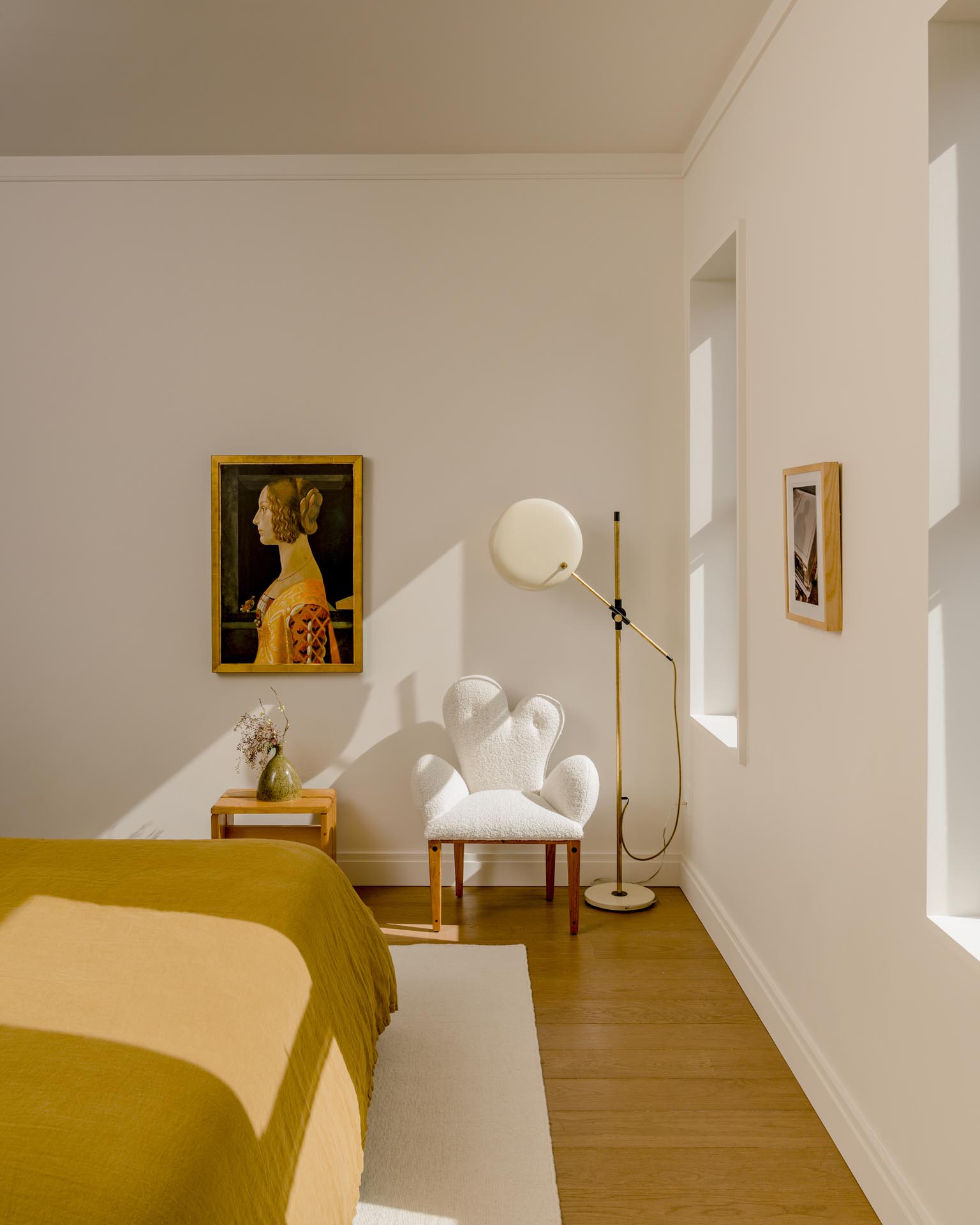
The reading corner in the main bedroom is flooded with early afternoon light coming in through three framed windows, creating a soothing atmosphere
Delicately mixing elements and references from different eras, the project reflects Akkari and Muqaddas’ belief that “in architecture and design, a space embodies the idea of building beautiful designs that are made to last and ensures that integrity and aesthetics take centre stage.”
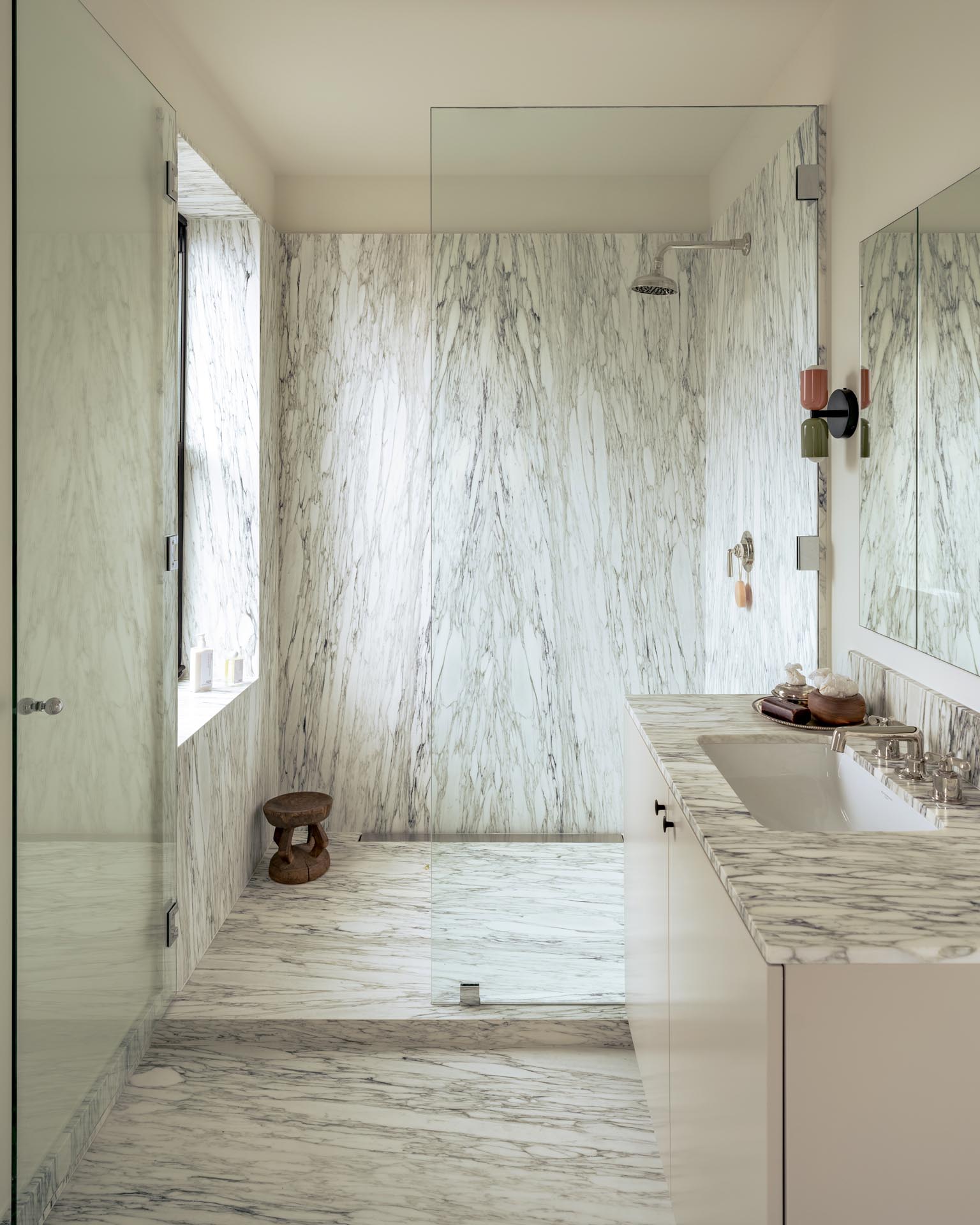
A moment of serenity in the main bathroom in Arabescato marble
To create perfect harmony, the duo collaborated with Somerset House for the selection of furniture and decorative accessories that combine modern Italian and Danish references with touches of Baroque and primitive influences.
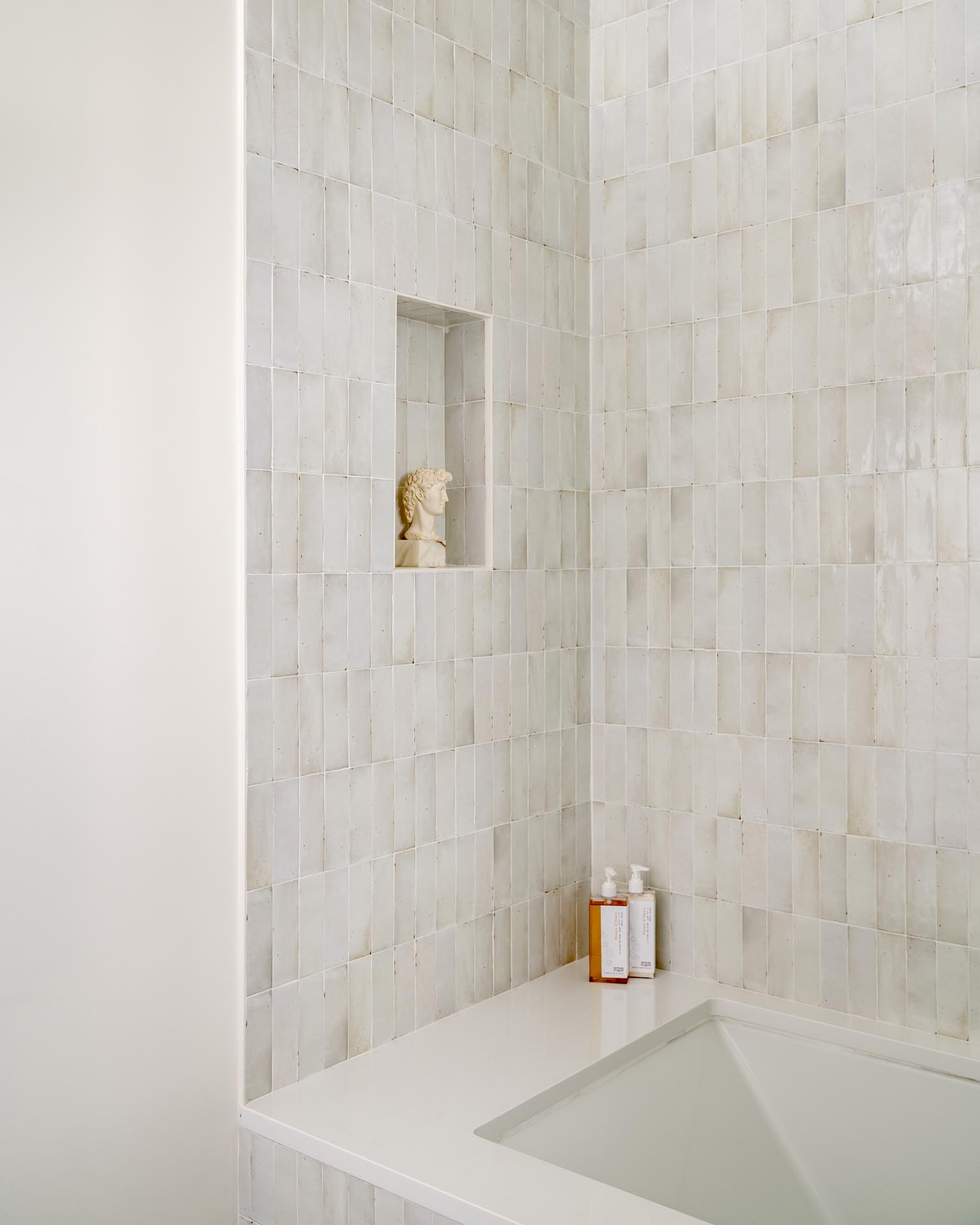
more casual take in the second bathroom, with the use of handmade Italian ceramic tiles
“Nothing was meant to shock or provoke a strong reaction,” Akkari and Muqaddas say. “The main aim was to create a soothing space through [a] carefully curated pairing of warm and timeless materials.”
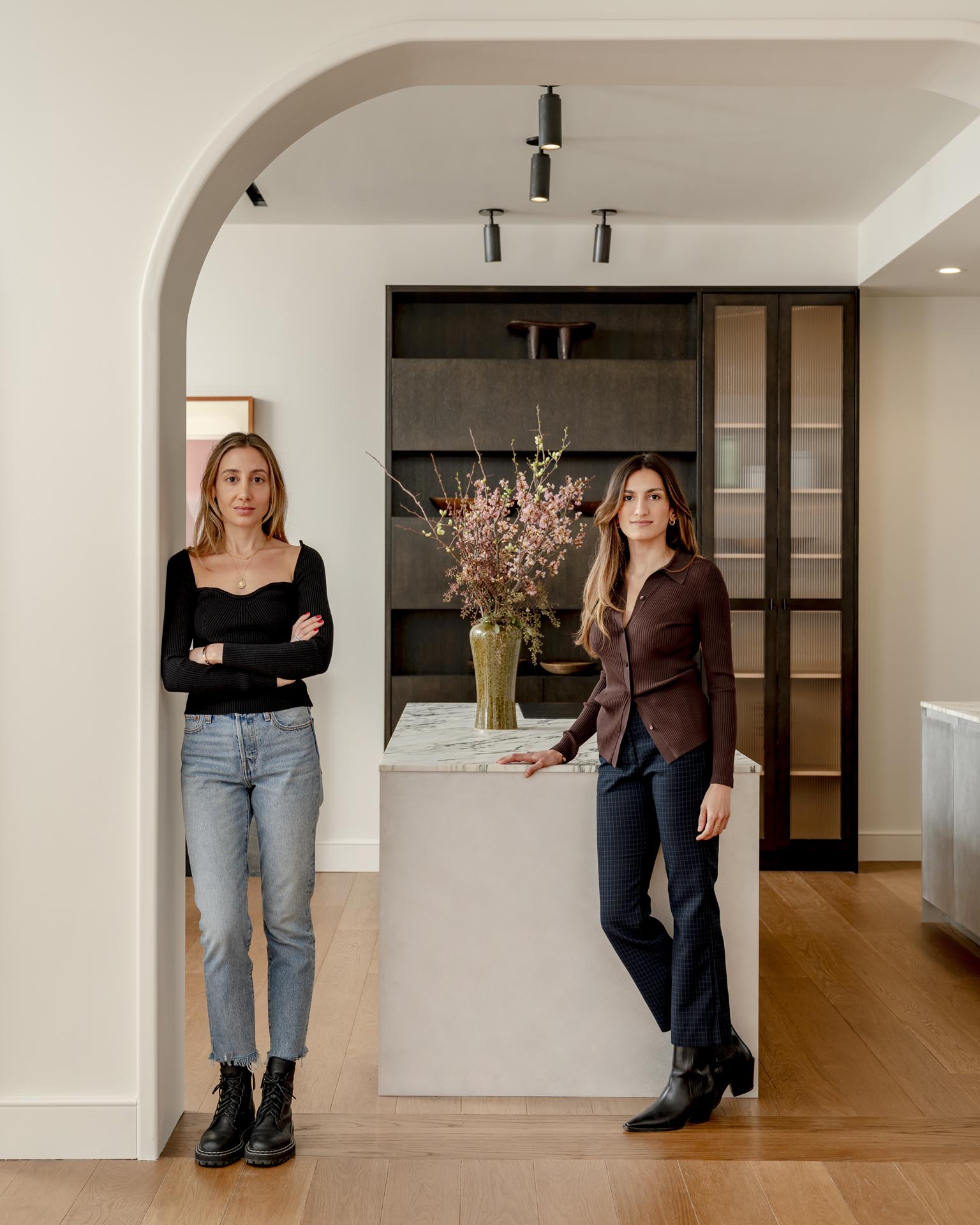
Selma Akkari (left) and Rawan Muqqadas (right)
Minimal yet inviting, this home exudes a sensitive character that is true to its old soul while revealing its new identity.
Photography by Sean Davidson
The Latest
How Eywa’s design execution is both challenging and exceptional
Mihir Sanganee, Chief Strategy Officer and Co-Founder at Designsmith shares the journey behind shaping the interior fitout of this regenerative design project
Design Take: MEI by 4SPACE
Where heritage meets modern design.
The Choreographer of Letters
Taking place at the Bassam Freiha Art Foundation until 25 January 2026, this landmark exhibition features Nja Mahdaoui, one of the most influential figures in Arab modern art
A Home Away from Home
This home, designed by Blush International at the Atlantis The Royal Residences, perfectly balances practicality and beauty
Design Take: China Tang Dubai
Heritage aesthetics redefined through scale, texture, and vision.
Dubai Design Week: A Retrospective
The identity team were actively involved in Dubai Design Week and Downtown Design, capturing collaborations and taking part in key dialogues with the industry. Here’s an overview.
Highlights of Cairo Design Week 2025
Art, architecture, and culture shaped up this year's Cairo Design Week.
A Modern Haven
Sophie Paterson Interiors brings a refined, contemporary sensibility to a family home in Oman, blending soft luxury with subtle nods to local heritage
Past Reveals Future
Maison&Objet Paris returns from 15 to 19 January 2026 under the banner of excellence and savoir-faire
Sensory Design
Designed by Wangan Studio, this avant-garde space, dedicated to care, feels like a contemporary art gallery
Winner’s Panel with IF Hub
identity gathered for a conversation on 'The Art of Design - Curation and Storytelling'.
Building Spaces That Endure
identity hosted a panel in collaboration with GROHE.
















