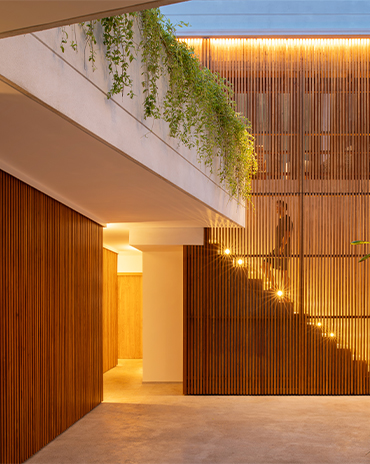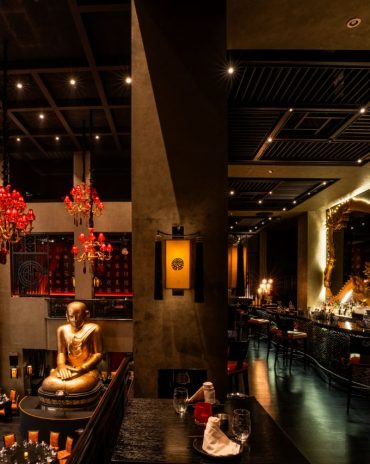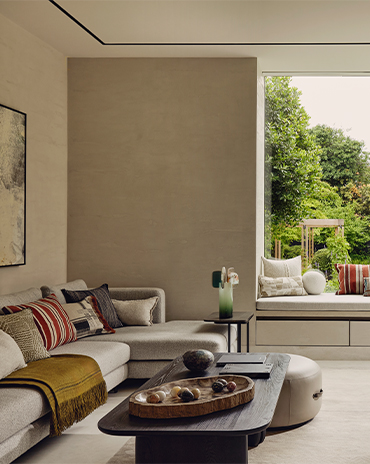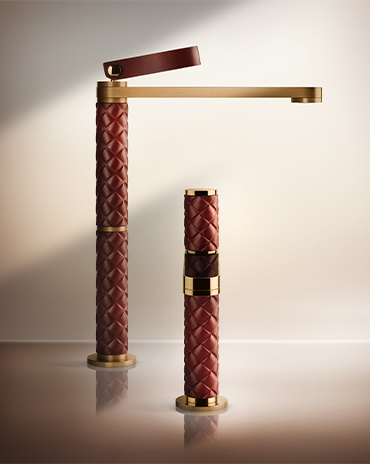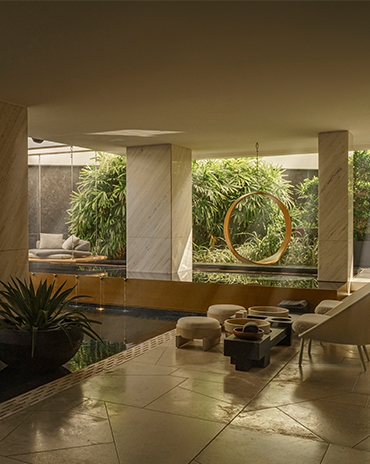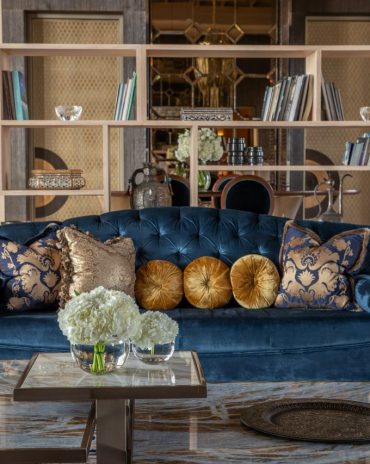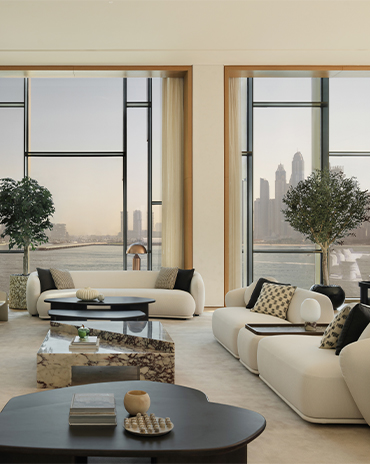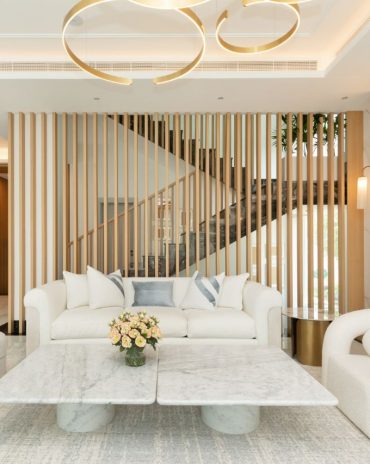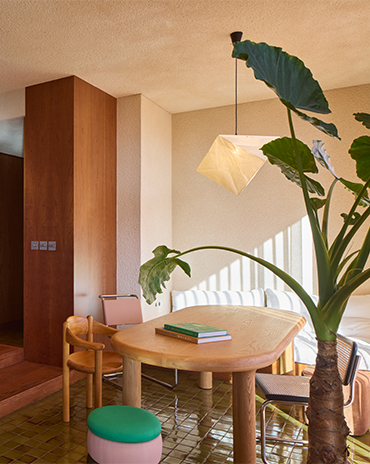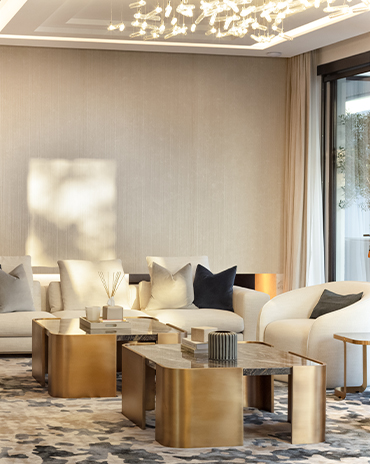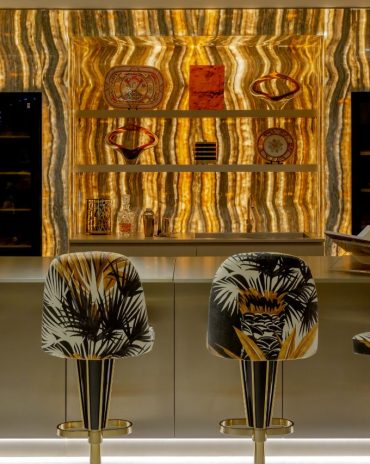Copyright © 2025 Motivate Media Group. All rights reserved.
The shape of things: Narrow House
London-based FORMstudio has created a residence on a pencil-thin site in Covent Garden.
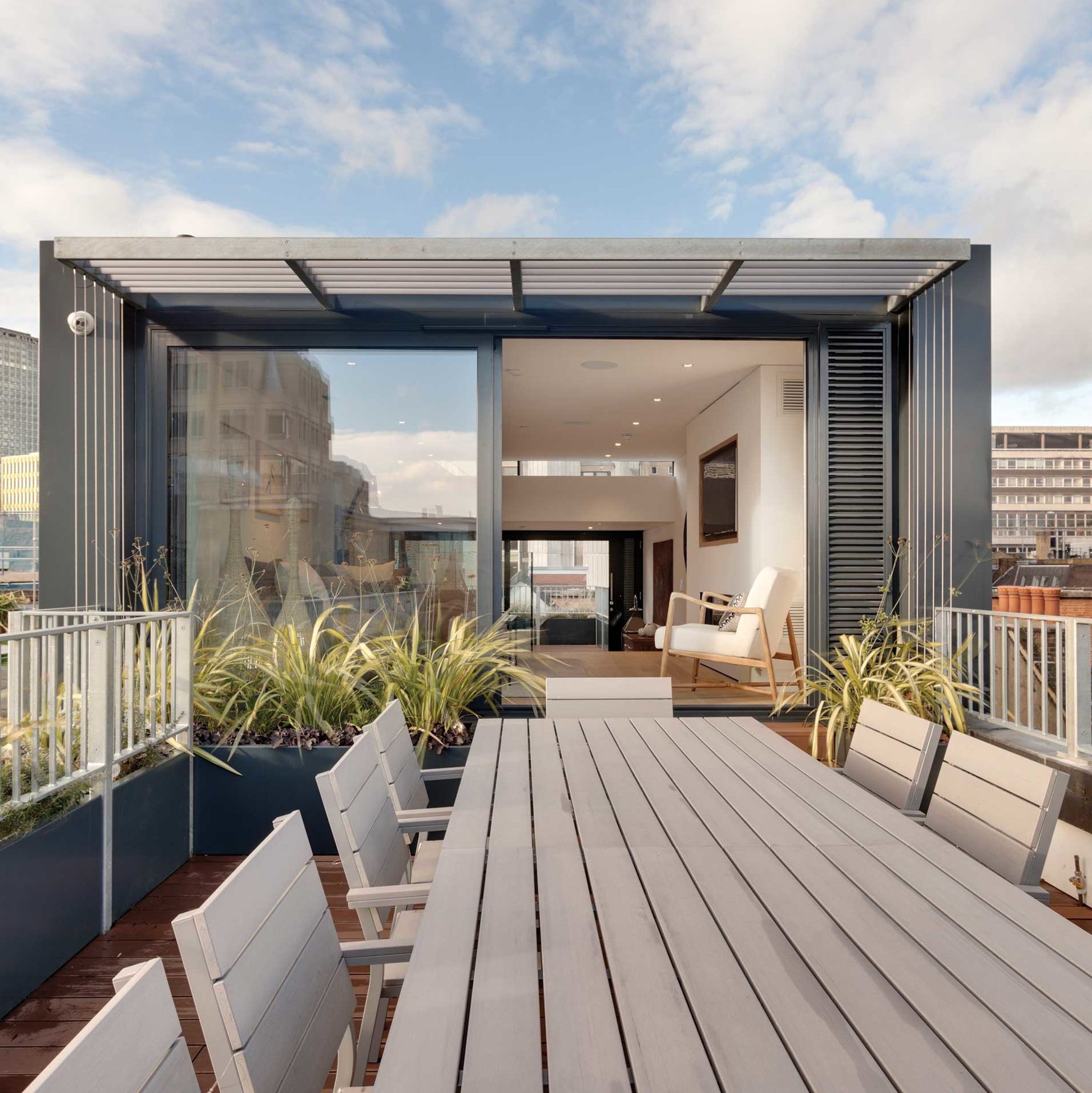
Despite the innovative vertical residential design coup, nobody can accuse FORMstudio of having its head in the clouds. With intellectual fervour and aesthetic ingenuity, the company’s nuanced spatial approach has transformed a tall, deep terraced late 19th-Century office building into a 3.5-metre-wide, six-floor home with dramatic double-height volumes.
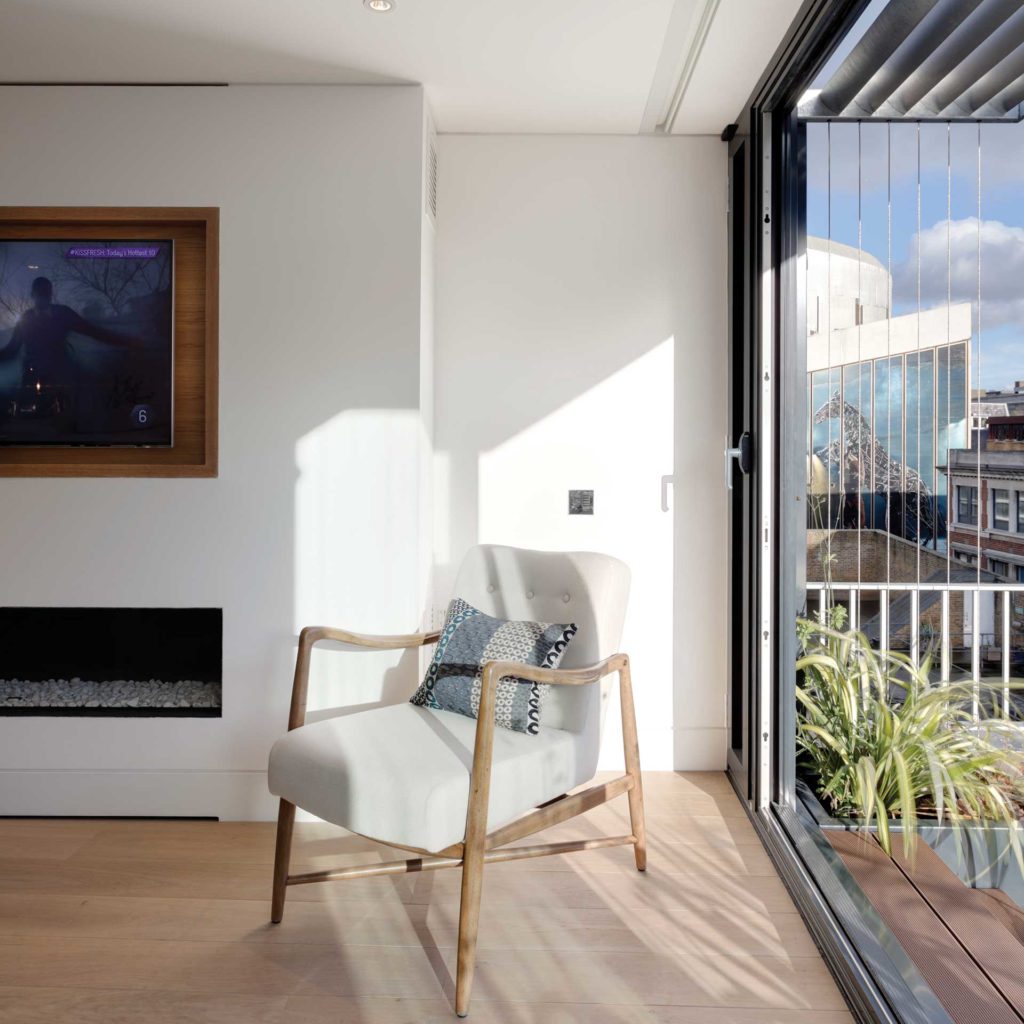
“We are modernists at heart, albeit pragmatic ones, so our starting point is invariably functionality. In this case, the intrinsic unsuitability of the building for its previous use as office space was quickly identified, along with the potential for it to be re-imagined as an exciting, light-filled and practical house,” says Malcolm Crayton, Director.
The 436 m2 four-bedroom home illustrates this commitment to listening to clients in an active way, and clarifying the significant. “Our projects are always the result of close collaboration with our clients and this was no exception, with many of the final details and design choices ensuing from round-the-table discussion,” Crayton explains.
“A good example of us ‘clarifying the significant’ in this project is our treatment of the existing lift shaft and the stair that wraps around it. All the original extraneous details such as planted skirtings, handrails, different finishes, lighting and boxed-out casings have been expunged, clarifying the clean geometry of the refinished oak-clad stair rising around a square marble-plaster finished lift-tower. Shadow gap detailing, carefully considered discreet lighting and custom-designed handrails complete the calm composition.”
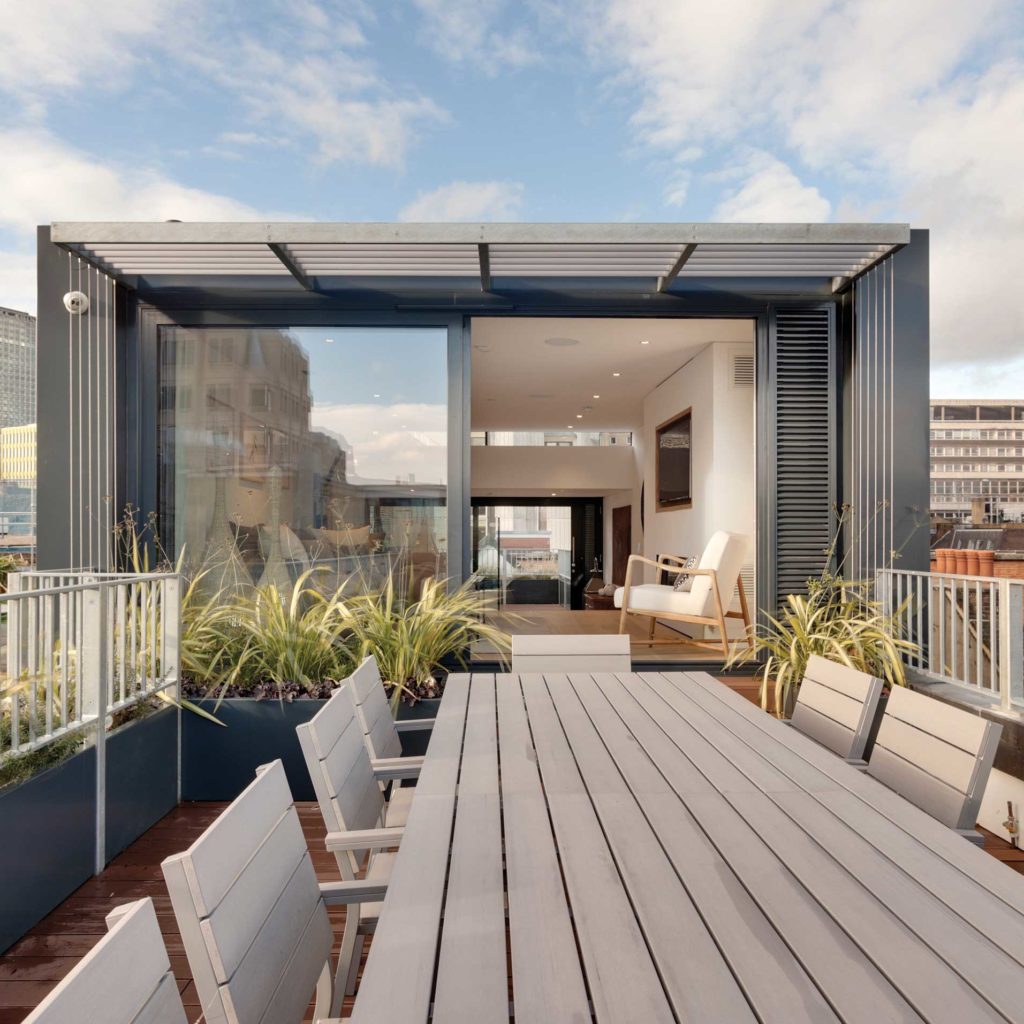
And while all of FORM’s past projects have given them insight into how to keep the home as wide as possible while maintaining a visually clean aesthetic, two in this case were especially helpful, says Crayton: “Botolph Lane involved the conversion of an existing office building into 14 apartments, and the addition of two penthouse floors, a ‘shopfront’ treatment and creative use of the lower ground floor spaces; and our Lower Mall house by the River Thames, which involved the complete reconfiguration of a former vicarage and community building.”
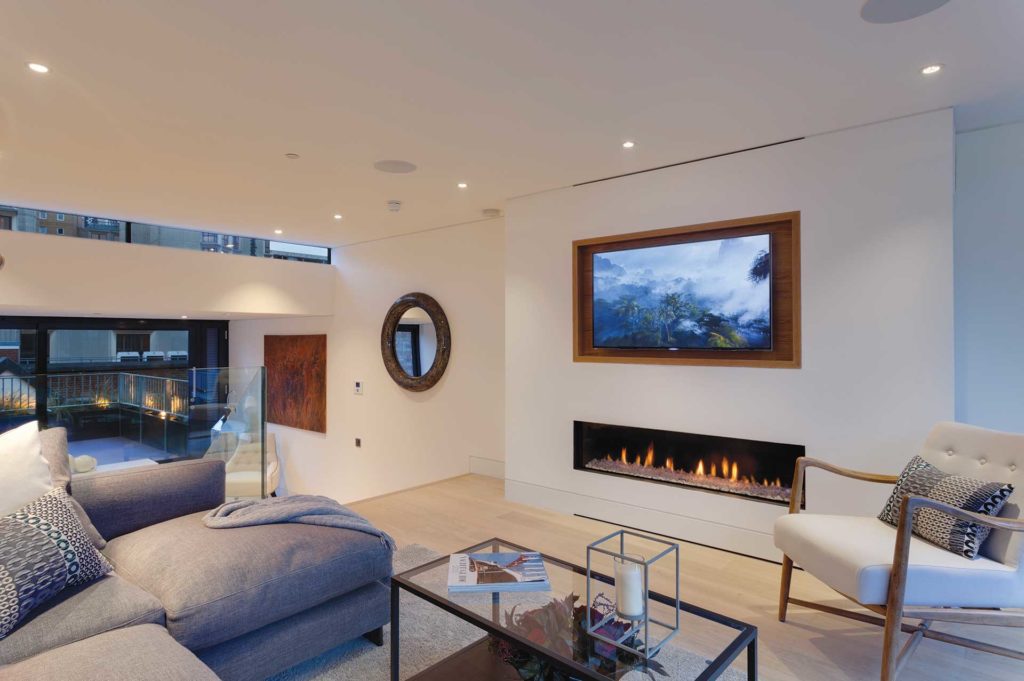
Crayton cites four definitive architectural elements and interior design details: “Firstly, a metalwork screen on the pavement line reflecting the format and scale of a shopfront allows the dramatic etched glass entrance door screen to the house to be set back from the street behind a generous covered courtyard space. Secondly, removing a section of the first floor and infilling the rear lightwell (creating a larger gym space below) allowed us to create a double-height ground floor kitchen/dining space with an open gallery study above, and a 6m-high window wall that opens onto a courtyard.” Others include the rooftop studio living space and terraces, and the state-of-the art cinema.
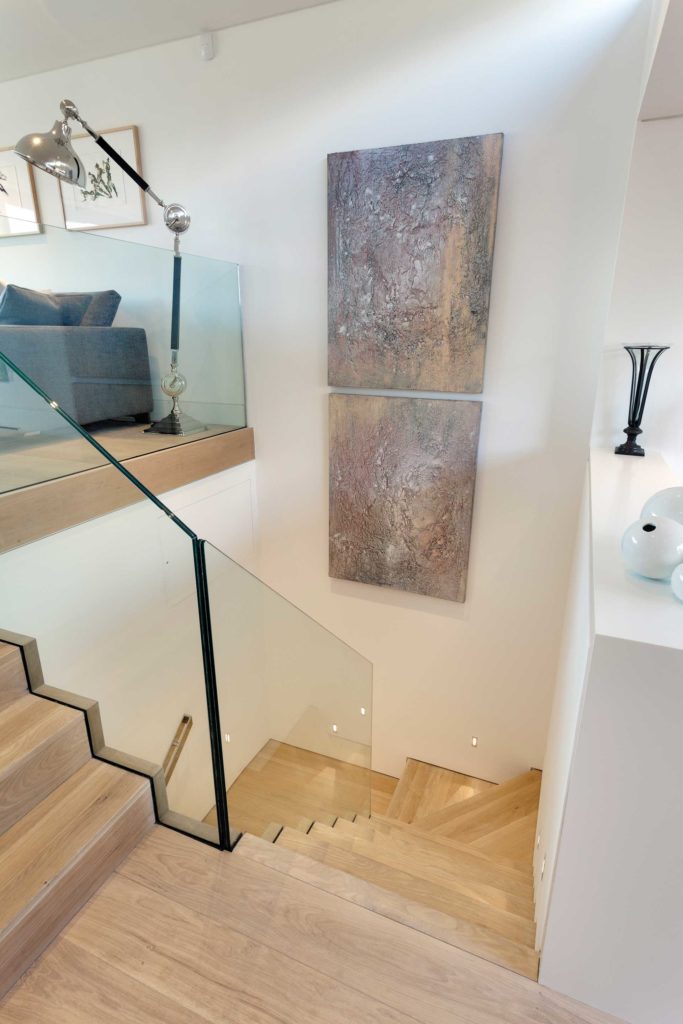
An array of finely tuned details that might escape the untrained eye create the elegant movement that defines this refined space. “To improve the spatial flow and the general sense of openness, the doors to all the reception rooms are held open on electro-magnetic holds in pocketed side enclosures, and polished stainless steel handrails streamline the narrow staircase,” says Crayton.
In addition: “The organic shape of the oak-clad cloakroom/WC pod adds interest to the entrance hall and creates increased space around the front door, and the slips of mirror on the rear wall of the ground floor courtyard behind the giant bamboos create depth and dynamic reflections of the light from the interior at night. Systems throughout control [the] lighting, AV, heating/air con and blinds via hand-held tablets.”
The elements that shape the soul of this project also resonate for Crayton because of his concerns about the field’s future. “Whilst fashion will always have an impact on design and architecture the market-driven search for stylistic novelty concerns me. Genuinely good architecture and design has a very long shelf-life and is a much better and more sustainable use of the enormous resources involved in making buildings and fitting out interiors,” he says.
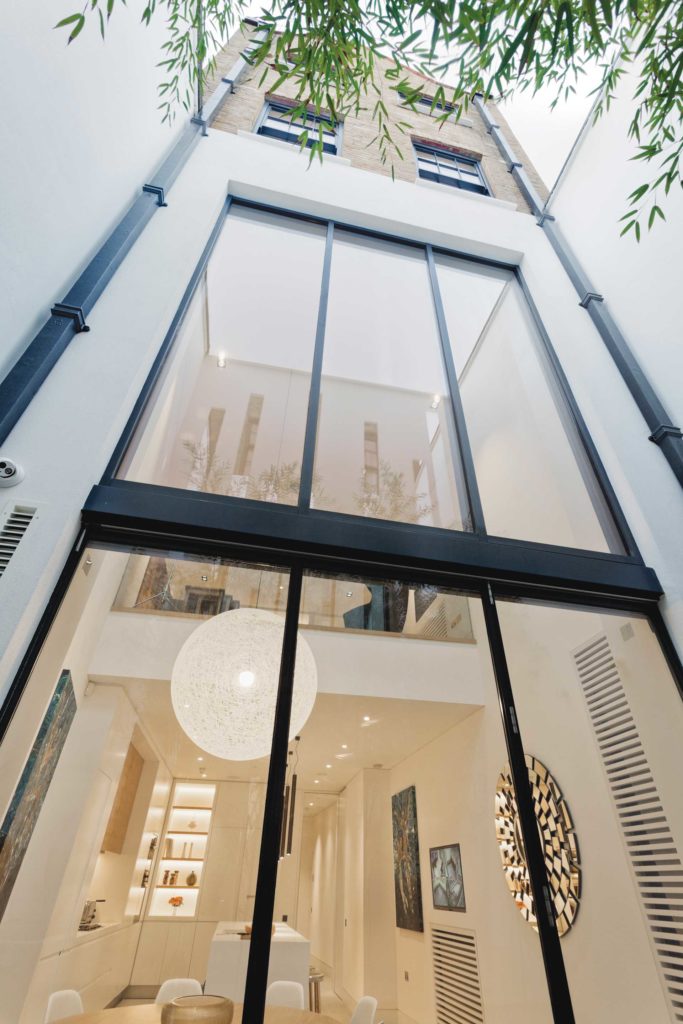
“Another concern, not so easily answered, is the ever-increasing matrix of rules and regulations. Whilst the intentions of these are generally well-meaning, in practice different agendas often conflict – and much of the regulatory framework is diminishing the scope for capable architects to use their skills to develop individual, pragmatic, project-specific design solutions.”
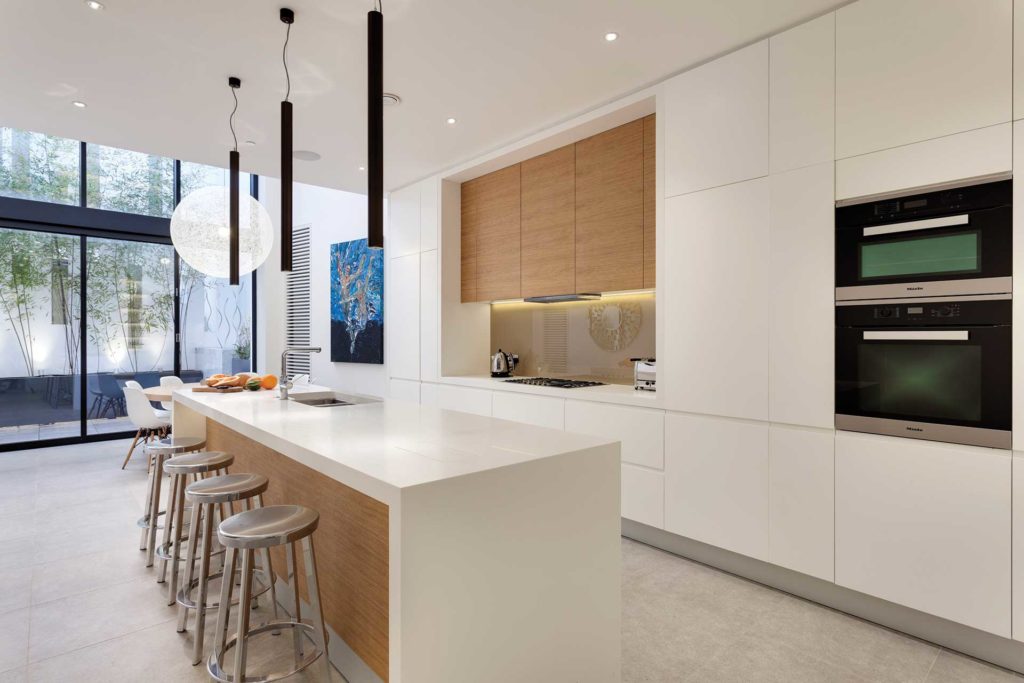
His favourite space in this home? “Probably the kitchen/dining area. Having known how dark and unappealing the original ground floor room was, the transformation to a light-filled dramatic double-height space opening onto a landscaped courtyard, and with a view to the sky, is a particular success.”
The Latest
Inside The Charleston
A tribute to Galle Fort’s complex heritage, The Charleston blends Art Deco elegance with Sri Lankan artistry and Bawa-infused modernism
Design Take: Buddha Bar
We unveil the story behind the iconic design of the much-loved Buddha Bar in Grosvenor House.
A Layered Narrative
An Edwardian home in London becomes a serene gallery of culture, craft and contemporary design
A Brand Symphony
Kader Mithani, CEO of Casamia, and Gian Luca Gessi, CEO of Gessi, reflect on the partnership between the two brands
The Art of Wellness
Kintsugi in Abu Dhabi, situated in a seven-storey villa, offers the ultimate zen retreat
Design Take: Inside the Royal Suite at Jumeirah Al Naseem
With sweeping views of the ocean and Burj Al Arab, this two bedroom royal suite offers a lush stay.
Elevated Living
Designed by La Bottega Interiors, this penthouse at the Delano Dubai echoes soft minimalism
Quiet Luxury
Studio SuCo transforms a villa in Dubailand into a refined home
Contrasting Textures
Located in Al Barari and designed by BONE Studio, this home provides both openness and intimacy through the unique use of materials
Stillness, Form and Function
Yasmin Farahmandy of Y Design Interior has designed a home for a creative from the film industry
From Private to Public
How ELE Interior is reshaping hospitality and commercial spaces around the world – while staying unmistakably itself
A collaborative design journey
A Life By Design (ALBD) Group and Condor Developers have collaborated on some standout spaces in Dubai





