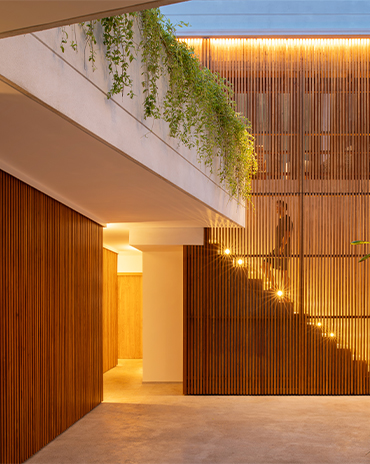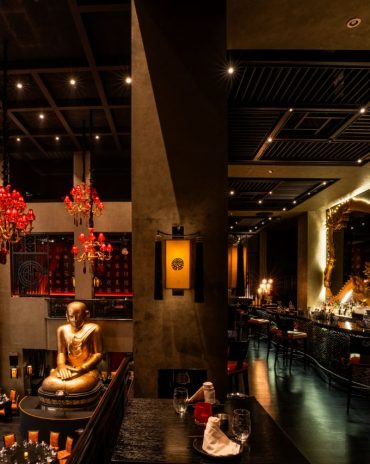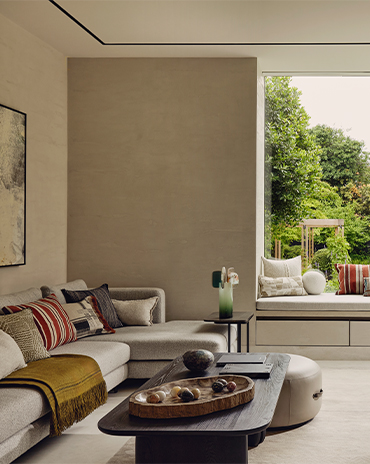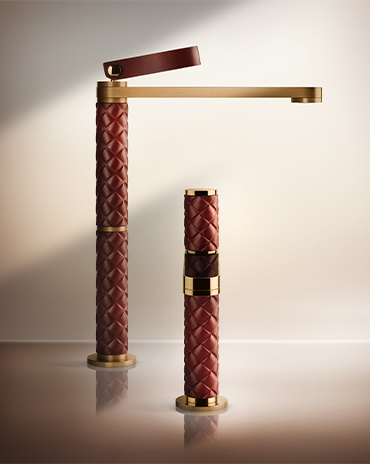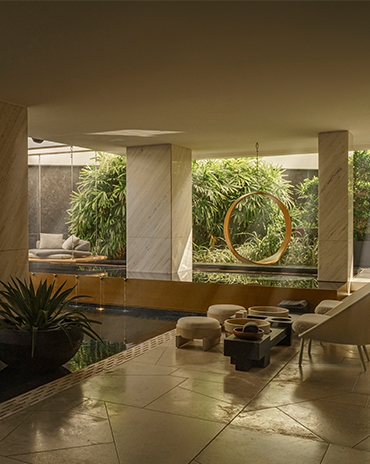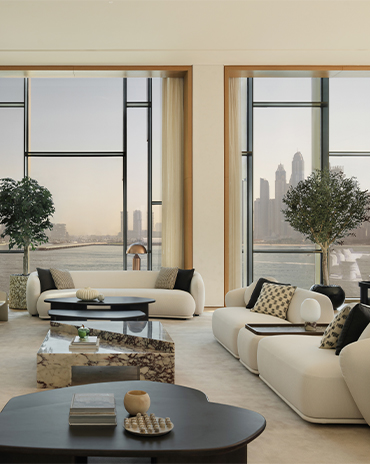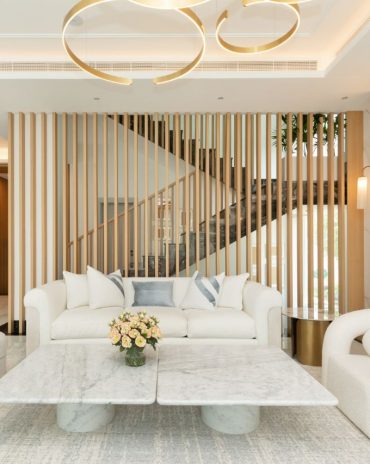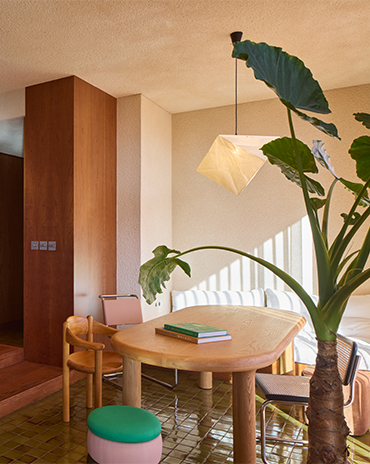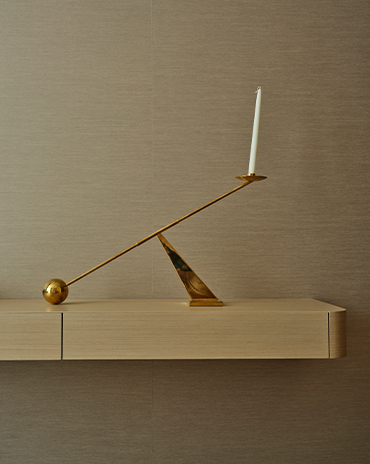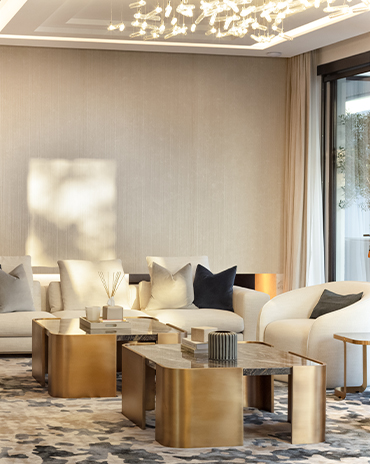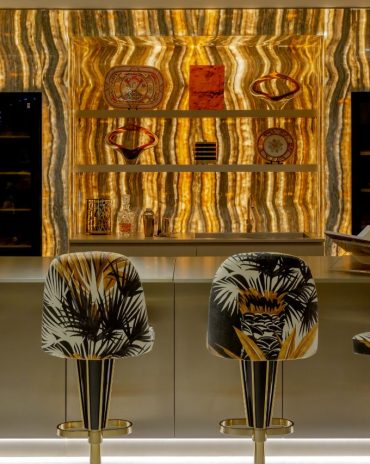Copyright © 2025 Motivate Media Group. All rights reserved.
The Mercury’s rising
ZHA’s latest development in Malta- Mercury House-- has pulses racing.
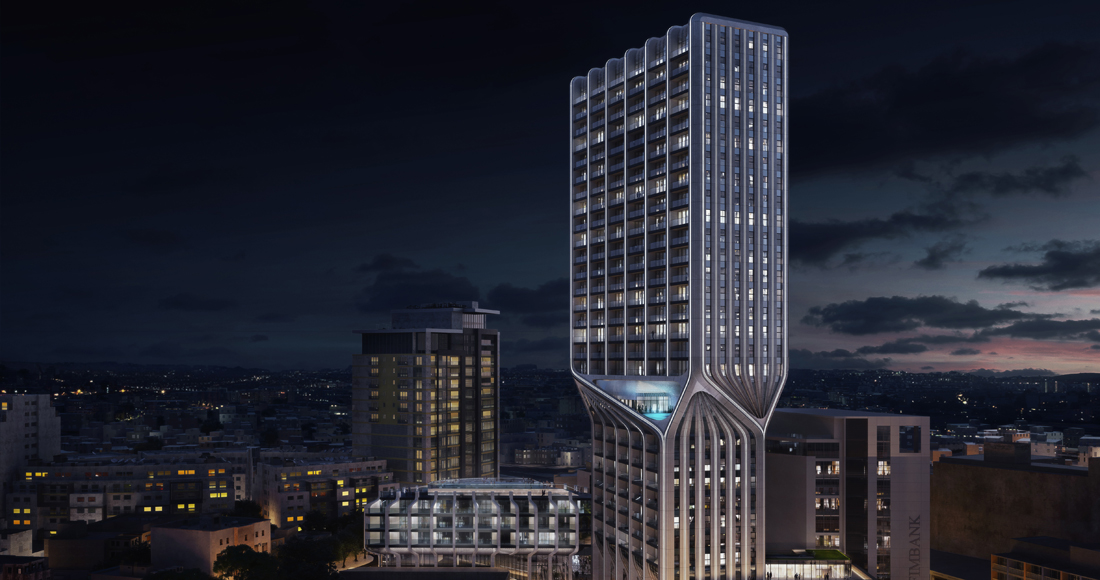
London-based Zaha Hadid Architects (ZHA) have completed the renovation and redevelopment of Mercury House to integrate residential apartments and boutique hotel. Located in Malta’s most dynamic urban environment, the design responds to Paceville’s key urban challenges by investing in its civic realm and increasing its limited housing supply.
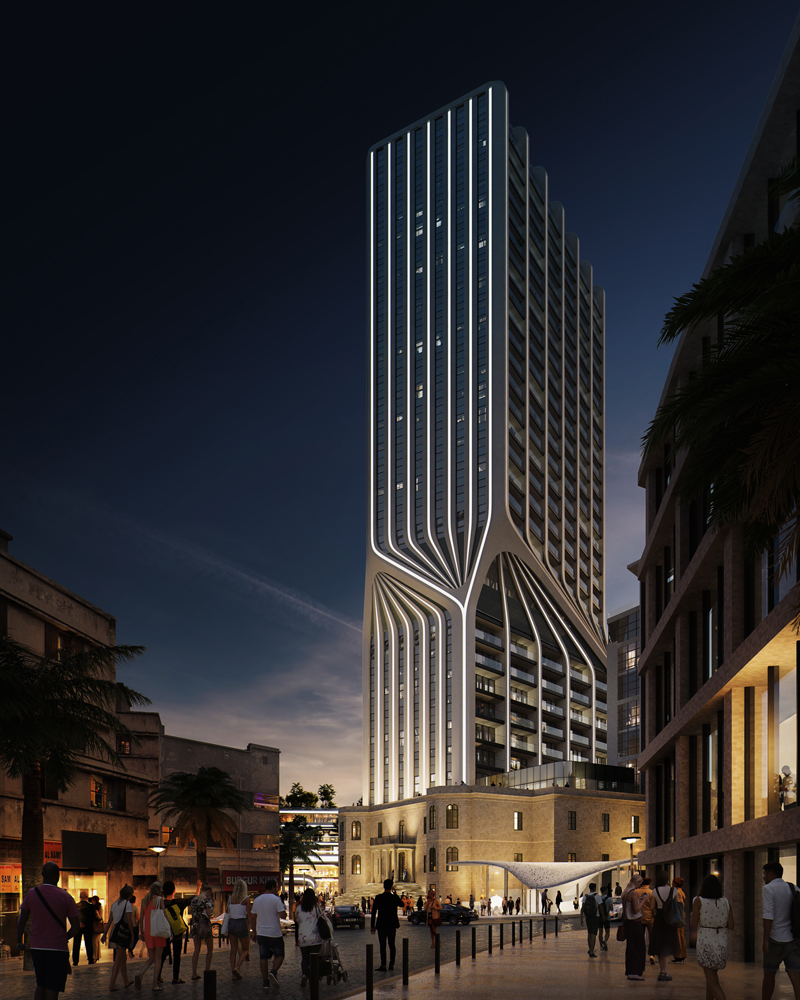
Mercury House, Malta by Zaha Hadid Architects
Photo: Rendering by VA
Derelict for more than twenty years, the 9,405 sq.m. site includes the remaining façades of the old Mercury House that date from 1903. The new development lands behind these renovated façades, defining the original Mercury House as the focus of a new public piazza. The 24,500 sq.m. renovation and redevelopment incorporates civic amenities including cafes and shops surrounding the large piazza together with a new café pavilion of soft curves and a transparency that accentuates the solidity of the old Mercury House.
The 31-storey tower of residential apartments and hotel is aligned at street level to integrate with Paceville’s existing urban fabric and to reduce its footprint, maximizing civic space within the new piazza.
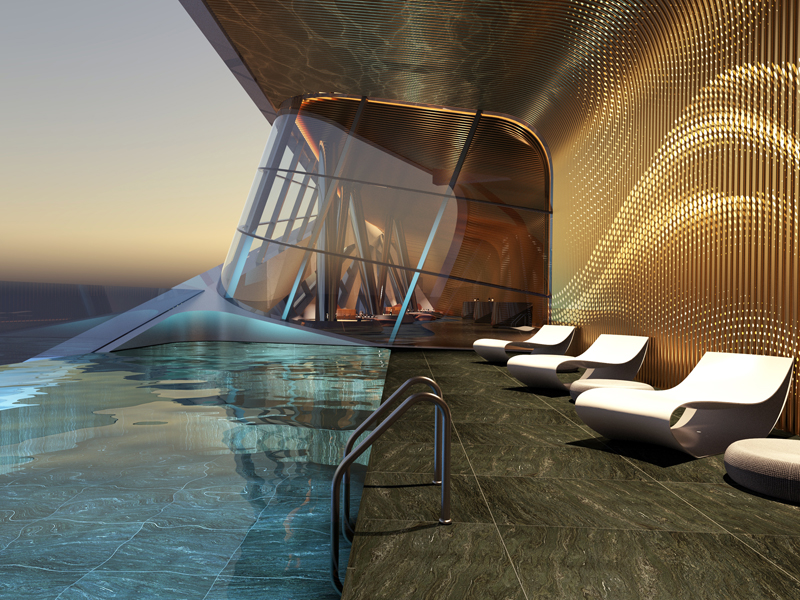
The Latest
Inside The Charleston
A tribute to Galle Fort’s complex heritage, The Charleston blends Art Deco elegance with Sri Lankan artistry and Bawa-infused modernism
Design Take: Buddha Bar
We unveil the story behind the iconic design of the much-loved Buddha Bar in Grosvenor House.
A Layered Narrative
An Edwardian home in London becomes a serene gallery of culture, craft and contemporary design
A Brand Symphony
Kader Mithani, CEO of Casamia, and Gian Luca Gessi, CEO of Gessi, reflect on the partnership between the two brands
The Art of Wellness
Kintsugi in Abu Dhabi, situated in a seven-storey villa, offers the ultimate zen retreat
Design Take: Inside the Royal Suite at Jumeirah Al Naseem
With sweeping views of the ocean and Burj Al Arab, this two bedroom royal suite offers a lush stay.
Elevated Living
Designed by La Bottega Interiors, this penthouse at the Delano Dubai echoes soft minimalism
Quiet Luxury
Studio SuCo transforms a villa in Dubailand into a refined home
Contrasting Textures
Located in Al Barari and designed by BONE Studio, this home provides both openness and intimacy through the unique use of materials
Stillness, Form and Function
Yasmin Farahmandy of Y Design Interior has designed a home for a creative from the film industry
From Private to Public
How ELE Interior is reshaping hospitality and commercial spaces around the world – while staying unmistakably itself
A collaborative design journey
A Life By Design (ALBD) Group and Condor Developers have collaborated on some standout spaces in Dubai





