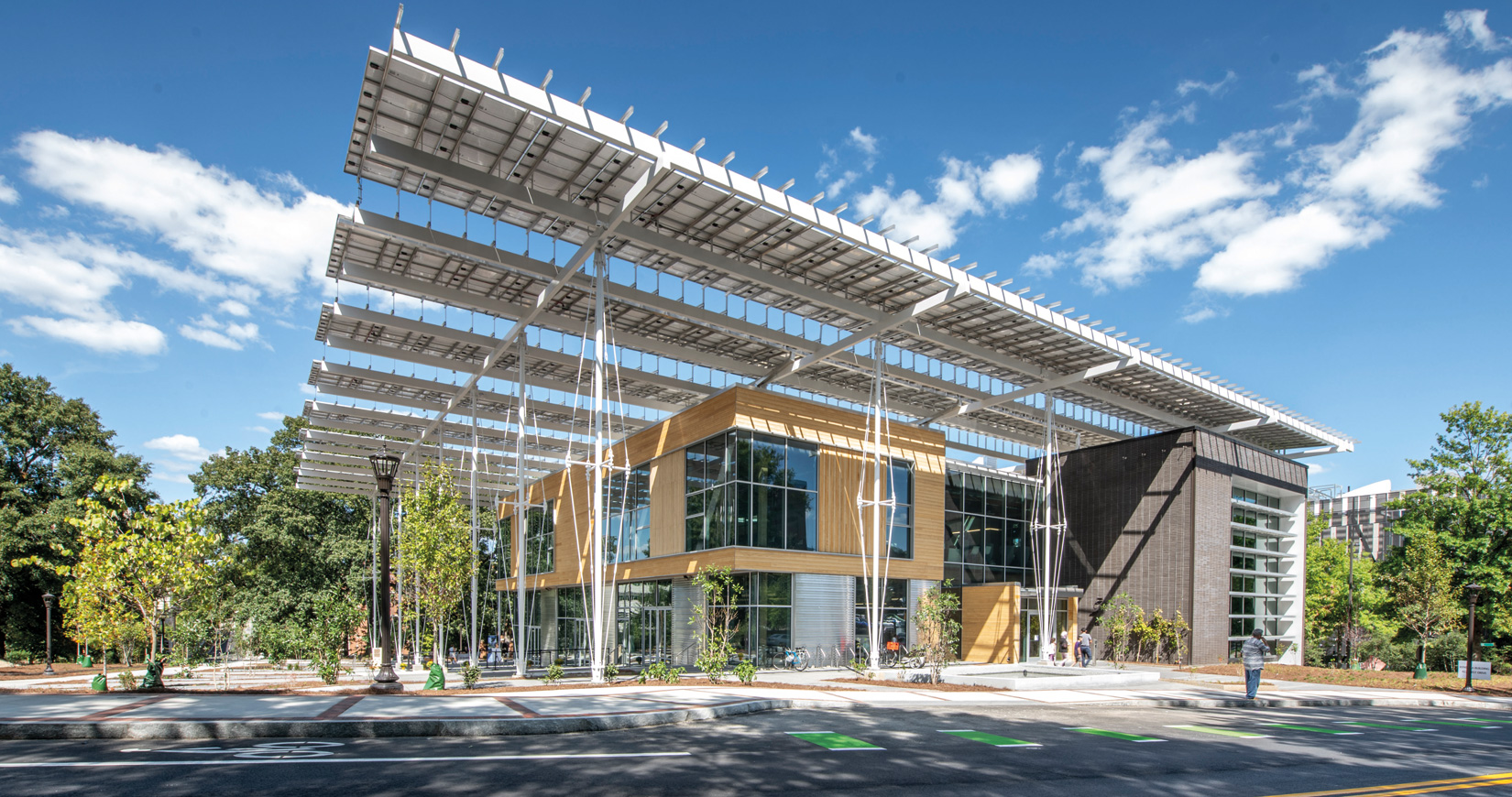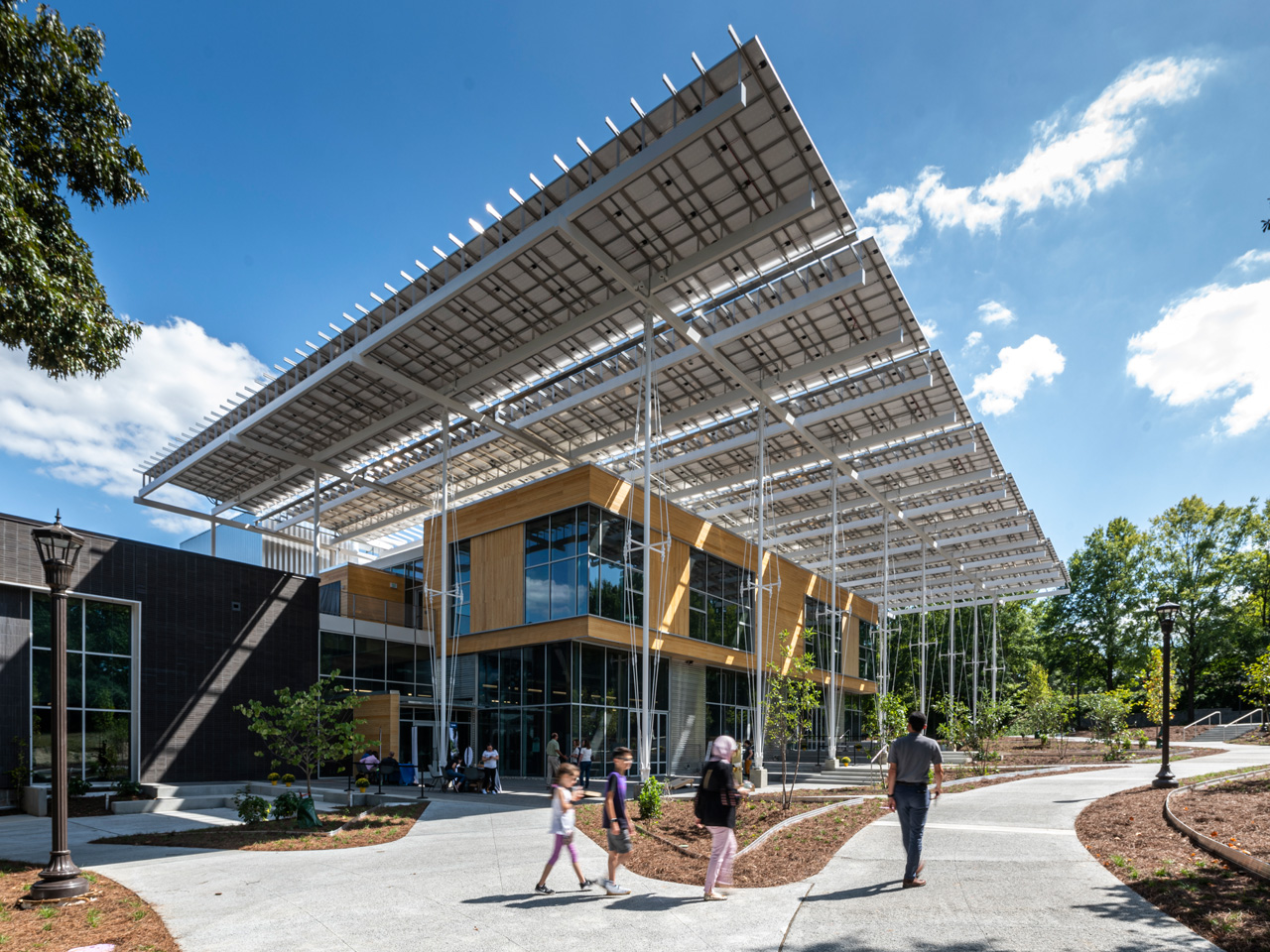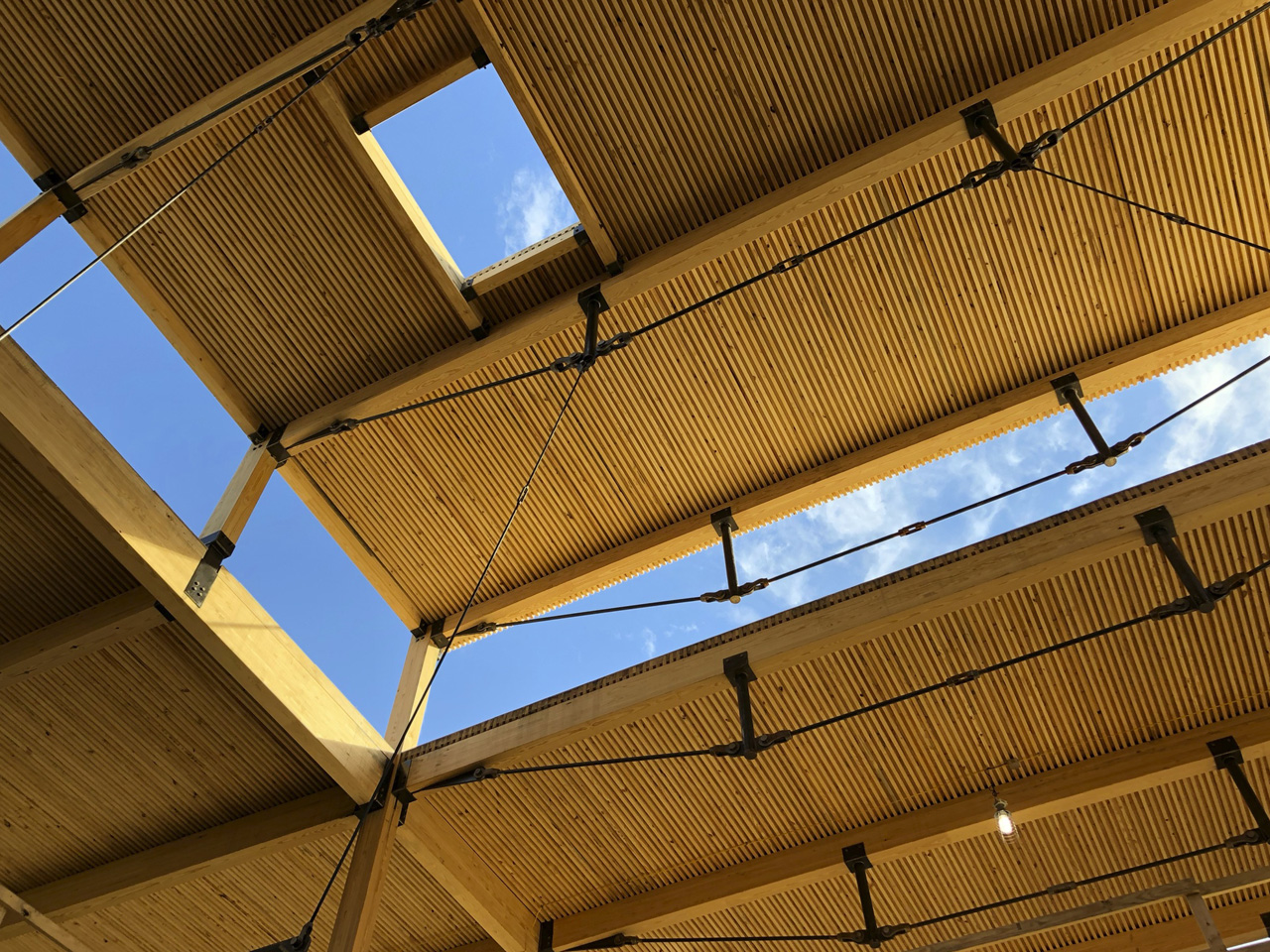Copyright © 2025 Motivate Media Group. All rights reserved.
The Kendeda Building for Innovative Sustainable Design has officially opened
New building at the Georgia Institute of Technology aims to generate more power than it uses.

The Kendeda Building for Innovative Sustainable Design at the Georgia Institute of Technology in the United States aims to generate more electricity from solar panels than it uses on an annual basis.
The 4366-square metre structure features a 917-solar panel canopy that harnesses energy and provides shade for the south and west façades and also collects rainwater, which is treated for all uses, including drinking.
Other sustainable elements of the design, by Lord Aeck Sargent and The Miller Hull Partnership, include the innovative use of reclaimed materials, composting toilets and the diversion of more waste from landfills than the facility sends to them.
The project is also home to a 400-square metre rooftop garden featuring a honeybee apiary, pollinator garden and blueberry orchard.
Georgia Tech President Dr. Ángel Cabrera said: “The Kendeda Building is an incredible and beautiful example of sustainable design, integration with nature, human inclusion and well-being.
“It is the most sustainable building of its kind in the [US] southeast. And thanks to our partnership with the Kendeda Fund it will inspire architects, civil engineers, business and policy leaders for generations to come.”
Dena Kimball, Executive Director of The Kendeda Fund, added: “The official opening of the building is the starting point, not the finish line.
“Now the real work begins, as Georgia Tech embraces the goals of the Living Building Challenge and demonstrates what is required to operate a building that gives more than it takes and creates a positive impact on the human and natural systems that surround it.”


The Latest
How Eywa’s design execution is both challenging and exceptional
Mihir Sanganee, Chief Strategy Officer and Co-Founder at Designsmith shares the journey behind shaping the interior fitout of this regenerative design project
Design Take: MEI by 4SPACE
Where heritage meets modern design.
The Choreographer of Letters
Taking place at the Bassam Freiha Art Foundation until 25 January 2026, this landmark exhibition features Nja Mahdaoui, one of the most influential figures in Arab modern art
A Home Away from Home
This home, designed by Blush International at the Atlantis The Royal Residences, perfectly balances practicality and beauty
Design Take: China Tang Dubai
Heritage aesthetics redefined through scale, texture, and vision.
Dubai Design Week: A Retrospective
The identity team were actively involved in Dubai Design Week and Downtown Design, capturing collaborations and taking part in key dialogues with the industry. Here’s an overview.
Highlights of Cairo Design Week 2025
Art, architecture, and culture shaped up this year's Cairo Design Week.
A Modern Haven
Sophie Paterson Interiors brings a refined, contemporary sensibility to a family home in Oman, blending soft luxury with subtle nods to local heritage
Past Reveals Future
Maison&Objet Paris returns from 15 to 19 January 2026 under the banner of excellence and savoir-faire
Sensory Design
Designed by Wangan Studio, this avant-garde space, dedicated to care, feels like a contemporary art gallery
Winner’s Panel with IF Hub
identity gathered for a conversation on 'The Art of Design - Curation and Storytelling'.
Building Spaces That Endure
identity hosted a panel in collaboration with GROHE.
















