Copyright © 2025 Motivate Media Group. All rights reserved.
The id Design Awards 2018 shortlist: Public Space
Congratulations to the architects and designers who created these public spaces.
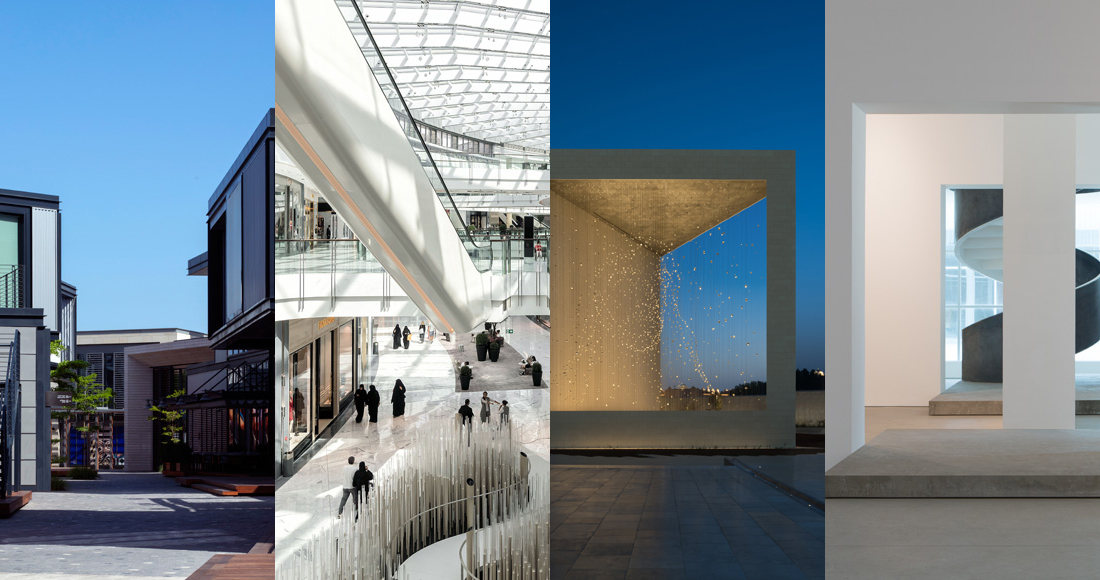
These captivating public spaces were designed for people to gather, celebrate, learn and expand their cultural horizons. Whether it’s an optimal space for viewing fine art or the art of a couture gown, these designs create bridges for exploring new ideas and innovative ways of thinking about how we interact with space and one another.
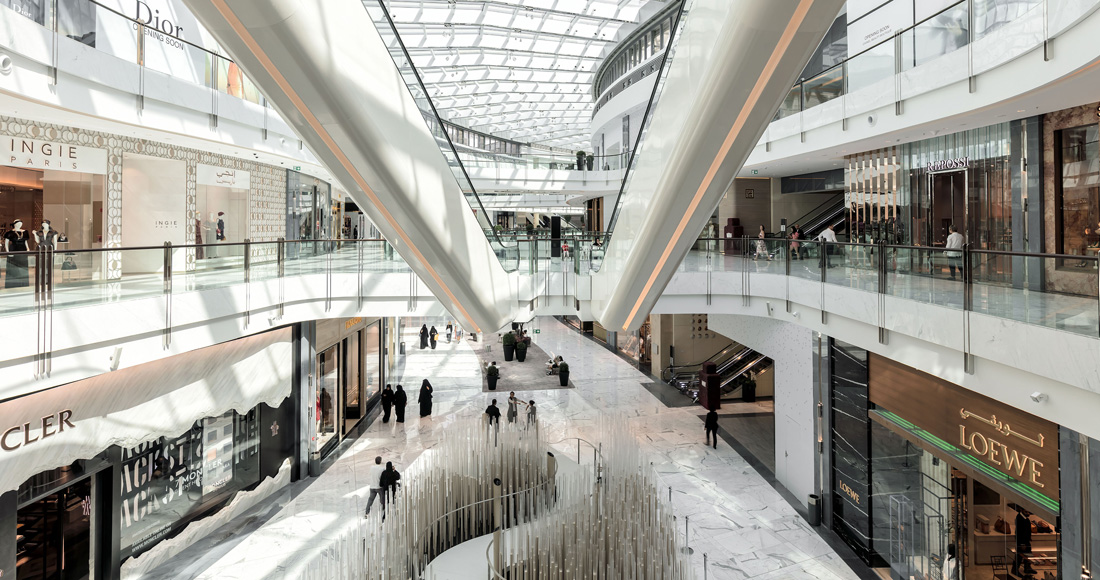
Fashion Avenue Expansion
Kinnersley Kent Design
The design philosophy behind Fashion Avenue was to create a luxury environment that high-end fashion brands would aspire to be in, and a world-class shopping destination to rival and surpass that of other major cities around the world. This stemmed from conversations about how high-end designer fashion brands approach the look and feel of their stores.
If high-level fashion brands are defined by impeccable service, attention to detail, luxurious materials and consistency across all touchpoints, then the new expansion had to encompass these values throughout to appeal to the global, luxury fashion customer.
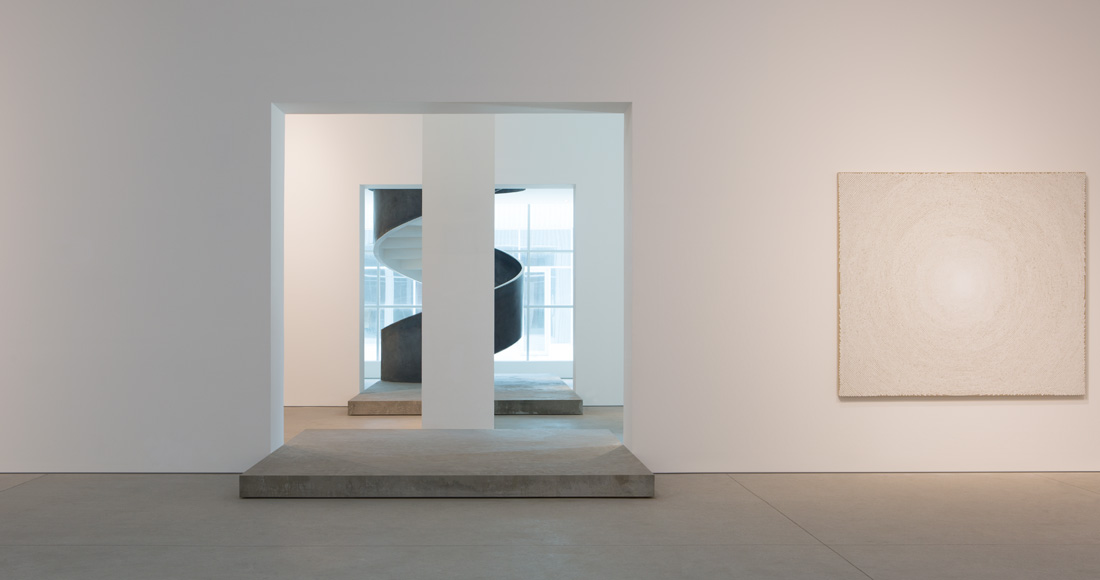 Leila Heller Gallery
Leila Heller Gallery
LS Design
Located in one of Dubai’s most distinguished art hubs, Alserkal Avenue, the gallery consists of two warehouses merged with one another and transformed into a fully functioning gallery space.
Wandering throughout the galleries, the visitors find themselves enveloped by the minimal design strategy LSD is known for and raw materials that works hand-in-hand throughout the gallery to offer a bright, airy space that can accommodate art installations of all shapes and sizes comfortably.
A welcoming entrance separating both galleries without visibly enclosing them. The raised plinth serves as a threshold between all three galleries and the small works reference and artist library. The spiral industrially raw staircase presents both a sculptural element and formal entrance to the upstairs private viewing gallery and staff offices.
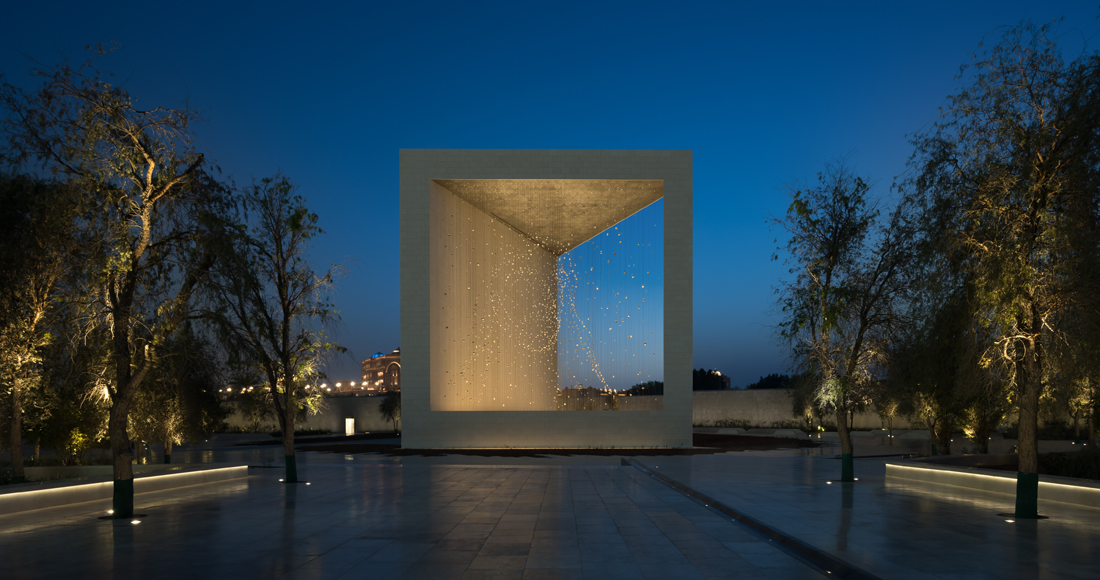
Photo: Alex Jeffries Photography
The Constellation at the Founder’s Memorial
dpa Lighting Consultants
Situated within the landscape of the Founder’s Memorial, The Constellation consists of over one thousand three hundred geometric shapes suspended from more than one thousand tensioned cables.
In order to achieve three-dimensional rendition of the sculpture at night, seven hundred and fifty-three downlights and twelve hundred and three uplights were custom made to illuminate the sculpture from above and below. Each fixture is fitted with a 3.5w warm white LED and integral DMX control, which enables the exact tailoring of the lighting scheme to respond to the differing textures and forms of the individual and collective solids that create the artwork.
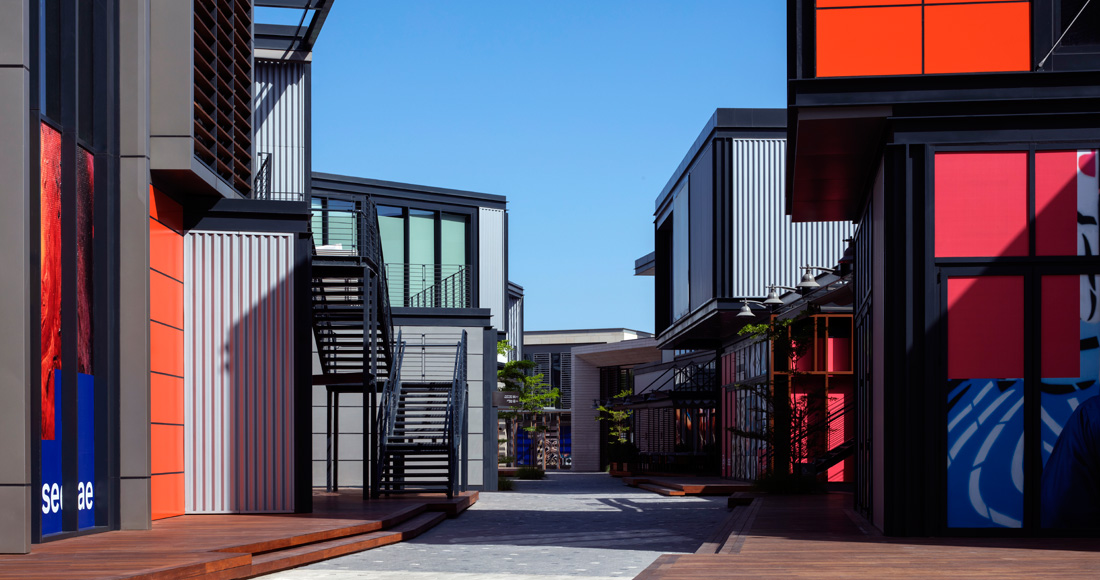 The Contemporary Area of Al Seef
The Contemporary Area of Al Seef
10 Design
Stretching 1.8 km along the creek, Al Seef is located in the historic heart of Dubai adjacent to the Al Fahidi Cultural Historical Neighborhood.
The contemporary area of Al Seef, designed by 10 DESIGN, spans around 670m of the creek, covering GFA 85,000m2.
The site has been developed in 2 phases: Phase 1 accommodates the retail, F+B, and marina spaces while Phase 4 accommodates hospitality and F+B spaces along with the car parking structures for both phases.
Al Seef is set to enrich Dubai’s vibrant tourism industry by complementing and also rejuvenating the bustling trading locale along Dubai Creek as a hospitality, leisure and retail destination that will appeal to residents and tourists alike.
View the complete list of this year’s shortlisted projects here.

The Latest
How Eywa’s design execution is both challenging and exceptional
Mihir Sanganee, Chief Strategy Officer and Co-Founder at Designsmith shares the journey behind shaping the interior fitout of this regenerative design project
Design Take: MEI by 4SPACE
Where heritage meets modern design.
The Choreographer of Letters
Taking place at the Bassam Freiha Art Foundation until 25 January 2026, this landmark exhibition features Nja Mahdaoui, one of the most influential figures in Arab modern art
A Home Away from Home
This home, designed by Blush International at the Atlantis The Royal Residences, perfectly balances practicality and beauty
Design Take: China Tang Dubai
Heritage aesthetics redefined through scale, texture, and vision.
Dubai Design Week: A Retrospective
The identity team were actively involved in Dubai Design Week and Downtown Design, capturing collaborations and taking part in key dialogues with the industry. Here’s an overview.
Highlights of Cairo Design Week 2025
Art, architecture, and culture shaped up this year's Cairo Design Week.
A Modern Haven
Sophie Paterson Interiors brings a refined, contemporary sensibility to a family home in Oman, blending soft luxury with subtle nods to local heritage
Past Reveals Future
Maison&Objet Paris returns from 15 to 19 January 2026 under the banner of excellence and savoir-faire
Sensory Design
Designed by Wangan Studio, this avant-garde space, dedicated to care, feels like a contemporary art gallery
Winner’s Panel with IF Hub
identity gathered for a conversation on 'The Art of Design - Curation and Storytelling'.
Building Spaces That Endure
identity hosted a panel in collaboration with GROHE.
















