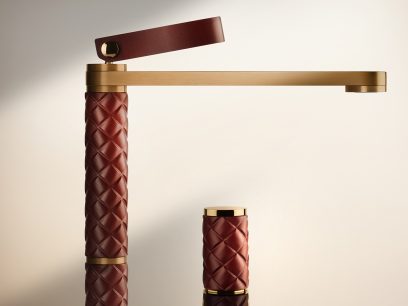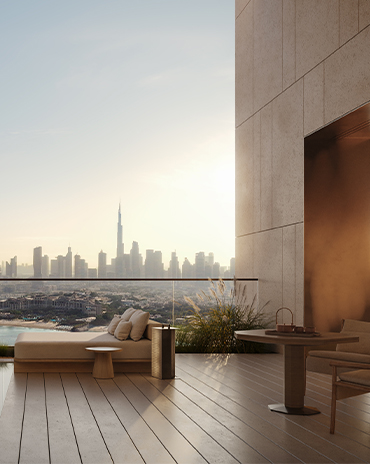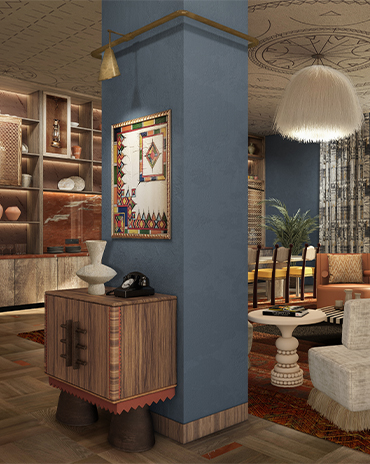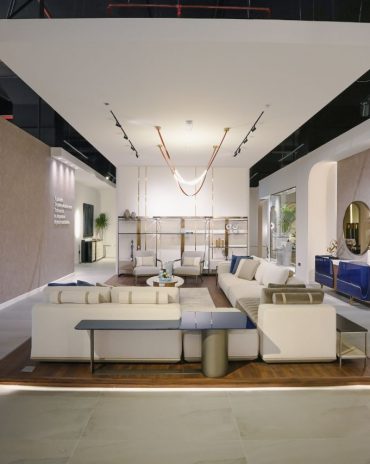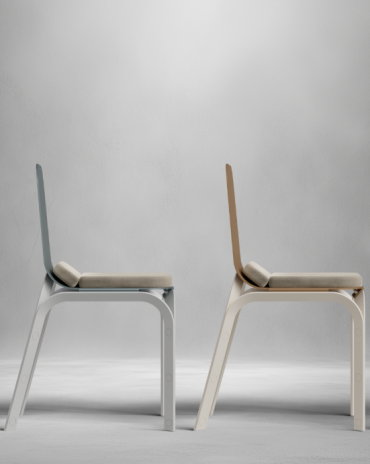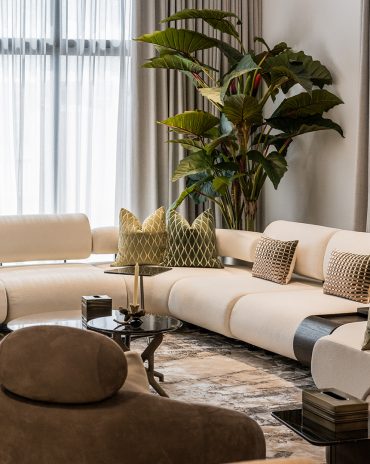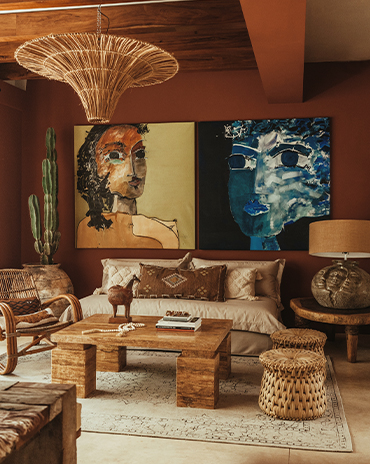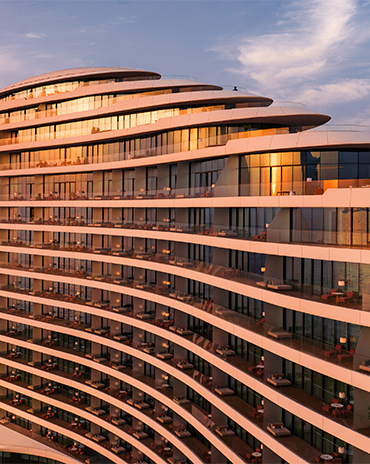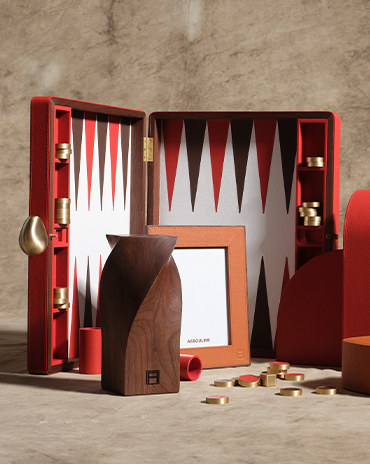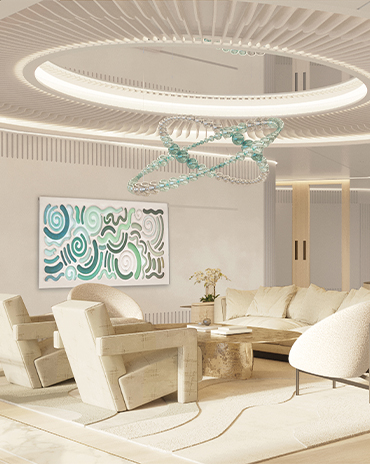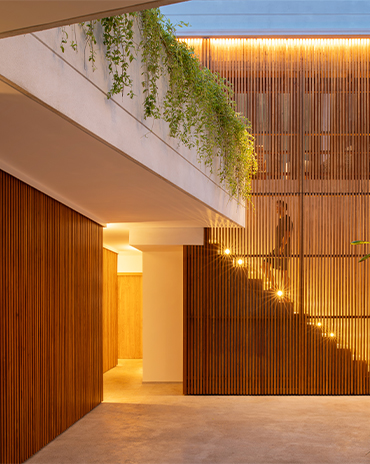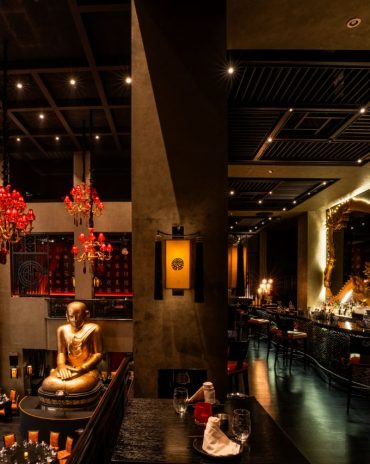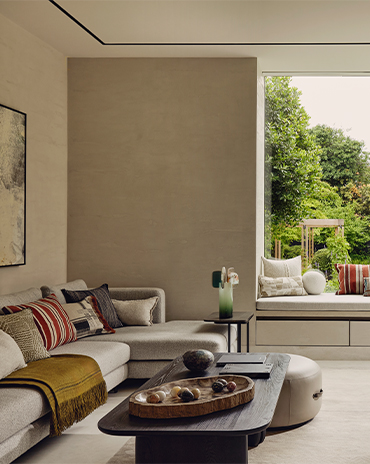Copyright © 2025 Motivate Media Group. All rights reserved.
The Cantabrian Maritime Museum restaurant was designed by Zooco as a brutalist design overlooking the sea
The project provides the museum with a new space on the second floor to house its restaurant and terrace in
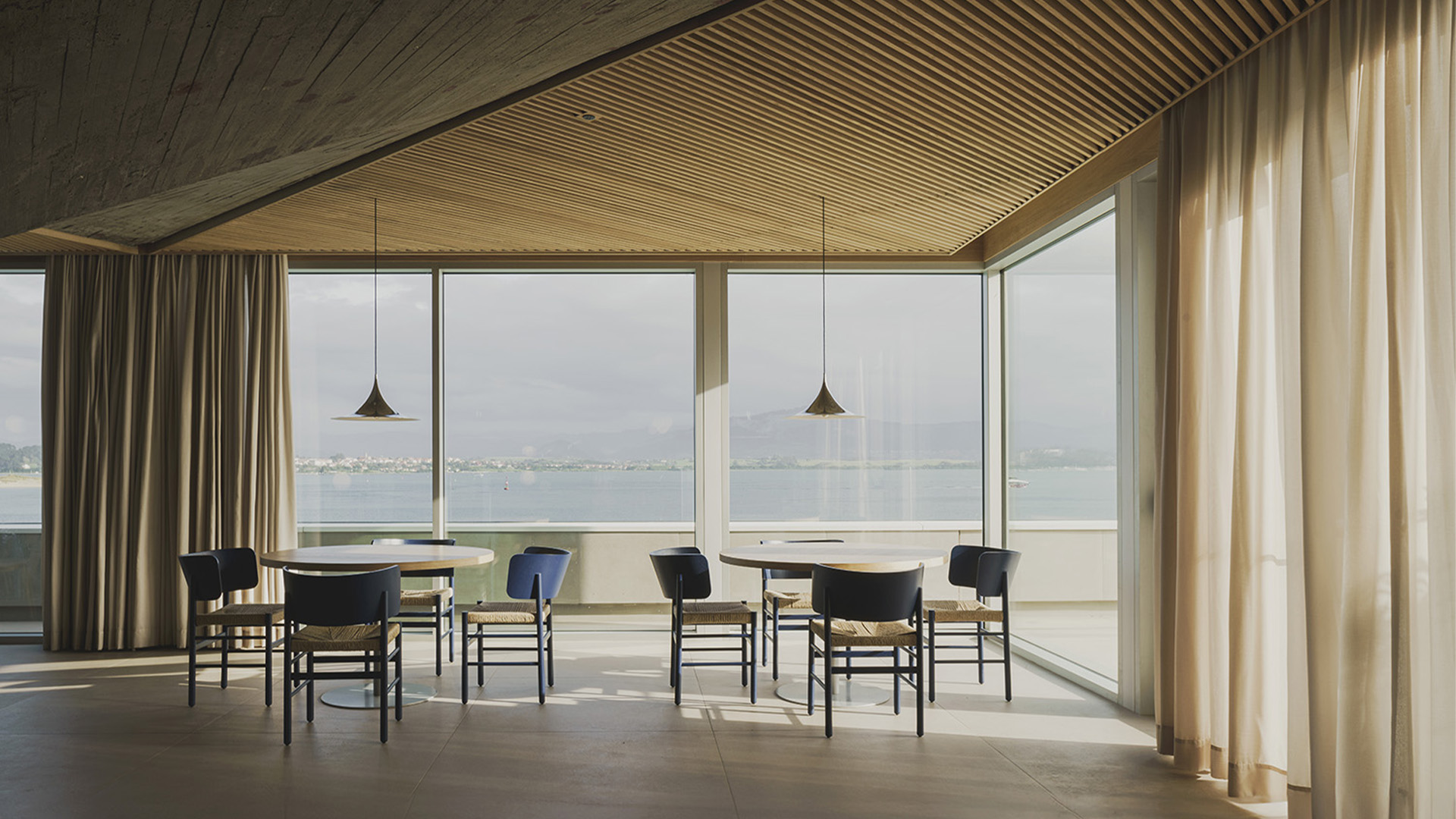
Multidisciplinary interior design firm Zooco recently completed its latest project – the Cantabrian Maritime Museum restaurant in Spain. Located on Severiano Ballesteros Street in Santander, Spain, the restaurant was conceived as part of an architectural complex that also includes the Oceanographic Centre designed by Vicente Roig Forner and Ángel Hernández Morales, built between 1975 and 1978.
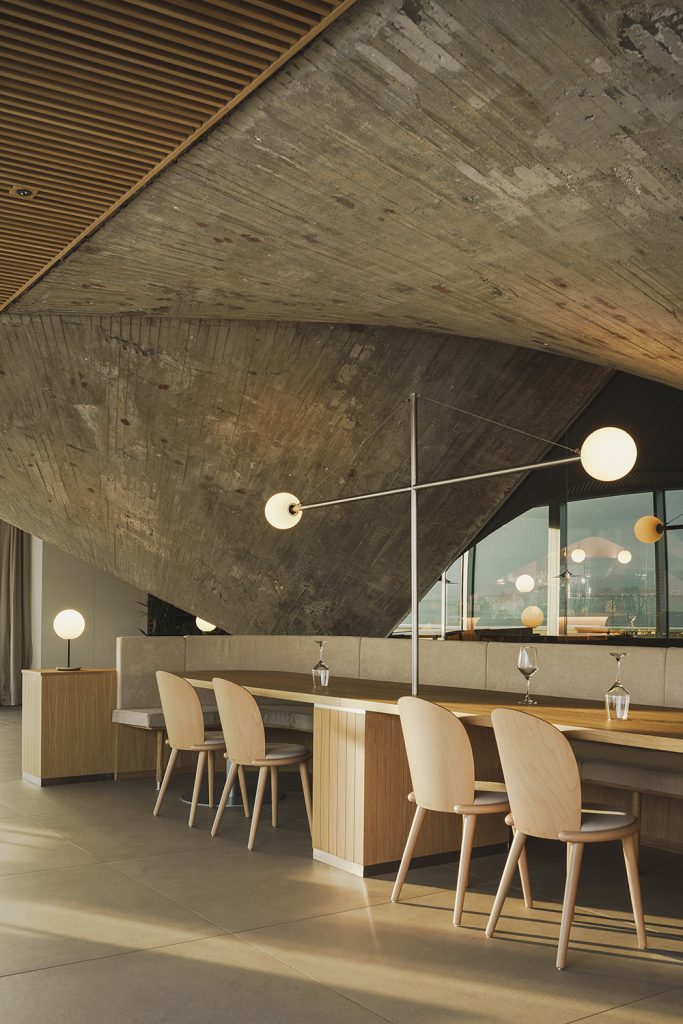
Part of the pyramidal aluminum structure
The original building consists of two square bodies connected by a canopy, with a concrete structure. The interior is distributed over three floors, around a central courtyard covered by a vault of paraboloid membranes. In 2003, a renovation and an extension were carried out which included the extension of the west façade and the roof of the terrace with a pyramidal aluminium structure, thus altering the initial conception of the building.
The project provides the museum with a new space on the second floor to house its restaurant and terrace in. To accomplish this, the project involved the creation of a new volume that provides a solution to the pathologies present in the roof and façade of the building.
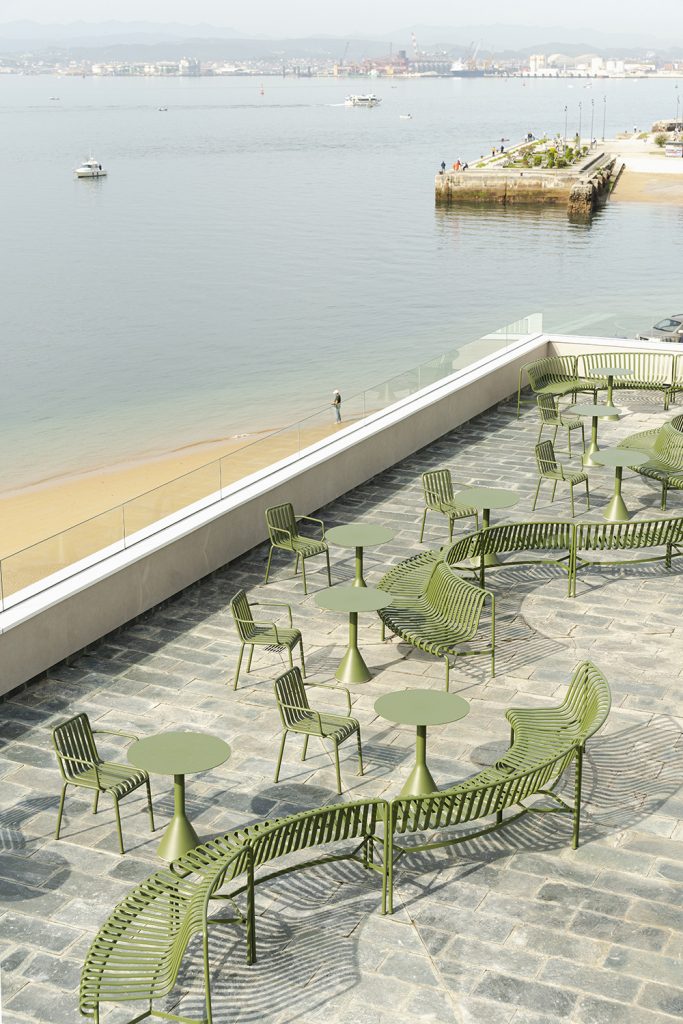
View of the landscape of the Bay of Santander
The square morphology of this volume is the result of the addition of four triangles that regularise and complete the paraboloids of the original building, thus directing the visitor towards the interior, to the rawness of the concrete paraboloids. In a sense, the geometry becomes a recovered element, a vestige of the past and the protagonist of the interior of the restaurant. Treated as an artistic element, the triangular wooden false ceilings frame it.
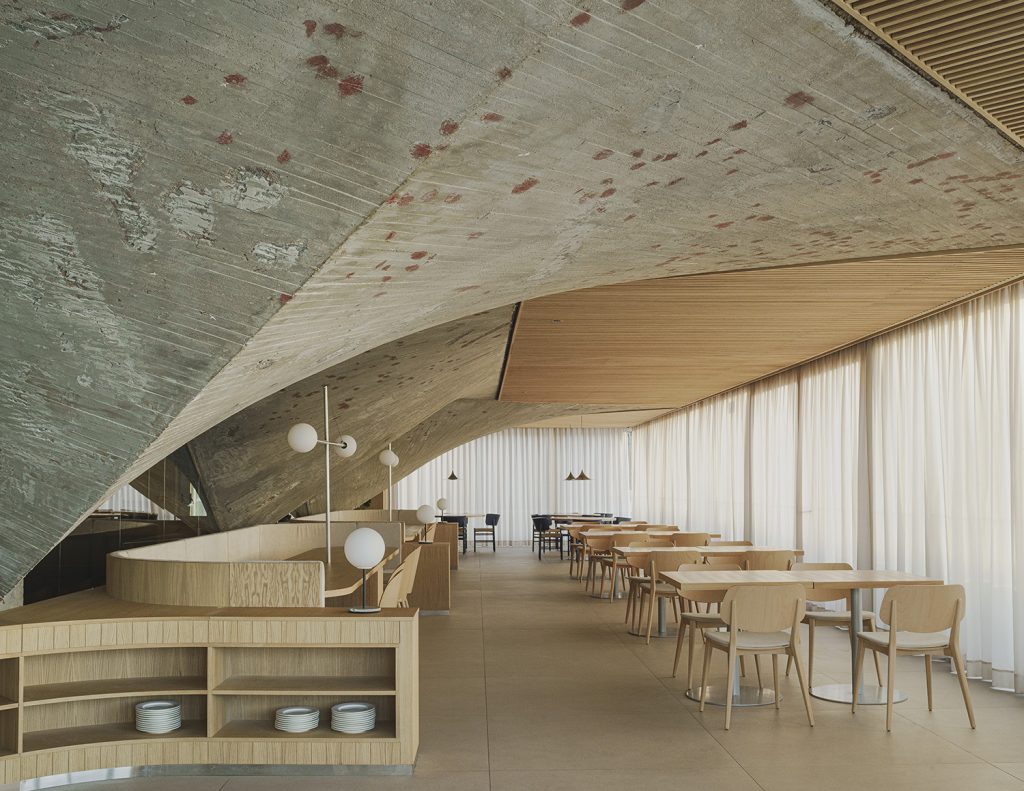
The exterior features a glass box that provides maximum transparency (nuanced by textiles in the form of curtains, depending on orientation) and allows expansive views of the extraordinary landscape of the Bay of Santander, lending to the feeling of being at sea.
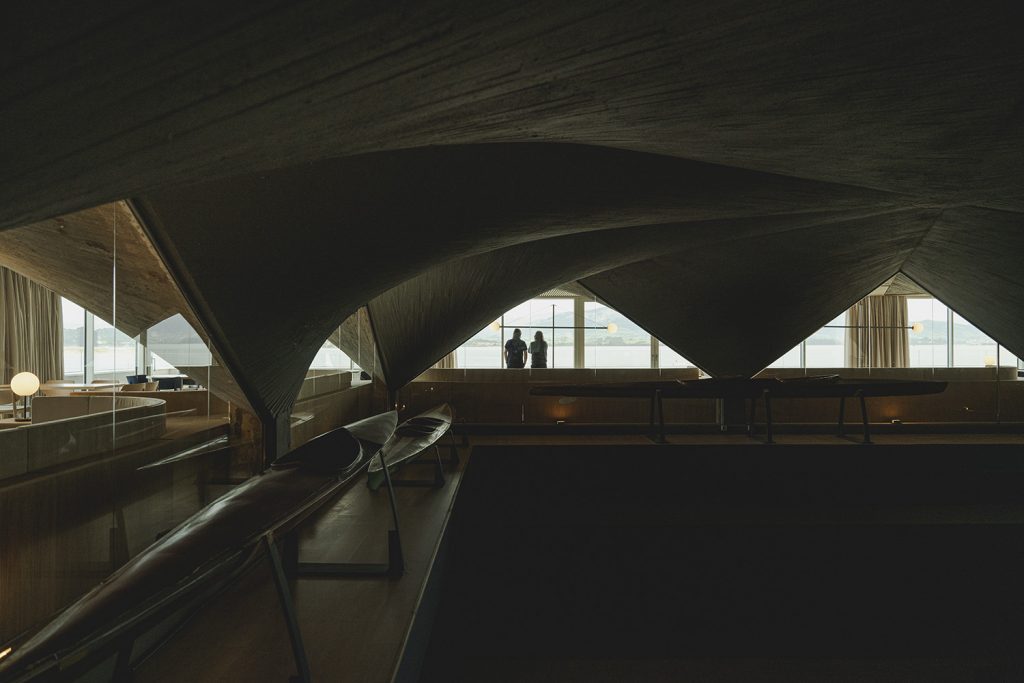
Triangular wooden false ceilings
Photography by David Zarzoso
The Latest
A Sense of Sanctuary
We interview Tanuj Goenka, Director of Kerry Hill Architects (KHA) on the development of the latest Aman Residences in Dubai
Elevated Design
In the heart of Saudi Arabia’s Aseer region, DLR Group has redefined hospitality through bold architecture, regional resonance and a contemporary lens on culture at Hilton The Point
Turkish furniture house BYKEPI opens its first flagship in Dubai
Located in the Art of Living, the new BYKEPI store adds to the brand's international expansion.
Yla launches Audace – where metal transforms into sculptural elegance
The UAE-based luxury furniture atelier reimagines the role of metal in interior design through its inaugural collection.
Step inside Al Huzaifa Design Studio’s latest project
The studio has announced the completion of a bespoke holiday villa project in Fujairah.
Soulful Sanctuary
We take you inside a British design duo’s Tulum vacation home
A Sculptural Ode to the Sea
Designed by Killa Design, this bold architectural statement captures the spirit of superyachts and sustainability, and the evolution of Dubai’s coastline
Elevate Your Reading Space
Assouline’s new objects and home fragrances collection are an ideal complement to your reading rituals
All Aboard
What it will be like aboard the world’s largest residential yacht, the ULYSSIA?
Inside The Charleston
A tribute to Galle Fort’s complex heritage, The Charleston blends Art Deco elegance with Sri Lankan artistry and Bawa-infused modernism
Design Take: Buddha Bar
We unveil the story behind the iconic design of the much-loved Buddha Bar in Grosvenor House.
A Layered Narrative
An Edwardian home in London becomes a serene gallery of culture, craft and contemporary design

