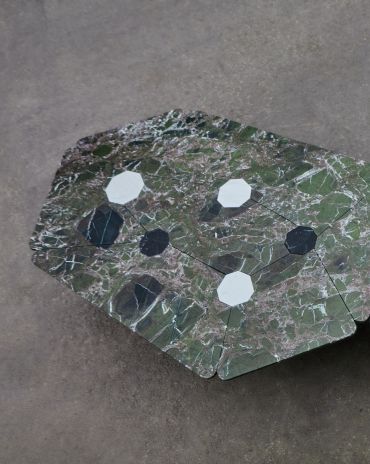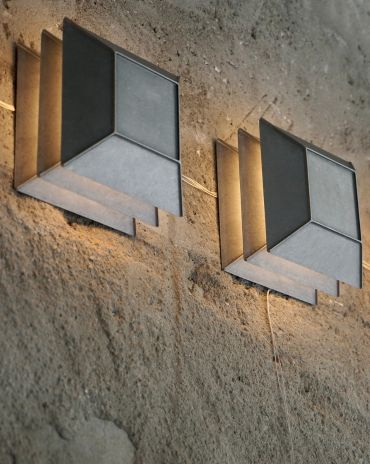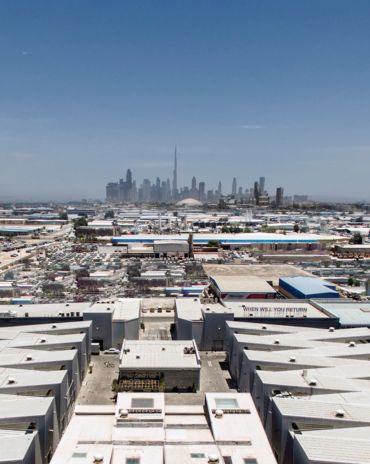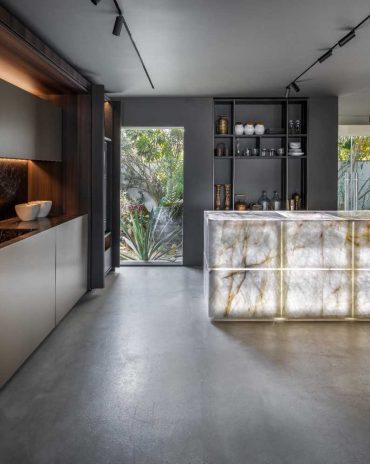Copyright © 2025 Motivate Media Group. All rights reserved.
The Architectural Marvel That Is One Za’abeel
Innovative design and architectural prowess fuse into one distinct location.
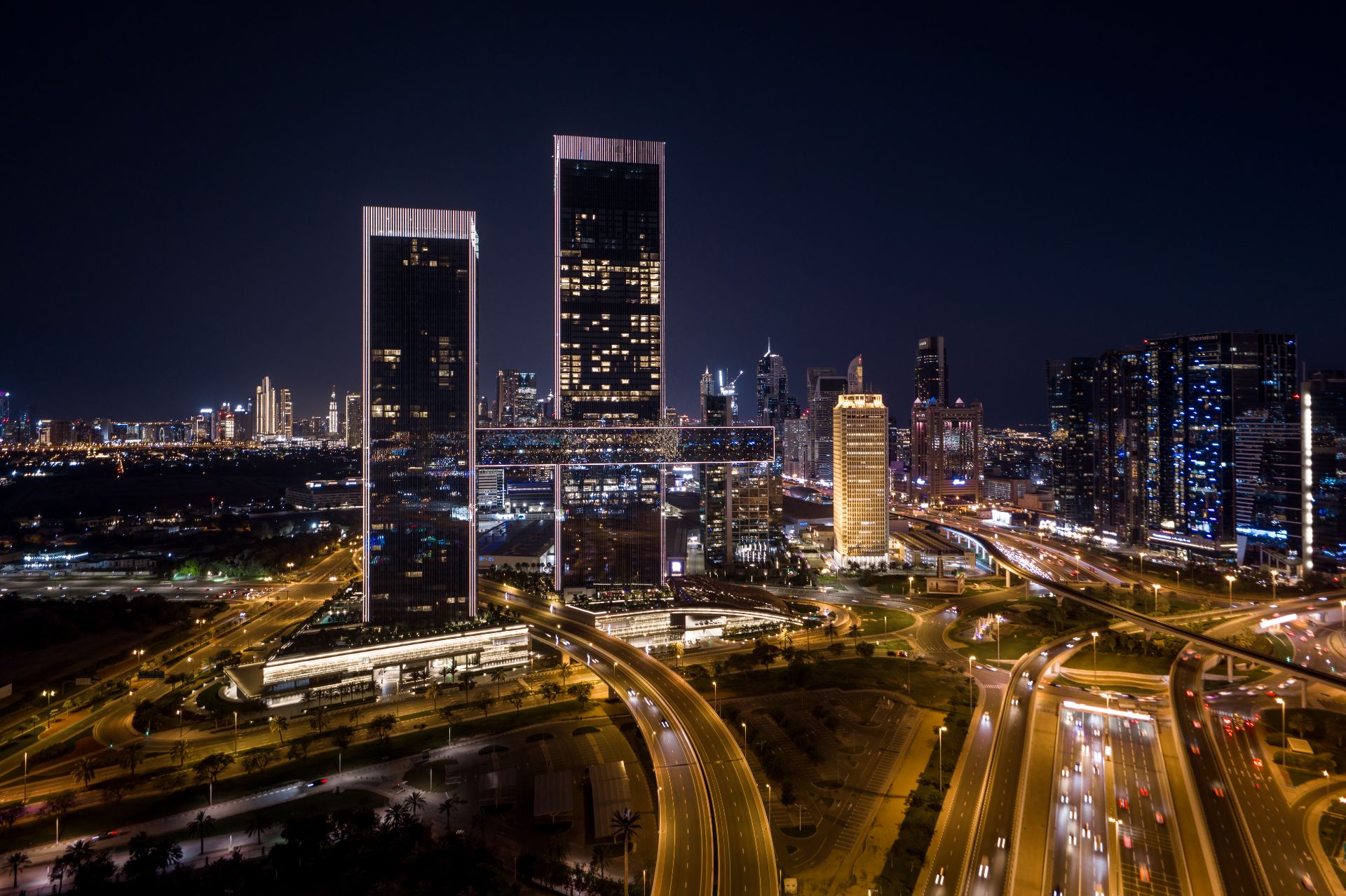
One Za’abeel has quickly become part of the defining skyline of Dubai brought to life by the visionary architects at Nikken Sekkei. The building is an epitomisation of a new era of urban living where the past meets the future.
At the heart of One Za’abeel’s design is the vision of creating a landmark that embodies both the rich heritage and the progressive spirit of Dubai. Chief Architect Koko Nakamura and Dr. Fadi Jabri, CEO of Nikken Sekkei Dubai, have meticulously crafted a structure that speaks volumes about the city’s ambition and elegance. Their design philosophy centres on creating spaces that are not only visually striking but also functionally superior, reflecting the concept of ‘iki’ (粋/い) – subdued beauty in Japanese.
One of the most captivating features of One Za’abeel is its unique façade lining, particularly evident in The Link. This element casts intricate shadows into the interiors of the F&B outlets, creating a dynamic interplay of light and shadow that enhances the dining experience. The façade is not just an aesthetic element but a functional one, reducing heat gains and minimising the demand for cooling energy. The entire space hosts eight restaurants and bars, including Tapasake – the home of the world’s longest suspended infinity pool.
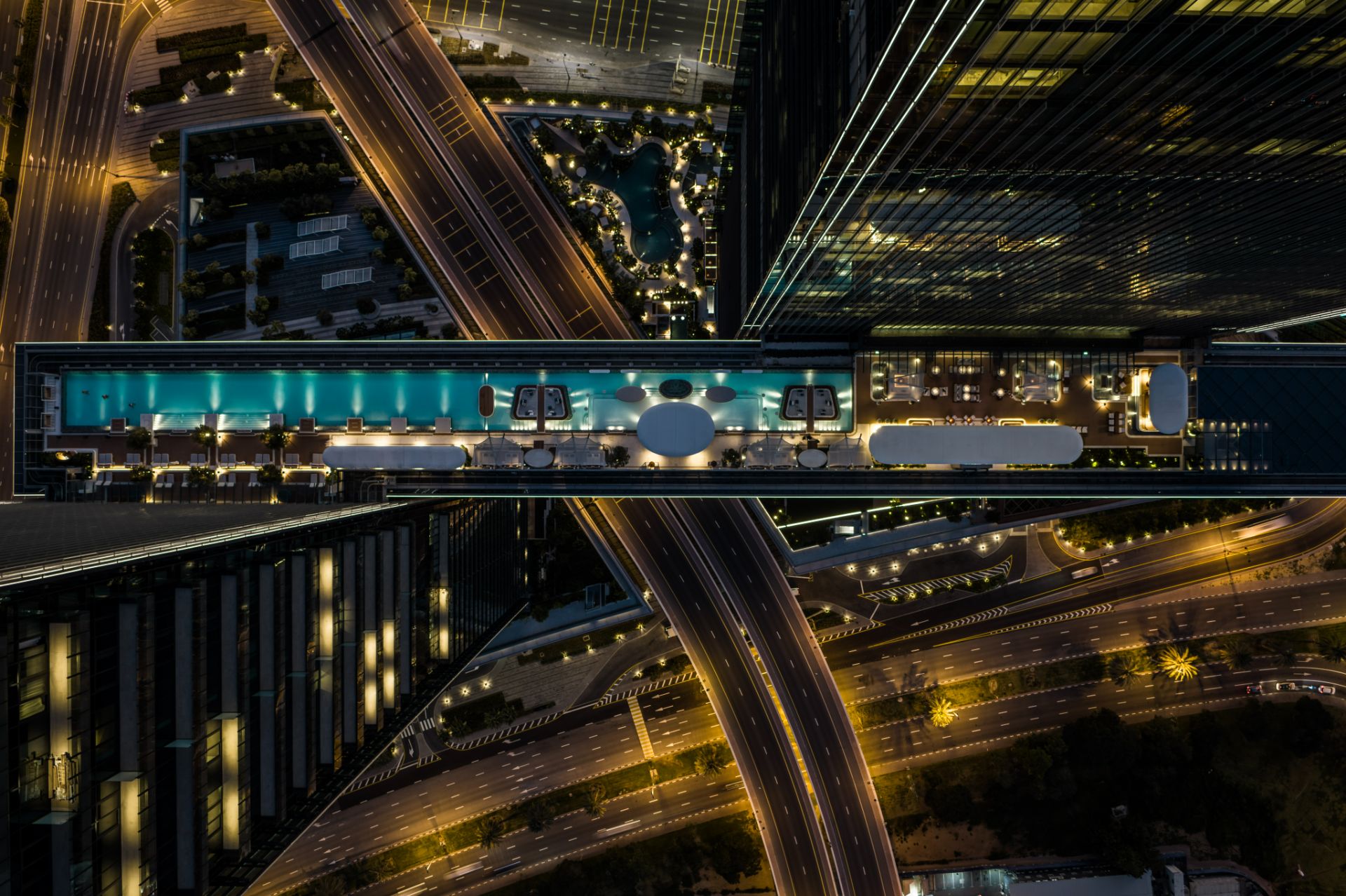
The Link, holding the Guinness World Record for the “Longest Cantilevered Building,” is a marvel of modern engineering. This awe-inspiring structure connects the dual skyscrapers of One Za’abeel The Residences and One Za’abeel Tower, 100 meters above the ground. The steel and glass structure of The Link is not only powerful and elegant but also a symbol of Dubai’s innovative spirit. Standing at the entrance to the city’s Central Business District it creates an image of a gateway to Dubai, especially as the first landmark visible when leaving the Dubai International airport.
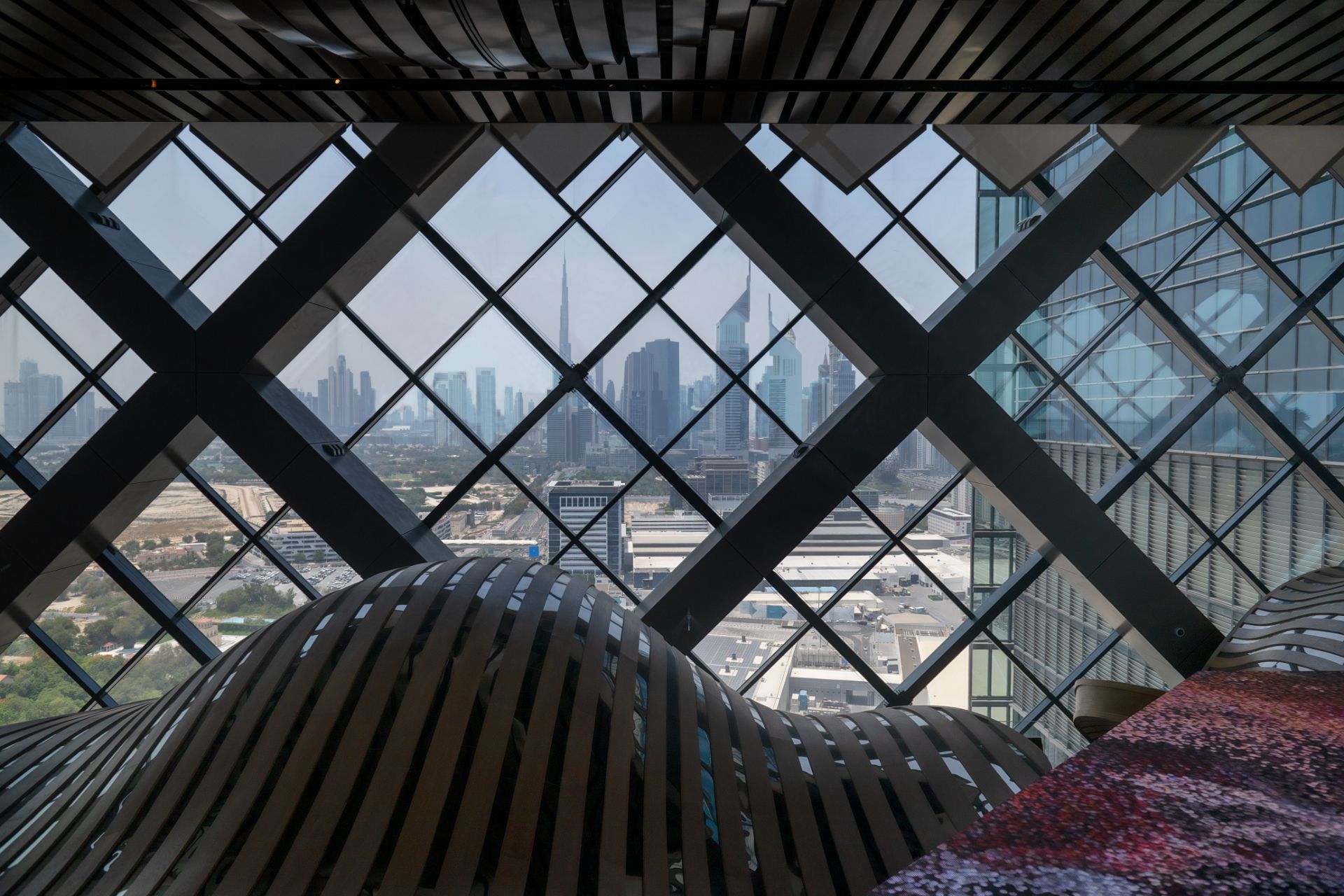
The design language of One Za’abeel is a masterful blend of traditional and modern elements. Traditional gable roofs and dynamic façades with slanted elements pay homage to historical structures, while trapezoid windows and a slatted upper structure add a contemporary touch. The verticality and linearity in the design create a sense of floating between worlds, offering a unique spatial experience that changes with the viewer’s perspective.
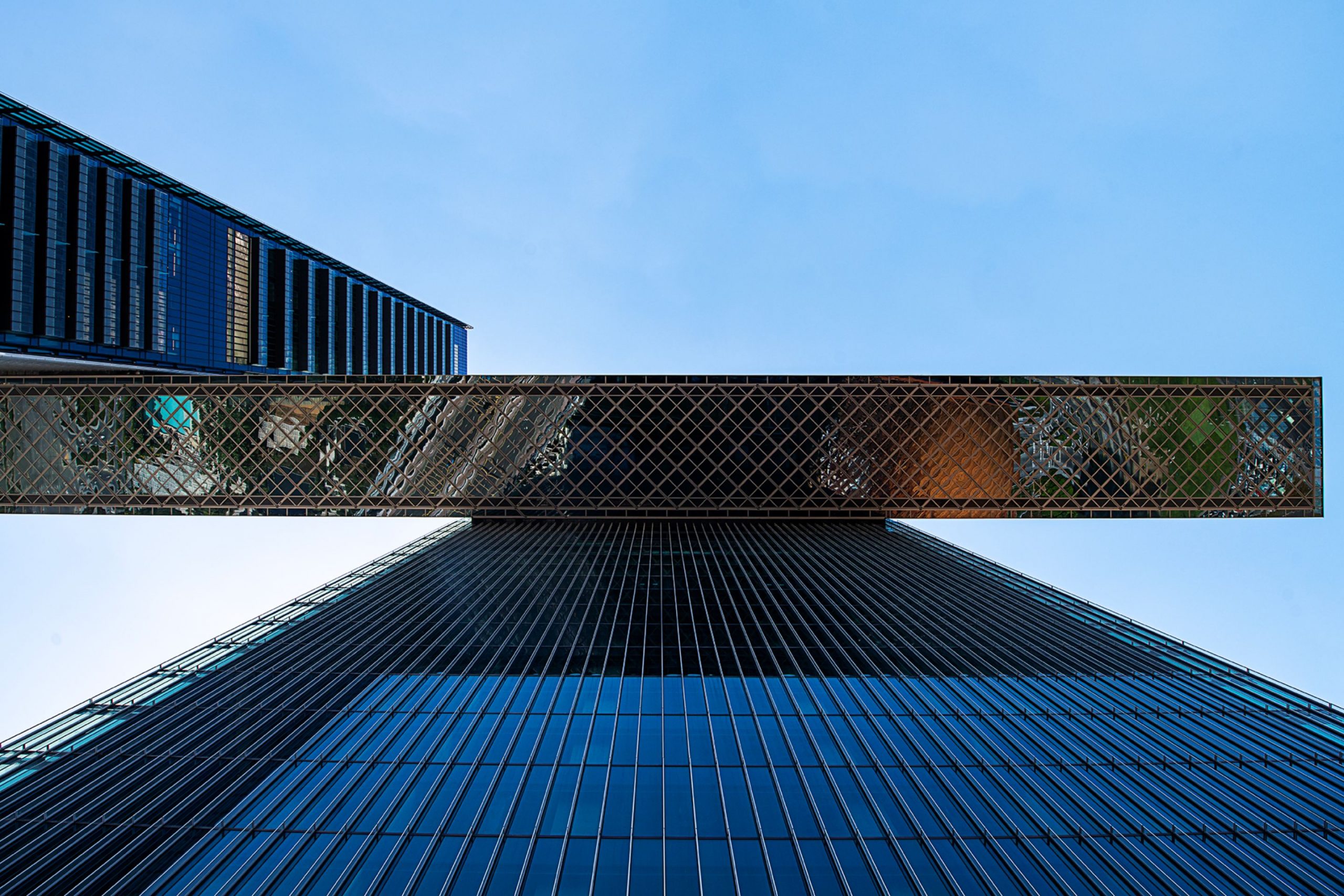
One Za’abeel integrates a variety of functions to create a holistic living experience. The Grade A office spaces provide sustainability, wellbeing, and top-tier digital connectivity. Tenants can choose between customizable shell-and-core options and plug-and-play setups, offering flexibility to meet diverse business needs. Located in Dubai’s business hub, these offices allow tenants to be mainland registered or benefit from the Dubai World Trade Centre Free Zone.
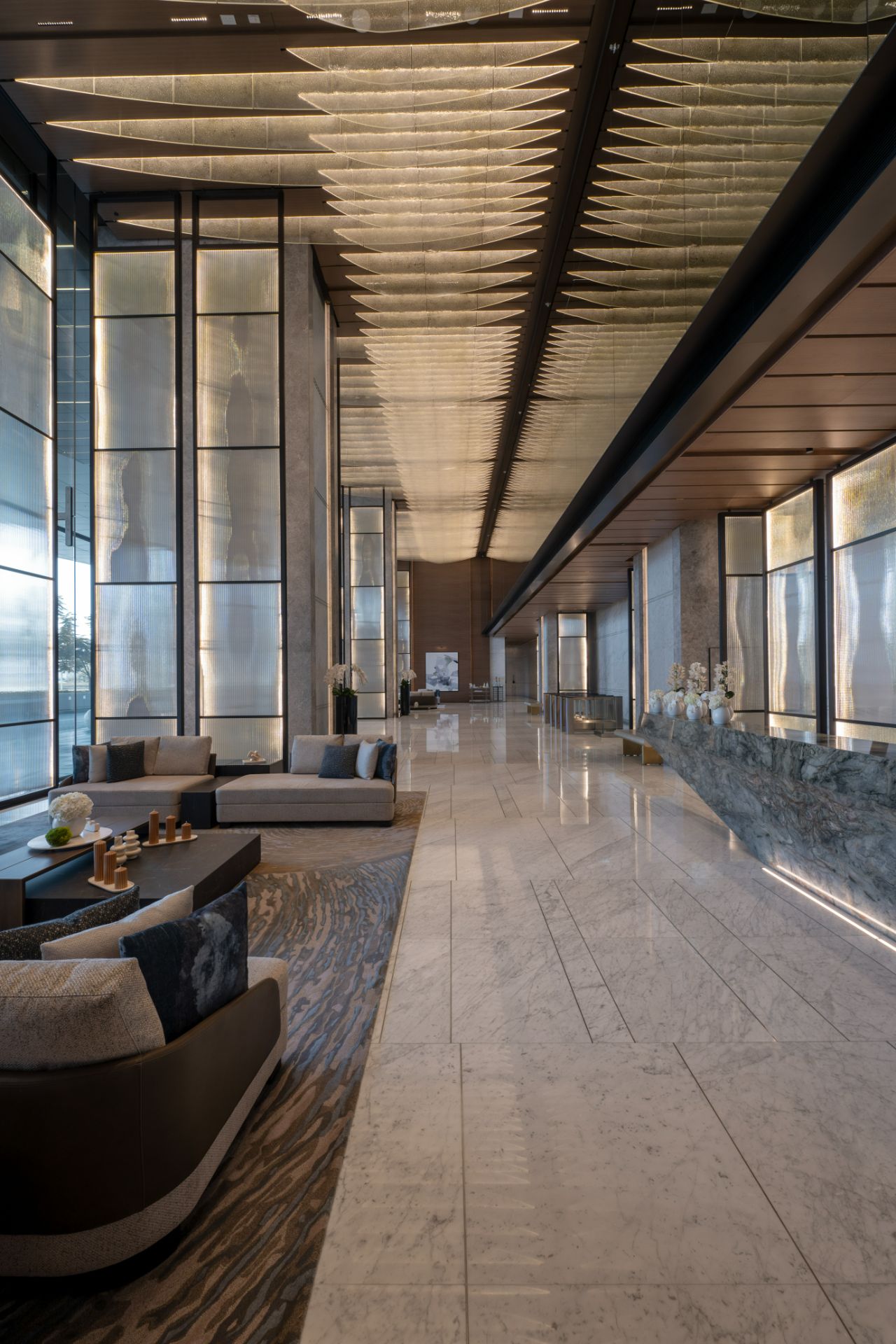
The Residences at One Za’abeel offer 264 units of simplexes and duplexes with floor-to-ceiling windows providing breathtaking views and first-class amenities. Residents can enjoy a beach-style swimming pool, outdoor gardens, a state-of-the-art gym, spa facilities, children’s play areas, a games room, and 24/7 concierge, valet, and security services.
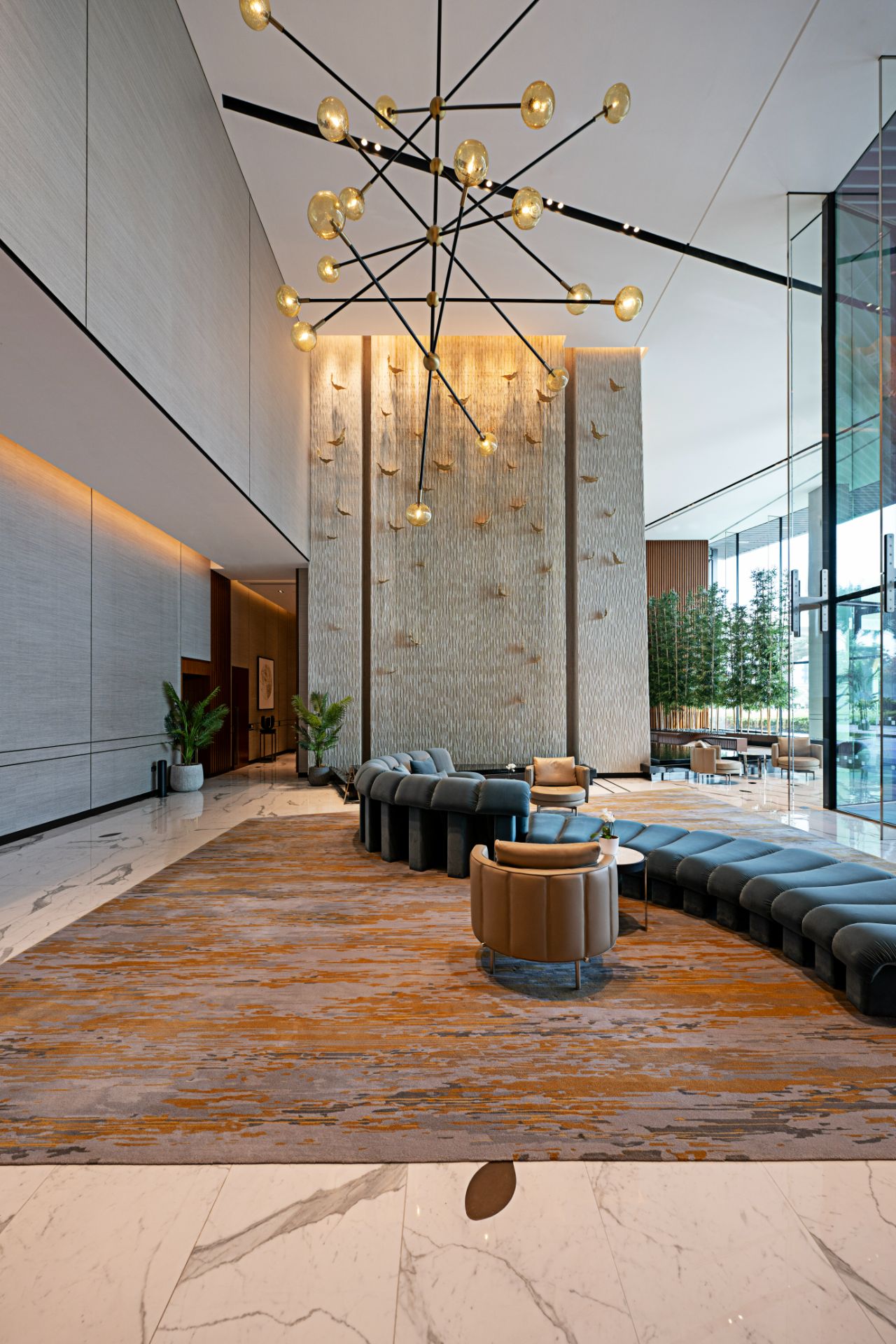
In late 2024, One Za’abeel is also set to open up a retail podium that will feature high-end shopping and leisure experiences across the first three floors of the development, adding to the vibrant lifestyle offered at One Za’abeel.
The architects designed the building with movement and flow in mind, highlighting connectivity as its core principle. Wide, open spaces and step-free access ensure ease of navigation, while wide hallways and elevators enhance accessibility. This thoughtful design ensures that residents and visitors can move seamlessly through the development, experiencing the luxury and comfort that One Za’abeel promises.
Technical sheet
- Built up area: 5,704,872.52 sq ft
- Architects: Nikken Sekkei
- Chief Architect Koko Nakamura
- Dr. Fadi Jabri, CEO of Nikken Sekkei Dubai
- Architect of Record: WSP ME
- Dr. Mohamed Hegazy – Head of Supervision and Consultants Representative at WSP Middle East.
- Interior design:
- LW Design Group and associated Sub-Consultants
- Denniston
- Rockwell Group
- Stufish and associated Sub-Consultants
- Preciosa Lighting
- Glass: Glas Trösch
Read more architecture features here.
The Latest
Past Reveals Future
Maison&Objet Paris returns from 15 to 19 January 2026 under the banner of excellence and savoir-faire
Sensory Design
Designed by Wangan Studio, this avant-garde space, dedicated to care, feels like a contemporary art gallery
Winner’s Panel with IF Hub
identity gathered for a conversation on 'The Art of Design - Curation and Storytelling'.
Building Spaces That Endure
identity hosted a panel in collaboration with GROHE.
Asterite by Roula Salamoun
Capturing a moment of natural order, Asterite gathers elemental fragments into a grounded formation.
Maison Aimée Opens Its New Flagship Showroom
The Dubai-based design house opens its new showroom at the Kia building in Al Quoz.
Crafting Heritage: David and Nicolas on Abu Dhabi’s Equestrian Spaces
Inside the philosophy, collaboration, and vision behind the Equestrian Library and Saddle Workshop.
Contemporary Sensibilities, Historical Context
Mario Tsai takes us behind the making of his iconic piece – the Pagoda
Nebras Aljoaib Unveils a Passage Between Light and Stone
Between raw stone and responsive light, Riyadh steps into a space shaped by memory and momentum.
Reviving Heritage
Qasr Bin Kadsa in Baljurashi, Al-Baha, Saudi Arabia will be restored and reimagined as a boutique heritage hotel
Alserkal x Design Miami: A Cultural Bridge for Collectible Design
Alserkal and Design Miami announce one of a kind collaboration.
Minotticucine Opens its First Luxury Kitchen Showroom in Dubai
The brand will showcase its novelties at the Purity showroom in Dubai









