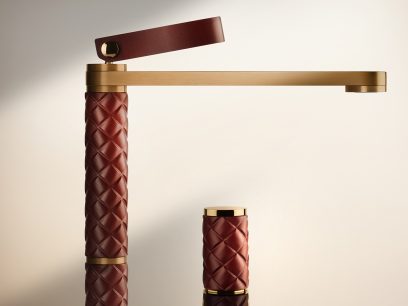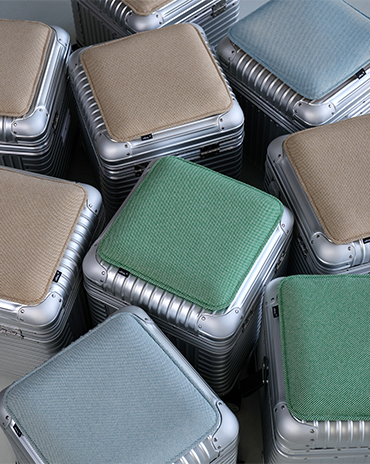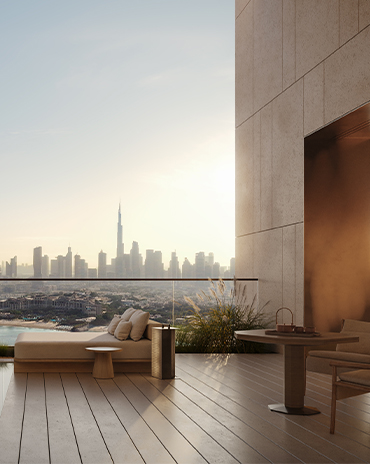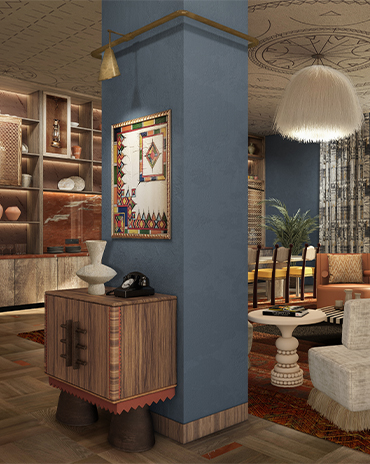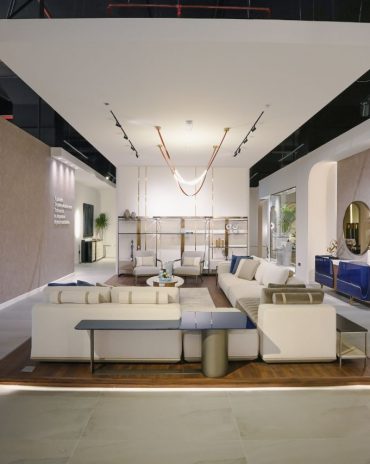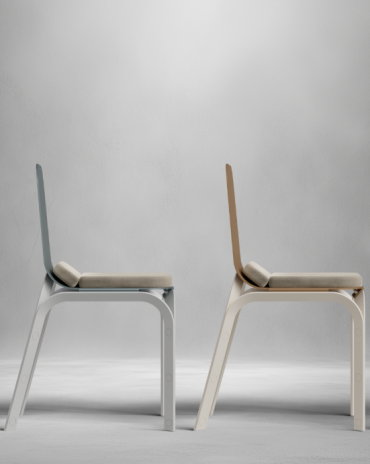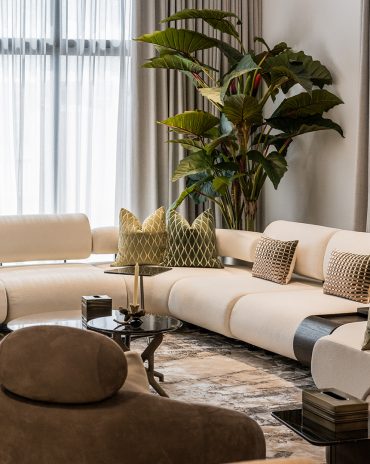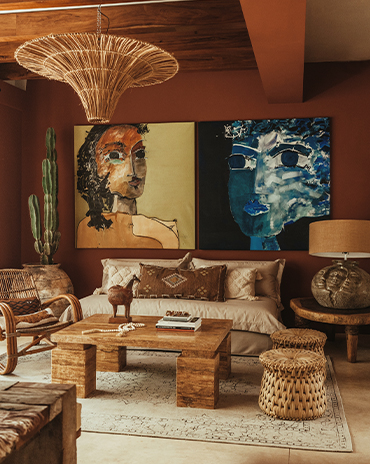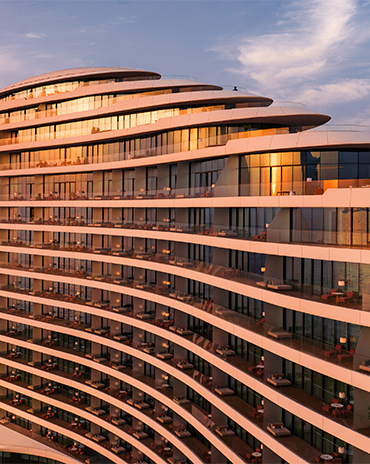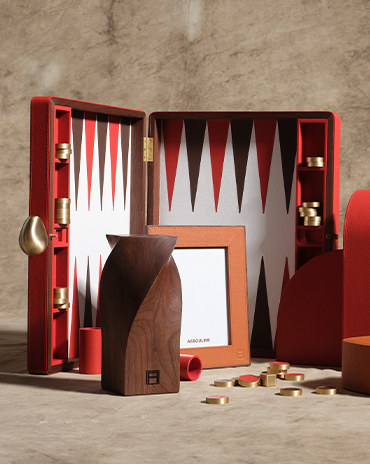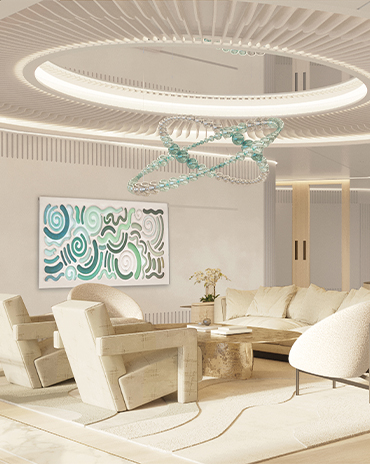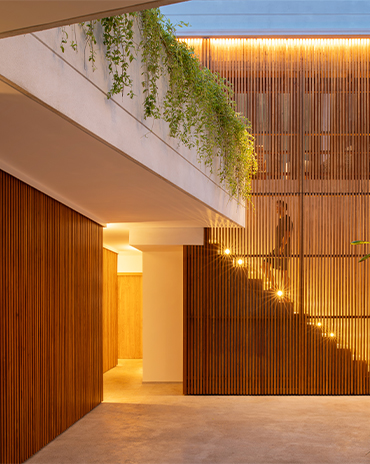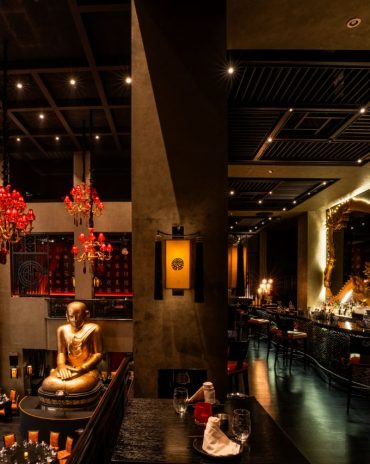Copyright © 2025 Motivate Media Group. All rights reserved.
T.Zed Architects designs a monolithic events pavilion in Dubai made from clay
The Canvas Events Pavilion is a continuation of the architect's KOA Canvas project
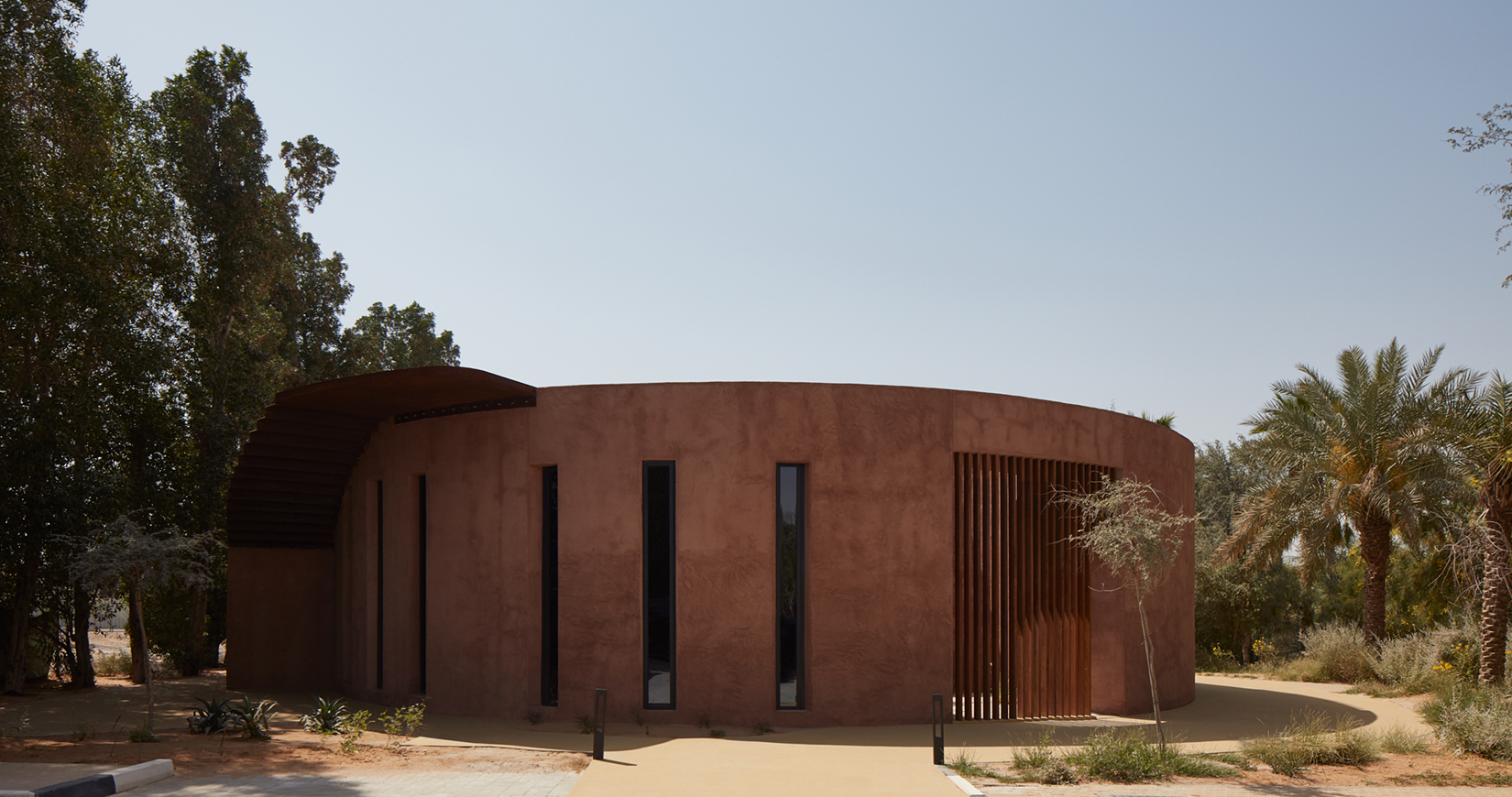
The Canvas Events Pavilion, which was completed in early 2022 near Al Barari in Dubai, is a continuation of KOA Canvas – another project that was also designed by T.ZED Architects as a neighbourhood that allowed creative minds and entrepreneurs to collaborate and interact in an unusual setting.

“Canvas Events Pavilion is less of a style and more of a contextually-influenced explorative architecture that responds to functional requirements,” says Tarik Al Zaharna, founder and director of T.ZED Architects.

Consisting of a monolithic structure pierced from above to create courtyards and skylights, the single-storey building opens onto the landscape thanks to four 5-metre-long brushed stainless steel sliding panels in a polished finish, whose mirror effect reflects the natural light during the day and mimics the architectural lighting in the evening.

“We wanted to create a serene atmosphere that is successful in use as well as observation; one that changes with light (sun and architectural) due to the skylights and large sliding barn-style doors,” describes Al Zaharna. “The subtle change in material finishes and [the] continuity of materials from outside in allows users to feel that they are part of the experience.

The pavilion houses a gallery space with bare walls that are ideal for showcasing artworks, and a fluted marble column as a centrepiece, as well as a pantry/bar, kitchen and bathrooms. The sculptural open staircase leads to the roof, while the back of the building gives access to the garden, which comprises lush indigenous plants, a performance area and a fire pit.

“The biggest challenge was in reimagining the design from our original plan of creating a daycare used mainly by children to one that caters more to adults,” says Al Zaharna. “We wanted to continue the story of using natural materials in the architecture of the project, and the local craftsmanship was a small obstacle in achieving the end result.”

Clay, thermally modified timber, stone, steel and the corten staircase that wraps around the building defined the earthy colours of the pavilion “to amplify the experience of a refined and elegant rawness,” the architect describes.

“The landscape, materiality, context and function were the main sources of inspiration on the project,” Al Zaharna adds. “We also wanted to portray versatility in function and to provide an experiential architecture while meandering through the indoor and outdoor courtyards. Moments of reveal and surprise were key aspects in designing the building.”

Created to respond and blend with its surroundings, the Canvas Events Pavilion is an invitation for creative and authentic initiatives to join a peaceful environment where the hustle and bustle of Dubai melt away.
“The experience is both very internalised and complementary to the context beyond,” says Al Zaharna. “It is a material and context-driven architecture that reveals and transforms itself to [people] through repeated use.”

Used for social gatherings, cultural events, artistic initiatives and exhibitions, this project exemplifies T.ZED Architects’ manifesto: “Architecture is a craft-science that responds to a plethora of factors tied to human and spatial behaviours. It attempts to improve human activity and social interaction through the architect’s creative intellect and meaningful interpretation of the context. In its essence, architecture is shaping and defining ‘place’ for successful human experiences.”
Photography by Oculis Project
The Latest
Designing Movement
RIMOWA’s signature grooved aluminium meets Vitra’s refined design sensibilities
A Sense of Sanctuary
We interview Tanuj Goenka, Director of Kerry Hill Architects (KHA) on the development of the latest Aman Residences in Dubai
Elevated Design
In the heart of Saudi Arabia’s Aseer region, DLR Group has redefined hospitality through bold architecture, regional resonance and a contemporary lens on culture at Hilton The Point
Turkish furniture house BYKEPI opens its first flagship in Dubai
Located in the Art of Living, the new BYKEPI store adds to the brand's international expansion.
Yla launches Audace – where metal transforms into sculptural elegance
The UAE-based luxury furniture atelier reimagines the role of metal in interior design through its inaugural collection.
Step inside Al Huzaifa Design Studio’s latest project
The studio has announced the completion of a bespoke holiday villa project in Fujairah.
Soulful Sanctuary
We take you inside a British design duo’s Tulum vacation home
A Sculptural Ode to the Sea
Designed by Killa Design, this bold architectural statement captures the spirit of superyachts and sustainability, and the evolution of Dubai’s coastline
Elevate Your Reading Space
Assouline’s new objects and home fragrances collection are an ideal complement to your reading rituals
All Aboard
What it will be like aboard the world’s largest residential yacht, the ULYSSIA?
Inside The Charleston
A tribute to Galle Fort’s complex heritage, The Charleston blends Art Deco elegance with Sri Lankan artistry and Bawa-infused modernism
Design Take: Buddha Bar
We unveil the story behind the iconic design of the much-loved Buddha Bar in Grosvenor House.

