Copyright © 2025 Motivate Media Group. All rights reserved.
Green Living
In her personal country house, interior designer Elen Kucherova created harmonious and playful spaces guided by sustainability, authenticity and mindfulness.
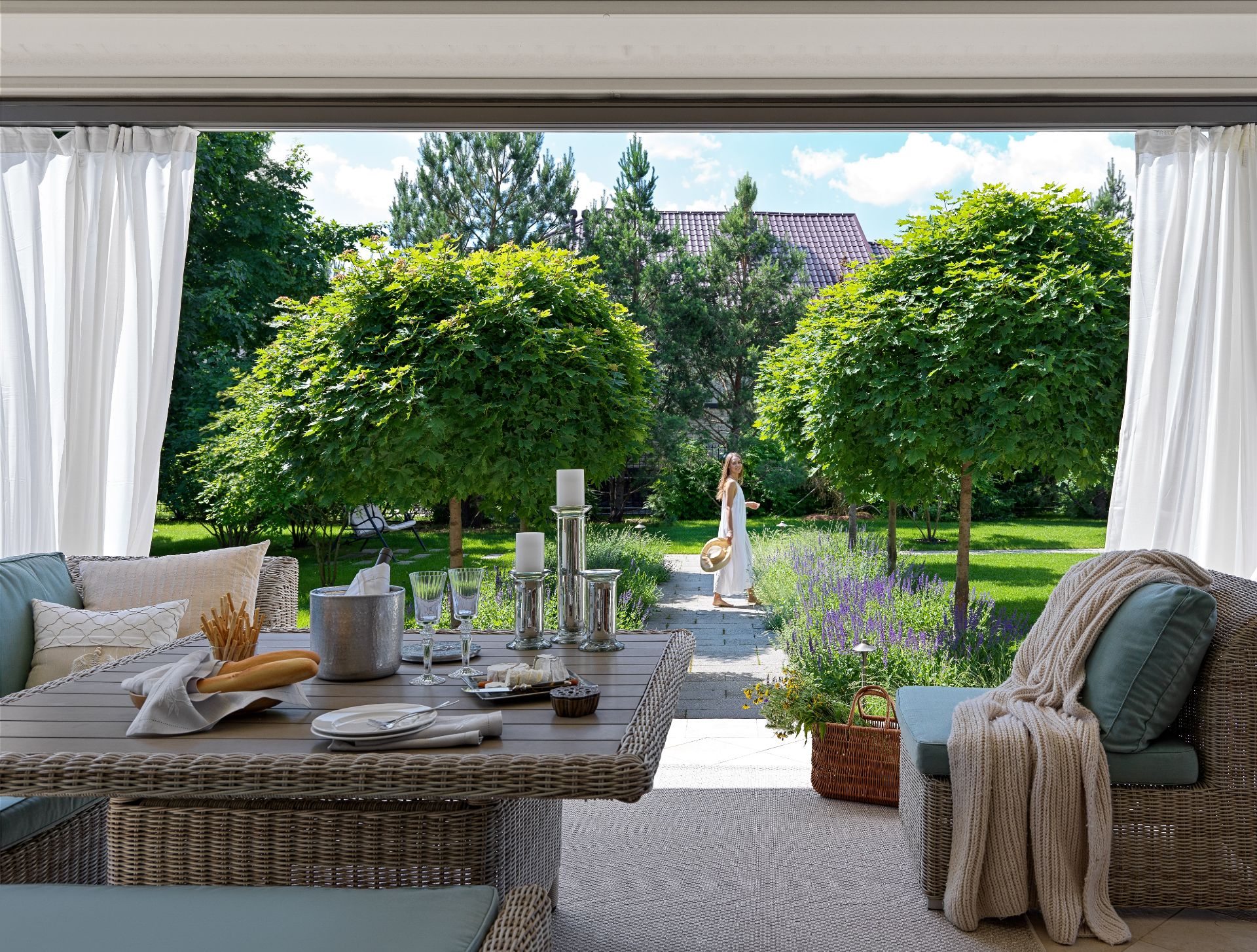
For their weekend home, Elen Kucherova, her husband and their two children wanted a calm environment, which is exactly what they found here. “It was this forest road that became one of the reasons why we decided to settle here, picturing how through this magical portal we would move from the noisy active city to an oasis of tranquillity and relaxation,” remembers Kucherova. Not far from Moscow, where the interior designer is based, this two-floor, 700-square-metre property with five bedrooms sits on a dream 12-hectare garden.
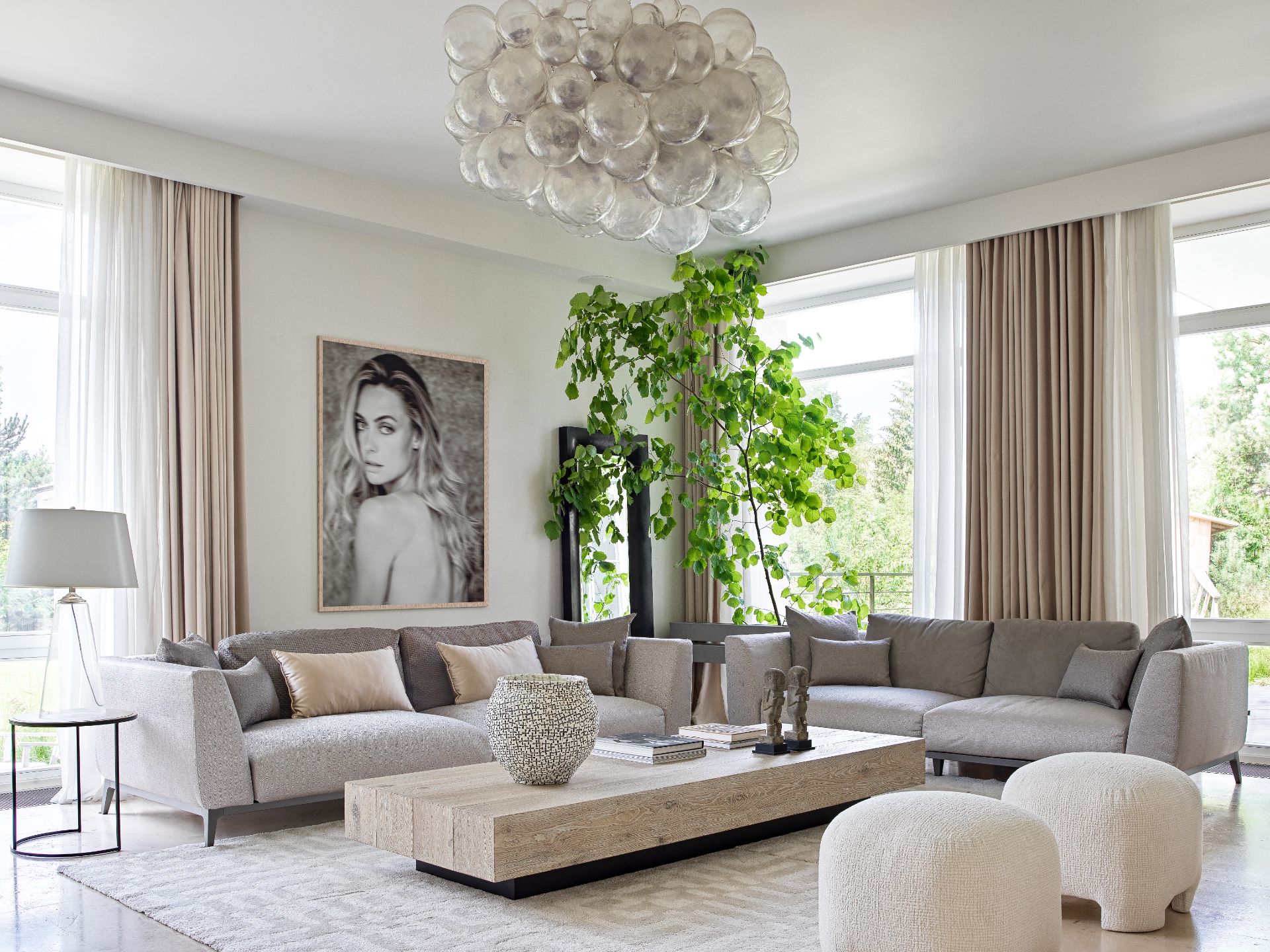
Flou sofas, Altagamma interior coffee table, Portrait by Inho Co. Oly Studio chandelier. Crate & Barrel lamp and coffee table. Loffilab poufs. Marina Akilova vase.
With this personal project, Kucherova had the opportunity to craft a home that reflects her ideals and creativity — especially her vision for harmonious and mindful living. “Over time, I have developed a strong desire not just to create rooms with beautifully arranged furniture, but spaces where people truly feel at home, that are filled with positive energy,” she says.
Sustainability was also at the heart of her decision-making process throughout every phase. For example, Kucherova opted for environmentally friendly materials and finishings, including stone; Argile Paint, which contains natural dyes; Yana Svetlova’s eco-conscious wallcoverings with natural sisal; and natural wood for the flooring. “Regardless of price or popularity, what truly matters to me is the item’s aesthetic appeal, comfort and tactile quality,” she says. “When visiting the marble warehouse, I walked on the tiles barefoot. … It was crucial to select a stone that was as cosy as possible. I also did not want the surface to be slippery.”
She ultimately chose Jura limestone. “It gives a sense of calm, whereas marble is more about grandeur,” she adds. “I was captivated by interesting inclusions in the form of shells, and small, fossilised twigs. Many resemble funny characters, and my son and I constantly invent stories about them.”
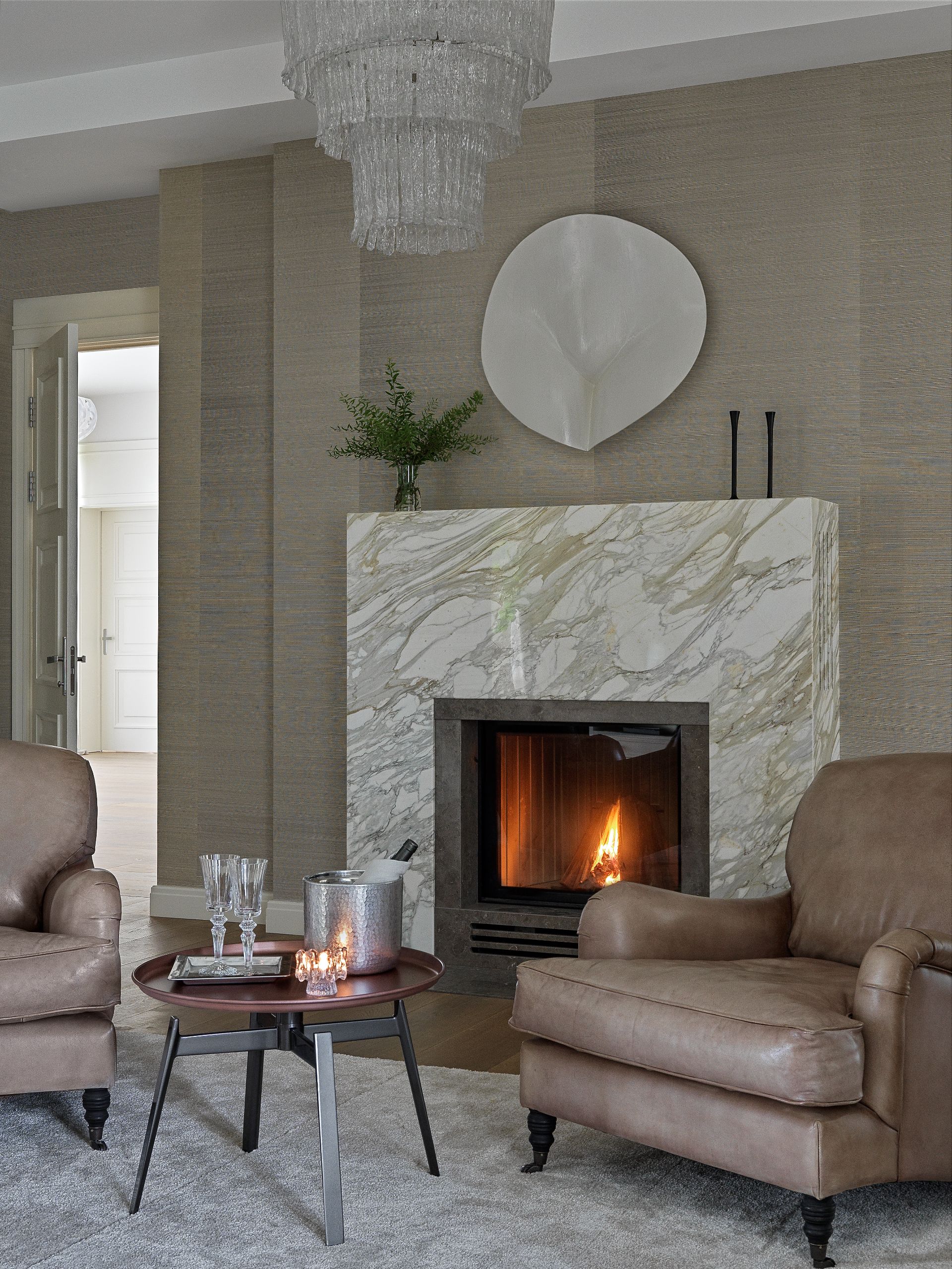
Custom Taj Mahal marble fireplace by Venezia Stone; above the fireplace is a vintage panel by C. Jeré from the 20th Century Lamps gallery.
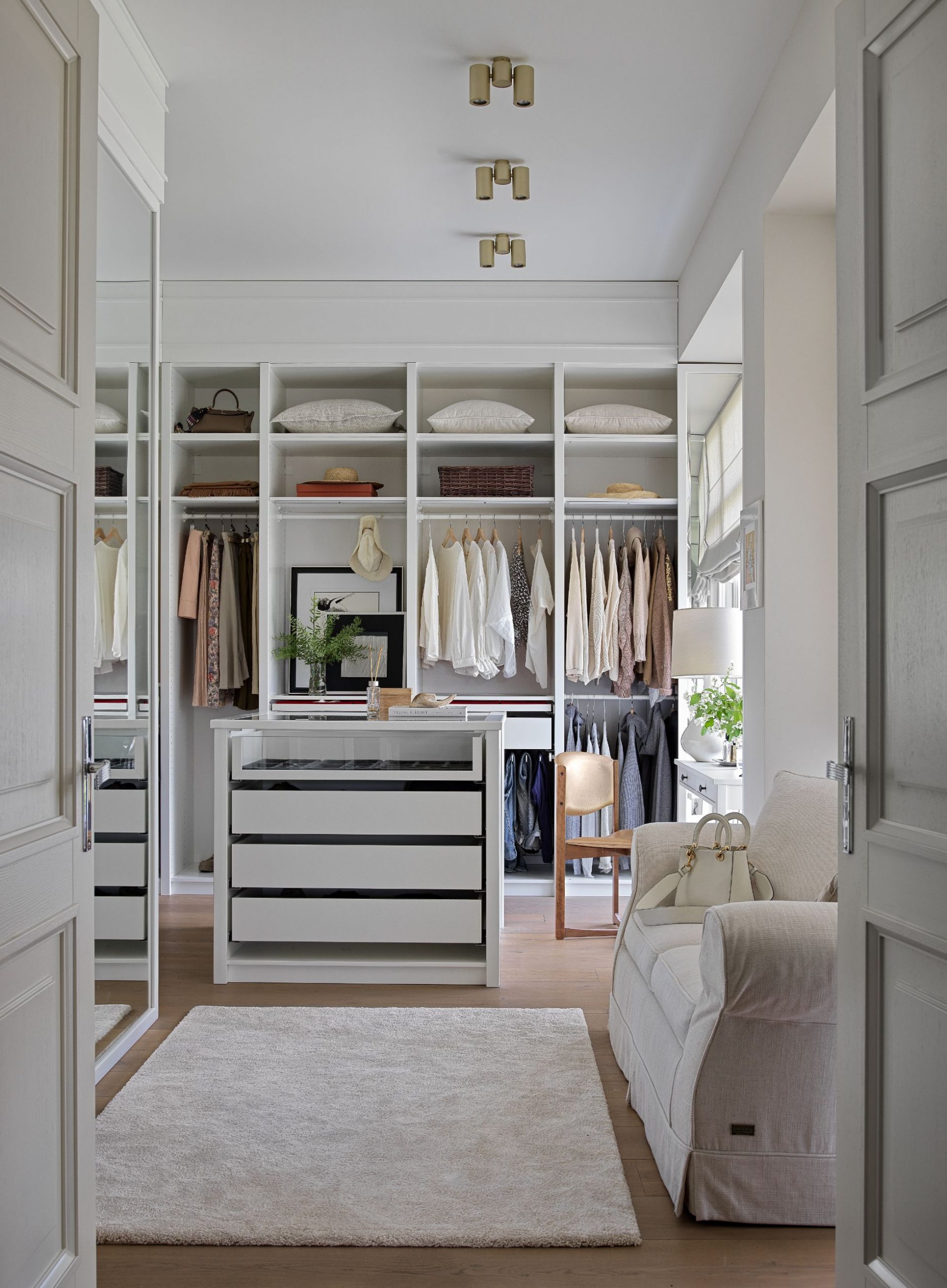
Wardrobe custom made based on IKEA PAX modules. Chair from Repeat story gallery. Crate & Barrel lamp. Loffilab curtains
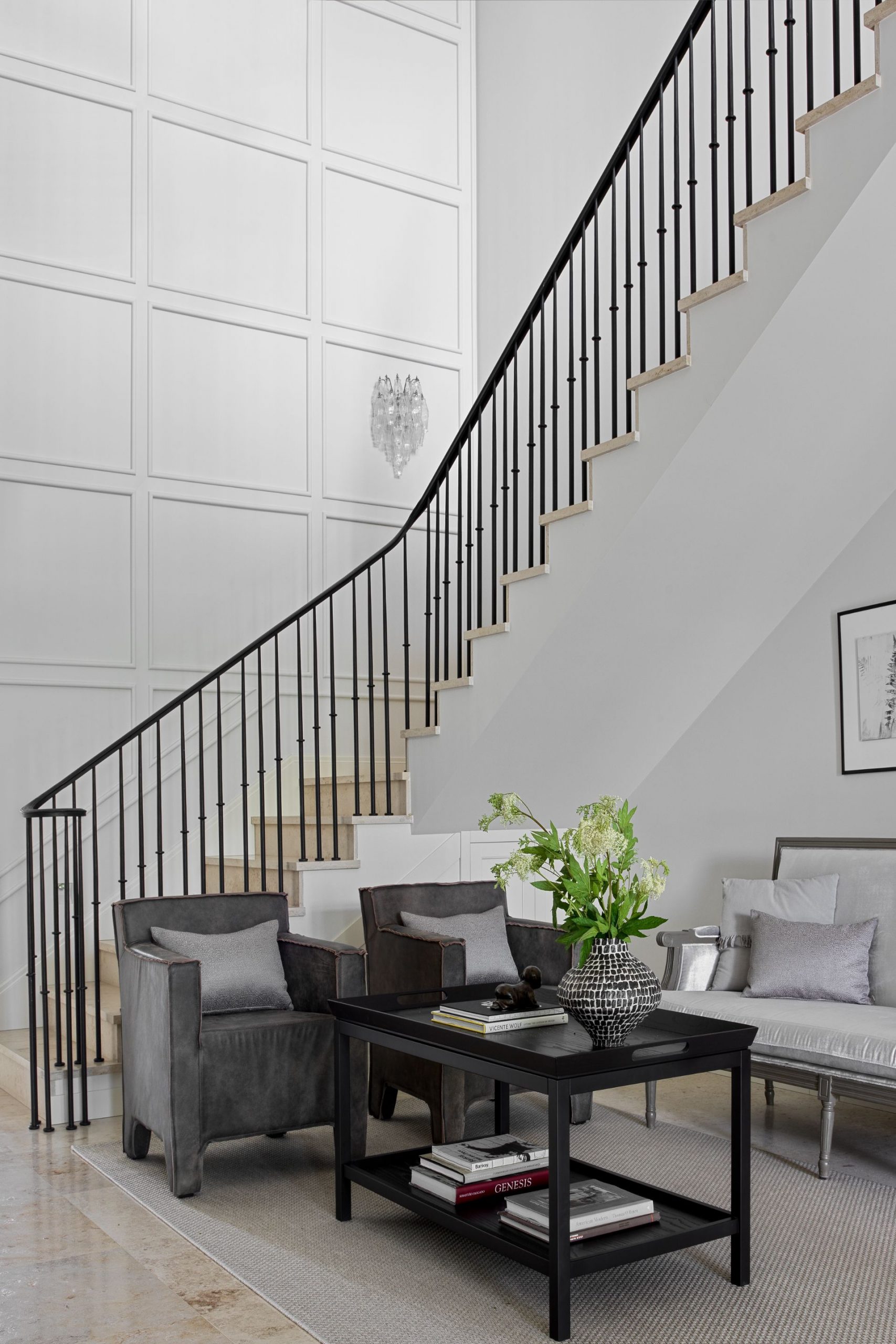
Staircase railing custom made from Elen’s sketches. Crate & Barrel table. Chairs and sofa brought by Elen Kucherova from the previous house. Vintage wall lamp by Carlo Scarpa. Venini factory from the 20th Century Lamps gallery. Painting by Daniel Reimann.
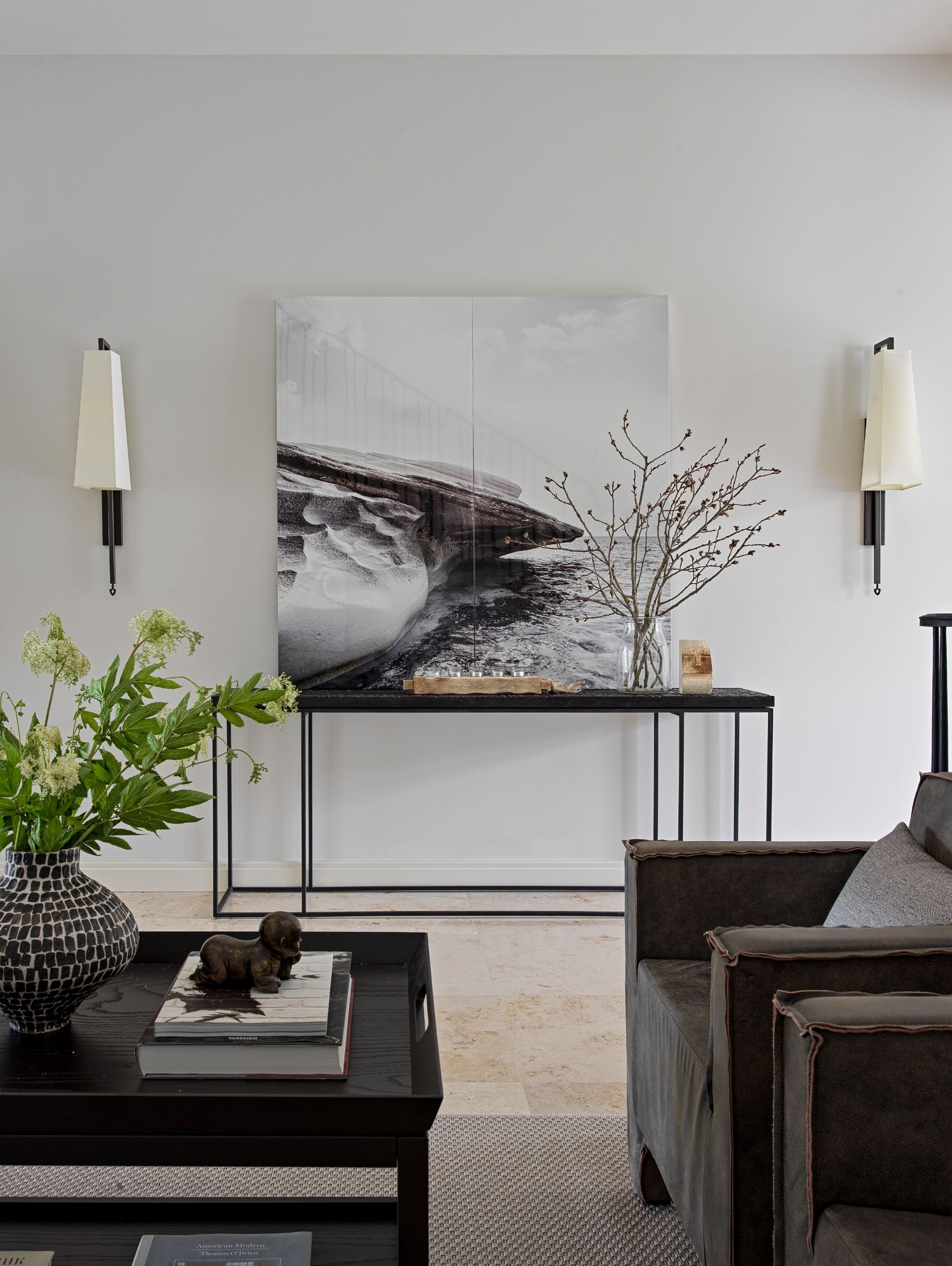
Inspired by the Montessori system, Kucherova created a child-friendly environment encouraging imagination and free play for her 6-year-old and her baby. “I met Yuri Syrkov, a passionate designer of children’s spaces, who crafts imaginative environments based on play scenarios,” she says. Created to awaken the little ones’ imaginations, the playroom comprises a table for crafts and a board for drawing.
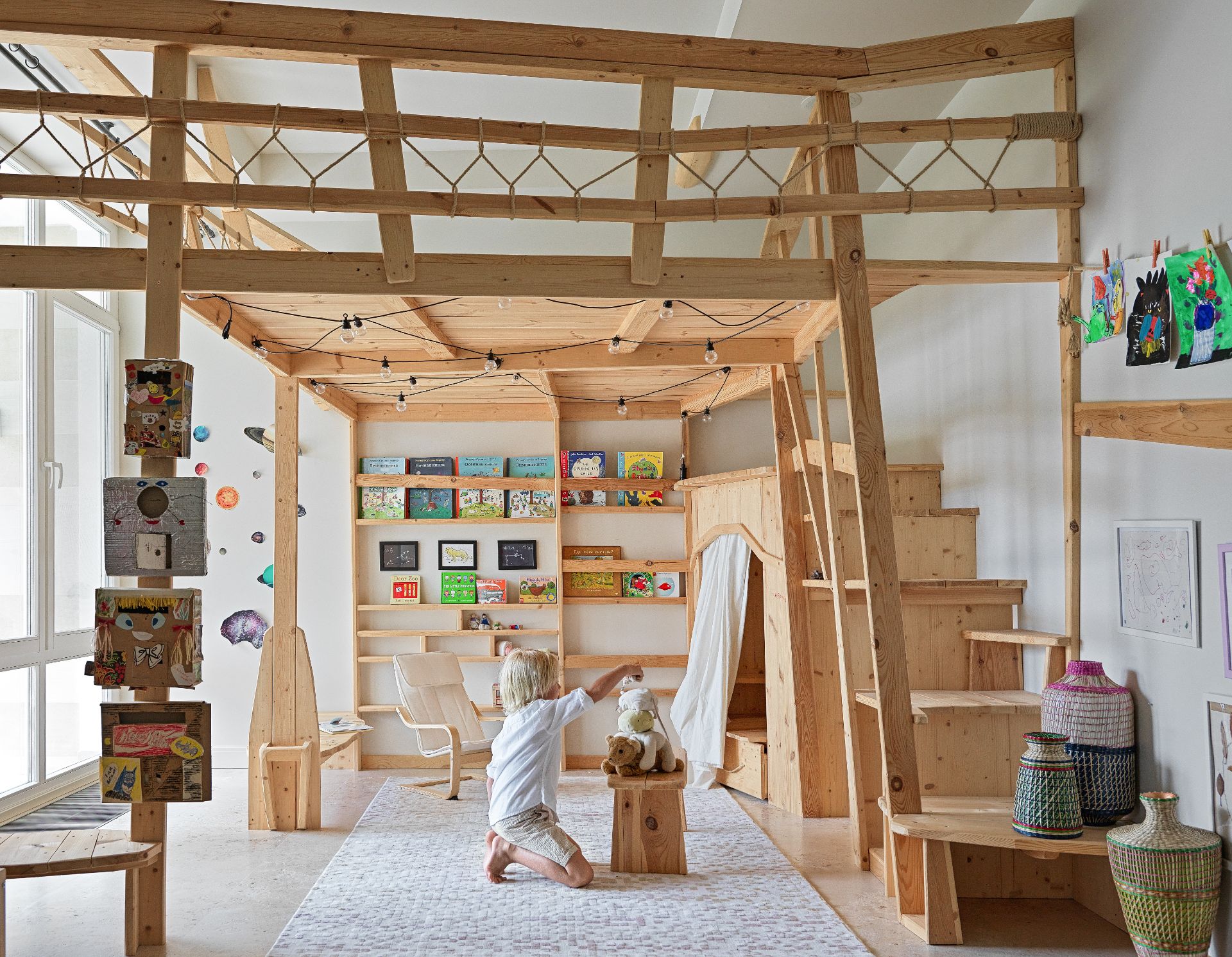
Children’s room custom designed by Yuri Syrkov.
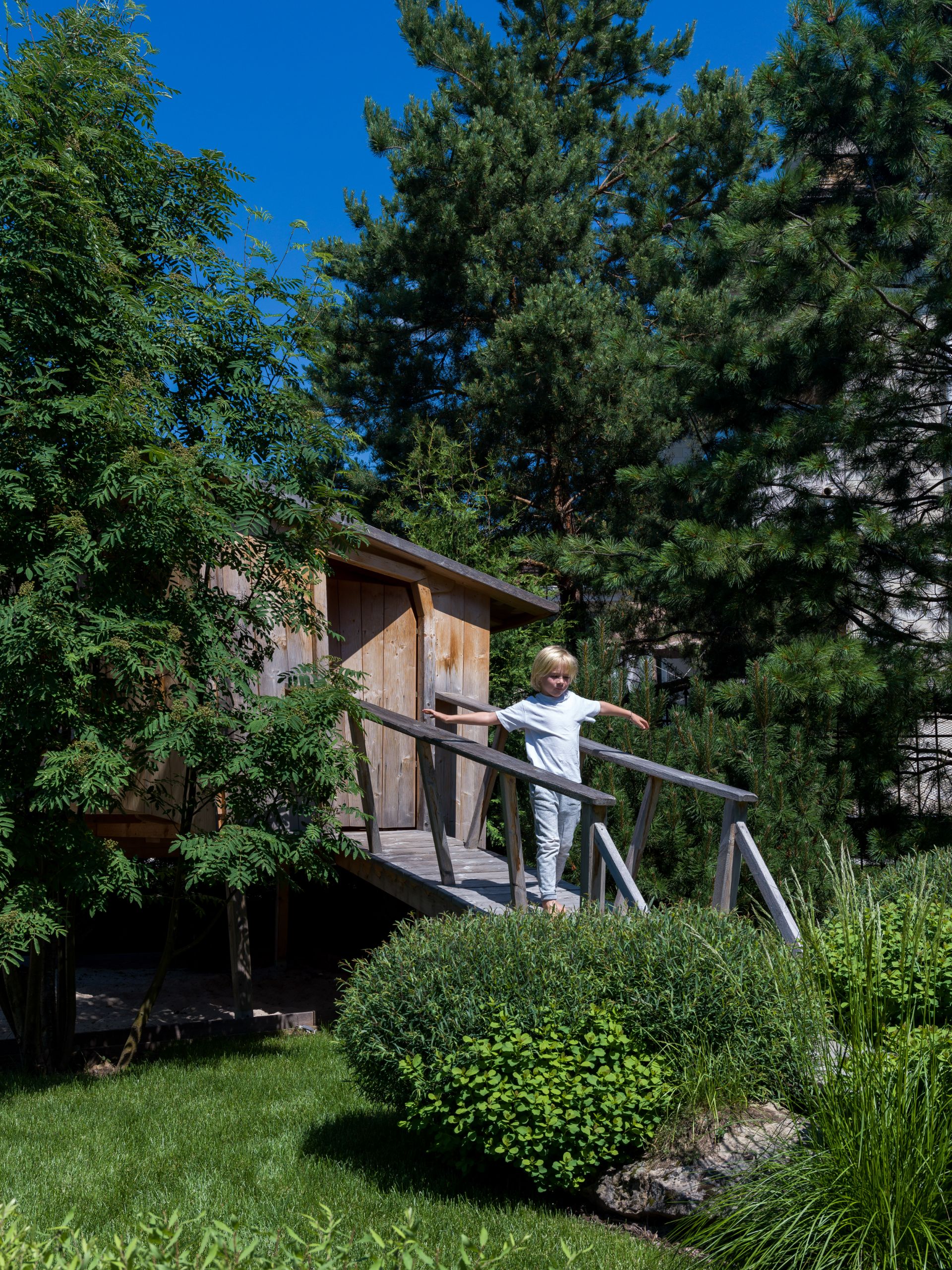
Throughout her home, Kucherova made sure to include her favourite pieces from local ceramic artisans, such as vases by Masha Kolosovskaya, Tati Solodovnikova and Marina Akilova. “I’m drawn to brands with personal narratives,” she adds. “For instance, Italian brand Riva 1920’s furniture aligns with my values — their pieces are crafted from natural wood, emphasising manual processing, timelessness, and environmental care.” Kucherova also incorporated vintage elements to infuse history and character into the different spaces, including glass objects, pieces by Carlo Scarpa and a metal panel from Curtis Jere that adorns the fireplace.
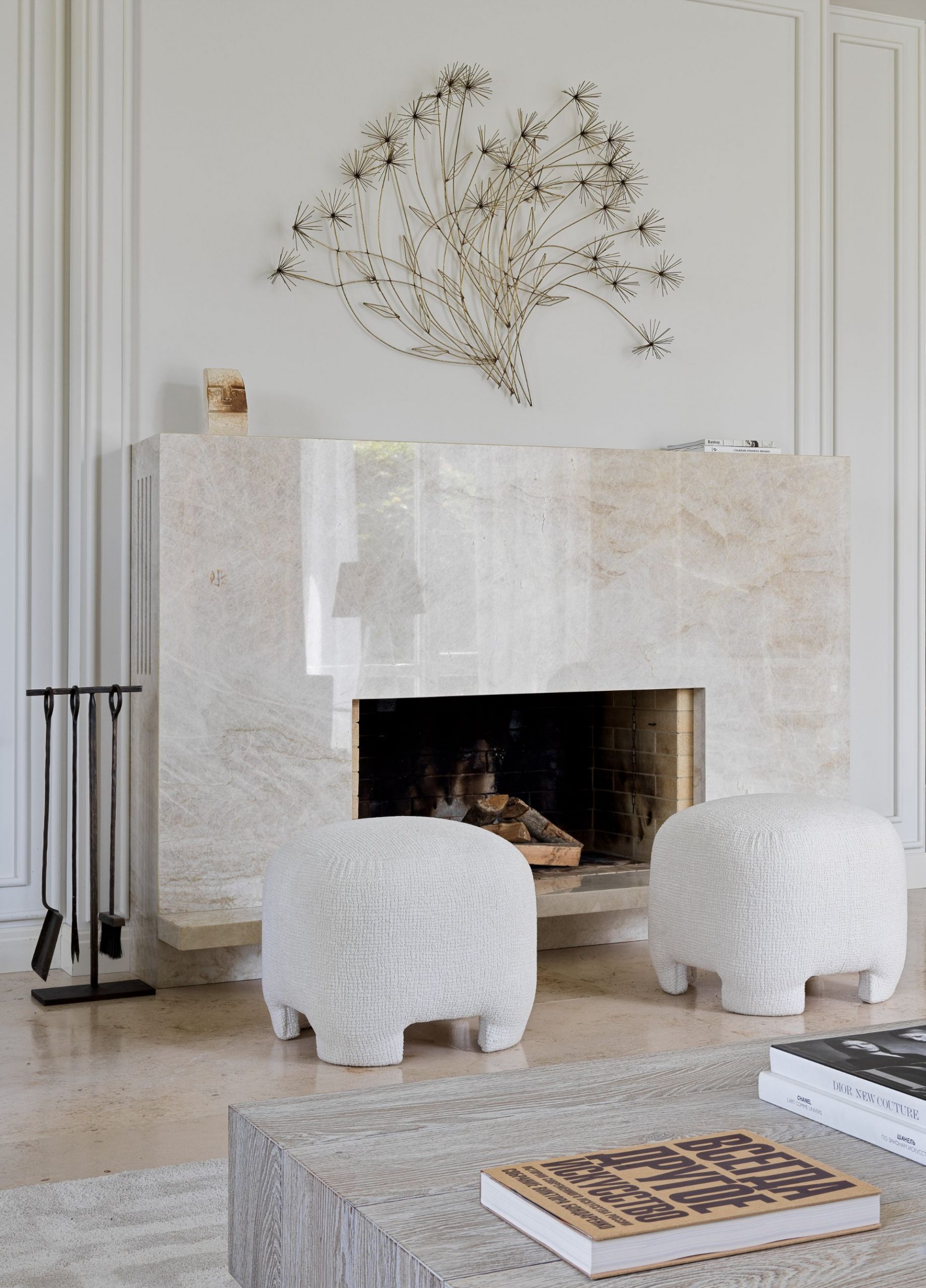
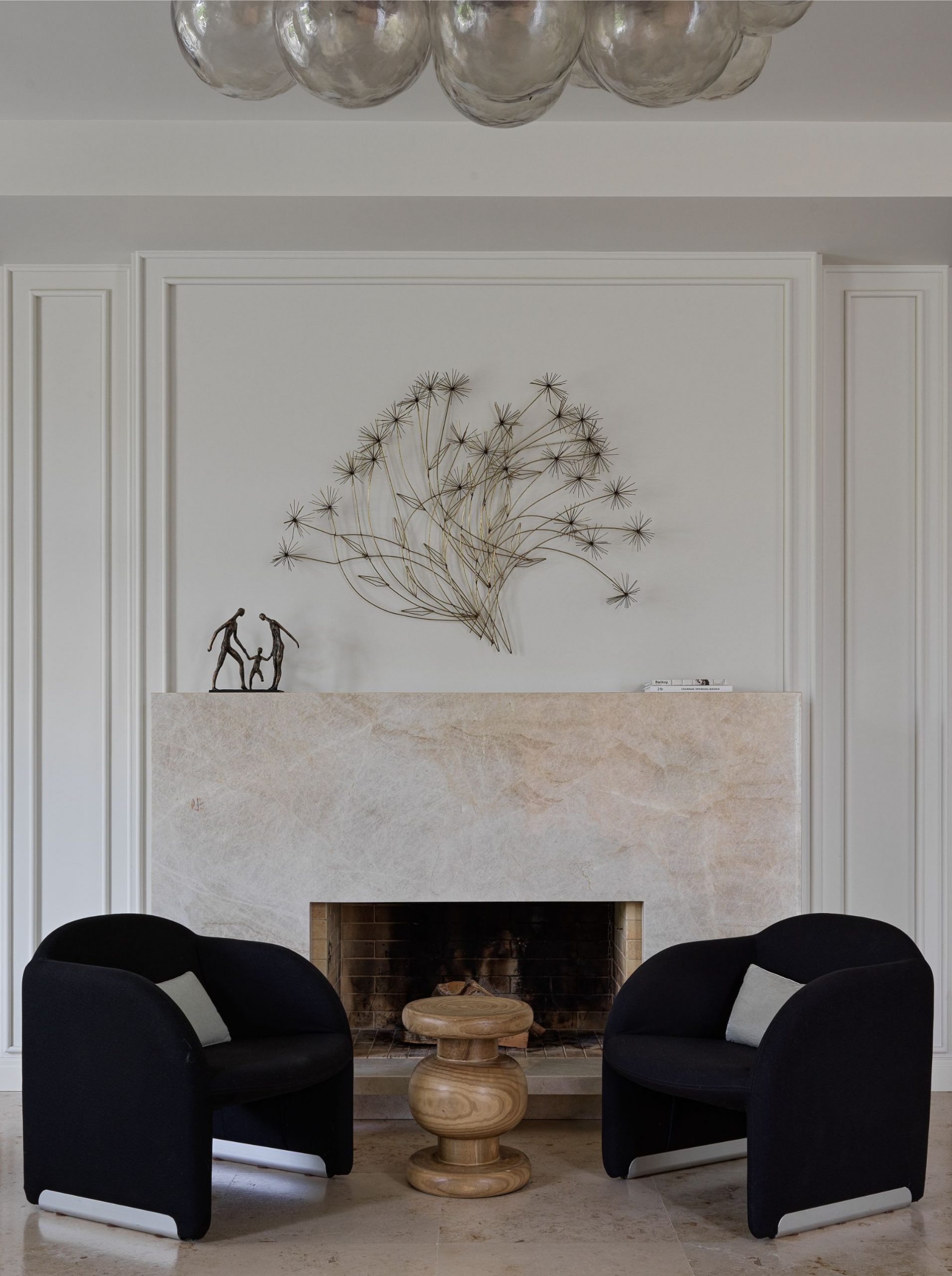
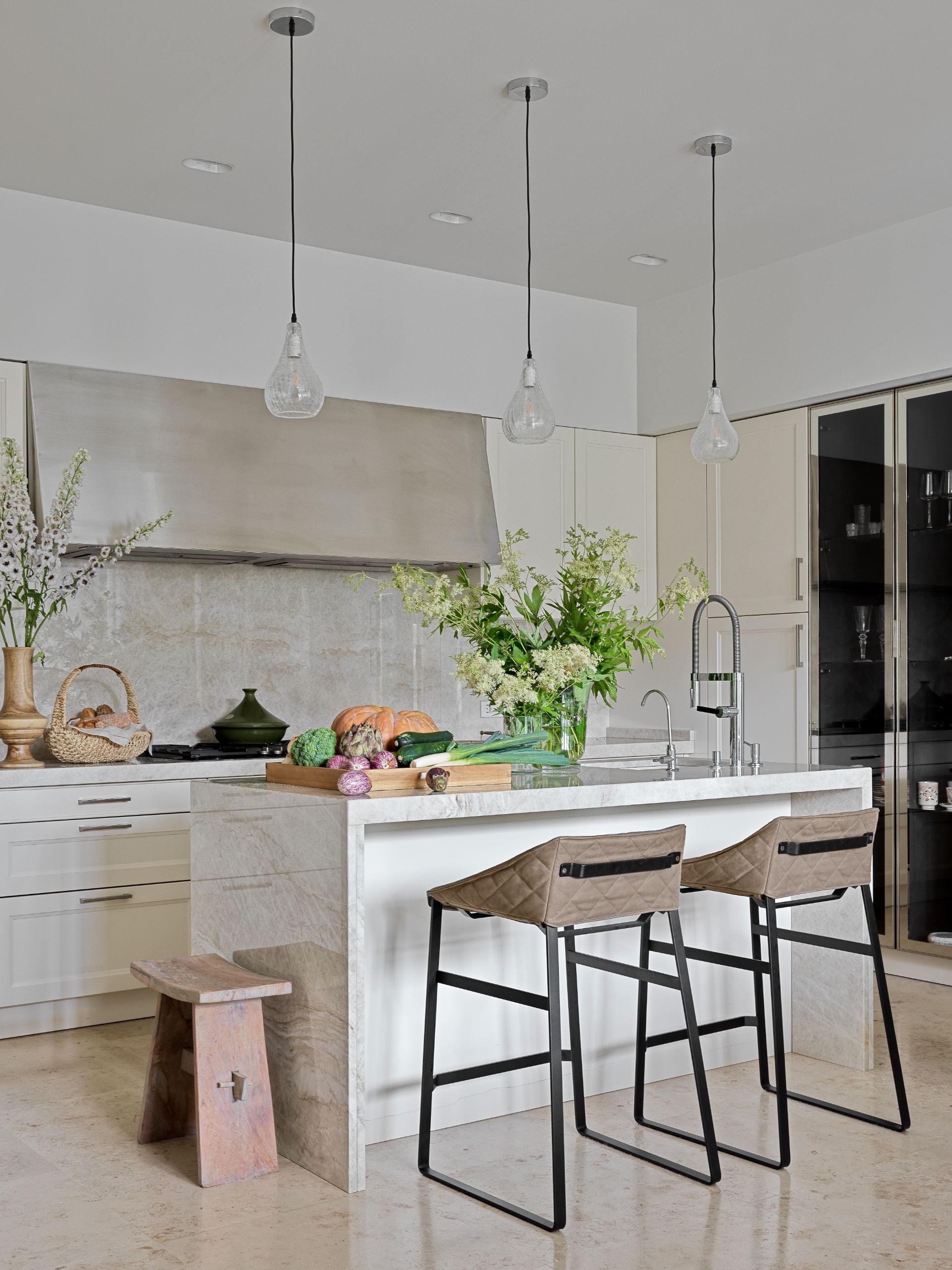
Kitchen custom made by Fiberwood featuring Taj Mahal marble, Venezia Stone, Piet Boon bar stools and Oly Studio lighting.
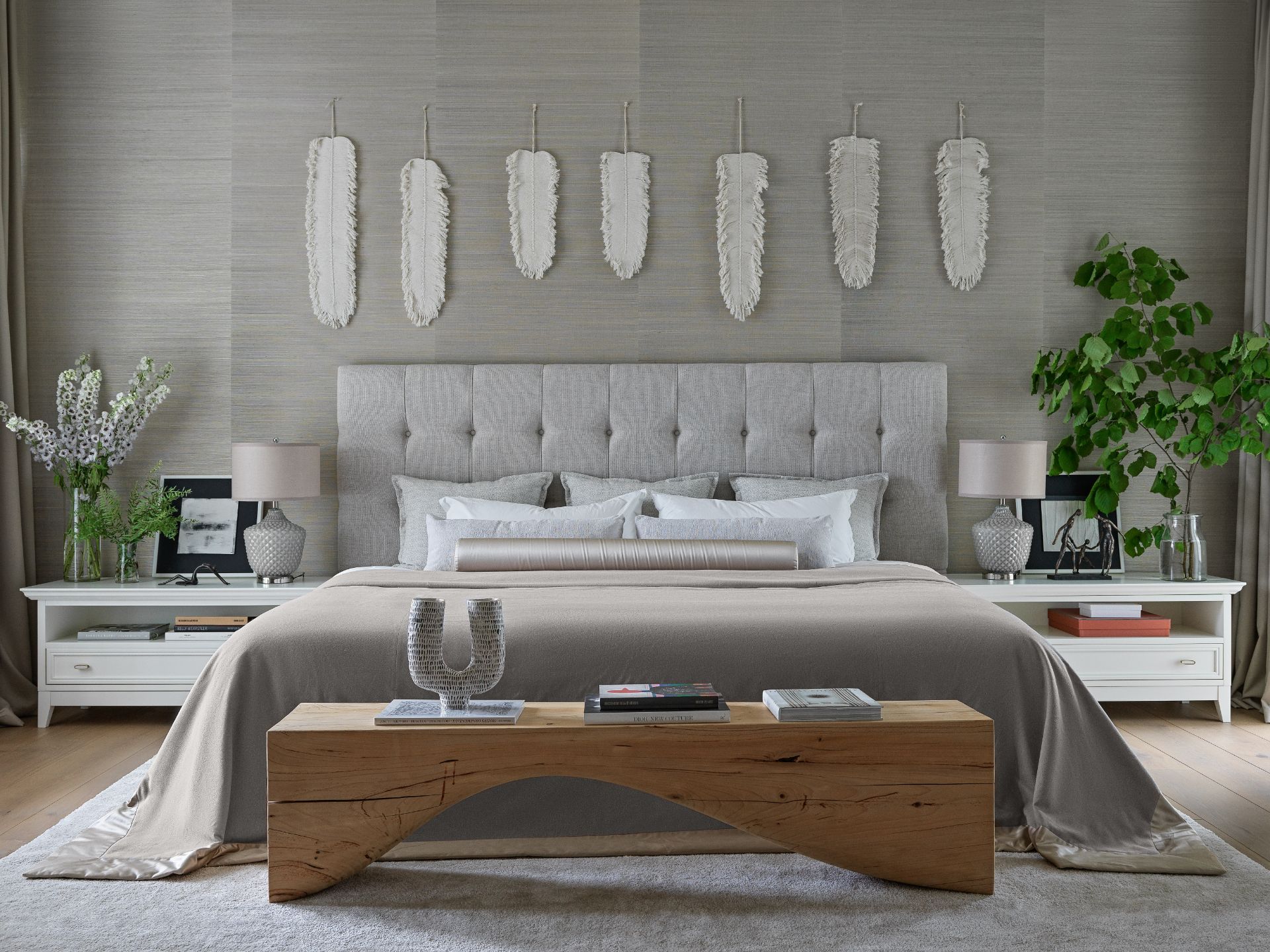
Bed custom made from Elen’s sketches by Loffilab. Textile decor by Loffilab. Riva 1920 bench. TV console tables by Dantone Home.
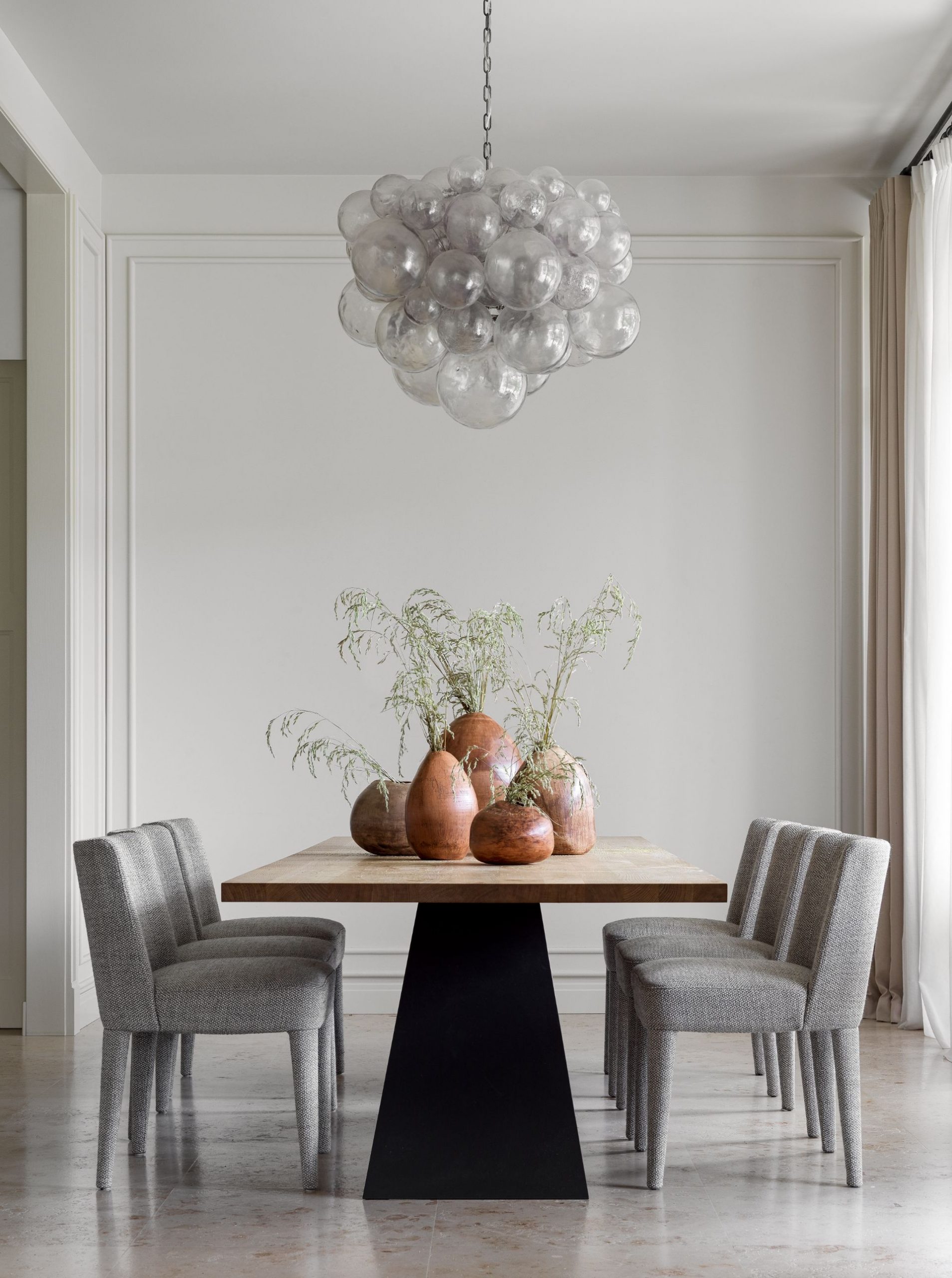
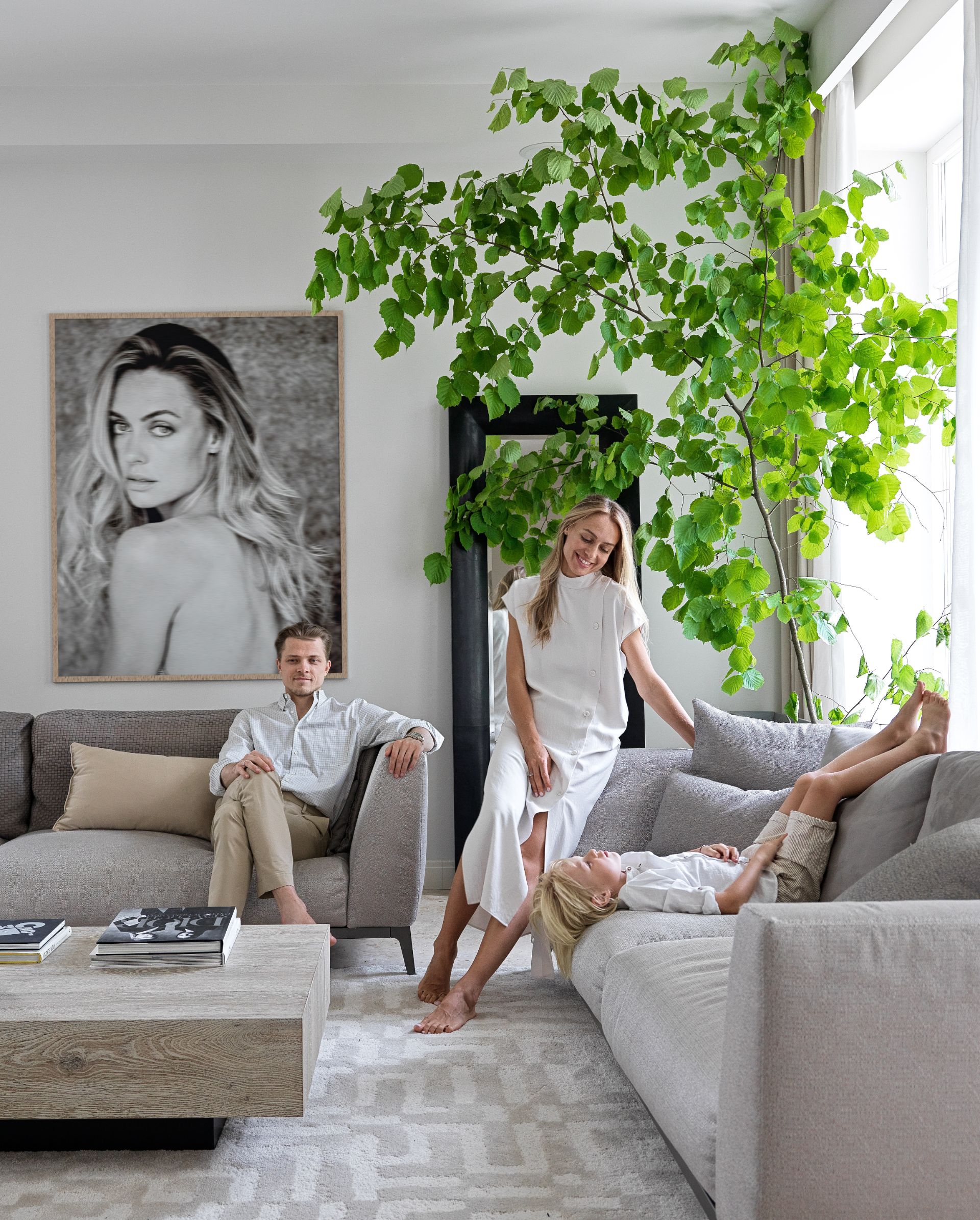
Offering fantastic views of the garden, where the family grows vegetables, the large panoramic windows contribute to the seamless integration of inside and outside. Nature’s ever-changing palette seems to harmonise with the decor. “I tried to design the interior in such a way that it doesn’t argue or distract from what’s happening outside during the different seasons,” says Kucherova. “I am drawn to Dutch designer Marcel Wolterinck’s concept, where interiors and landscapes blend seamlessly into a unified ensemble.”
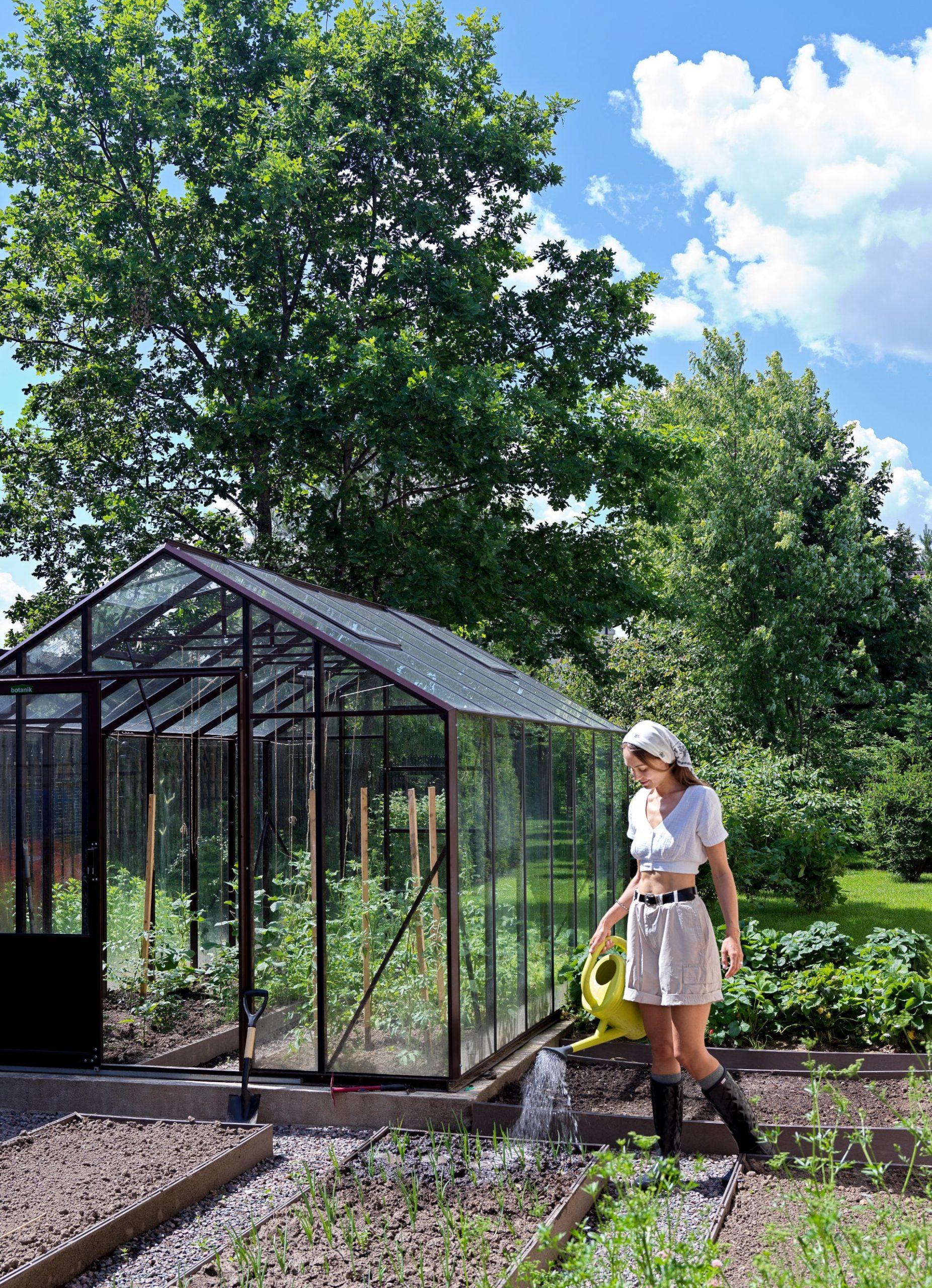
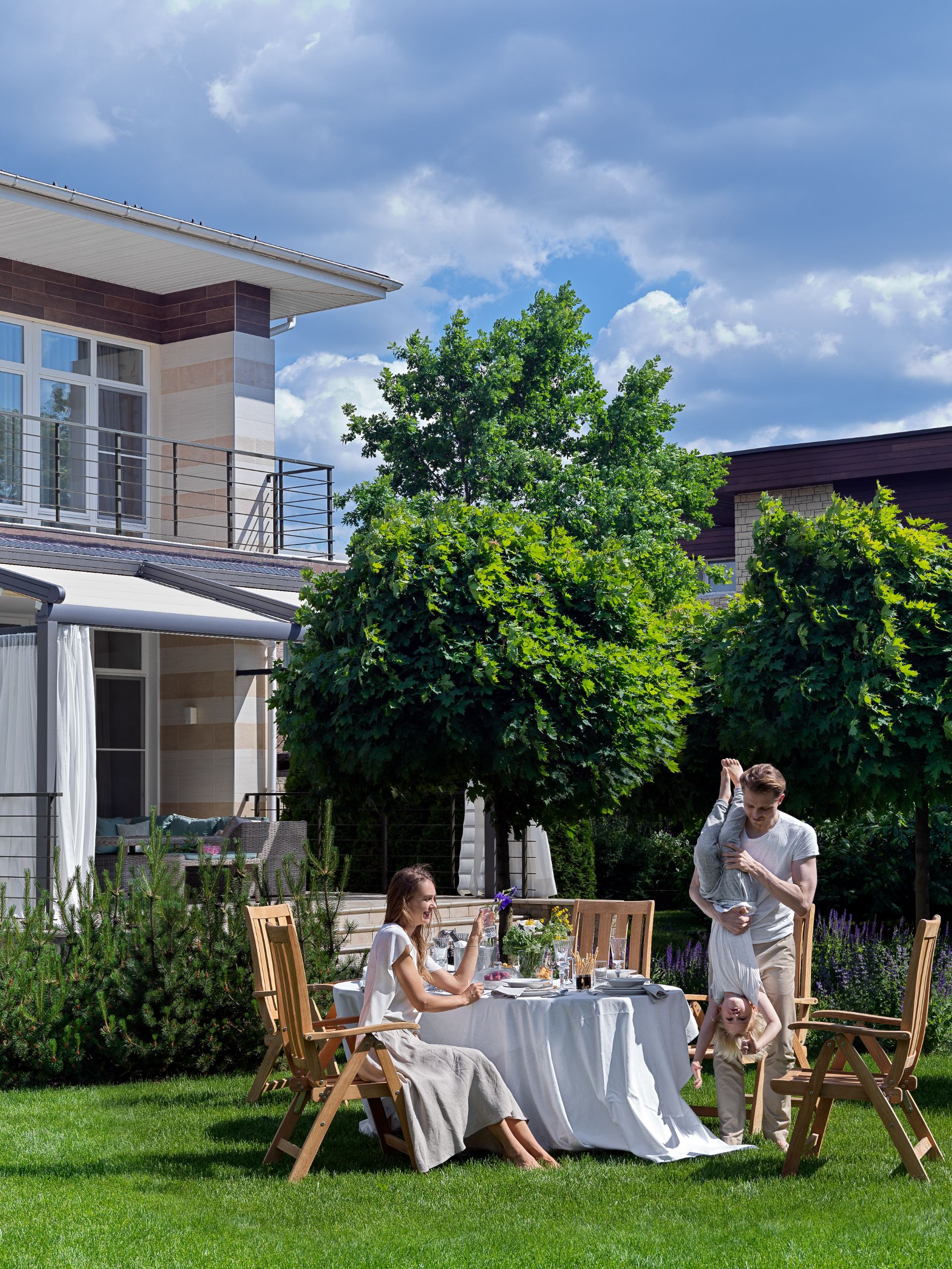
Approaching each detail with care and patience, Kucherova has created a home that will continue to evolve organically.
Photography by Sergey Krasyuk
Follow Kucherova on Instagram.
Read more interior features here.
The Latest
How Eywa’s design execution is both challenging and exceptional
Mihir Sanganee, Chief Strategy Officer and Co-Founder at Designsmith shares the journey behind shaping the interior fitout of this regenerative design project
Design Take: MEI by 4SPACE
Where heritage meets modern design.
The Choreographer of Letters
Taking place at the Bassam Freiha Art Foundation until 25 January 2026, this landmark exhibition features Nja Mahdaoui, one of the most influential figures in Arab modern art
A Home Away from Home
This home, designed by Blush International at the Atlantis The Royal Residences, perfectly balances practicality and beauty
Design Take: China Tang Dubai
Heritage aesthetics redefined through scale, texture, and vision.
Dubai Design Week: A Retrospective
The identity team were actively involved in Dubai Design Week and Downtown Design, capturing collaborations and taking part in key dialogues with the industry. Here’s an overview.
Highlights of Cairo Design Week 2025
Art, architecture, and culture shaped up this year's Cairo Design Week.
A Modern Haven
Sophie Paterson Interiors brings a refined, contemporary sensibility to a family home in Oman, blending soft luxury with subtle nods to local heritage
Past Reveals Future
Maison&Objet Paris returns from 15 to 19 January 2026 under the banner of excellence and savoir-faire
Sensory Design
Designed by Wangan Studio, this avant-garde space, dedicated to care, feels like a contemporary art gallery
Winner’s Panel with IF Hub
identity gathered for a conversation on 'The Art of Design - Curation and Storytelling'.
Building Spaces That Endure
identity hosted a panel in collaboration with GROHE.
















