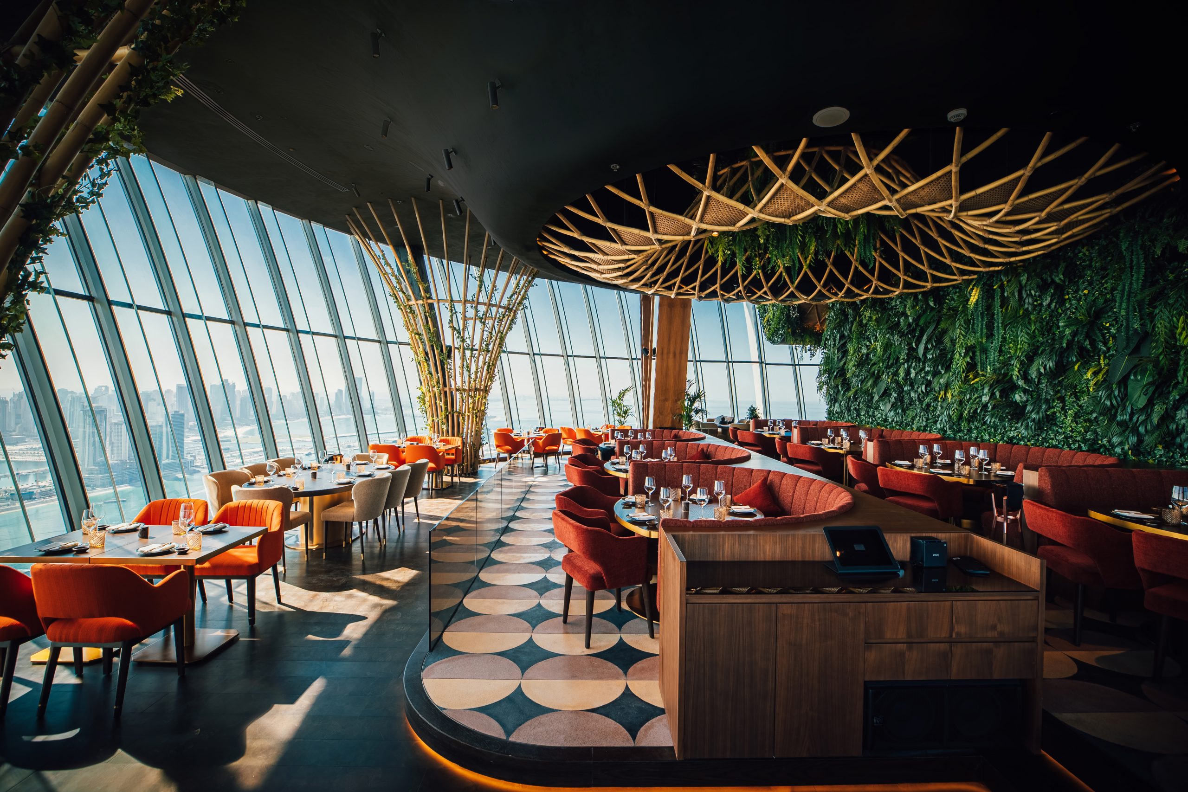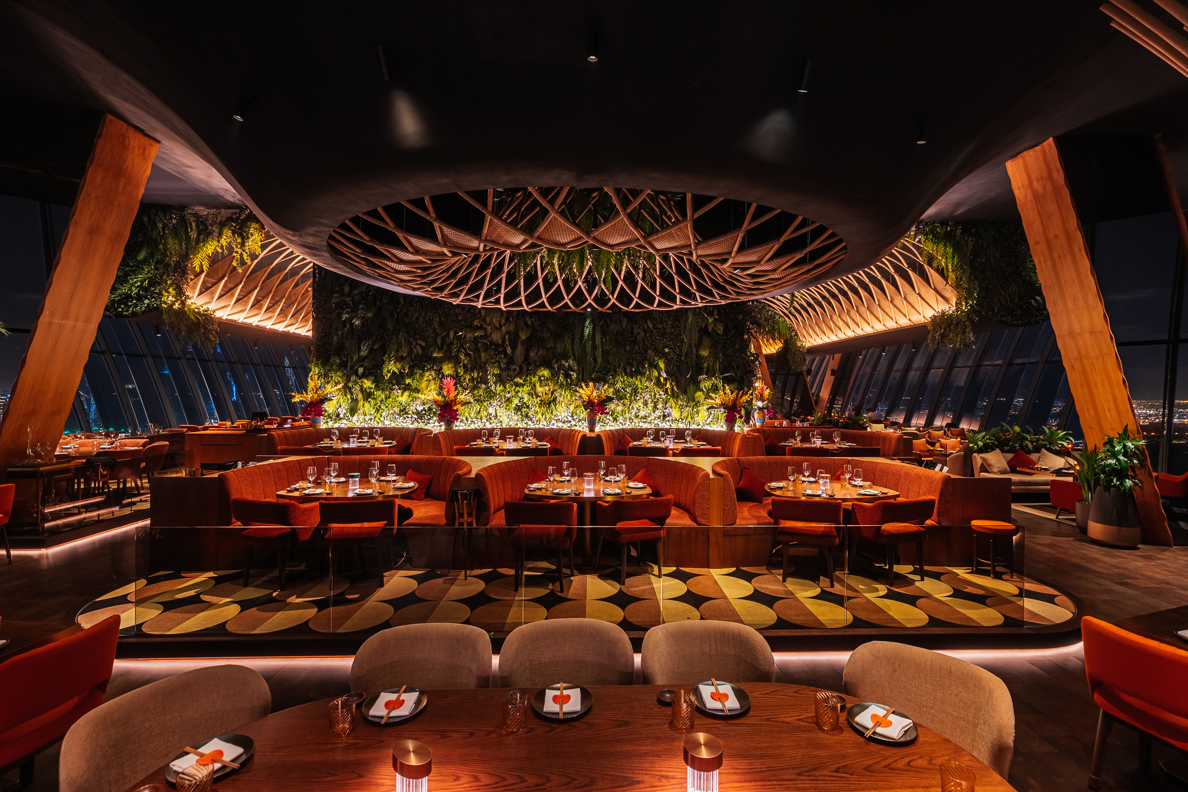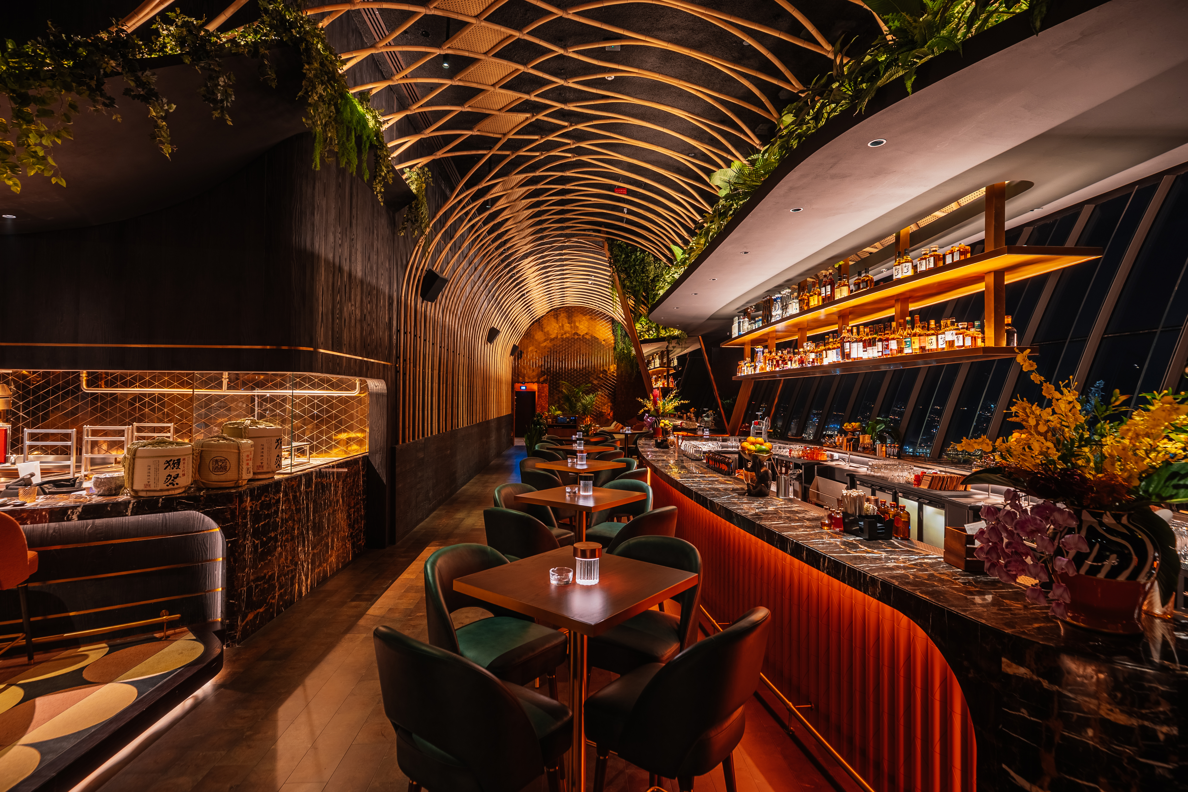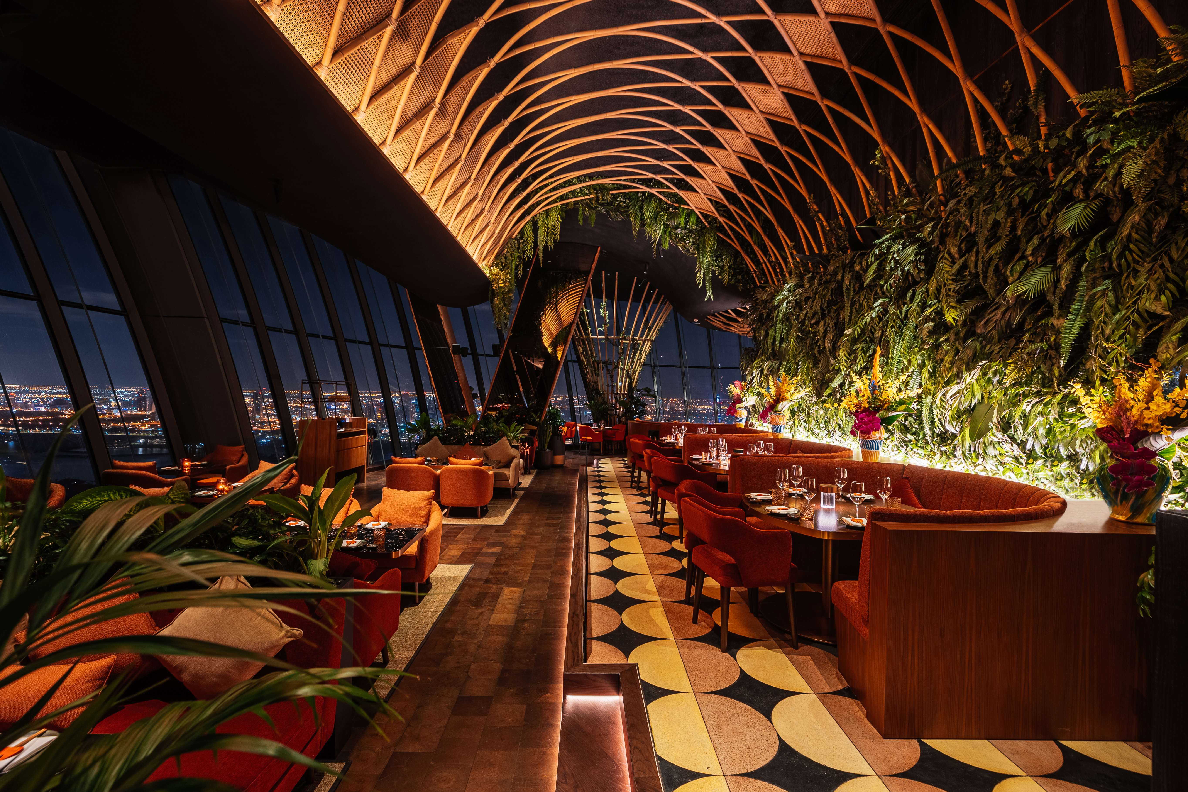Copyright © 2025 Motivate Media Group. All rights reserved.
SushiSamba uses grand architectural gestures to fuse design traditions from Brazil and Japan
The 12,000 square foot restaurant combines traditional design techniques with new-age technology

An international collection of restaurants, Sushi Samba has now made its home in Dubai featuring an expansive 12,000 square foot space set on the 51st floor of the St.Regis on the Palm, with unobstructed 360 degree panoramic views of the Arabian Sea and Dubai’s skyline.

Designed by New York-based ICRAVE, the restaurant takes cues from Japan and Brazil to create a fusion of styles and materials that honour its DNA, while housing a variety of dining experiences under a single roof. The spirit of Japan is expressed through a balanced proportion of geometric lines and natural materials, while inspiration from Brazil can be seen through a reflection of bright and warm tones and bold, exuberant textiles and finishes.
Other times inspiration from both cultures come together to from strong design statements, such as the striking 3D-printed ceiling installation (that doubles as a chandelier inspired by a Japanese lantern) made using bamboo that frames the restaurant, reflecting the intricate woodwork inspired by both Japanese and Brazilian weaving traditions.

While the space itself is large, the warm lighting illuminates the space in a way that appears intimate while taking care not to obstruct the surrounding skyline.
Featuring a large main dining area, which includes both intimate and open areas, Sushi Samba also includes a smaller bar as well as a private dining area. At the heart of the main dining room is a theatrical open kitchen showcasing the grill and sushi bar.

Some of the other main design features include a geometric terrazzo flooring, an oval-shaped bar as well as a living green wall.
The Latest
How Eywa’s design execution is both challenging and exceptional
Mihir Sanganee, Chief Strategy Officer and Co-Founder at Designsmith shares the journey behind shaping the interior fitout of this regenerative design project
Design Take: MEI by 4SPACE
Where heritage meets modern design.
The Choreographer of Letters
Taking place at the Bassam Freiha Art Foundation until 25 January 2026, this landmark exhibition features Nja Mahdaoui, one of the most influential figures in Arab modern art
A Home Away from Home
This home, designed by Blush International at the Atlantis The Royal Residences, perfectly balances practicality and beauty
Design Take: China Tang Dubai
Heritage aesthetics redefined through scale, texture, and vision.
Dubai Design Week: A Retrospective
The identity team were actively involved in Dubai Design Week and Downtown Design, capturing collaborations and taking part in key dialogues with the industry. Here’s an overview.
Highlights of Cairo Design Week 2025
Art, architecture, and culture shaped up this year's Cairo Design Week.
A Modern Haven
Sophie Paterson Interiors brings a refined, contemporary sensibility to a family home in Oman, blending soft luxury with subtle nods to local heritage
Past Reveals Future
Maison&Objet Paris returns from 15 to 19 January 2026 under the banner of excellence and savoir-faire
Sensory Design
Designed by Wangan Studio, this avant-garde space, dedicated to care, feels like a contemporary art gallery
Winner’s Panel with IF Hub
identity gathered for a conversation on 'The Art of Design - Curation and Storytelling'.
Building Spaces That Endure
identity hosted a panel in collaboration with GROHE.
















