Copyright © 2025 Motivate Media Group. All rights reserved.
Studio Toggle’s new villas in Kuwait rethink the modern Arab residential block
Ternion offers a balance between public and private spaces
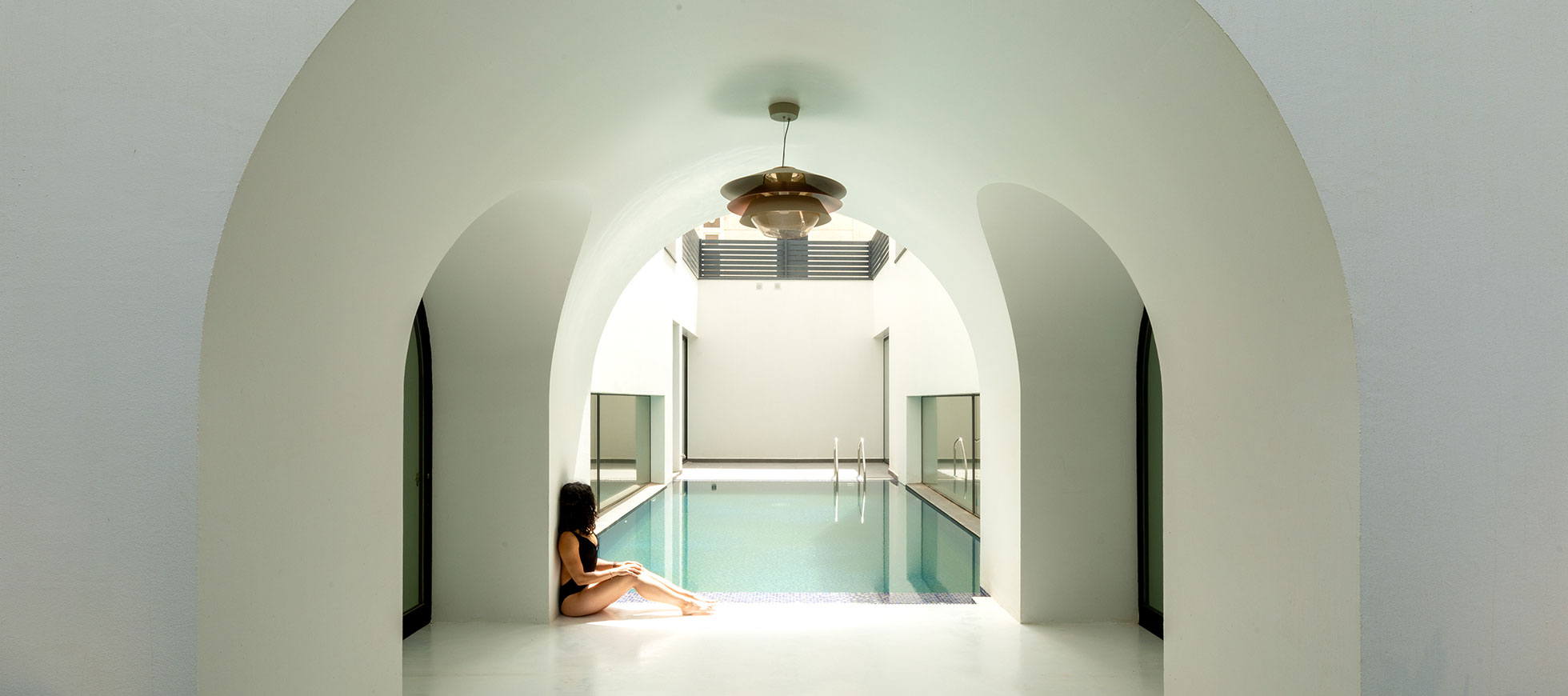
Studio Toggle has completed the design of three independent villas in Kuwait that rethink the the modern suburban Arab residential block – commonly populated with affluent independent villas.
Entitled Ternion, the three independent villas are variably stacked into prismatic volumes, creating a porous-pixellated massing that balances between private and public spaces.
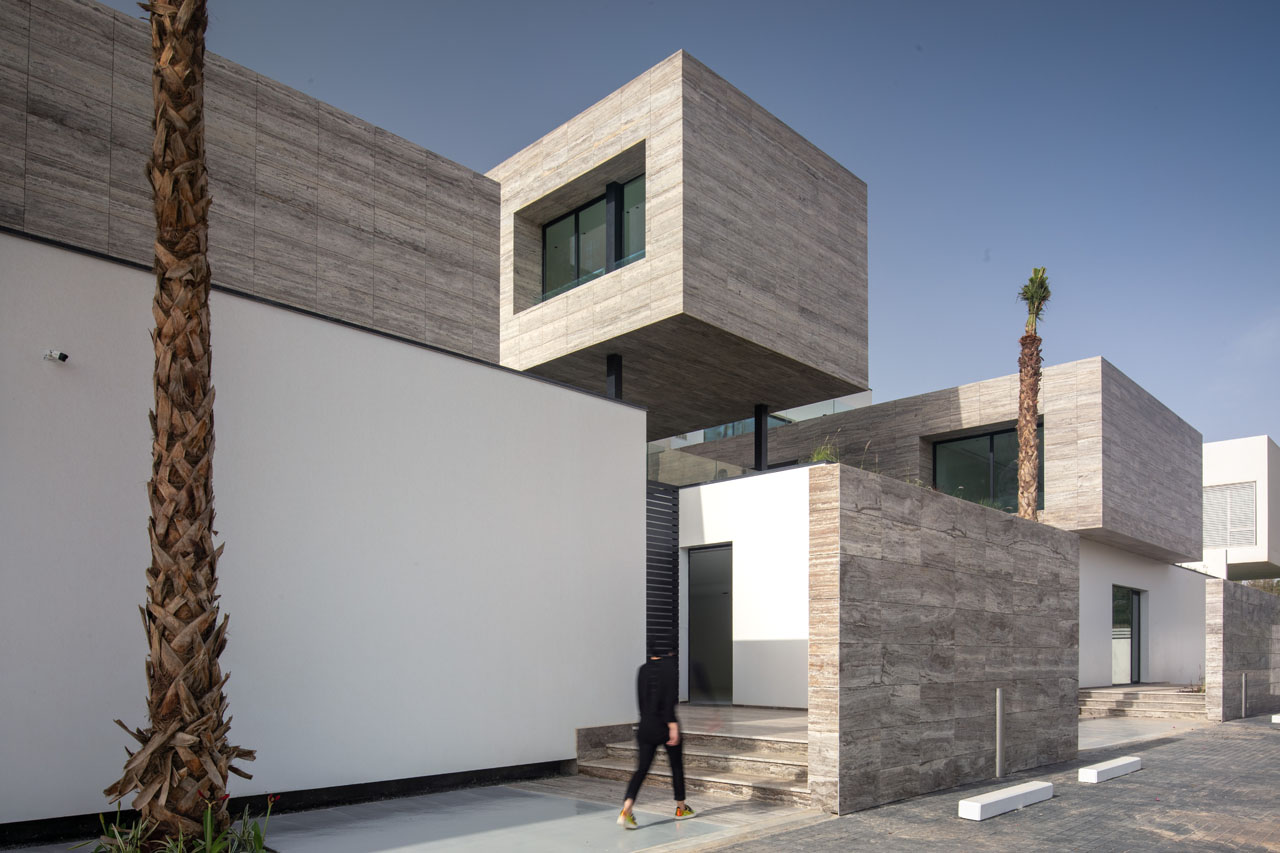
All photography by Gijo Paul George
“In a society where privacy and weather become the overriding design directives, the norm in residential architecture is to create impenetrable and introverted structures that maximise the climate-controlled built-up area. The brief dictated the creation of three independent villas with private gardens and private swimming pools, that can be utilised on a year-round basis. This was particularly challenging since Kuwait is known for its arid desert climate which is one of the hottest in the world and dust storms are a regular occurrence,” said the architects.
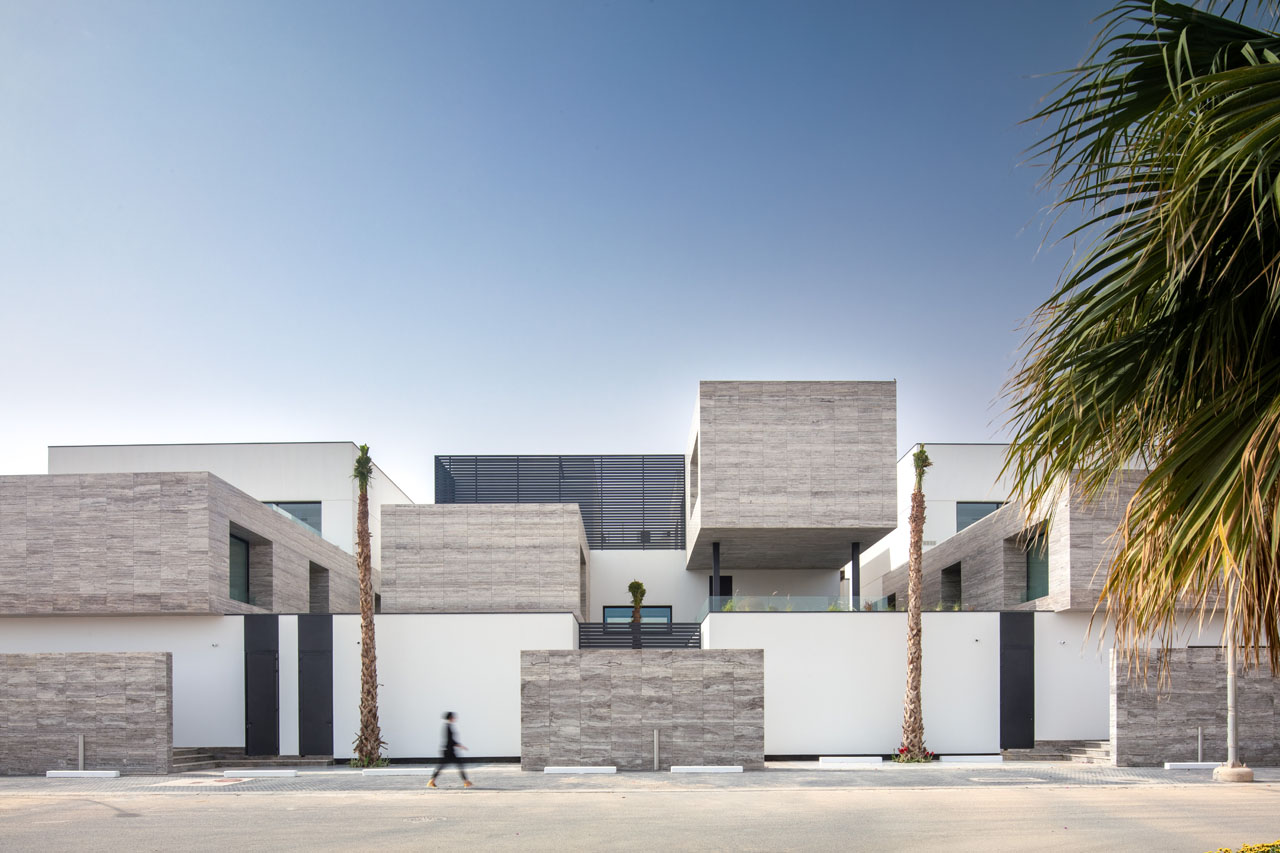
While it could not be completely avoided, the architects sought to minimise the use of active climate control by employing passive cooling techniques, traditionally part of the vernacular. Combining these with self-shading, massing strategies gave the project the direction it needed both spatially and aesthetically.
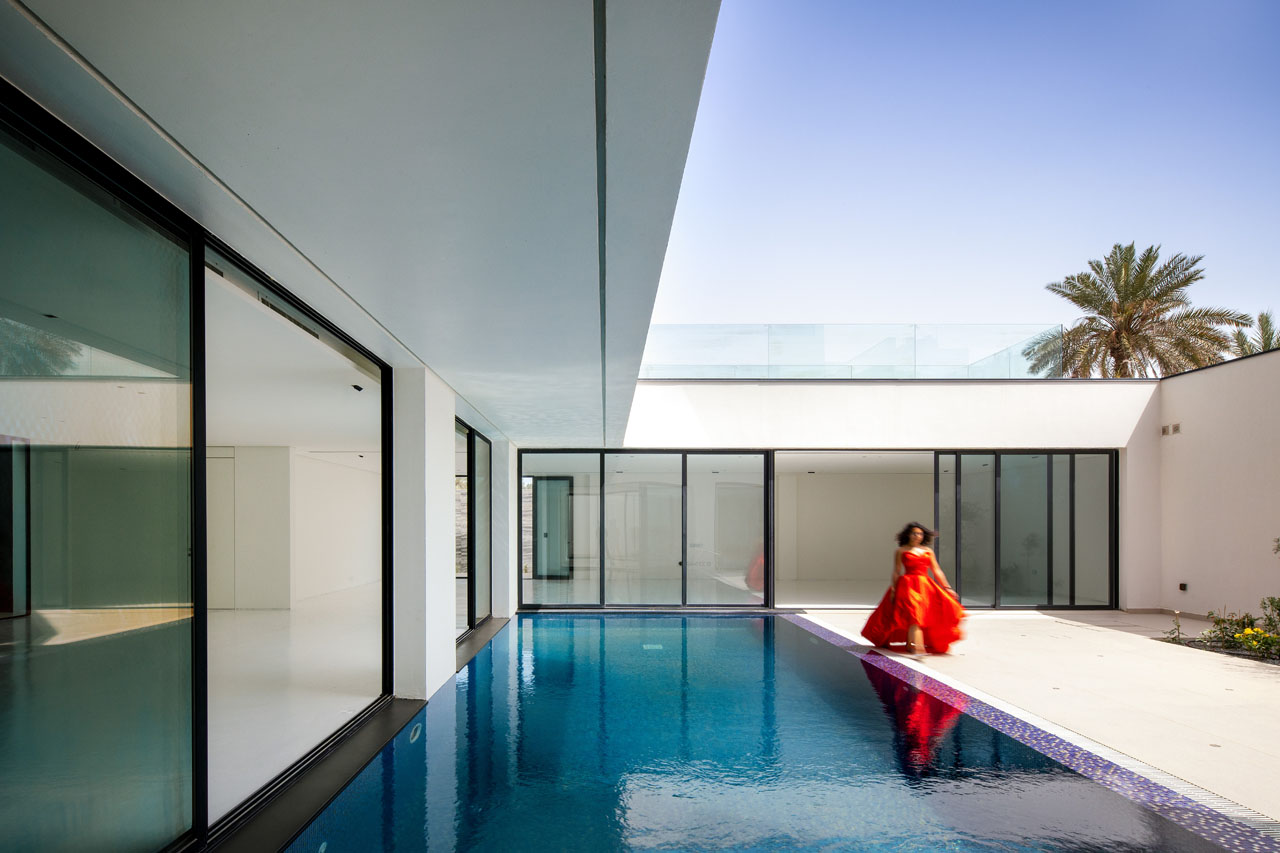
Each villa is centred around a private courtyard featuring a swimming pool as a modern functional interpretation of a traditional ‘Hosh’ as a water feature. The social spaces are grouped around this pool and feature longitudinal, full-height glazed windows facilitating cross ventilation and evaporative cooling when open.
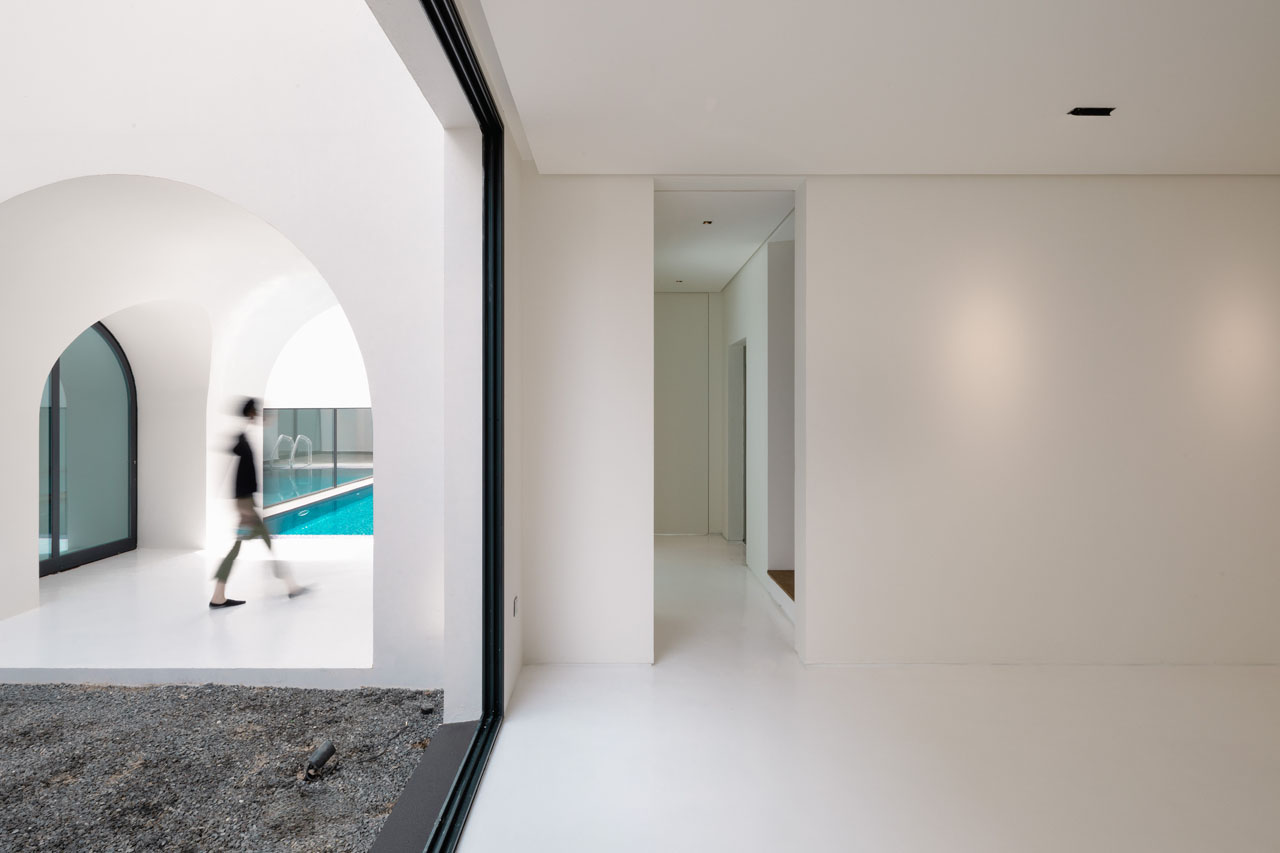
The glazed internal walls afford panoramic views to the garden and pools while shaded from the scorching sun by cantilevered volumes mitigating the heat gain.
The architecture of the three villas is to be read as a whole, composed of a series of hierarchical social spaces, organised based on their varying degrees of openness and privacy. These range from fully enclosed, private, and silent gardens to vast terraces, opening up to the streetscape and the vistas beyond.
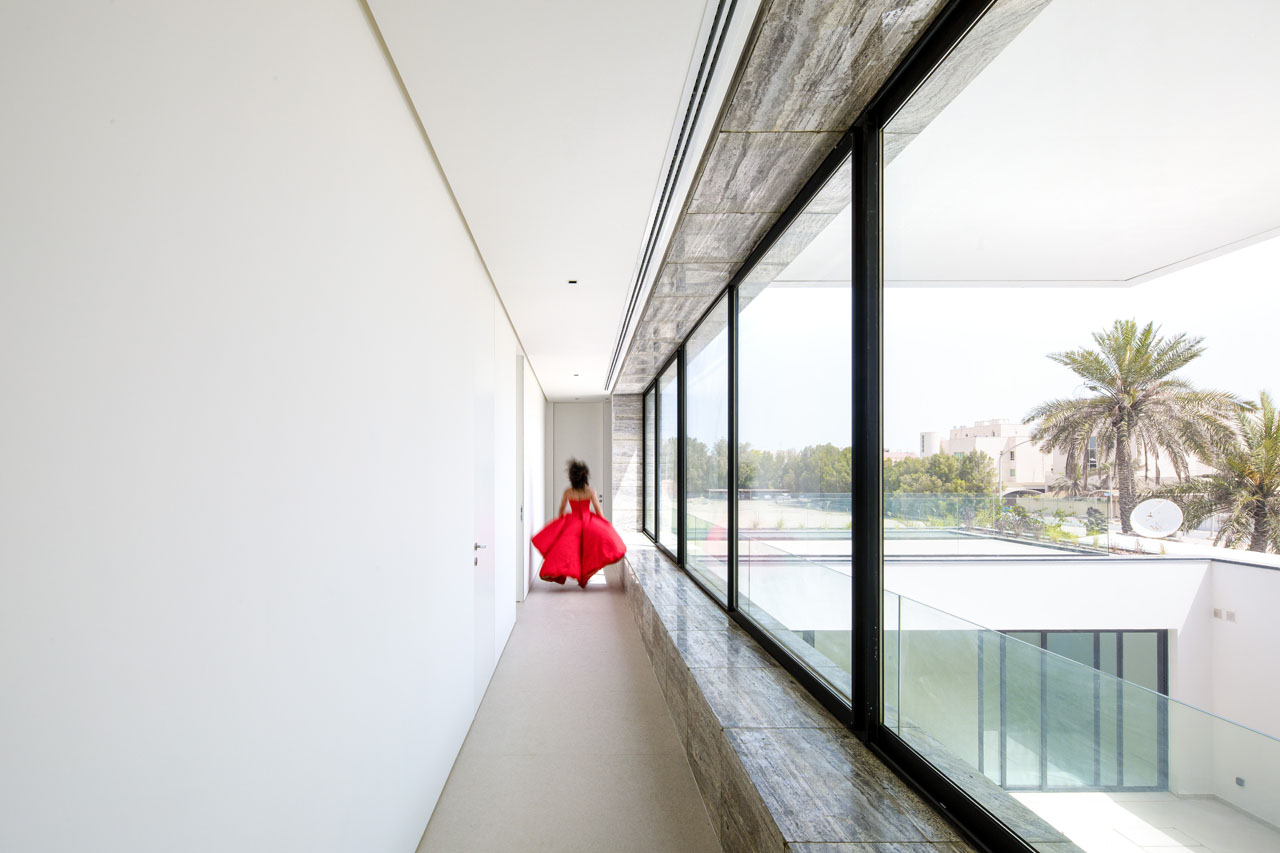
The inhabitable volumes are organised around these social spaces, defined by their function and need for transparency. These monolithic volumes, by virtue of their compositions, act as frames, shields or cantilevers, providing shade from the sun, protection from the desert wind, and frame the endless views towards the sea from multiple vantage points.
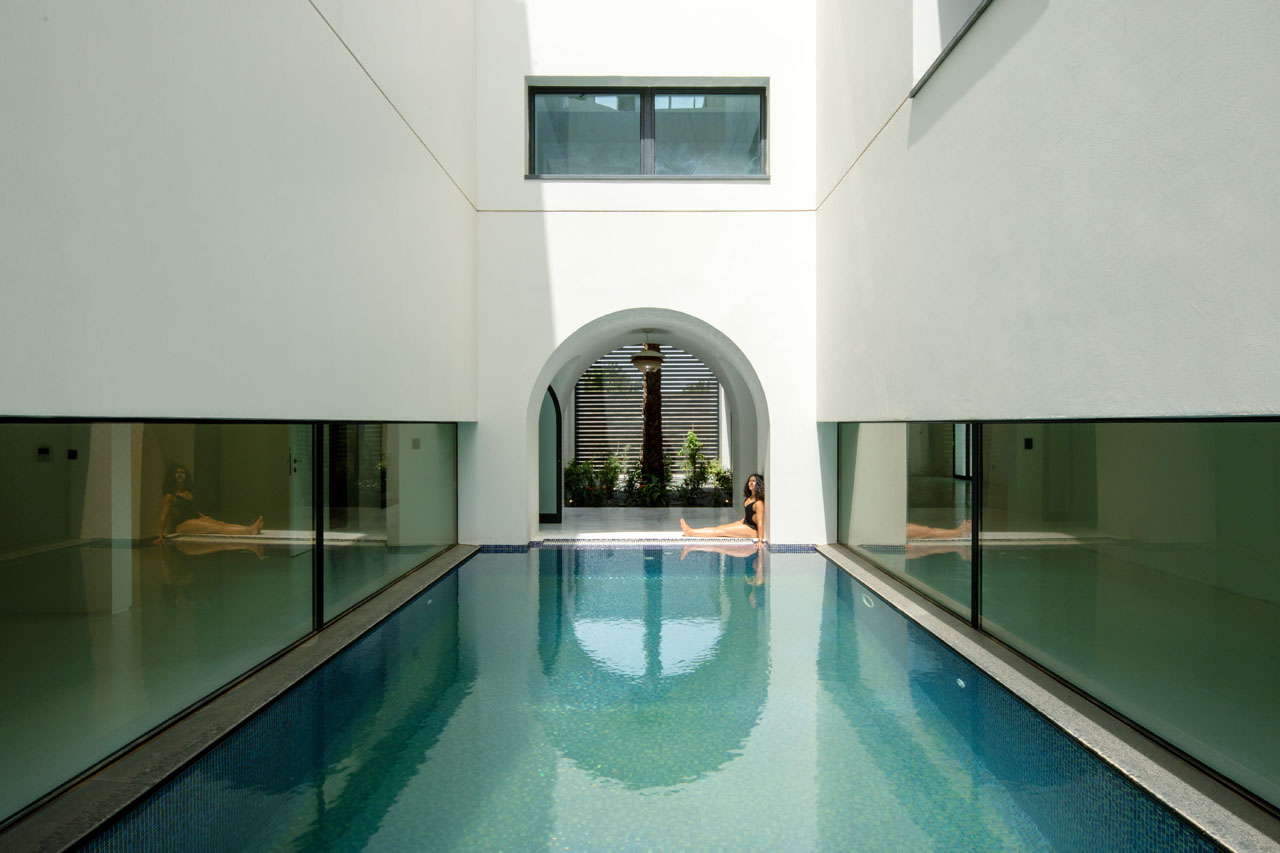
Usable terraces, covered porticos, hidden nooks and viewing platforms are all part of a selection of multi-use spaces generated by modulating the massing. The expressive volumes of the three villas reach out to each other creating a streamlined street interface, thereby forging a unified identity for the development.
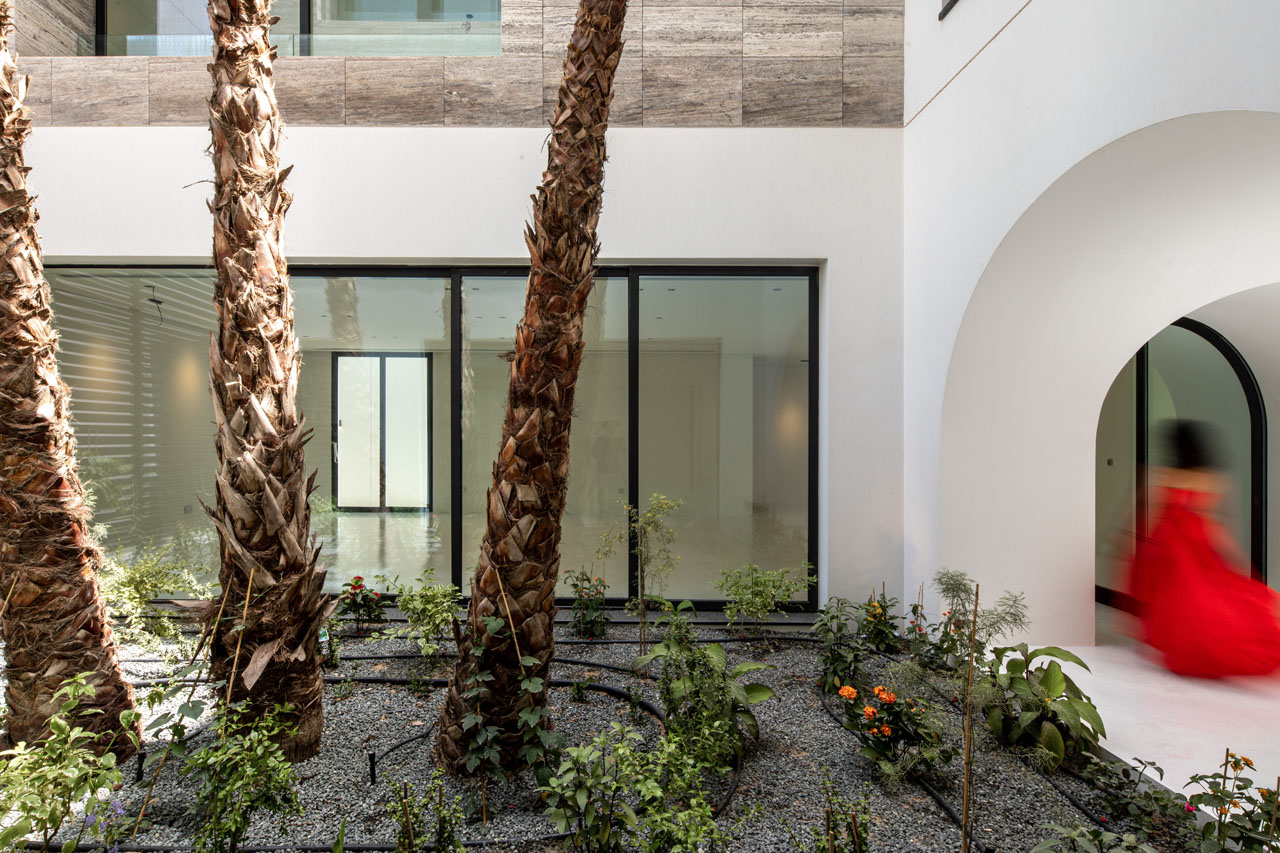
Ternion, thus, is an experiment in modern Arabic residential architecture, that respects the privacy and exclusivity dictated by the social norms without compromising on the joys of community.
Photography by Gijo Paul George
The Latest
How Eywa’s design execution is both challenging and exceptional
Mihir Sanganee, Chief Strategy Officer and Co-Founder at Designsmith shares the journey behind shaping the interior fitout of this regenerative design project
Design Take: MEI by 4SPACE
Where heritage meets modern design.
The Choreographer of Letters
Taking place at the Bassam Freiha Art Foundation until 25 January 2026, this landmark exhibition features Nja Mahdaoui, one of the most influential figures in Arab modern art
A Home Away from Home
This home, designed by Blush International at the Atlantis The Royal Residences, perfectly balances practicality and beauty
Design Take: China Tang Dubai
Heritage aesthetics redefined through scale, texture, and vision.
Dubai Design Week: A Retrospective
The identity team were actively involved in Dubai Design Week and Downtown Design, capturing collaborations and taking part in key dialogues with the industry. Here’s an overview.
Highlights of Cairo Design Week 2025
Art, architecture, and culture shaped up this year's Cairo Design Week.
A Modern Haven
Sophie Paterson Interiors brings a refined, contemporary sensibility to a family home in Oman, blending soft luxury with subtle nods to local heritage
Past Reveals Future
Maison&Objet Paris returns from 15 to 19 January 2026 under the banner of excellence and savoir-faire
Sensory Design
Designed by Wangan Studio, this avant-garde space, dedicated to care, feels like a contemporary art gallery
Winner’s Panel with IF Hub
identity gathered for a conversation on 'The Art of Design - Curation and Storytelling'.
Building Spaces That Endure
identity hosted a panel in collaboration with GROHE.
















