Copyright © 2025 Motivate Media Group. All rights reserved.
Stradella Ridge House in the USA was designed as a triangular piece of modern art
The project was designed by SAOTA alongside US architect and developer David Maman and Belgian interior designer Dieter Vander Velpen.
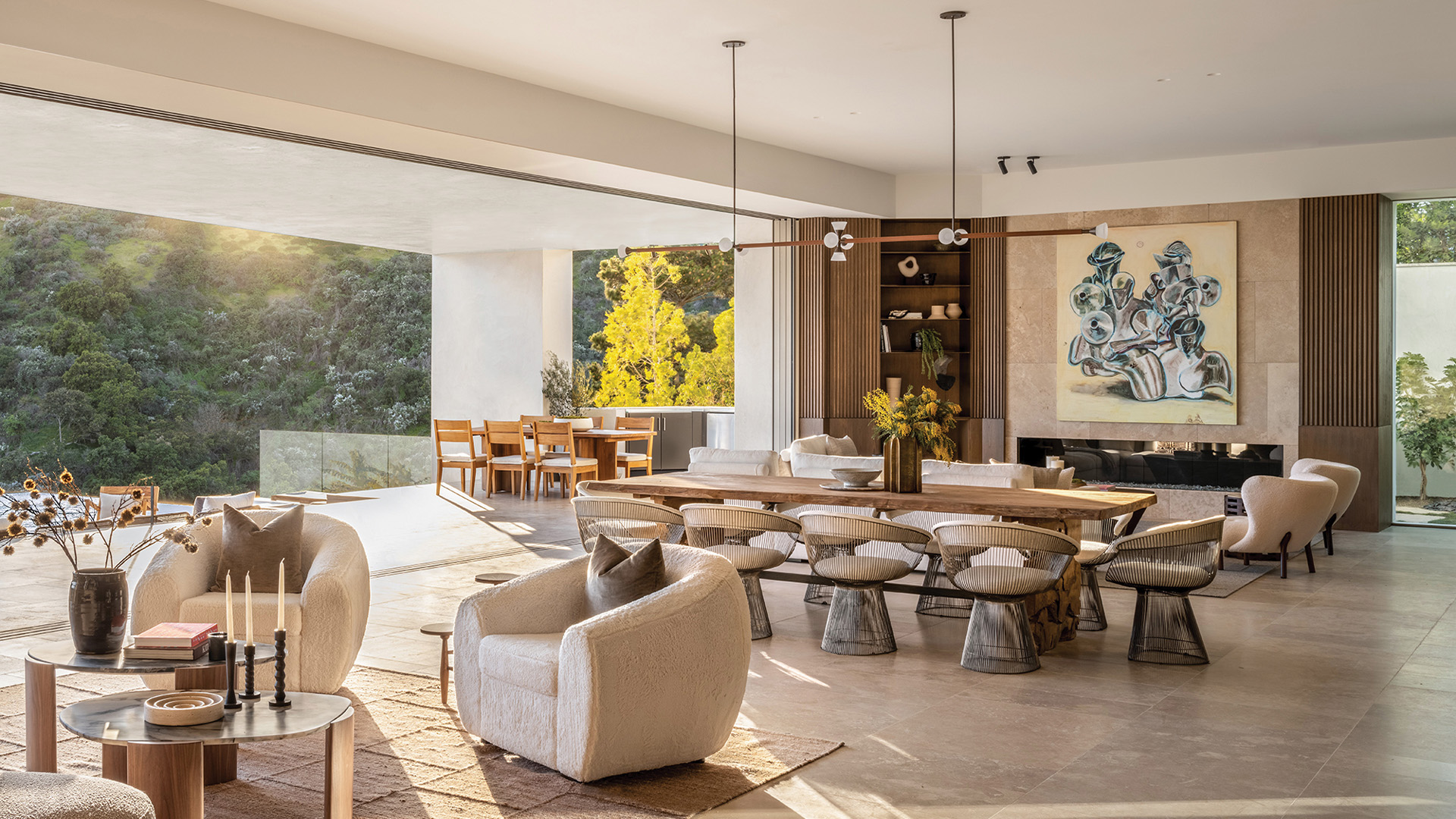
Cape Town’s SAOTA, alongside US architect developer David Maman and Belgian interior designer Dieter Vander Velpen, designed this Bel Air residence, which is perched on a steep, triangular site with striking canyon views extending from Century City to the ocean.
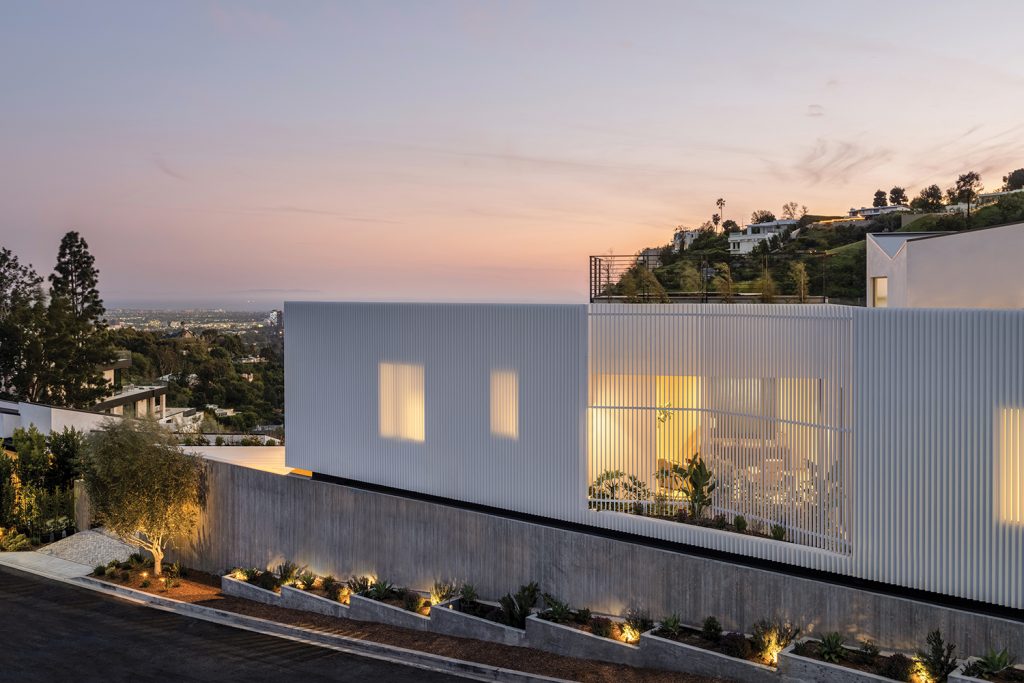
The exterior has white aluminium vertical screens
Inspired by the site’s geometry and orientation, the exterior has a robust angular form. The upper floor is enclosed in white aluminium vertical screens – a pristine, clean element that floats above a monolithic concrete base. This mass element, which gives the building’s primary street character, is interrupted by a single undulation in its otherwise uniform surface, its lightness contrasting with the solid, tactile concrete it hovers over. Entering the property, the architectural character changes. Clean lines persist but are now fragmented, with angled mass walls guiding visitors towards the entrance, and the materiality shifts from metal and concrete to earthy travertine surfaces.
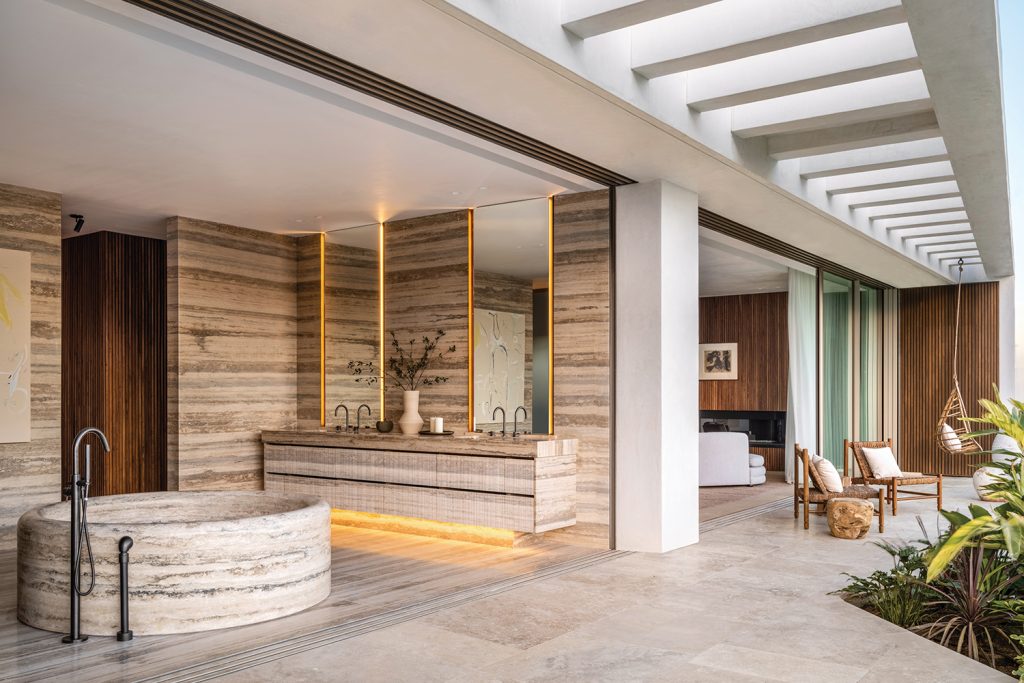
Architectural lines reinforcing the expansive views
The contrast between the containment of the street entrance and the release into the living space, with its architectural lines reinforcing the expansive views over the pool terrace and down the canyon’s flanks, is powerful.
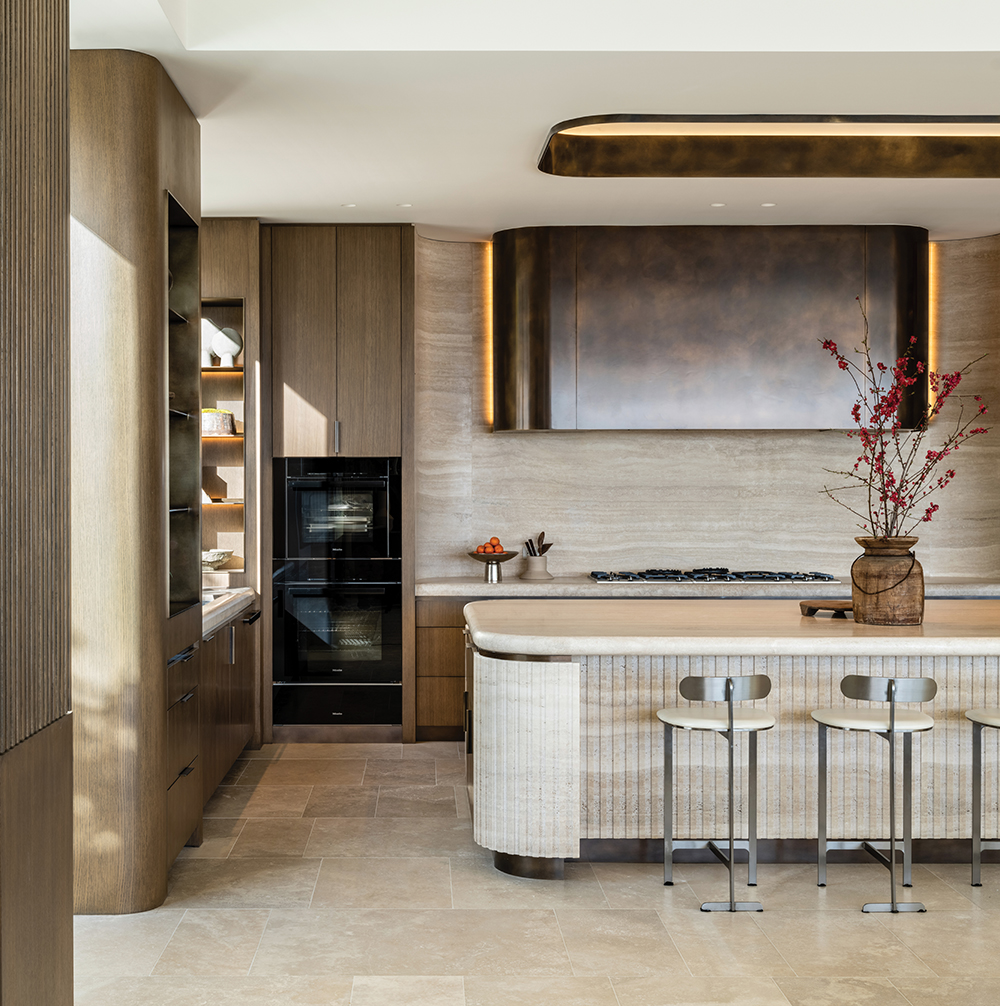
Clean contemporary interiors
A memorably large living space is focused on the view. Floor-to-ceiling glass walls seamlessly connect indoor and outdoor spaces, merging the main living areas with the pool terrace. The architecture shapes the views, providing privacy where necessary while drawing the landscape’s calmness and serenity into the home’s heart.
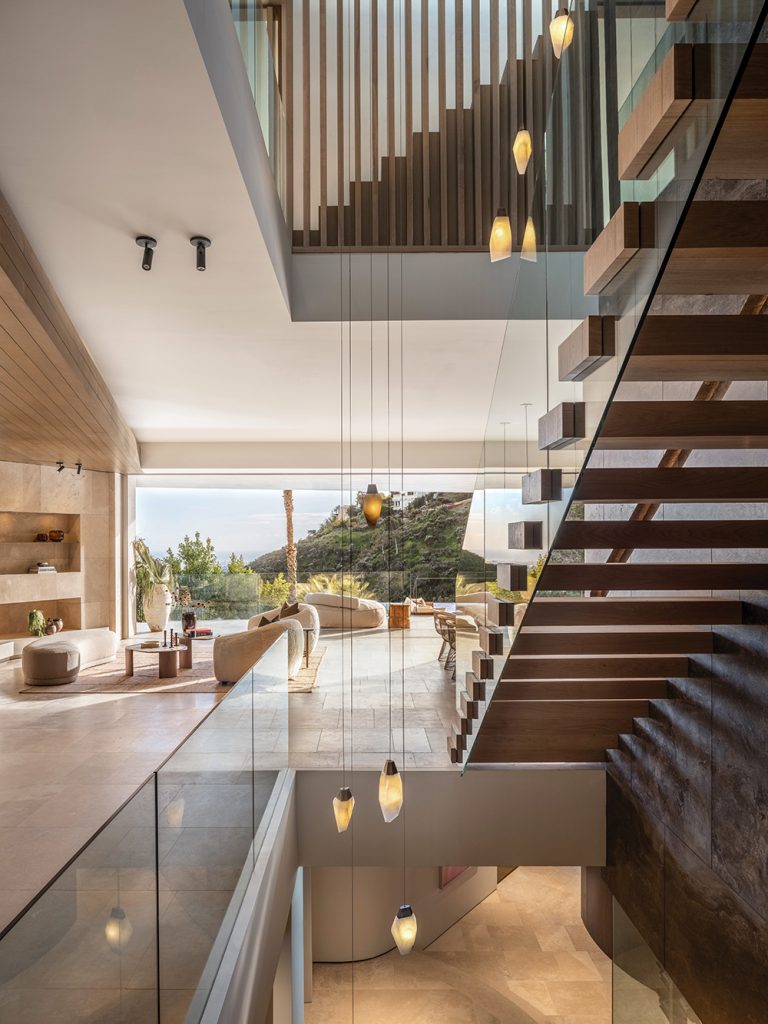
The design balances solidity and lightness
Inside, fluid, curved forms and a simple palette of stone, timber and bronze create a unified, sculptural quality. Natural materials and organic shapes infuse warmth and well-being, from the kitchen island to the circular marble bath, which is carved from a single piece of marble.
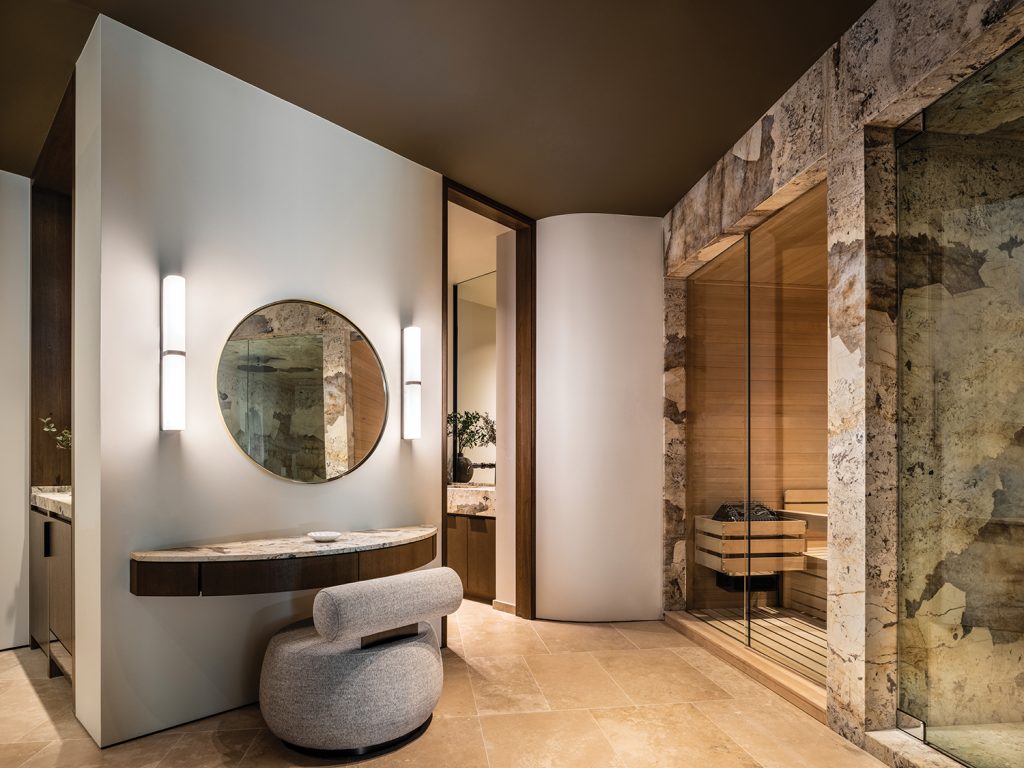
A simple palette of stone, timber and bronze
Architecturally, the design balances solidity and lightness, angularity and curvature, street presence and scenic views, resulting in a powerful architectural statement and a cocooning nurturing environment.
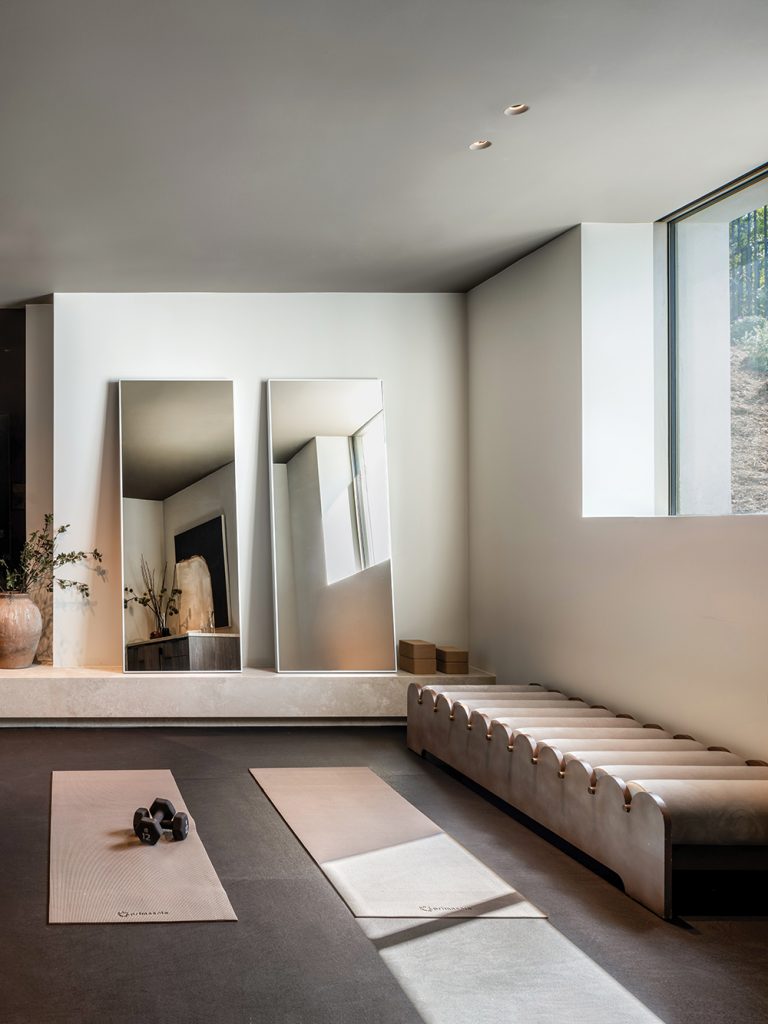
Architecturally crafted minimal
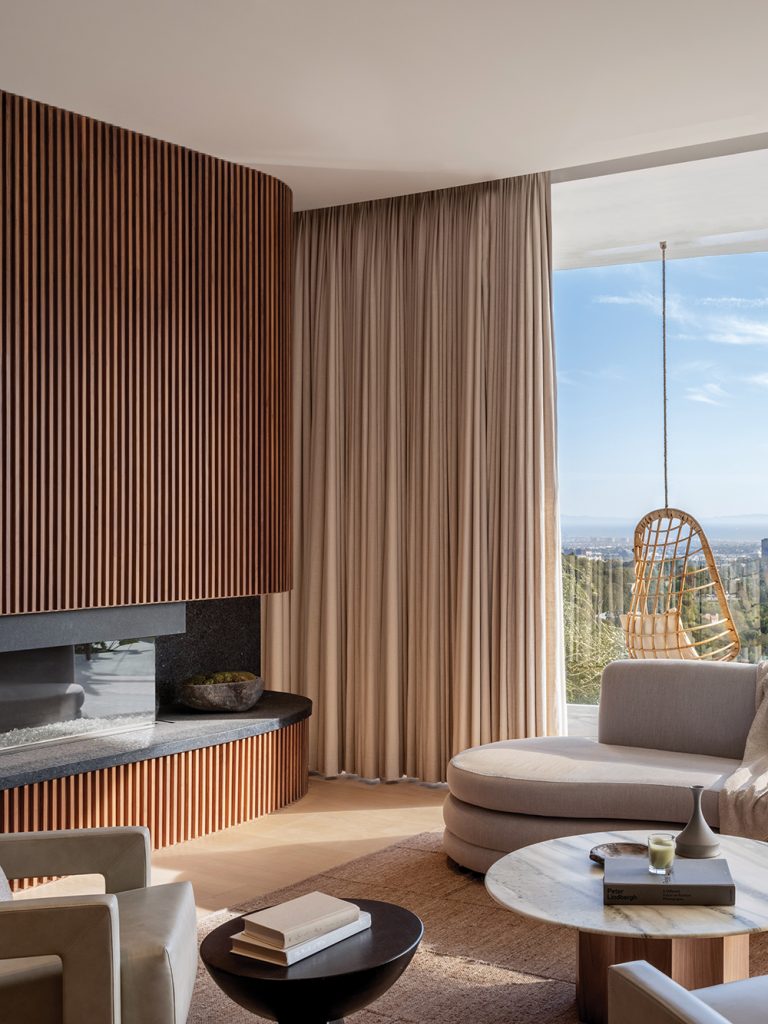
Living spaces to lounge
Technical sheet
Lead designers: SAOTA & David Maman
SAOTA project team: Mark Bullivant, Kerian Robertson, Arthur Lehloenya
Architect of record: David Maman
Interior architecture & designer: Dieter Vander Velpen Architects
Development manager: PLUS Development
Contractor: JAL Construction Inc
Civil & structural engineer: Structural Design Plus, Inc.
Electrical engineer: CEG
Landscaping: Landscape by Diane
Lighting design: Moon Lighting
Photography by Mike Kelley
The Latest
How Eywa’s design execution is both challenging and exceptional
Mihir Sanganee, Chief Strategy Officer and Co-Founder at Designsmith shares the journey behind shaping the interior fitout of this regenerative design project
Design Take: MEI by 4SPACE
Where heritage meets modern design.
The Choreographer of Letters
Taking place at the Bassam Freiha Art Foundation until 25 January 2026, this landmark exhibition features Nja Mahdaoui, one of the most influential figures in Arab modern art
A Home Away from Home
This home, designed by Blush International at the Atlantis The Royal Residences, perfectly balances practicality and beauty
Design Take: China Tang Dubai
Heritage aesthetics redefined through scale, texture, and vision.
Dubai Design Week: A Retrospective
The identity team were actively involved in Dubai Design Week and Downtown Design, capturing collaborations and taking part in key dialogues with the industry. Here’s an overview.
Highlights of Cairo Design Week 2025
Art, architecture, and culture shaped up this year's Cairo Design Week.
A Modern Haven
Sophie Paterson Interiors brings a refined, contemporary sensibility to a family home in Oman, blending soft luxury with subtle nods to local heritage
Past Reveals Future
Maison&Objet Paris returns from 15 to 19 January 2026 under the banner of excellence and savoir-faire
Sensory Design
Designed by Wangan Studio, this avant-garde space, dedicated to care, feels like a contemporary art gallery
Winner’s Panel with IF Hub
identity gathered for a conversation on 'The Art of Design - Curation and Storytelling'.
Building Spaces That Endure
identity hosted a panel in collaboration with GROHE.
















