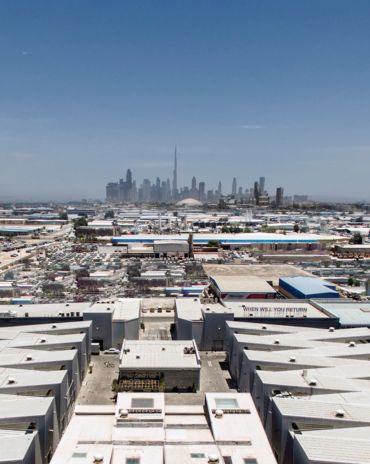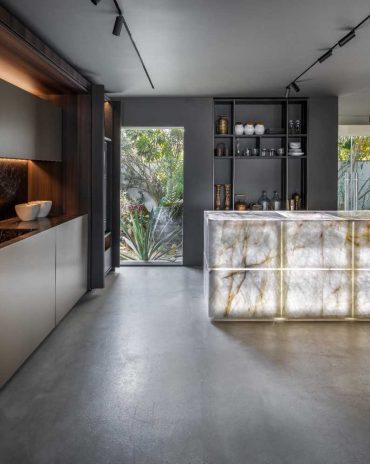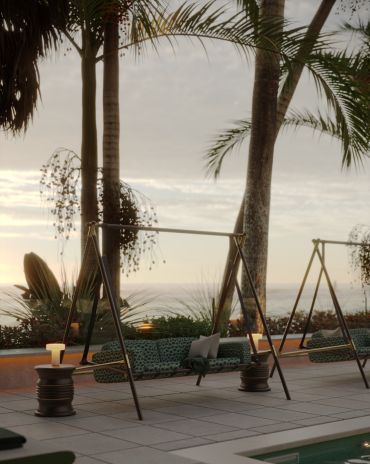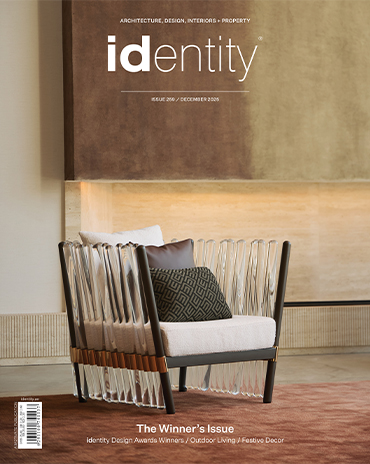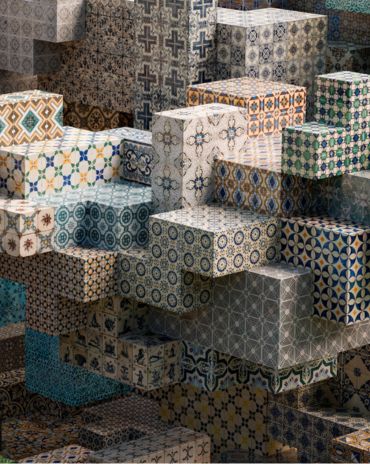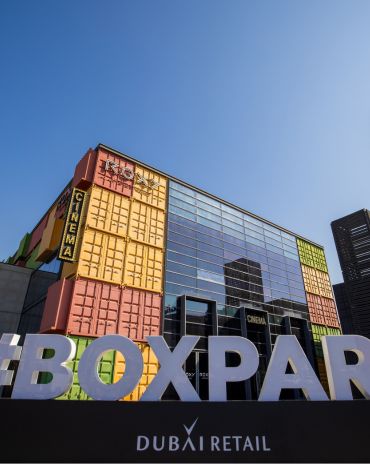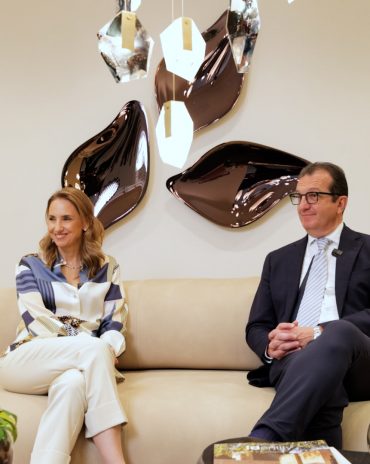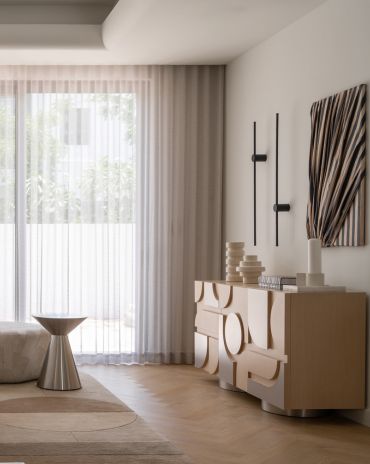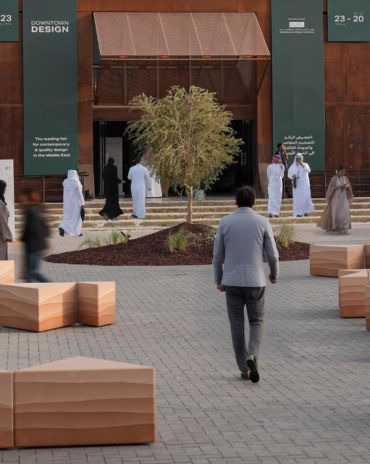Copyright © 2025 Motivate Media Group. All rights reserved.
Stillness, Form and Function
Yasmin Farahmandy of Y Design Interior has designed a home for a creative from the film industry
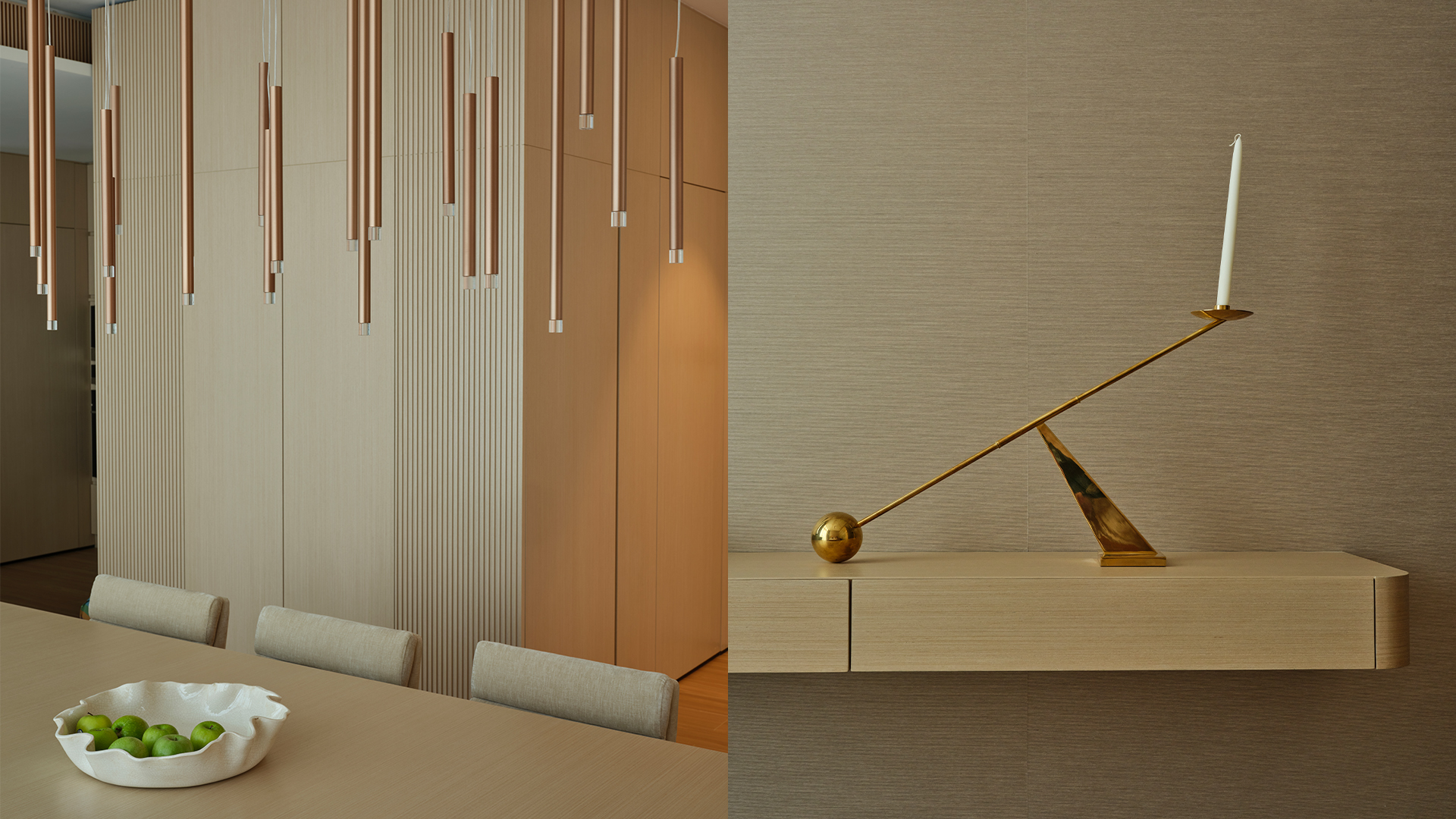
This City Walk residence is designed not to impress, but to express. Curated by Yasmin Farahmandy of Y Design Interior for a client in the film industry, the residence unfolds as a quiet composition of light, materiality and mood. The client, a private and introspective creative, requested a space that wasn’t performative but personal. What followed was a complete spatial transformation: a former three-bedroom apartment converted into a one-bedroom bachelor sanctuary with a walk-in closet, a concealed en suite, an office and a living space that becomes the soul of the home.
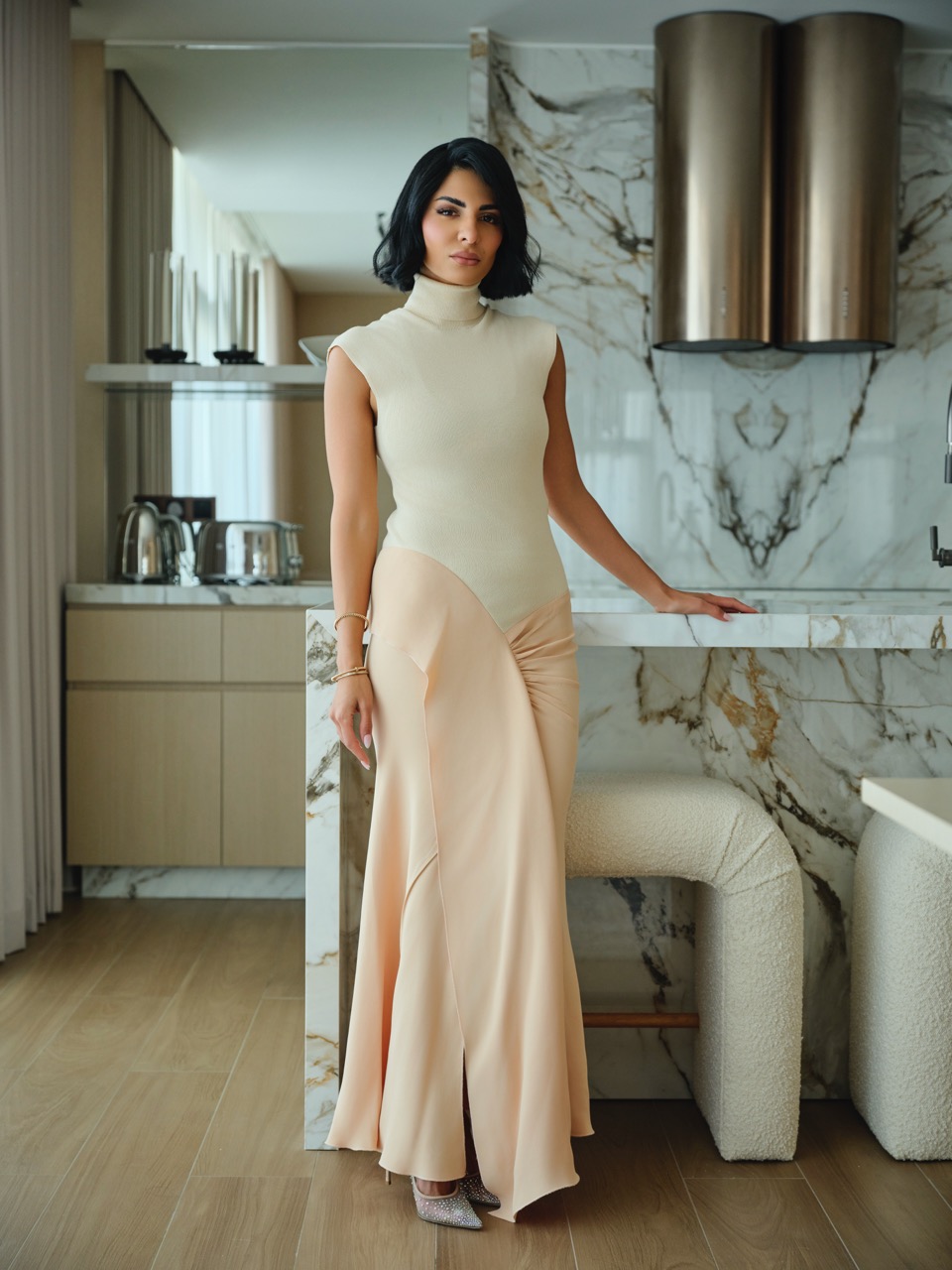
Yasmin Farahmandy of Y Design Interior
The design language is one of softness and precision, marked by a cohesive tone-on-tone palette that evokes warmth. The entrance corridor sets the tone – a linear path of creamy marble flooring paired with fluted wood shelving, artfully lit and mirrored to elongate the space. Every surface is thought to reflect the client’s personality: grounded, thoughtful and quietly confident. The heart of the home lies in the open-plan kitchen and living area. A sculptural marble island with pronounced veining anchors the kitchen, flanked by sleek cabinetry in a muted mocha oak finish. A vertical composition of bronze cylindrical pendant lights floats overhead, suspended like an installation. The overall effect adds rhythm and lightness above the dining table. The adjoining living room continues the narrative with a custom marble TV wall, carved to be both a feature and a functional statement. Flanked by reflective shelving and personal memorabilia, it’s a tribute to the client’s love for storytelling and the cinematic arts. Throughout the home, the neutral palette is enriched by tactile contrasts: soft boucle armchairs, oversized modular linen sofas, subtly patterned area rugs and accents in chalk black and brushed bronze. The lighting, which is both architectural and decorative, has been orchestrated with finesse: concealed strips, directional spotlights and glass pendants glow against in the subdued atmosphere.
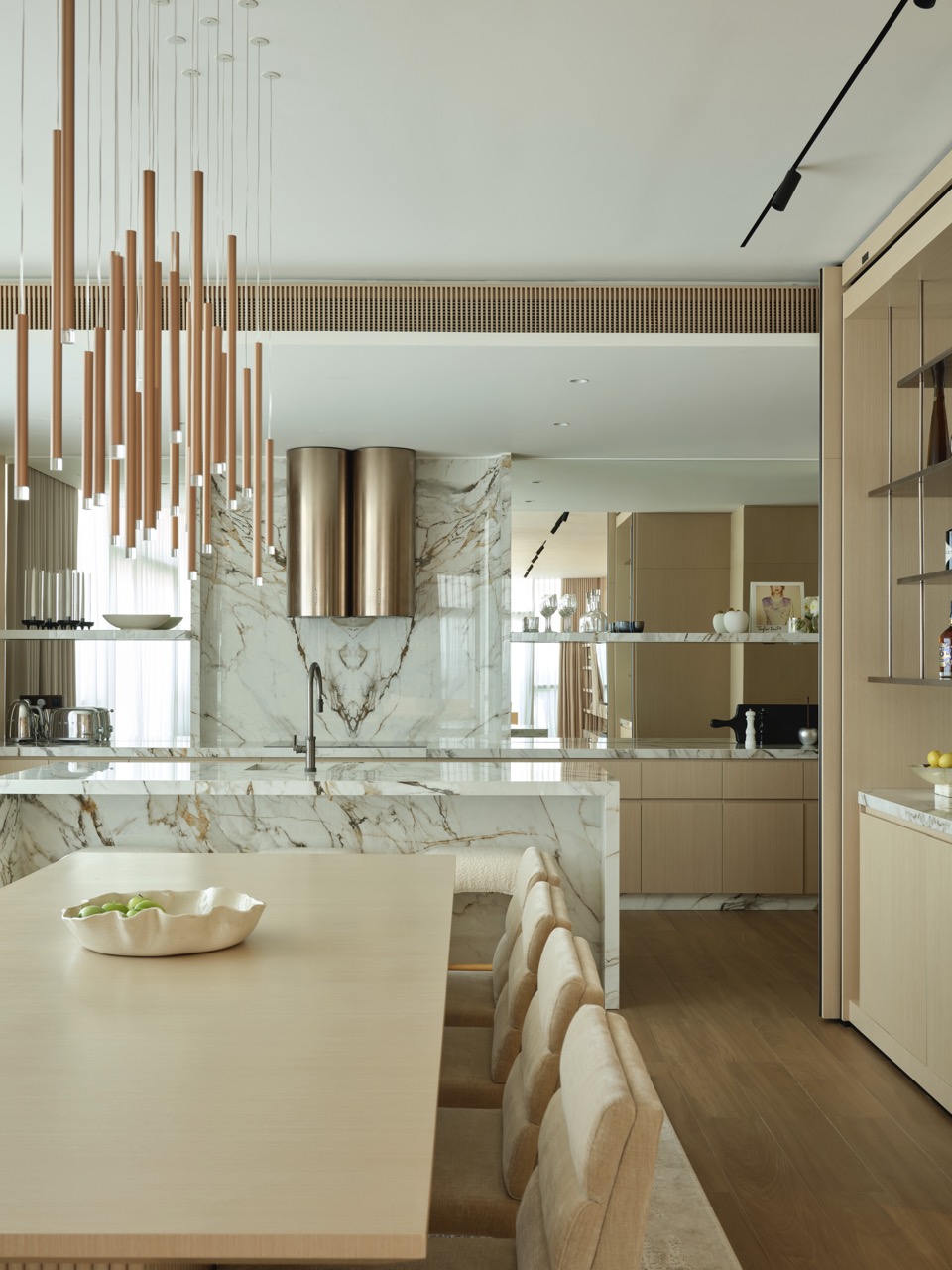
The bedroom invites stillness. A velvety wall panel serves as a headboard, flanked by floating nightstands and bespoke pendant lights. Framed by sheer curtains and encased in muted tones, the room becomes a cocoon. A canopy-style frame overhead, lit from within, casts a warm halo that is subtle and sensual. Behind a hidden door, the en suite bathroom reveals itself with theatrical elegance. Walls and floors are enveloped in rich marble, where the veining flows seamlessly from one surface to another. A sculpted freestanding bathtub sits beneath a pair of suspended globe lights, mirrored on both sides to double the effect. The countertop is a continuation of the stone story, paired with matte white vessel sinks and bronze fixtures that add sculptural clarity.
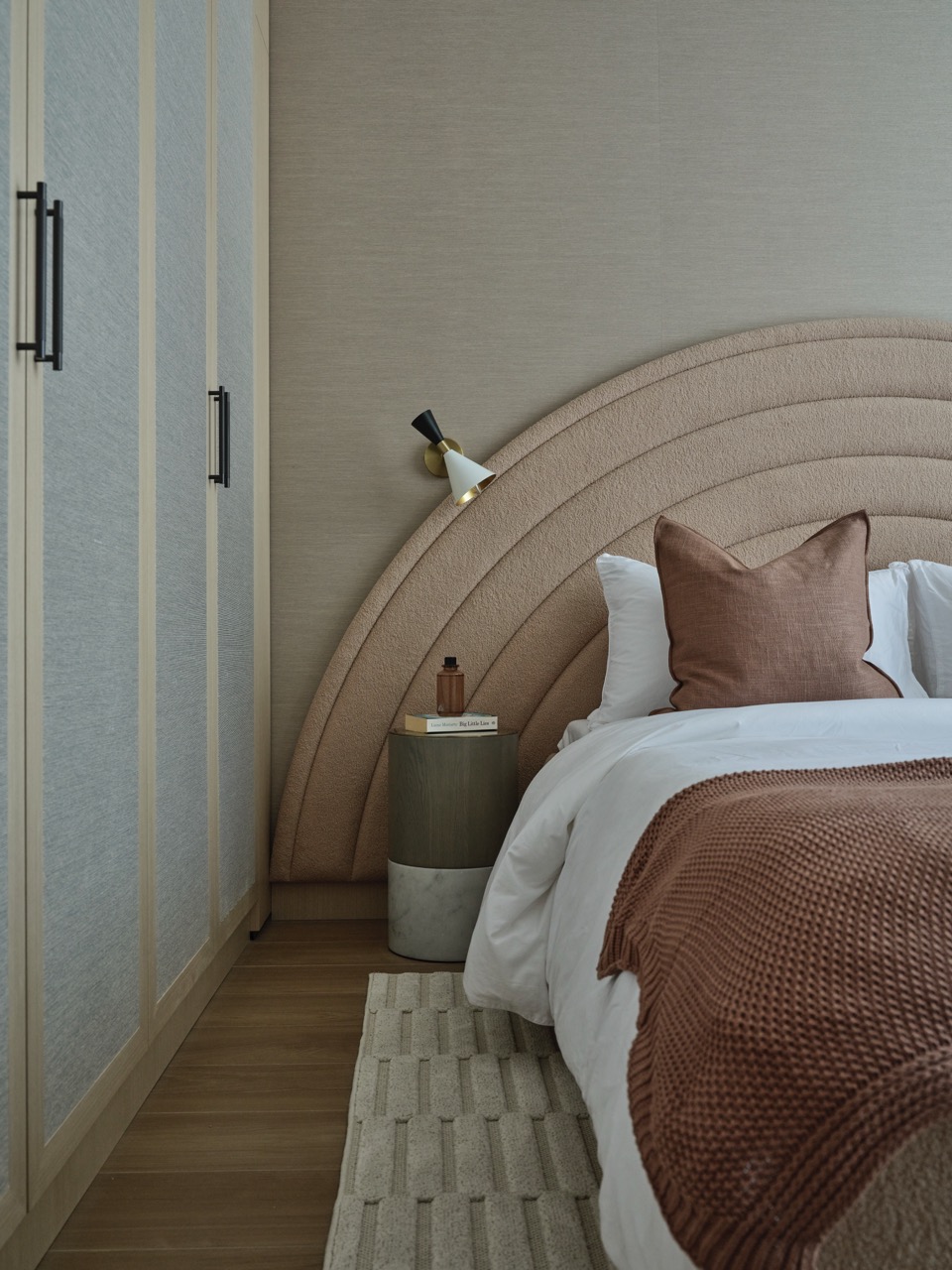
The walk-in closet is a retreat in itself. Clad in soft timber tones with mirrored walls and concealed lighting, it offers both function and flair. This once-secondary bedroom now houses floor-to-ceiling storage, custom shelving and a runway-like path that doubles as a dressing gallery.
Natural elements, though subtle, were thoughtfully considered. Hardwood flooring runs consistently throughout the apartment, grounding the space with organic warmth. A lush, vertical garden installed on the balcony blurs the line between indoor comfort and outdoor calm – a vital connection to nature amid the cityscape. The use of reflection through both literal and metaphorical touches extends and amplifies the space. This home is an expression of a life well-lived in solitude, and of style that aims to resonate.
Photography by Žiga Mihelcic
The Latest
Nebras Aljoaib Unveils a Passage Between Light and Stone
Between raw stone and responsive light, Riyadh steps into a space shaped by memory and momentum.
Reviving Heritage
Qasr Bin Kadsa in Baljurashi, Al-Baha, Saudi Arabia will be restored and reimagined as a boutique heritage hotel
Alserkal x Design Miami: A Cultural Bridge for Collectible Design
Alserkal and Design Miami announce one of a kind collaboration.
Minotticucine Opens its First Luxury Kitchen Showroom in Dubai
The brand will showcase its novelties at the Purity showroom in Dubai
Where Design Meets Experience
Fady Friberg has created a space that unites more than 70 brands under one roof, fostering community connection while delivering an experience unlike any other
Read ‘The Winner’s Issue’ – Note from the editor
Read the December issue now.
Art Dubai 2026 – What to Expect
The unveils new sections and global collaborations under new Director Dunja Gottweis.
‘One Nation’ Brings Art to Boxpark
A vibrant tribute to Emirati creativity.
In conversation with Karine Obegi and Mauro Nastri
We caught up with Karine Obegi, CEO of OBEGI Home and Mauro Nastri, Global Export Manager of Italian brand Porada, at their collaborative stand in Downtown Design.
The Edge of Calm
This home in Dubai Hills Estate balances sculptural minimalism with everyday ease
An interview with Huda Lighting at Downtown Design
During Downtown Design, we interviewed the team at Huda Lighting in addition to designers Tom Dixon and Lee Broom.
Downtown Design Returns to Riyadh in 2026
The fair will run its second edition at JAX District







