Copyright © 2025 Motivate Media Group. All rights reserved.
Stay and play
A private home on a Cape Town mountain side with ultimate views.
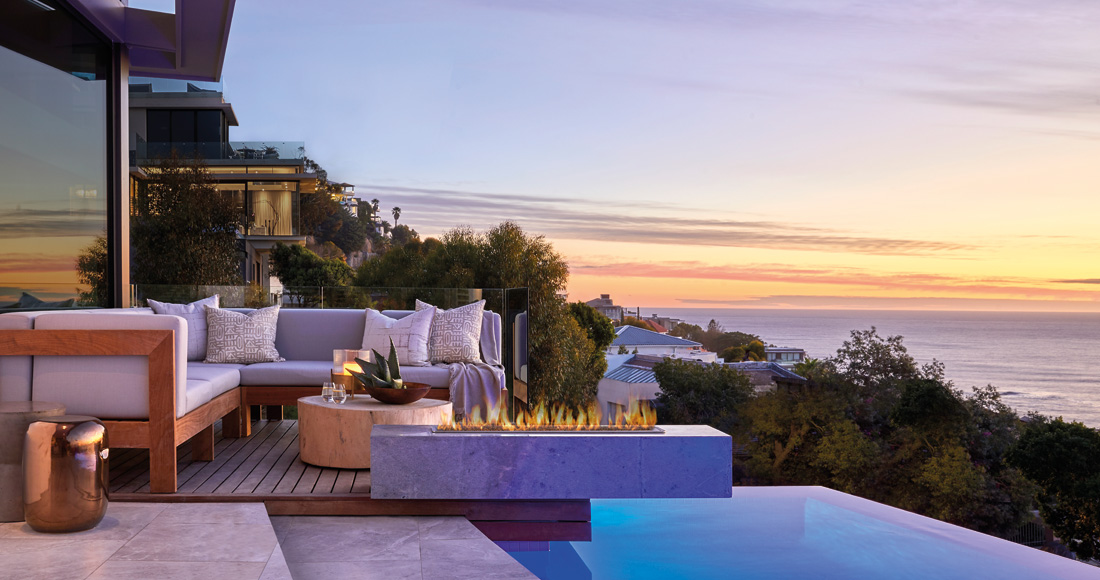
From the outside, the striking angular building designed by South African architectural firm SAOTA looks like three separate entities. In fact it is one house split consciously with an emphasis on entertainment, as the owner is a lavish host. On the ground floor are guest bedrooms, with the main living area and master bedroom on the second floor which is reached by a double-volume glass stairwell with mountain views. In total there are three bedrooms and a staff suite. Taking pride of place is a private penthouse, for the owner, situated on the top floor which provides commanding views of the landscape and ocean.
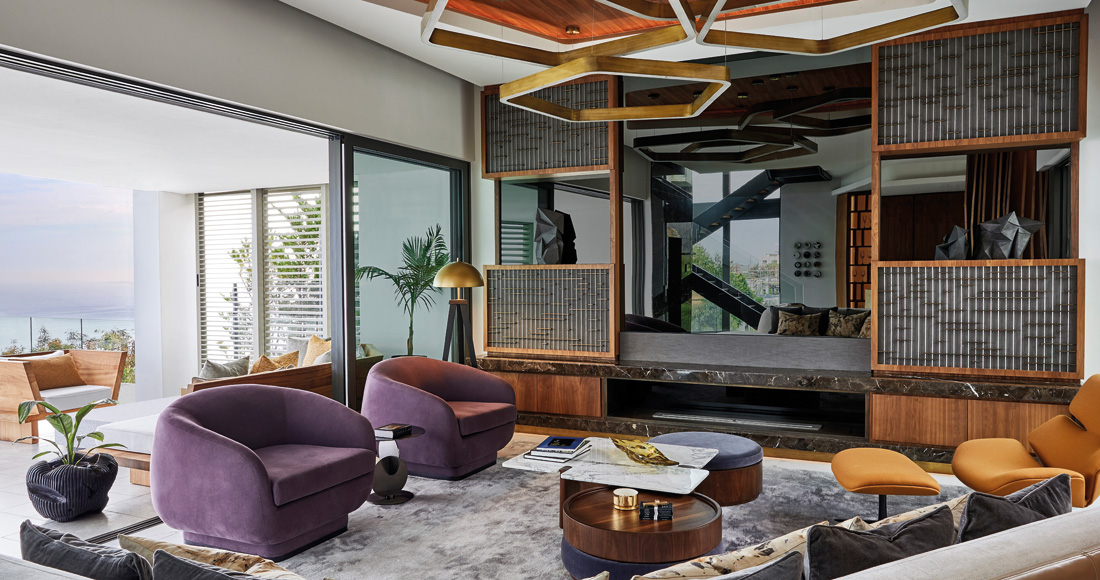
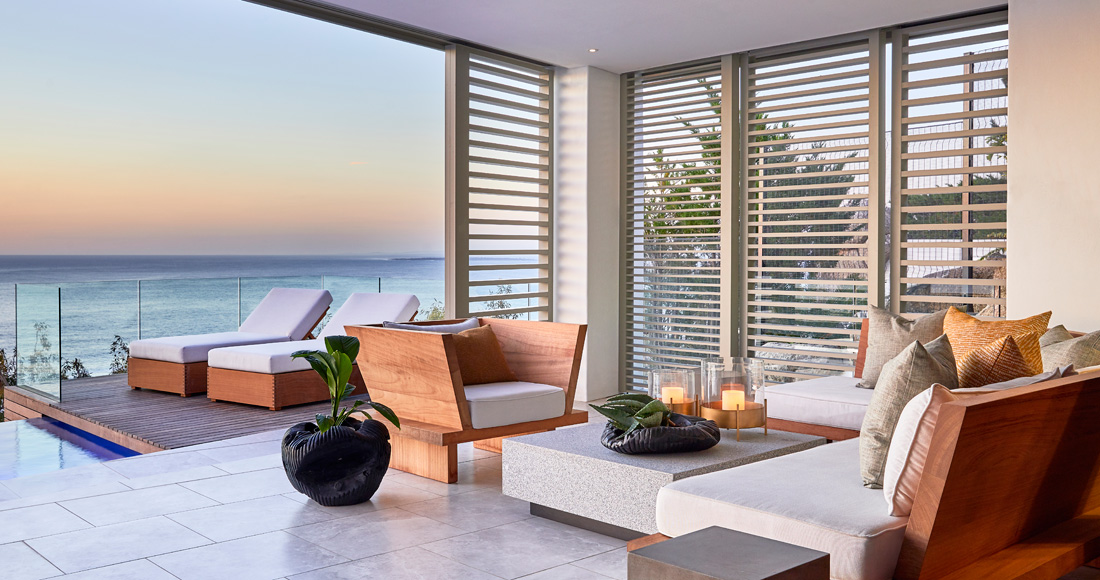
Inside, entertainment zones were created by the interior design team at ARRCC, a brother company of SAOTA that’s synonymous with luxury leisure and residential developments, and whose director Mark Reilly sums up the project as: “A dynamic home; one where unexpected materials combine to create a space as dynamic as its owner.”
It was a collaborative project between the two companies, says Reilly, who admits there was a lot of checking-in throughout the process. “The client was incredibly trusting and was adamant he wanted signature ARRCC treatment for all spaces,” he says.
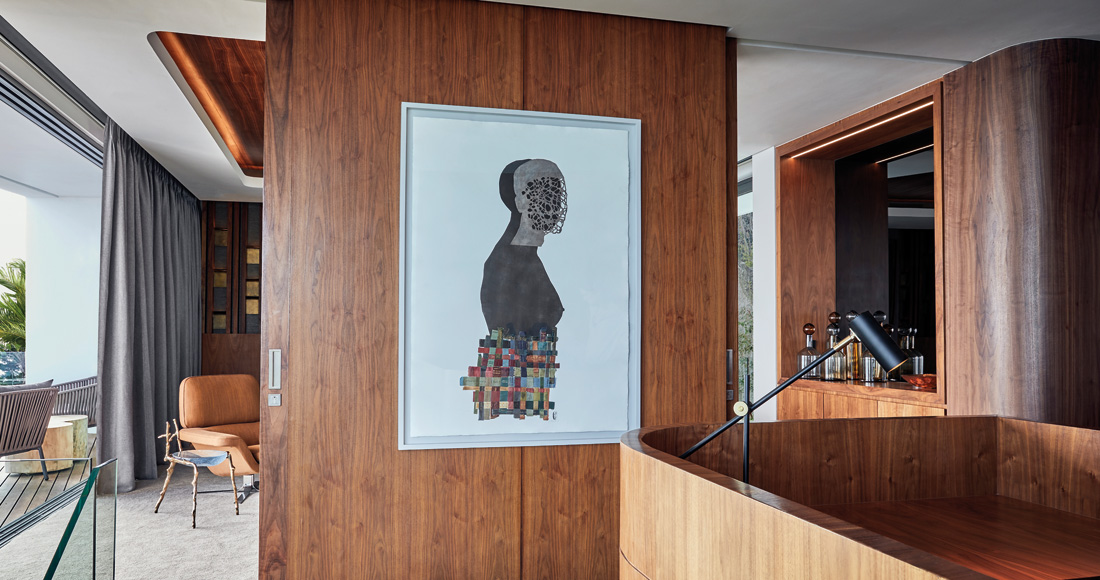
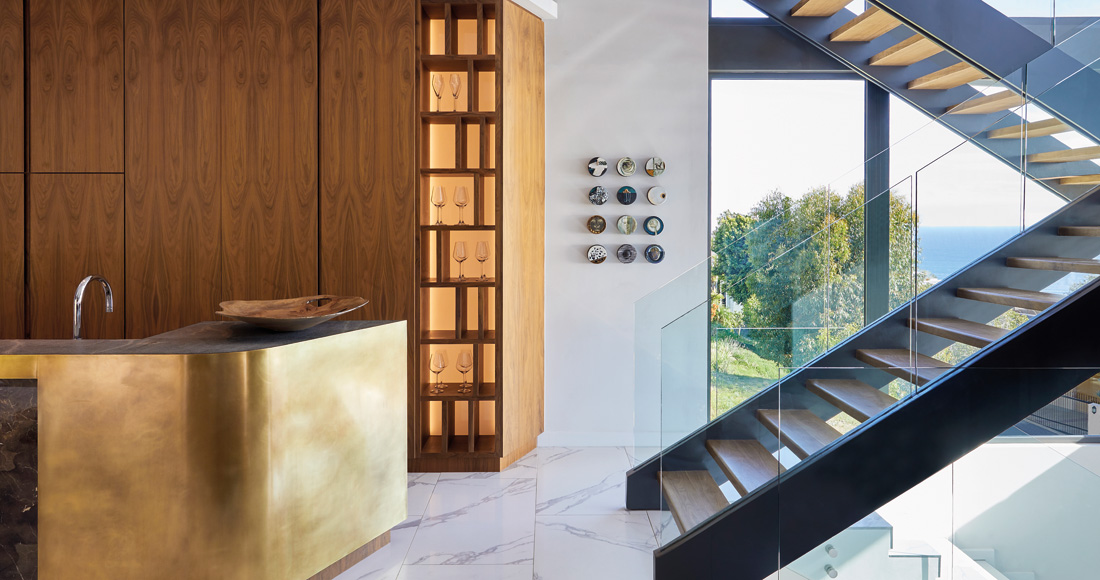
Ultimate comfort was the brief for the décor; this was achieved using gem-like materials, custom furniture and a wealth of natural finishes, from warms wood to burnished metals. “It’s on the middle storey that the full effect of this entertainer’s paradise is appreciated,” says Reilly.
No expense was spared for the pared-back kitchen and open dining room area, which features dark marble inserted into a brass countertop with granite work surface. The bespoke walnut dining table is complemented by Artifort chairs, while the circular shape of the table is replicated in the striking lights comprising brass ring halos. Architectural and feature lighting was especially important to the client, and this was left in the capable hands of Martin Doller.
[row][column width=”50%”]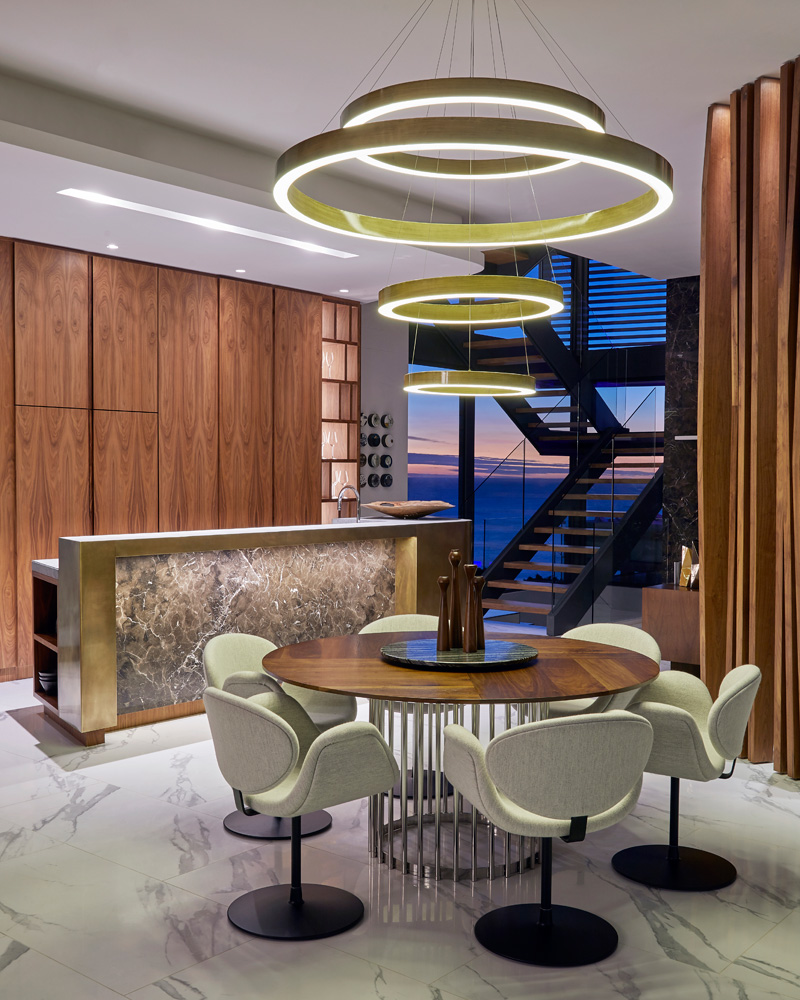 [/column][column width=”50%”]
[/column][column width=”50%”]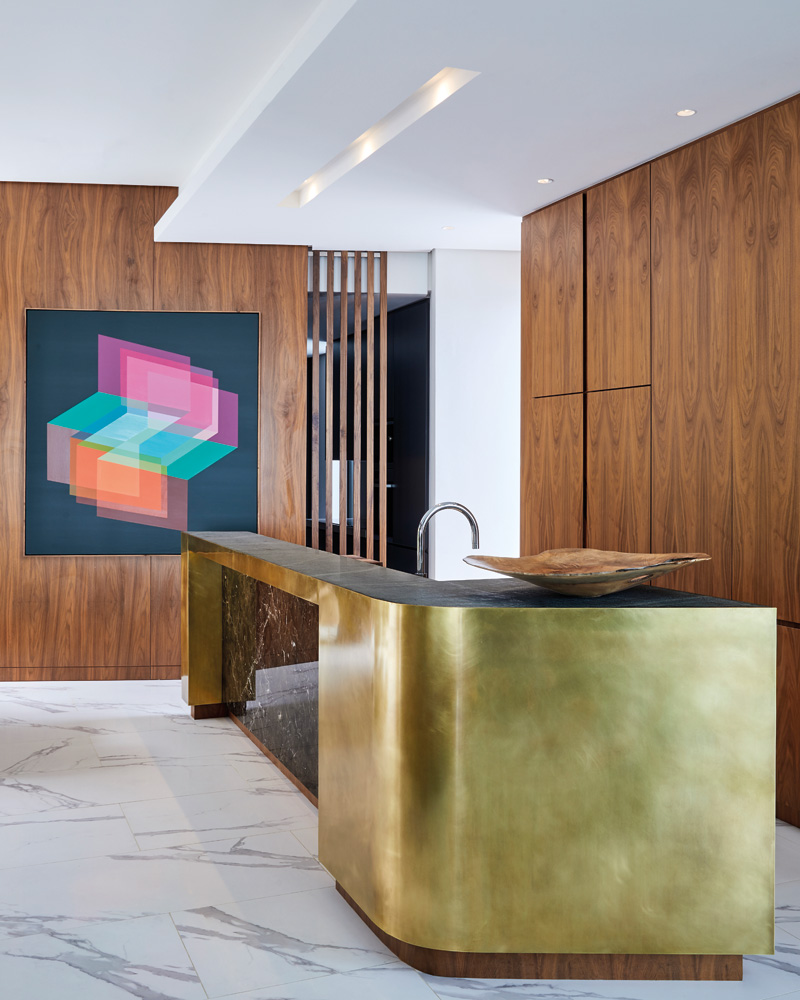 [/column][/row]
[/column][/row]
There’s an intimate bar area (made from Pietra Paesina slabs from Laminam) complete with Tom Dixon bar stools, Lee Broom hanging lights and Classicon side tables.
Separated from the living area by slatted walnut screens, the lounge area overlooks the ocean while the television also doubles as a mirror, enhancing the sense of spaciousness. “The entire living area opens up to an enclosed terrace which can be completely sealed to provide protection from the weather,” explains Reilly. The terrace itself comprises two entertainment zones – one with a bio-fuel fireplace (surrounded by Emperador marble) for drying off after a swim in the infinity pool, and the other decorated in relaxing neutral tones, for enjoying the sun.
[row][column width=”50%”]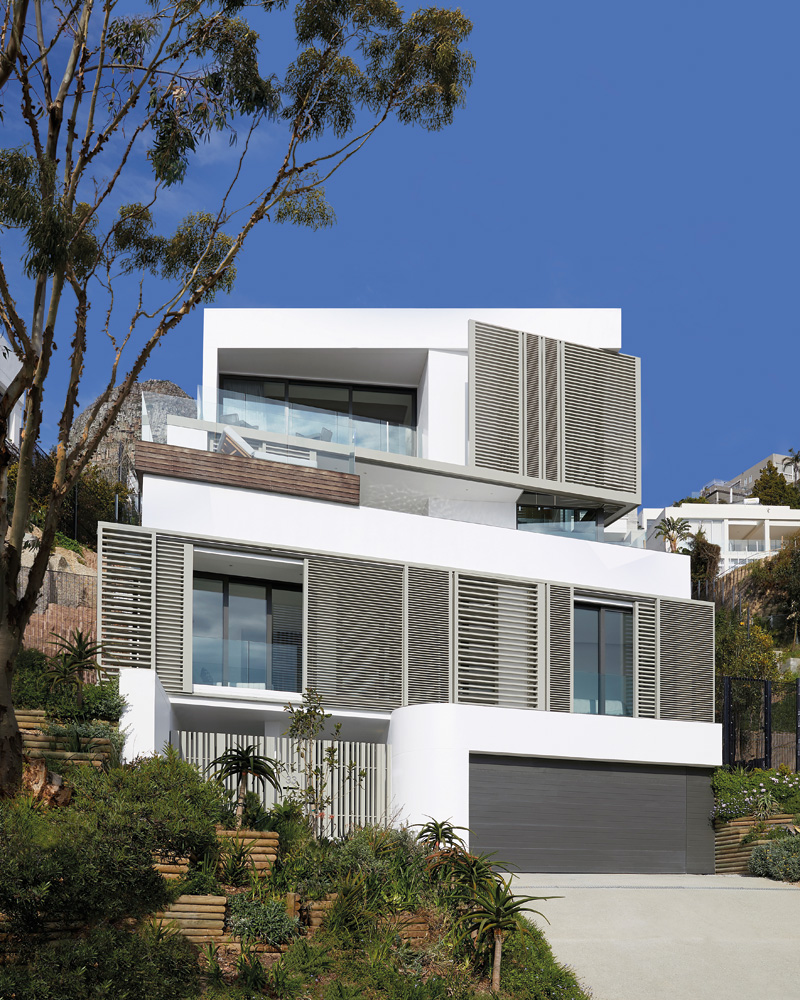 [/column][column width=”50%”]
[/column][column width=”50%”]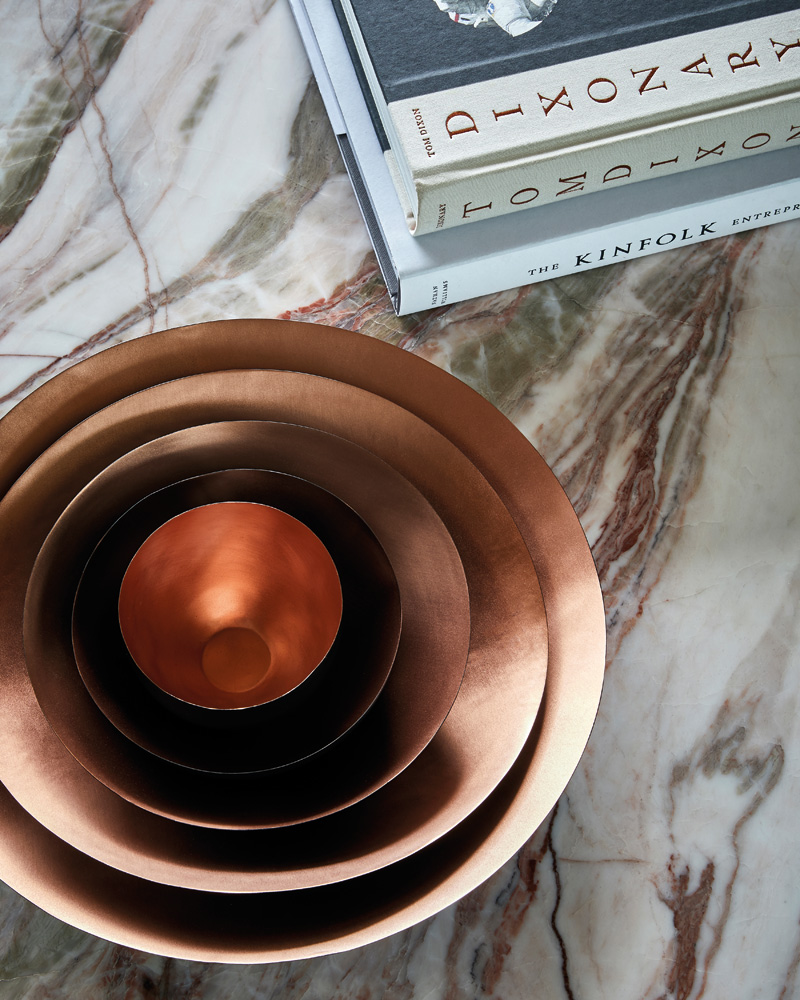 [/column][/row]
[/column][/row]
As for the top storey penthouse, the client’s brief was to create a “a compact, jewellery box home which wowed with special attention to feature walls” and this can be seen in the master bedroom. The home’s palette of walnut, grey and mustard, paired with curvaceous lines, is continued though there is a more masculine feel. The space is divided by an entrance screen. In the bedroom area, standout features include an arresting geometric artwork by Andrzej Urbanski that hangs over the bed, with walnut slats on either side, lit up with brass fittings. There are two interesting tables also – a limited edition Kaggen side table and a Tonic Studios marble-topped table which adds depth and interest to the space.
All told, the combination of uplifting panoramic views, visual texture and timeless elegance are no doubt a fitting backdrop to some unforgettable parties. Mission accomplished.
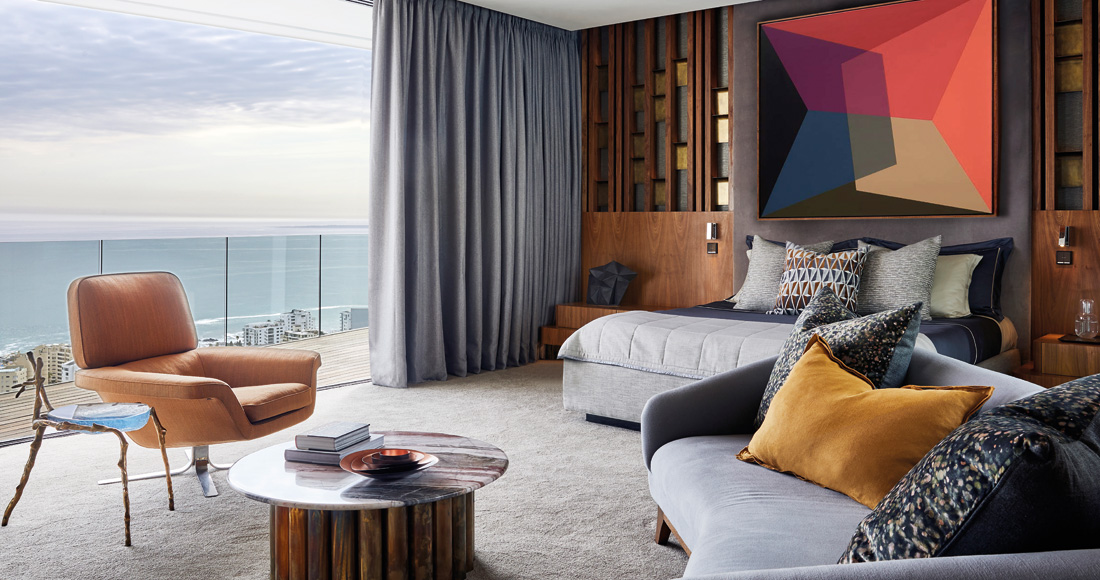
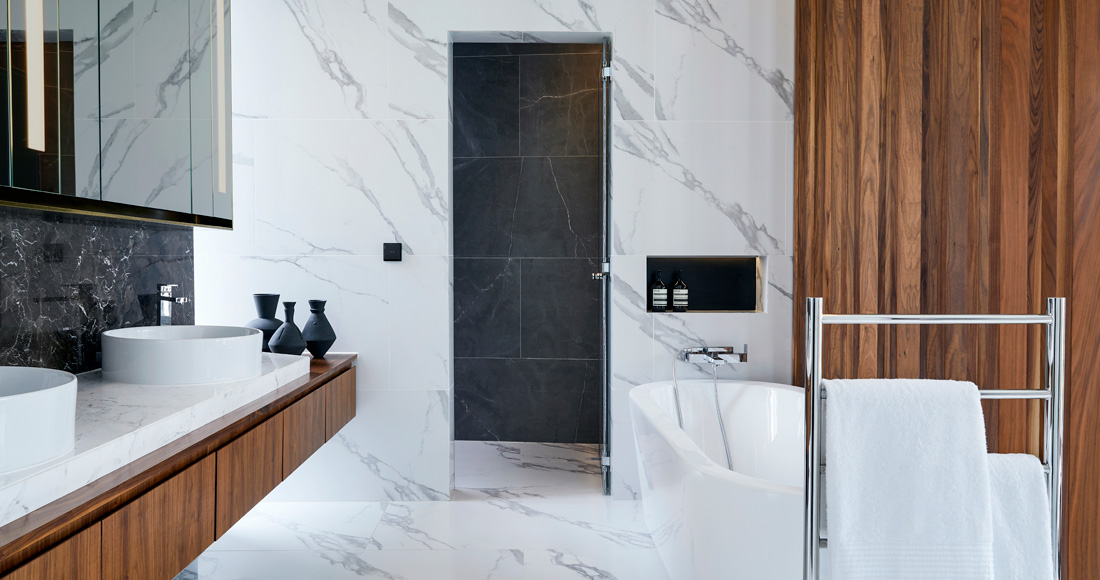
Photography: Greg Cox
The Latest
How Eywa’s design execution is both challenging and exceptional
Mihir Sanganee, Chief Strategy Officer and Co-Founder at Designsmith shares the journey behind shaping the interior fitout of this regenerative design project
Design Take: MEI by 4SPACE
Where heritage meets modern design.
The Choreographer of Letters
Taking place at the Bassam Freiha Art Foundation until 25 January 2026, this landmark exhibition features Nja Mahdaoui, one of the most influential figures in Arab modern art
A Home Away from Home
This home, designed by Blush International at the Atlantis The Royal Residences, perfectly balances practicality and beauty
Design Take: China Tang Dubai
Heritage aesthetics redefined through scale, texture, and vision.
Dubai Design Week: A Retrospective
The identity team were actively involved in Dubai Design Week and Downtown Design, capturing collaborations and taking part in key dialogues with the industry. Here’s an overview.
Highlights of Cairo Design Week 2025
Art, architecture, and culture shaped up this year's Cairo Design Week.
A Modern Haven
Sophie Paterson Interiors brings a refined, contemporary sensibility to a family home in Oman, blending soft luxury with subtle nods to local heritage
Past Reveals Future
Maison&Objet Paris returns from 15 to 19 January 2026 under the banner of excellence and savoir-faire
Sensory Design
Designed by Wangan Studio, this avant-garde space, dedicated to care, feels like a contemporary art gallery
Winner’s Panel with IF Hub
identity gathered for a conversation on 'The Art of Design - Curation and Storytelling'.
Building Spaces That Endure
identity hosted a panel in collaboration with GROHE.
















