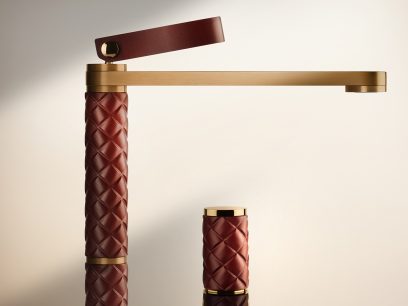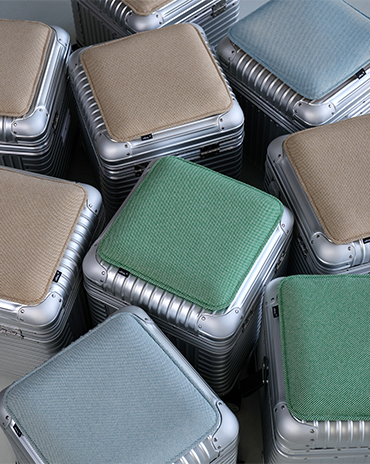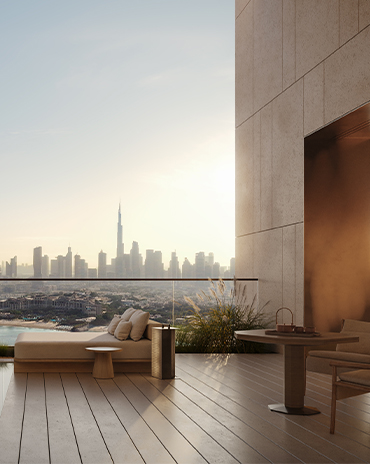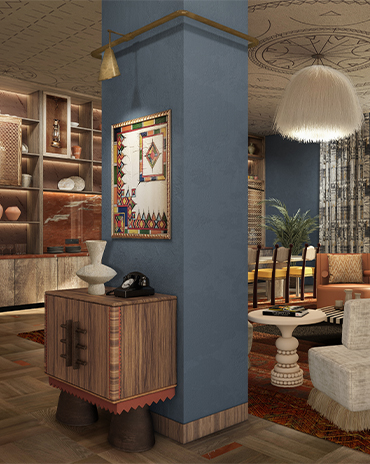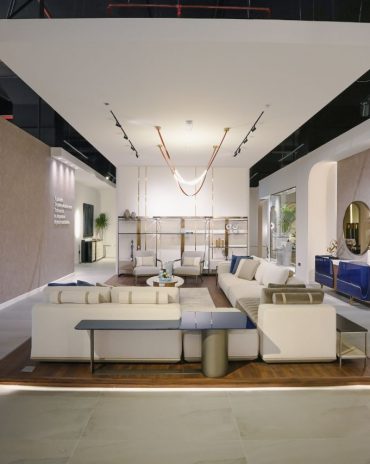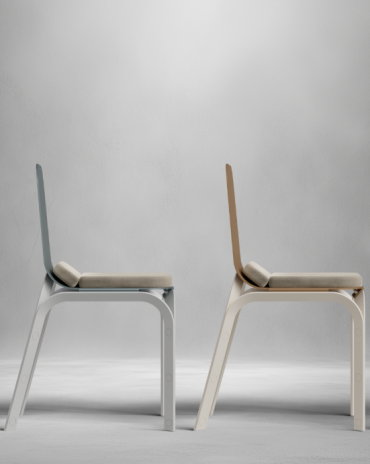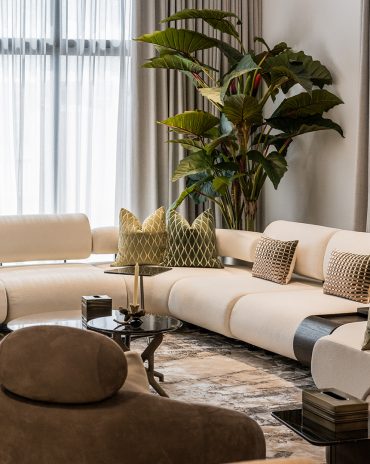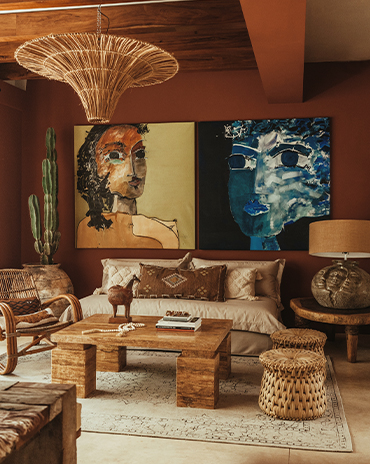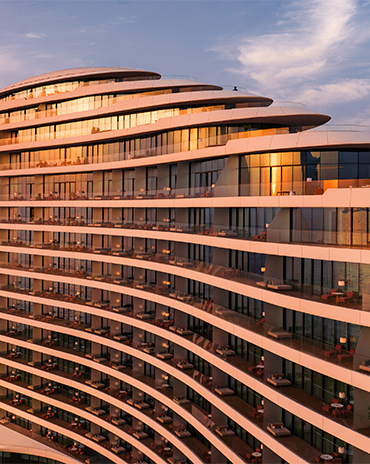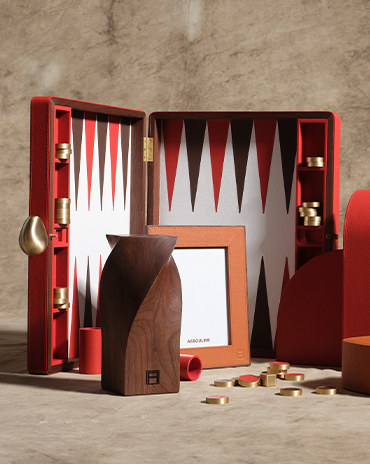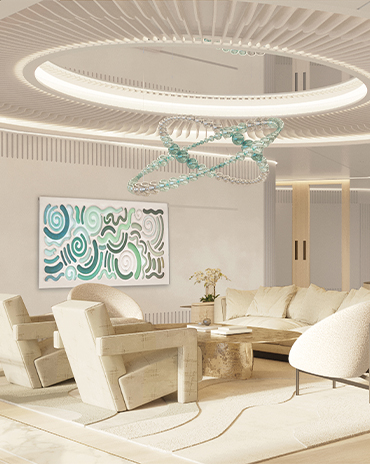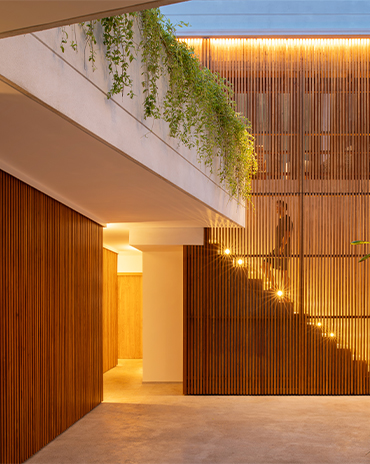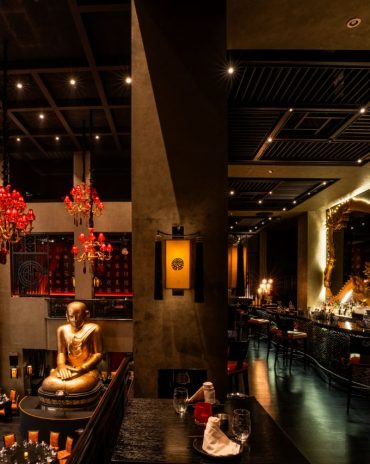Copyright © 2025 Motivate Media Group. All rights reserved.
Something Old, Something New
WAY Studio redefines Beijing’s courtyard heritage with modern elegance

Located near the historic imperial palace and juxtaposed against the bustling commercial hub of Wangfujing, WAY Studio has transformed an old, secluded courtyard into a vibrant micro-mixed-use urban complex. Courtyard 35 honours the rich heritage of Beijing’s siheyuan (traditional courtyards) while challenging conventional notions of preservation. WAY Studio approached the design with the philosophy that preserving tradition is not about replicating historical forms but about fostering a spirit of innovation. By introducing new elements into the courtyard’s existing spatial order, the studio has created an interplay of old and new, exploring the relationship between natural and man-made spaces.
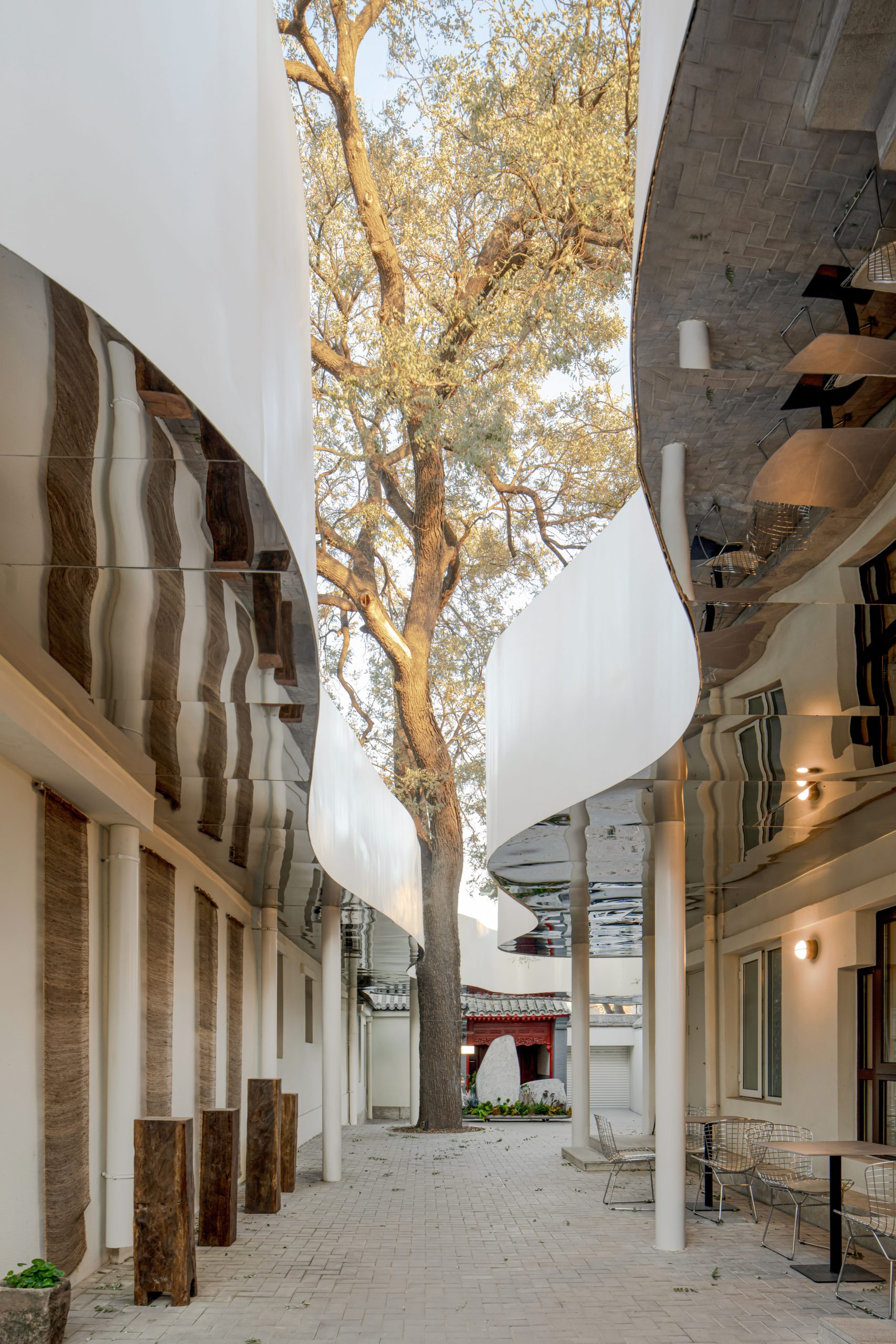
The courtyard’s undulating form is inspired by natural curves, creating a fluid dialogue between architecture and the natural environment
Originally an introverted, irregular courtyard marked by fragmented renovations, the space has been redefined with a focus on negative space. Rather than altering the existing buildings, the design centres on the cloud bridge, a striking installation that floats above the courtyard. This intervention reshapes the spatial flow, transforming the courtyard into a public gathering space and reconnecting it to the urban fabric of the city.
Serving as the heart of the transformation, the cloud bridge is both a functional structure and an artistic statement. Its organic, undulating form is inspired by natural curves, creating a fluid dialogue between architecture and the natural environment. Floating above the courtyard and embracing two towering ancient trees, the bridge offers visitors a fresh perspective, abstracting the surrounding architecture into a surreal landscape.
The reflective surfaces of the cloud bridge distort and reinterpret the traditional skyline, blending rooftops and treetops into a seamless, dreamlike composition. This design introduces a sense of elevation, allowing users to experience the courtyard from a vantage point that feels suspended between earth and sky.
The renovated courtyard is more than an architectural statement – it is a functional and dynamic urban space. Designed with a degree of ambiguity to maximise flexibility, the project incorporates four core components, including a coffee and teashop in the original guardhouse, an exhibition shop and restaurant as well as a VIP room and cultural exchange studio. These elements create a seamless integration of modern amenities with traditional spatial principles, catering to contemporary needs while fostering social interaction and cultural exchange.
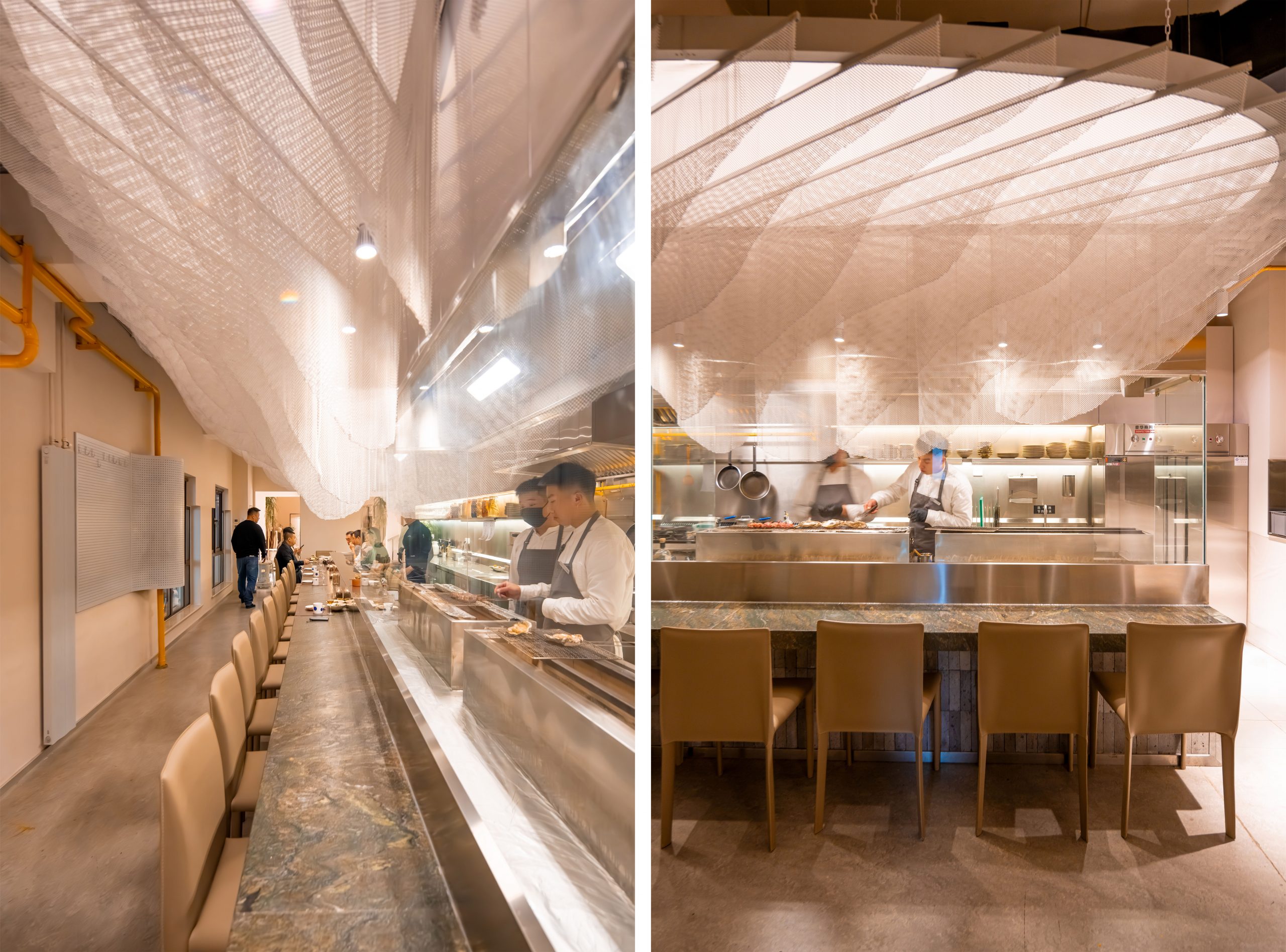
The restaurant that forms part of the urban space
The design for Courtyard 35 is also an attempt to explore Chinese aesthetic values, allowing people to break free from the conventional impression of ‘Chinese space’ and instead embark on an imaginative journey between modern functionality and the abstract and more impressionistic aspects of Chinese aesthetics. Chinese values are honoured by the flexibility of the space, where experience and functionality are integrated in a state of flux. The space invites visitors on an inspirational voyage, celebrating the fluidity of Chinese aesthetics and the harmony between functionality and experience.
Images by Yuan Gao, Zeng Hao and AkunLee
Read more architecture features here.
The Latest
Designing Movement
RIMOWA’s signature grooved aluminium meets Vitra’s refined design sensibilities
A Sense of Sanctuary
We interview Tanuj Goenka, Director of Kerry Hill Architects (KHA) on the development of the latest Aman Residences in Dubai
Elevated Design
In the heart of Saudi Arabia’s Aseer region, DLR Group has redefined hospitality through bold architecture, regional resonance and a contemporary lens on culture at Hilton The Point
Turkish furniture house BYKEPI opens its first flagship in Dubai
Located in the Art of Living, the new BYKEPI store adds to the brand's international expansion.
Yla launches Audace – where metal transforms into sculptural elegance
The UAE-based luxury furniture atelier reimagines the role of metal in interior design through its inaugural collection.
Step inside Al Huzaifa Design Studio’s latest project
The studio has announced the completion of a bespoke holiday villa project in Fujairah.
Soulful Sanctuary
We take you inside a British design duo’s Tulum vacation home
A Sculptural Ode to the Sea
Designed by Killa Design, this bold architectural statement captures the spirit of superyachts and sustainability, and the evolution of Dubai’s coastline
Elevate Your Reading Space
Assouline’s new objects and home fragrances collection are an ideal complement to your reading rituals
All Aboard
What it will be like aboard the world’s largest residential yacht, the ULYSSIA?
Inside The Charleston
A tribute to Galle Fort’s complex heritage, The Charleston blends Art Deco elegance with Sri Lankan artistry and Bawa-infused modernism
Design Take: Buddha Bar
We unveil the story behind the iconic design of the much-loved Buddha Bar in Grosvenor House.

