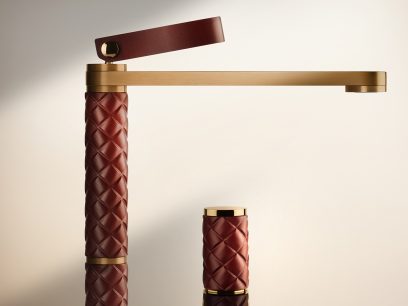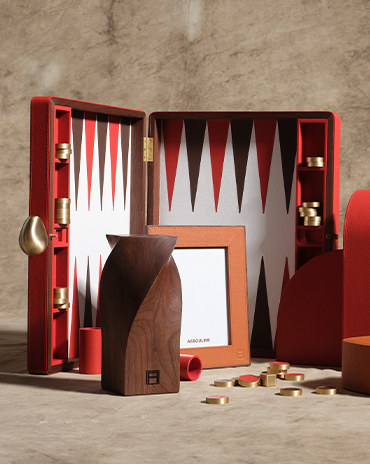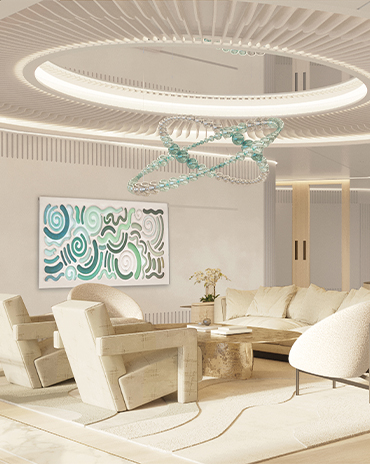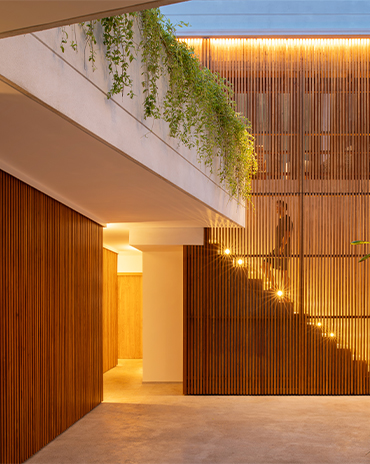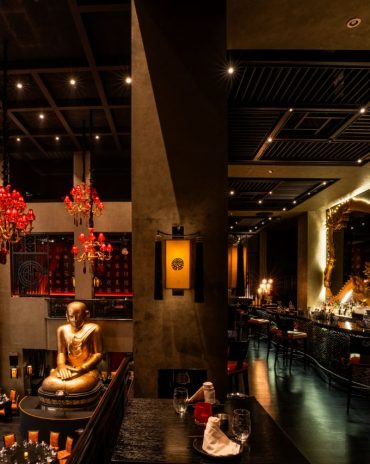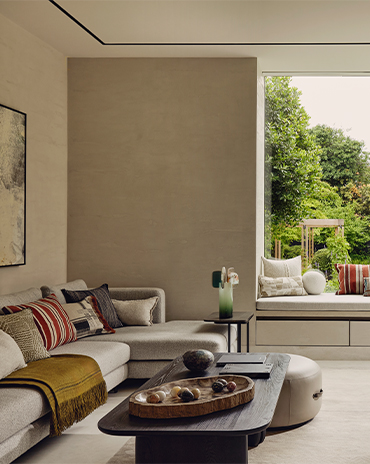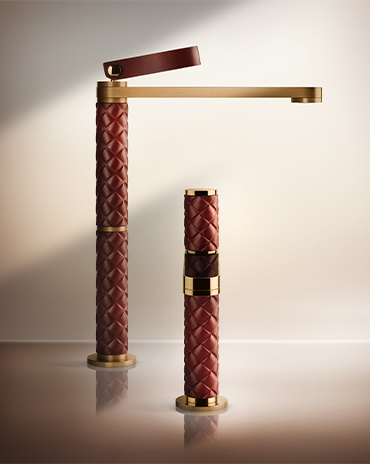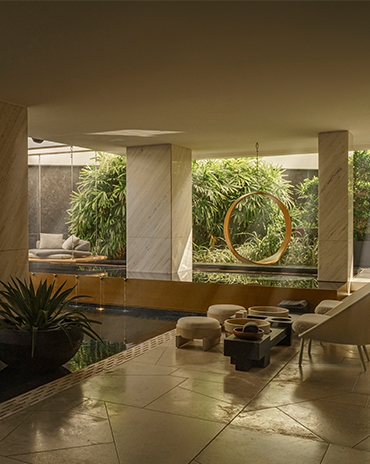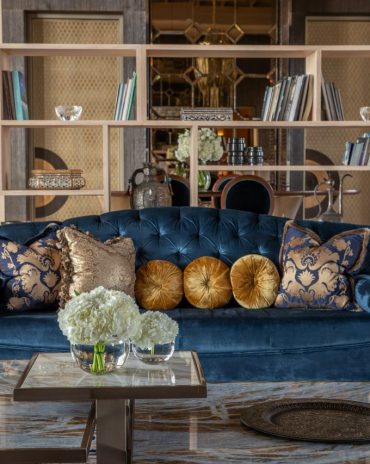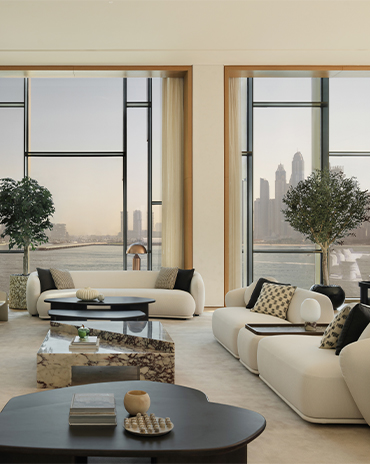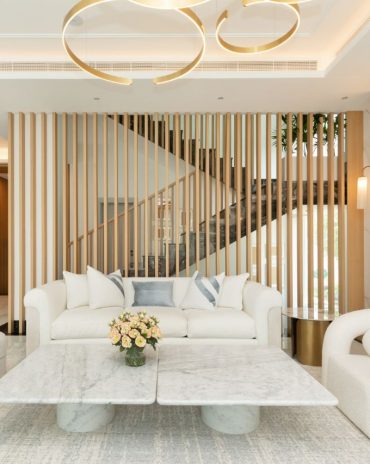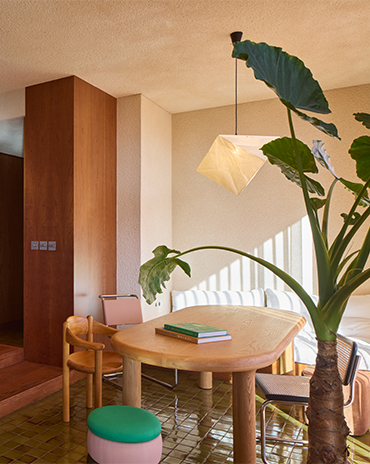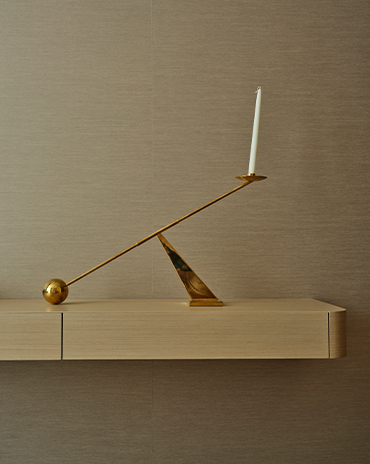Copyright © 2025 Motivate Media Group. All rights reserved.
Snøhetta’s latest volume
The new Central Library in Calgary has opened its doors.
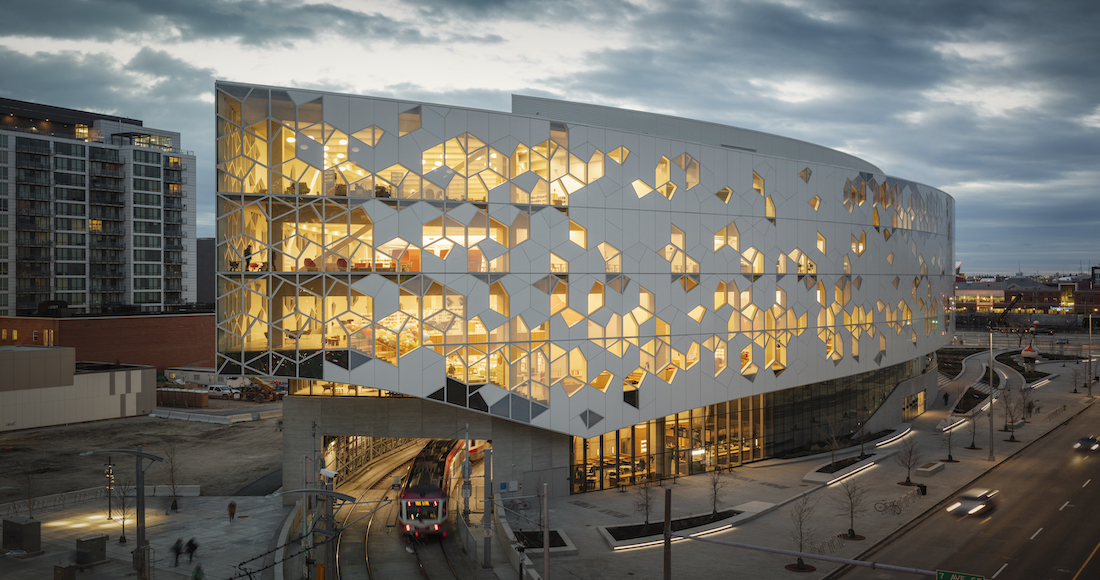
Because we believe that public libraries are a necessity for cultivating an educated civic sphere and ideal for the pure joy of reading a good book, id was thrilled to see the stunning of the new Central Library in Calgary designed by Snøhetta and DIALOG. With aims to welcome over twice as many annual visitors to its 240,000 SF of expanded facilities, the library will fill a vital role for the rapidly expanding city.
Calgary Public Library is one of the largest library systems in North America, where more than half of its residents are active cardholders, and accordingly, the new main branch was created for and inspired by its diverse inhabitants. The new building provides spaces for all types of people and activities—for social interaction and exchange, for studying and learning, for quiet and introspection—championing the unique civic function that libraries provide today.
The building is sited within a complex urban condition, where a fully operational Light Rail Transit Line crosses the site from above to below ground on a curved halfmoon path, dividing Downtown and East Village. In response, the design lifts the main entry over the encapsulated train line. Gently terraced slopes rise up to the
heart of the building, allowing for people arriving from every direction to interact with the library.
The dynamic, triple-glazed façade is composed of a modular, hexagonal pattern that expresses the library’s aims to provide a space that invites in all visitors. Aggregated variations on the hexagon form scatter across the building’s curved surface in alternating panels of fritted glass and occasional iridescent aluminum. From these shapes emerge familiar forms: Parts of the pattern might resemble an open book, snowflake-like linework, or interlocking houses, anchoring the ideas of the collective and community. Most importantly, the entire building volume is enclosed in the same pattern, allowing all sides to function as the ‘front’ of the building. This visual vocabulary continues inside, expressed in the design of CPL’s new visual identity and wayfinding signage in the building, unifying the library’s goals of inclusivity.
The crystalline geometry of the façade is carved away to reveal an expansivewood archway that embraces visitors as they approach. Framing the entrance of the building, the form references the Chinook cloud arches common to the region. Created entirely of planks of western red cedar from nearby British Columbia, the double curved shell is among one of the largest freeform timber shell in the world. Its organic form and texture bring the large building down to a tactile, intimate scale. Visible from the outside of the building is the main atrium, inviting people in.
As the archway continues into the lobby and atrium, the wood spirals upwards over 85 feet to a view of the sky through the oculus. Wood slats line the perimeter of the open atrium, shaped in plan like a pointed ellipse, serving as an orientation device for people to quickly grasp the circulation and organizational logic of the library. Inside, the concrete structure is left exposed and unfinished, hinting at the open-ended possibilities within. The rhythm of beams and columns are reminiscent of a stoa, the public, open-air colonnades of ancient Greek architecture that doubled as spaces of gathering and intellectual exchange. The rawness of the material palette is intended to give people the sense that the library is a place of engagement, rather than a sacrosanct repository for books.
Filled with light and activity, this prow of the building will not only serve as a beacon to those outside, inviting them to enter, but also as a prospect for looking back out – a fitting vantage point to observe the impact of a building that hopes to re-energize the spirit of culture, learning, and community in Calgary.
The Latest
Elevate Your Reading Space
Assouline’s new objects and home fragrances collection are an ideal complement to your reading rituals
All Aboard
What it will be like aboard the world’s largest residential yacht, the ULYSSIA?
Inside The Charleston
A tribute to Galle Fort’s complex heritage, The Charleston blends Art Deco elegance with Sri Lankan artistry and Bawa-infused modernism
Design Take: Buddha Bar
We unveil the story behind the iconic design of the much-loved Buddha Bar in Grosvenor House.
A Layered Narrative
An Edwardian home in London becomes a serene gallery of culture, craft and contemporary design
A Brand Symphony
Kader Mithani, CEO of Casamia, and Gian Luca Gessi, CEO of Gessi, reflect on the partnership between the two brands
The Art of Wellness
Kintsugi in Abu Dhabi, situated in a seven-storey villa, offers the ultimate zen retreat
Design Take: Inside the Royal Suite at Jumeirah Al Naseem
With sweeping views of the ocean and Burj Al Arab, this two bedroom royal suite offers a lush stay.
Elevated Living
Designed by La Bottega Interiors, this penthouse at the Delano Dubai echoes soft minimalism
Quiet Luxury
Studio SuCo transforms a villa in Dubailand into a refined home
Contrasting Textures
Located in Al Barari and designed by BONE Studio, this home provides both openness and intimacy through the unique use of materials
Stillness, Form and Function
Yasmin Farahmandy of Y Design Interior has designed a home for a creative from the film industry

