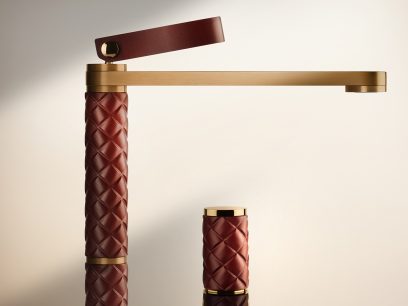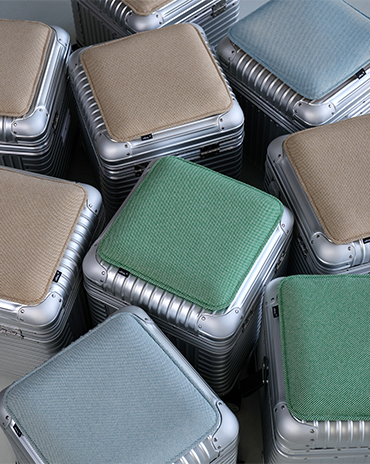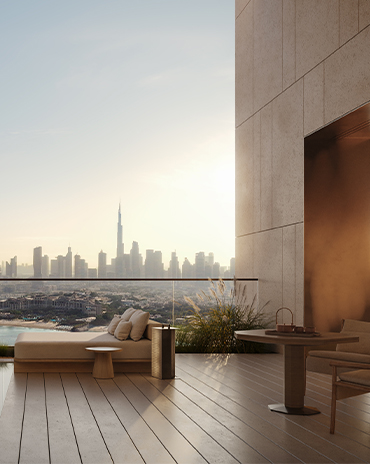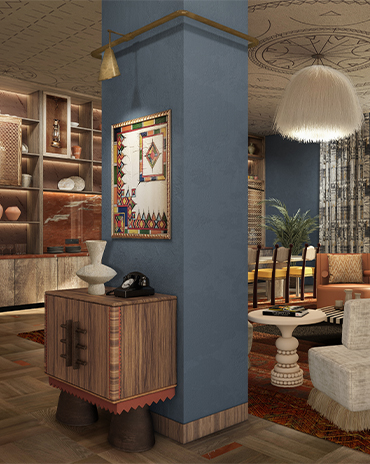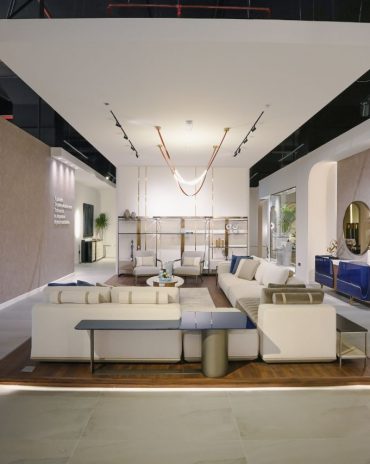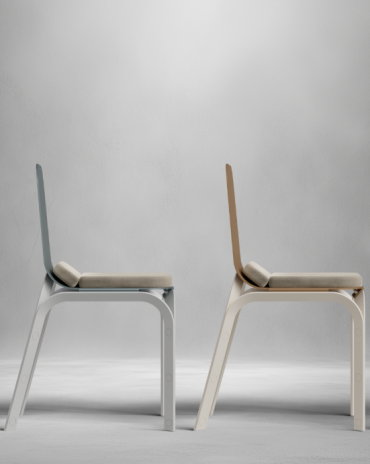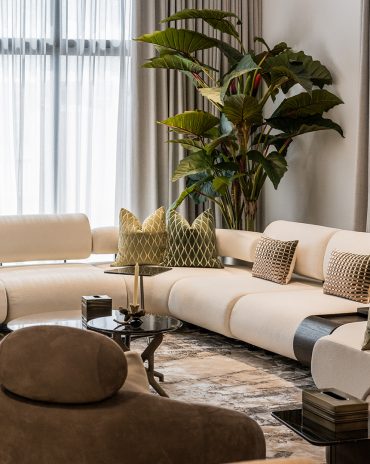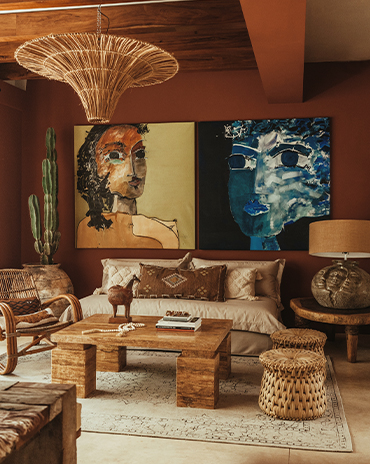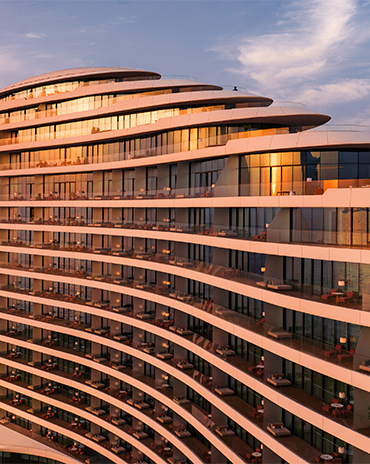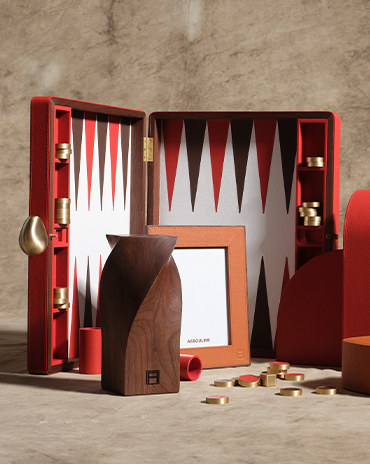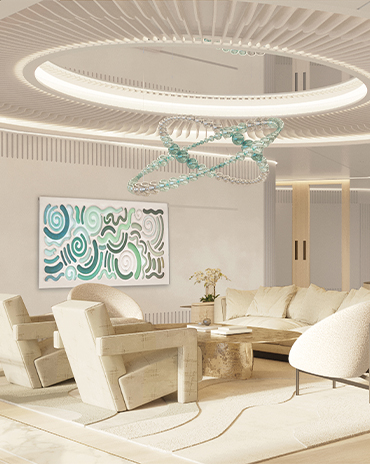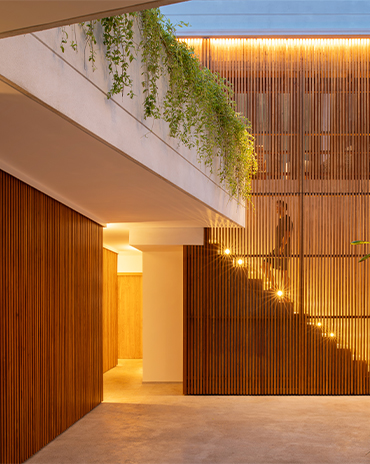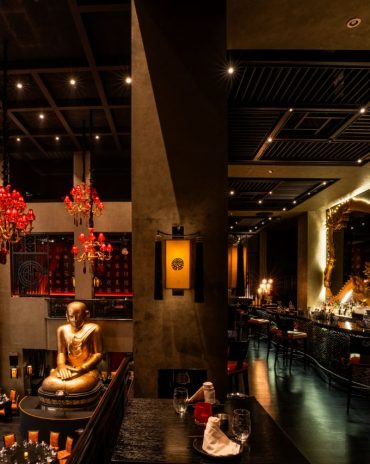Copyright © 2025 Motivate Media Group. All rights reserved.
Take a tour of this recent renovation at Victory Heights
Atelier Five Interior Works & Rebecca O’Brien collaboration has added a contemporary touch to this villa
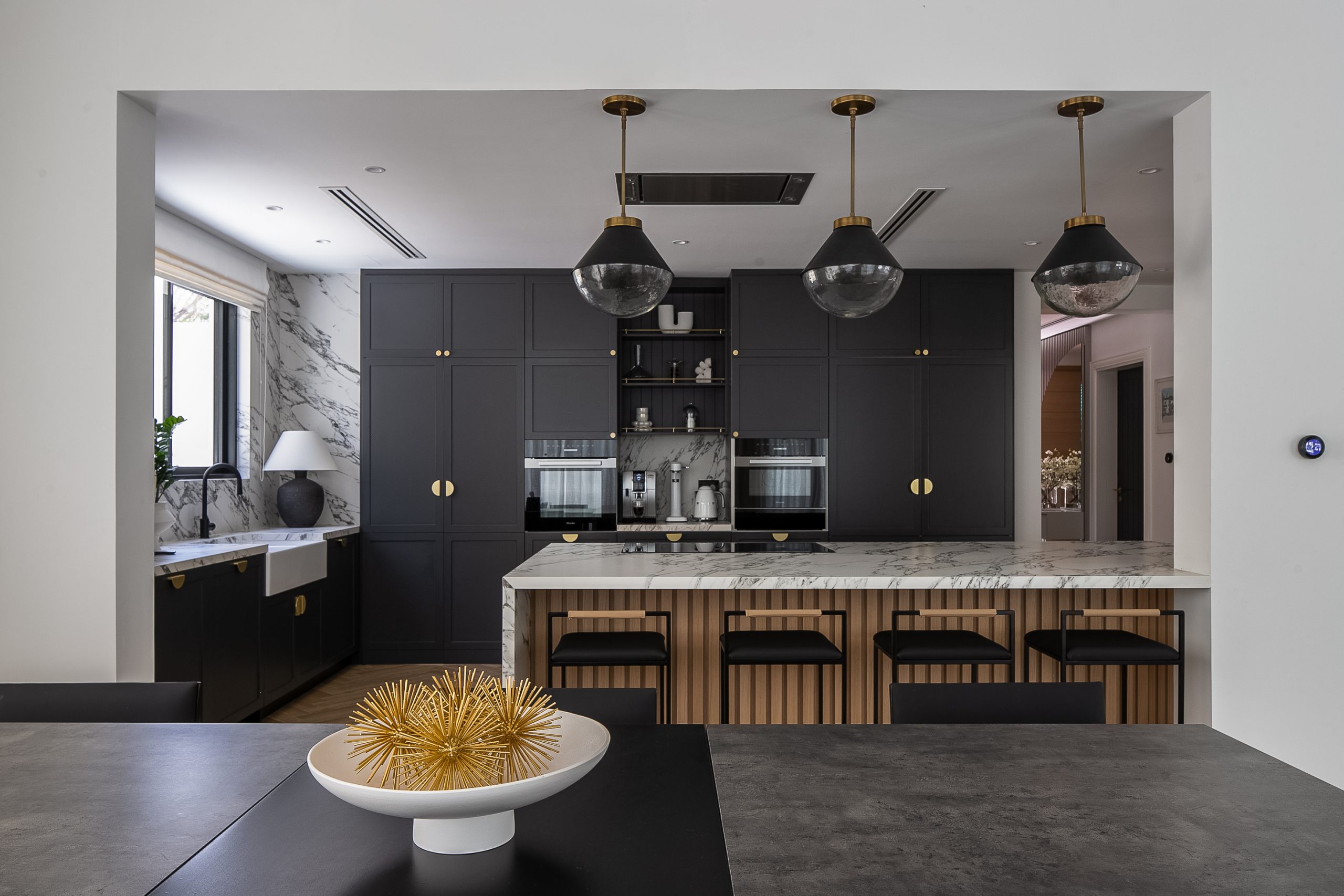
Situated in the Victory Heights community, this villa has been completely reimagined by Atelier Five Interior Works, with personalized renovations that have created a whole new vision. The focus of this redesign was to enhance the property into a vibrant, welcoming home by eliminating structural elements in favor of a simpler layout that would enhance the flow of the home. The spacious layout is perfect for family dynamics, entertainment, and everyday living.
Natural tones are used throughout the home to create a warm, welcoming atmosphere. A deliberate decision by the design team as this color scheme complements the layout of the house while subtly enhancing the flow of light. The interplay between the villa’s structural improvements and these soft, neutral colors results in spaces that are both open and intimate.
Upon entering the villa, visitors are introduced to the inviting aura of the home. The entryway highlights modern minimalism by defining the space with a combination of natural wood flooring laid out in a herringbone pattern. The asymmetrical mirror effortlessly blends into the vertical slat wall highlighting the texture, depth, and atmosphere of the space. Additionally, a subtle, white storage compartment is incorporated into the design with a sleek, modern floating console that contrasts with the vertical slat wall.
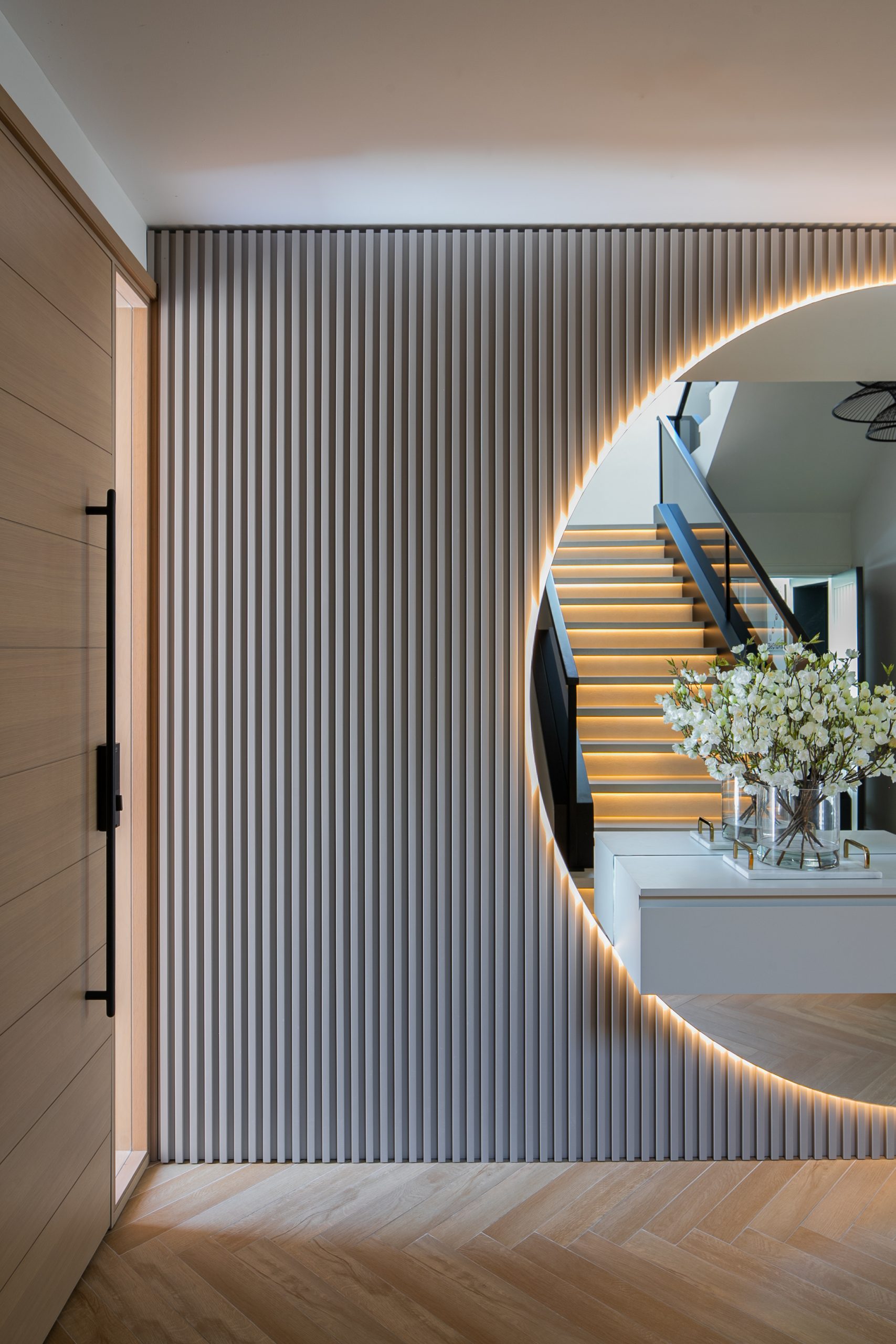
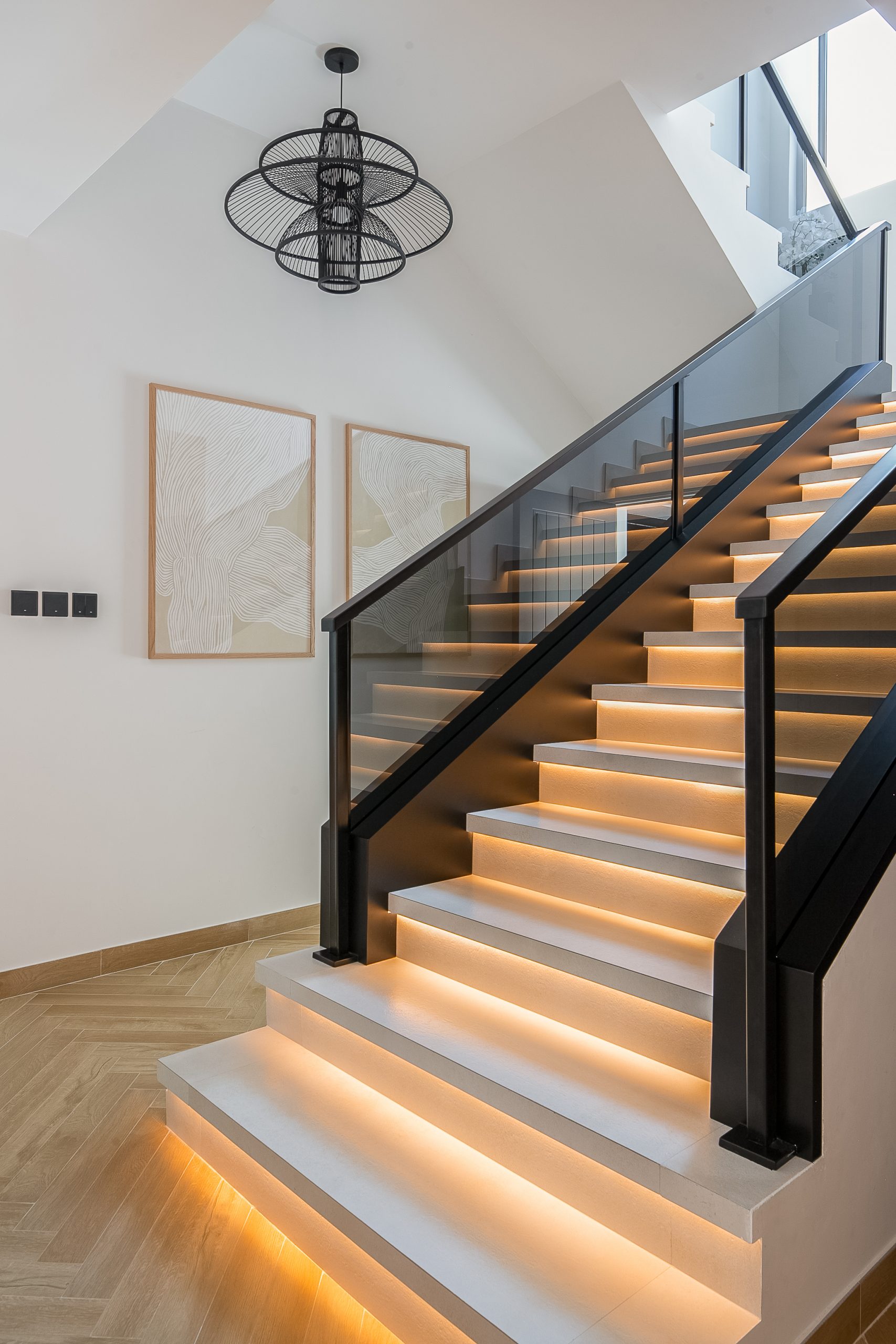
Moving over to the stairway, it is illuminated with lighting placed strategically under each step, continuing the aura of a cohesive, balanced home. The placement of the lighting creates a clean, minimalist look that contrasts with the natural wood used throughout the house. These small touches amplify the villa’s overall aesthetic, enhancing elegance and everyday comfort.
A significant change was the extension of the living room into a formerly outdoor patio area, allowing the living room space to be open and expansive for family gatherings and cosy night-ins. The natural wood coffee table in the center adds an organic element and a feeling of warmth that goes well with the light tones of the sofa.
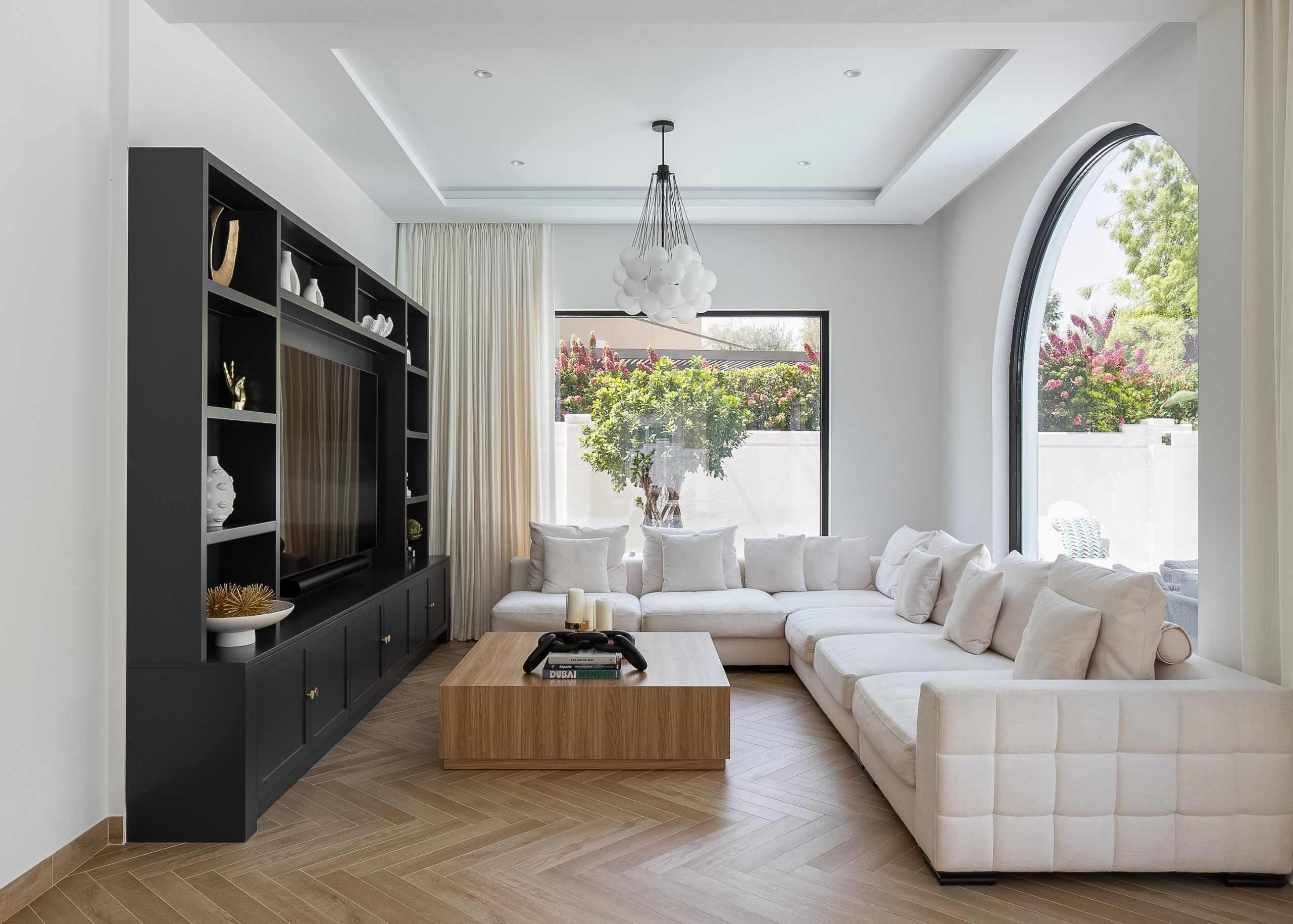
To continue the open-concept layout in the kitchen, a wall was taken down and a central island was installed in its place. The kitchen island features Arabescato white porcelain tops mixed with a grey blend of veneer and solid wood, adding an elegant touch against the dark cabinetry with gold accents. Thanks to this remodel, the kitchen is now the centre of the family home, which also improved cooking efficiency and made the room a social hub for family gatherings.
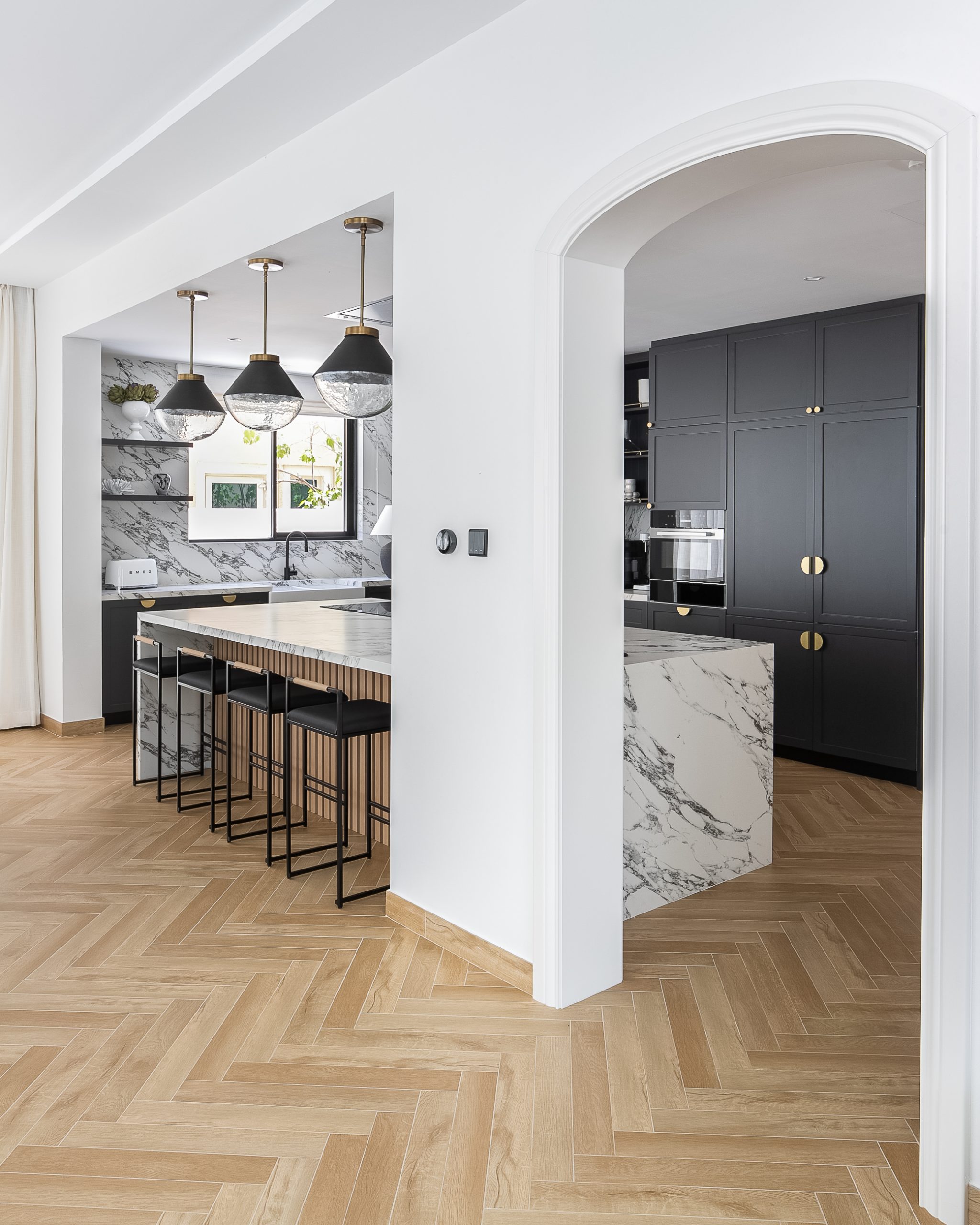
The villa has multiple sections outside of its common rooms that are intended for daily use and comfort. The gentle colour scheme and sophisticated French-style doors make the home office a bright, peaceful area. A custom-built white wood veneer desk gives the space a contemporary feel and transforms it from a functional office into a chic part of the house.
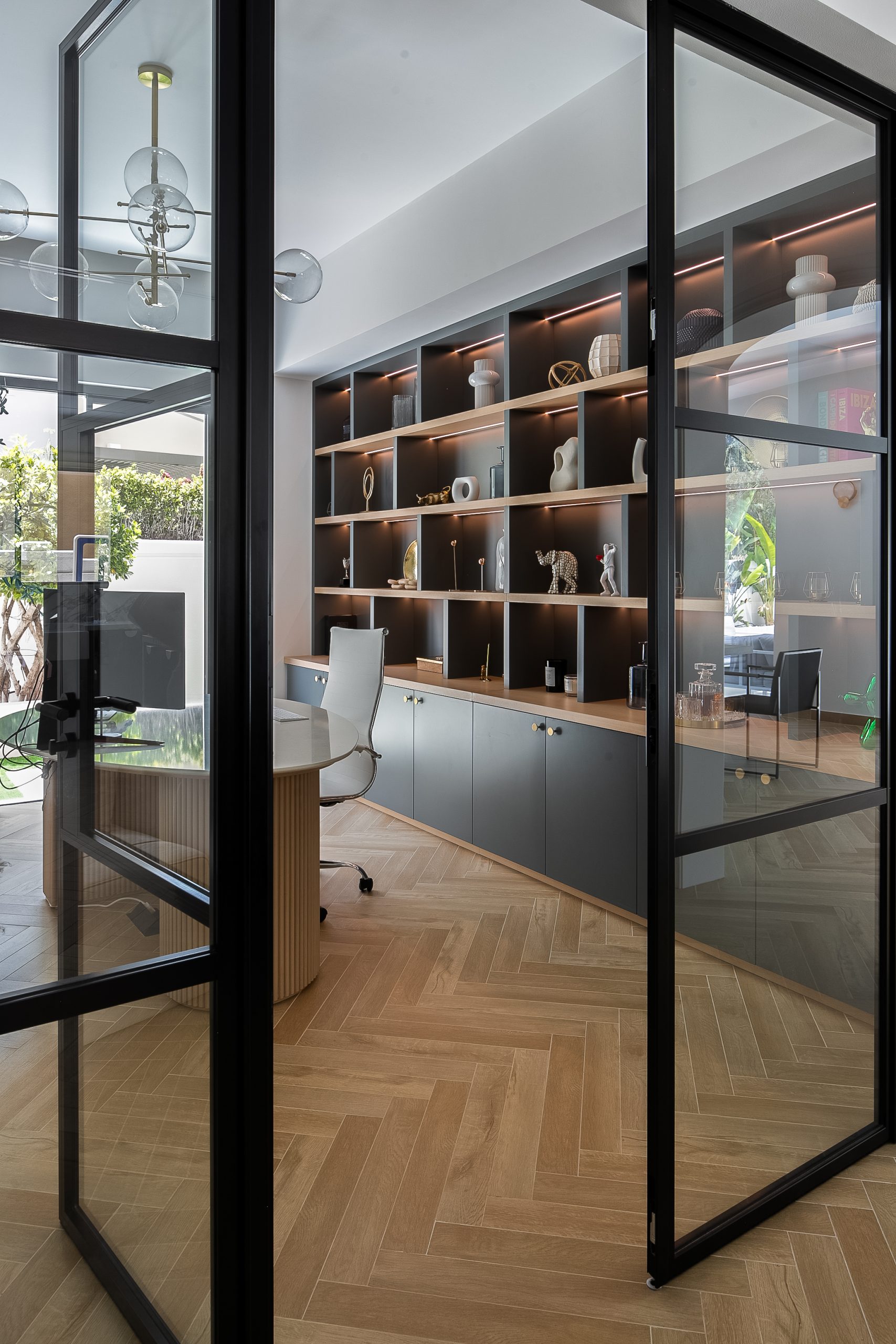
Attention to detail is evident in this Victory Heights villa, with every space being enhanced with elegant design features. Arches are used to make a distinctive statement and are installed in the interiors and exteriors of the home, with grand arched windows on the ground floor, and the bathroom in the master bedroom.
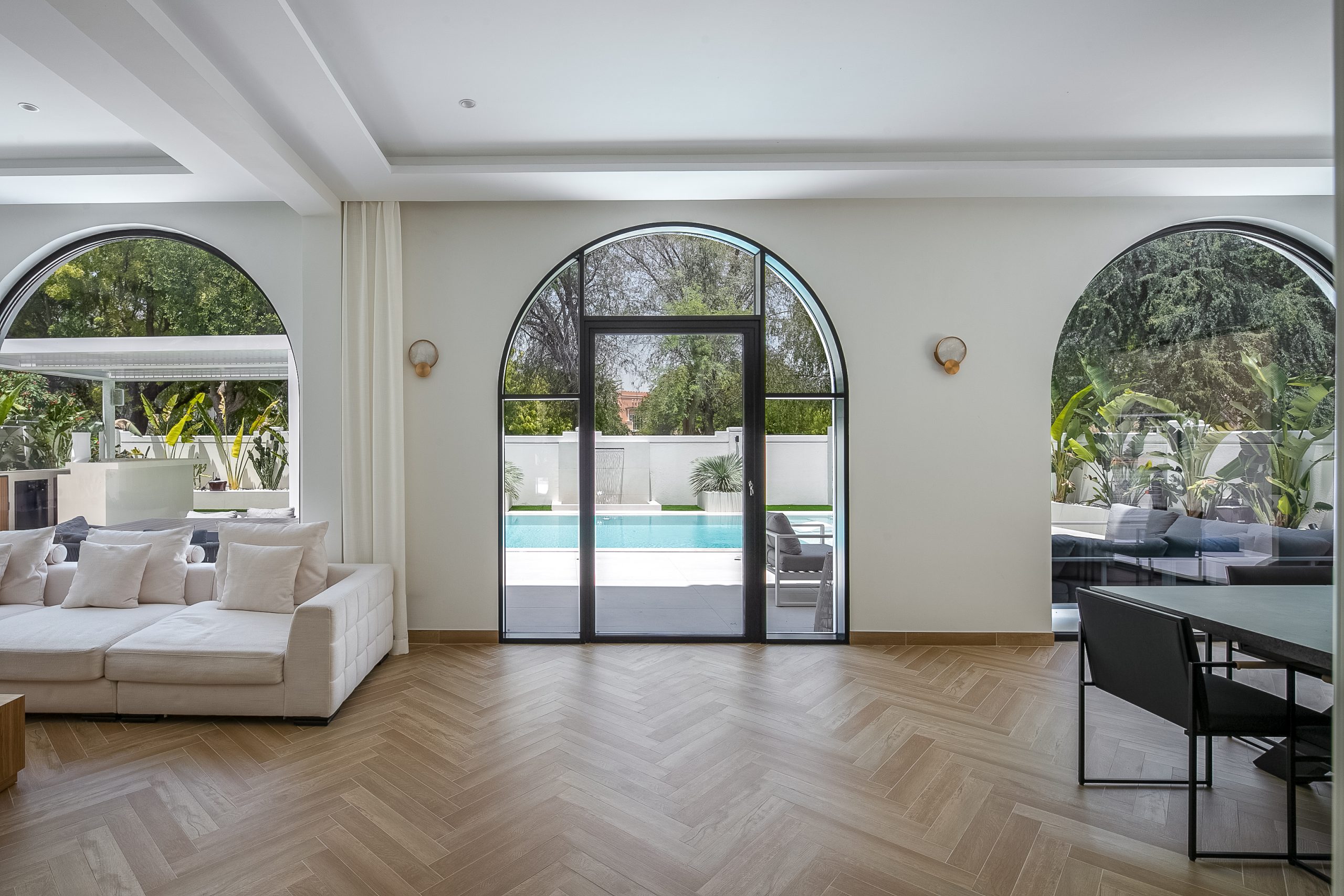
The master bedroom in this Victory Heights villa was transformed through the redesigning of the bathroom and the closet. Smooth, homogeneous surfaces and clear lines are used in this bathroom design to create a minimalist and peaceful vibe. A modern bathtub is set beneath a sculptural archway, adding depth and visual appeal. The polished stone walls and floors add to the room’s peaceful atmosphere and complement the gentle, neutral colour scheme. The clean and contemporary sense of the space is preserved by the frameless glass shower enclosure with matte black fittings, which create a subtle contrast. Soft natural light can enter through the frosted window, enhancing the ambiance.
The walk-in closet is equally divided into his and hers sections with built-in storage, and wooden compartments. Warm tones take central stage in the room, allowing the natural light to bounce off and creating the illusion of a larger. The intricate yet simple chandelier in the room’s centre is complemented by the golden lights around the built-in wardrobe. With thoughtful design, this walk-in closet is a functional space with several storage sections that allow for visibility and accessibility. Beneath the window is a small sitting nook that adds a touch of cosiness and charm to the room.
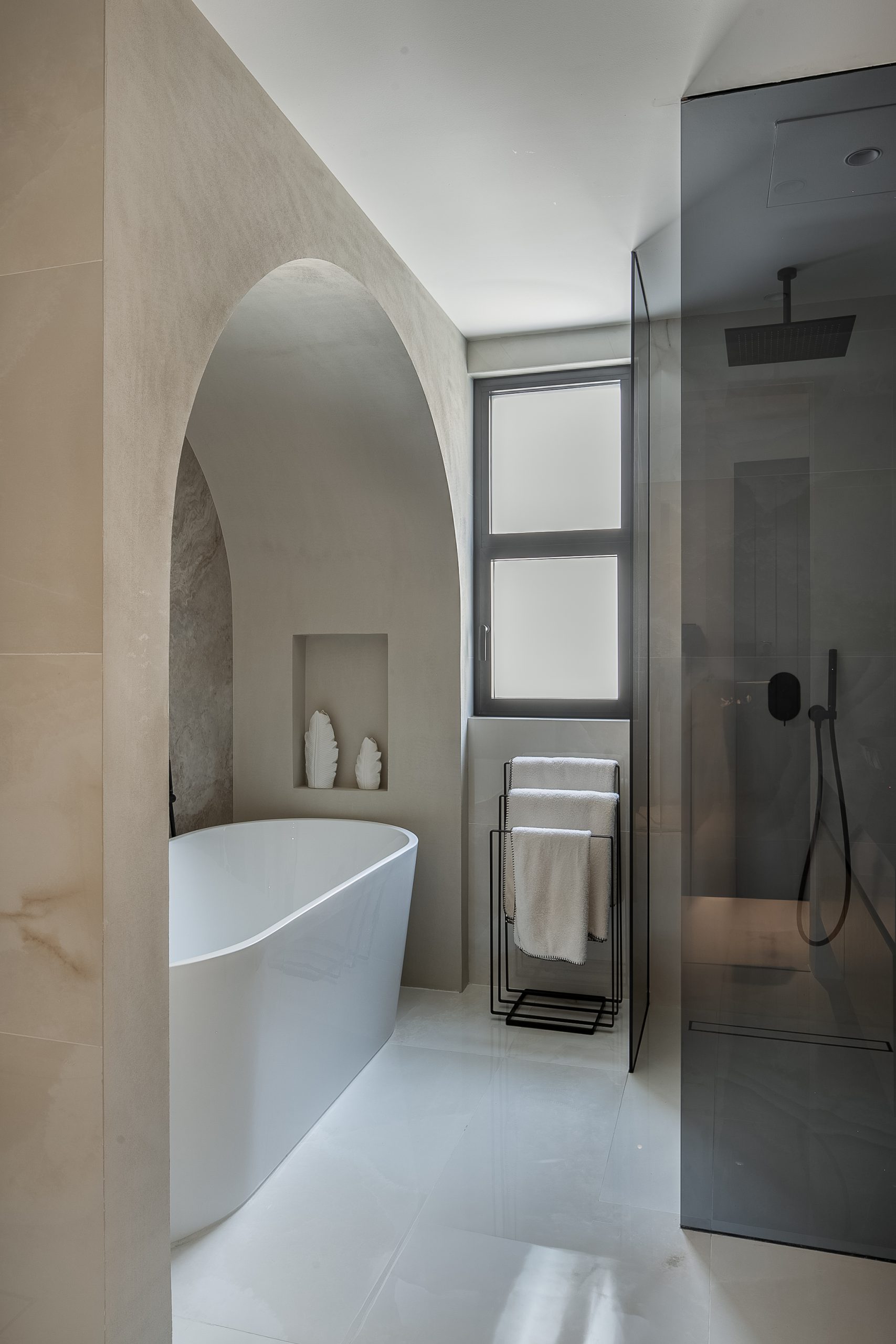
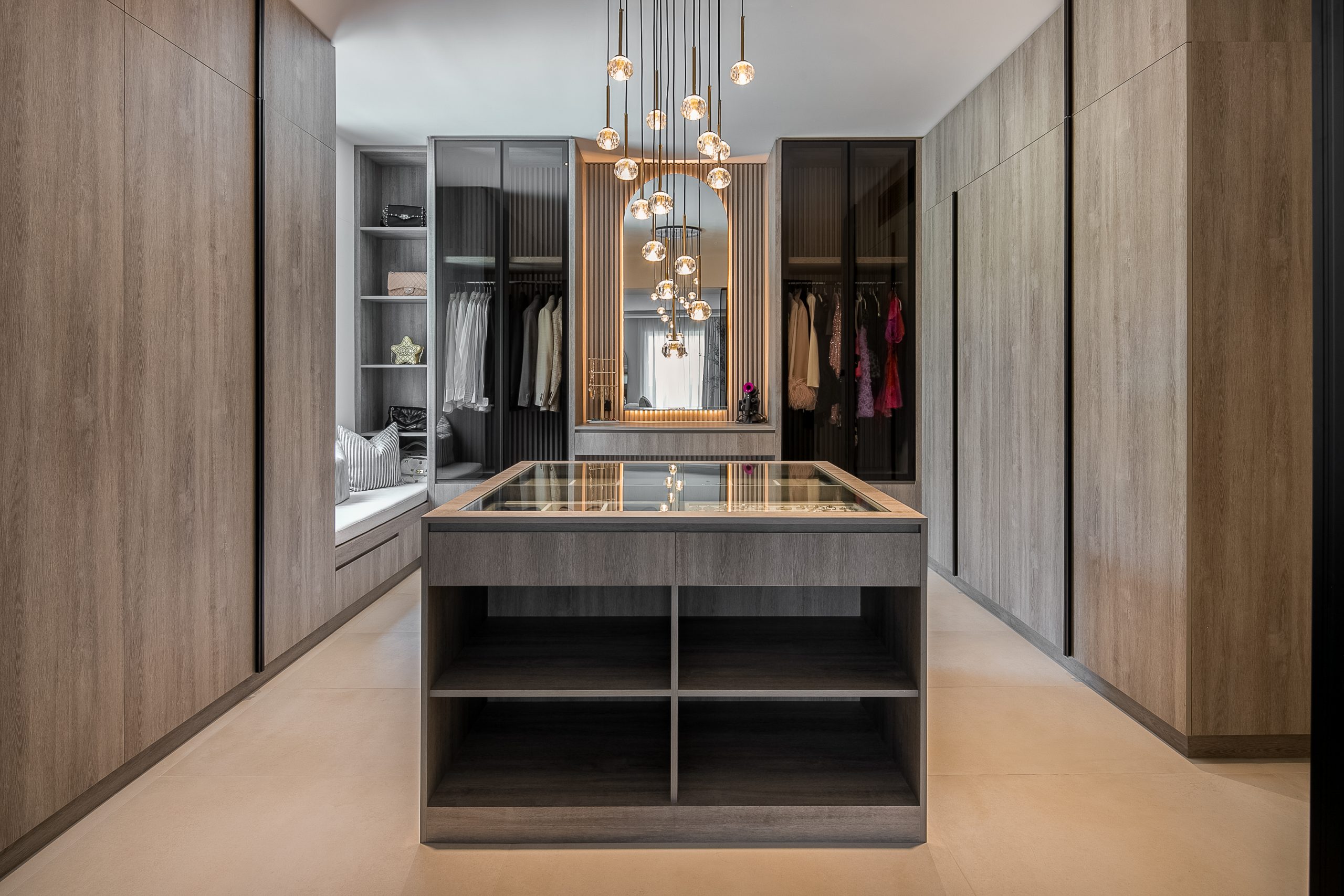
Photography by DUA Photography Studio
Read more interior features here.
The Latest
Designing Movement
RIMOWA’s signature grooved aluminium meets Vitra’s refined design sensibilities
A Sense of Sanctuary
We interview Tanuj Goenka, Director of Kerry Hill Architects (KHA) on the development of the latest Aman Residences in Dubai
Elevated Design
In the heart of Saudi Arabia’s Aseer region, DLR Group has redefined hospitality through bold architecture, regional resonance and a contemporary lens on culture at Hilton The Point
Turkish furniture house BYKEPI opens its first flagship in Dubai
Located in the Art of Living, the new BYKEPI store adds to the brand's international expansion.
Yla launches Audace – where metal transforms into sculptural elegance
The UAE-based luxury furniture atelier reimagines the role of metal in interior design through its inaugural collection.
Step inside Al Huzaifa Design Studio’s latest project
The studio has announced the completion of a bespoke holiday villa project in Fujairah.
Soulful Sanctuary
We take you inside a British design duo’s Tulum vacation home
A Sculptural Ode to the Sea
Designed by Killa Design, this bold architectural statement captures the spirit of superyachts and sustainability, and the evolution of Dubai’s coastline
Elevate Your Reading Space
Assouline’s new objects and home fragrances collection are an ideal complement to your reading rituals
All Aboard
What it will be like aboard the world’s largest residential yacht, the ULYSSIA?
Inside The Charleston
A tribute to Galle Fort’s complex heritage, The Charleston blends Art Deco elegance with Sri Lankan artistry and Bawa-infused modernism
Design Take: Buddha Bar
We unveil the story behind the iconic design of the much-loved Buddha Bar in Grosvenor House.

